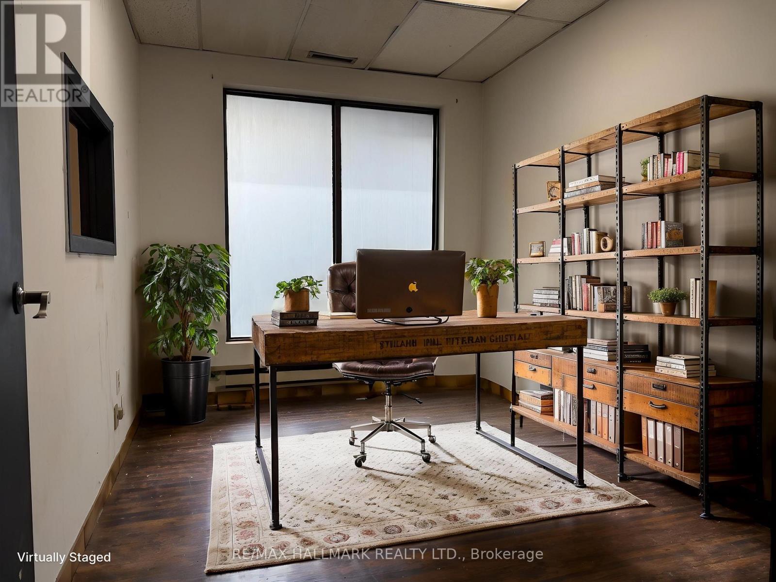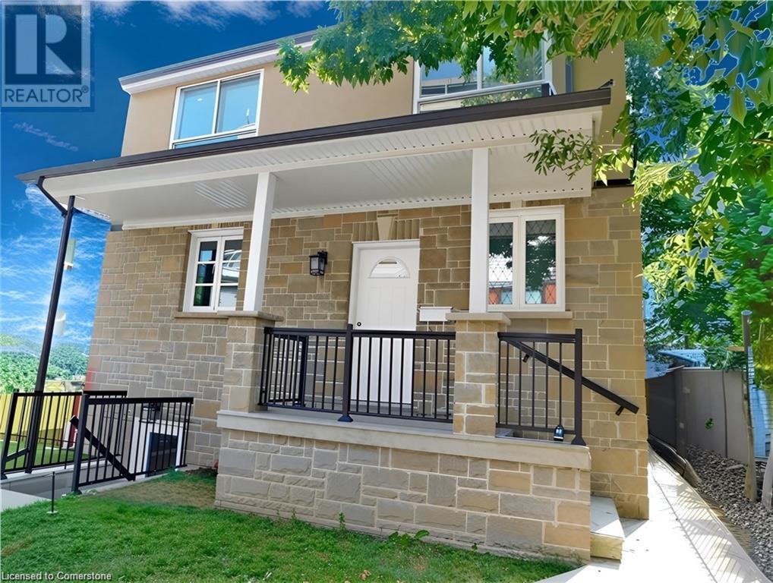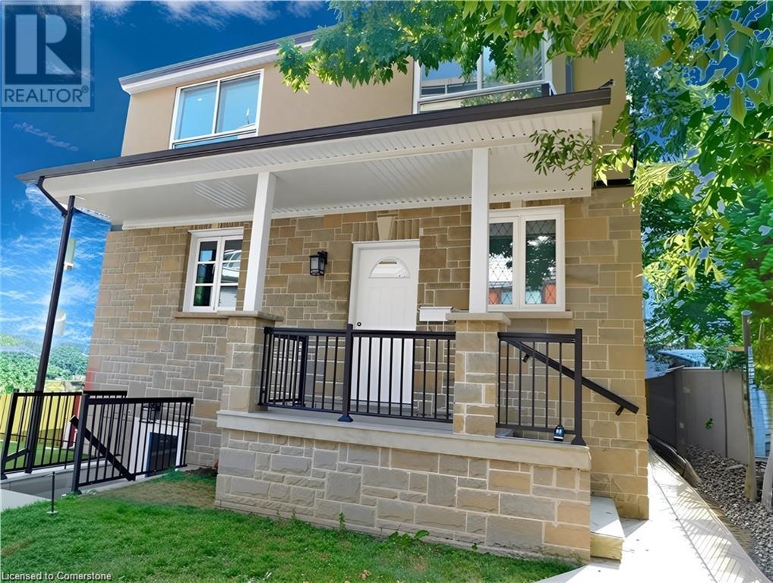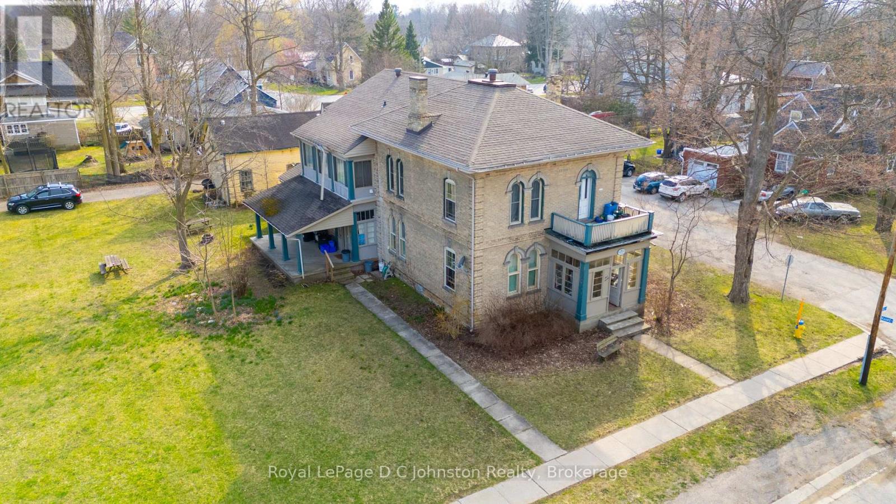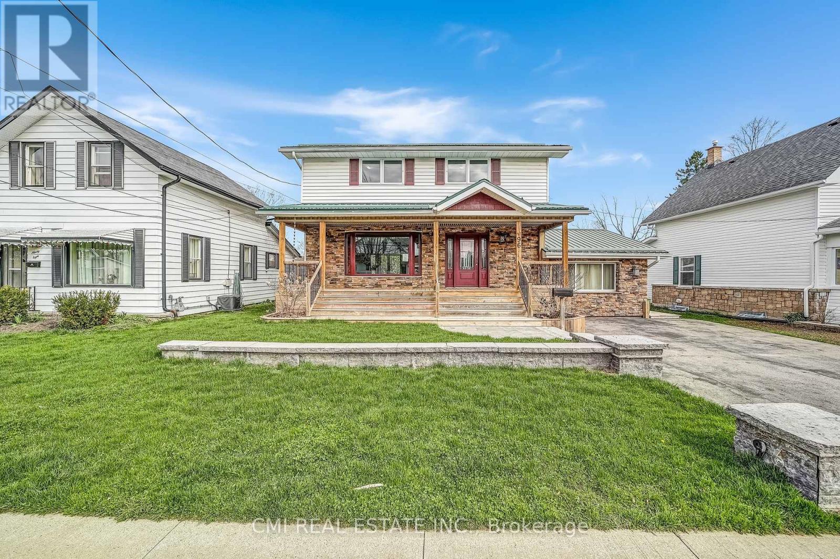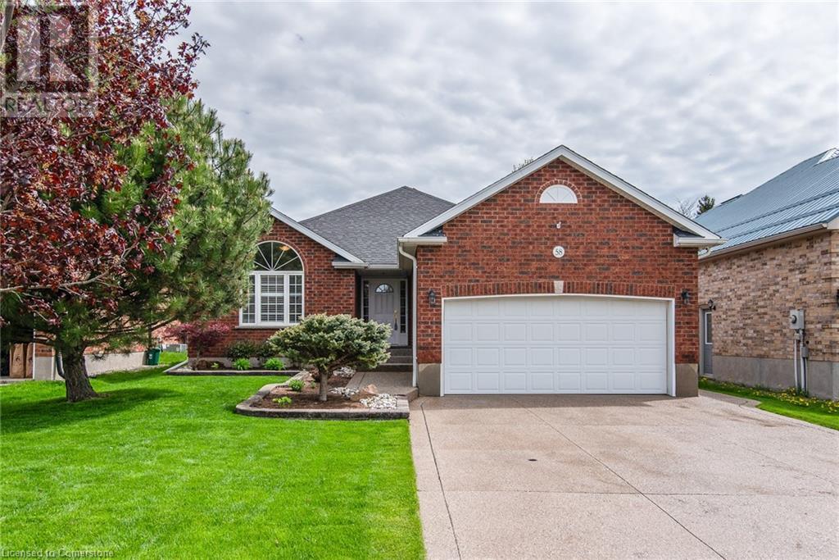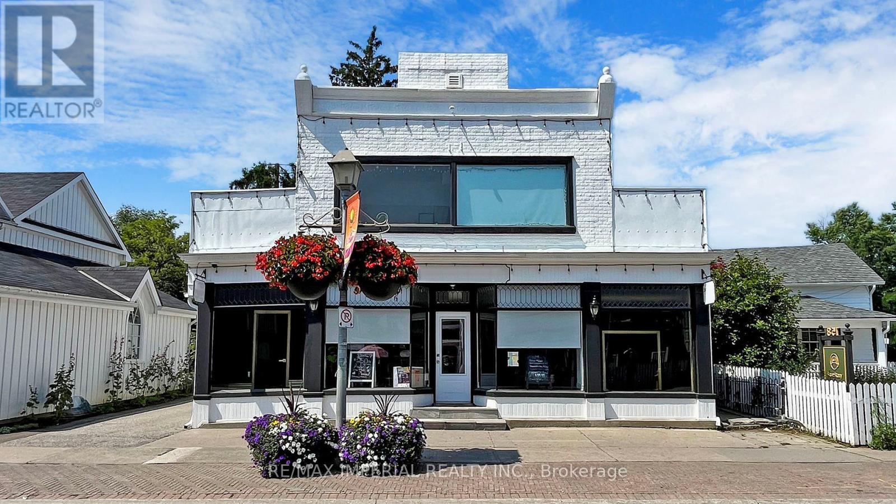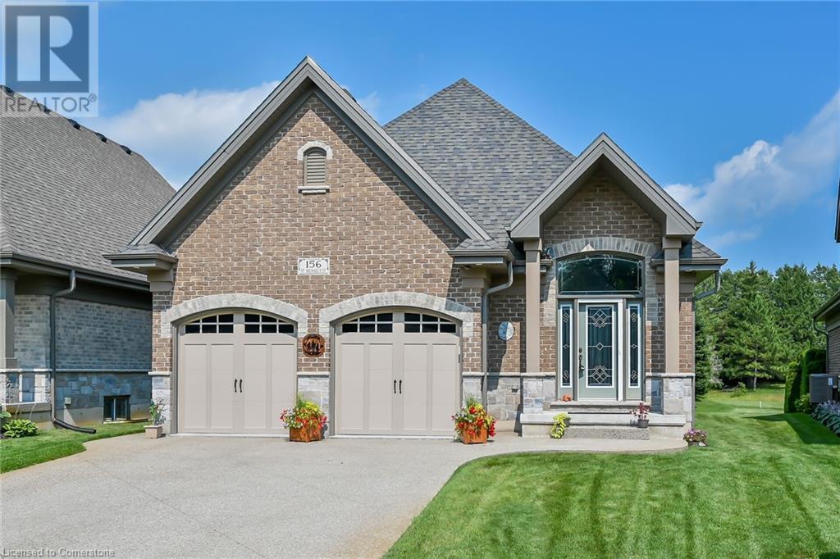3160 Emperor Drive
Orillia, Ontario
*OVERVIEW* Spacious raised bungalow in Orillia’s sought-after West Ridge. 3+1 bedrooms, 2.5 baths, with second kitchen and separate entrance offering potential for in-law or multi-generational living. *INTERIOR* Bright layout with 9’ ceilings, eat-in kitchen, gas fireplace, and main floor laundry. Primary suite includes walk-in closet and 5-piece ensuite. Finished basement features a Large rec room for the upstairs unit and full garage access. The fourth bedroom, living area and second kitchen is easily accessed by both the main basement and separate entrance—providing great potential offset income with extended family or in-laws. *EXTERIOR* All-brick exterior, fenced yard with large deck, double garage with interior access, and parking for up to four vehicles. *NOTEABLE* Located in a family-friendly area near Costco, Lakehead University, Rotary Place, schools, parks, and trails. Ideal for large or multi-generational families needing space and flexibility with in-law suite potential. Please note: interior photos are limited due to tenant privacy. (id:59911)
Real Broker Ontario Ltd.
5 - 3308 Lakeshore Boulevard W
Toronto, Ontario
Now Is Your Golden Opportunity To Expand Your Franchise, QSR Or Brand! Prime AAA+ Location With Great Exposure And Traffic Count, Located Next To The Tim Horton's on Lakeshore Blvd West In The Thriving Area of Long Branch! Steps Away From Humber College and TTC Street Car and Bus Stop. Strong Pedestrian Footfall & Traffic Generators In The Immediate Area. Surrounded With Lots Of Residential Homes, Condos And Business Buildings! 400 S/Ft On Main Floor Plus Bsmnt Of Same Size With Huge Storage Space. Great Height On the Main Floor. Sun-Filled Seating Area. Parking Available. Washroom On The Main Floor And In Bsmnt Also.This Exquisitely Designed Space Features A Fully Equipped Kitchen. LOW RENT, Long-Term Stability With A Secure Long Lease With Options To Renew! Multiple Revenue Streams With Dine In, Takeout & Delivery Via Uber Eats, Skip The Dishes, Doordash. ***Opportunity To Take Over Current Business Or Rebrand To A Different Franchise/QSR Subject To Landlord Approval.*** (id:59911)
Homelife Superstars Real Estate Limited
4 - 33 Peelar Road
Vaughan, Ontario
Spacious commercial unit for lease. 700 sq ft of space with 8.5' height. Separate dedicated office space and showroom. double entrance when you walk in. Tons of potential for separate client and employee areas as well as private office. Kitchenette space for employees to prep lunches or coffee for clients. Great open concept space. No heavy industrial work, no party and event space, no gambling/casino, no automotive use, no church. Example of preferred tenant: Architectural/General contracting/engineering office, graphic design/IT, small wood work, printing, show room (please inquire what type of show room, no alcohol or drug sales or party venue), general office use. When inquiring to lease, please indicate your nature of business. Parking available. (id:59911)
RE/MAX Hallmark Realty Ltd.
8 Harvey Street
Hamilton, Ontario
Welcome to Hamilton, a vibrant and culturally diverse city! This fully renovated modern home, complete with an in-law suite, has been a model project by a renowned European builder for the past decade. All renovations were completed under city permits and inspections. Situated in the heart of the city, just 100 meters from Tim Hortons, City Park, the recreation center, stores, and bus stops, this 1,750 sq. ft. open-concept two-story home offers exceptional convenience. The main floor features a brand-new open kitchen, a bright dining room, a spacious family room, and a 3-piece washroom. The family room can also serve as an office or additional bedroom. Upstairs, you'll find three spacious, sunlit bedrooms and a luxurious 3-piece bathroom. The master bedroom includes an ensuite, a closet, and a balcony with breathtaking city and escarpment views. The full-sized basement (approximately 750 sq. ft.) boasts high ceilings, large windows, and two walk-out doors, giving it a ground-floor feel. It’s perfect for a large family or as a rental unit, providing income potential without compromising privacy. Outside, the landscaped yard features a new metal fence, a mature tree offering plenty of shade, and parking with street access, suitable for personal use or additional income. Beyond the backyard are Tim Hortons and local shops for your convenience. To facilitate your purchase, the owner is open to a Vendor Take-Back Mortgage. Don’t miss this rare investment opportunity—act quickly! (id:59911)
Right At Home Realty
8 Harvey Street
Hamilton, Ontario
Welcome to Hamilton, a vibrant and culturally diverse city! This fully renovated modern home, complete with an in-law suite, has been a model project by a renowned European builder for the past decade. All renovations were completed under city permits and inspections. Situated in the heart of the city, just 100 meters from Tim Hortons, City Park, the recreation center, stores, and bus stops, this 1,750 sq. ft. open-concept two-story home offers exceptional convenience. The main floor features a brand-new open kitchen, a bright dining room, a spacious family room, and a 3-piece washroom. The family room can also serve as an office or additional bedroom. Upstairs, you'll find three spacious, sunlit bedrooms and a luxurious 3-piece bathroom. The master bedroom includes an ensuite, a closet, and a balcony with breathtaking city and escarpment views. The full-sized basement (approximately 750 sq. ft.) boasts high ceilings, large windows, and two walk-out doors, giving it a ground-floor feel. It’s perfect for a large family or as a rental unit, providing income potential without compromising privacy. Outside, the landscaped yard features a new metal fence, a mature tree offering plenty of shade, and parking with street access, suitable for personal use or additional income. Beyond the backyard are Tim Hortons and local shops for your convenience. To facilitate your purchase, the owner is open to a Vendor Take-Back Mortgage. Don’t miss this rare investment opportunity—act quickly! (id:59911)
Right At Home Realty
#1, #2, #3, #4 - 490 Mill Street
Saugeen Shores, Ontario
Attention Investors! Seize a unique opportunity in Port Elgin with this fully tenanted fourplex nestled within a distinguished century home. This property features an ideal unit mix of two spacious two-bedroom units and two well-appointed one-bedroom units, providing a diversified income stream. Benefit from the convenience of on-site shared laundry and included parking for all tenants. Currently generating a $5000 per month, this property offers immediate cash flow. Adding significant value, both one-bedroom units have been recently renovated. The main floor units boast impressive 12-foot ceilings and the home's historic detailing shines through, including stunning original wooden pocket doors dividing the living and dining spaces. This home holds so much character - it could be beautifully restored to its former glory, all while capitalizing on consistent rental income. Don't miss out on this prime investment in a desirable location within our growing community! (id:59911)
Royal LePage D C Johnston Realty
23 Mcdougall Road
Waterloo, Ontario
This is freshly painted lower level unit is perfect for mature professionals wanting to be close to uptown Waterloo, UW/WLU, Waterloo Park, shopping and Dining while situated on a quiet mature tree lined Beechwiood street. This 2 bedroom, 1 bathroom unit offers spacious bedrooms with large closets and a 4-piece bath. . The kitchen is equipped with a new dishwasher, quartz counter top & island seating. There is parking for 2 vehicles and access to a large backyard. (id:59911)
RE/MAX Twin City Realty Inc.
96 Elgin Street
Kawartha Lakes, Ontario
Charming detached home in a family-friendly neighborhood situated on a generous 57X203ft well maintained lot surrounded by mature trees. Covered spacious porch ideal for morning coffee. Bright foyer entry into family eat-in kitchen w/ chef's W/I pantry. Open front living & dining area designed for growing family. Naturally lit sunroom perfect for plant lovers. Separate cozy family room w/ fireplace walk-thru past the laundry & 2-pc powder room into the mudroom w/ B/I storage W/O to the rear deck. Upper level finished with 4 principal beds & 5-pc bath. Full finished bsmt including spacious rec entertainment space w/ fireplace, bedroom, 3-pc bath, utility space, & huge coldroom/ cantina can be used as an in-law suite or guest accommodation. Entertainer's backyard w/ gorgeous landscaping including large deck w/ B/I bar top & Hot Tub. Book your private showing now! (id:59911)
Cmi Real Estate Inc.
29 - 2011 Lawrence Avenue W
Toronto, Ontario
Vacant Warehousing Available in Prime Weston and Lawrence Location. Minutes away from 400 Series Highways, and Major Routes. Blank Canvas ready for multiple different clean uses. Property features 2 finished washrooms. 225 Amp Service - 120/208 Volts. Landlord will not consider division of unit to multiple tenants. No Automotive or Food Related Businesses. (id:59911)
Right At Home Realty
58 Zinkann Crescent
Wellesley, Ontario
Nestled in the tranquil and family-friendly community of Wellesley, this all-brick bungalow offers the perfect blend of comfort, space, and charm. Set on a generous, fully fenced lot surrounded by mature trees, this well-cared-for home provides privacy and peace of mind - ideal for children and pets alike. Step inside to discover a thoughtfully designed layout featuring 3+1 bedrooms and 3 full bathrooms. The open-concept main floor offers a seamless flow between the living room (complete with a cozy gas fireplace), the spacious kitchen, and the dining area that opens to a private backyard oasis.The primary bedroom is a true retreat, showcasing a vaulted ceiling, walk-in closet, and a luxurious ensuite with a jacuzzi tub and separate shower - your very own spa experience at home. Two additional main-floor bedrooms are bright, spacious, and perfect for family or guests. The mostly finished basement adds incredible versatility with a large rec room featuring a second gas fireplace, a full bathroom, another bedroom, and a kitchen area. With its private walk-up entrance through the garage, this space is ideal for an in-law suite or potential rental income. Step outside to enjoy your own backyard paradise, complete with an on-ground heated swimming pool and beautifully landscaped perennial gardens that bloom throughout the year. Additional highlights include a double car garage, concrete driveway, California shutters throughout, and a security camera system for added peace of mind. Located just minutes from local parks, the community center, schools, and daycare, and only a 20-minute drive to Waterloo - you'll enjoy small-town charm with city convenience. Don't miss the chance to make this exceptional home yours! (id:59911)
RE/MAX Twin City Realty Inc.
156 Main St Unionville
Markham, Ontario
Property For Sale. RARE High Demand Prime Retail location at the Heart of Historic MAIN STREET UNIONVILLE. High Tourist Area Surrounded By Upscale Residential Density. All along, Main Street has structures that are Virtually Unchanged from its Founding in 1794. Renowned for its Pubs, Parks, Restaurants, and its Historical European view, the road also hosts the Annual Unionville Festival, which draws Several Thousand Visitors to the Neighbourhood. While Main Street Unionville appears in many Film Productions, 156 MAIN STREET was the Filming Location of Luke's Diner, the Most Iconic Location in Gilmore Girls (American Comedy-Drama 2000-2007). Ground Floor: Reception Area, 6 Procedure Rooms, Lounge, Washroom, Utility Room, Office. Second Floor: Lounge, Kitchen, 2 Procedure Rooms, Washroom, Utility Room. Over $0.5 Million in Renovations. Ground Floor Tenants: Beauty Spa. **EXTRAS** Tenants' Remaining Lease Term: 2+2 (id:59911)
RE/MAX Imperial Realty Inc.
156 St. Michaels Street
Delhi, Ontario
Beautifully presented, Meticulously maintained Custom Built 2 bedroom, 3 bathroom Bungalow in desired ‘Fairway Estates” subdivision. Great curb appeal with attached double garage, oversized exposed aggregate driveway, all brick exterior with complimenting stone accents, & custom enclosed sunroom with wall to wall windows. The masterfully designed interior features high quality finishes throughout highlighted by large eat in kitchen with chic white cabinetry & contrasting island with breakfast bar, S/S appliances, & tile backsplash, dining area, MF living room with hardwood floors & 9 ft ceilings, stunning primary bedroom with 4 pc ensuite & walk in closet, additional 2nd MF bedroom, primary 4 pc bathroom, welcoming foyer, & bright sunroom. The finished basement adds to the overall living space featuring spacious rec room, den area (currently being used as a 3rd bedroom), 3 pc bathroom, laundry room, ample storage, & large workshop area. Conveniently located minutes to amenities, shopping, parks, schools, & more. Easy access to 403 & 401. Enjoy & Experience that living Delhi has ! (id:59911)
RE/MAX Escarpment Realty Inc.


