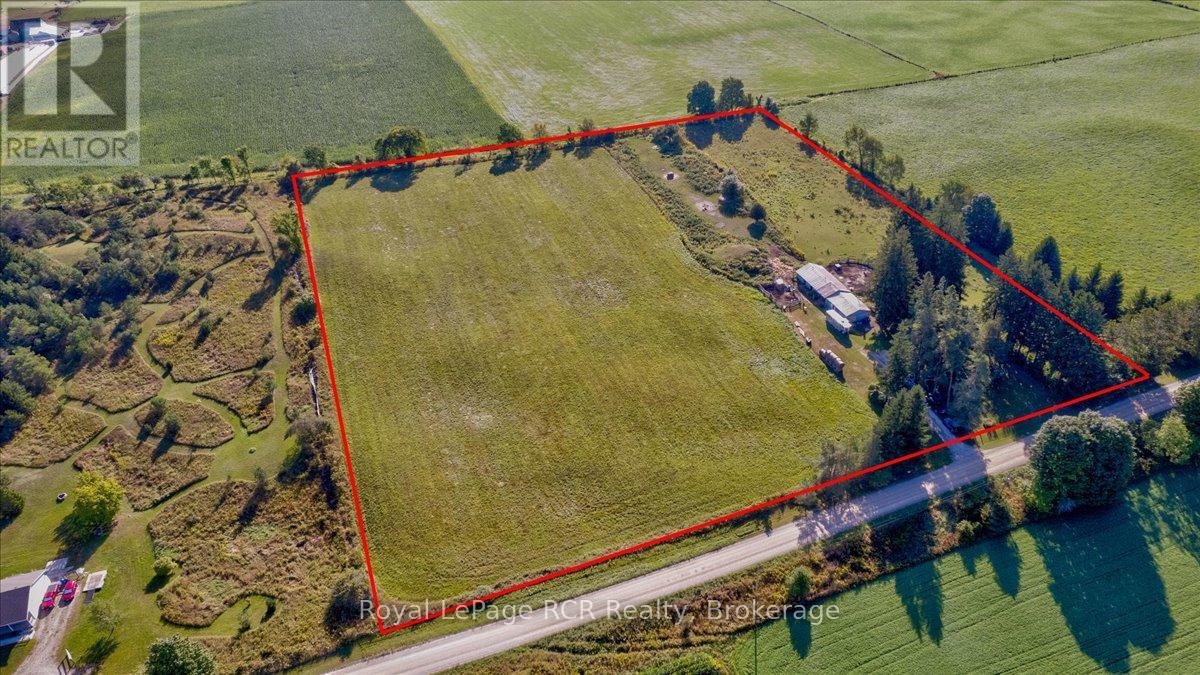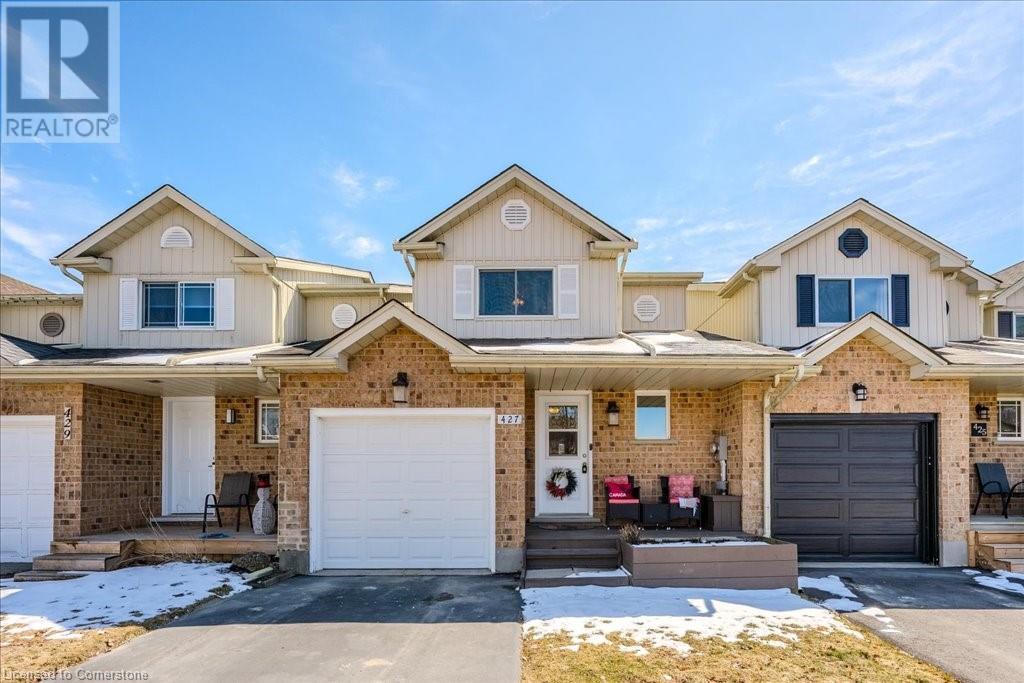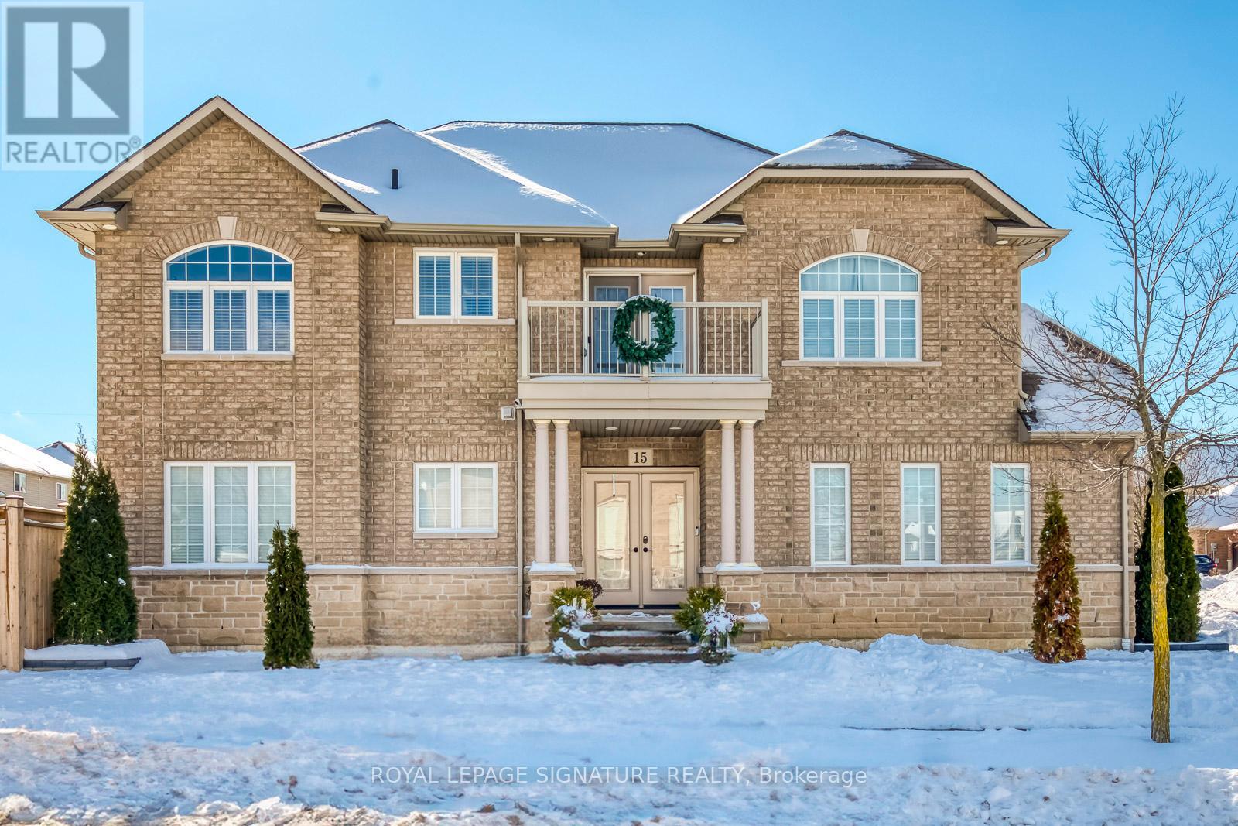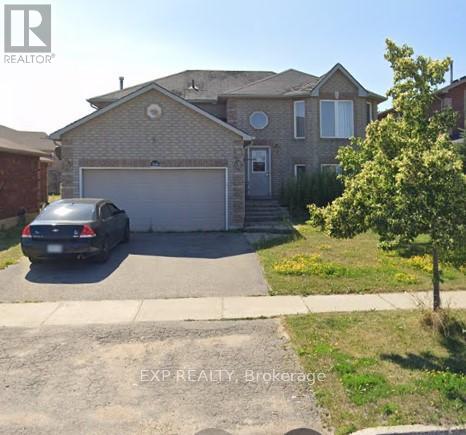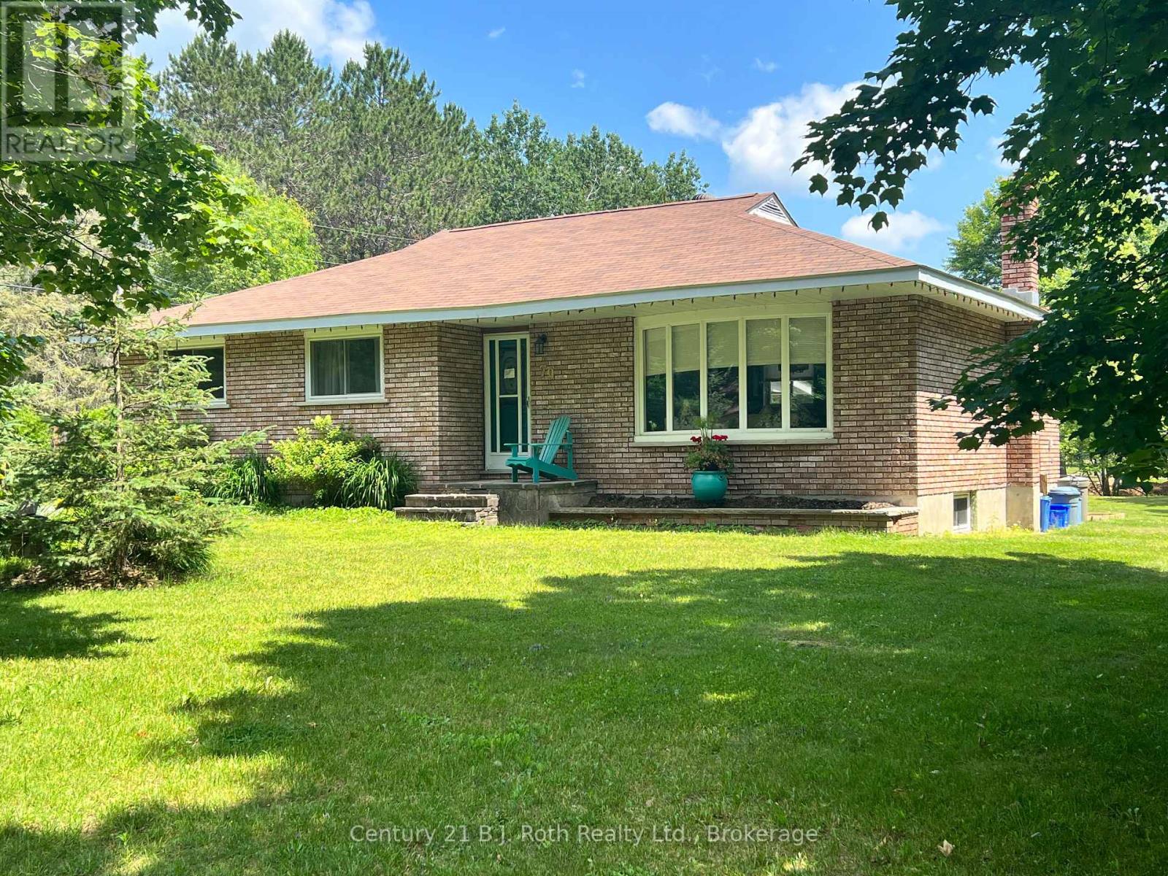472783 Southgate 47 Side Road
Southgate, Ontario
Looking for a property with potential? This 10-acre hobby farm could be just what you're after! The land includes a 3-stall horse barn with an attached unheated shop, offering plenty of space for storage or projects. The 1.5 storey, 4-bedroom, 1-bathroom home is full of character but needs major renovations, making it an ideal fixer-upper or opportunity to build a new home. If you're ready to roll up your sleeves and create something special, this property is waiting for you! (id:59911)
Royal LePage Rcr Realty
427 Flannery Drive
Fergus, Ontario
Beautifully updated and maintained 3 bedroom freehold townhome in Fergus's sought after south-end neighborhood - close to all amenities and a easy 10 minute drive to Guelph. Inside this home you will find a newly updated kitchen with sleek stainless steel appliances. Open concept kitchen dining, leads to a bright spacious living room with sliders to backyard deck, gazebo and self-contained rear yard. A rare find breezeway from the garage allows privacy and access to your backyard, great for maintenance and guests. Back inside as you make your way upstairs, the primary bedroom offers a double closet. Two additional bedrooms with stylish 4 piece bath. Completing this home is the finished basement with generous rec room, 3 piece bath, laundry room and storage. With this ideal location to both elementary and secondary schools, parks, splash pad, Community Centre, restaurants and a short stroll to downtown and the sights and sounds of the Grand River, this home and its location truly is a must see ! (id:59911)
Keller Williams Home Group Realty
45 Pioneer Tower Crescent
Kitchener, Ontario
Located in a serene neighbourhood within the prestigious Deer Ridge community, this custom-built two-story brick house by Charleston Homes on a premium lot offers a tranquil retreat just minutes away from the Universities, highway 401, and multiple golf courses! Boasting over 4600 sqft of finished living space, this property showcases a family room with a cathedral ceiling, a main floor office or 5th bedroom with an adjoining washroom, three fireplaces, a finished lower level, and a walkout from the main level to a private yard surrounded by mature trees with a heated in-ground pool, cedar deck, and pergola. The original owners have meticulously maintained and cared for everything on the property, and it shows! The 6 studs in all outside walls provide extra strength and thermal protection, the house features extra-large showers with glass doors, two bidets, a jacuzzi bathtub, solid cherry wood kitchen with extra tall 40 cabinets, maple staircase, fruit cellar, central water softener, water pressure protection device, sump pump, Rheem 50 US gal. gas water heater, HVAC Lenox, A/C CMCT, Lenox Heat Recovery Ventilation central system (HRV) for fresh air circulation, central carbon filter for all house water, RO water for kitchen tap, natural gas barbecue line, roof has 35 year shingles, fire alarm connected to fire department, safety alarm monitored 24/7, and more. This immaculate family home is a true gem. Book your showing today! (id:59911)
Real Broker Ontario Ltd.
15 Pinehill Drive
Hamilton, Ontario
Welcome To This Exquisite Corner Lot Home, Located In The Heart Of Hannons Highly Sought-After Community. Steps From Schools, Parks, And All Amenities, This Home Offers Both Luxury And Convenience. Inside, You'll Find A Brand-New Kitchen Featuring High-End KitchenAid Appliances, Including A Built-In Drawer Microwave, Sleek Cabinetry, And Elegant Finishes. The Home Boasts New Flooring Throughout, A Beautiful New Staircase, Pot Lights In Every Room, And Newly Renovated Bathrooms And Laundry Room. Enjoy Immersive Entertainment With Built-In Speakers In The Living Room, Perfect For Movie Nights And Gatherings. The Exterior Is Just As Impressive, With Full Interlocking, Armor Stone Landscaping, And A New Fence, Providing Both Curb Appeal And Privacy. Don't Miss The Opportunity To Own This Turnkey Dream Home In A Fantastic Neighborhood! (id:59911)
Royal LePage Signature Realty
58 Zinkann Crescent
Wellesley, Ontario
Nestled in the tranquil and family-friendly community of Wellesley, this all-brick bungalow offers the perfect blend of comfort, space, and charm. Set on a generous, fully fenced lot surrounded by mature trees, this well-cared-for home provides privacy and peace of mind - ideal for children and pets alike. Step inside to discover a thoughtfully designed layout featuring 3+1 bedrooms and 3 full bathrooms. The open-concept main floor offers a seamless flow between the living room (complete with a cozy gas fireplace), the spacious kitchen, and the dining area that opens to a private backyard oasis.The primary bedroom is a true retreat, showcasing a vaulted ceiling, walk-in closet, and a luxurious ensuite with a jacuzzi tub and separate shower - your very own spa experience at home. Two additional main-floor bedrooms are bright, spacious, and perfect for family or guests. The mostly finished basement adds incredible versatility with a large rec room featuring a second gas fireplace, a full bathroom, another bedroom, and a kitchen area. With its private walk-up entrance through the garage, this space is ideal for an in-law suite or potential rental income. Step outside to enjoy your own backyard paradise, complete with an on-ground heated swimming pool and beautifully landscaped perennial gardens that bloom throughout the year. Additional highlights include a double car garage, concrete driveway, California shutters throughout, and a security camera system for added peace of mind. Located just minutes from local parks, the community center, schools, and daycare, and only a 20-minute drive to Waterloo - you'll enjoy small-town charm with city convenience. Don't miss the chance to make this exceptional home yours! (id:59911)
RE/MAX Twin City Realty Inc.
7570 Goldenrod Trail
Niagara Falls, Ontario
Welcome to this stunning and spacious home, offering approximately 3480 sqft. of elegantly designed living space. The main floor boasts soaring 9-foot ceilings, creating an impressive sense of openness throughout the expansive family, living, and dining roomsideal for both everyday living and entertaining.At the heart of the home is a chefs dream kitchen, featuring an open-concept layout, a large pantry, and abundant storageperfect for culinary enthusiasts.This beautifully appointed home includes 4 generous bedrooms and 4 well-designed bathrooms, ensuring comfort and convenience for the entire family.Located just minutes from Canadian Tire, Costco, a cinema, and a major shopping mall. Enjoy quick access to Highway 406 and fast connectivity to the QEW, making commuting a breeze. (id:59911)
Real One Realty Inc.
3352 Russell Drive
Severn, Ontario
LUXURIOUS TURN-KEY RAISED BUNGALOW WITH 93 FT OF SHORELINE ON LITTLE LAKE! Unparalleled waterfront living awaits at this breathtaking raised bungalow on Little Lake, offering 93 feet of pristine shoreline and nearly 2,300 sq. ft. of finished living space. Designed for year-round enjoyment, this fully renovated home showcases a walk-in sand beach with a gradual shoreline, a new 86 ft floating permanent dock with deep water access, and direct access to Georgian Bay via the lock system, avoiding water level fluctuations while embracing an endless boating lifestyle. Captivating 180-degree water views flood the interior, where floor-to-ceiling windows, vaulted ceilings, engineered hardwood flooring, and a stone-surround fireplace create an unforgettable atmosphere. The swoon-worthy chef’s kitchen boasts white cabinetry with glass fronts, modern black hardware, quartz countertops, stainless steel appliances, a large island with seating, a built-in wine fridge, an apron sink and a subway tile backsplash, all designed for effortless entertaining. The fully finished walkout basement offers a cozy rec room with a wood-burning fireplace, two bedrooms, a full bathroom, a laundry room and direct access to a screened-in porch with a hot tub. Outdoors, the meticulously landscaped property features outdoor lighting, a stone fire pit surrounded by flagstone, multiple seating areas and a fenced artificial grass section for pets. Additional highlights include a heated double-car garage with a soaring 16 ft vaulted ceiling, a Rezner heating system, 10x10 ft electric garage doors, a bathroom and an interior extension into the home, along with a newly paved driveway. Located on a municipal road with garbage collection and just minutes from major highways, this exceptional lakefront home is more than just a place to live, it’s an experience, a lifestyle, and a rare opportunity to own a piece of paradise. (id:59911)
RE/MAX Hallmark Peggy Hill Group Realty Brokerage
8 Harvey Street
Hamilton, Ontario
Welcome to Hamilton, a vibrant and culturally diverse city! This fully renovated modern home, complete with an in-law suite, has been a model project by a renowned European builder for the past decade. All renovations were completed under city permits and inspections. Situated in the heart of the city, just 100 meters from Tim Hortons, City Park, the recreation center, stores, and bus stops, this 1,750 sq. ft. open-concept two-story home offers exceptional convenience. The main floor features a brand-new open kitchen, a bright dining room, a spacious family room, and a 3-piece washroom. The family room can also serve as an office or additional bedroom. Upstairs, you'll find three spacious, sunlit bedrooms and a luxurious 3-piece bathroom. The master bedroom includes an ensuite, a closet, and a balcony with breathtaking city and escarpment views. The full-sized basement (approximately 750 sq. ft.) boasts high ceilings, large windows, and two walk-out doors, giving it a ground-floor feel. Its perfect for a large family or as a rental unit, providing income potential without compromising privacy. Outside, the landscaped yard features a new metal fence, a mature tree offering plenty of shade, and parking with street access, suitable for personal use or additional income. Beyond the backyard are Tim Hortons and local shops for your convenience. To facilitate your purchase, the owner is open to a Vendor Take-Back Mortgage. Don't miss this rare investment opportunity . act quickly! (id:59911)
Right At Home Realty
306 Johnson Street
Barrie, Ontario
Legal secondary suite. 3 bedrooms up and 3 down. Detached, brick home with two car garage. Live in this family neighbourhood with the "mortgage helper" payments from high quality, AAA tenants in the lower unit paying $2,350 monthly. Laundry both upstairs and downstairs. Very close to Georgian College and Royal Victoria Hospital. Easy access to highway 400 & shops. Some photos are older, prior to tenant occupancy. (id:59911)
Exp Realty
506 - 390 Cherry Street
Toronto, Ontario
Live In The Heart Of The Historic Distillery District. Beautiful Exposed Brick, Sunny 1 Bedroom South East Facing. Amenities Include Swimming Pool, Gym, Party Room, Rooftop Deck And Concierge. Parking & Locker Included. (id:59911)
Ipro Realty Ltd.
79 Albert Street
Sundridge, Ontario
All brick bungalow on a beautiful "park like" large lot in Sundridge. Mature landscaping & trees. 20x12 shaded back deck for BBQing and enjoying your private corner property. Plenty of parking on the oversized driveway. The main level of the home is a bright open concept design with big windows. Both washrooms have been upgraded. Main floor laundry. 2 bedrooms upstairs/2 bedrooms downstairs. Back entrance is split level with stairs going up or down from the entrance. Tented "garage" is large enough for two vehicles or build a large garage on the oversized lot. Additional sheds on property. Just a short drive to Lake Bernard. The town beach is great for swimming and picnics. Sundridge is country living in a wonderful community with unique shops and restaurants. This home is the perfect opportunity for a retired couple or a young family. Come take a look! (id:59911)
Century 21 B.j. Roth Realty Ltd.
1467 Book Road W
Ancaster, Ontario
Fall in love with this stunning custom built, 5200 sq. ft, 7 bedroom Country Estate on a sprawling 37.9 acres overlooking a pond, pastures & sunset views. This home is perfect for a large family and executive style living with 2800 sq. ft. on the beautifully appointed main level featuring a luxurious primary suite with a sitting room, fireplace & spa-like bathroom. Enjoy a gourmet kitchen open to a huge great room with floor to ceiling windows, a main level office and designer reading room with vaulted ceiling & custom wall unit. The impressively wide second level hallway leads to 6 large bedrooms and 2 bathrooms plus a second staircase to the kitchen.. Entertain in style in your private backyard oasis with inground salt water pool and hot tub, fire pit area, multi level deck & multiple lounging areas plus a multi purpose pole barn. 30 Acres leased to a local farmer. Located a short drive to shops, amenities and downtown Ancaster this home provides the best in Country Living. (id:59911)
Royal LePage State Realty
