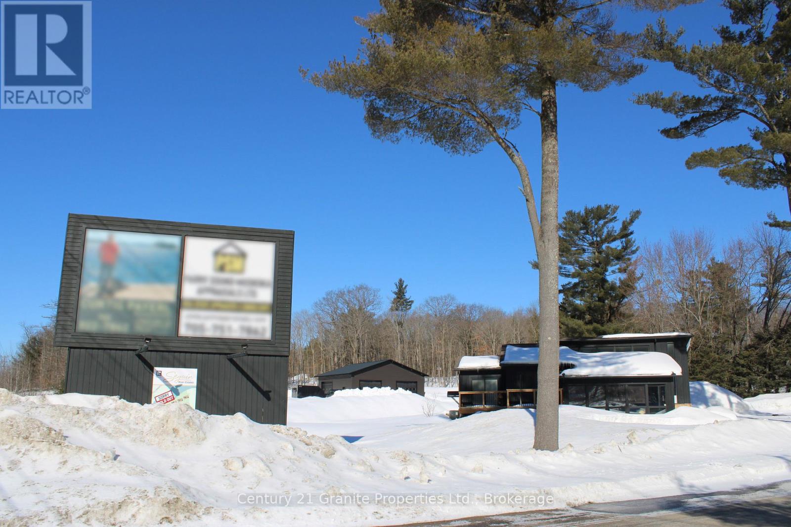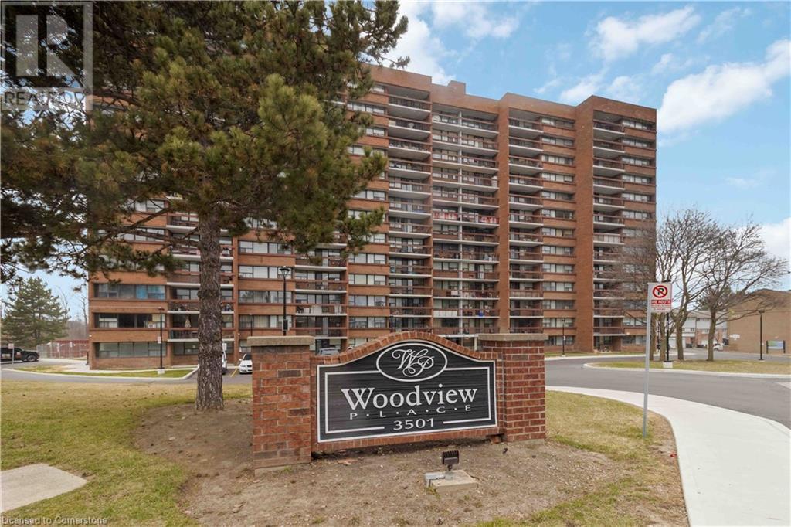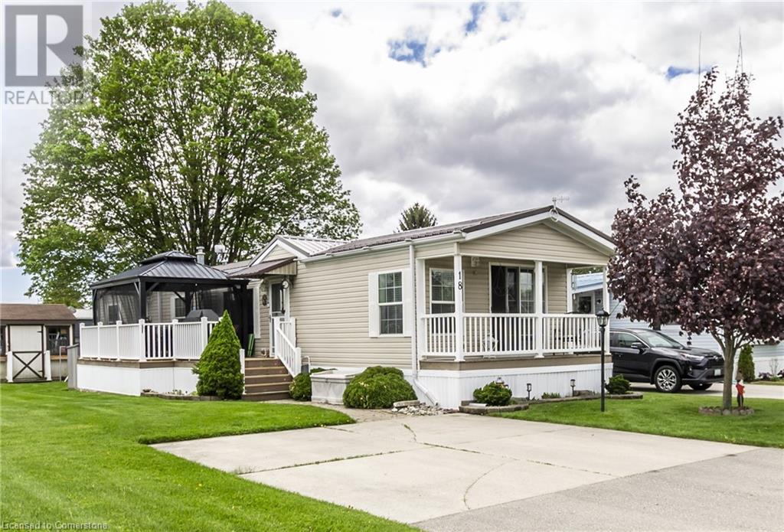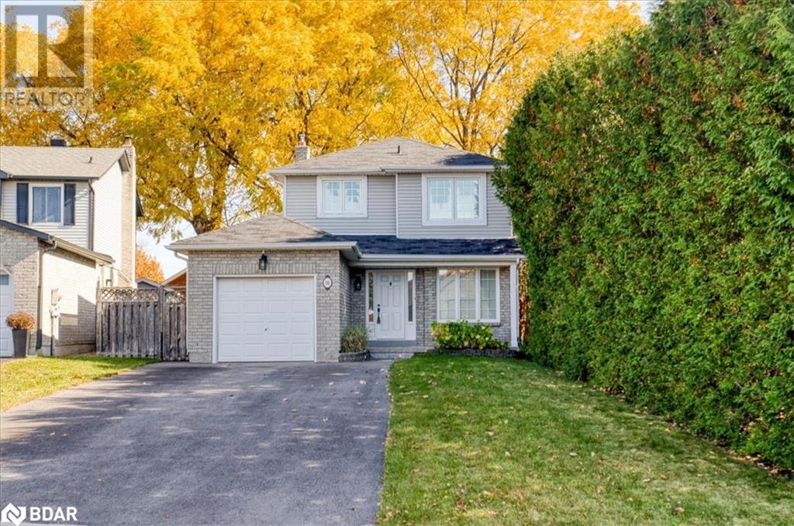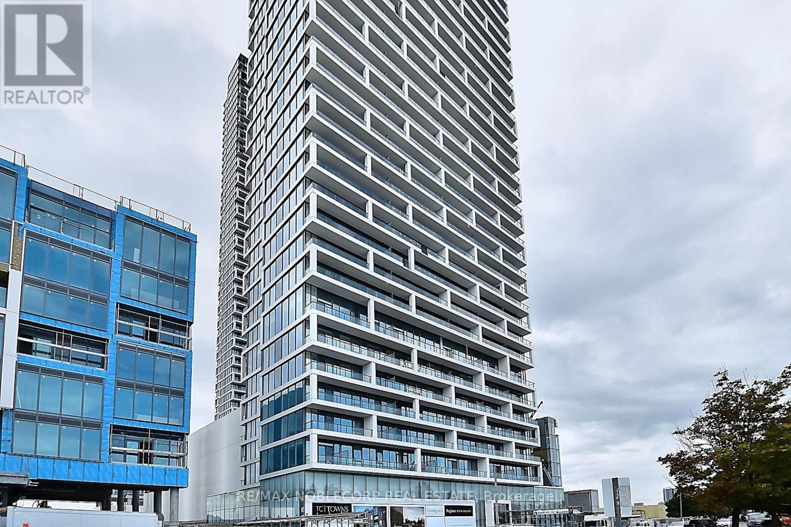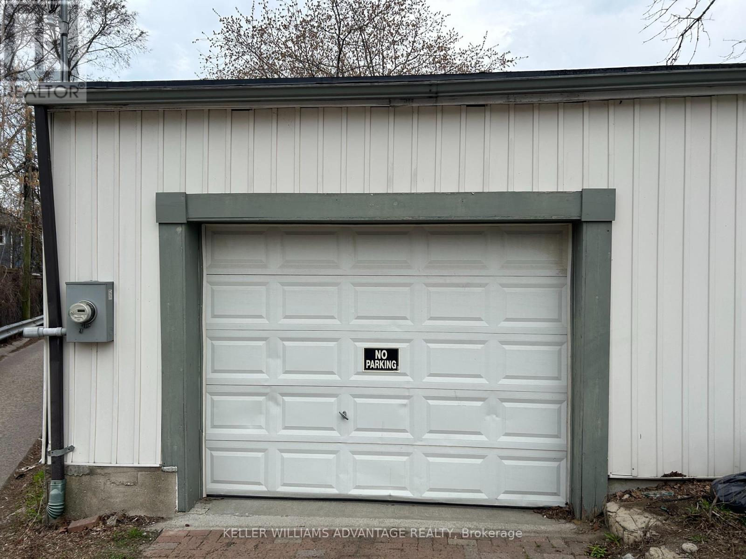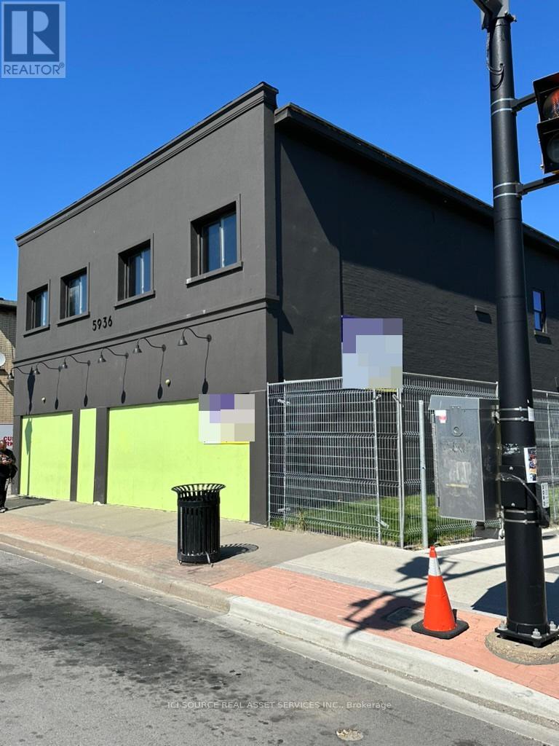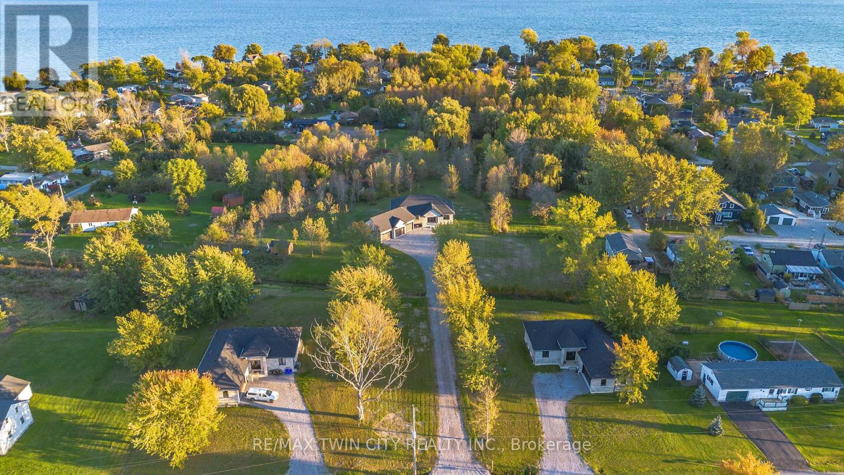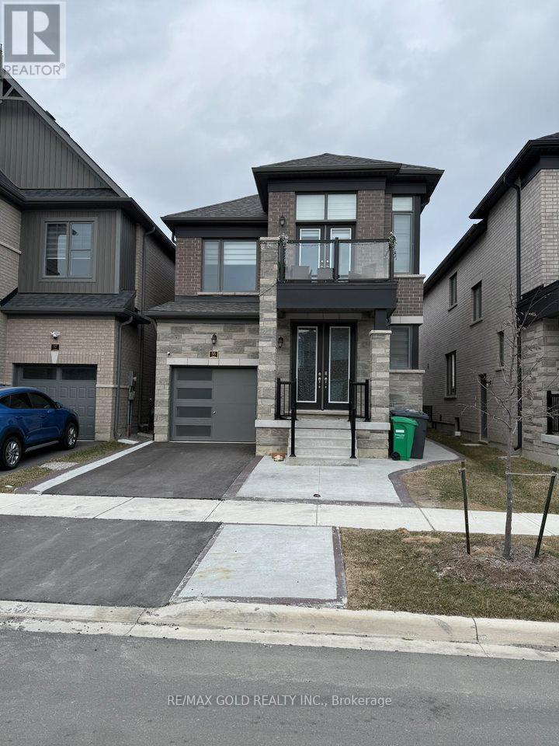Lot 5 Concession 5
Carden, Ontario
ENDLESS POSSIBILITIES ON 106 ACRES OF NATURAL BEAUTY! Welcome to your future dream property! This expansive 106-acre lot is ready for you to create your ideal sanctuary. Featuring 24 acres of fertile, farmable land and extensive wooded areas with tranquil streams, this lot is a blank canvas for your imagination. Nestled in a serene setting just a short drive from the charming city of Kirkfield, this property provides the perfect balance of privacy and convenience. Whether you're envisioning a thriving agricultural enterprise or a peaceful retreat surrounded by nature, this land offers the flexibility to fulfill your dreams. Explore the extensive wooded areas, create your own trails, and immerse yourself in the lush, natural environment. The nearby lakes add to the appeal, offering additional recreational opportunities. Don't miss this exceptional opportunity to build your dream home and shape your own paradise on this expansive and versatile property. Seize the chance to own a truly unique piece of land where the possibilities are endless! (id:59911)
RE/MAX Hallmark Peggy Hill Group Realty Brokerage
4 Bartlett Drive
Seguin, Ontario
Discover a unique commercial compound on Oastler Park Drive, conveniently situated in Seguin, Ontario and five minutes south of Parry Sound. This property features a modern office building alongside a well-equipped industrial-style detached shop, making it an excellent investment for a variety of business applications. Office Building: 1,100 sq. ft. This contemporary office space provides a professional environment perfect for any business operation. Key features include: Welcoming Reception/Waiting Area: Create a great first impression for clients and visitors. Boardroom/Lunchroom: A functional space for meetings and team lunches. Four Formal Offices: Includes one spacious office suited for managers or executives and two offices come equipped with their own private balconies. There is a two-piece washroom and ample parking for clients and staff. Additionally, the office has a history as a residential home, offering potential for conversion back to a house if desired. 40' X 40' (1,600 sq. ft.) Industrial Style Detached Shop: Built in 2022. Three Overhead Doors: Including one 14' x 10' door and two 12' x 10' doors for easy access to the workspace. Vaulted Ceilings: Creating a spacious working environment. Natural gas-fired in-floor radiant heat. Large Gravel Parking/Yard Area with two driveways. The property benefits from excellent exposure as Oastler Park Drive was formerly Highway 69, attracting significant traffic. A very large legal non-conforming road sign is included, ideal for business advertising and enhancing visibility to potential customers. This commercial compound offers incredible versatility, making it a prime location for businesses looking to thrive in Seguin! NOTE: Seller is a licensed Realtor. NOTE: The property is currently being used in conjunction with the neighboring property and is connected by a gravel driveway. This driveway will be closed and the seller will install a fence prior to closing. (id:59911)
Century 21 Granite Properties Ltd.
3501 Glen Erin Drive Unit# 1207
Mississauga, Ontario
Welcome to friendly Woodview Place. This is a great location for condo living in Mississauga. Located minutes to the major highways, schools, shopping, restaurants and this building is located right across the street from everything you would need to shop for. Also, this building is on a bus route steps from the lobby doors. The have one of the larger floor plans in its class. It has just gone through an extensive renovation including the lobby, hallways, elevator and some exterior elements. This home has been meticulously kept by the owners. Kitchen with loads of drawers space. Bright and spacious living/dining space with south facing views. Fit your King sized bed in the bedroom. Included is one underground parking space that is close to the elevator. Storage locker as well. This building is equipped with a gym, party room and a quiet space to work, read or converse with friends. Activities at every turn, drive the neighbourhood and realize why this is a perfect place to call home. (id:59911)
Right At Home Realty
11981 Plank Road Unit# 18
Bayham, Ontario
Retiring or Downsizing ? Pride of ownership is evident throughout this 1078sqft modular home nestled in the adult lifestyle community The Meadows. Larger than it looks, this move in ready home features a huge eat in kitchen with gas range, loads of counter and cabinet space. Easy access to a front porch for your morning coffee! Open concept living room with vaulted ceilings through out. Spacious master bedroom that features his and hers closets. An equally spacious second bedroom, 3 piece bathroom and convenient main floor laundry. Relax in the backyard on the large deck with gazebo, perfect for enjoying the picturesque summer evenings or morning sunrises. You will also find a shed for storage with power! A cozy retreat just minutes away from Tillsonburg shopping and a short drive to the beautiful beaches of Port Burwell. The monthly lot fees of $529.54 cover essential services like site rental, water, snow plowing, garbage pickup, park management, and common area maintenance, ensuring a hassle-free living experience. With total taxes of $1,270.64 paid quarterly, managing expenses is simplified for residents. Recent updates include Steel Roof, On Demand Water Heater(2023); Water Softener, Deck, Gazebo, Shed, Septic Caps, Walk-in Shower(2024). If you're looking to retire in a peaceful and welcoming community, this home in THE MEADOWS offers the ideal setting for a quiet and comfortable lifestyle. Don't miss the opportunity to make this lovely property your new Home Sweet Home! All measurements and taxes are approximate and to be verified by the Buyer. (id:59911)
RE/MAX Real Estate Centre Inc. Brokerage-3
56 Knicely Road
Barrie, Ontario
Welcome to 56 Knicely Road!! This, 3 bedroom, 2 bathroom home is located on a quiet street in South Barrie and shows 10++. Features include; gleaming hardwood and ceramic flooring; eat-in kitchen with granite counters, tiled backsplash, and plenty of cupboards. The dining room has custom built-in cabinetry and opens to the bright spacious living room with gas fireplace. The double french doors lead to an oversize deck, with a hot tub and bar with bar stools, great for entertaining. There are 3 bedrooms on the upper level, including a spacious primary bedroom; hardwood flooring, closets with built in storage, and a jet tub in the main bath. The fully finished lower level is designed for relaxation, featuring a welcoming family room with a gas fireplace, a 4-piece bathroom and cold storage room. The large fenced yard has trees, perennial gardens, a firepit and 2 sheds. The double wide driveway with the absence of a sidewalk provides extra parking and the garage has inside entry to the home. Includes, appliances, central vac, central air, 3 security camers-2 in front and one at the back door with memory card- with hook up for a hard drive recorder. Close to schools, shopping and Barrie South GO, makes this an ideal family home. Some photos are Virtually Staged. (id:59911)
Red Real Estate Brokerage
2811 - 898 Portage Parkway
Vaughan, Ontario
Transit City 1 In The Heart Of Vaughan, Steps To Vmc Subway, Bus And Ymca, Convenient Access To 400 Series Highways (400, 427 & 407), Internet Included!, Close To Shopping, Restaurants, Banks Etc, Upgraded Kitchen And Unobstructed Clear North Views, Large Open Balcony (id:59911)
RE/MAX Noblecorp Real Estate
Garage - 1443 Kingston Road
Toronto, Ontario
For lease in a convenient location. 2 garage spaces. Can be rented together or separately. Smaller garage for $650 a month (approximately 500 sq ft) and larger one for $1600 (approximately 850 sq ft). Both have plumbing and electricity running to them. The larger one has a heating unit and an office space at back with two room and a washroom. Perfect for anyone looking to store vehicles, classic cars, landscaping equipment and is great for any contractor looking for an office and storage space. One unit has a garage entry. (id:59911)
Keller Williams Advantage Realty
5936 Main Street
Niagara Falls, Ontario
Unique Canvas Awaits Your Vision Discover an Unparalleled Opportunity within this Warehouse type Property. A Blank Canvas Spanning 13,240 sqft of Vacant Interior Space on 3 Floors, 1st Floor, Second Floor, and Basement with many 11+- and more Ceilings Heights. Zoned General Commercial. Possible Vender Take Back up to 85% of Purchase Price, Proposal Based. Property and Building are being Sold/Leased AS IS WHERE IS. *For Additional Property Details Click The Brochure Icon Below* (id:59911)
Ici Source Real Asset Services Inc.
790 South Coast Drive
Haldimand, Ontario
We all know that famous saying Life is better at the Lake. Well it didnt get famous by not being true. There are a handful of things in life that really cast a sense of peace and tranquility over your body the way being by the water does. The way the wind blows by and you can feel the mist on your skin, the sound of waves rolling on the sand or the way the setting sun over the water literally lights the sky on fire. The things that make you feel alive, the feeling you deserve. Welcome HOME to 790 South Coast Drive, sitting on 2 ACRES in the tranquil little beach town of Peacock Point. This house was meticulously designed and built in 2023, showcasing breathtaking finishes and modern styles throughout. As you walk in the doors you will immediately notice the gorgeous walnut hardwood floors through the entire home, followed by the custom kitchen with maple cabinetry, quartz counters and designer walk in pantry. The decorative fireplace perfectly becomes the centrepiece of the space and adds a familiar warmth to the entire home. Stepping out into your new favourite room of the house, the Florida room. Watch how you are mesmerized by the views of nature around you, as you sit back and relax, lower the tv from the ceiling and drop the motorized screens, put the game on and take your first sip, this is the LIFE. The main level offers 3 large bedrooms and 2 elegant bathrooms with a 4th bedroom and finished rec room down stairs. Inside the primary retreat is a FIVE piece ensuite and walk in closet, pulled straight out of a magazine. Polished tiled floors, sky high glass shower, soaker tub and HIS & HER vanities. Ok, now take a breath again.. next on the tour is the almost 1200 SQFT GARAGE, with THREE 12 foot doors giving you enough space to fit 5 CARS, or setup that dream workshop you have always wanted. With 2 acres, there is plenty of space to park your Boat, Rv, Trailer or literally any toy you want. It's time you unplug from the busy city and enjoy life on the LAKE. (id:59911)
RE/MAX Twin City Realty Inc.
55 Calabria Drive
Caledon, Ontario
Location, Location! Beautifully upgraded 3-bedroom, 4-washroom detached home for lease in a family-friendly Caledon neighborhood, right on the Brampton border. Featuring a modern stone/brick exterior, 9 ceilings, hardwood flooring, and pot lights throughout. The kitchen boasts granite countertops, stainless steel appliances, and a center island. Each bedroom has its own washroom, and the primary bedroom includes a 5-piece ensuite and walk-in closets. The second bedroom offers a walk-out balcony, and theres second-floor laundry for convenience. Bonus main floor room can be used as an office or extra bedroom. Fully furnished bedrooms with beds. Move-in ready! Close to schools, parks, Highway 410, and shopping plazas. Tenants pay 70% utilities. AVAILABLE FROM JULY 1 . (id:59911)
RE/MAX Gold Realty Inc.
168 Annette Street
Toronto, Ontario
Polish Your Brand in The Junction. 168 Annette St.Step into success with this sleek, street-level professional office in the heart of Torontos Junction. This 1st-floor unit boasts 5 private offices, a welcoming reception, waiting area, and kitchenette + washroom rough-insall ready for your personal touch. High visibility + signage potentialWalking Score: 95 steps to cafes, transit, and boutique retailIdeal for medical, legal, wellness, or creative professionals Modern layout. Historic charm. Unbeatable location.Book your tour today opportunity doesn't knock twice. (id:59911)
Exp Realty
13 Mckeen Street
Jarvis, Ontario
This exceptional bungalow boasts over 2,100 square feet of living space; 1,425 square feet on the main floor, PLUS an additional 750 square feet of finished basement. Enter from the large front covered porch through the extra-wide door system with side lites and transom window, into the impressive foyer with wainscoted feature wall and raised ceiling with attractive wood beam and shiplap design. Front bedroom features walk-in closet and double door entry that could also act as your home office. Hardwood and 9’ ceilings throughout main floor. Living room has beautiful vaulted ceiling with stunning wood beam and shiplap design and gas fireplace with lovely stone surround, live-edge mantel & shiplap wall feature to ceiling. Primary bedroom has shiplap feature wall, walk-in closet and ensuite with large tiled shower & custom glass shower doors. The kitchen features Wingers Cabinetry with walk in pantry, large island with quartz countertops, undercabinet lighting, and a lovely built-in wall cabinet with interior lighting and custom decorative glass door and shelves to display your china, glassware or special curio. Kitchen is attached to the main floor laundry & walk-in pantry. Entrance from laundry to double, insulated garage with garage door operator with remote. Relax on the huge 32’ covered concrete rear porch, with natural gas BBQ line for your outdoor entertaining. Stone pillars and half walls on either side of the porch provide added privacy for your outdoor living. The 750 square feet of finished basement includes high quality laminate flooring and extra large basement windows. It offers ample space for entertaining, featuring a gas fireplace and unique live-edge counter on couch bar. The niche bar area includes cabinetry providing a space for a wine or beverage fridge, and a feature wall with striking live-edge floating shelves to display your favourite keepsakes. The basement also comprises a bedroom and spacious 3-piece bathroom. A quality Ed Robinson Home. (id:59911)
Gold Coast Real Estate Ltd. Brokerage

