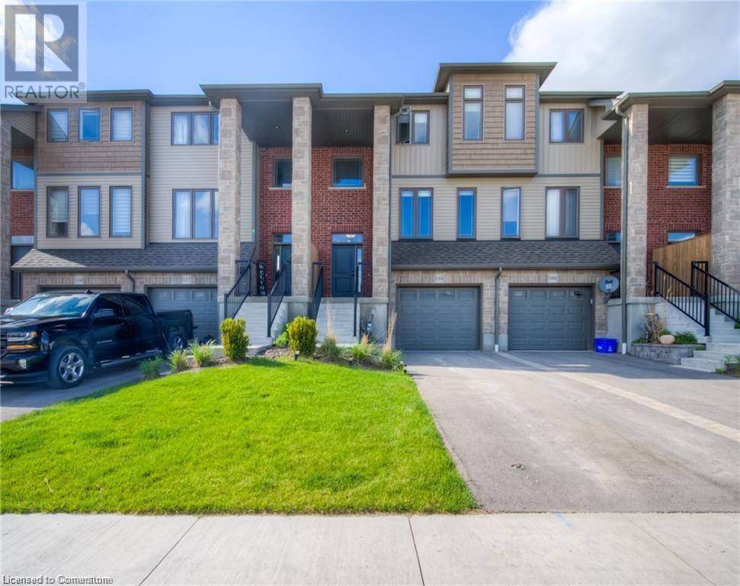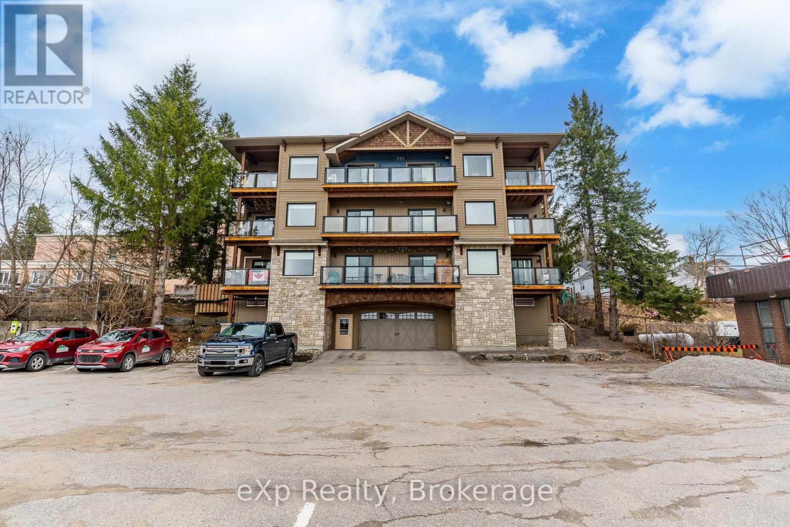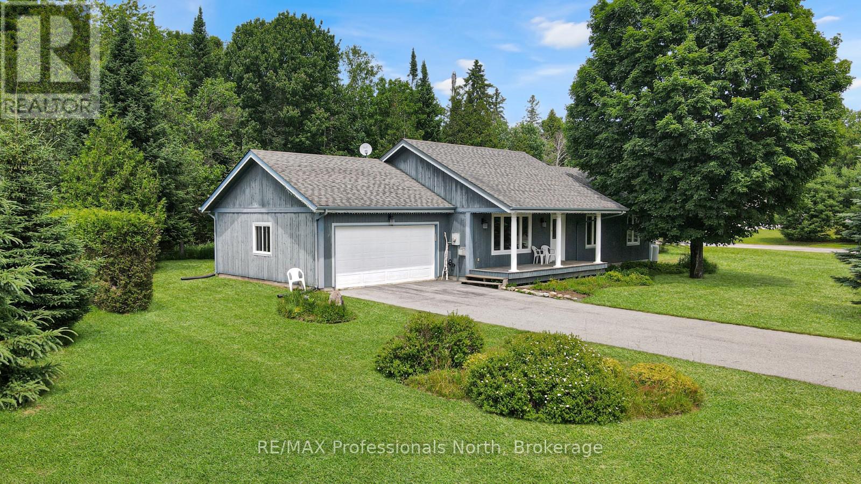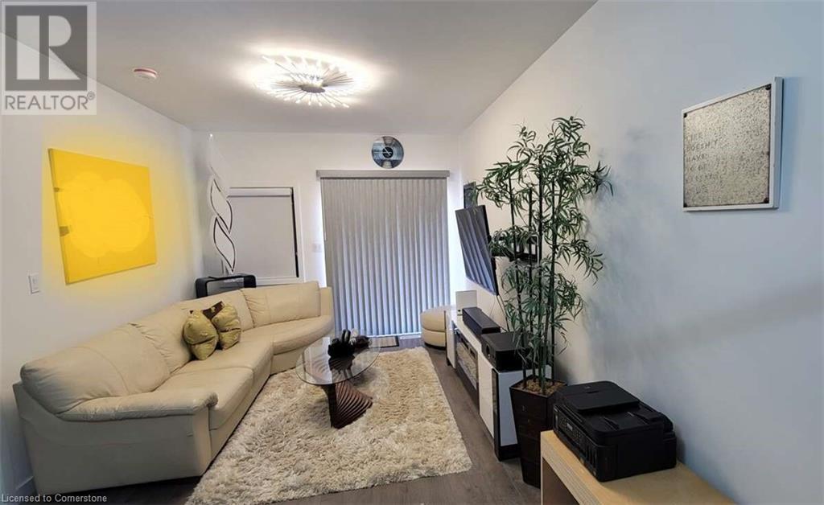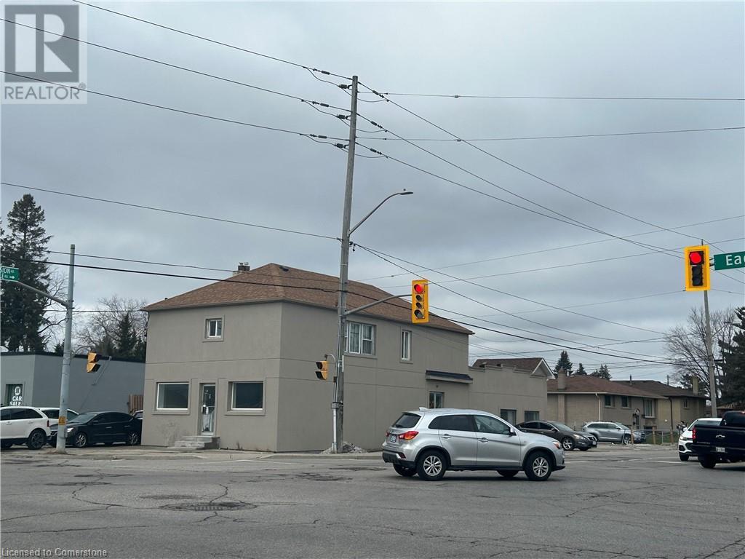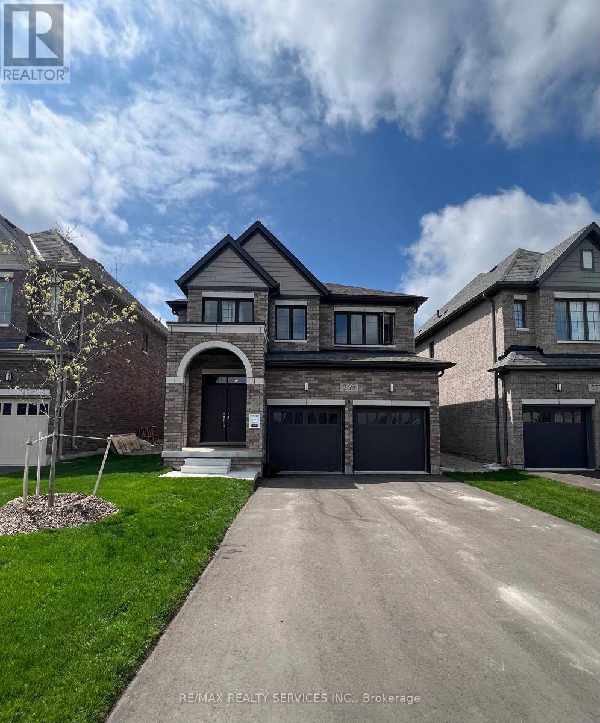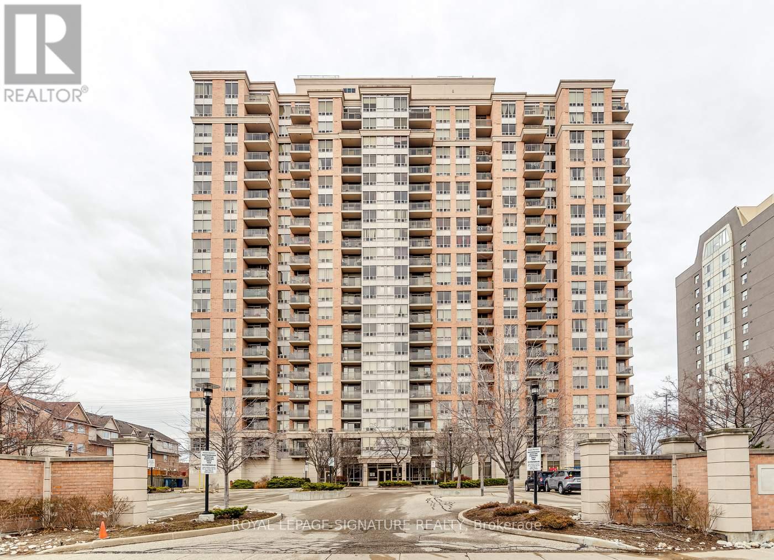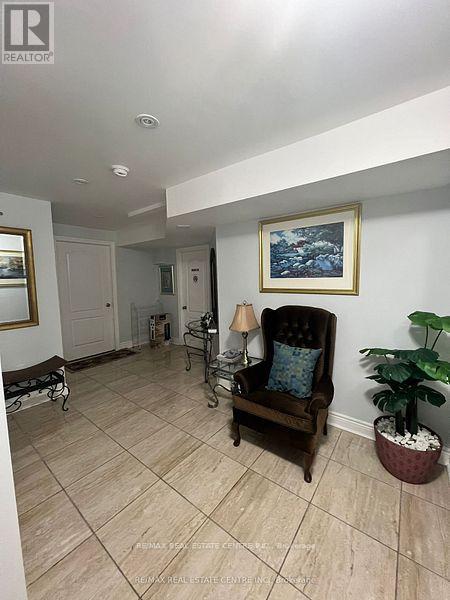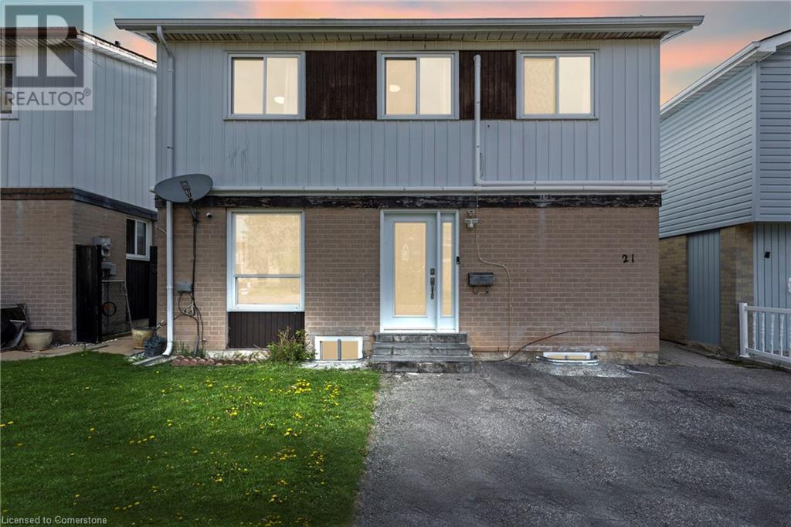183 Lakeshore Road W
Oro-Medonte, Ontario
Welcome to this exquisite 4 Bedroom, 7 Bath executive home on Lake Simcoe in Oro-Medonte. This residence epitomizes lakeside living, offering easy access to Barrie and Orillia, & the boundless opportunities provided by Lake Simcoe and the Trent-Severn Waterway. The grand entrance leads to an open-concept living/dining/eat-in kitchen area with oversized glass doors connecting you to a beautifully landscaped backyard & endless lake vistas. With over 97.09ft of water frontage, a private dock, marine railway system, play center, covered gazebo, glass balcony, meticulous landscaping, and privacy, there's no need for an additional seasonal home. The custom kitchen offers an elegant & functional space for both chefs and entertainers. Ample cupboards, glass-fronted doors, upgraded countertops, an eat-in banquette, open shelving, & a butler's pantry accommodate gatherings of all sizes. A grand Napoleon fireplace serves as a focal point, complemented by soaring cathedral ceilings reaching 16ft. All Bedrooms have their own ensuite bathrooms & walk-in closets. A wide hardwood staircase leads to the luxurious master suite, featuring a private oasis, custom walk-in closet, & a spacious ensuite. Wake up to spectacular lake views and mature trees, and enjoy the peaceful breeze on your private glass-paneled balcony. To the left of the main floor common areas, you'll find a butler's pantry, private laundry area, and a second tiled side/informal entrance. Inside access to the heated 2.5 car garage, which currently accommodates storage, & a workshop area. Additionally, there's access to the second floor (left wing) featuring an additional 3pc bathroom and a spacious office/gym with a wet bar and an open-concept layout. The partial-finished basement features a media room & 2pc bath. With proximity to major highways, one of the lowest tax rates in the region & a blend of rural and urban lifestyles, this home offers the best in both home ownership and real estate investment. (id:59911)
Revel Realty Inc.
21 Matchedash Street Street Unit# 105
Orillia, Ontario
Orillia’s Most Modern, Exceptional- Industrial, specifically designed as a “Live and Work” condominiums are truly one of a kind!! This highly sought after street level unit is a bright and spacious 2 storey loft, offering remarkable flexibility, making it ideal for homeowners or entrepreneurs seeking a comfortable living space combined with a professional environment to welcome your clients. Walk in from the double doors on Matchedash Street to a grand entry way with 23 foot ceilings, welcoming you into a large open area with floor to ceiling windows and custom blinds, this space is perfect for professionals who want to run their business from home but need an exquisite space to meet with clients or if this is your residence it is perfect for your living room and dining room, also included is a modern well appointed kitchen, 2-piece powder room plus an inside door into the building. Upstairs, the loft includes a large open concept family living space with gorgeous views of the Lake, one bedroom plus a den/office, a 3-piece semi-ensuite, and separate laundry facilities, plus a second floor door into the building. Exclusive access to enjoy the rooftop patio with bbqs and loungers and a generously sized party room featuring a gas fireplace, kitchen, and washroom facilities - both offering even more stunning waterfront views. This unit also comes with one underground parking space and an exclusive locker. You are steps to the bustling waterfront and the marina, numerous restaurants, cafes, and shops - this live/work property can be year round and it also serves as your perfect summer retreat. Come be a part of the innovative and forward thinking way of life with the bustling businesses and residents adorning 21 Matchedash Street in Orillia. Needs to be seen to believe. (id:59911)
Pine Tree Real Estate Brokerage Inc.
110 Loxleigh Lane
Breslau, Ontario
Welcome to 110 Loxleigh Lane just on the edge of Kitchener in Hopewell Crossing between Kitchener and Guelph! This beautiful almost 3 bedroom, 3 bathroom freehold townhouse with walkout basement boasts 1611 sq feet of above grade living space! Newly constructed in 2019, this home is in near new condition! Located near the end of a court and very quiet, this is country living on the edge of the city! Attached garage is insulated and includes separate walkout to yard. Book your private viewing today! New hardwood floors, air exchanger, and walkout deck from open concept kitchen with granite counter tops! (id:59911)
RE/MAX Twin City Realty Inc.
203 - 9 Newcastle Street
Minden Hills, Ontario
Experience Minden's carefree condo lifestyle - join many of your peers who have chosen lifestyle over workload. This intimate building of 15 suites is centrally located and allows owners to walk to Minden's downtown amenities including the iconic Riverwalk. Light filled and spacious 2 bedroom, 2 bathroom suite featuring kitchen island, stainless steel appliances and views of the river, spectacular Fall views of Minden Hills. Radiant in-floor heat, luxury vinyl flooring and tiled floors in the bathrooms allow for easy maintenance. Carpet free space. Ample closets in both bedrooms, hall closet and in suite laundry. Enjoy people watching from your balcony, this suite is street level to Newcastle street entrance. Heated indoor parking, locker and an elevator all designed to make life simple, keep you comfortable and out of the summer heat or cold winter days. Garbage pick up onsite - if you are ready to choose lifestyle over house ownership work load book your private showing today. (id:59911)
Exp Realty
67 Sancayne Street
Dysart Et Al, Ontario
Welcome to this well-maintained bungalow, ideally suited for family living in one of Haliburton's most sought-after neighbourhoods. This spacious home offers 3 bedrooms, 2 bathrooms, and an open-concept layout designed for comfort and functionality. The bright living room is filled with natural light and features a cozy propane fireplace, while the dining area walks out to a back deck with a gazebo perfect for outdoor entertaining or quiet evenings. The kitchen offers generous counter space, a two-tier island, and ample storage, making meal prep and hosting a breeze. An unfinished basement provides endless potential whether you're looking to add a family room, office, or guest space. Additional highlights include a 24 x 20 attached garage, covered front porch, central vacuum, lawn irrigation system, and a garden shed. Set on a level lot, this home is just a short walk to schools and in-town amenities. As a resident of this private community, you'll enjoy access to a members-only park featuring a boat launch, fire pit, picnic area, and your own boat slip on Haliburton's scenic five-lake chain. This is a rare opportunity to enjoy in-town convenience with lake access and a strong sense of community. (id:59911)
RE/MAX Professionals North
366 Alberta Street
Welland, Ontario
For more info on this property, please click Brochure button. This freehold townhouse features 3 bedrooms and 2 full bathrooms spread across 2 storeys in a bungalow-style layout. The property includes a separate entrance to the basement, providing additional privacy and convenience. LED lights with remote control capabilities enhance the lighting experience within the home. Access to the garage from the interior of the townhouse adds to the ease of daily living. For added security, a front door security camera with WiFi connectivity is installed, allowing residents to monitor their property remotely. Additionally, the garage door opener is equipped with WiFi connectivity and a camera for enhanced convenience and security features. (id:59911)
Easy List Realty Ltd.
1390 N Eagle Street N
Cambridge, Ontario
Great Investment opportunity. Highly visible to traffic . This freestanding building offers approx. 3300 in total square feet with a lot of parking space. It splits up in 3 units. Main floor are 2 newly renovated retail space and upstairs with beautifully renovated residential apartment (separate entrance from main floor).The whole building has been professionally renovated with updated electrical, plumbing. New Stucco and Roof 2019. Property being sold on an as-is, where-is basis without representation or warranty by the Seller. C1 zoning . Upstairs currently rented out. The Main floor is vacant, good to open your own business. (id:59911)
1st Sunshine Realty Inc.
269 Dingman Street
Wellington North, Ontario
Welcome To This Beautiful Almost Brand New 4 Bedroom, 4 Washroom Detached House Located In The Town Of Arthur. Main Floor Features Soaring 9' Ceiling Heights, Upgraded Kitchen With Stainless Steel Appliances, Separate Living/Dining & Family Rooms Comes With Hardwood Floors. Second Floor Greets You To A Huge Primary Bedroom With A 6 pc Ensuite Bath Along With Huge Walk in Closet. 2nd Bedroom Also Comes With A 4pc Ensuite & Another Walk In Closet While 3rd & 4th Bedroom features Built-In Closets & A Jack n Jill 5pc bath. Just Minutes To All The Major Amenities. Lot Of Extra Storage Space On Both The Floors. A Must See Property. Premium Lot. (id:59911)
RE/MAX Realty Services Inc.
1707 - 55 Strathaven Drive
Mississauga, Ontario
With panoramic unobstructed west views as far as the eyes can see (and north and south views too), easy access to major highways and the future Hazel McCallion Line, this luxurious Tridel built condominium has it all! The updated kitchen features sleek stainless steel appliances and stylish white shaker-style cabinet doors. Freshly painted throughout and with brand-new laminate flooring, this unit boasts a spacious and functional layout that is perfect for everyday living. Enjoy gorgeous sunsets and impressive amenities, including 24/7 concierge service, an indoor spa pool, billiards, party room, theatre, dining room, and a fully-equipped gym to enhance your lifestyle. You're just about equidistant to Heartland Town Center and Square One Shopping Mall for premium shopping as well as nearby fabulous grocery stores and dining. All utilities are included and it's spotless! Don't miss this special suite. (id:59911)
Royal LePage Signature Realty
Lower - 40 Victoriaville Road
Brampton, Ontario
Beautiful Upgraded 2-Bedroom Furnished Basement Apartment for Lease in Credit Valley community.Don't miss this exceptional opportunity to lease a fully furnished, well-maintained basement apartment with a private separate entrance, located in the sought-after Credit Valley neighborhood. This spacious 2-bedroom unit is part of a detached home and offers a modern, open-concept layout featuring. High-end kitchen with quartz countertops, stylish backsplash, stainless steel appliances, and a dishwasher (a rare find in basement suites)Laminate flooring throughout. Exclusive in-unit laundry no need to share. Complete privacy with a separate entrance. Enjoy the convenience of nearby elementary, middle, and high schools, parks, public transit, and Mount Pleasant GO Station.Additional Details:One dedicated parking space on the driveway. Utilities: Tenant to pay 30% of total utility bills (gas, hydro, and water)Internet to be arranged by the tenant. Refundable key deposit: $300Maintenance, deductible: $100 for any repairs carried out in the unit,Admin fee of $20 for every cheque bounce plus any applicable NSF charges from the bank. This is a perfect home for professionals or small families seeking comfort, convenience, and quality living. (id:59911)
RE/MAX Real Estate Centre Inc.
1207 - 3501 Glen Erin Drive
Mississauga, Ontario
Welcome to friendly Woodview Place. This is a great location for condo living in Mississauga. Located minutes to the major highways, schools, shopping, restaurants and this building is located right across the street from everything you would need to shop for. Also, this building is on a bus route steps from the lobby doors. The have one of the larger floor plans in its class. It has just gone through an extensive renovation including the lobby, hallways, elevator and some exterior elements. This home has been meticulously kept by the owners. Kitchen with loads of drawers space. Bright and spacious living/dining space with south facing views. Fit your King sized bed in the bedroom. Included is one underground parking space that is close to the elevator. Storage locker as well. This building is equipped with a gym, party room and a quiet space to work, read or converse with friends. Activities at every turn, drive the neighbourhood and realize why this is a perfect place to call home. (id:59911)
Right At Home Realty
21 Grand River Court
Brampton, Ontario
Bright & Spacious Home with Legal In-Law Suite! Located on a quiet cul-de-sac, this carpet-free home features a bright, open concept main floor with a modern kitchen, living room, and dining area, all filled with natural light. Upstairs, you’ll find 3 spacious bedrooms and a full bathroom. A cozy 3-season sunroom adds extra living space to enjoy year-round. The legal in-law suite in the basement includes 2 great sized bedrooms, a separate kitchen, 3pc bathroom, private laundry, and its own walk-up entrance—with big windows for a bright, open feel. Enjoy a large yard, 2-car parking, and a fantastic location within walking distance to parks, schools, and all amenities. Comfort, convenience, and space—all in one! (id:59911)
RE/MAX Escarpment Realty Inc.


