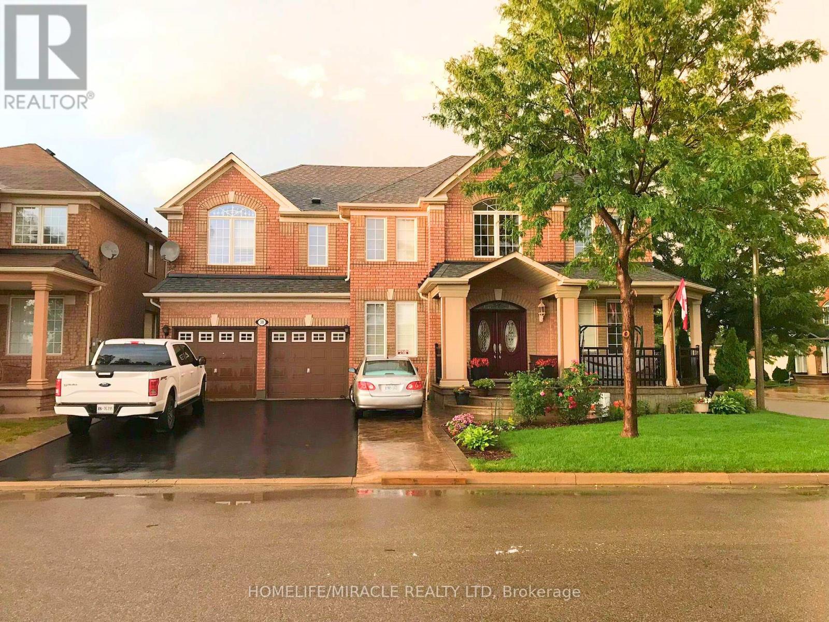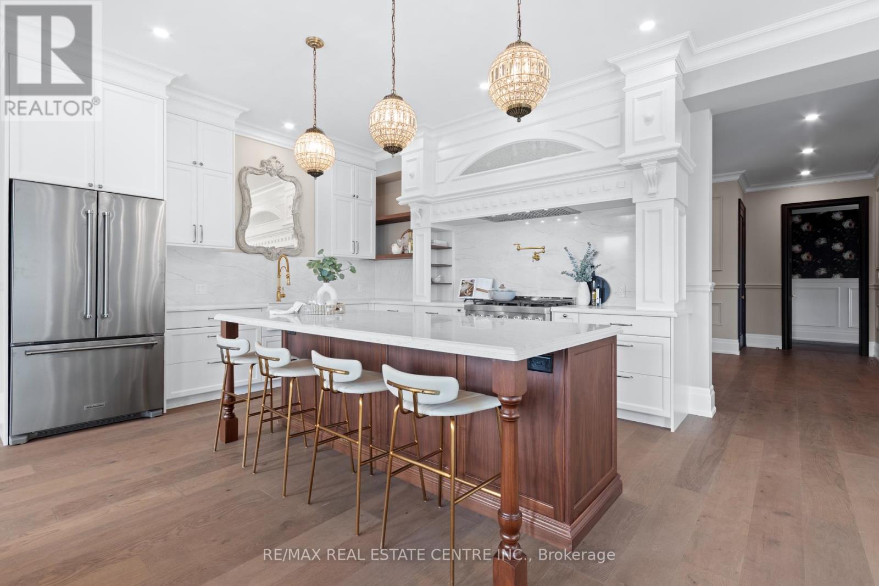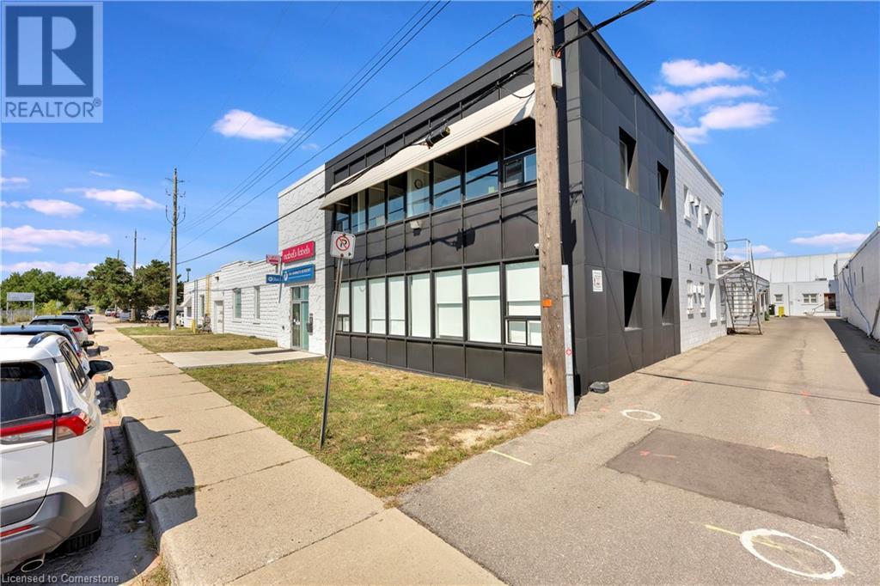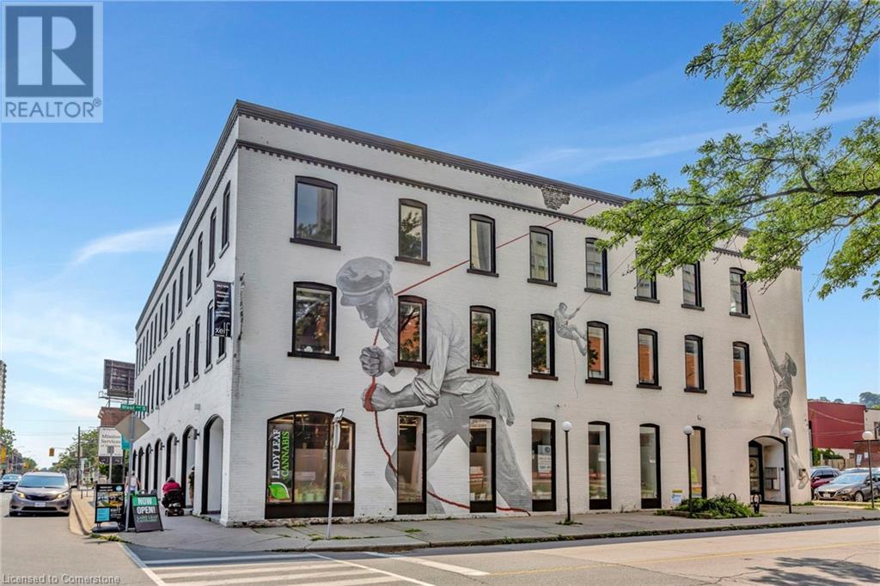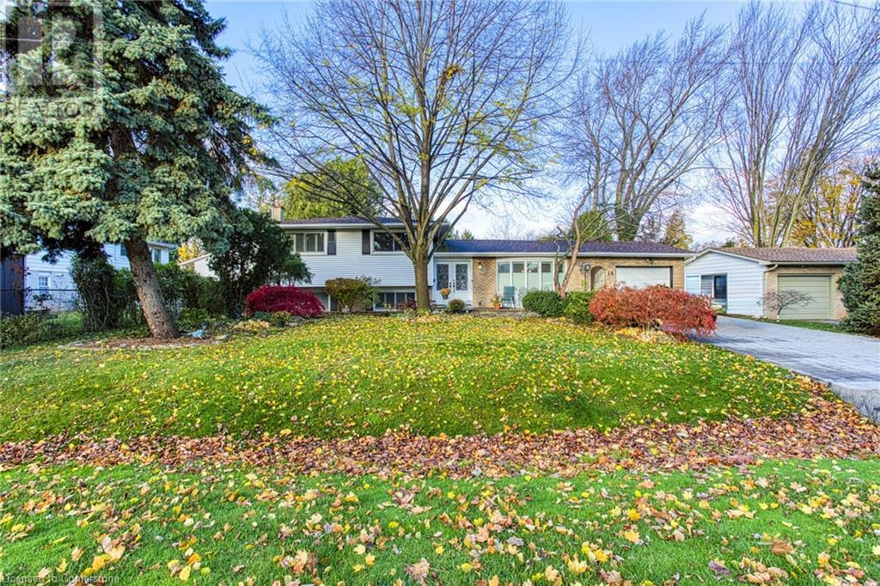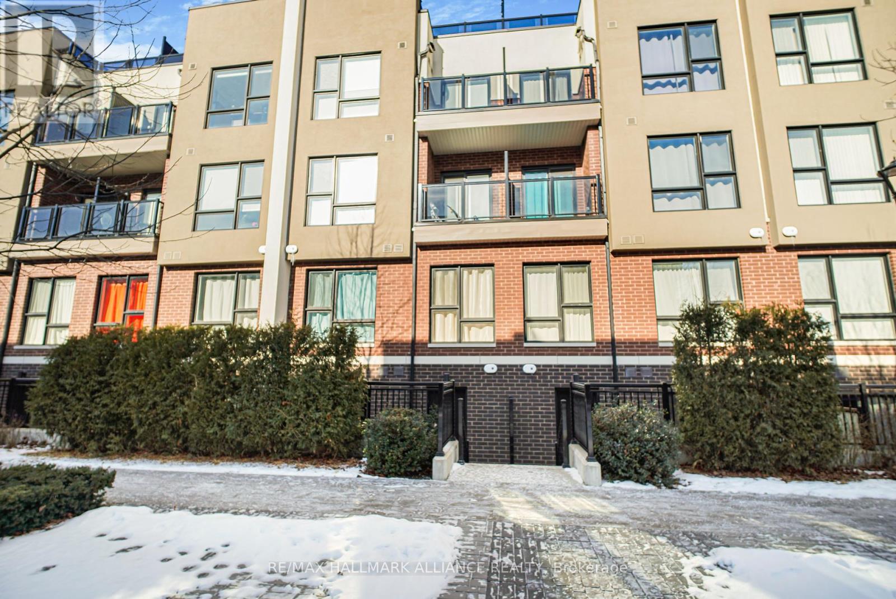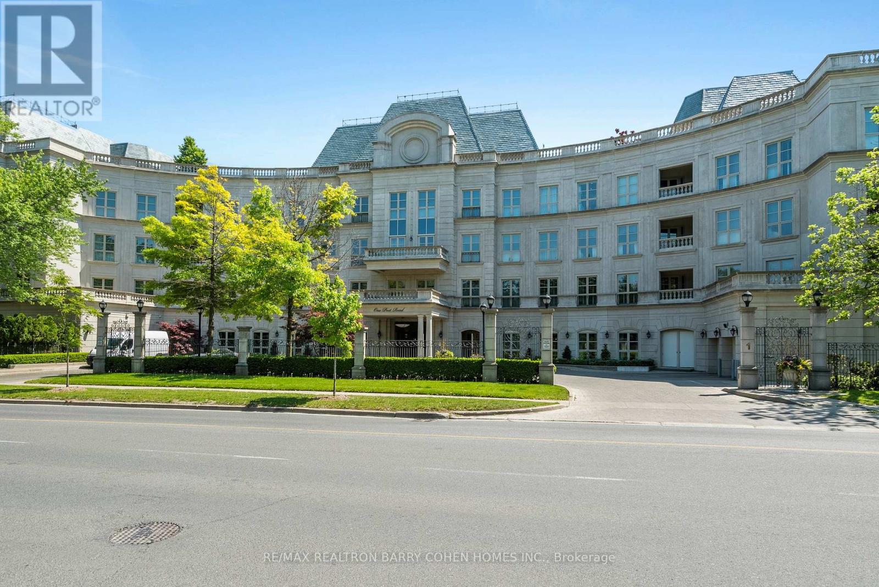38 Sparta Drive
Brampton, Ontario
Welcome to this stunning nearly 4,000sqft of elegant above-grade living space, plus a well-designed basement with endless possibilities. Featuring 5 spacious bedrooms and premium finishes throughout, this home is perfect for large families or those who love to entertain. Step inside to discover 24x24 porcelain tiles and rich hardwood flooring, creating a seamless blend of modern sophistication and timeless charm. The open-concept layout offers abundant natural light and a seamless flow from room to room. This home truly checks all the boxes for comfort, style, and practicality. Don't miss the opportunity to own this beautiful property in a desirable location. (id:59911)
Homelife/miracle Realty Ltd
3 - 37 Armstrong Street
Orangeville, Ontario
This has to be the most extraordinary apartment in all of Dufferin! 10 ft soaring ceilings! Over 4300 sq ft of indoor and outdoor space! 2+1 beautiful bedrooms and top notch full bathrooms with custom showers, heated floors and dreamy vanities. Ensuite has epic claw foot soaker tub! Primary bedroom w/ walk in closet. Stunning Burly custom kitchen with no expense spared. 48 inch gas range and pot filler! High end S/S appliances, quartz countertops, island for 4 people. Private patio off living room! Private (fob access) elevator access direct into the unit for increased accessibility, curb-less showers. Hi-efficiency heat pump and cooling system. Fibre direct to tv option. This unit has private sauna, 4th floor rec room, gas fire place, multiple patio walk outs, 2nd kitchen, pull out couch (can act as a guest suite), outdoor kitchen and BBQ, patio cedar decking. A full swim spa on the roof! Set up for Ev charging! Furniture can be purchased or the unit can be rented fully furnished (discuss with listing agent). Landlord to pay water, Tenant to pay heat/hydro. Open to shorter term rentals! Available Starting November 1, 2025. (id:59911)
RE/MAX Real Estate Centre Inc.
RE/MAX Realty Services Inc.
144-150 Chatham Street
Hamilton, Ontario
Welcome to the ANNEX in the west end of Hamilton. A rare opportunity to purchase 2.8 acres of industrial land with Research and Development (M1) zoning designation. The property currently contains hosts retail, office and warehouse tenancies. Situated in a bustling industrial area, this property benefits from excellent visibility and proximity to key transportation routes including Highway 403 access. Frid Street is known for its robust industrial base and is just minutes away from Hamilton’s major commercial centers, providing easy access to clients and suppliers. It is also located in behind McMaster University's Innovation Park. This can also be purchased together with 70-100 Frid St and 104 Frid. Combined acreage is approximate 12.2 and combined square footage of approximately 150,989 sqft. Please contact for more information. (id:59911)
RE/MAX Escarpment Realty Inc.
150 Wilson Street W Unit# 314
Ancaster, Ontario
This spacious 3 bedroom, 2 bath condo has been recently renovated, featuring hardwood floors, granite countertops and new stainless steel appliances. The large primary suite includes a walk-in closet with custom cabinetry and a stunning ensuite with a glass walk-in shower and large vanity. Unwind on your private enclosed patio, perfect for cozy evenings by the electric fireplace. The large kitchen offers enough space for a breakfast nook while the dining room area is available for more intimate meals. This unit offers abundant storage, underground parking for 2 cars and a personal storage locker, all in a well-maintained building with an elevator, a tranquil treed terrace and convenient visitor parking. (id:59911)
RE/MAX Escarpment Realty Inc.
976 52 Highway N
Ancaster, Ontario
A rare opportunity to own 49 acres of prime land in Ancaster, Ontario. Formerly a campground and trailer park, this property offers potential for development, recreation, or investment. Featuring a large, tranquil pond, mature trees, and easy access to Highway 52, the land is ideal for a variety of uses. The property is just minutes from Ancaster's amenities, including shops, schools, and parks, while offering the peaceful setting of rural living. With a rich history and versatile zoning, this is the perfect canvas for your next venture. Don’t miss out on this unique, expansive piece of land! (id:59911)
RE/MAX Escarpment Realty Inc.
1 West Avenue S Unit# 301
Hamilton, Ontario
Welcome to 1 West in the Lansdale area of Downtown Hamilton. Large, spacious, private offices with ample natural light with kitchen, in exposed brick and beam building. Perfect space to call home for your business! (id:59911)
RE/MAX Escarpment Realty Inc.
434 King Street W
Hamilton, Ontario
This is your chance to own a piece of Hamilton's cinematic past with the purchase of The Lyric Theatre. Located in the Strathcona neighbourhood of arterial road, close to shopping centres, public transit, grocery, GO station and hwy access. Prime for redevelopment in high traffic urban area. Call today to find out more about this amazing opportunity. (id:59911)
RE/MAX Escarpment Realty Inc.
112 Robinson Street
Markham, Ontario
Welcome to this new built, meticulously crafted estate, offering approximately 6,700 sq. ft living apace nestled in the sought-after Bullock community . Featuring 4+3 bedrooms 6-bathroom and a east-facing backyard. Double Luxury Bronze entrance door with Smart Lock. The main level features a Sunlit Stunning double-story high grand Foyer & living room with a modern fireplace, built-in speakers, seamlessly connected to the formal dining area. Premium lighting illuminate every space, enhanced by an abundance of natural light from skylights and expansive windows. The finest craftsmanship throughout, plaster moldings, Skylight, Circular Oak Stairs. The modern gourmet kitchen is a chefs dream, equipped with top-of-the-line appliances and featuring a chef-inspired gourmet kitchen with top-tier appliances, central island, and stunning countertops. The primary suite is a true retreat, featuring a luxurious 5-piece ensuite with heated floor, a Toto automatic toilet, along with a spacious walk-in closet. Elegant drop ceilings and custom lighting details enhance the ambiance. Fully finished basement offers spacious recreation room with fireplace and feature wall, 3 additional bedrooms, and walk-up to beautifully Tree fenced resort-style backyard. The fully finished walk-up basement offering 3 bedrooms and 2 full bathrooms for in-law private use, a built-in speaker/sound system, security camera system, cvac. Close To School, Shopping Mall, Park & Bus, Hwy. (id:59911)
Real One Realty Inc.
71 Alton Crescent
Vaughan, Ontario
Stunning New Luxury Townhome with Rare Private Fenced Backyard Boasting approximately 2,600 sq ft of living space, this brand new luxury townhome offers the perfect blend of style, comfort, and function. With 3 spacious bedrooms, a den, and 4 beautifully appointed bathrooms, this home is designed to meet all your needs.The chef's kitchen features top-of-the-line Thermador appliances, quartz countertops and backsplash, a large island perfect for casual dining, and a BBQ gas line for outdoor entertaining. The open-concept living area boasts striking hardwood floors, high ceilings, and a cozy electric fireplace.The primary suite is a true retreat, with a 5 piece spa-inspired ensuite featuring a glass shower, soaker tub, and custom vanity. Each bedroom comes with its own ensuite and walk-in closet, ensuring everyone enjoys their own private space. A versatile den on the third floor is ideal for a home office or study. Enjoy the rare luxury of a private, fenced-in backyard, perfect for relaxation or hosting guests. Additionally, a bonus rooftop terrace provides even more space for outdoor dining and relaxation. Other features include a large finished rec room, a convenient laundry room, and a huge storage room on the lower level. Two secure underground parking spaces are just steps from your door. Located in a prime neighborhood, you'll be just a short walk from top-rated schools, Promenade Mall, places of worship, public transit, and Uplands skiing and golf. Step outside to find serene parks with tennis and basketball courts, offering the best of both convenience and recreation.This exceptional home is a rare find in this highly sought-after enclave. (id:59911)
Forest Hill Real Estate Inc.
14 George Street
Grimsby, Ontario
Welcome to 14 George Street, a charming home nestled in one of Grimsby’s most desirable neighborhoods. This fantastic location offers the perfect balance of convenience and tranquility. Situated just a short stroll from downtown Grimsby, you’ll have easy access to shops, dining, and local amenities, while schools, parks, and the newly renovated Peach King Arena are all close by, making it ideal for families and active lifestyles. Step inside and be greeted by a bright and inviting living room, filled with an abundance of natural light pouring through large windows, creating a warm and welcoming atmosphere. The finished basement offers additional living space, perfect for a family room, home office, or recreational area to suit your needs. The outdoor space is truly impressive, featuring a very large yard with a pond feature complete with a pump and filter, as well as an irrigation/sprinkler system in both the front and back yard. Whether you envision summer barbecues, gardening, or simply enjoying the serene surroundings, this property delivers. Nestled on a quiet street, this home provides the peaceful retreat you’ve been searching for while still being conveniently connected to everything Grimsby has to offer. Don’t miss your chance to make 14 George Street your new home. This is a property that combines location, comfort, and potential—schedule your viewing today! (id:59911)
Exp Realty
111 - 8835 Sheppard Avenue E
Toronto, Ontario
8835 Sheppard Ave Unit 111 is looking for a new tenant, is it YOU? If you're looking for a large 2-bedroom condo, this would be a great option. It boasts over 1100 square feet with 2 bedrooms, 2 bathrooms, and a den, with a main area that lays out with a dining area, living/family room, and a kitchen with an island you can eat at and there are many options for the den area. The unit is only a few years old, but it feels brand new with the flooring we just laid and with fresh paint, all it needs is for you to fill it with your furniture. With all the amenities you need nearby and the 401 just minutes away, this is a great place for anyone to call home! (id:59911)
RE/MAX Hallmark Alliance Realty
106 - 1 Post Road
Toronto, Ontario
Legacy Bridle Path Address. Highly Desired Ground Floor Suite At York Mills Most Prestigious Condominium - 1 Post Rd. Impeccably Maintained W/ High-End Finishes & Meticulous Craftsmanship. Rare Private Backyard W/ Vast Green Space, 4 Elegant Walk-Outs, Flagstone Terrace & Professionally Maintained Gardens. Natural Hardwood, Marble Floors, Crown Moulding, Brass Fixtures, 10 Ft. Ceilings & Timeless Sophistication Throughout. Grand Formal Dining Room & Living Room W/ French Doors To Gardens, Gas Fireplace W/ Marble Surround. Gourmet Eat-In Kitchen W/ Downsview Custom Cabinetry, Integrated Appliances, Granite Finish, Breakfast Area W/ Walk-Out To Private Terrace. Expansive Primary Suite Enjoys Private Backyard Access, Walk-In Closet & 6-Piece Ensuite W/ Whirlpool Tub. Second Bedroom Or Den Featuring French Doors To Yard, Two Double Closets & 4-Piece Ensuite. Access To Unparalleled Service & Extraordinary Amenities, Including 24-Hour Concierge, Elite Security, Library W/ Grand Piano, Music Room, Billiards Room, Indoor Pool & Spa, Fitness Center, Exquisite Formal Gardens & More. (id:59911)
RE/MAX Realtron Barry Cohen Homes Inc.
