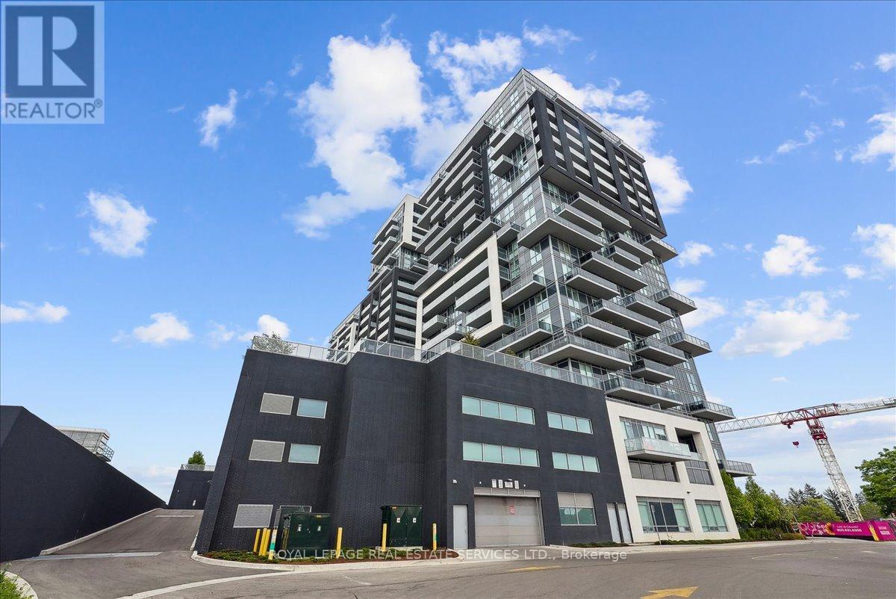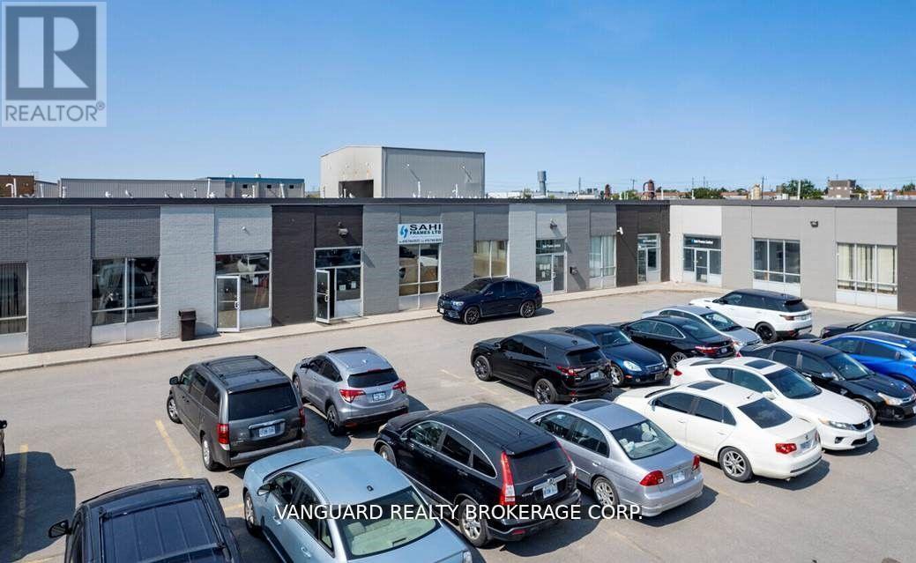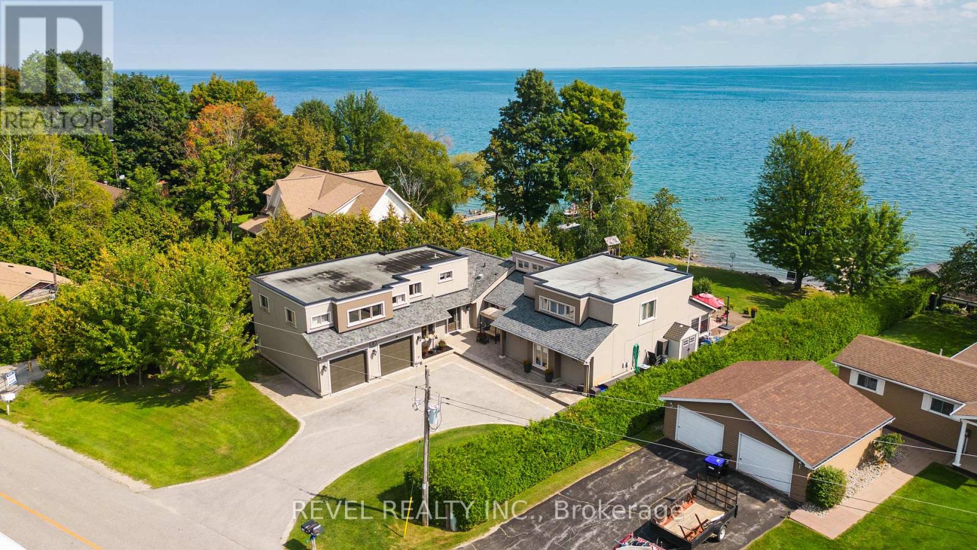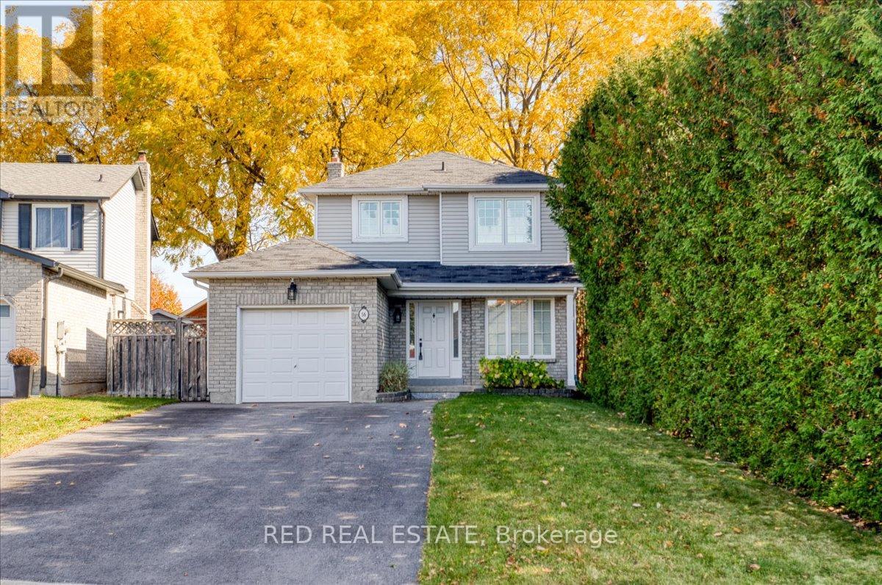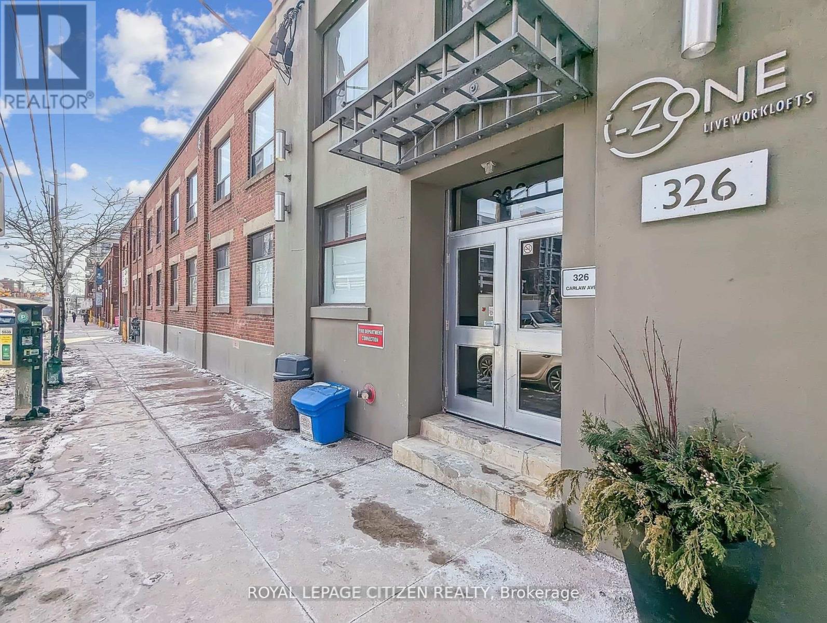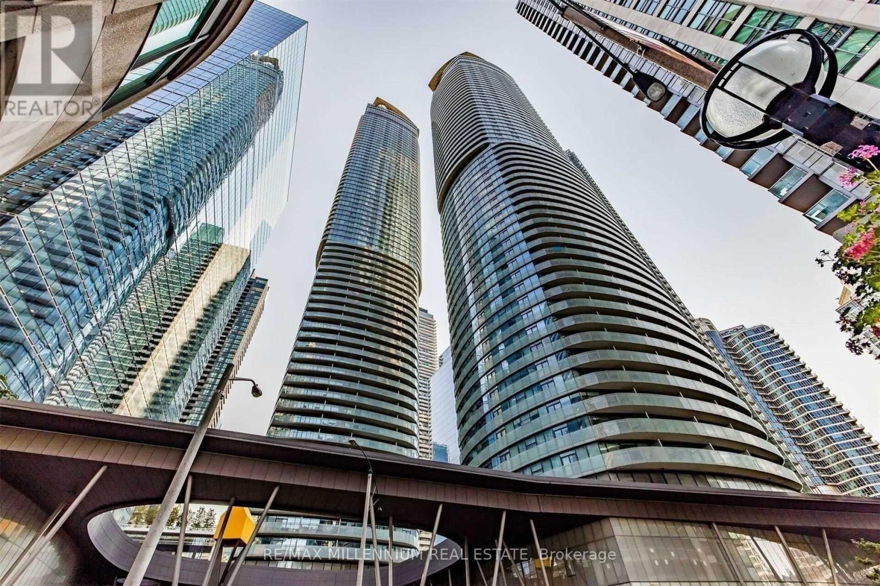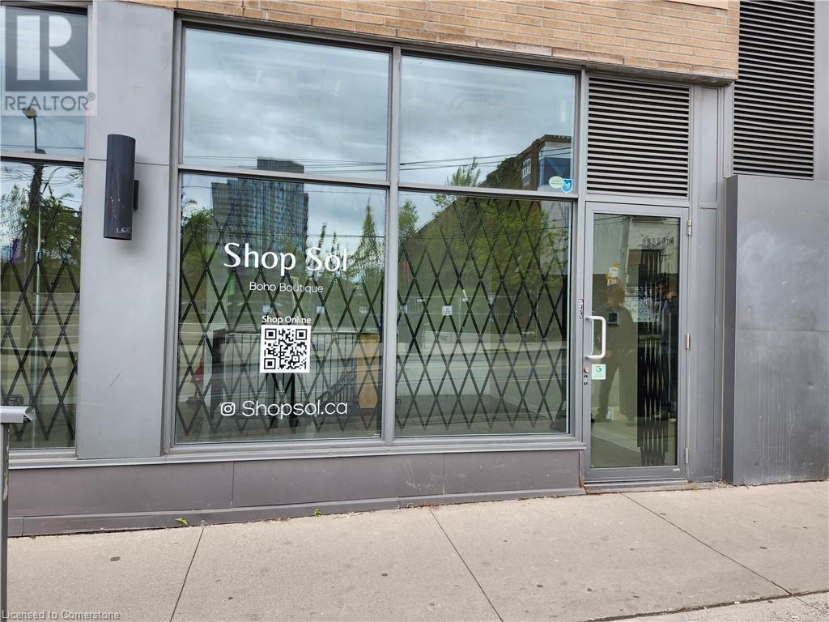1601 - 2081 Fairview Street
Burlington, Ontario
Introducing The Ultimate the most coveted and expansive floor plan in the acclaimed Paradigm development, offering 1,049sq. ft. of impeccably designed living space with 2 bedrooms and 2 bathrooms. This rare corner unit is one of only a limited number released, featuring over $30,000 in upgrades and two spacious balconies, including a stunning wrap-around with panoramic views of the escarpment and lake to the south. Enjoy a beautiful open-concept living and dining area with floor-to-ceiling windows and sliding doors that lead to your private outdoor retreat. The sleek modern kitchen is equipped with a centre island, quartz countertops, custom backsplash, and Whirlpool stainless steel appliances. The primary bedroom offers floor-to-ceiling windows, his-and-hers double closets, and a private balcony walk-out. Additional highlights include two side-by-side parking spots, a convenient storage locker, and access to unparalleled amenities at Paradigm: indoor pool and hot tub, sauna, fitness centre, basketball court, outdoor workout space, dog park and wash stations, three party rooms, BBQ area, theatre room, kids playroom, and more. Located next to Burlington GO Station with a private East Tower access path, commuting has never been easier. (id:59911)
Royal LePage Real Estate Services Ltd.
60 Adamsville Road
Brampton, Ontario
This exceptional luxury home backing onto a ravine in prestigious Credit Ridge is a must see! Grand design meets everyday comfort with over 5300 sq ft of living space. Through double doors, an elegant foyer welcomes you with wide-plank oak floors, crown moulding, and designer fixtures. The gourmet kitchen boasts a 10-seat island, quartz and granite countertops, walk-in pantry, paneled fridge/freezer, dual ovens, twin dishwashers, and undercabinet lighting. Garden doors open to a deck overlooking a manicured yard and an 1836 saltwater pool. Three sided gas fp in living room, custom office with built-in cabinets, Upstairs, there's an additional family room w/gas fp, primary suite is a private retreat with coffered ceilings, chandelier-lit freestanding tub, glass rain shower, heated floors, and an expansive closet. Each bedroom features access to bathrooms and walk-in closets. The walkout lower level, with a fifth bedroom, 4-piece bath, and separate entrance, accommodates multigenerational living. Additional extras include two solid oak staircase with wrought-iron spindles, custom window treatments, all upgraded light fixtures, cac, cvac, security cameras, ceiling fans in all bedrooms, includes all b/i t.vs , 3 garage door openers, hot water tank owned, rental water softener and chlorine filtration (approx $70/mo.) ring door bell, b/i speakers. Professionally painted and decorated. Note some custom furniture available for purchase (id:59911)
Royal LePage Meadowtowne Realty
8 - 40 Millwick Drive
Toronto, Ontario
Industrial Unit in high demand area. 2 Truck Level Doors and 2 Drive-in door. Great Labour Pool. Quick access to highway 400/407. Ttc accessible. Ample car parking. 24 Hours notice required to view unit. Other Sizes Available. (id:59911)
Vanguard Realty Brokerage Corp.
183 Lakeshore Road W
Oro-Medonte, Ontario
Welcome to this exquisite 4 Bedroom, 7 Bath executive home on Lake Simcoe in Oro-Medonte. This residence epitomizes lakeside living, offering easy access to Barrie and Orillia, & the boundless opportunities provided by Lake Simcoe and the Trent-Severn Waterway. The grand entrance leads to an open-concept living/dining/eat-in kitchen area with oversized glass doors connecting you to a beautifully landscaped backyard & endless lake vistas. With over 97.09ft of water frontage, a private dock, marine railway system, play center, covered gazebo, glass balcony, meticulous landscaping, and privacy, there's no need for an additional seasonal home. The custom kitchen offers an elegant & functional space for both chefs and entertainers. Ample cupboards, glass-fronted doors, upgraded countertops, an eat-in banquette, open shelving, & a butler's pantry accommodate gatherings of all sizes. A grand Napoleon fireplace serves as a focal point, complemented by soaring cathedral ceilings reaching 16ft. All Bedrooms have their own ensuite bathrooms & walk-in closets. A wide hardwood staircase leads to the luxurious master suite, featuring a private oasis, custom walk-in closet, & a spacious ensuite. Wake up to spectacular lake views and mature trees, and enjoy the peaceful breeze on your private glass-paneled balcony. To the left of the main floor common areas, you'll find a butler's pantry, private laundry area, and a second tiled side/informal entrance. Inside access to the heated 2.5 car garage, which currently accommodates storage, & a workshop area. Additionally, there's access to the second floor (left wing) featuring an additional 3pc bathroom and a spacious office/gym with a wet bar and an open-concept layout. The partial-finished basement features a media room & 2pc bath. With proximity to major highways, one of the lowest tax rates in the region & a blend of rural and urban lifestyles, this home offers the best in both home ownership and real estate investment. (id:59911)
Revel Realty Inc.
56 Knicely Road
Barrie, Ontario
Welcome to 56 Knicely Road!! This, 3 bedroom, 2 bathroom home is located on a quiet street in South Barrie and shows 10+. Features include; gleaming hardwood and ceramic flooring; eat-in kitchen with granite counters, tiled backsplash, and plenty of cupboards. The dining room has custom built-in cabinetry and opens to the bright spacious living room with gas fireplace. The double french doors lead to an oversize deck, with a hot tub and bar with bar stools, great for entertaining. There are 3 bedrooms on the upper level, including a spacious primary bedroom; hardwood flooring, closets with built in storage, and a jet tub in the main bath. The fully finished lower level is designed for relaxation, featuring a welcoming family room with a gas fireplace, a 4-piece bathroom and cold storage room. The large fenced yard has trees, perennial gardens, a firepit and 2 sheds. The double wide driveway with the absence of a sidewalk provides extra parking and the garage has inside entry to the home. Includes, appliances, central vac, central air, 3 security camers-2 in front and one at the back door with memory card- with hook up for a hard drive recorder. Close to schools, shopping and Barrie South GO, makes this an ideal family home. Some photos are Virtually Staged. (id:59911)
Red Real Estate
201 - 326 Carlaw Avenue
Toronto, Ontario
Freshly Painted & Move In Ready. A Rare Gem in Leslieville - One of the City's Most Unique Live/Work Lofts! Perched atop the iconic i-Zone development, this stunning loft is a masterpiece of conventional design and urban functionality. Offering 1,130 sq. ft. of interior space, this one of a kind residence is complemented by an additional 150 sq. ft. terrace off the primary bedroom, leading to an expansive private roof top terrace with breathtaking city skyline views. A true showstopper, the massive roof top terrace is your own private escape in the heart of the city. Imagine hosting unforgettable gatherings under the stars, enjoying your morning coffee with panoramic skyline views, or unwinding with a glass of wine as the sun sets over Toronto. This exclusive outdoor retreat provides the perfect blend of privacy and open-air luxury-an entertainer's dream and a serene urban oasis. Inside, high-end grey wood laminate floors, sleek granite countertops, and custom iron radiant heat boxes add character and sophistication. Thoughtfully designed with new custom doors, custom window shutters, and a built-in speaker system, this loft seamlessly blends style and convenience. The spacious primary suite features two large double door closets and French doors opening onto the terrace, creating a seamless indoor-outdoor flow. Located in one of the city's most sought-after live/work buildings, this rare offering is perfect for creative professionals, entrepreneurs, or those seeking the ultimate urban lifestyle. With public transit just a block away in either direction, this loft offers the perfect balance of convenience, inspiration, and exclusivity. Experience the best of Leslieville loft living-sophisticated, stylish, and truly one of a kind. (id:59911)
Royal LePage Citizen Realty
558-562 Kingston Road
Toronto, Ontario
An exceptional mid-rise development opportunity in the heart of the Toronto Beaches. With a total lot size of 92.66' x 150', backing onto a beautiful ravine setting. Existing lots each currently have a 4-plex with a combined total of 8 two-bedroom rental units, with total gross income of $185,472/yr. Incredible location with TTC at your doorstep! Short walk to Queen Street and the beach, & just steps to the shops & restaurants of Kingston Road Village! Quick and highly convenient access to the downtown core and highways. **Existing building street addresses are 558/560 Kingston Rd and 562/564 Kingston Rd. Currently registered as 558 Kingston Rd & 562 Kingston Rd. (id:59911)
Royal LePage Terrequity Confidence Realty
5 - 388 Queen Street E
Toronto, Ontario
Rare Live/Work 2 level Suite! Approved Use For Residential/Commercial/or Both! Fully Renovated Ground Floor Commercial & Lower Floor Residential. Approximately 2062 Sq ft Of Usable Space. 1117 sq ft main floor and 945 sq ft full residential suite in the lower level! Reception, multiple offices, full kitchen and 3 piece washroom on the main level. 2 Br & 3 piece washroom as well as full Kitchen Including Washer/Dryer on the lower level. Upgraded Rubber Gym Mat Flooring. Rare unit with mixed zoning in this condominium complex! Additional 100 Sqft Of Cold Storage And 3 Separate exits. Large frontage and quiet but sizeable space at an unbelievable price point! Assume the existing tenant or vacant possession can be provided. (id:59911)
Area Realty Inc.
3612 - 14 York Street
Toronto, Ontario
Luxurious 1 Bdrm +Den Condo With 579 Sft, 9Ft Ceiling.Located At The Heart Of Entertainment &Financial Districts, Facing East, Union Station, Access To Everything! Amazing South East View Of Lake Ontario & Waterfront. Lots Of Upgrades. (id:59911)
RE/MAX Millennium Real Estate
1205 Queen St Street W Unit# 1
Toronto, Ontario
Exceptional commercial space in a vibrant, trendy neighbourhood. Surrounded by popular restaurants, shops, and just steps to public transit. Featuring high ceilings and two levels of versatile, usable space. A wide range of permitted uses makes this an ideal opportunity for a variety of businesses. Don’t miss this high-visibility location in one of the city's most dynamic areas! (id:59911)
Royal LePage Macro Realty
357 Martin Road
Peterborough North, Ontario
Gorgeous Renovated Family Home on Private 0.35-Acre Ravine Lot! Be the first to live in this fully renovated gem! Situated on a premium ravine lot, this stunning home offers privacy, space, and elegant upgrades throughout. Brand new from top to bottom roof, windows, chefs kitchen, spa-like bathrooms, flooring, and more. Bright and spacious layout with a beautiful sunroom walkout to a fully fenced backyard featuring an in-ground pool, large deck, and mature trees ideal for relaxing or entertaining. Finished lower level includes a 3-bedroom in-law suite, 3-pc bath, kitchenette, and office/sitting area perfect for extended family or income potential. (id:59911)
RE/MAX Hallmark Eastern Realty
23 Gardentree Street
Toronto, Ontario
Beautiful Diamond In The Rough 4 Bedroom 2 Bath Home In Scarborough Awaits You! Hardwood Flooring In Many Rooms! Very Deep Lot With Detached Garage And No Neighbours Behind! Open Concept Living And Dining Area With Eat-In Kitchen On Main Floor. Four Spacious Bedrooms! Partially Finished Basement Including A Separate Entrance, Bathroom And A Rough-In Kitchen - In-Law Suite Potential! A Must See!! (id:59911)
Royal LePage Signature Realty
