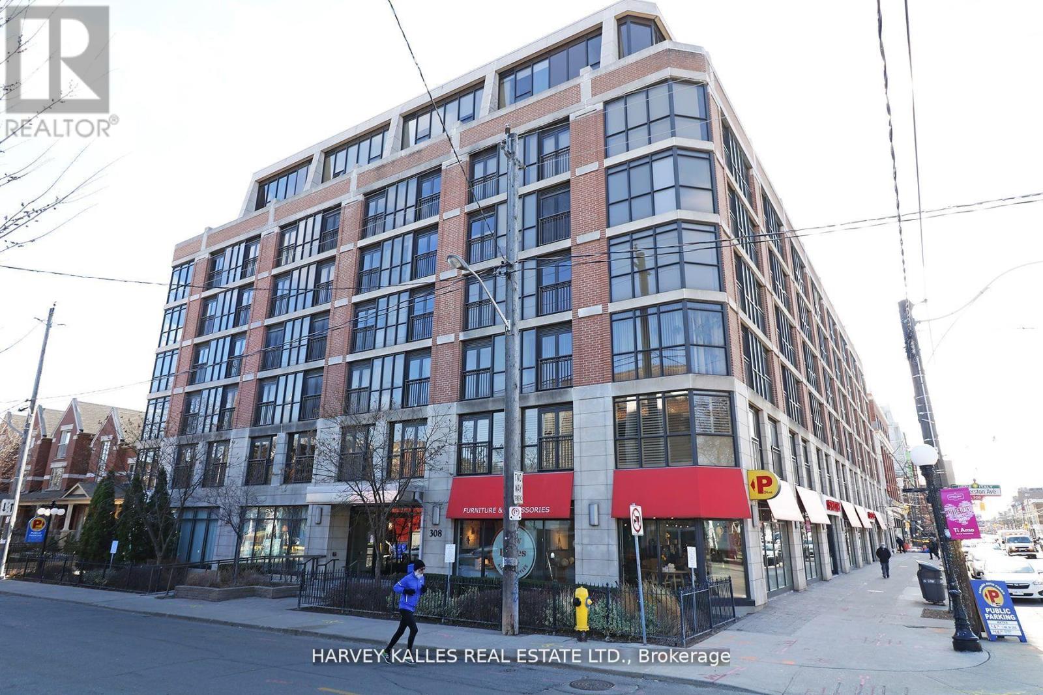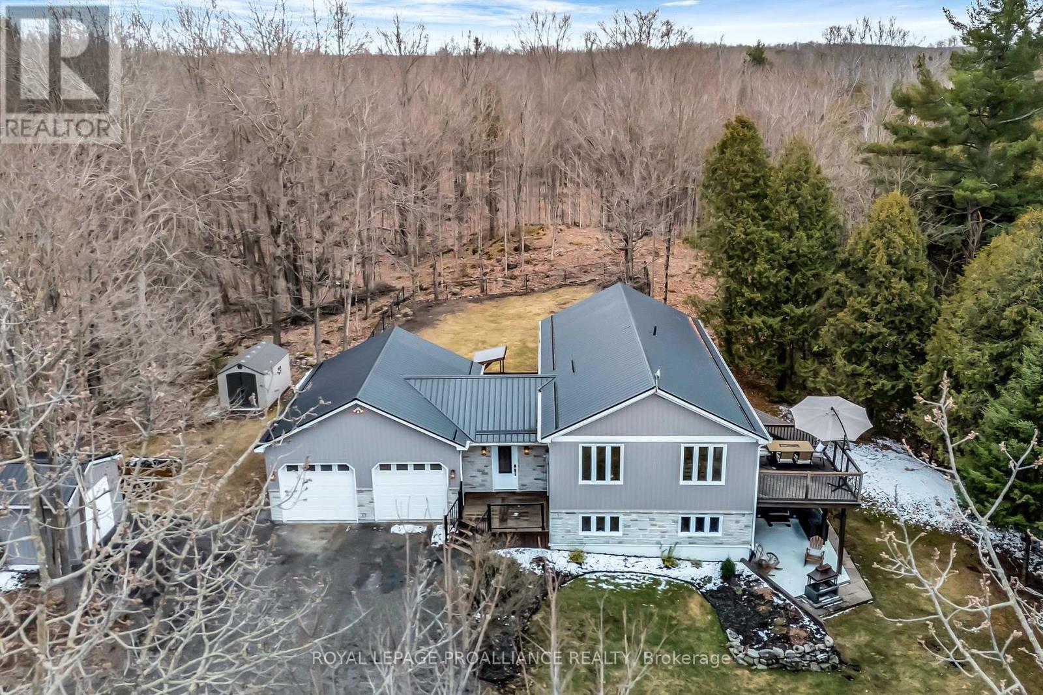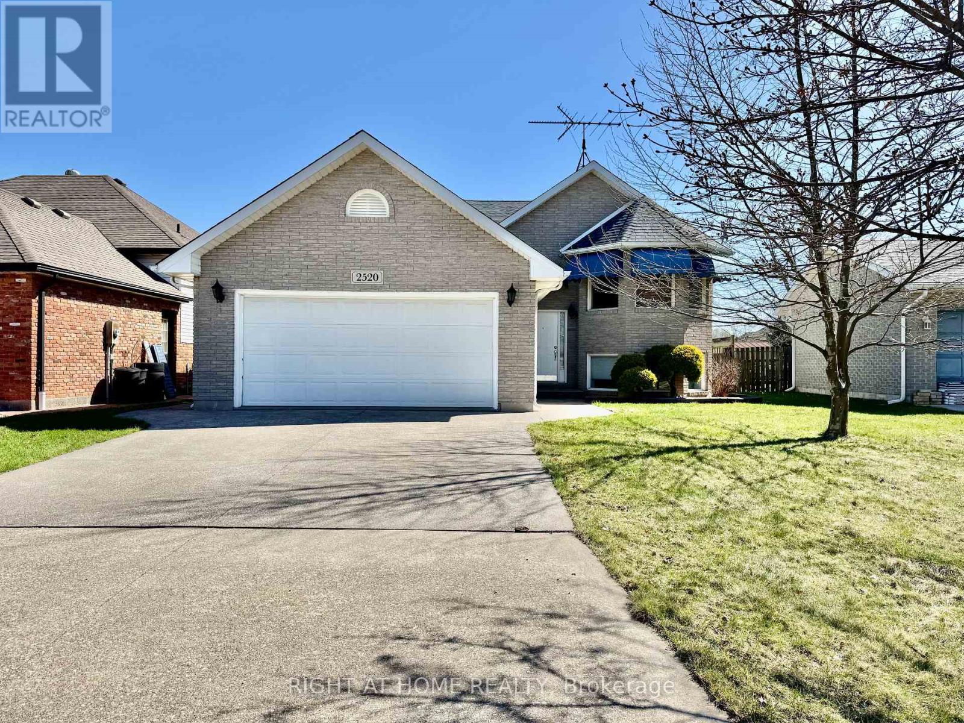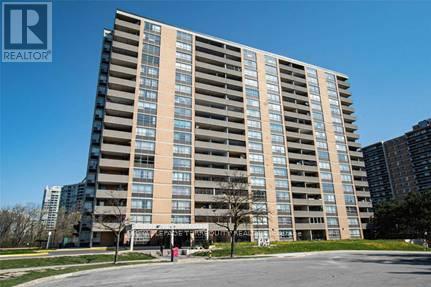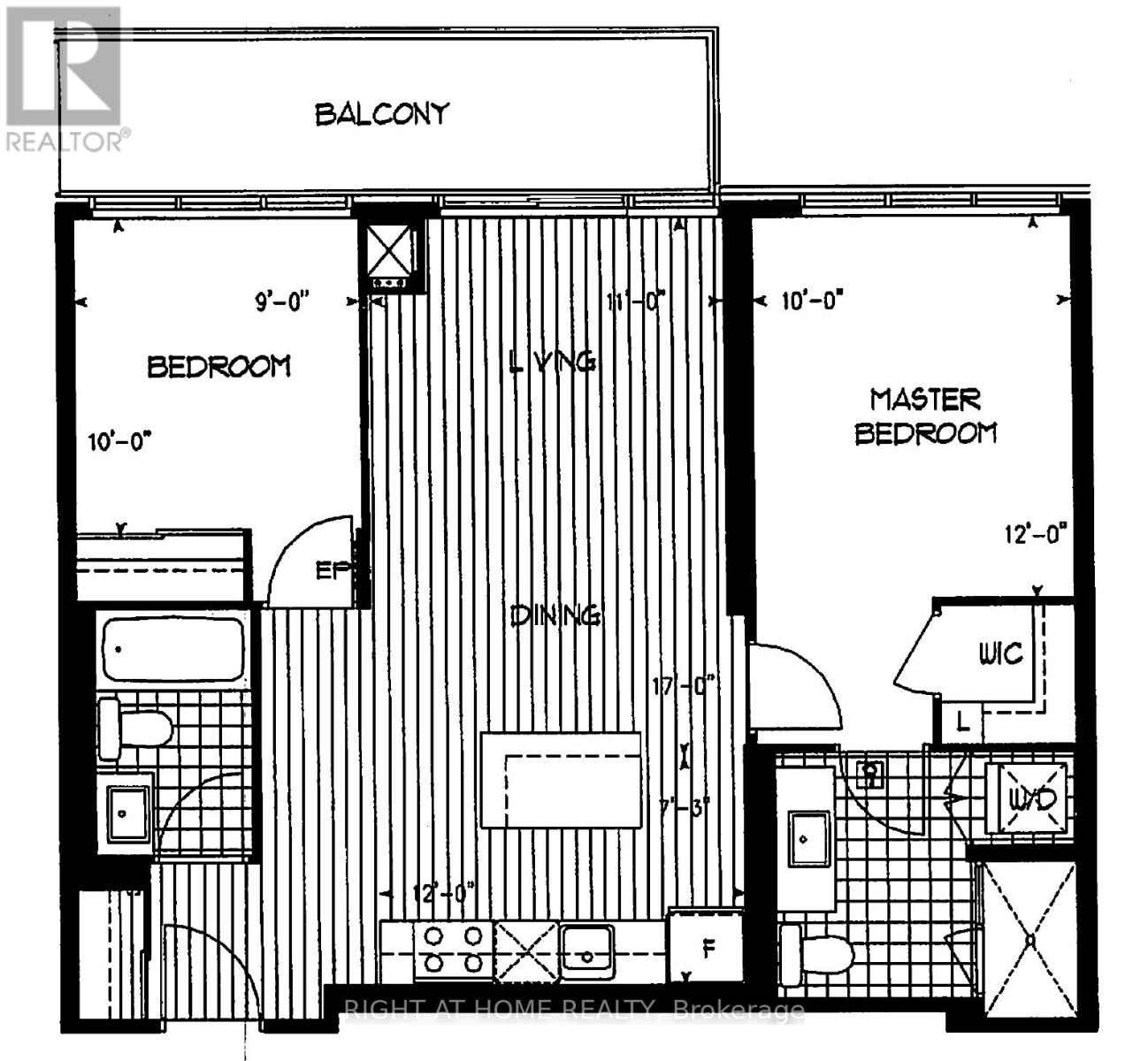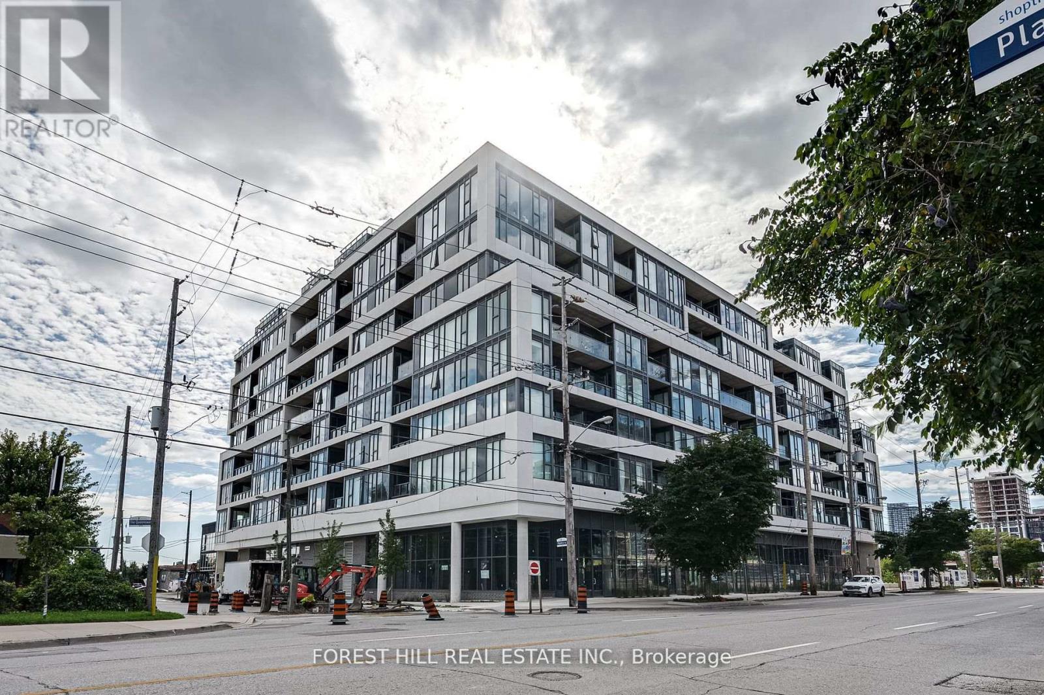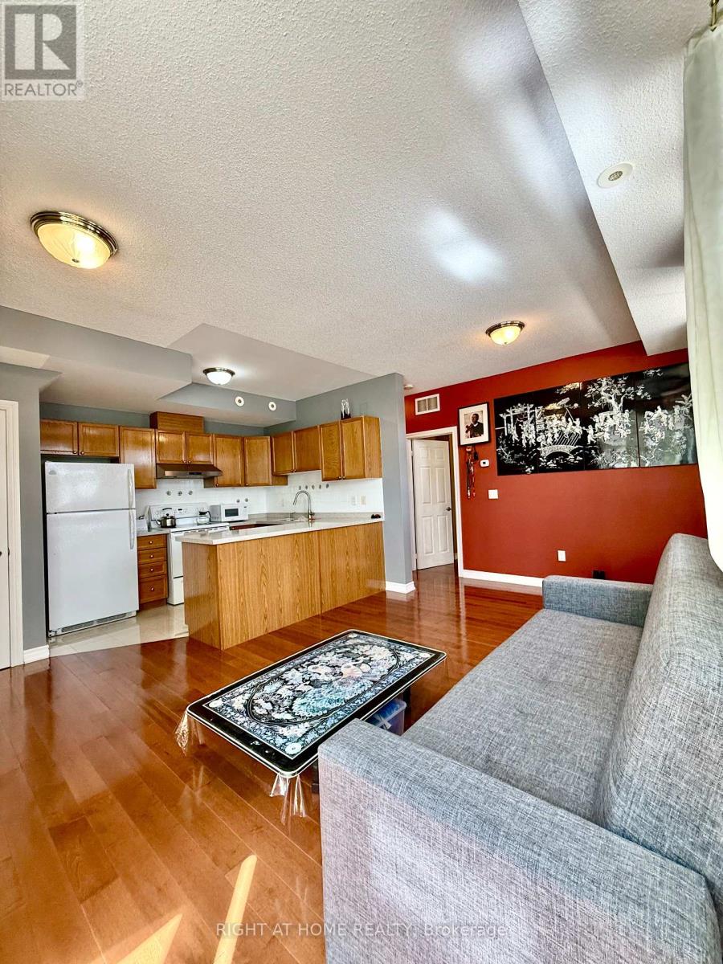344 Maplehurst Avenue
Toronto, Ontario
Attention!! All investor! Build Luxury dream home suit for you, we can help build and sell! Fabulous Opportunity To Invest permit (with special 37%coverage ) is ready ,Lot A 36*120, Lot B33*120 rear 48 feet, walk to Bayview ,Yonge Subway station, Bayview village Mall, also near to Highway 401,404 **Famous school Earl Haig SS, Bayview MS, Hollywood PS** ** This is a linked property.** (id:59911)
RE/MAX Imperial Realty Inc.
2 - 1074 St Clair Avenue W
Toronto, Ontario
L-I-V-E ! R-E-N-T ! F-R-E-E ! - ONE (1) months free on a 13 month lease! Welcome to this exciting offering in dynamic Oakwood Village. This 2BR apartment features large bedroom and excellent layout is located in abuilding of such distinct and historical character that is based in a such a central, dynamic, and safe neighbourhood. Be the one to live in this freshly renovated 678 Square Foot gem and benefit from the brand new appliances (fridge, freezer, stove, oven, and dishwasher) as well as the tastefully designed aesthetic touches. The art deco style of your new home will inspire inhabitants and guests alike and enjoy the spacious pad, updated kitchen, large living/dining room and durable hardwood flooring. The Regal Heights neighbourhood in trendy St. Clair West offers the best of Toronto's dining and retail scenes as well as wonderful schools, green spaces and places of worship. An opportunity not to be missed. (id:59911)
Harvey Kalles Real Estate Ltd.
86 Helendale Avenue
Toronto, Ontario
Tucked away on a quiet residential street just steps from the vibrant heart of Yonge & Eglinton, this stylish home offers the perfect blend of city energy and private comfort. Thoughtfully designed with an intuitive floorplan, the home features spacious principal rooms and seamless flow across all levels. Bright, sunny and south facing. Gas fireplace in the living room, two bedrooms on second floor, ideal for city living. A separate basement bachelor which helps with the mortgage. Updated and well maintained. Walk out to the backyard, wide mutual drive with parking in the rear. Unlicensed front parking pad. Stove, fridge, washer and dryer in each unit, Main floor has a dishwasher too! Central Air Conditioning. NOTE: PHOTOS HAVE BEEN VIRTUALY STAGED. Both units are tenanted. Main floor tenanted to August 1st 2025.Basement month to month at $1,350.00 Kitchen walks out to a deck and a back yard/parking. Lot size, age and legal description are from Geowarehouse, room sizes are from the floor plan. (id:59911)
Harvey Kalles Real Estate Ltd.
Ph09 - 308 Palmerston Avenue
Toronto, Ontario
Indulge in luxury with this rarely offered two-level penthouse in the heart of Little Italy/Trinity-Bellwoods. Boasting 2.5 bathrooms, wood floors, and an open-concept kitchen, this gem features two bedrooms plus a spacious den/home office. Enjoy floor-to-ceiling windows, high ceilings on the main floor, and a 165 sq. ft. terrace with stunning unobstructed views. Steps away from TTC, bars, restaurants, and shops. Includes parking space and locker. Frigidaire fridge, Bosch dishwasher, Total five appliances. Ample storage with walk-in closet off the master bedroom and laundry on the main floor. Live in style and convenience in this Little Italy penthouse. Unit is 1127 sq ft (floor plans), balcony is 165 sq ft (Floorplan) Tenanted month to month at $3200/month. Photos have been digitally staged. (id:59911)
Harvey Kalles Real Estate Ltd.
32-34 King Street W
Cobourg, Ontario
Downtown Cobourg Commercial/Retail space in sought after, high foot traffic location. Walking distance to other area amenities and Cobourg Beach. Public parking behind the building makes this location convenient and easily accessible for clients. Property includes two retail spaces plus two one bedroom apartments on the second floor and an unfinished third floor waiting for your personal vision. All spaces are currently tenanted. (id:59911)
Royal LePage Frank Real Estate
850 Moneymore Road
Tweed, Ontario
County Roads Take Me Home...To Moneymore Rd! Stunning County Setting On a 2 Acre Lot. Nestled in a private setting among the trees sits this stunning oasis and a custom-built Colorado Style Bungalow, that is just 15 years old. Featuring 3 Bedrooms (plus bonus room), 3 Bathrooms, a fully finished walk-out basement with heated floors, wet bar, hot tub and a fabulous insulated double-car garage with heated floors with inside & outside entry. Fall in love with this beautifully renovated home that features brand new flooring, railing & stairs on both levels and a newly updated open kitchen with quartz countertops, centre island and dining area that leads to a convenient 12 x 14 deck..perfect for barbecuing & enjoying views of the natural forest AND Cozy Cove..an adorable hide-a-way for campfires and making memories. Huge primary bedroom with walk-in closet and access to renovated bathroom with quartz counter & double sinks. You'll love the Large Foyer, Main floor Laundry, Fenced Yard for furry friends & kids, Propane Hot water Boiler System, AC, New Water Softener & UV light, Vinyl windows, Large Shed, Sprinkler system, AND the maintenance-free Metal roof. This home has it all, been lovingly cared for and updated..a real gem. A wonderful place to retire or raise your family. Imagine Night Stars, Camp Fires, Fireflies, Crickets and the Calls Of Nature All Around You. This is Country Living At Its Best! See full list of updates. (id:59911)
Royal LePage Proalliance Realty
2520 Strawberry Drive
Tecumseh, Ontario
Smart Buyers, take note. This raised ranch is the definition of a solid home & located in the heart of Tecumseh. The main floor features a versatile living room w/ hardwood charm & a spacious eat-in kitchen w/ sliding doors that lead to a peaceful backyard oasis. The deck overlooks Baillargeon Park perfect for letting the kids run free while still being just steps from home. 3 good-sized bedrooms up, including a primary suite w/ walk-in closet & ensuite bath. The main bath offers the convenience of main floor laundry. The lower level offers even more flexibility: a cozy family room w/ gas fireplace, the potential for a second kitchen or wet bar, plus another bedroom, a third full bath, & grade entrance perfect for multigenerational living, future rental income, or teen retreat. Plenty of storage space, & all located close to schools, McAuliffe Park, & quick connections to Highway 401 & County Rd 42. (id:59911)
Right At Home Realty
605 - 40 Panorama Court
Toronto, Ontario
Spacious 2-Bedroom Condo with Open Concept Living And Dining Room. Eat-In Kitchen, Ensuite Laundry, Master Bedroom with Walk-In Closet. Parquet Flooring Throughout. Large Balcony With Beautiful Forest View. Walk To Schools, Community Centre, Playground. Close to Mall, Shopping, TTC, Parks. Close To Community Centre, Highways. 1 Parking Space Included. (id:59911)
Royal LePage Terrequity Realty
1405 - 28 Linden Street
Toronto, Ontario
Welcome to the luxurious Cooper Mansion by Tridel. This desirable property features a rare bedroom layout in a safe and quiet area in the heart of Toronto The open kitchen boasts countertops, an island, and a ceramic backsplash. spacious living and dining rooms. Laminate floors. The master bedroom includes walk-in closet and a lovely ensuite. Enjoy beautiful view of the CN Tower and cityscape from the balcony. Steps away from Subway/TTC and shops, and just minutes to Bloor/Yorkville, DVP. **EXTRAS** Walk In Closet. Spacious Layout. Incredible Location. (id:59911)
Right At Home Realty
201 - 859 The Queensway
Toronto, Ontario
Absolutely Stunning brand new unit. Unobstructed south and east views of the lake. 9 ft ceilings in this boutique condo. 1 bedroom plus den with 2 WASHROOMS. BUILDER WILL PAY for developers closing costs. Large windows, high end finishes throughout, plank vinyl flooring, porcelain bathroom tile floors, ceramic stacked bathroom wall tiles, kitchen backsplash, high end stainless steel appliances, steps to bus, restaurants, gardiner and hwy 427. (id:59911)
Forest Hill Real Estate Inc.
2 - 1947 Lawrence Avenue W
Toronto, Ontario
Welcome to this beautifully maintained, bright, and spacious 1-bedroom townhouse. Featuring brand new hardwood flooring and a stylish stone-accented kitchen. Enjoy access to great amenities, including a BBQ area, meeting space, and party room perfect for hosting family gatherings. Conveniently located close to Humber River Hospital, schools, shopping centers, 24-hour TTC transit, and major highways (400 & 401). (id:59911)
Right At Home Realty
1214 - 425 Front Street E
Toronto, Ontario
Introducing a brand-new, never-lived-in 2-bedroom, 2-bathroom condo apartment at 425 Front St E, Unit 1214, Toronto. This approximately 800 sq ft residence features an open-concept living, dining, and kitchen area with abundant natural light. The modern kitchen boasts updated integrated appliances and a quartz countertop. Large wraparound balcony. The unit includes one parking space. Residents have access to amenities such as a co-working lounge, gym, library, party room, game room, movie room, multi-use studio, private dining terrace room, pet spa, and garden terrace. Situated in the vibrant Canary District, the property is steps away from the 82,000 sq ft Cooper Koo Family YMCA, George Brown College's first student residence, and a health-focused, lively Front Street. The neighborhood offers convenient access to schools, parks, shopping centers, and public transportation, enhancing urban living. Parking $200 extra per month. (id:59911)
Sapphire Real Estate Inc.



