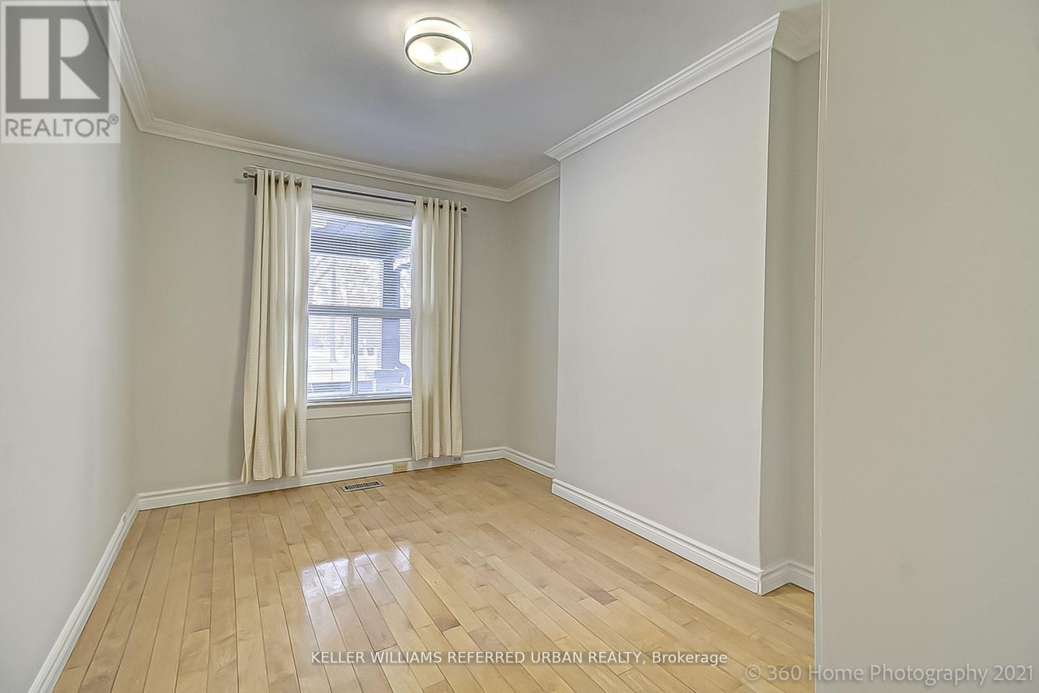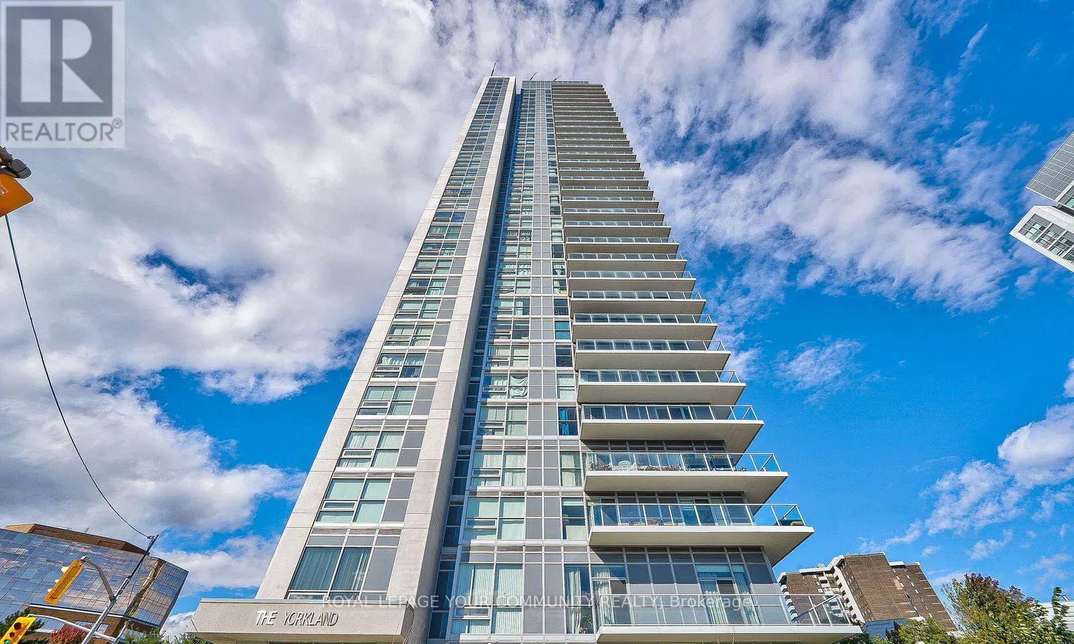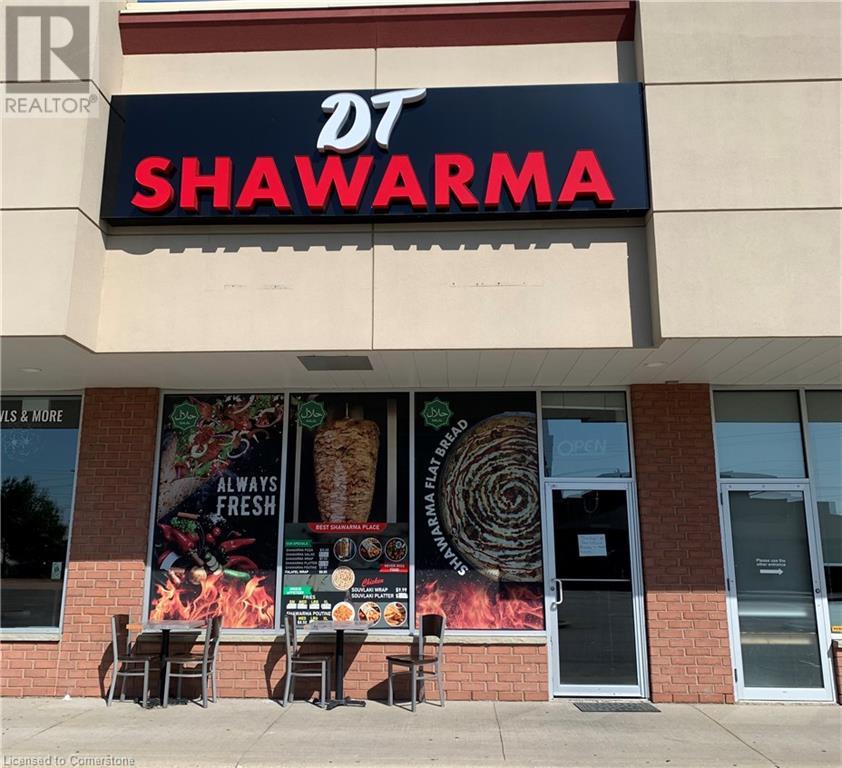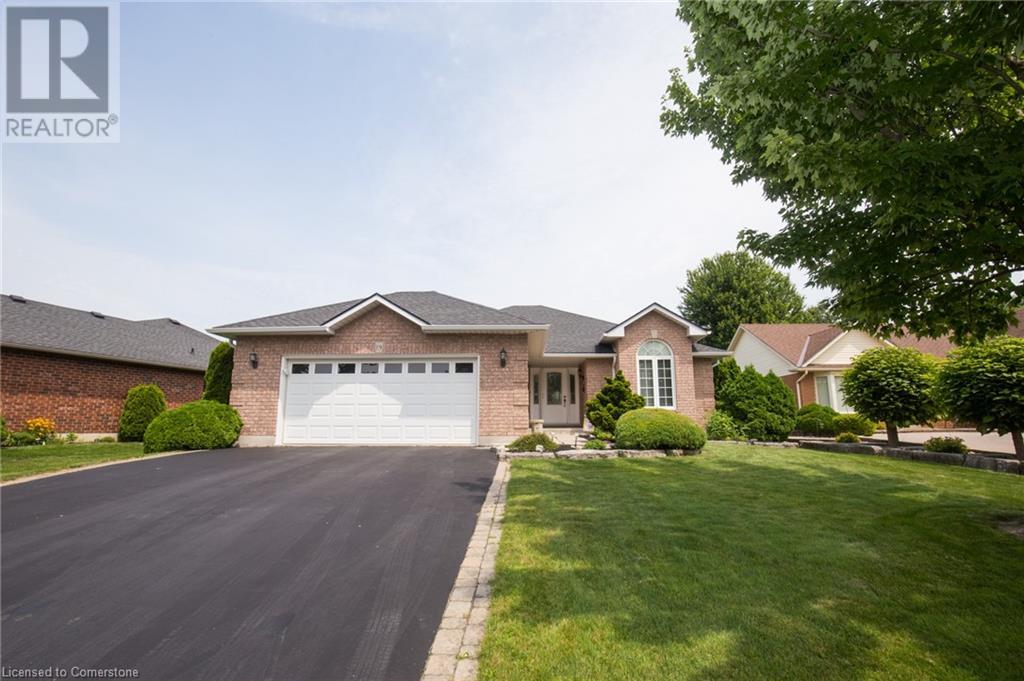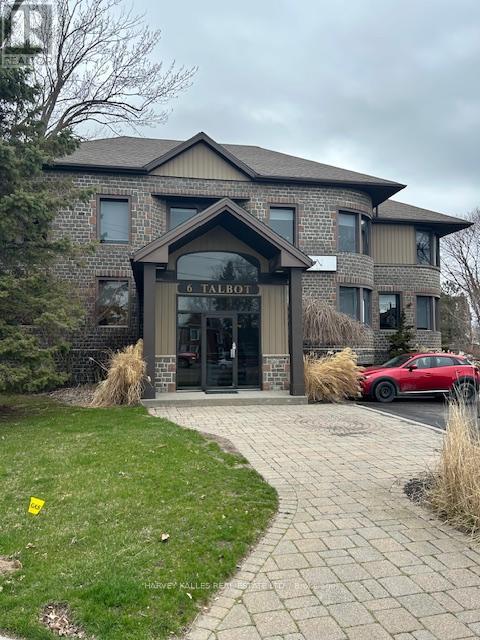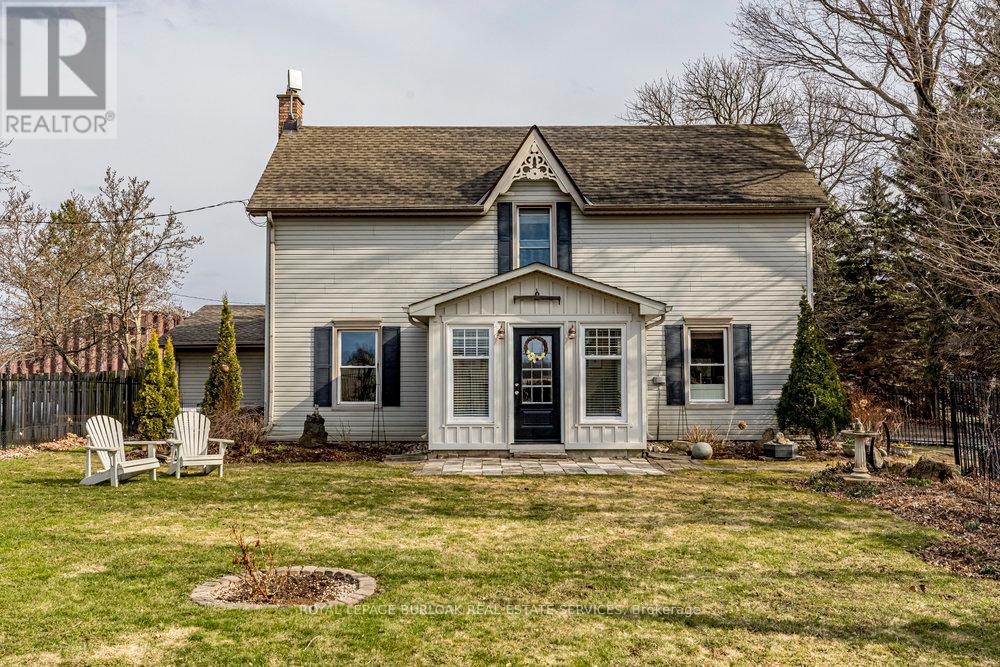103 - 12455 Ninth Line
Whitchurch-Stouffville, Ontario
Step into a gem with a one-of-a-kind layout. Originally a 3-bedroom, now featuring a spacious, sun-filled primary suite with a mirrored closet and private 3-piece ensuite. Enjoy the open flow from the kitchen to the dining room, a cozy corner fireplace, and intercom system throughout including the front door. Bonus: extra storage under the stairs! Located in a well-kept, quiet complex across from elementary schools, with a high school and all major amenities just a short walk away. Only 45 minutes to downtown Toronto ideal for commuters! This home is full of thoughtful upgrades, character, and charm come see the difference! (id:59911)
Trustwell Realty Inc.
Main - 21 Jones Avenue
Toronto, Ontario
Don't miss out! proudly presented to the market is this one bedroom apartment, located in the heart of Leslieville! This home is perfect for a single person or couple, with highlights including hardwood flooring throughout, ensuite laundry, built-in dishwasher, access to shared backyard + own front porch, local bars, & restaurants close by, spacious bedroom and the Queen streetcar being a stones throw away! Appliances include dishwasher, washer/dryer, fridge/freezer, high speed internet included! (id:59911)
Keller Williams Referred Urban Realty
17 - 850 Tapscott Road
Toronto, Ontario
Spacious Commercial Condo Unit Located In a High Demand Area. Situated Inside the Tapscott Business Mall. This 1774 sqft Unit Has Two Levels In A Well Established Building with Many Other Businesses . Possible uses are Industrial and Retail. Zoned for various possible business uses. (id:59911)
Sam Mcdadi Real Estate Inc.
690 View Lake Road
Scugog, Ontario
Stunning and elegant estate home nestled in desirable lakeside community. This luxurious residence, with its breathtaking architectural details, offers a unique blend of privacy perfect for nature lovers and those who cherish refined living. Spanning over 7,500 square feet of living space, this home is set on a tranquil 7.29-acre lot overlooking Lake Scugog, providing a serene retreat with an expansive 3-car garage and a detached approx. 5,000sq. ft 3 level accessory building, workshop for additional 4 cars, mezzanine and potential for in-law suites. With a total of 6 bedrooms, 7 baths, 6 fireplaces, 2 laundry rooms, multiple terraces, & rough-in elevator shaft, this property is truly one-of-a-kind. Designed with elegance, it features soaring cathedral ceilings throughout the main floor, filling every corner with natural light . The gourmet kitchen, crafted for entertaining, exudes sophistication, while the master retreat is a sanctuary in itself, complete with a cozy fireplace, custom wardrobe, walk-in closet, and spa-like ensuite overlooking nature. Professionally finished walk out basement includes heated floors, a spacious rec and games room, rough-in for a bar or kitchen, 2 additional bedrooms, baths, and your own gym! Outdoors, relax and entertain on the covered terrace as you enjoy the stunning sunsets by the fire. EXTRAS: Dual Generac generators, rough-in for a driveway fountain & lighting for gated entry, smart wiring, intercom, & security cameras, heated floor rough-in throughout the home and garage, water treatment system, dual furnaces, 2 A/C units **EXTRAS** Detached heated accessory building has 3 levels - a workshop with mezzanine, 3 R/I bathrooms for a guest house, in law suites, and also a tall basement with a R/I for a walkout! Great potential and endless possibilities! Extras: (id:59911)
Century 21 Leading Edge Realty Inc.
1610 - 2466 Eglinton Avenue E
Toronto, Ontario
Welcome to Rainbow Village condos! Bright and spacious 2 bedroom, 2 bathroom unit plus den! Key highlights include high ceilings, modern-style bathrooms and kitchen, freshly painted walls, and new blinds. Exceptional amenities include a swimming pool, sauna, gym, children's park, squash court, table tennis court, basketball court, billiards room and 3 party rooms. The condo also has 24-hour security, commercial laundry in the basement, and on-site daycare. Prime location steps away from Kennedy Station TTC/GO and future LRT. Low maintenance fees include all utilities (heating, AC, water, and electricity) (id:59911)
Reon Homes Realty Inc.
Ph01 - 275 Yorkland Road
Toronto, Ontario
Penthouse Living with ultimate convenience with this fully furnished one bedroom condo! Unit is flooded with natural light, 9 ft ceilings and floor to ceiling windows. Modern finishes throughout with functional floor plan, offering plenty of living space and storage. Spectacular unobstructed view form the Penthouse level + tons of privacy with only one neighbour. Steps to Subway, TTC, & DVP, 404/401 for easy commuting. Fantastic Amenities - 24HR Concierge, Media Room, Games Room, Indoor Pool, Sauna, BBQ Area, Gym and More. Unit comes fully furnished or potential for unfurnished as well. Couch to be added (id:59911)
Royal LePage Your Community Realty
36 Northfield Drive E Unit# 11
Waterloo, Ontario
A profitable, turnkey restaurant in a high-traffic location, ensuring a steady flow of customers. Double Taste Shawarma generates approximately $375K in annual sales, with low labor and food costs at 34%, making it an efficient and lucrative business. The lease is $5,400/month (including TMI), and royalties are only $1,000/month with no franchise fee, offering excellent value. Fully equipped with a functional kitchen, this space is ready for a new owner to take over and can easily be converted to another brand or cuisine. There’s also an option to add pizza to diversify the menu and increase revenue. Financing can be arranged for qualified buyers. Don’t miss out—contact us today for more details!. (id:59911)
Century 21 Right Time Real Estate Inc.
19 Coastal Court
Port Dover, Ontario
Located in the Somerset area of Port Dover, 19 Coastal Court offers over 2500 square feet of combined living space, with 1626 on the spacious main floor. Beautifully maintained both inside and out, the exterior of this all brick bungalow features a 4 car asphalt driveway, oversized double car garage, a large deck and perennial gardens that are a delight! Making your way inside, the foyer opens to a large Living area with a cozy gas fireplace, and a Dining area that leads to a roomy Eat-in Kitchen. There are plenty of cabinets to store your favourite dishes and pots, and a Pantry for all the big shopping trip treats and supplies. A sliding door will take you out to the Deck overlooking a lovely backyard, and you can spend a while enjoying it in the shade of the Gazebo on these warm summer days. Back inside completing the main floor is a generous sized Primary Bedroom with a walk-in closet, Second Bedroom, full 4 Pc guest Bath and a 4 Pc Ensuite as well as a main floor Laundry room. On the lower level is just over 900 sq ft of finished space that includes a Rec Room with space to stretch out, or welcome friends for the big game - whatever one you like the best! There is also a craft area with cabinets and a sink, an Office/Den space which could be an extra sleeping space for company, a 3 Pc Bath and so much room for storage or a workshop. Port Dover is home to a wonderful professional live Theatre, Beach, boutique shopping, friendly neighbours and a short drive to larger shopping and the bigger cities that are fun to visit. Situated in a quiet cul-de-sac in one of the prettiest towns around, make this house your Home! (id:59911)
Mummery & Co. Real Estate Brokerage Ltd.
Bsmt - 6 Talbot Street N
Prince Edward County, Ontario
Ideal small office located in quiet prestige commercial building at corner of Picton Main Street. Recently painted and set up as 2 rooms, however Landlord amenable to changes. Use as office or small service industry such as nail salon, massage, hair salon, travel clinic. Front and rear entry to building with shared use of washroom. All utilities included in the rent except internet. 1 outdoor surface parking included. Common areas are cleaned regularly. Walk to Metro + LCBO + Picton Main Street. (id:59911)
Harvey Kalles Real Estate Ltd.
516 Concession 7 Road E
Hamilton, Ontario
Welcome to 516 Concession 7 East, where country charm meets modern comfort on 66 breathtaking acres in East Flamborough. This delightful 2-storey farmhouse offers a unique blend of history and functionality, perfect for those who cherish both tranquility and adventure. With approximately 35 acres of farmable land and nearly 9 acres of Conservation Land with trails, explore the beauty and potential this property provides. Equestrians will appreciate the spacious bank barn with 3 English stalls, a tack room, along with 5 paddocks, and a sand ring. The oversized Quonset with wood stove offers a practical haven for hobbyists and ample storage for your equipment and toys. Step inside the mid-1800s farmhouse to find sunlit oversized windows, a welcoming living room, and a farmhouse-style eat-in kitchen that invites gatherings. The main floor features a cozy family room with French doors leading to the fenced yard, as well as a 2-piece bathroom, convenient mudroom and laundry area with access to the double car garage. Upstairs, two generous bedrooms and a lovely 5-piece bathroom await. Enjoy the stunning perennial gardens and find your perfect spot to savor breathtaking sunsets. All within 10 minutes from Waterdown, there are amenities, parks, schools and highway access. Easy access to Burlington GO Transit and even more amenities and conveniences. Embrace the warmth of community and the promise of new beginnings at this idyllic countryside haven! (id:59911)
Royal LePage Burloak Real Estate Services
12 Tiller Trail
Brampton, Ontario
All brick 3-bedroom, 2 washrooms home located in the very popular Fletchers Creek Village! Well cared for by the original owners. Conveniently covered in vestibule. Enter the house to a foyer with mirrored closet doors. Cozy electric fireplace in the living room, dining room with pass through to the kitchen. Laminate floors in both living and dining room. Large eat-in kitchen with ceramic floors, B-I dishwasher, ceramic backsplash, ceiling fan, double sink looking over the fully fenced backyard & patio. The principal room overlooks the backyard & boasts wall to wall closets, 2 other very large sized bedrooms with double closets. Partially finished basement with cozy rec room. Extras: Fully enclosed vestibule, newer garage door, garage has convenient storage loft. Fully fenced backyard. (id:59911)
RE/MAX Real Estate Centre Inc.
317 La Rose Avenue
Toronto, Ontario
Gorgeous 4-bedroom, 3.5-bathroom luxury residence boasts 3,300 sq. ft. of thoughtfully designed living space, just 4 years old and ready for you to move in. Step inside to be greeted by soaring 10-foot ceilings on the main floor and 9-foot ceilings in the basement, creating an airy and spacious ambiance. The stunning 7 1/4" baseboards and 3 1/8" casing add a sophisticated touch to the interior design, complemented by the warm glow of LED pot lights throughout. The heart of the home is the beautifully upgraded kitchen, featuring premium Quartz and Caesarstone countertops and custom cabinets that include extended uppers with glass doors and under-cabinet lighting.. Relax in the inviting living area with a cozy gas fireplace. Durable and elegant, the 3/4" oak hardwood floors flow seamlessly through the main level, enhancing the luxurious feel of the home. This meticulously maintained property combines modern luxury with functional design, making it perfect for family living and entertaining. (id:59911)
Sam Mcdadi Real Estate Inc.

