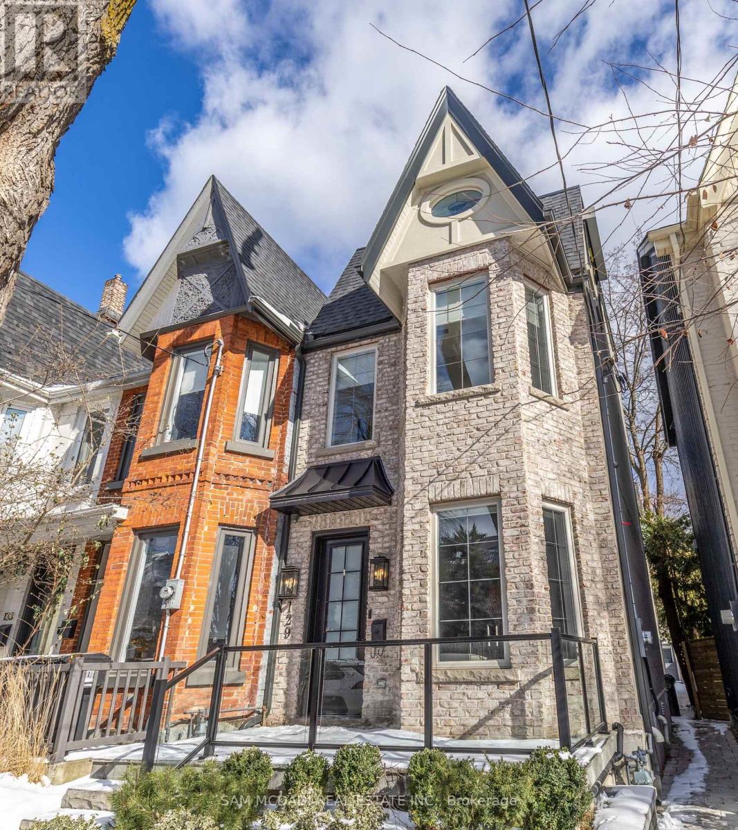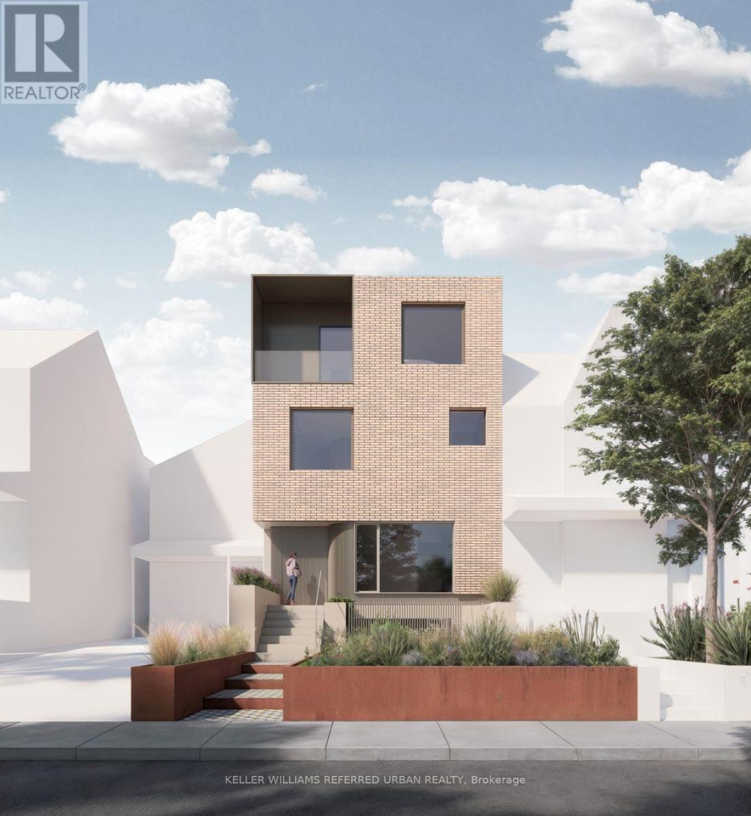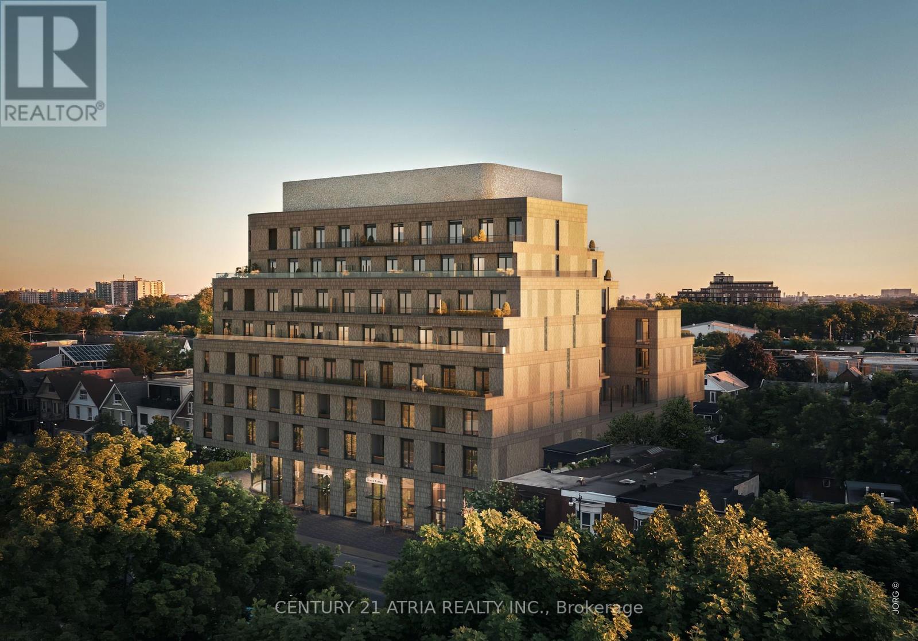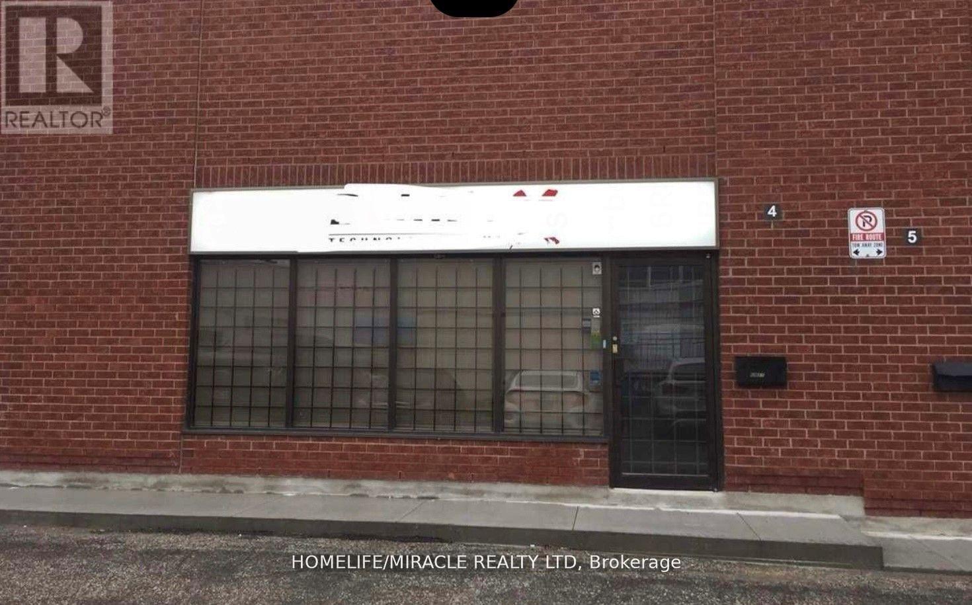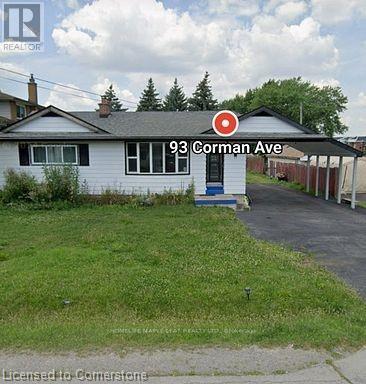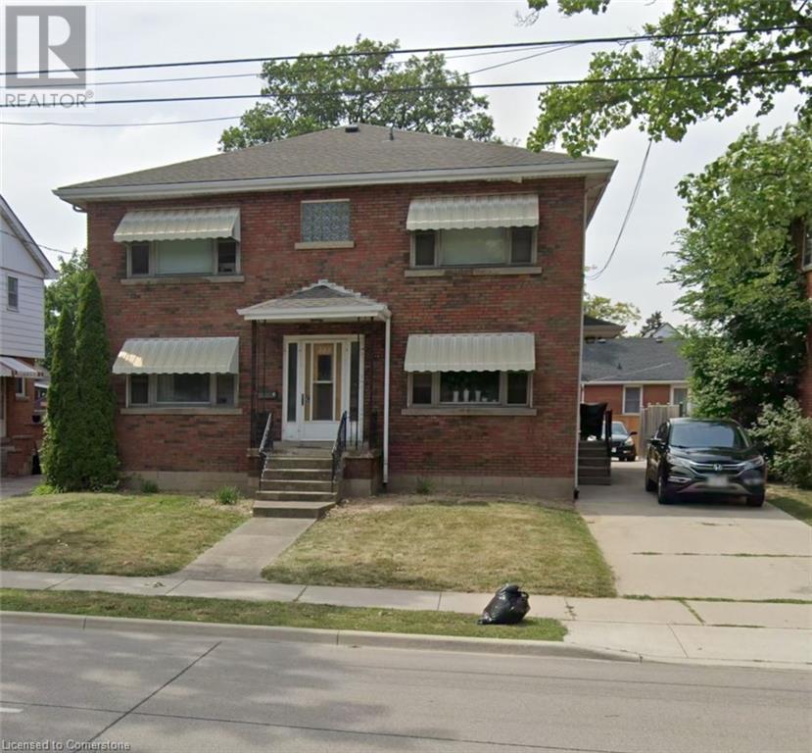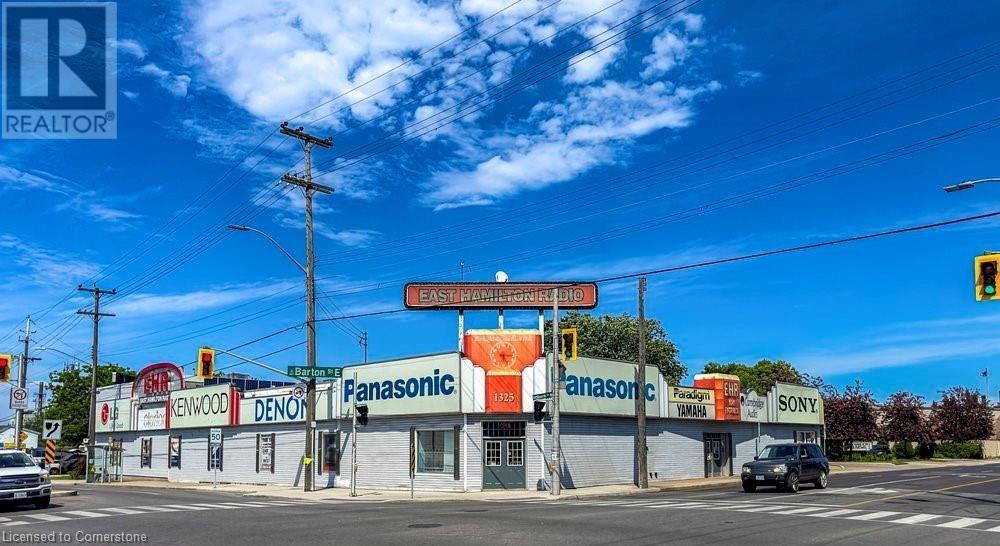804 - 800 King Street W
Toronto, Ontario
In a market full of compromises, this fully renovated 2-storey loft stands out for all the right reasons. Redesigned from the studs up with $250+K in upgrades by a local design firm (completed with condo board approval), this 2-bed, 2-bath home is a rare blend of style, substance, and intention. Italian dry-pressed ceramic tile in the entryway and powder room adds an instant sense of refinement. Sleek magnetic door stops, smart lighting and motorized blinds reflect the level of care taken in every detail. Floor-to-ceiling windows stretch across both levels, anchored by Canadian-made hardwood floors and minimalist millwork. A gas fireplace grounds the open-concept living area, including a built-in Samsung Frame TV (included) and a southeast-facing balcony for sun-soaked hangs. The kitchen merges form with function, with Fisher Paykel and Miele appliances, a Sharp drawer microwave, built-in chilled and sparkling water, custom storage, and a timeless palette. A cozy dining nook with banquette seating offers built-in storage and a perfect spot for slow mornings. Upstairs, the primary suite feels like a boutique hotel - wood-panelled ceiling, walk-in closet, custom bed with storage, an ensuite with steam and shoulder-to-shoulder rainfall shower, and Toto washlet with integrated bidet. The second bedroom overlooks the main level, which is perfect for guests or a WFH setup. Includes parking, a locker, secure bike storage, and access to amenities. This one doesn't need your imagination. It just needs you. (id:59911)
Bspoke Realty Inc.
129 Beaconsfield Avenue
Toronto, Ontario
Situated on one of the most coveted streets in prime Beaconsfield Village, this stunning Modern Victorian was completely gutted and rebuilt in 2020 and includes a detached two car garage. From the moment you walk inside, natural light floods the space through oversized windows and skylights, creating an inviting and airy ambiance. Designed for both relaxation and entertaining, the main floor showcases a custom Muti kitchen with premium Thermador appliances, soaring 10-foot ceilings, designer light fixtures, and exquisite hardwood flooring - every detail meticulously curated with no expense spared. The second floor offers three spacious bedrooms, a conveniently located laundry room, and two timeless, beautifully designed washrooms. The third level is a luxurious primary suite that spans the entire floor, offering a well-appointed bedroom, a 5-piece ensuite with a steam shower and soaker tub, and a coveted walk-in closet with a dressing area and a private walkout to a peaceful balcony.The basement offers a blank canvas, ready to be tailored to suit your needs, and includes heated floors for added comfort. This exceptional semi-detached home effortlessly blends classic elegance with modern sophistication, striking the perfect balance between family living and refined entertaining. Don't miss out on your opportunity to move right in and enjoy everything the neighbourhood has to offer! A paradise for families and walking enthusiasts, just a short stroll to the shops and restaurants along Dundas and Queen, as well as the iconic Trinity Bellwoods Park. **Qualifies for laneway housing** (id:59911)
Sam Mcdadi Real Estate Inc.
406 - 4003 Kilmer Drive
Burlington, Ontario
Charming 1-Bedroom Plus Den Condo - Bright, Spacious, and Move-In Ready! Welcome to this beautiful 1-bedroom plus den condo, perfect for first-time buyers, downsizers, or investors seeking a warm and inviting home. This carpet-free gem has been freshly painted, offering a clean and modern home that is move-in ready. Step into a spacious living area. The open-concept layout seamlessly connects the living space to the kitchen, perfect for entertaining or enjoying quiet evenings at home. The generously sized bedroom offers ample closet space, while the den provides the ideal spot for a home office, nursery or guest room. This condo combines comfort with convenience and is located in a desirable neighborhood with easy access to local amenities, shopping, dining, and public transit. Dont miss the opportunity to make this beautiful, freshly updated space your own. Book your viewing today! (id:59911)
Century 21 Miller Real Estate Ltd.
69 Montrose Avenue
Toronto, Ontario
Endless Potential at 69 Montrose Ave Build Your Dream Home! An incredible opportunity awaits at 69 Montrose Ave! This 23.83' wide lot in the heart of Little Italy is a dream canvas for builders, renovators, and visionaries. Either renovate the existing space or with committee approval in place, you can create a stunning 3-story custom home with over 3,000 sq. ft. of living space, plus a detached garage on the laneway. This prime location offers the best of city living, just steps from Trinity Bellwoods Park, top-rated restaurants, charming cafés, and vibrant shops. CN tower views from your future rear deck. Don't miss out on this turnkey redevelopment opportunity. Get started on your dream project today! (id:59911)
Keller Williams Referred Urban Realty
706 - 3200 Dundas Street W
Toronto, Ontario
Experience Refined Living At Craft Residences, A High-Quality Boutique Building Seamlessly Woven Into The Fabric Of Its Vibrant Community. Designed For Those Who Appreciate Elevated Finishes And Timeless Craftsmanship, This Two-Bedroom Residence Boasts 9-Ft Ceilings And An Unobstructed Northwest Exposure, Filling The Space With Natural Light. Offering An Intimate Connection To A Fantastic Neighborhood Filled With Charm, You'll Be Steps From Amazing Local Restaurants, Cozy Cafés, And Beloved Mom-And-Pop Shops, All Contributing To The Area's Authentic Character. With Transit At Your Doorstep, Commuting Is Effortless, Keeping You Connected To The City While Enjoying The Warmth Of A True Community. For Culinary Enthusiasts, Gas Cooktops Elevate The Home Cooking Experience. A Rare Opportunity To Live In A Place Where Boutique Elegance And Neighborhood Spirit Blend Seamlessly! Occupancy Tentatively Fall Of 2026! Book Your Appointment NOW For A Presentation, To See Our Kitchen And Bathroom Vignettes, & Features and Finishes! (id:59911)
Century 21 Atria Realty Inc.
265 King Street E Unit# 103
Kitchener, Ontario
Successful and exciting business in fashion of all types of dressings. 2540 sq ft with 45281/month including TMI .It is located in great location (across the street from Kitchener Farmers market) .High exposure for walk and traffic.Separate hydro and gas meter. Another unit of 1260 sq/ft available related to this business but renting it is optional.Inventory is extra. (id:59911)
Royal LePage Wolle Realty
4 - 145 Claireport Crescent
Toronto, Ontario
Rarely Available Commercial Industrial Unit!!! Location: Steeles/Albion Fully Renovated & Upgraded Total Area: 2400 Sq. Ft. Of Usable Space - 1,587 Sq. Ft On Main Floor, Plus 813 Sq. Ft. Of Mezzanine (Not Included In Sq. Ft) Open Concept Office Area - Kitchenette - Sensor Lights - Generator - Extrusion Plugs - New Hvacs-2 Systems / 2 Washroom / Ceiling Heights Range From 8' Office To 18' Industrial Area. **EXTRAS** Prominent Location- Close to Major Highways Steps to TTC. Optimal For Business Owners And Investors, Move-In-Ready Very Well Maintained And Managed Condo Complex. Vacant Unit For Immediate Possession. Prominent Location, close to Major Highways, steps to TTC, optimal for business owners, investors, move-in ready. Very well maintained and managed Condo Complex (id:59911)
Homelife/miracle Realty Ltd
93 Corman Avenue
Stoney Creek, Ontario
A great opportunity for investors!! 3+2 bedroom and 2 full washroom bungalow in Stoney Creek. The main floor offers 3 spacious bedrooms and a full washroom. A well sized family room and newly renovated kitchen. laminate floor throughout the main level. Finished basement with 2 bedrooms and full washroom. Must come see!! (id:59911)
Homelife Maple Leaf Realty Ltd
348 Upper Ottawa Street
Hamilton, Ontario
Welcome to this purpose-built four-unit property, conveniently situated near the scenic Mountain Brow and many amenities. With two interior staircases connecting its units, it offers ease of access and privacy. Featuring a 2-bedroom unit with a den, eat-in kitchen and Livingroom, and two large 1-bedroom units on the second floor and a spacious 1-bedroom unit in the basement, a total of four units. It's an ideal investment opportunity. Residents can enjoy the convenience of on-site laundry facilities and on-site parking spaces, ensuring a stress-free living experience. With its prime location and diverse range of units, this income property presents an exceptional opportunity for investors seeking a lucrative addition to their portfolio or homeowners looking to supplement their income. (id:59911)
The Effort Trust Company
30 Country Club Road
Cayuga, Ontario
Nestled in a peaceful corner of a charming family neighborhood, you'll discover 30 Country Club Road. This raised ranch home welcomes you with a spacious foyer that leads into the inviting living room. The open-concept dining and kitchen area is perfect for gatherings, with patio doors that open directly onto a private patio and a fully fenced backyard, offering privacy with no rear neighbors. The main floor also features a convenient laundry area, a large primary bedroom, a second bedroom, and a 4-piece bathroom. Downstairs, the bright family room is ideal for entertaining, with lots of natural light that creates a warm, inviting space. A 3-piece bathroom and a third bedroom complete this level, along with ample storage space. Plus, the double car garage offers convenient inside access to the home. (id:59911)
Royal LePage Macro Realty
1325 Barton Street E
Hamilton, Ontario
Terrific offering would suit many Uses. 17,200 sq. ft. + partial mezzanine level office space (approx. 2000 sq. ft.). Showroom with 20 foot ceiling, office, warehouse and lunchroom areas. Underground parking for 10 cars + surface parking lot for 36 cars. 0.84 acre property with 250 foot frontage on Barton Street East and 200 foot frontage along Kenilworth North. High visibility corner across from The Centre Mall. Zoning C2, C5. Environmental Phase I & II (2017) available. (id:59911)
Judy Marsales Real Estate Ltd.
260 - 7777 Weston Road
Vaughan, Ontario
TURN KEY OPERATION AWAITS YOU!! Welcome to Centro Square, an Exceptional Mixed-Use Complex Situated in a Highly Sought-After Area. This Building Boasts a Variety of Offices, Residential Units, and Retail Spaces, Providing a Vibrant and Versatile Environment. With 838 Square Feet of Space, This Great Store-Front Exposure Located on the Second Floor Offers High Open Ceilings and Tons of Custom Cabinetry Space with Very Close Off Escalator and Elevator Mall Location. Includes 3 Sinks and an Additional 2 Small Rooms that Can Be Used as an Office, Work Space and/or Lunch Room. Maintenance Includes: A/C, Heat, Water, Common Areas and Tenant/Customer Parking. Centro Square is Designed to Cater to Your Every Need, with a Wide Range of Businesses Including Retail Stores, Restaurants, Food Court, Residential Accommodations and Office Spaces. It's Prime Location Ensures Easy Accessibility to Public Transportation such as TTC Subway and the Viva Bus, as well as Convenient Proximity to Major Highways like407 and 400. Over a Hundred Thousand $$$ Spent on Unit Improvements - A Must See!! ***Unit Has a Second Entrance for Owner/Employees from the Back Leading Down to Shipping Area/Parking*** (id:59911)
Spectrum Realty Services Inc.

