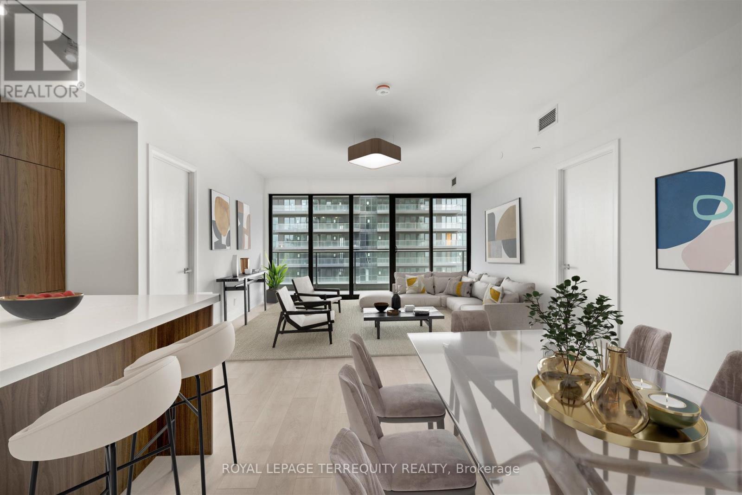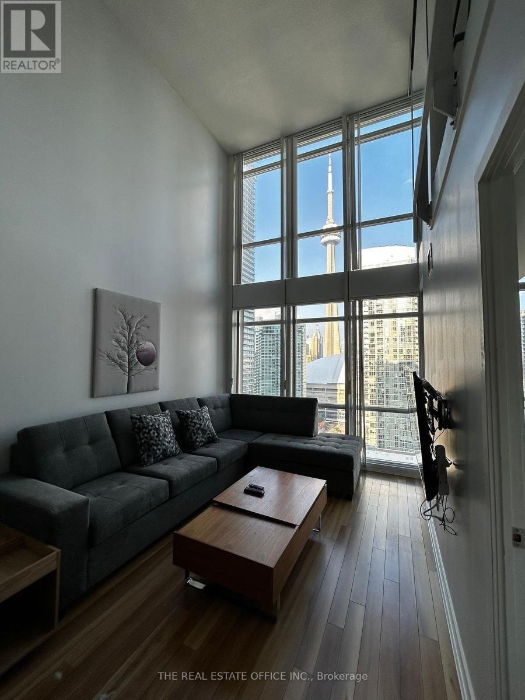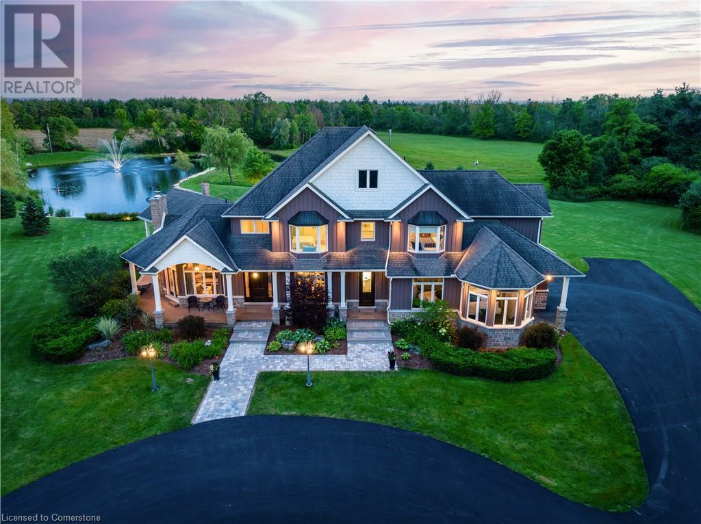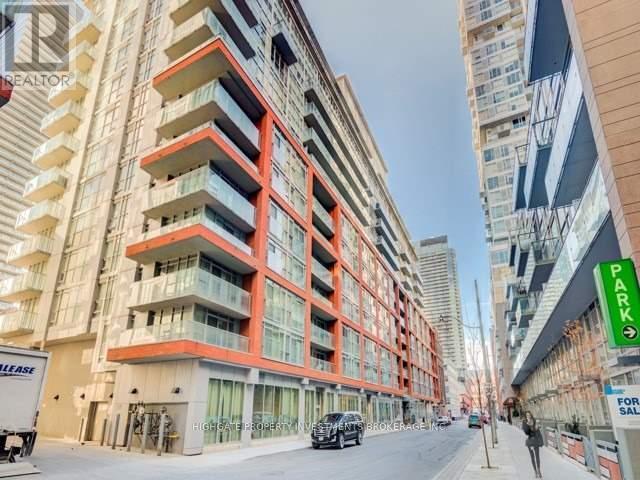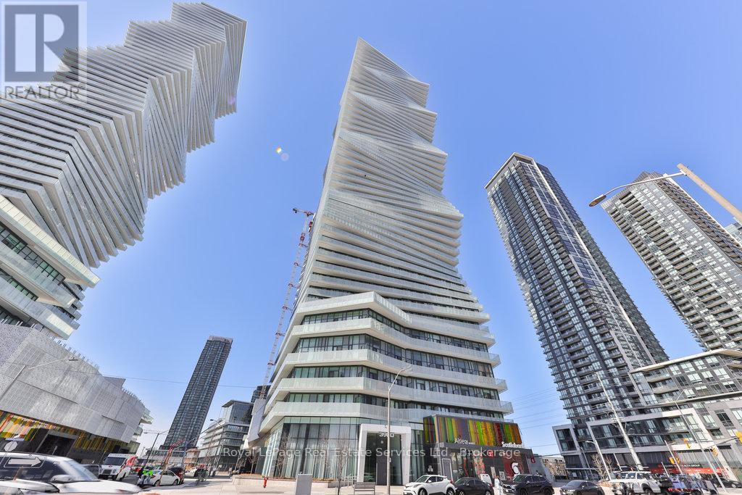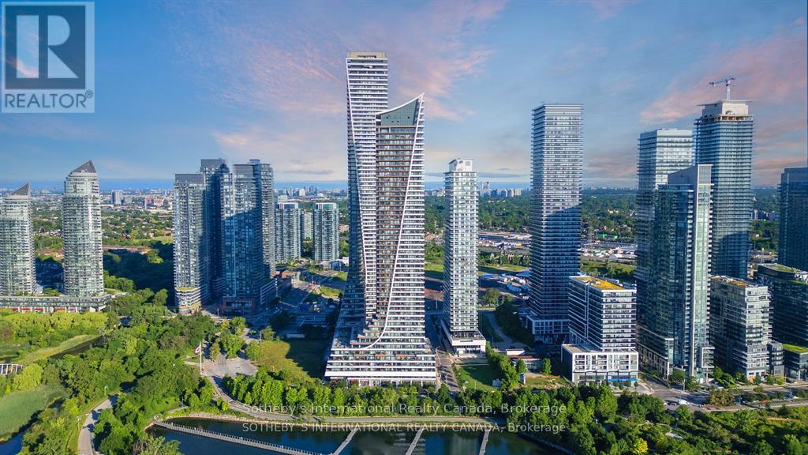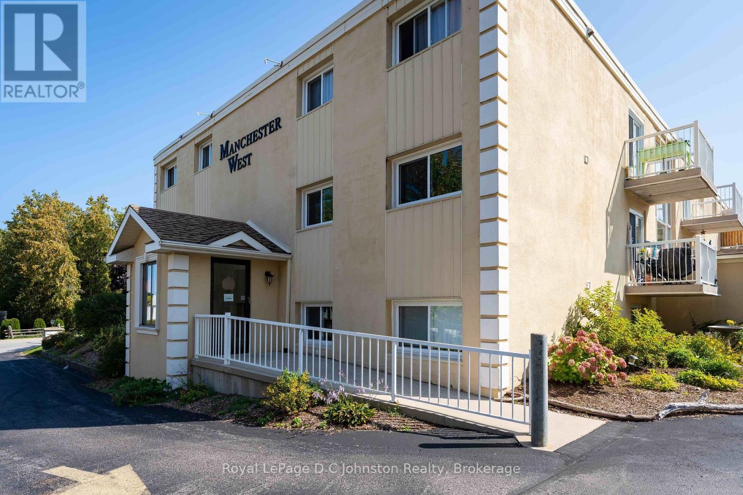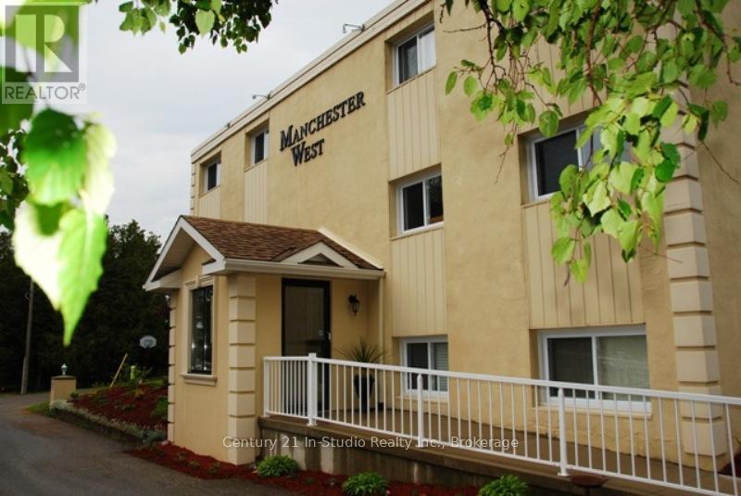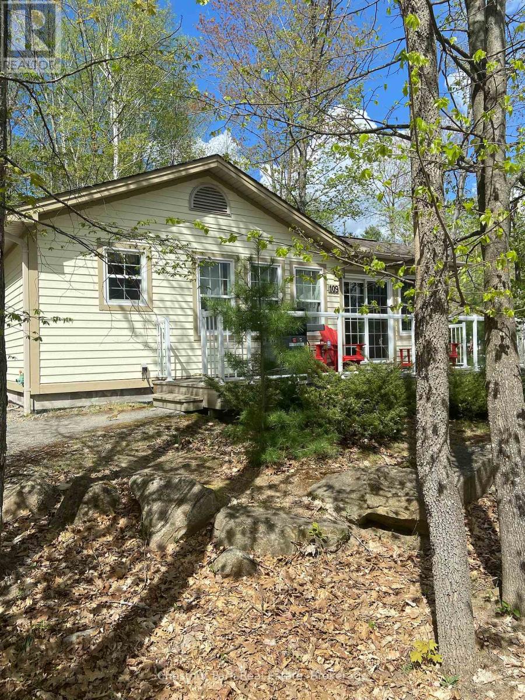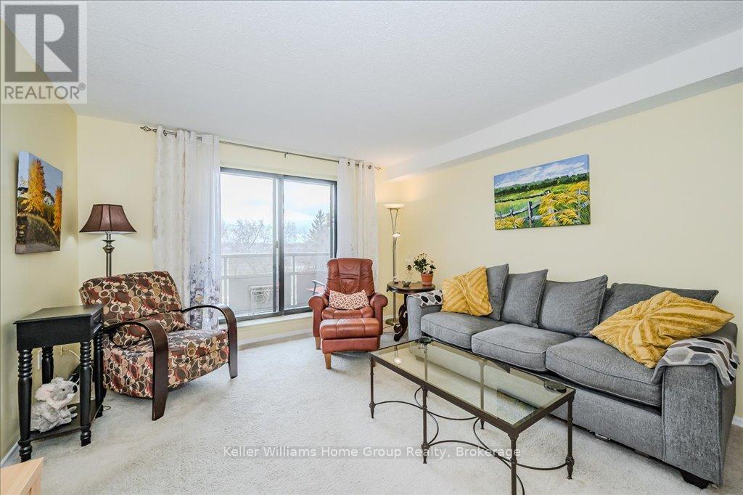1406 - 33 Frederick Todd Way
Toronto, Ontario
Discover urban luxury in this brand new 2-bed, 3-bath condo. With meticulous attention to detail, this property promises an unparalleled living experience for those who appreciate both style and functionality. The heart of the home is an open living, dining, and kitchen with a walkout to the balcony. The well-appointed kitchen is a culinary masterpiece. It features top of-the-line stainless steel appliances, quartz countertops, a spacious island with a breakfast bar, and ample storage. Amenities include indoor swimming pool, sauna, private gym, games room, board room, dining room, outdoor entertainment area with BBQs, 24/7 concierge. Situated in a vibrant neighbourhood, you're mere steps away from the city's best dining, shopping and entertainment options. Easy access to transportation as the LRT is at your doorstep and minutes to the DVP. **EXTRAS** In the district for Rolph Rd PS, Bessborough Middle School and Leaside High School, some of Toronto's highest ranked schools! (id:59911)
Royal LePage Terrequity Realty
2808 - 15 Fort York Boulevard
Toronto, Ontario
Fully Furnished!! One Of Kind 2 Story Sky Loft Unit In The Heart Of Downtown Toronto ! Stunning City & Lake Views 2 Bedroom & 2 Washroom With Spacious Layout With Walk Out To East Facing Balcony. Just Steps To Financial & Entertainment Dist.,Rogers Centre,Cn Tower,Harbour Front,Shopping,Ttc & Much More! Easy Highwy Access. 24Hr Concierge, Skygarden On 27th Flr. Excellent Amenities Include: Spa &Entertaining Facilities,Large Indoor Swimming Pool, Whorpool,Steam Rm,Massage Spa,2 Fitness Courts,Multi Purpose Gym,Billiards,Theater,Party Rm,Bbq,Winter Gardens & Much More!!!! All Inclusive With Internet & Cable. Just Bring Your Suitcase!! *Short-Term Or Long-Term, Daily /Weekly And Monthly Term Msg To Inquire.* **EXTRAS** All Furniture, S/S Fridge, Stove, B/I Dishwasher, Microwave, En-Suite Laundry, Window Treatments & Light Fixtures. Parking & Locker Incl. (All Utilities Included Cable & Internet), All The Comforts Of Home Provided! (id:59911)
The Real Estate Office Inc.
1532 Concession Rd 6 Road W
Flamborough, Ontario
Scenic Flamborough is a part of southwestern Ontario known for farms and horse ranches. Located between Cambridge and Hamilton is this completely private, calendar book property on 90 acres. The home is set back from the main road with mature natural beauty as a buffer. A manicured tree line separates the driveway from the paddocks leading up to the home with approximately 15 acres of cultivable land, pastures, and gardens. The barn is suited for horses, complete with hydro, running water, four stalls, tack room, and massive hay loft. Attached to it is an oversized 3 bay garage providing space for utility vehicle storage and a workshop. In the centre of the property is a beautiful two story home at over 6800 square feet of finished space including the basement, with in-floor heating throughout the entire home and subdivided triple car garage. The board and batten/stone skirt exterior, wrap around porch, large windows, and soaring ceilings give the home its luxury farmhouse feel. It offers capacity for living and entertaining with 3 bedrooms plus a spa like primary suite, 6 bathrooms, beautiful living room with stunning fireplace, gourmet kitchen with butler pantry, and oversized dining room open to the nook and family room also featuring an elegant stone fireplace with timber mantel. The main floor office and laundry offer convenience. The basement was designed with recreation in mind offering a games room, wet bar and home theatre with surround sound and projection system. The basement level is also directly accessible from the garage via the second staircase. Relaxation extends to the outdoors with a backyard heated saltwater pool, 20' x 30' Muskoka room and wood burning stone fireplace and chimney. The views are gorgeous in every direction; to the south it overlooks a private acre pond complete with beach and aerating fountain, and behind it over 74 acres of forest with a 4 kmnetwork of trails for walking and riding. A truly stunning property! (id:59911)
RE/MAX Twin City Realty Inc.
212 - 21 Nelson Street
Toronto, Ontario
Stunning 2 Bed, 2 Bath @ Adelaide/University. Spacious, Open Concept Floor Plan. Floor-To-Ceiling Windows. Bathed In Natural Sunlight. Modern And Premium Finishes Throughout. Gorgeous Kitchen W/ Center Island, Track Lighting, Backsplash & Ample Cabinetry. Master W/ W/I Closet & 4 Pc Ensuite. Beautiful Baths W/ Large Vanity, Elegant Tiles And Lovely Colour Scheme. Highly Desirable Location. Minutes To Ttc, Tiff, Restaurants, Shopping, Schools. **EXTRAS** Fridge, Stove, Dishwasher, Microwave. Washer/Dryer. (id:59911)
Highgate Property Investments Brokerage Inc.
408 - 35 Kingsbridge Garden Circle
Mississauga, Ontario
Welcome To Skymark West; Known For Style, Space & Endless Potential! Step Into Unit 408 At 35 Kingsbridge Garden Circle, Where Spacious Living Meets A Vibrant, Community-Focused Lifestyle In The Heart Of Mississauga. This Bright And Well-Maintained 2-Bedroom, 1-Bathroom Condo Offers The Perfect Blend Of Comfort And Opportunity. Whether You're A First-Time Buyer Or Looking To Downsize In Luxury, This Suite Is Full Of Promise. The Generous Open-Concept Layout Includes A Large Living And Dining Area Ideal For Hosting Guests Or Enjoying Cozy Nights In. The Kitchen, Brimming With Potential, Is Just Waiting For Your Personal Touch. Imagine Transforming It Into A Stylish, Modern Space Where Family Meals And Late-Night Gatherings Come To Life. Located Minutes From Heartland Town Centre, Square One, Masjid Al-Farooq, Al-Omda Café, And A Variety Of Grocers And Halal Eateries, This Unit Blends The Comforts Of Home With Convenience. Quick Access To Major Highways (401/403), Transit, Top Schools, And Places Of Worship Make It A Smart And Strategic Place To Live. Skymark West Is Renowned For Its Resort-Style Amenities, Including: 24/7 Concierge & Security, Indoor Pool & Sauna, Fully Equipped Gym & Yoga Studio, Bowling Alley, Theatre Room, Squash Courts, Party Room & Outdoor BBQ Area. This Is More Than A Condo, It's Your Opportunity To Create The Home You've Always Dreamed Of In A Thriving, Welcoming Community. (id:59911)
Rock Star Real Estate Inc.
6005 - 3900 Confederation Parkway
Mississauga, Ontario
Luxurious 2-Storey Penthouse in the Heart of Mississauga. Step into this elegant 2-storey corner penthouse unit featuring 2+1 bedrooms, 2.5 baths + 2 parking spaces designed for elevated urban living. The bright & spacious living/dining area is seamlessly connected to an open-concept kitchen, perfect for entertaining. Floor-to-ceiling windows flood the space with natural light and a walkout leads to one of two expansive balconies with stunning views of Lake Ontario and the city skyline. Enjoy a total of 400 sq ft of private outdoor space across 2 wraparound balconies, one on each level. The main floor also includes a versatile office/den with expansive windows and inspiring views, ideal for remote work or a quiet reading space and a powder room. Upstairs, the primary bedroom features a 4-pc ensuite, walk-in closet & balcony access. The 2nd bedroom also offers balcony access and expansive windows, and 3-pc bathroom. An upper-level laundry area adds functionality & ease. The home is finished with 9 smooth ceilings in principal rooms & wide plank high-performance laminate wood flooring, combining comfort, style and function. Residents enjoy world-class amenities including a 24-hr concierge, hotel-style lobby, state-of-the-art fitness center, outdoor pool with shallow deck, party rooms, sports bar, cozy lounge areas with fireplaces, indoor/outdoor childrens playgrounds & splash pad, saunas, seasonal outdoor skating rink, rooftop terrace with BBQs & dining area and a multi-purpose games room with private chefs kitchen & dining space. Extras include 2 parking spaces located on the P1 level and 1 storage locker. Parking & amenities are included in the maintenance fee. This residence is just steps from Square One Shopping Centre, fine dining, entertainment, public transit, Sheridan College & University of Toronto Mississauga campus, with easy access to major highways. Rare opportunity to own a true luxury penthouse in one of Mississauga's most sought-after communities. (id:59911)
Royal LePage Real Estate Services Ltd.
906 - 20 Shore Breeze Drive
Toronto, Ontario
Experience the ultimate in luxury living with this exceptional lakeview condo, boasting breathtaking views of the Toronto skyline for life! This stunning property features: A freshly painted interior, providing a bright and airy atmosphere A newly upgraded balcony floor, perfectly positioned to take in the unobstructed views A beautiful kitchen backsplash upgrade, adding a touch of sophistication High-end appliances, quartz countertops, and a central island/breakfast bar for effortless entertaining Premium tile flooring in the bathroom, complete with a glass shower door and ample storage Upgraded flooring throughout the unit, installed at the time of purchase, adding to the sense of luxury 10-foot ceilings, creating a sense of grandeur and spaciousness A spacious full-size locker for added convenience and storage. This ideal retreat is perfect for families, offering proximity to restaurants, public transit, and nearby parks and trails, including Humber Bay Shores Park, Amos Waites Park, and extensive waterfront trails. Don't miss this rare opportunity to own a piece of luxury lakefront living! This Home Comes Complete W/ World-Class Amenities, Including A Saltwater Pool & Hot Tub, Gym, Spinning, Yoga & Cross Fit Area, Party Rooms, Bbq Terrace, Theatre, Games Room. Minutes To Downtown Toronto And Airport!. (id:59911)
Sotheby's International Realty Canada
1804 - 218 Queens Quay W
Toronto, Ontario
Soar above the city in this breathtaking 18th-floor 1+1 condo with uninterrupted southwest views of Lake Ontario and the Harbourfront Centre -a rare gem in the heart of Torontos waterfront! This sun-filled suite features a versatile solarium perfect for a home office or creative space, a sleek modern kitchen with granite countertops, stone backsplash, and breakfast island, and an open-concept living area made for entertaining or unwinding with a view. The private primary bedroom retreat includes a spa-like ensuite with a floating vanity, under-mount lighting, and built-in storage, plus a stylish powder room for guests. Enjoy in-suite laundry, modern lighting, and a seamless layout that is move-in ready .Set in a prestigious building in the heart of this world class city with 24-hour concierge and secure FOB elevator access, this is luxury, comfort, and location all wrapped into one! Steps to the TTC, waterfront trails, top dining, shopping, and the Financial District - act fast, this showstopper wont last!. (id:59911)
Sotheby's International Realty Canada
307 - 229 Adelaide Street
Saugeen Shores, Ontario
Immerse yourself in the beautiful Lake Huron community of Southampton with this low-maintenance 2-bedroom, 1-bathroom condo in the Manchester West building. This well-kept and very tidy condo, one of the largest units in the building, faces south, creating a bright and cheerful space on sunny days. Enjoy the comfortable open concept layout, two balconies - one off the main living area and one off the spacious primary bedroom, and a kitchen with wood cabinets and ample counter space. The 4-piece bathroom offers a clean white tiled tub/shower combo, and the second bedroom is perfect for guests or as an office space. Appreciate the in-suite stacked laundry and multiple closets for storage. Appliances included are fridge, stove, microwave, washer/dryer, and wall A/C unit. The well-cared-for condo building offers numerous features covered in the monthly condo fee, including heat, hydro, water/sewer, landscaping, snow removal, exterior maintenance, secured entry, elevator, laundry facilities, exclusive parking space, secure bicycle shed and a storage locker. Enjoy the community in-ground swimming pool and BBQ pavilion. Benefit from the great location with downtown amenities nearby and easy access to one of the area's nicest sandy beaches. Whether you seek a convenient place to live, a vacation retreat, or an investment opportunity, this lovely condo in a great building and location is not to be missed. (id:59911)
Royal LePage D C Johnston Realty
115 - 229 Adelaide Street
Saugeen Shores, Ontario
Ready to simplify your life? This 2 bedroom condominium apartment is just the answer! No grass to cut, snow to shovel, no utility bills to pay! It's all included! Plus enjoy the inground pool, storage locker and dedicated bike shed in a quiet well maintained building! Plus! Walk to beautiful downtown Southampton and the sparkling shores of Lake Huron! Carefree living awaits at Manchester West! The corner unit is freshly painted and boasts an updated kitchen and bath. Easy care laminate floor. Use of the Laundry room down the hall is included in the monthly fees! If it's time to simplify your life, start building your own equity or expand your investment portfolio than put Manchester West on your list! (id:59911)
Century 21 In-Studio Realty Inc.
1052 Rat Bay Rd 109-1 Road
Lake Of Bays, Ontario
Blue Water Acres fractional ownership resort has almost 50 acres of Muskoka paradise and 300 feet of south facing frontage on Lake of Bays. This is NOT a timeshare but some think it is similar. You would own a 1/10thshare of the cottage that you buy and that gives you 5 weeks of use/year. Algonquin cottage 109 has enough parking for up to 5 cars. Ownership also includes a share in the entire complex. This gives you the right to use the cottage Interval that you buy for five weeks per year: one core summer week plus 4 more floating weeks in the other seasons. 109 Algonquin is a 2 bedroom, 2 bathroom cottage. The Muskoka Room is fully insulated for year-round comfort. Facilities include an indoor swimming pool, whirlpool, sauna, games room, fitness room, activity centre, gorgeous sandy beach with shallow water ideal for kids, great swimming, kayaks, canoes, paddleboats, skating rink, tennis court, playground, and walking trails. You can moor your boat for your weeks during boating season. Check-in is on Fridays at 4 p.m. ANNUAL 2025 maintenance fee for 109 Algonquin cottage PER OWNER is $5026 + HST. Core week 1 for this cottage starts on Friday, June 20 and the other 4 weeks for 2025 start(ed) on Feb. 21, May 30, October 17, December 12/25. Ask for the schedule for the coming years, the floating weeks change each year. There is a main floor laundry in the Algonquin cottage. There is NO HST on resales. All cottages are PET-FREE and Smoke-free. Ask Listing Agent for details about fractional ownerships and what the annual maintenance fee covers. Interior photos are of a similar unit but not the exact unit. All furnishings are identical. (id:59911)
Chestnut Park Real Estate
403 - 93 Westwood Road
Guelph, Ontario
Welcome to Unit 403 at 93 Westwood Road in Guelph a bright and cheery 900 sq. ft. condo offering exceptional value and comfort. This well-maintained unit features two bedrooms, including a primary suite with a renovated en suite bathroom, along with a second updated bath, all-new LED lighting throughout, and convenient in-unit storage complete with built-in shelving. The kitchen is a standout feature with ADDED COUNTER SPACE AND EXTRA CABINETRY - a RARE BONUS not found in all units -providing both function and style for cooking and entertaining. Expansive windows fill the space with natural light, while the private balcony offers a peaceful spot to enjoy fresh air, unwind, and take in the view of Margaret Greene Park - a perfect alternative to heading outdoors. A premium underground parking spot located near the building entrance adds to the convenience. Condo fees include heat, hydro, water, and building insurance, offering excellent peace of mind and affordability. The building is quiet, secure, and impressively maintained, featuring top-tier amenities such as a fitness centre, sauna, hot tub, library, party and games rooms, and a beautiful outdoor pool with spa-style patio areas. Ideally situated across from Margaret Greene Park and close to schools, shopping, and public transit, this condo combines spacious living with an unbeatable location. Dont miss out on this rare opportunity to own a move-in ready home that blends value, size, and lifestyle in one of Guelphs most convenient neighbourhoods. (id:59911)
Keller Williams Home Group Realty
