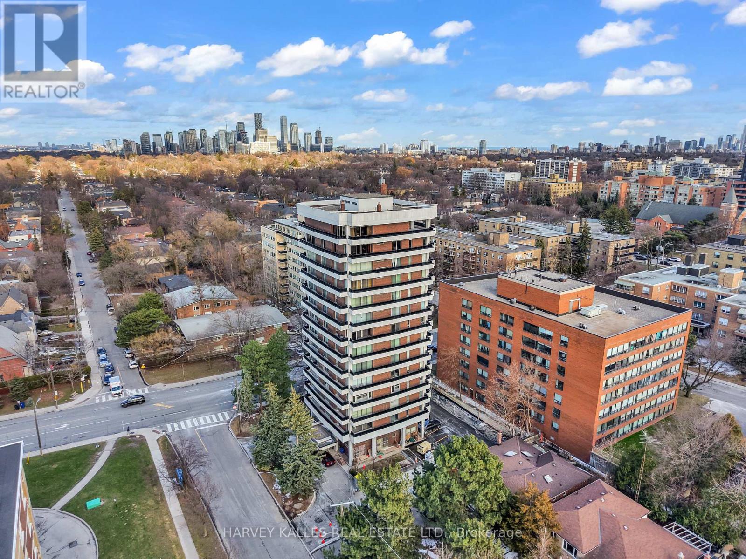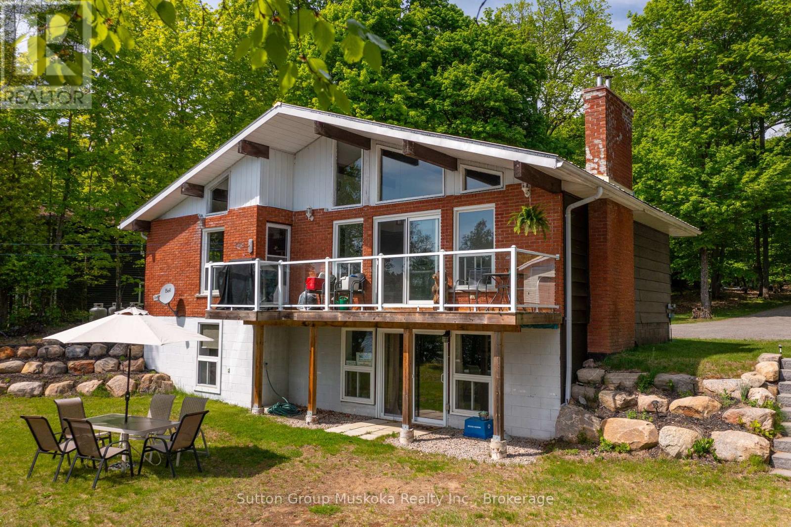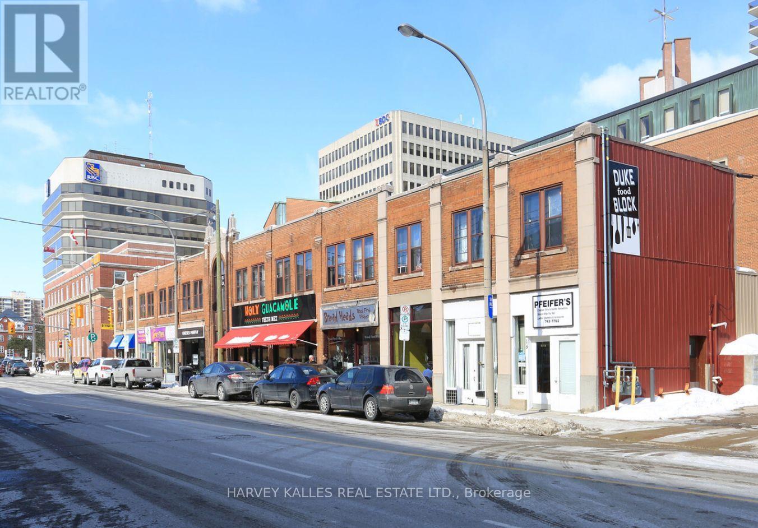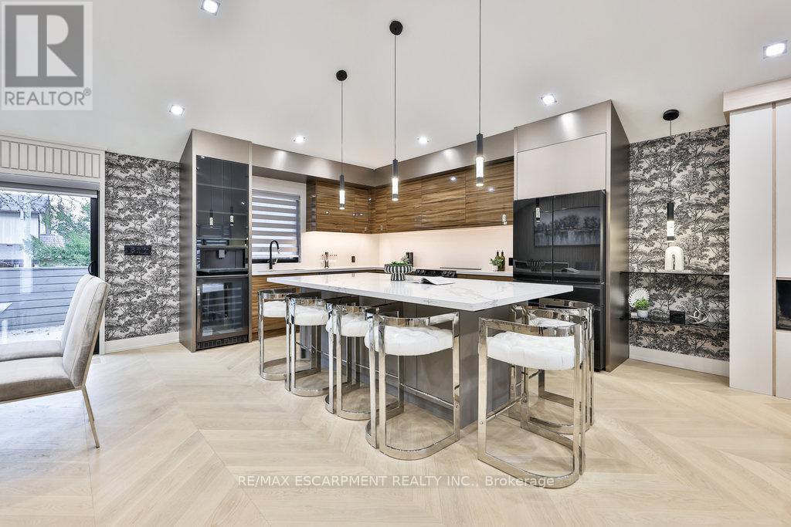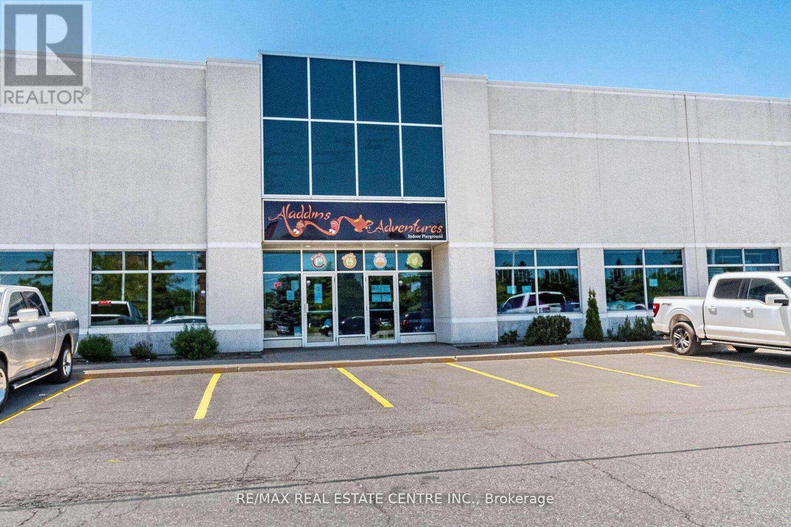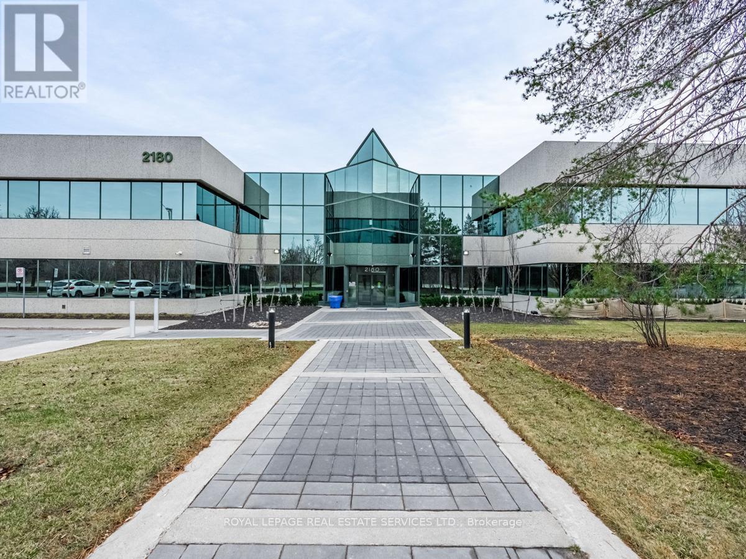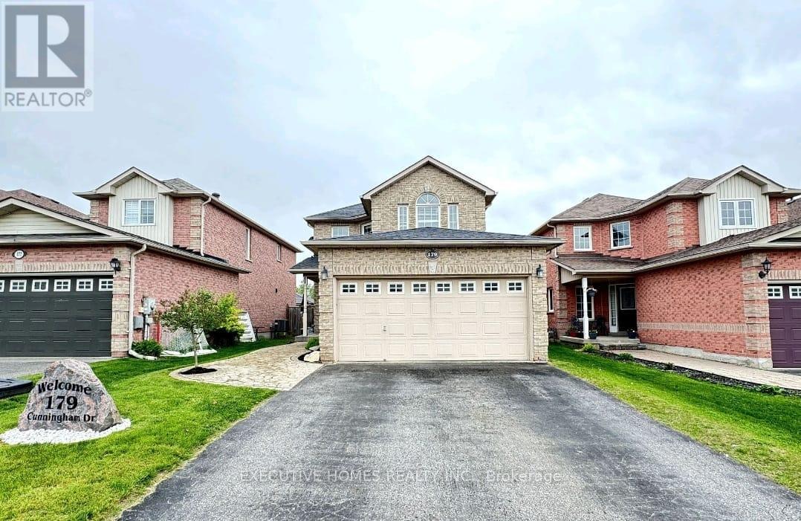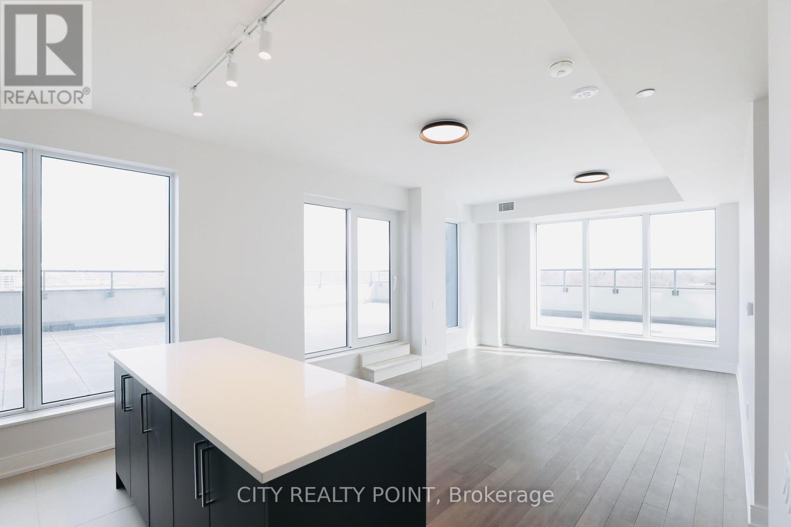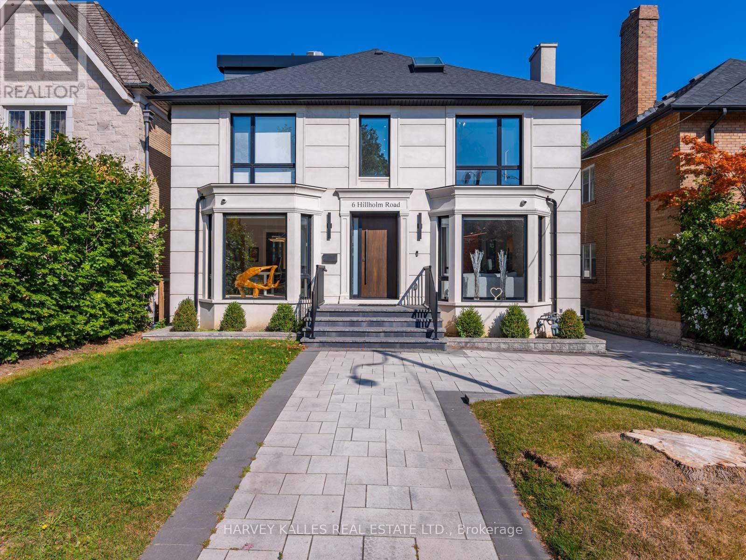801 - 2600 Bathurst Street
Toronto, Ontario
Experience The Warmth And Exclusivity Of This 3-Bedroom Suite At 2600 Bathurst St, Perfectly Situated On 8th Floor Of A Boutique Building With Just 12 Units And One Suite Per Floor! Designed To Emulate The Comfort And Privacy Of A Detached Home, This Suite Boasts A Thoughtful Layout That Maximizes Space And Natural Light. Each Room, From The Inviting Living Room To The Spacious Dining Room And Well-Appointed Kitchen, Is Framed By Sweeping Balconies That Offer Stunning Panoramic Views From Every Side. The Primary Suite Is A Sanctuary, Featuring A Spacious Walk-In Closet, An Ensuite Bathroom, And Private Balcony Access, Making It A Perfect Retreat At The End Of The Day. The Two Additional Bedrooms, Each With Their Own Balcony, Adapt Seamlessly To Meet Your Needs, Whether As Children's Rooms, Guest Rooms, Or A Dedicated Office Space. An Elevator Takes You Directly To Your Suite, Ensuring Utmost Privacy And Convenience. The Buildings Amenities Enhance Your Lifestyle With Concierge, Security System, Party Room, Meeting Room, And A Gym. Monthly Maintenance Ensures All Essentials Are Taken Care Of, Including Cable TV, Air Conditioning, Common Elements, Heat, Hydro, Building Insurance, Parking, And Water. Just Steps Away From Bathurst Streets Vibrant Array Of Shops And Restaurants, And Only Minutes From Yorkdale Mall, Great Schools, Parks, And Transit Options - This Neighbourhood Is The Perfect Backdrop For Vibrant Living And Peaceful Moments And This Suite Is The Ultimate Place To Call Home. A Must-See! (id:59911)
Harvey Kalles Real Estate Ltd.
562&568 East Waseosa Lake Rd Road E
Huntsville, Ontario
Welcome to your new cottage w/ the Sunny Southern Exposure on Lake Waseosa. Enjoy 234 feet of waterfront on this beautiful double lot. This 2 parcel property is being sold as one, 562 & 568 East Waseosa Lake Rd., lies on a gently sloped lot w/ flat lawns & easy entry to the water. The 3 bedroom Viceroy style home has a bank of lakeside windows allowing light to pour in the sun filled living room that overlooks the lake. The lower level is a walkout, through sliding doors to the lake. This year round home sits close to the water, and has a new furnace and central air conditioner (Oct. 2024). The kitchen is spacious with lots of light & plenty of cabinets, a view through to the living room, & a door that opens onto the large deck deck for BBQ'ing. The deck runs across the waterfront side of the house, offering a relaxing space for enjoying the peace and quiet & features glass railings for an unobstructed view. The home is infused w/ natural light during the day, & the family rooms on both levels feature fireplaces for keeping things cozy. Waseosa is a large lake w/ a quiet attitude, enjoy boating, swimming & fishing, as well as peaceful summer sunset evenings. The vacant lot has it's very own private boat launch, one of the best access points on the lake. This winterized home has 2 fireplaces for super cozy winter evenings, after a day of snowmobiling on nearby trails or downhill and cross-country skiing at nearby Hidden Valley Highlands & Arrowhead Parks. For summertime adventures hiking trails & scenic walks abound at Arrowhead and Algonquin Parks & the Limberlost Reserve. The Town of Huntsville is only 20 minutes away by car for all the amenities & shopping you will need. There are lots of opportunities here, you can build another home on the vacant lot to use as a family compound, or build as an investment to sell or rent. Recent improvements- Most of main floor lakeside windows/sliding doors, dock (2022), foundation was weeped & landscaping(2022) (id:59911)
Sutton Group Muskoka Realty Inc.
18 Duke Street E
Kitchener, Ontario
In The Heart of Downtown Kitchener. Two Storey Commercial/Residential Building. 6 Main Floor Retail Stores Plus 7 Residential Apartments On 2nd Flr. (id:59911)
Harvey Kalles Real Estate Ltd.
11 - 587 Hanlon Creek Boulevard
Guelph, Ontario
Brand New flex commercial unit 11 with high quality building standard approximately 2246.86 Sq ft for Lease/ Sale in South Guelph's Hanlon Creek Business Park. 587 Halon Creek is few minutes from Highway 401 . This Unit cross street to Downey road & Hanlon creek Blvd. This units is newly built and have the tendency for most of the business opportunities, and equipped with 200 AMP, 600 Volt electric Service. (id:59911)
Right At Home Realty
55 West 22nd Street
Hamilton, Ontario
Presenting an impeccably designed 2,900 sq. ft. residence, featuring 6 spacious bedrooms and 5 modern bathrooms. Upon entry, a stylish foyer with porcelain tiles and quartz countertops greets you, setting an elegant tone. The open concept living area effortlessly connects the living room, kitchen, and dining spaces, enhanced by chevron white oak hardwood flooring and soaring vaulted ceilings. The chef-inspired kitchen is a true highlight, boasting custom European walnut cabinetry, high-end appliances, including a Samsung fridge, Fisher & Paykel coffee machine, and sleek quartz countertops. The inviting living room features a Valor electric fireplace framed by rift-cut white oak, with large windows that bathe the room in natural light. The primary bedroom is a luxurious retreat with chevron white oak flooring, vaulted ceilings, and a Napoleon electric fireplace. The spa-like ensuite is complete with double fogless LED mirrors and a glass-enclosed shower. The lower level provides additional living space, featuring vinyl flooring and a fully equipped kitchen, perfect for guests or extended family. Generously sized bedrooms include custom built-in closets for added convenience. The exterior of this home showcases a blend of stucco and composite teak panelling, complemented by professional landscaping, ample parking for 8 vehicles, and an oversized wooden deck ideal for outdoor entertaining. Every detail of this remarkable property has been thoughtfully crafted for your comfort and enjoyment. Make this exceptional home yours today. (id:59911)
RE/MAX Escarpment Realty Inc.
5 - 3985 Eglinton Avenue
Mississauga, Ontario
Meticulously Maintained Stacked Townhouse In Desirable Neighbourhood of Churchill Meadows! This Home Boasts of An Open Concept Layout, Bright & Functional Kitchen With Eat-At Breakfast Bar, W/O To Large Terrace/Deck For Entertaining Guests. Primary Bedroom Includes An Ensuite Bathroom and Double Door Closet, Second Bedroom Has Access To Private Balcony. Just Mins To 403/407/401, Erin Mills Mall, Credit Valley Hospital, Churchill Meadows Community Centre and Mattamy Sports Park, Schools, Public Transit and Right Opposite The New Eglinton/Ridgeway Plaza. (id:59911)
RE/MAX Real Estate Centre Inc.
3450 Ridgeway Drive
Mississauga, Ontario
Perfect For Investor Or Owner Operator! Long Term Established "In Door Playground" High Traffic Location W/Great Lease Terms. **EXTRAS** Highly Respected Indoor Playground For Children (id:59911)
RE/MAX Real Estate Centre Inc.
200a - 2180 Meadowvale Boulevard
Mississauga, Ontario
Renovated office space in a great location.8 private office, reception, boardroom and kitchen. Ample surface parking. Refer to the photographs and floor plan for a description of the new interior renovations. (id:59911)
Royal LePage Real Estate Services Ltd.
179 Cunningham Drive
Barrie, Ontario
Prime Location in the Desirable South Ardagh Bluffs Neighborhood! This stunning, fully renovated home boasts 3+2 spacious bedrooms and 4 bathrooms, offering a generous layout perfect for your design preferences. Featuring upgraded hardwood floors throughout and newly updated modern bathrooms, including a master ensuite with heated floors. The newly renovated basement, with a separate entrance, adds versatility to the property. Conveniently located near a variety of amenities such as public transit, grocery stores, parks, schools, and much more. Don't miss the opportunity to own this exceptional home! (id:59911)
Executive Homes Realty Inc.
D315 - 333 Sea Ray Avenue
Innisfil, Ontario
Beautifully Maintained, Large 1+1 Unit In The Exclusive Friday Harbour Resort. This 610 Sq. Ft. Open-Concept Kitchen And Living Room With A Walkout To A Huge 25 X 7 Terrace. The Den Can Be Used As A Second Bedroom. The Modern Kitchen Features A Quartz Countertop And Stainless Steel Appliances. The Unit Is Fully Furnished, Including Patio Furniture just Move In And Relax. Conveniently Located Near Restaurants, Shopping, The Marina, And The Beach. Activities Never End At Friday Harbour, With Festivals, Watersports, Hiking, Biking, And Nature Walks. The All-season Resort Also Has A Skating Rink With Heated Igloos perfect For Enjoying Hot Chocolate After A Skate. **EXTRAS** Fridge, Stove, Built-in Dishwasher, Microwave, Washer & Dryer. Fully Furnished: Kitchen Table And 4 Chairs, 1 Love-seat Sofa, 2 Lounge Chairs, Side Lamp In Living Room, Coffee Table With Storage Bottom Drawer. Access Pass $350 Per Person. (id:59911)
Royal LePage Your Community Realty
909 - 2525 Bathurst Street
Toronto, Ontario
Amazing 2 Bedroom 2 Bath with a spacious terrace Apartment ***ONE MONTH RENT FREE*** MUST SEE 996 sq ft. 2 brd 2 bath apartment, Brand New, never lived-in with plenty of closet space and in a building with amazing vibe. Live in a Brand New building that is built with you in mind. Nice size bedroom, plenty of storage space, FULL SIZE WASHER and DRYER inside your apartment, plenty of kitchen cabinets, lots of light coming in from large windows and amazing views from the balcony.The area has some of Toronto's best schools and this location makes it easy to get anywhere in the GTA with your car or transit. This is not your ordinary condo. Great amenities include: Gym with all new and modern exercise equipment, Party Room with Kitchen to celebrate with your friends, Billiards room, Work and Study area, Outdoor Rooftop area for BBQ and friends and family dinners to enjoy. Parking and Locker are available for rent on a monthly basis. 24/7 On-site superintendent will make sure you live in comfort and safety.Situated near parks, transit, and top-rated schools, this property provides seamless access to urban amenities. Minutes from shopping, fine dining, and entertainment, this address delivers both convenience and tranquility in a prime location. Ideal for families and professionals alike, 2525 Bathurst Street is more than a home its a lifestyle.You can live here for years to come and never have to worry about the landlord selling - that is the advantage of a brand new purpose built rental building that has everything that a new condo building offers PLUS MORE! Parking and Locker available for monthly rent - parking $250 per month and locker $60 per month (id:59911)
City Realty Point
6 Hillholm Road
Toronto, Ontario
Welcome to this exquisite 3-story designer home in the prestigious Forest Hill South neighbourhood, boasting 4,600 sq. ft. of modern luxury & 8 stunning bathrooms. The property greets you w/ a spacious circular driveway & full 2-car garage. The main level is a masterpiece of comfort & style, featuring in-floor heating throughout, ensuring a warm & inviting atmosphere year-round. This expansive open-concept space includes a beautiful office, chef-inspired kitchen equipped w/ premium fixtures & a captivating wine display wall, a bright breakfast area, & sun-drenched living & dining rooms - perfectly complemented by the cozy warmth underfoot. All bathrooms throughout are also fitted w/ in-floor heating, adding an extra layer of luxury. The second-floor family room, designed to perfection, offers soaring ceilings & a built-in surround sound system, creating an ideal space for relaxation & entertainment. High-quality finishes & thoughtful design details are evident throughout. The primary bedroom suite is a sanctuary of comfort w/ a luxurious walk-in closet & 5-piece ensuite bathroom. 3 additional generously-sized bedrooms, each w/ its own ensuite, provide ample space & privacy. The sun-filled third-floor den, enhanced by a spectacular skylight & a balcony walkout, offers a cozy retreat bathed in soft natural light. The lower level is designed for ultimate enjoyment, featuring a state-of-the-art gym w/ a sauna & wet bar, spacious recreation area, & a private nannys room. Additional conveniences include laundry rooms on both the 2nd & lower levels. Just steps away from Upper Canada College, scenic Beltline Trail, & some of the citys finest shops & restaurants, this home offers an unparalleled lifestyle experience. (id:59911)
Harvey Kalles Real Estate Ltd.
