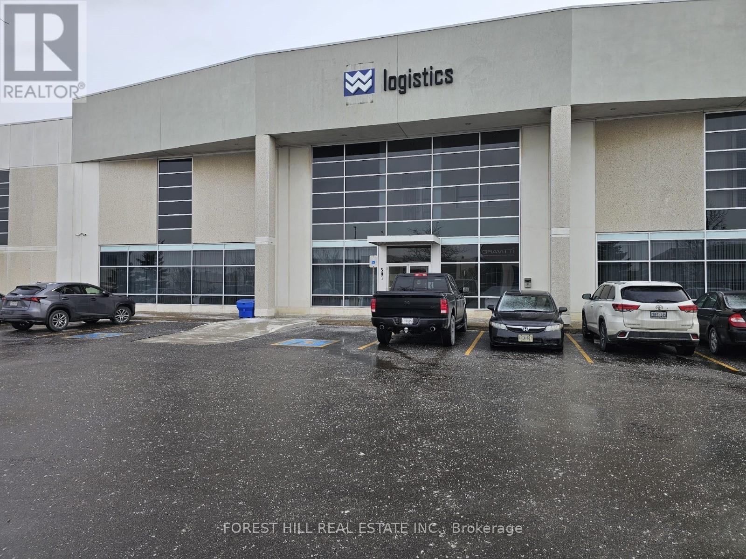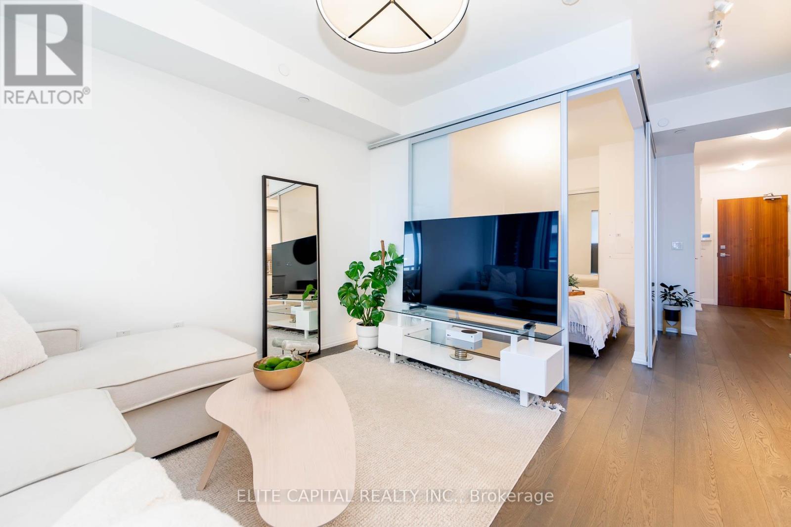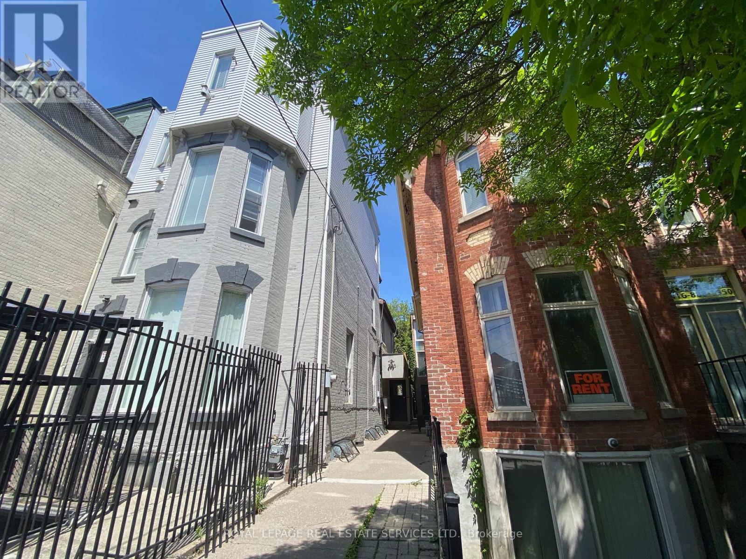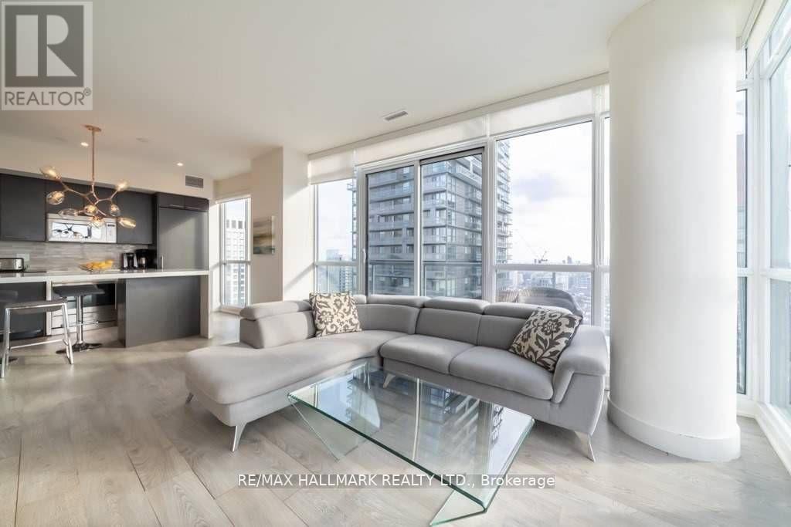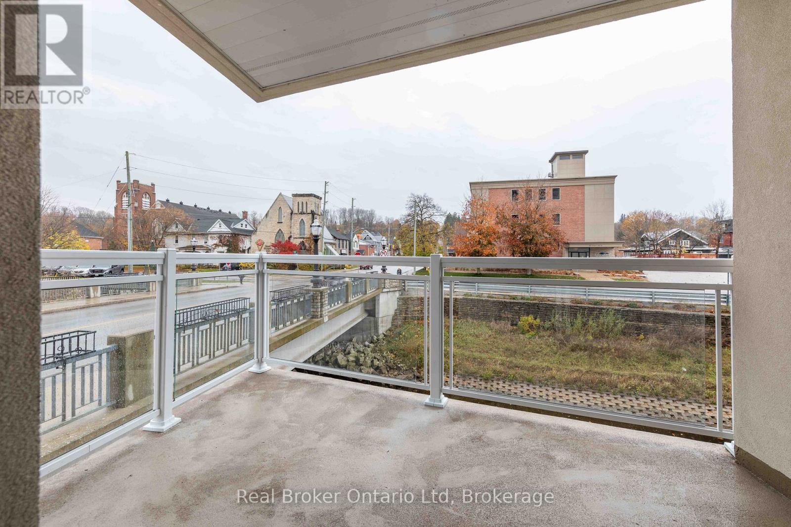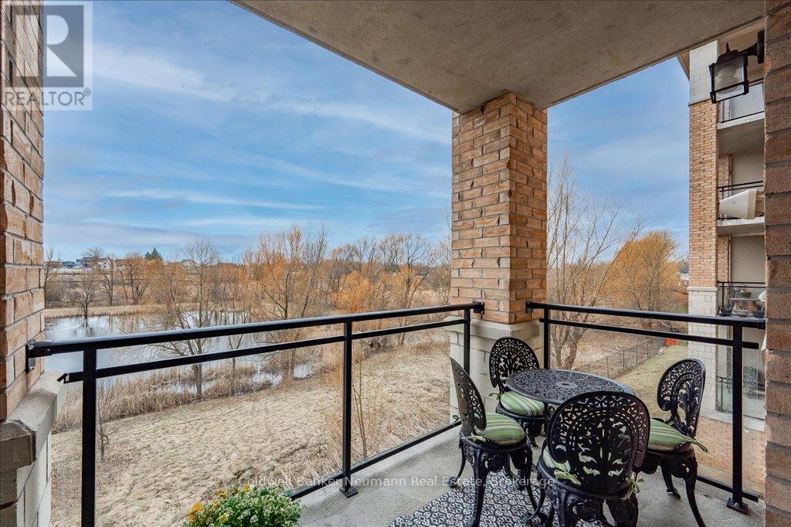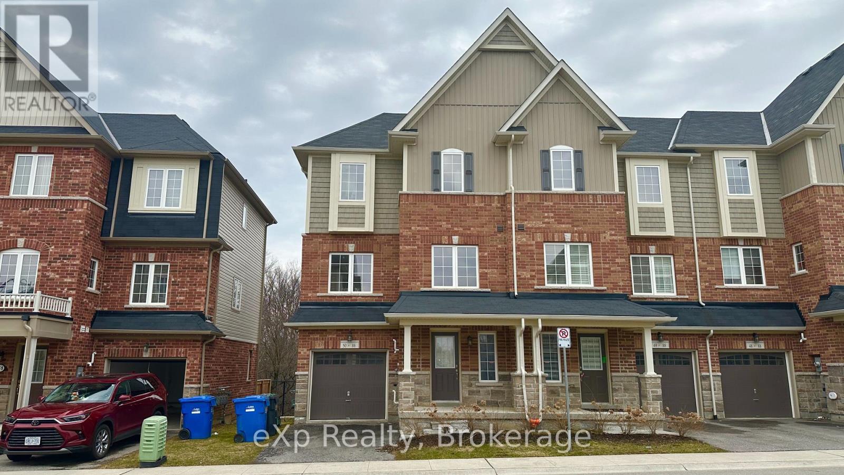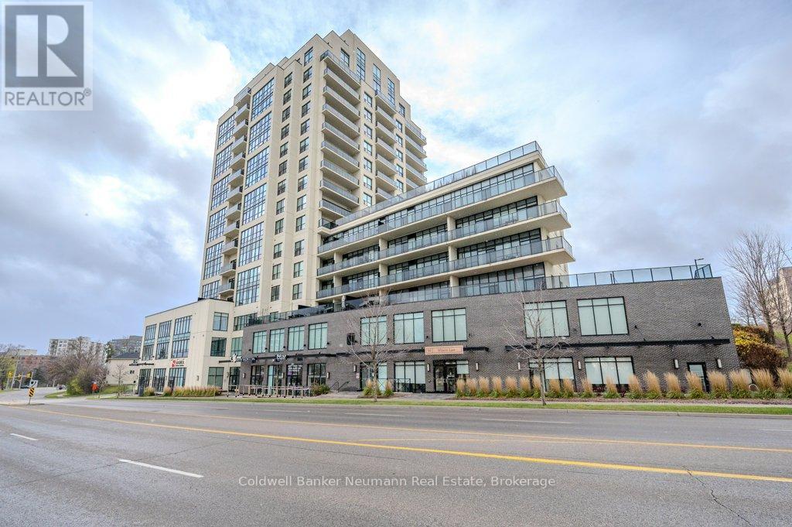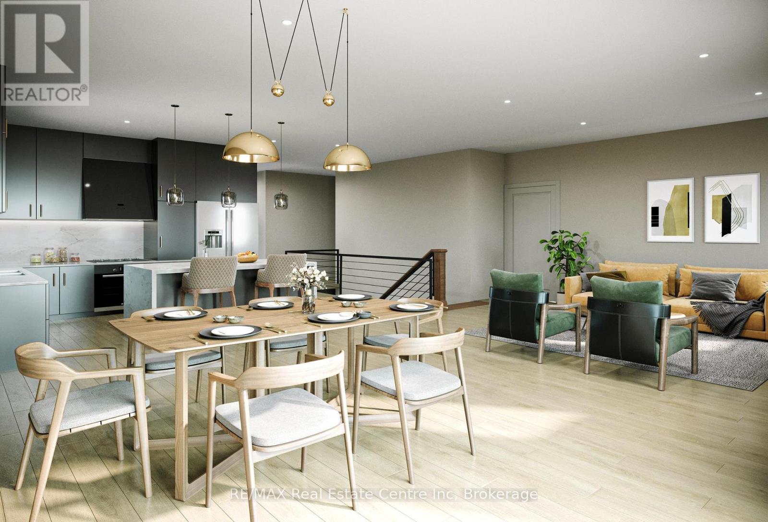501 Applewood Crescent
Vaughan, Ontario
Prime Sublease Opportunity in Vaughan Business Hub. Easy Connectivity to Vaughan Metropolitan center, Subway, HWY400/407. Ideal for Professional Offices and/or Showroom. Space of 911 Sq.F Has A Reception Area and Rooms with Natural Light. The Space Could Be Open To Make Total of 1613 Sq.F That Has Kitchen And Extra Offices/Storage Rooms. The Space/Offices 911 Sq.F (Or 1613 Sq.F If Needed) Has Separated Entrance With Double Armored Doors And Windows, Has Own Washroom. Clients Needs To Have Tenant Insurance And Pay For Hydro. (id:59911)
Forest Hill Real Estate Inc.
3 - 28 Fulton Way
Richmond Hill, Ontario
Newly renovated space! Good natural light Parking at door Ground level space Tenant pays own hydro (separate meter) (id:59911)
Royal LePage Your Community Realty
320 - 1190 Dundas Street E
Toronto, Ontario
Welcome To The Carlaw! This Fabulous 2 Bedroom 2 Bathroom Condo Comes Flooded With NaturalLight, A Balcony And Also A Private Rooftop Terrace Exclusive To Suite 320. Conveniently located in Leslieville, You Are Right On A Streetcar Line And A Quick Walk Down To Trendy QueenStreet. Suite 320 Also Includes One Parking Space. (id:59911)
The Agency
417 - 835 St Clair Avenue W
Toronto, Ontario
Welcome to 835 St Clair Ave Unit 417, a modern and stylish 1-bedroom condo in the heart of St. Clair West. This boutique building offers the perfect blend of contemporary elegance and urban convenience. Step inside to discover an open-concept layout flooded with natural light throughout the day. The sleek kitchen is designed to impress, featuring high-end finishes, quartz countertops, and modern cabinetry, making it both stylish and functional. The spacious living area is perfect for entertaining or unwinding after a long day, complemented by high ceilings that enhance the open and airy feel of the unit. The private balcony, equipped with a natural gas BBQ and custom bar, is ideal for summertime entertaining, allowing you to enjoy grilling while soaking in the fresh air. The bedroom offers a tranquil retreat with ample storage, and free high-speed internet is included in the maintenance fee. Residents also enjoy the convenience of a 24-hour concierge and have access to a beautiful terrace with panoramic views of the city, offering a perfect spot to relax and take in the skyline. Additional amenities include a pet spa, catering to your furry friends. Ideally situated steps from top-rated cafes, restaurants, boutique shops, and daily conveniences, this location offers unparalleled access to everything you need. The St. Clair streetcar is at your doorstep, making commuting effortless. Move-in ready and meticulously maintained, this unit is a perfect city retreat or investment opportunity. (id:59911)
Elite Capital Realty Inc.
105 - 206 Carlton Street
Toronto, Ontario
Great Opportunity To Rent A Renovated private Room on Main Floor (Males only floor) Prime Old Cabbage town 3-StoreyProperty. All-Inclusive: High Speed Internet, Laundry Room, Modern Kitchen, New Bathroom, Desirable Downtown Living,Step To TTC, Minutes To Subway, Coffee Shop, Restaurant, Supermarket, Hospital, All Amenities, Males Only. Cleaner ComesRegularly once a week For Cleaning Of Kitchen, Bathroom, And Common Area. One Person Per Room, Brand New Over 2Years, Very Conveniently Equipped And Designed. Ideal For Students, Professionals, Downtown Lovers, for Males only. (id:59911)
Royal LePage Real Estate Services Ltd.
Ph01 - 30 Roehampton Avenue
Toronto, Ontario
Looking For A Penthouse Unit In The Heart Of Yonge And Eglinton? Check Out This SW Corner Unit! Spacious 3 Bedroom, 2 Bathroom with tons of natural sunlight with floor to ceiling windows in the living room with large balcony that over looks a quiet private area away from traffic and noise. The unit offers upgraded finishes, quartz counter tops in the kitchen and much more. It is a perfect match for those wanting convenience, location and lifestyle of the successful professionals in the midtown core. Fantastic amenities with large fully equipped gym, thoughtfully designed party room, media room and work stations for remote working professionals, outdoor BBQ areas and much more. (id:59911)
RE/MAX Hallmark Realty Ltd.
526 Hidden Trail
Oakville, Ontario
Just Reduced! Incredible value in North Oakville’s sought-after Preserve community. Backing onto protected Glenorchy Conservation Area, this 5-bedroom, 3,906 sq. ft. Markay-built home offers rare privacy, scenic ravine views, and no rear neighbours. Thoughtfully designed with soaring 9’ ceilings, oversized windows, carpet-free hardwood floors, and a covered terrace for year-round enjoyment. The primary suite is a true retreat with dual walk-in closets, two ensuite baths, and a private balcony overlooking nature. Main-floor office, open-concept kitchen & great room, formal dining, and generous secondary bedrooms — all meticulously maintained and move-in ready on a premium lot in an unbeatable location. (id:59911)
RE/MAX Aboutowne Realty Corp.
105 - 80 9th Street E
Owen Sound, Ontario
Discover an exceptional opportunity in one of Owen Sound's newest buildings, perfect for entrepreneurs seeking a boutique studio or workspace. This space offers a flexible C1 zoning, a high visibility location for signage, all while showcasing serene river views. Ready to elevate your business in an inspiring space? Contact your REALTOR today for more details! (id:59911)
Real Broker Ontario Ltd
234 - 1077 Gordon Street
Guelph, Ontario
Amazing condo with an amazing view! This bright and spacious unit on the 2nd floor is one of the few that overlooks greenspace! No parking lot views here. Boasting 2 bedrooms, upgraded kitchen with granite counters, tile backsplash, new flooring throughout, neutral decor, super clean, in suite laundry, large 4pc bathroom, 9' ceilings, updated lighting and 6 appliances including the built-in microwave. Your storage locker is located just across the hall and your underground parking spot is located at the bottom of the stairs. All of this is available just 2kms from U of G on a direct bus line. Location location location! (id:59911)
Coldwell Banker Neumann Real Estate
50 - 88 Decorso Drive
Guelph, Ontario
This 5 Bedroom, 5 bath home - Yes you read that right, is currently for rent. This is ideal for students who want loads of space, convenience of a newer home, and the proximity to direct bus routes. The landlord would like to end the lease April 30, 2026 to coincide with the student rental market, with an option to renew for an additional year. The property backs onto a wooded lot and has two decks to enjoy the quiet and nature. (id:59911)
Exp Realty
1502 - 150 Wellington Street E
Guelph, Ontario
Spectacular Corner Unit with Panoramic Views & Unforgettable Sunsets. This west-facing corner suite offers sweeping views of downtown Guelph and golden sunsets that light up the sky each evening. Expansive windows flood the space with natural light, creating a bright and welcoming atmosphere from morning to night.Proudly owned by the original purchasers, the unit has been upgraded throughout with premium finishes. The chefs kitchen features elegant penthouse-level cabinetry and granite countertops, flowing seamlessly into an open-concept living area with a cozy fireplace perfectly positioned to showcase the city skyline.The spacious primary suite includes a walk-in closet and a luxurious ensuite with double sinks and a walk-in glass shower. The second bedroom, complete with a built-in Murphy bed, offers smart flexibility for guests or a home office. A second full bathroom features an upgraded deep soaker tub. Step outside and you're just a short walk from the GO Train, restaurants, charming boutiques, the Sleeman Centre, and all of downtowns attractions making it easy to enjoy the best of city living.Residents enjoy access to first-class amenities, including a well-equipped fitness centre, party room, guest suite, and a rooftop terrace. The unit also includes TWO tandem underground parking spaces, offering added convenience and peace of mind in the heart of downtown.This is a rare opportunity to own one of the most desirable units in the building sophisticated, spacious, and unmatched in both comfort and views. (id:59911)
Coldwell Banker Neumann Real Estate
206 Bridge Crescent
Minto, Ontario
The Magnolia is a one-of-a-kind 4-bedroom two-storey home with a legal 2-bedroom basement apartment that blends country-inspired charm with modern elegance in Palmerston's Creek Bank Meadows a family-friendly community known for its warmth, space and true sense of connection! Thoughtfully crafted for growing or multigenerational families, this Energy Star Certified home features timeless curb appeal, high-end finishes and a layout designed for everyday comfort and effortless entertaining. At the heart of the home is a gourmet kitchen with a large island, custom cabinetry and a walk-in pantry flowing into a sunlit dining area with backyard access and an expansive great room with soaring ceilings and optional fireplace. A versatile front den makes the perfect home office and a mudroom/laundry combo off the garage adds everyday convenience. Upstairs, you can choose between a spacious loft or a 4th bedroom to suit your lifestyle. The primary suite is a serene retreat with dual walk-in closets and a spa-style ensuite featuring a freestanding tub, tiled glass shower and double vanity. Two additional bedrooms and a sleek main bath complete the upper level. Downstairs, the fully self-contained 2-bedroom, 1-bath basement apartment offers incredible income potential. With a private entrance, full kitchen, in-suite laundry and a modern open-concept layout, this space is ideal for tenants, extended family or guests providing flexibility without compromise. Life in Palmerston offers a refreshing alternative to the hustle of city living. Here, you're not just buying a home you're joining a community, where families enjoy a lifestyle grounded in safety, simplicity and small-town connection. With great schools, local shops, parks and scenic trails all close by, this is the kind of town where kids still ride their bikes and community still means something. The Magnolia is more than a home its your opportunity to build the life you've been looking for. (id:59911)
RE/MAX Real Estate Centre Inc
