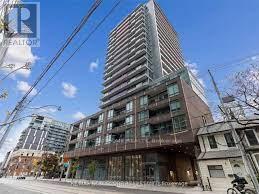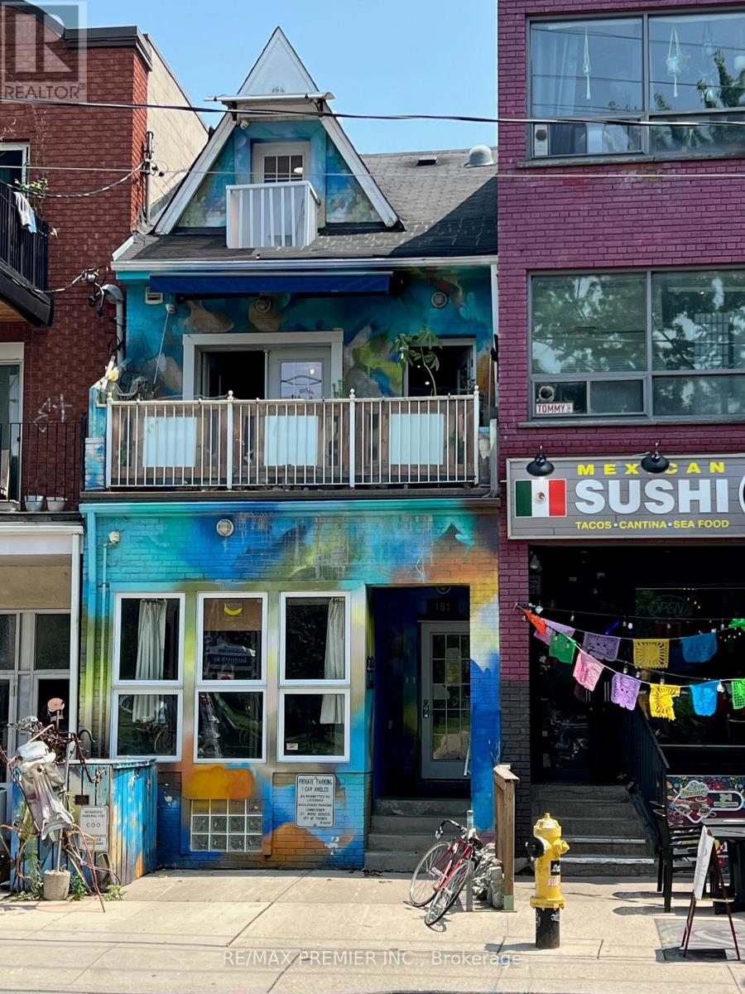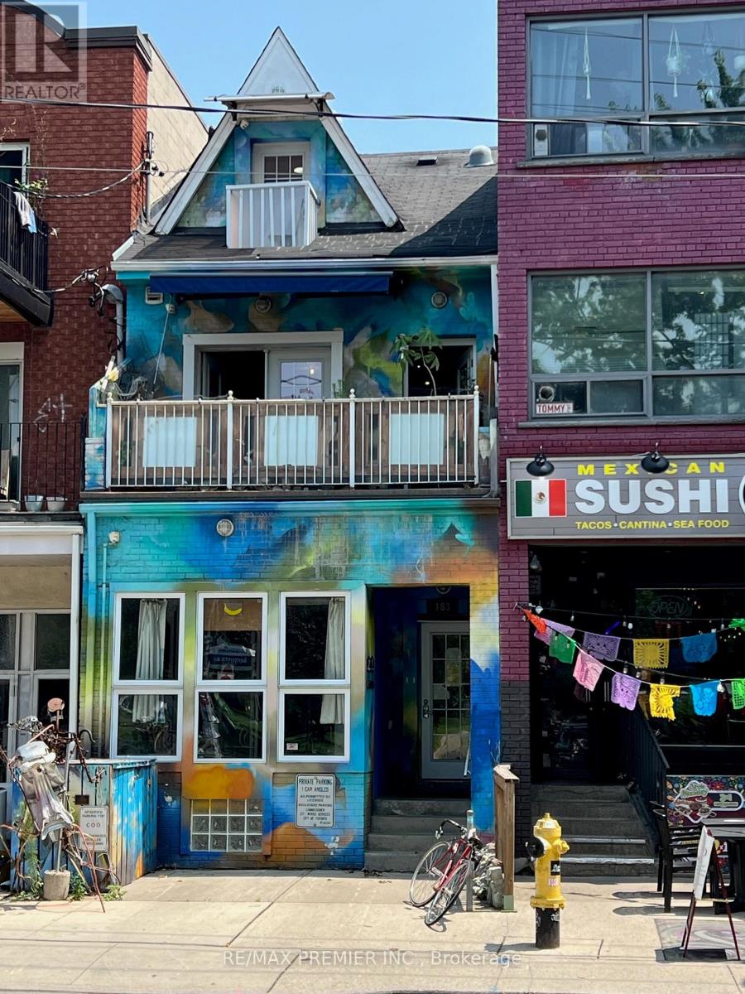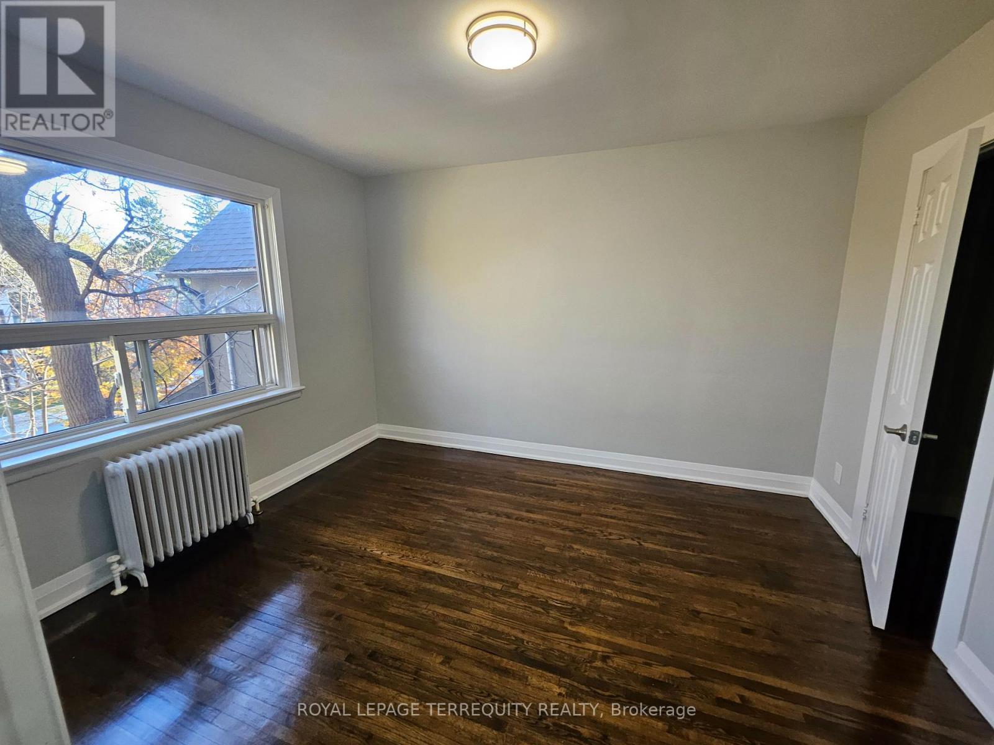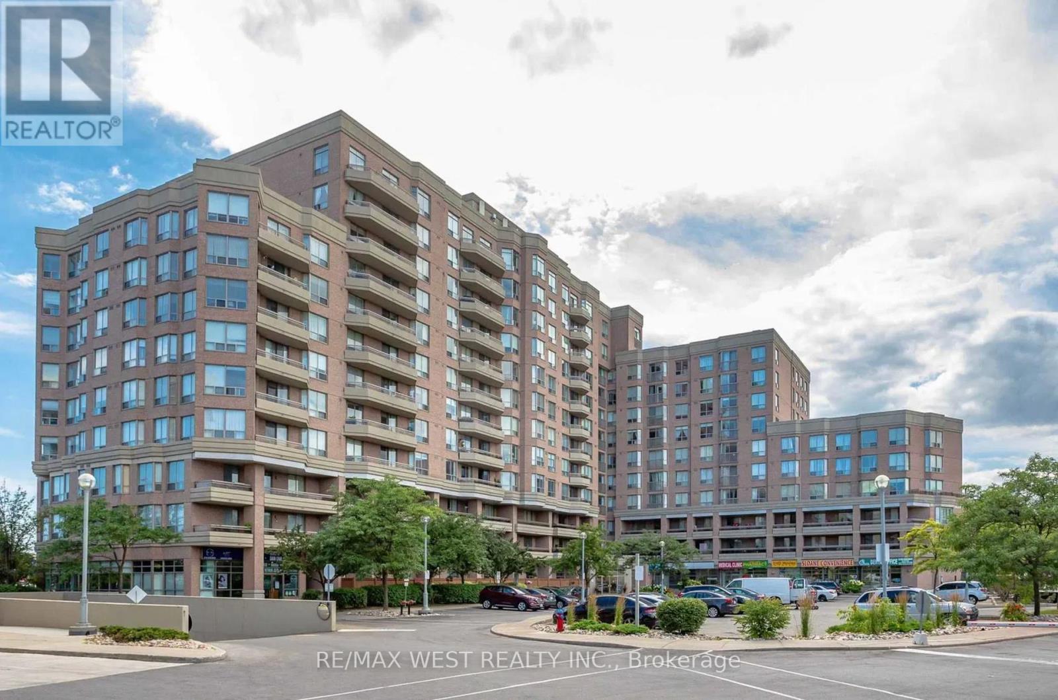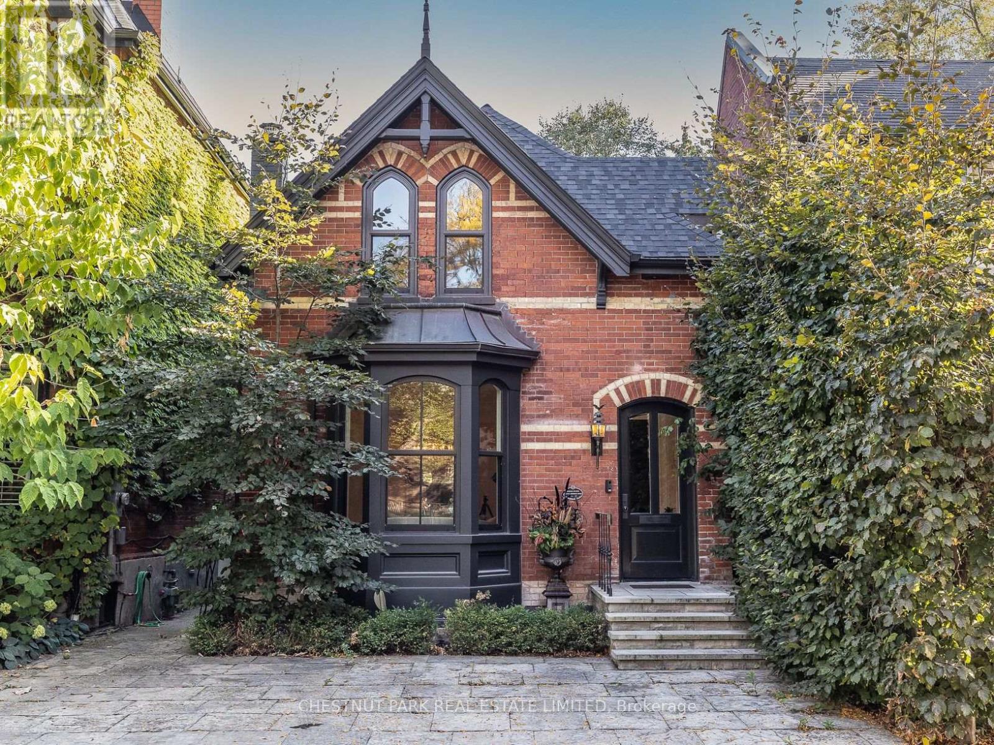106 Highland Crescent
Toronto, Ontario
Most Sought After Neighborhood Of York Mills And Bayview On Most Sought After Crescent - Welcome To Highland! Outstanding Custom Residence Defined By Fine Craftsmanship, Discerning Style & Functionality. Vast Tree-Lined Property At Coveted Address In Exclusive South York Mills Enclave. Designed For Gracious Living & Entertaining W/ Luxury Appointments & Superb Attention To Detail. Stately Entrance Hall Impresses W/ Two-Storey Cathedral Ceilings, Circular Staircase, Crown Moulding & Oak Floors. Elegant Living Room Presents French Country Fireplace W/ Marble Surround, Herringbone Oak Floors & South-Facing Bow Windows. Formal Dining Room W/ Adjoining Servery. Exemplary Gourmet Kitchen Renovated In 2013 W/ Custom Soft-Close Cabinetry, Oversized Central Island, Walk-Out To Backyard Retreat, Sunlit Breakfast Area & Best-In-Class Appliances. Warm & Inviting Open Concept Family Room W/ Custom Entertainment Center & Fireplace. Distinguished Main Floor Office W/ Bespoke Wood Paneling Throughout. Remarkably Spacious Primary Suite Featuring 2 Walk-In Closets & Spa-Like 5-Piece Ensuite 2013 W/ Marble Finishes, Heated Floors & Soaking Tub. Second Bedroom W/ Walk-In Closet & 5-Piece Ensuite W/ Soaking Tub. Bright Third Bedroom W/ Large Walk-In Closet & 4-Piece Ensuite. Dual Primary Bedrooms 4 A Multi-Generational Family Or Adult Child W/ Abundant Storage. Lower Level Presents Extraordinary Scale For Entertaining, Cozy Movie Room W/ Wood-Burning Fireplace & Full Bathroom. Spectacular Backyard Oasis W/ Expansive Barbecue-Ready Deck, Gardens, Mature Trees & Unobstructed Sunlight. Graceful Street Presence Showcasing Tumbled Brick Masonry, Meticulous Landscaping & Soaring Pine Trees. Unparalleled Location Near St. Andrews-Windfields, Minutes To Top-Rated Schools, Granite Club, Golf Courses, Parks, Transit & Major Highways. The Ultimate In Lavish Family Living. (id:54662)
RE/MAX Realtron Barry Cohen Homes Inc.
504 - 120 Parliament Street
Toronto, Ontario
Beautiful Bright and Open Concept 2 Bedr.+Den Condo at Adelaide and Parliament St. 2 Baths, Ensuite 4 Pieces in Primary Bedr. Living Rm, Dining Rm, and Kitchen Rm are Combined and Open Concept with dimensions:3.14m length and 5.23 width. Excellent Building Amenities: Concierge, Rec Rm, Include Gym, Yoga Room, Party Room, Outdoor Patio & Unbelievable Rooftop Terrace With BBQ, Sundeck, George Brown College, Hospitals, Distillery District, St. Lawrence Market, Financial District, Dvp/Gardiner, Streetcars And Subway TTC System. (id:54662)
Right At Home Realty
312 - 208 Queens Quay Street W
Toronto, Ontario
Super condo in centre of downtown Toronto with lake view. This condo consists of 1 bedroom, 1 den, a solarium and 2 bathrooms. There is hardwood floors in bedroom and solarium. Marble floor in kitchen, bathroom, hallway & foyer. Unit is being leased furnished. All utilities included. **EXTRAS** Heated pool, sauna, exercise room, billiard room, party room, guest suites and more. Condo within walking distance to Rogers Centre and Harbourfront. (id:54662)
Ipro Realty Ltd.
183 Augusta Avenue
Toronto, Ontario
LIVE, WORK & INVEST in the Heart of Kensington Market (Heritage Conservation District)! An exceptional opportunity to own a versatile mixed-use property in one of Torontos most iconic and vibrant neighbourhoods! This well-maintained 2-storey building offers OVER 3,000 sq. ft. of total floor area including basement, ideal for both COMMERCIAL & RESIDENTIAL use. Property Highlights: MAIN Floor: Prime retail/office space with washroom and kitchenette, featuring excellent frontage and foot traffic. UPPER Floors: Spacious 3-bedroom, 2-bathroom apartment with a full kitchen, living area, two balconies facing Bellevue Square Park, and in-suite laundry. Finished BASEMENT: Self-contained 1-bedroom unit with a separate entrance, kitchen, washroom and laundry. Additional Features: High ceilings, 3 HYDRO METERS, MULTIPLE ENTRANCES, private backyard with storage and access to former private lane (according to 2010 survey), 2 Duradek balconies, 2 pressure-treated wood decks, one with skyline view, and FRONT CITY-APPROVED PAID PARKING Prime Location & Zoning Zoned Commercial/Residential, allowing for endless possibilities -operate a business, rent out units, or enjoy as a live/work home. Located in Kensington Market, just steps from Spadina & Dundas, with heavy foot traffic from tourists, UofT & OCAD students, and local residents. Close to subway, TTC streetcars, hospitals, universities, and Torontos financial & entertainment districts. The area hosts year-round cultural festivals, ensuring steady exposure and activity. Move-In Ready & Recently Updated, COMPLETELY RENOVATED and permitted in 2012 (taken to the studs). Basement partially UNDERPINNED & WATERPROOFED. New roof coverings completed in January 2025. Designed by a Toronto architect, featuring a modern, artistic exterior and interior. A must-see investment opportunity for entrepreneurs, investors, and those looking for the perfect live/ work space in downtown Toronto! Buyers to verify permitted uses with the city. (id:54662)
RE/MAX Premier Inc.
183 Augusta Avenue
Toronto, Ontario
LIVE, WORK & INVEST in the Heart of Kensington Market (Heritage Conservation District)! An exceptional opportunity to own a versatile mixed-use property in one of Toronto's most iconic and vibrant neighbourhoods! This well-maintained 2-storey building offers OVER 3,000 sq. ft. of total floor area including basement, ideal for both COMMERCIAL and RESIDENTIAL use. Property Highlights: MAIN Floor: Prime retail/office space with washroom and kitchenette, featuring excellent frontage and foot traffic. UPPER Floors: Spacious 3-bedroom, 2-bathroom apartment with a full kitchen, living area, two balconies facing Bellevue Square Park, and in-suite laundry. Finished BASEMENT: Self-contained 1-bedroom unit with a separate entrance, kitchen, washroom and laundry. Additional Features: High ceilings, 3 HYDRO METERS, MULTIPLE ENTRANCES, private backyard with storage and ACCESS TO FORMER PRIVATE LANE (according to 2010 survey), 2 Duradek balconies, 2 pressure-treated wood decks, one with skyline view, and FRONT CITY-APPROVED PAID PARKING. Prime Location & Zoning Zoned Commercial/Residential, allowing for endless possibilities-operate a business, rent out units, or enjoy as a live/work home. Located in Kensington Market,just steps from Spadina & Dundas, with heavy foot traffic from tourists, UofT & OCAD students, and local residents. Close to subway, TTC streetcars, hospitals, universities, and Torontos financial & entertainment districts. The area hosts year-round cultural festivals, ensuring steady exposure and activity. Move-In Ready & Recently Updated, COMPLETELY RENOVATED and permitted in 2012 (taken to the studs), BASEMENT PARTIALLY UNDERPINNED & WATERPROOFED. New roof coverings completed in January 2025. Designed by a Toronto architect, featuring a modern, artistic exterior and interior. A must-see investment opportunity for entrepreneurs, investors, and those looking for the perfect live/ work space in downtown Toronto! Buyers to verify permitted uses with the City. (id:54662)
RE/MAX Premier Inc.
6 - 450 Arlington Avenue
Toronto, Ontario
Welcome to a great family neighborhood in Cedarvale Humewood Community! This spacious home features: 3 Large Bedrooms and a full modern bathroom with pot lighting. A Contemporary Kitchen with stainless steel appliances, stone countertops, and a pass-through to the dining roomperfect for cooking and entertaining. Large Living Room facing the park, Wonderful hardwood floors, On-Site Coin-Operated Laundry for added convenience. Prime Location: just a 15 minute walk to Eglinton West Subway Station and nearby TTC stops for easy commuting. Abundant Outdoor Recreation: Enjoy Arlington Park, Phil White Arena, walking trails, and athletic facilities all close by. Fantastic Local Amenities: Within walking distance to popular restaurants, cafes like Hunter Coffee Shop, and more. This home combines comfort, convenience, and access to everything the Cedarvale Humewood neighborhood has to offer! (id:54662)
Royal LePage Terrequity Realty
Ph7 - 1700 Eglinton Avenue E
Toronto, Ontario
Luxury Midtown Condo Penthouse, South View, 9 Foot Ceiling, 3 Mins to DVP, 24hr TTC, Master Bedroom With 4 Pc Bathroom, Outstanding Facilities: Outdoor Pool, Tennis Court, 24 Hrs Library, 24 Hrs Security, Party Room, Huge Locker (id:54662)
RE/MAX West Realty Inc.
2nd Fl - 328 330 Queen Street W
Toronto, Ontario
This unique office space is located on the vibrant Queen St. West, making it ideal for any creative independent operator. Situated on the second floor with front and rear access, this self-contained area spans 1,000 sq. ft. and features two separate offices, a private washroom, and a distinctive reception area. This one-of-a-kind office space offers complete privacy and security. Additional storage space is available at the lower level. **EXTRAS** The tenant responsible for all utilities, Tenant Insurance, and any maintenance due to wear and tear. (id:54662)
Sutton Group Realty Systems Inc.
213 - 78 Harrison Garden Boulevard
Toronto, Ontario
Luxurious Skynark Building With Outstanding Amenities, Beautiful Fully Furnished (May Be Unfurnished) Unit Overlooking Garden View W/Open Concept Liv/Din Rooms, Kitchen, 2 Spacious Principal Bdrms With 4 -Pc Master Ensuite & His/Her Closets, Same Level Locker. 2-Way Tandem Pkg. Steps To Ttc & Sheppard Shopping Centre, Yonge St Shops/Restaurants, Whole Foods, Parks, Subway & Much More! Easy Access To 401. No Smoking/Pets. This building offers resort style amenities: 24hr Concierge, Indoor Pool, Sauna, Tennis Courts, Outdoor Patio/Garden, Golf Simulator, Bowling Alley, Party Rm, Billiard Rm, Games Rm, Library, Guest Suites, lots of underground Visitor Parking and onsite property manager. (id:54662)
Sutton Group-Admiral Realty Inc.
41 Boswell Avenue
Toronto, Ontario
Beautifully crafted 3+1 bedroom detached home located in the heart of Yorkville. This stunning property features a quartzite kitchen, a lower-level gym with full-height ceilings, and premium finishes throughout. The interior design blends white oak, quartzite, marble, and brass accents, all meticulously curated during a complete renovation. Tucked away on a quiet cul-de-sac, this home offers a perfect alternative to condo living, combining luxury, style, and comfort. Heated driveway and pathways add both practicality and charm to this remarkable residence. A true Yorkville masterpiece, it delivers a refined yet functional living space that defines modern sophistication. (id:54662)
Chestnut Park Real Estate Limited
3rd Flr - 114 Glen Road
Toronto, Ontario
Excellent Rosedale location. Fully furnished 3 bedroom apartment with small balcony. Conveniently located near the Rosedale bus stop, going to the Rosedale subway station. Short walk to Rosedale Park, tennis courts, Summerhill Market and shops, Rosedale ravines, trails and Brick Works. (id:54662)
Chestnut Park Real Estate Limited
1709 - 15 Grenville Street
Toronto, Ontario
Live In The Heart Of Downtown Toronto! Luxurious And Bright 2 Bedrooms 2 Bathroom Corner Unit With Floor To Ceiling Windows, W/O To Huge Balcony. Next To College Station, Steps Away From Everything You Are Looking For: Restaurants, Shopping, Uoft, Toronto Metropolitan University, Library, Grocery. Spectacular Amenities: Gym, Yoga Room, Media Room, Bbq, 24 Hr Concierge. Don't Miss This Incredible Opportunity! (id:54662)
Homelife New World Realty Inc.

