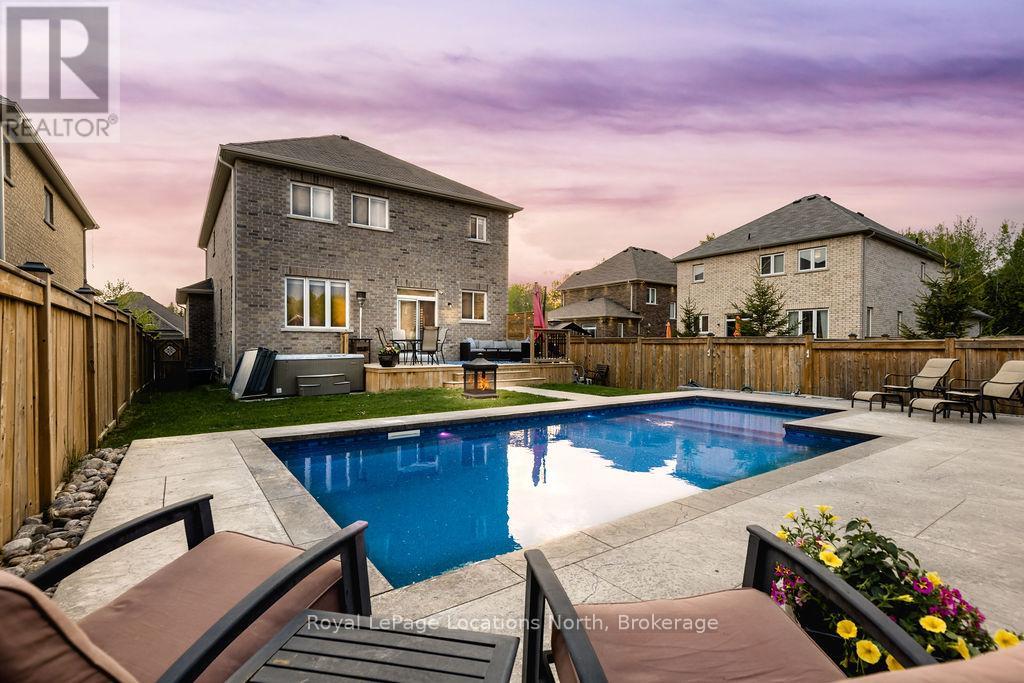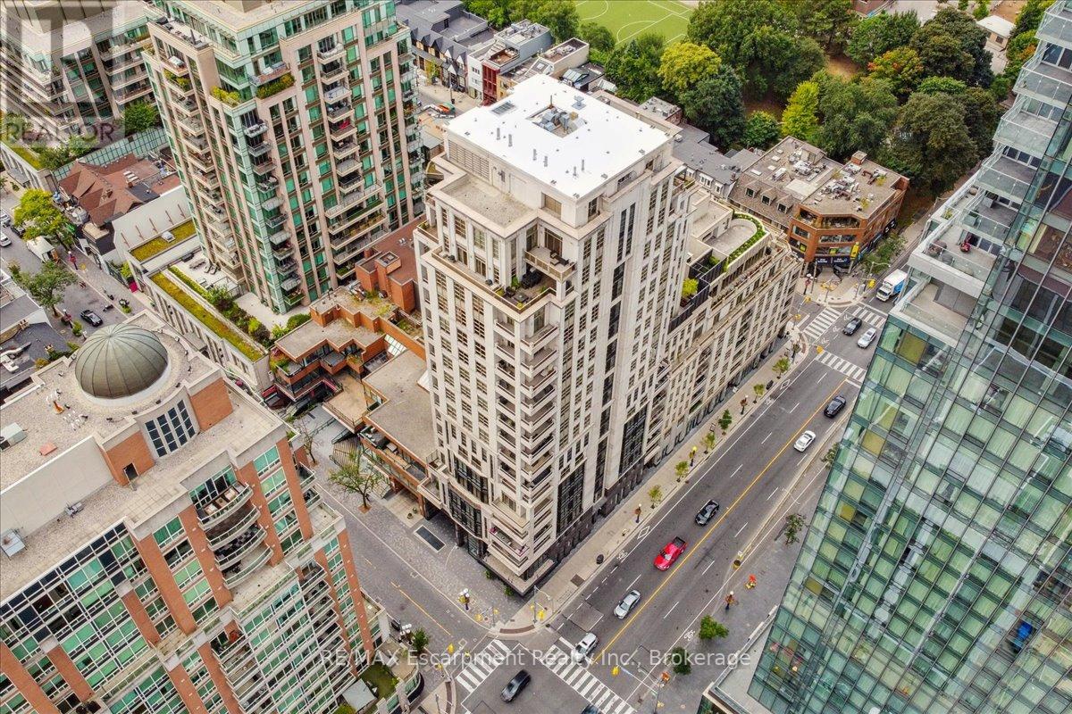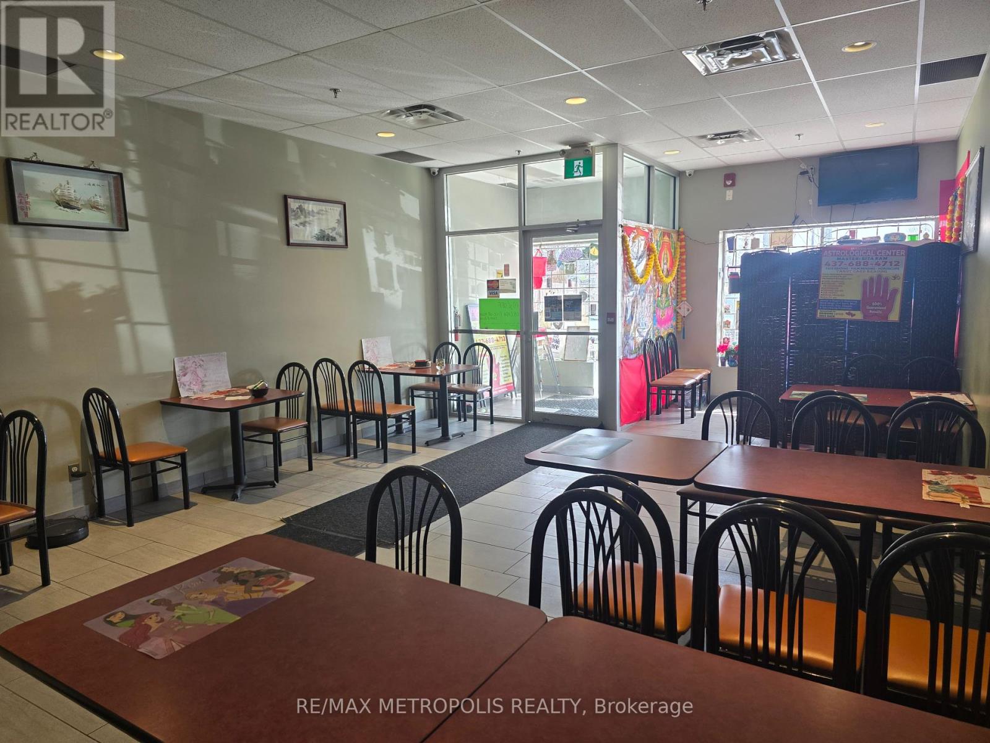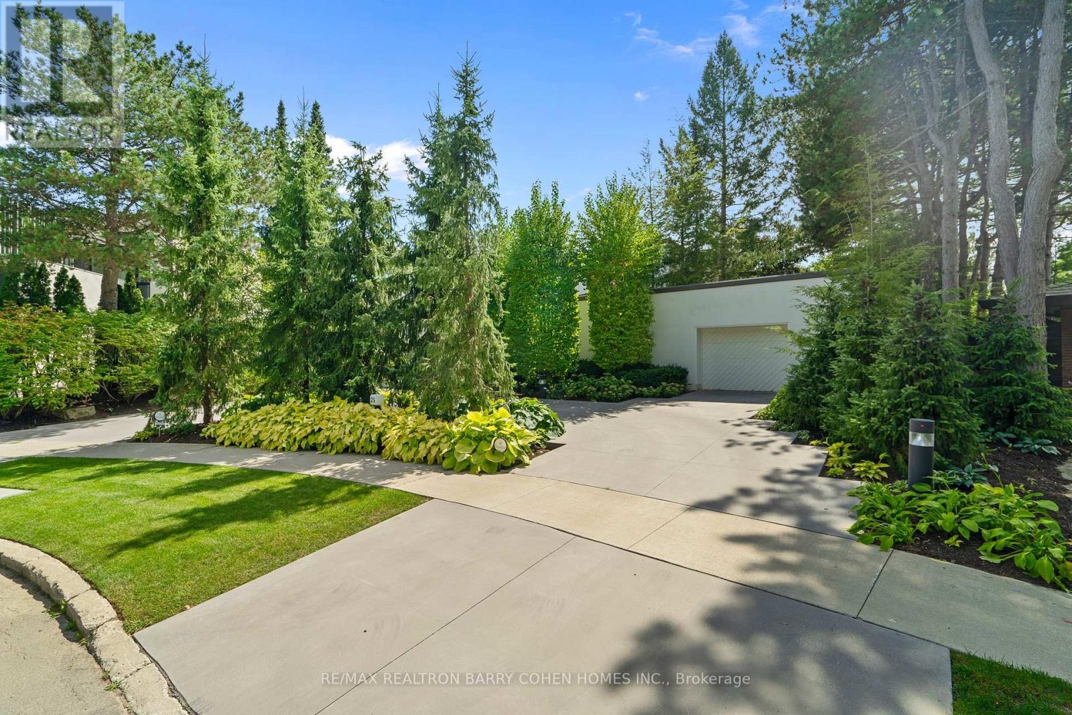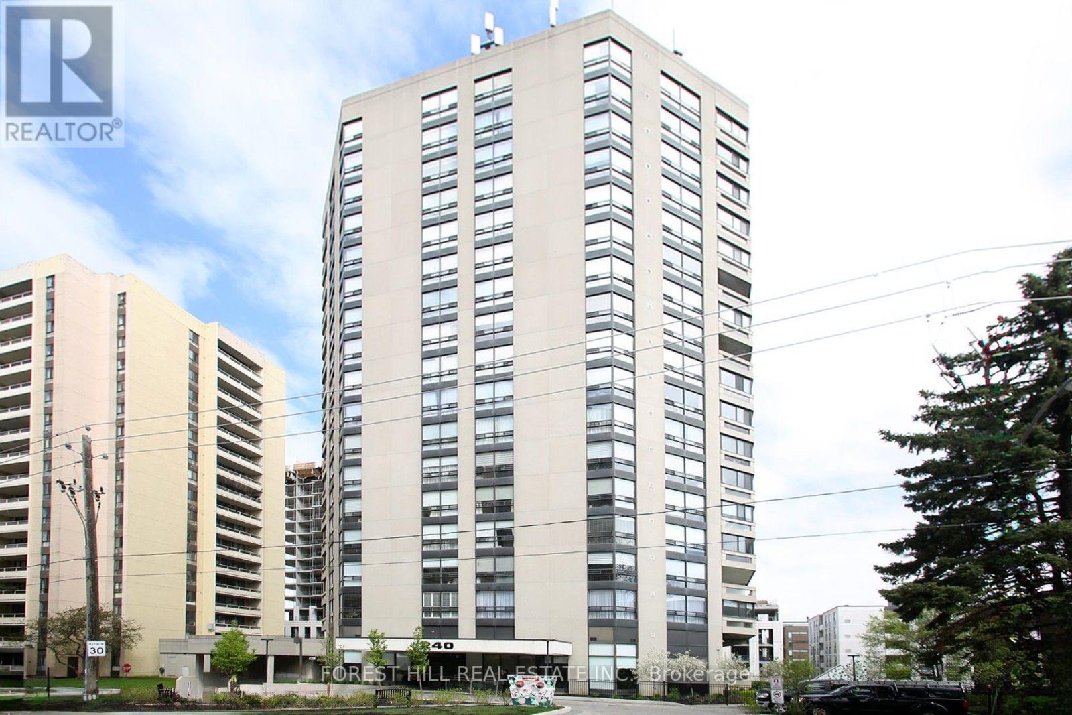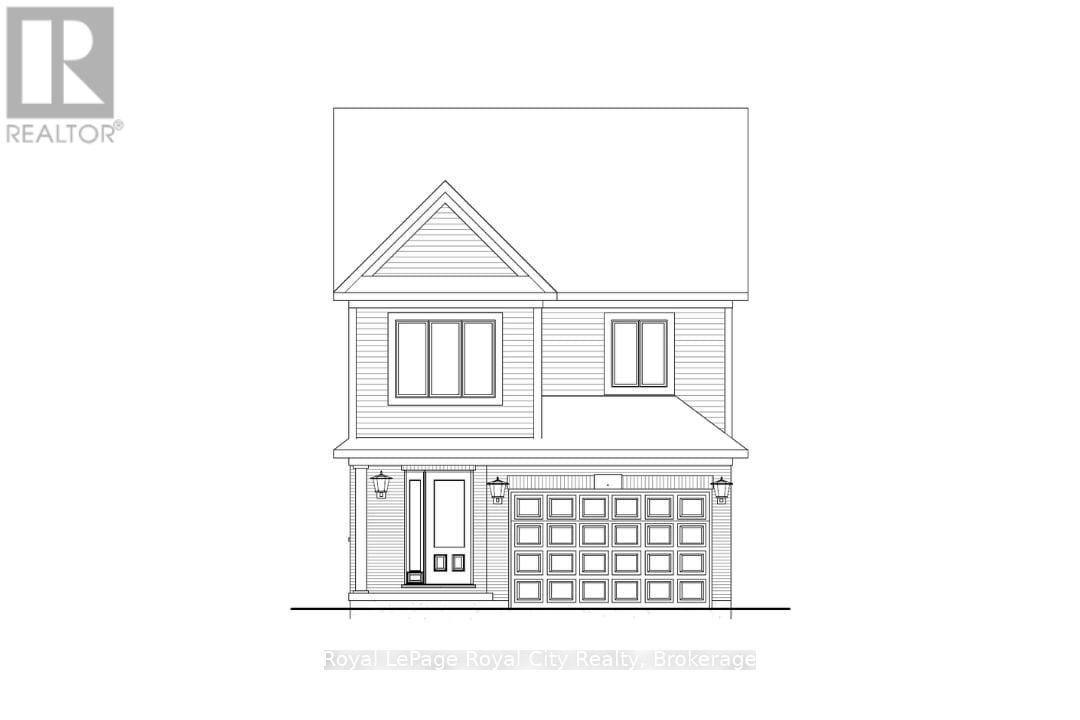290 Richert Road
Haldimand County, Ontario
Spectacular 126 acre parcel of the prettiest countryside you will find!105 acres fertile rolling workable land with excellent natural drainage and approx 4-5 acres of hardwood bush. Immaculate 1 story,3 bdrm custom built home is positioned perfectly well back from quiet road, enjoying views of fields, forest & meandering creek. This special property fronts on scenic West River Rd with driveway on Richert Rd, approx 35-40 min commute to Hamilton, Ancaster & 403 access,10 minute commute Cayuga with views of Grand River in the horizon. Features of the dwelling include approx 1700 sq ft living area on main level, highlighted with spacious, bright country kitchen accented with walnut cabinetry, engineered laminate floors plus garden door walk-out to 14x14ft southern exposed deck. Impressive living room with a sunroom feel boasts vaulted ceiling & 2 high end skylights, main floor laundry, large master bedroom with 4 pc ensuite, plus 3 pc bath. Full unspoiled hi & dry basement. Property is serviced with a 4000 gallon water cistern, septic system, p/gas, c/air. For the hobbyist or mechanics there is a 22 x 24ft steel clad garage-insulated, hydro & wood stove. This is definitely a well maintained home and property! (id:59911)
Royal LePage NRC Realty
290 Richert Road
Haldimand County, Ontario
Spectacular 126 acre parcel of the prettiest countryside you will find!105 acres fertile rolling workable land with excellent natural drainage and approx 4-5 acres of hardwood bush. Immaculate 1 story,3 bdrm custom built home is positioned perfectly well back from quiet road, enjoying views of fields, forest & meandering creek. This special property fronts on scenic West River Rd with driveway on Richert Rd, approx 35-40 min commute to Hamilton, Ancaster & 403 access,10 minute commute Cayuga with views of Grand River in the horizon. Features of the dwelling include approx 1700 sq ft living area on main level, highlighted with spacious, bright country kitchen accented with walnut cabinetry, engineered laminate floors plus garden door walk-out to 14x14ft southern exposed deck. Impressive living room with a sunroom feel boasts vaulted ceiling & 2 high end skylights, main floor laundry, large master bedroom with 4 pc ensuite, plus 3 pc bath. Full unspoiled hi & dry basement. Property is serviced with a 4000 gallon water cistern, septic system, p/gas, c/air. For the hobbyist or mechanics there is a 22 x 24ft steel clad garage-insulated, hydro & wood stove. This is definitely a well maintained home and property! (id:59911)
Royal LePage NRC Realty
22 - 690 Broadway
Orangeville, Ontario
No detail was overlooked in this stunning end-unit townhome that looks straight out of a magazine! It is a vibe and arguably the nicest townhouse currently on the market in Orangeville. The open main floor plan with 9-foot ceilings and 1,411 square feet offers excellent flow between the spacious living room, dining room, and kitchen. The bright kitchen has ample cabinets, stylish appliances and quartz counters and a stylish backsplash. Upstairs, you'll find 3 bedrooms, including a primary suite with a walk-in closet and a 5-piece ensuite. The lower level features a bright walkout basement, ready for your personal touch. Ideally located in a sought-after neighborhood, you'll enjoy convenient access to the west end, local shops, boutiques, coffee spots, grocery stores, public transportation, a new park in the subdivision, walking trails, schools, and a rec center. **EXTRAS** Bright basement with walkout & rough-in for bathroom. Move right in nothing left to do but enjoy! (id:59911)
Real Broker Ontario Ltd.
13 Academy Avenue
Wasaga Beach, Ontario
*POOL + HOT TUB* Welcome to this beautiful all-brick, two-story home, just eight years old, situated on a spacious 44 x 121 ft. lot in a sought-after, family-friendly neighborhood. With 4 bedrooms, 3.5 bathrooms, + 2,510 sq. ft. of well designed space, this home offers an incredible backyard retreat.As you step inside, the large foyer provides an inviting entrance with plenty of space to accommodate guests. The open-concept layout features 9 ft. ceilings + hardwood flooring throughout the main floor. A formal dining room offers space for a large harvest table,perfect for entertaining. The spacious kitchen features a large island, new pendant lighting, pot lights, a subway tile backsplash, + s/s appliances. A walkout from the kitchen leads to the back deck, making outdoor dining + BBQ-ing easy.The living room is surrounded by large windows that fill the space with natural light. The main floor laundry room doubles as a mudroom and is conveniently located off the 2-car garage with inside entry.Hardwood stairs lead to a second floor with 4 bedrooms. The primary bedroom serves as a spacious retreat, complete w/ a walk-in closet + an ensuite featuring a soaker tub + a walk-in shower. A secondary bedroom includes its own ensuite, making it a perfect private space for guests or family.The lower level is already framed with pot lights, offering a fantastic opportunity to finish the space to suit your needs.Step outside to a true backyard oasis. A brand-new heated saltwater pool creates the perfect summer retreat, while a hot tub off the large deck provides a relaxing escape year-round. The fully fenced yard offers privacy and security, making space for both entertaining + making family memories. Located in a family-friendly community, this home offers easy access to Hwy 26 for convenient commutes to Barrie or Collingwood. A short drive brings you to Beach 6, shopping, + the new Wasaga Beach Public School, making it the perfect location for families. (id:59911)
Royal LePage Locations North
304 - 68 Yorkville Avenue N
Toronto, Ontario
Welcome to The Regency, an exclusive residence in one of Torontos most prestigious neighbourhoods, directly across from the iconic Four Seasons Hotel. Surrounded by luxury brand boutiques, Michelin-awarded and -mentioned restaurants, charming cafés, and cultural landmarks like the Royal Ontario Museum, this home places you in the center of refined city living. This expansive suite offers the comfort of a true family home: three private terraces, a grand primary suite, a generous second bedroom suite, three full bathrooms, a versatile den that can easily convert into a third bedroom, and an open-concept living/dining area with a cozy gas fireplace. Enjoy the ease and security of two underground parking spaces, the warmth of a dedicated, service-oriented concierge team, and the convenience of a well-managed condominium. Just steps from amenities and public transit, this residence combines the best of luxurious comfort and urban accessibility. City living rarely feels this personal. (id:59911)
RE/MAX Escarpment Realty Inc.
2432 Eglinton Avenue E
Toronto, Ontario
Well Established Hakka Restaurant For sale in Scarborough, Fully Equipped & Upgraded Commercial Kitchen Fixtures With Exhaust Hood , Plaza Parking Adding Other Type of Food Possible, LLBO, 42 Seats and Low Rent, Great Location , opposite of Kennedy station. (id:59911)
RE/MAX Metropolis Realty
25 Misty Crescent
Toronto, Ontario
West Coast Stylings - Rich In Design, Flow And Amenities. Rare Offering Of Such A Luxury Upscale Residence In Windfields. Nestled On A Prestige And Serene Forested Lot With Un-Noticed Access To Windfields Park. Continually Upgraded Family Home Features Architectural Brilliance In Every Detail. Over 9000 SqFt Of Living Area. Expensive Rooms. Dramatic Sunken Areas For Entertaining. Main Level Presents Double-Height Ceilings, Custom Skylights & Marble Floors. Beautifully Appointed Dining Room W/ Built-In Wet Bar, Expansive Living Room W/ Bespoke Edward Fields Carpeting & Lush Garden Views. Newly Renovated Chefs Kitchen W/ High-End Appliances, Indoor BBQ, Walk-Out Terrace, Sunlit Breakfast Area & Floor-To-Ceiling Windows. Artfully Designed Family Room Showcasing Double-Height Vaulted Ceilings, Walk-Out, Gas Fireplace W/ Marble Surround & Integrated Media Centre. Gracious Primary Suite W/ Bespoke Craftsmanship, Marble & Silk Floors, Designer Lighting, Gas Fireplace, Expansive Walk-In Wardrobe & Opulent 6-Piece Ensuite. Elegant Second Bedroom W/ Three-Piece Ensuite. Third & Fourth Bedrooms W/ Shared Ensuite & Additional Fifth Bedroom. Stylish Newly-Renovated Entertainers Basement W/ Expanded Wet Bar, Fireplace W/ Bookmatched Marble Surround, Full-Wall Windows, Walk-Up Access To Outdoor Pool, Cedar Sauna, Rec. Room, Vast Wine Collection Room W/ Compressor Cooling & Nanny Apartment W/ Separate Kitchen Space, 4-Piece Bath & Bedroom. New Heated 9-Vehicle Circular Driveway & 2 Dual-Vehicle Garages. Outstanding Backyard Retreat Offers Unparalleled Tree-Lined Privacy, Masterful Landscape Design, Oversized Inground Pool & Covered Outdoor Bar. Highly Sought-After Location Bordering Nature Trails & Parkland, Minutes From Granite Club, 3 Top Rated Golf Course & Top-Rated Public And Private Schools. (id:59911)
RE/MAX Realtron Barry Cohen Homes Inc.
4 - 103 Pembroke Street
Toronto, Ontario
Located on the upper floors of a Victorian mansion, this bright and spacious townhouse-style skylights, vaulted ceilings, plaster moldings, crystal door knobs and designer wallpaper. The main floor has an open concept living/dining/ kitchen space with many upgrades, a powder room, high ceilings, cozy gas fireplace and and abundance of natural light. From the kitchen, step outside to a private balcony overlooking the garden courtyard. The upper level features two large bedrooms each with their own ensuite, laundry and generous closet space. The whole home has just been professionally painted. Centrally located within easy walking distance of restaurants, shopping, entertainment and the new Ontario Line subway. Having only four units in the building creates a small community feel. Includes secure parking with additional storage with shelves. Rough-in central vac & pre-wired alarm system in place. Shared rear courtyard w/seating & BBQ. Available June 1. (id:59911)
Bosley Real Estate Ltd.
1601 - 240 Heath Street W
Toronto, Ontario
Substantial Price Improvement! Welcome to 240 Heath Street West in Forest Hill Village. Suite1601, is a 1650 Sq ft+ enclosed Balcony/Solarium suite, with unobstructed South/West views. (Only 4 Suites per Floor). This Suite has just been completely emptied and painted. Move in ready. The Elegant Front Hall Entrance, with marble floor and glass/stainless steel handrail, leads to the Large, Bright, Open Concept, Living/Dining Room area with custom oak flooring and window coverings. The Eat-In Kitchen has all built-in Stainless- Steel Appliances and custom cabinetry leading to a light filled Balcony/Solarium. The Large South Facing Primary Bedroom, with unobstructed South-East views, has a custom 5-Pc Ensuite Bathroom and Built in Closets. The 2nd Bedroom and Office are divided by Custom Sliding Glass Doors allowing for an abundance of light in both areas. A Guest Bathroom and Laundry/Storage Room adds to the comfort of this Beautiful Home. This Suite comes with 2 Parking Spaces. (**A deposit for an EV Charger outlet has been paid) plus a large Private Locker on the SB Level. Village Park Condos is a Well Managed Building with 24 Hr Concierge Services, an Indoor Pool + Saunas, and recently renovated Lobby, Exercise & Large Party/Meeting Room. (Pet Restrictions: 1 Small Dog or 2 Cats.) Easy Walk to Forest Hill Village Shops and Restaurants, Loblaws and LCBO on St. Clair Avenue W, Parks, Ravines and the TTC. (id:59911)
Forest Hill Real Estate Inc.
39 & 43 Campbell Avenue
Oro-Medonte, Ontario
Build Your Dream Escape – Prime Land Just Steps to Lake Simcoe! Discover the perfect canvas for your cabin or cottage retreat on this 1-acre treed parcel of land with a serene stream running through. This beautiful vacant parcel of land consists of two separate PINs with an incredible opportunity to create your own getaway just steps from Lake Simcoe, nestled between the vibrant cities of Barrie and Orillia — and all less than an hour from the GTA. Whether you're looking for a peaceful weekend escape or an outdoor enthusiast’s haven, this location has it all: Endless Recreation: Enjoy boating, fishing, swimming, and hunting just steps from your door, with quick access to Lake Simcoe’s pristine waters and the best boat launch in Oro-Medonte just 2 km away. Year-Round Adventure: Hit the slopes at nearby Horsehoe Resort and Mount St Louis Moonstone, explore scenic hiking trails, and test your skills at a premier mountain biking facility just minutes from your door. Serenity Meets Accessibility: Surrounded by nature yet close to modern amenities, shops, and dining in both Barrie and Orillia. You’ll also find Natural Gas and high-speed internet already at your lot line. Allowing for a small cabin, cottage or year round home, this is your chance to design a cozy retreat tailored to your vision. Don’t miss this rare opportunity to own land in one of Ontario’s most sought-after recreational corridors. Start building your dream – where nature, adventure, and convenience meet. (id:59911)
Keller Williams Experience Realty Brokerage
103 - 225 Davenport Road
Toronto, Ontario
Great Value at Ave and Dav . . .A well laid out suite with a wall of west facing windows looking out onto a private, west facing terrace/garden. The updated suite has bamboo floors, updated bathroom and kitchen and wonderful light. Note the size of the bedroom! No problem with a "king" here! In addition to the suite's private/terrace garden, Dakota Condos has one of the largest private green/garden spaces in the Yorkville area. Walk to the TTC, Yorkville, Toronto's best shopping or the Ramsden Park summer tennis courts and its skating rink in the winter. For a exquisite evening enjoy a cocktail while "BBQing" on the rooftop terrace or spend some quiet time in Dakota's library. For a not so quiet time . . . check out the gym! NB: the Monthly Fees include "everything" but realty taxes & use of the electric car charger in the garage. (id:59911)
Chestnut Park Real Estate Limited
Lot 24 Grange Road
Guelph, Ontario
Experience elevated living in the Bria A by Fusion Homes, a stunning pre-construction detached residence crafted by an award-winning and highly trusted builder. This exceptional home blends timeless design with modern functionality, offering a spacious and adaptable layout tailored to grow with your family. Step into a bright, welcoming foyer, where a stylish powder room provides a perfect touch of convenience for guests. Continue into the heart of the home - a beautifully designed open-concept main floor that seamlessly connects an expansive great room, elegant dining area, and chef-inspired kitchen. With a walk-in pantry and the option for high-end finishes, this space is built to impress and entertain with ease. Upstairs, the thoughtfully designed layout includes a luxurious primary suite with an ensuite, three additional generous bedrooms, a full main bath, a versatile sitting area, and second-floor laundry for added ease. Flexible customization options are available throughout, including the opportunity to add extra ensuites and walk-in closets, allowing you to personalize every detail to suit your lifestyle. Set on a fully fenced lot, this home offers privacy and space for outdoor living. Nestled in a vibrant, family-friendly neighbourhood, the Bria A delivers style, substance, and the unique opportunity to create a home that's truly your own. Build your dream with Fusion Homes - where luxury meets lasting quality. (id:59911)
Royal LePage Royal City Realty



