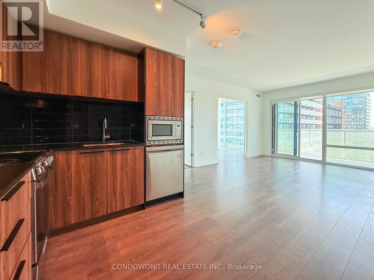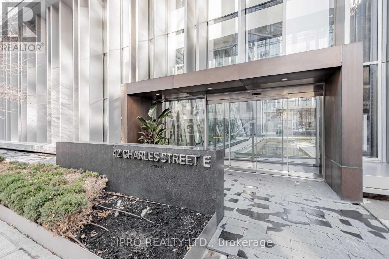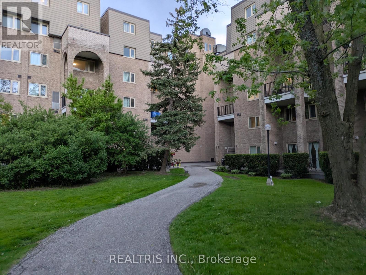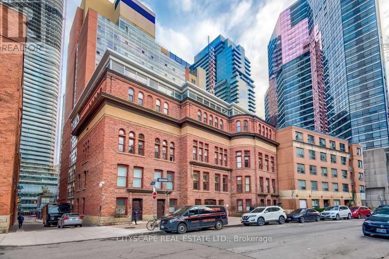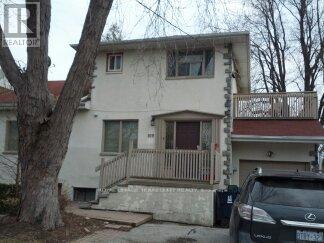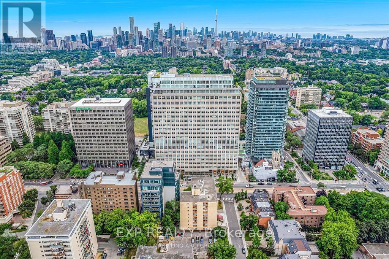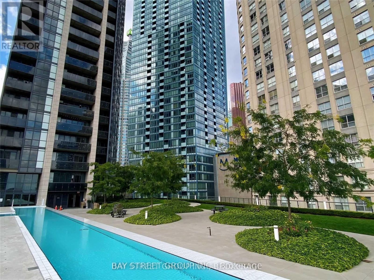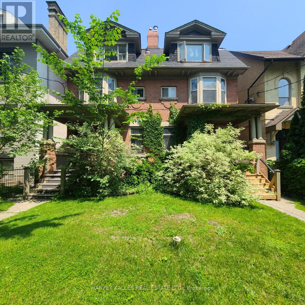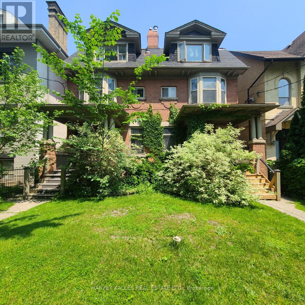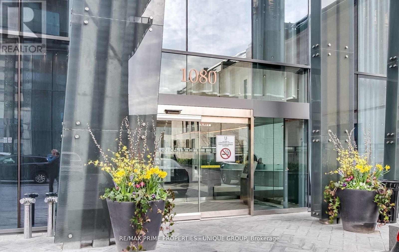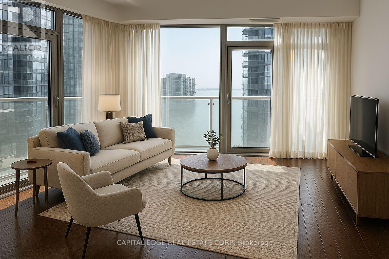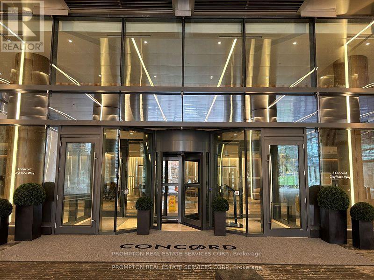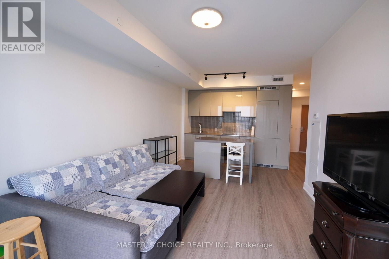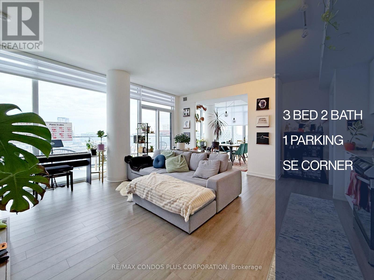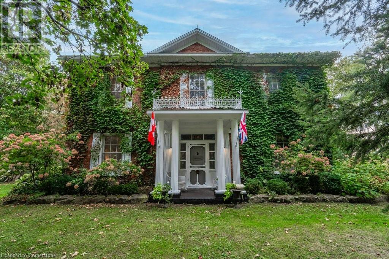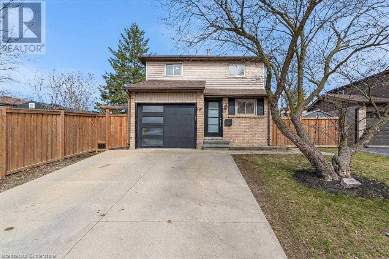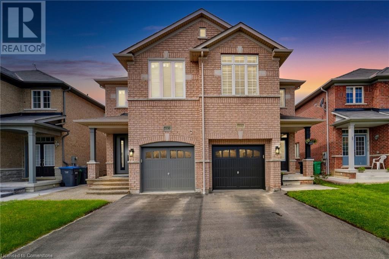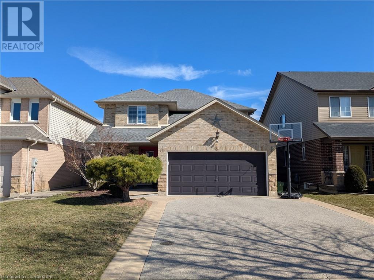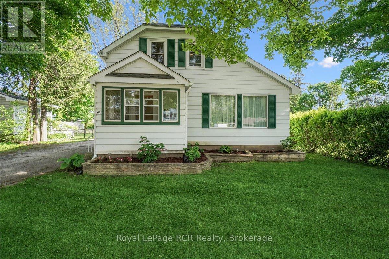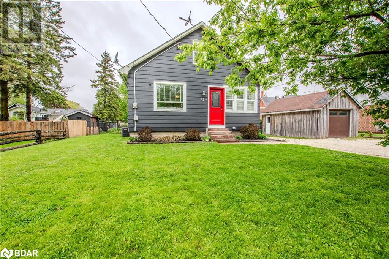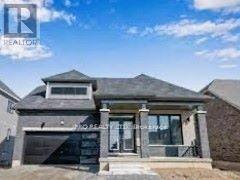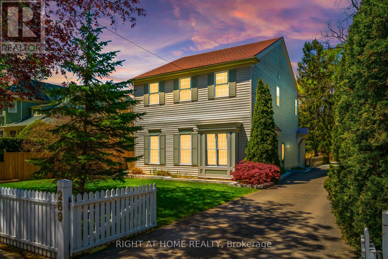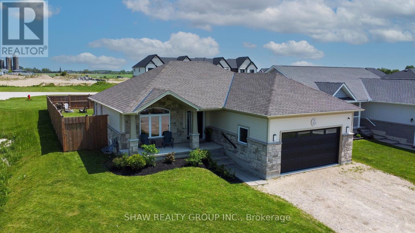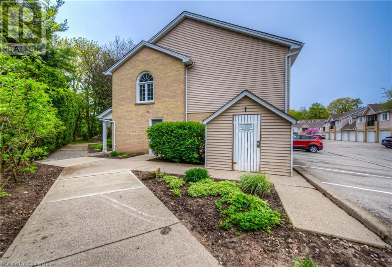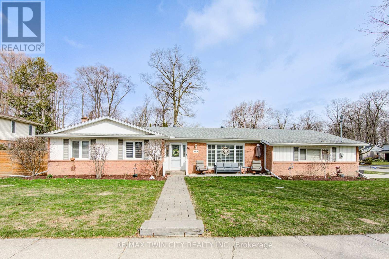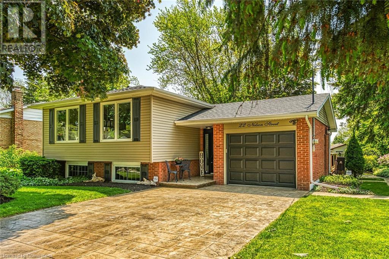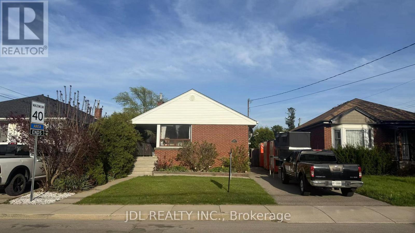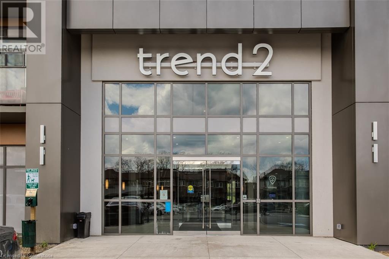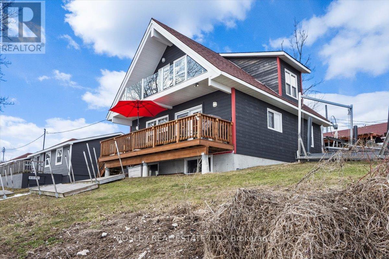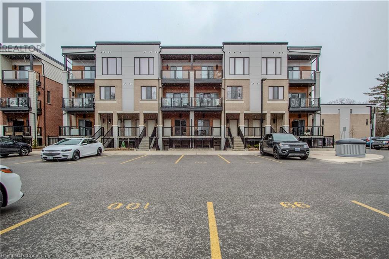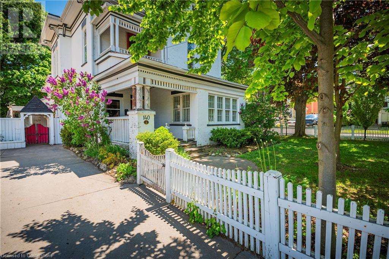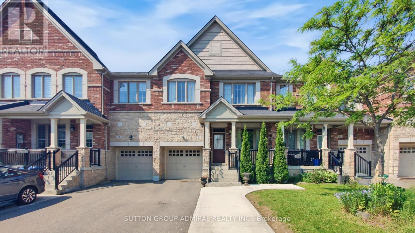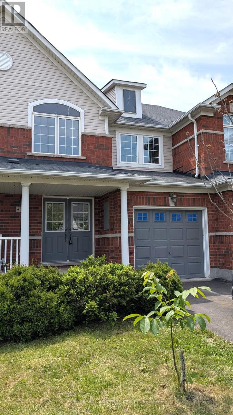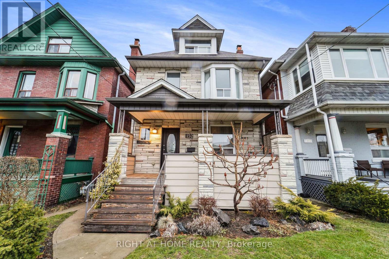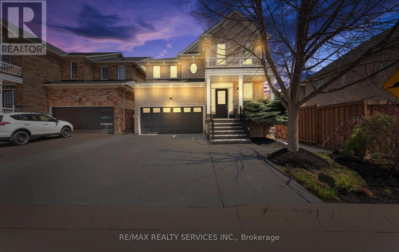521 Carlton Street
St. Catharines, Ontario
Beautifull sunfilled 1 1/2 story detached home in the desirable North End St. Catharines, offers 2 + 1 bedrooms and 2 full baths. Located in an amazing location close to shopping, schools, Churches, Walking trails, and its only 3 min. drive to the QEW. Cozy living room and dining room. Upgrades done since 2022 include kitchen cabinets, dishwasher, range, range hood, RO water filter, washer, dryer, garage roof and electric panel.The home has a bright (Large Windows) and spacious family room that is large enough for all your family and entertaining needs, the perfect place to lounge in front of the gas stove (seperate thermostat) on a cold winter day. The upper level primary suit is the retreat that everyone is searching for with a walk-in closet, 3 piece bath and living area as bonus. The yard is a generous size with ample parking and a shed which may convert to a single garage. Enjoy the outdoors with the deck and a large fully fenced backyard. Spacious basement with bedroom, Rec room and work shop. Within a 15 minute walk you find Kiwanis Aquatic Centre & library, Lester B Pearson Park with play area & splash pad, Welland Canal Trail, Lincoln mall shopping area and many schools. It takes only a 15 minute bike ride to reach the Sunset Beach using the beautiful tree-lined Grantham Trail that borders this property. (id:59911)
Century 21 Green Realty Inc
3590 Lakeshore Road
Lincoln, Ontario
Huge Private Beach! Wow, Waterfront Property for Lake lovers people, Fully Renovated, A Huge Corner Lot 214 X 159 FT, Located on Both Sides of Lakeshore in the Township Of Lincoln, A Huge Private Waterfront, The Homes Features 5 Bedrooms and Each Bedroom has Own Ensuite Bathrooms, Very bright And open Concept, Lots of Natural Lights, This is an outstanding Huge Lot, surrounded by Luxury Homes. Close to QEW, Close to Niagara Falls. ********** Please Click on virtual Tour to view the Entire Property************ (id:59911)
Ipro Realty Ltd
43 Douglas Crescent
Toronto, Ontario
Nestled into the trees, this spectacular Rosedale home has been totally reimagined and redesigned, creating a home quite unique for Toronto. The ravine lot is an expansive 50x127.66 lot with additional green space at the rear, backing onto the abandoned rail line that leads to the Evergreen Brickworks. Incredible four seasons living, watching the wildlife outside your windows; truly an oasis in the city. As seen right now worldwide in Elle Decor, Architectural Digest, and the Local Project. Every ounce of the home showcases the best in materials and craftsmanship; a total renovation of this U shaped mid century modern home was undertaken, including new triple glazed windows, doors, and skylights, new roof, new heating and cooling systems with in-floor heating throughout the house in addition to forced air heating and cooling. An expansive glycol heating system for winter for the driveway, front pathway, side pathway, and entire inner courtyard surrounding the beautiful year-round Gunite pool and whirlpool. Limestone (sourced from Kentucky) pool deck, specimen trees create incredible privacy, an outdoor kitchen has been built on the expansive Ipe deck at the rear of the property from which to watch the seasons change. The best materials have been curated for the kitchen and washrooms; onyx, rare marbles, and designer finishes. The kitchen offers top of the line appliances, designed with a chef in mind. The whole house has been insulated and waterproofed with a new weeping tile system, sump pump, and backflow preventer. New Moncer oak hardwood floors have been installed throughout, and new light fixtures have been carefully chosen. The all new Creston system, audiovisual and components, offers the latest in smart home technology. This is an exquisite and rare offering, a calm retreat in our vibrant and busy city. Walk to Summerhill Market and shops, walk to area schools (Bennington Heights, Bessborough Drive Leaside HS, Branksome Hall). (id:59911)
Royal LePage/j & D Division
2312 - 501 Yonge Street
Toronto, Ontario
Welcome To Tea House Condos At 501 Yonge St. Stunning Corner Suite In The Heart Of Downtown Toronto! Features Include Floor-To-Ceiling Windows, Two Large South-West Facing Balconies, And An Open-Concept Layout Ideal For Entertaining. Enjoy Breathtaking City Views And An Abundance Of Natural Light Throughout. Luxury Building Amenities: Outdoor Pool, Indoor Onsen Pools, Fitness Centre, Yoga Room, Party Room, Lounges, And Home Theatre. Unbeatable Location Steps To Subway, Streetcar, Path, U Of T, Toronto Metropolitan University, Toronto General Hospital, Bloor-Yorkville Shopping, Eaton Centre, And More. An Exceptional Opportunity For Stylish Urban Living! (id:59911)
Condowong Real Estate Inc.
702 - 42 Charles Street
Toronto, Ontario
Step into this beautifully designed 1-bedroom, 2-bathroom corner unit and discover a space that effortlessly blends style, comfort, and convenience. With a spacious wrap-around terrace and floor-to-ceiling windows, this loft-style home is filled with natural light and offers breathtaking views of the city. The open-concept layout features a modern kitchen that flows seamlessly into the living and dining areas perfect for both relaxing and entertaining. The private primary suite includes its own ensuite bathroom, providing a quiet retreat with added comfort and privacy. Located in the vibrant heart of the city, you're just steps away from the upscale boutiques of Yorkville, luxury shopping on Bloor Street, and the energy of the Financial District. The building itself is impeccably maintained and offers hotel-style amenities, with the TTC conveniently right outside your door. This is sophisticated city living at its finest modern, elegant, and perfectly located. (id:59911)
Ipro Realty Ltd.
339 - 4005 Don Mills Road
Toronto, Ontario
Tridel-Built Rare South-Facing 2-Storey Suite In The Heart Of Hillcrest Village. This Beautifully Renovated 3 Bedroom + Den, 2 Bathroom Home Offers Exceptional Space, Functionality, And Natural Light Throughout. True 3-Bedroom Unit Where All Bedrooms Feature Large Proper Space, Large Windows, Generous Closets, And Serene Courtyard Views. Enjoy Open-Concept Living And Dining Area With Updated Laminate Flooring, Pot Lights, And Modern Kitchen With Quartz Countertops, Stainless Steel Appliances, Backsplash, And Double Sink. The Bathrooms Are Tastefully Renovated With Marbled Tile Finishes. Separate Laundry Room With A Full Size Washer (2023) & Dryer. Step Out Onto Your Open Balcony Overlooking A Mature, Landscaped Courtyard, Perfect For Morning Coffee Or Evening Relaxation. This Quiet, Sunlit Unit Offers A Warm And Inviting Atmosphere That Truly Feels Like Home. All Utilities Included (Water, Heat, Hydro) Plus Gym And Recreation Amenities. Building Amenities Include Indoor Pool, Fitness Room, Sauna, Ping Pong Table, Party Room, Outdoor Bike Storage, Common Locker, And Three Elevators For Easy Access. Conveniently Located Just Steps From Food Basics, Shoppers Drug Mart, Dining, Schools (Arbor Glen P.S., Highland M.S., A.Y. Jackson H.S.), Parks, Libraries, And Two Major Bus Routes, One Directly To Finch Station, One To Fairview Mall. Quick Access To 404/401/DVP Highways. Underground Parking Spot Close To Elevator. This Safe Neighborhood Offers Comfort, Convenience, And Community. Dont Miss This Rare Unit In A Great Building, Convenient Location And Safe Neighbourhood. Extras: Newer Washing Machine (2023), Built-In Under-Sink Water Filter System (2022). (id:59911)
Realtris Inc.
114 - 11 St Joseph Street
Toronto, Ontario
Furnished Townhouse in the Heart of Bay/Bloor Manhattan-Style Living. This exquisite 2-storey maisonette is located in the historic base section of the prestigious Eleven Residences. Enjoy the privacy of a private street entrance as well as the convenience of access through the condo building. Step into a sunken foyer with vaulted ceilings, leading to a spacious L-shaped living and dining area. The open-concept kitchen features stainless steel appliances and elegant stone countertops. Upstairs, the master bedroom boasts two sets of closets and a luxurious 4-piece ensuite bathroom. The second bedroom offers a walk-in closet and stunning north and west-facing views. (id:59911)
Cityscape Real Estate Ltd.
109 York Downs Drive
Toronto, Ontario
Fantastic Detached Home in Clanton Park. 3Bedrooms 3Baths, Living and Dining Room. Eat-in Kitchen with walkout to the backyard backing to Clanton Park. Finished Basement with a generous rec room and 4th bedroom. 1 Car garage plus 2 extra parking in private driveway. Great location with schools and access to 401, coffee places, supermarket, etc. (id:59911)
Royal LePage Terrequity Realty
405 - 111 St Clair Avenue W
Toronto, Ontario
Executive Luxury Living at Imperial Plaza! Experience upscale urban living in this stunning 960 sq ft, 2-bedroom, 2-bathroom residence in the prestigious Imperial Plaza. Boasting a bright, open-concept layout with soaring 10-foot ceilings, this home is designed to impress. The modern chef-inspired kitchen features built-in appliances, a flat cooktop stove, quartz countertops, a custom backsplash, center island with breakfast bar, and stylish open shelving perfect for cooking and entertaining. Wide plank flooring and pot lights add a sleek, contemporary touch throughout. Residents enjoy access to the exclusive Imperial Club, offering 20,000 sq ft of 5-star amenities including an indoor pool, state-of-the-art fitness centre, entertainment spaces, and more. Conveniently located with Longos, Starbucks, and LCBO right on the main floor. Just steps to St. Clair Subway Station, Loblaws, Farm Boy, restaurants, parks, and top-rated schools everything you need is at your doorstep! (id:59911)
Exp Realty
901 - 1 The Esplanade
Toronto, Ontario
Stunning & Luxurious 1 Bed Plus Den Suite Facing South With Lake Front View In Toronto's Most Iconic Building "Backstage Condos". Floor To Ceiling Windows & Amazing Panoramic Views. Bright & Spacious With Modern Open Concept Kitchen. 9 Foot Ceilings, Engineered Hardwood Throughout, Granite Counter. Large Den Can Be Used As A Second Bedroom. Steps To The Lakeshore, World Class Restaurants & Theater, Bay St, Union Station, Parks, Supermarket. (id:59911)
Bay Street Group Inc.
105 Pembroke Street
Toronto, Ontario
5.5% cap rate! Semi-Detached 4-Plex with Character - Garden District, Toronto. An excellent investment opportunity in one of Toronto's most walkable neighbourhoods. This separately titled fourplex offers solid returns, future growth potential, and thoughtful incentives for new owners. Four Updated Units: Fully tenanted with strong rental history. One unit features exposed brick, adding modern appeal to vintage design. Premium Downtown Location: Steps from major transit lines, Yonge-Dundas, TMU, hospitals, and the future Ontario Line. Laneway Parking for 2 Vehicles (Shared): Rare downtown feature supporting strong tenant demand. Heritage Designation: Timeless curb appeal and community value. One Year Free Property Management: Professionally managed at no cost for 12 months post-closing. Vendor Take-Back Option: Financing flexibility for qualified buyers. Buy Individually or as Part of 8-Unit Offering. Well-positioned for stable returns and long-term appreciation in one of Toronto's most dynamic rental markets. Existing tenants to be assumed, please do not ask for vacant possession (id:59911)
Harvey Kalles Real Estate Ltd.
105 Pembroke Street
Toronto, Ontario
5.5% cap rate! Semi-Detached 4-Plex with Character - Garden District, Toronto. An excellent investment opportunity in one of Toronto's most walkable neighbourhoods. This separately titled fourplex offers solid returns, future growth potential, and thoughtful incentives for new owners. Four Updated Units: Three units are tenanted with strong rental history, one unit is vacant. Unit features include exposed brick, adding modern appeal to vintage design. Premium Downtown Location: Steps from major transit lines, Yonge-Dundas, TMU, hospitals, and the future Ontario Line. Laneway Parking for 2 Vehicles (Shared): Rare downtown feature supporting strong tenant demand. Heritage Designation: Timeless curb appeal and community value. One Year Free Property Management: Professionally managed at no cost for 12 months post-closing. Vendor Take-Back Option: Financing flexibility for qualified buyers. Buy Individually or as Part of 8-Unit Offering. Well-positioned for stable returns and long-term appreciation in one of Toronto's most dynamic rental markets. Existing tenants to be assumed, please do not ask for vacant possession (id:59911)
Harvey Kalles Real Estate Ltd.
3001 - 1080 Bay Street
Toronto, Ontario
Downtown luxury condo. Large one bedroom unit, 542 sq. Ft.+ 120 sq ft balcony, steps to yorkville, ttc subway and buses, u of t government offices, hospitals and cafes, 9 ft ceilings, beautiful Nice East View, corian backsplash and counter tops in the kitchen, pre-finished engineered 5 " wide wood flooring, european style kitchen with integrated energy-star appliances. (id:59911)
RE/MAX Prime Properties - Unique Group
2802 - 14 York Street
Toronto, Ontario
Located in the ultra-modern Ice Tower 2, this stunning two-bedroom condo with a walkout balcony features 9-ft ceilings, floor-to-ceiling windows that fills the space with natural light, and sleek hardwood flooring throughout. Stunning panoramic view of the lake from every room. The modern kitchen is outfitted with high-end European built-in appliances, functional center island and sophisticated granite finishes, adding to the modern ambiance. Includes 1 parking close to the elevator and 1 locker. This prestigious building offers a state-of-the-art lobby, 24-hour concierge and security, an indoor swimming pool, a fully equipped fitness center, a rooftop garden, and an elegant party room. Conveniently situated just steps from Union Station, Scotiabank Arena, Rogers Centre, CN Tower, PATH, and the Entertainment District, this residence ensures seamless accessibility via transit, GO Train, or major highways. (id:59911)
Capital Edge Real Estate Corp
1209 - 170 Sumach Street
Toronto, Ontario
Live at One Park Place by Daniels in the heart of vibrant Regent Park. This bright and spacious 2-bedroom plus den, 2-bathroom corner suite offers 853 sq ft of thoughtfully designed interior living space with northwest exposure, and a 59 sq ft balcony. Enjoy modern finishes throughout, including high ceilings, a gourmet kitchen with stainless steel appliances, quartz countertops, a breakfast counter/kitchen island for added convenience, and ample cabinet storage. The open-concept layout features a versatile den, ideal for a home office, and stunning west-facing views of the downtown skyline and the 6-acre park below. Both bedrooms are well-sized with plenty of natural light, and the unit includes two full bathrooms. Residents enjoy access to outstanding amenities: a fitness centre, half-court basketball gym, squash courts, steam room, rooftop terrace, party room, and home theatre. TTC, parks, shopping, and dining are just steps away. A perfect opportunity to lease a modern space in one of downtowns most dynamic communities. (id:59911)
RE/MAX Hallmark Realty Ltd.
9 Sandpiper Court
Toronto, Ontario
An Incredible French Country architectural masterpiece with timeless appeal, epitomizes luxury blending elegance and comfort, meticulously curated. A prestigious Bungaloft with a total living space of 6350 sq.ft. with approx 4000 sq.ft. above grade and a 2400 sq.ft. lower, at grade level walkout, with huge windows. Opulent Exterior is Natural Indiana Limestone and Smooth Hard Limestone, Heated Driveway, Arched Hallways and Doorways, soaring 12 ft Ceilings, plus 14 and 15 ft arched and cathedral ceilings on the main floor, Elevator, 3 Large Fireplaces, A fantastic culinary designer Kitchen, straight out of a magazine, Sub Zero, Wolf, Cove, Bosch Appliances, Miele and LG Washers/Dryers, Extensive Millwork, Backyard Oasis with huge covered/automatic opening, modern LED lighting, Patio Pergola w/outdoor Kitchen. Too Many upgrades to list. Must come and see. Details through-out are impeccable.Steps to all amenities such as Donalda Club and top-rated private schools, Crescent School, Crestwood, Bayview Glen, and Toronto French School, Granite Club. DVP, Hwy 401, Toronto Botanical Gardens. (id:59911)
Century 21 Leading Edge Realty Inc.
819 - 3 Concord Cityplace Way
Toronto, Ontario
Brand New Luxury Condo at Concord Canada House! Welcome to this Gorgeous 2 bed, 2 bath South facing unit in one of Toronto's newest landmark buildings. Enjoy 628 sq.ft. of well-designed interior space plus a 105 sq.ft. heated balcony for year-round use. Features include Built in Miele appliances, modern finishes, and floor-to-ceiling windows. Unmatched building amenities: 82nd floor Sky Lounge, Sky Gym, Indoor Pool, Ice Skating Rink, Touchless Car Wash & more. Prime downtown location Steps to CN Tower, Rogers Centre, Scotiabank Arena, Union Station, Financial District, Waterfront, Restaurants, Shopping & Entertainment. Move in Immediately and Enjoy. Experience Luxury living in the heart of the city! (id:59911)
Prompton Real Estate Services Corp.
3809 - 7 Grenville Street
Toronto, Ontario
Truly A Gem, Great Location, Unique1+1 Bedroom Suite With Over120 Sqf Balcony. Sunny, Cozy Unit Amazing View.Very Unique Opportunity. All Built-In Appliances W High-End Modern Cabinet. World-Class Amenities, Best Infinity Pool In Canada On The 66th Floor. Over 4,400 Square Feet Of Amenities. Party Room On 64th Floor With Panoramic View Of The Lake And And The City, Walking To Subway, Shopping, Mall, Restaurants (id:59911)
Master's Choice Realty Inc.
1102 - 50 Power Street
Toronto, Ontario
Welcome to this stunning **3-bedroom, 2-bathroom with **1 parking in the heart of downtown Toronto, offering 889 sq. ft.+ 98 sq ft Balcony of modern living with 9-foot ceilings and floor-to-ceiling windows that provide breathtaking **south-east clear city views and abundant natural light. The open-concept layout features a sleek kitchen with stainless steel appliances, quartz countertops, and a stylish backsplash, while the versatile **den can easily be converted into a third bedroom or home office, adapting to your needs. Enjoy premium amenities, including a rooftop outdoor pool, state-of-the-art gym, yoga studio, games room, entertainment lounge, party room, community garden, BBQ area, and 24-hour concierge service, all designed for elevated urban living. Conveniently located near the Financial District, Distillery District, top-rated restaurants, and entertainment, with TTC at your doorstep and easy access to the Don Valley Parkway, this residence offers the perfect blend of luxury and convenience. Don't miss out on this exceptional opportunity! **Extra: All existing S/S appliances including fridge, stove, B/I dishwasher, and microwave. Washer & Dryer, All existing window coverings & light fixtures. (id:59911)
RE/MAX Condos Plus Corporation
711 Norfolk Street S
Simcoe, Ontario
Warm and inspiring describes this 19th Century residence. Rich with character and classic features of its era are the anchor to its allure. The whispers of centuries past are evident with the vintage plank flooring, wood trim and the many generous sized windows that allow for the flow of natural light. A welcoming pillared front porch, timeless staircase and the second floor loft offers a vantage point that overlooks the great room below. Elements of the past carry through the bedrooms, private living room, dining room with its casual sitting area, unique main floor bathroom and charming sunroom add to its style layered with antique design. The inground pool, treed landscape and patio complement this premium sized property, inviting you to bask in the serenity of outdoor living. Welcome home! (id:59911)
Royal LePage State Realty
197 Dunsdon Street
Brantford, Ontario
Welcome to this beautifully updated 3-bedroom, 2-bath home nestled in the desirable Briarpark neighborhood of Brantford. Offering the perfect blend of comfort, convenience, and outdoor enjoyment, this property is ideal for first-time home buyers or those looking to downsize without compromise. Step inside to discover a bright and inviting living space featuring a finished basement—perfect for a rec room, home office, or additional living space. The kitchen and bathrooms have been tastefully updated, adding modern touches throughout the home. Outside, your private backyard oasis awaits! Enjoy warm summer days in the large in-ground pool, then unwind in the hot tub under the stars. Entertain with ease on the composite deck complete with built-in lighting—ideal for evening gatherings or quiet relaxation. Key Features of this property are 3 spacious bedrooms, 2 full baths, granite counters, fully finished basement, recently updated interior, large pool & hot tub, new composite deck with lighting. Close to schools, public transit, major highways, and all conveniences Don't miss your chance to own this move-in-ready gem in a family-friendly, well-connected neighborhood! (id:59911)
Coldwell Banker Momentum Realty
7332 Golden Meadow Court
Mississauga, Ontario
Absolutely stunning 4 Bedroom 'Celebration' Model, 2010 sqft. semi-detached in high demand area on the end of a quiet Cul de sac. Features Double Door Entry, 9' Ceiling on main level, Professionally designed Kitchen with Custom cabinetry, Quartz Countertop & SS Appliances, Extended Pantry & plenty of Storage, Custom built Quartz Coffee/Bar Counter, Custom built Quartz Counter Island in Breakfast area, Custom Built Matching Entertainment Unit, Bathrooms with Custom cabinetry & Quartz counters, California Shutters throughout, Oak Staircase, Master Bedroom with high end Built-In Closet, Other Bedrooms With Custom Built-In Closets, 4th Bedroom with custom Built-In Closet Converted To Family Room/Office and can easily be converted back to Bedroom. $100,0000 Worth of Upgrades, Professionally landscaped patio & backyard, Freshly painted main floor 2025, new washer 2025, water heater 2024, AC 2023, All Existing ELFs & Window Coverings, CVAC, Cold room, basement rough in. Close to 401, 407, 410, Heartland Town Centre, Shoppers World, public transit, parks and top rated schools. Must see!!! Don't miss this one of kind home before it's gone! (id:59911)
Michael St. Jean Realty Inc.
20 Midanbury Way
Mount Hope, Ontario
Offering a young, solid, and lovingly upgraded family home. Nestled in a quiet family neighbourhood within easy access of groceries, restaurants, and all amenities along the nearby Upper James corridor or Meadowlands, and approximately 12 minutes from the Lincoln Parkway, this property blends tranquil living with urban convenience. Function, durability, and curb appeal come together with stamped concrete running from the driveway, down the side walkway, and throughout the rear patio. The double attached garage is equipped with a 60amp subpanel, EV capable outlet, and gas heater. Step inside to discover an open-concept layout which is ideally suited to large families and entertaining. The 2021 custom kitchen is a chef’s dream, featuring a gas stove (with electric hookup), quartz countertops, and stainless steel appliances paired with high-end storage solutions. Adjacent, you’ll find a spacious, fireplace-equipped living room, and a formal dining room which could serve alternate functions as the kitchen accommodates a dining table. The main floor laundry and mud room offer practicality and convenience. Taking the kitchen’s sliding door to the back, you’ll find an oasis, with above-ground pool & hot tub (can stay or go), and stamped concrete patio with gas hookup. Taking the 2021 oak staircase upstairs, we have 4 well-appointed bedrooms, and 2 full bathrooms. The spacious master bedroom impresses with his and hers walk-in closets and full ensuite bathroom. Additional features include: 2021 floors, trim, & baseboards, a hybrid heat pump & furnace (2023), exterior doors replaced & windows re-paned (2020), a young roof (2018), 200-amp panel equipped with a manual generator transfer switch, an owned tankless water heater, a whole-house water filter, security system, California shutters, central vac rough-in, and solar tube. All told, this is a truly special home awaiting its next family! (id:59911)
Apex Results Realty Inc.
621 11th Street W
Owen Sound, Ontario
Welcome to this warm and inviting 1.5-storey home on the West side of Owen Sound. Offering 4 bedrooms and 2 bathrooms, this home features a bright, functional layout with an updated kitchen. The dining and living rooms are filled with natural light. A main floor bedroom with its own ensuite bathroom adds flexibility and convenience, three additional bedrooms and a full bath are located upstairs. Step outside to a deep backyard, perfect for kids, gardening, or evenings around the firepit. A detached 1-car garage adds extra storage or parking. Just 3 minutes from downtown and close to schools and shopping, this is a great opportunity to enjoy comfortable living in a convenient, family-friendly neighbourhood. (id:59911)
Royal LePage Rcr Realty
48 Iroquois Crescent
Tiny, Ontario
Step into an unparalleled blend of elegance and natural beauty with this brand-new custom-built raised bungalow, designed to provide a sanctuary for nature enthusiasts and luxury seekers alike. Tucked away on a cedar-tree-lined property, this home offers a private haven just moments away from pristine beaches, vibrant marinas, and the breathtaking landscapes of Awenda Provincial Park.This three-bedroom open concept masterpiece boasts engineered hardwood flooring throughout and a dream kitchen thats an entertainers delight. Featuring stainless steel appliances, opulent gold hardware, a quartz countertop center island with an integrated sink, and an abundance of space. This kitchen sets the stage for culinary creativity and memorable gatherings. The great room dazzles with its intricate waffle ceilings and cozy electric fireplace, creating a sophisticated yet inviting atmosphere.The luxurious primary suite takes indulgence to the next level with multiple walk-in closets and an ensuite bathroom that rivals a five-star spa. Marble floors, a deep soaker tub, and a rainfall shower evoke pure serenity, offering you the ultimate in relaxation. *INCOME POTENTIAL* with full unfinished walk-up basement that has a separate entrance, cold cellar and rough-in for bathroom. Surrounded by the wonders of nature and just a stone's throw from your deeded beach access, this cedar-shrouded paradise is your ticket to a lifestyle that seamlessly balances tranquility and refined living. Waterfront/beach access without the waterfront taxes and maintenance. (id:59911)
Exp Realty Brokerage
224 William Street
Stayner, Ontario
Discover your new home - a haven of peace, where calm and serenity reign. This charming 1.5-storey gem features a lovely eat-in kitchen 3 bedrooms plus bonus room. The hall leads to 2 bedrooms on the main floor -one with a convenient walk-out to your private deck! Venture upstairs to find the spacious primary bedroom offering a harmonious blend of timeless elegance and an additional bonus room adorned with beautiful wood flooring. (Currently being used as a nursery). Perfect for a growing family! Highlights- Fully fenced yard, tranquil oasis -ideal for pets and kids to play safely! Detached garage with a replaced garage door - Recently replaced dishwasher and some home doors replaced for a fresh look!- Driveway has been re-graveled with a walking path for easy access - Gutters replaced in 2021 for peace of mind! This home is conveniently located within walking distance to downtown Stayner, where you'll find an array of amenities with a variety of charming shops and a friendly atmosphere. Become part of this cozy community! (id:59911)
Royal LePage First Contact Realty Brokerage
50 Explorer Way
Thorold, Ontario
Gorgeous 3 Bedroom, 3 Full Bathroom Upgraded Bungaloft In Family Friendly Neighbourhood. Lots Of Natural Light Fills The Space. Open Concept Floor Plan Provides Functional Layout. See The Attached Floor Plans. Upper-Level W/ Third Bedroom & Extra Living Space For Your Office. The Loft Is Overlooking Main Level. Main Level Hardwood, Upper Level Updated Broadloom. Modern Kitchen W/Lots Of Storage. Island W/ Seating & A Large Breakfast/Dining Space. The Great Room W/ Vaulted Ceiling Feels Airy. Primary Bedroom Has W/I Closet & Modern Ensuite Bath. Main Level Laundry. Amazing Location! Close To Shops, Restaurants, Parks & Trails, A Short Drive To Hwy 406, Niagara Falls, St. Catharines, Niagara College & Brock University. Come To See This Beautiful Home! (id:59911)
Ipro Realty Ltd.
1745 Briarwood Drive
Cambridge, Ontario
A Must-See Gem in a Prime Location! This beautifully maintained home truly defines move-in ready. Perfectly located just minutes from the 401, schools, parks, river trails, and all major amenities with the added bonus of being within walking distance to the proposed future LRT route. From the moment you arrive, the homes curb appeal stands out. You'll appreciate the spacious double driveway and attached garage offering ample parking. Step inside to a welcoming foyer that leads into the bright eat-in kitchen featuring vinyl flooring. The expansive living room is filled with natural light and includes sliding doors that open to a massive covered 3 season porchideal for entertaining or relaxing in your private backyard oasis. The main floor features a large primary bedroom plus two more bedrooms and full bathroom. Downstairs, youll find a fresh spacious rec room, a fourth bedroom, office space, and a bathroom. The laundry/utility room offers exceptional storage to keep things organized. Dont miss this incredible opportunity. Homes like this dont come along oftenbook your showing today! (id:59911)
Shaw Realty Group Inc.
525 Red Elm Road
Shelburne, Ontario
Discover This Spectacular 5-Bedroom, 5-Bathroom Detached Home in One of Shelburne's Most Sought-After Communities, Built by the Highly Reputable Fieldgate Homes. Situated on a Premium Corner Lot, This Mulholland Model Boasts Impressive Curb Appeal and Extensive Builder Upgrades Throughout. Step Inside to 9 Ft Ceilings With Crown Molding, Oak Hardwood Flooring on the Main Level, and Elegant Oak Stairs Leading To the Second Floor. The Upgraded Kitchen Features Quartz Countertops and a Stylish Backsplash, Offering Both Function and Sophistication. This Home Is Truly Turn-Key, Featuring a Legal Separate Entrance From the Builder, a Main-Floor Guest Suite, and Three Full Bathrooms on the Second Level. With 2,487 Sq. Ft. Of Above-Grade Living Space. This Home Offers Ample Room for Families of All Sizes. Located Just Minutes From Orangeville, This Growing Community Provides Both Convenience and Future Potential. Don't Miss This Incredible Opportunity! (id:59911)
RE/MAX Realty Services Inc.
269 Regent Street
Niagara-On-The-Lake, Ontario
INVESTMENT OPPORTUNITY OR FAMILY HOME!! Top location in town, one block from Queen Street, yet private with its 51x200 ft deep lot with mature trees and fully fenced. This 2 storey 4 bed, 4 bath home was built in 1950 and has been meticulously maintained. Whole home renovation ended in 2004. Very recent upgrades are listed - see photo #3. A few of these include aluminum lifetime roof, 70 cedars, $60k fencing, picket fence, 2023 furnace, A/C, and HRV unit. Complete new kitchen 2013, 1st floor windows replaced, doors, S/S fridge/dishwasher, stove, washer and dryer 2024, and newer stone patio. Dozens of grasses planted that can reach the second floor windows. Just stunning! This home can be used as a family home or income property with 2 separate entrances and loads of parking. The basement is unfinished but has potential to be finished. There is a main floor bedroom and ensuite. In the rear yard, you will find a separate garage and garden shed on a concrete pad. The profile of the home has all the character and charm typical of a beautiful downtown home of Niagara-on-the-Lake. Must see - won't last long! (id:59911)
Right At Home Realty
(Lower Level) - 21 Beverley Street
Waterloo, Ontario
Spacious and bright 2-bedroom lower unit located in a desirable neighborhood. Features a generously sized great room that can serve a third bedroom or additional living space. The full kitchen is thoughtfully laid out with ample cabinetry for storage. Conveniently situated with easy access to public transit, schools. Uptown Waterloo/Kitchener core, LRT, universities, and a wide range of amenities. (id:59911)
RE/MAX Realty Services Inc.
165 East West Line
Niagara-On-The-Lake, Ontario
Exceptional Investment & Lifestyle Opportunity in Niagara-on-the-Lake! Welcome to a beautifully renovated, turnkey property offering the perfect blend of modern comfort, flexible living, and outstanding income potential. Fully updated in 2023 with permits, this unique residence features new framing, insulation, plumbing, drywall, electrical (with copper wiring), kitchens, bathrooms, flooring, roofing, and more. Boasting 4 spacious bedrooms, 3 full baths, and 2 full kitchens, the home is ideal for multi-generational living or maximizing rental income. Separate exterior entrances for the main and second floors ensure privacy and versatility. The main house is licensed for short-term rental (Airbnb), giving investors a head start buyer to confirm license transferability. A detached dwelling on-site is currently tenanted under a fixed lease until December 31, 2025, providing immediate rental income with future lease extension possible. Situated on a private, oversized lot abutting peaceful farmland, the property includes a detached garage, greenhouse, gazebo, and an organic garden with over 23 fruit and vegetable varieties a serene rural retreat just minutes from town. Serviced by a private well and septic system (2023 evaluation available), and equipped with a water softener and filtration system, this home combines rural independence with modern convenience. Located in the highly desirable Lakeshore neighborhood, with quick access to top-rated schools, parks, Old Town Niagara-on-the-Lake, St. Catharines, Lakeshore Road, and the U.S. border. Whether you're looking for a multi-family home, vacation rental, or a lifestyle upgrade with income potential (id:59911)
One Percent Realty Ltd.
929 Manorbrook Court
Kitchener, Ontario
Tucked on a quiet cul-de-sac in desirable Doon South, with 3,567 sq ft of finished space, a carpet-free main floor & a private entertainer's backyard… this one’s built different. Check out our TOP 7 reasons why this house should be your home! #7: PRIME DOON SOUTH LOCATION: Set on a quiet cul-de-sac, you’re minutes from top-rated schools, Conestoga College, parks, and have quick access to Hwy 401. #6 CURB APPEAL: A striking brick façade, a steel roof, a covered front porch, an extra-wide interlock driveway & a double-car garage. #5: EXQUISITE MAIN FLOOR: Step into a spacious foyer and a bright, carpet-free main level, finished with hardwood & tile flooring, California shutters & high ceilings. The elegant space is anchored by large windows and a gas fireplace with a mantle, creating a warm yet refined atmosphere. At the front of the home, you’ll find a flexible seating room or home office, while at the back, a main floor bedroom with walkout access is served by a 3-piece privilege ensuite with a shower. #4: SPACIOUS EAT-IN KITCHEN: The kitchen features granite and quartz countertops, a tile backsplash, under-cabinet lighting, stainless steel appliances, and a custom curved island complete with a Kitchen-Aid beverage fridge and breakfast bar. #3: PRIVATE BACKYARD RETREAT: A wrap-around deck offers multiple spaces to unwind, including a walkout from the kitchen and a covered seating area beneath the gazebo. #2: BRIGHT & SPACIOUS BEDROOMS: You’ll find upgraded 9-foot ceilings and decorative header millwork above the doors. The spacious primary suite stands out with French doors, a walk-in closet, and a 4-piece ensuite with soaker tub and walk-in shower. The remaining bedrooms are served by a 4-piece main bath with a shower/tub combo. #1: UNFINISHED BASEMENT: The unfinished basement offers just over/under 1,700 square feet of potential. Complete with a cold cellar, plenty of storage, and a bathroom rough-in, this space is ready to be customized to suit your needs. (id:59911)
RE/MAX Twin City Realty Inc.
37 Lorne Street W
Minto, Ontario
Welcome to 37 Lorne Street West A Custom-Built Bungalow with In-Law Suite! Discover exceptional value and thoughtful design in this 2020 custom-built bungalow, ideally located in the welcoming community of Harriston. With over 2,600 sq. ft. of finished living space, this home is perfect for families, multigenerational living, or those seeking flexible space. The main level features 3 spacious bedrooms, 2 full bathrooms, a bright open-concept layout, and high-end finishes throughout. From upgraded flooring and trim to custom cabinetry and fixtures, every detail has been considered. The kitchen stands out with its oversized, handcrafted island ideal for cooking, gathering, and entertaining. Natural light pours in through large windows, creating a warm and inviting atmosphere. The primary suite includes a walk-in closet and an ensuite with a generously sized walk-in shower. Convenient main floor laundry and direct access to the double garage make daily living easy. Downstairs, enjoy a fully finished lower level offering a rec room, two additional bedrooms, and a living room perfect for extended family, or guests,. Situated on a deep 132-foot lot, this home offers a spacious fully fenced yard and curb appeal to match. Harriston delivers all the essentials with a charming small-town feel and a lively downtown. You'll also love the commute, Orangeville, Kitchener-Waterloo, and Guelph are all within reach. Travel just 30 minutes south and you'll be paying significantly more for a home like this. Don't miss out! (id:59911)
Shaw Realty Group Inc.
2110 Cleaver Avenue Unit# 245
Burlington, Ontario
Highly Sought-After LOCATION in desirable Headon Forest in the heart of Burlington. End unit one level 2 bedroom home totally renovated in 2018 with new kitchen including quartz counter top, new cabinetry, double sink, glass tile backsplash, rich engineered wood flooring, and numerous windows which add bonus natural lighting and additional privacy as this is a corner unit. 2 full bedroom incl. a large Main Bedroom with garden views and a sizeable double closet with a semi-ensuite 4 piece bathroom totally renovated with upgraded cabinetry, bonus heated tile flooring and newer tub. The second bedroom Is Perfect For A Nursery, Office, Or Guest Bedroom Approx 1130 sq ft in size allows full ensuite laundry room and bonus storage room. The great room features a full-size brick-facing wood-burning fireplace with an upgraded wood mantle as well as a sliding door walkout to the large covered balcony where BBQs are permitted. Please note the upgraded engineered wood flooring runs throughout the entire home, freshly painted in neutral colors throughout. Upgrades include numerous pot lights in the kitchen area and mirrored closet doors in the primary bedroom and front hall. Walking distance to schools, Shopping, Parks, and Community Centre and Close to Commuter Routes including 407 and QEW. This spotless End-unit 2-bedroom Townhome features beautiful gardens & courtyards with a mature treed setting. This complex called Arbour Lane is very well maintained. (id:59911)
RE/MAX Aboutowne Realty Corp.
58 Southworth Street N
Welland, Ontario
***Building & Business for Sale Prime Corner Lot with Multiple Income Streams*** Fantastic opportunity to own a well-established, multi-business property on a high-traffic corner lot with plenty of parking. This turnkey operation includes FOUR well established businesses under one roof: a convenience store, garden centre, deli/takeout, and a renovated 3-bedroom apartment on the second floor. There is also an incredible opportunity to add a coffee stop or an ice cream parlor by an ambitious operator ready to take over the reigns. Recently licensed for alcohol sales, the business has seen a clear increase in revenue across all segments. Average weekly sales are roughly $20K (excl. HST), with $4,400/month in lottery commissions and $500/month from ATM. The apartment is currently owner-occupied, offering added rental income potential if the new owner wishes to lease it out. After 12 successful years, the current owners are ready to retire. This business is Ideal for investors or owner-operators seeking a profitable, diversified opportunity with growth potential. A rare chance to own a high-margin, multi-stream business with real estate included. This one won't last. Book your private visit today! (id:59911)
Sutton Group Realty Systems Inc.
186 Shuh Avenue
Kitchener, Ontario
Looking for a modern, updated, spacious bungalow with a double car garage, welcome home to 186 Shuh Avenue located in the desirable Stanley Park area of Kitchener. Located just minutes from the expressway and the 401 for easy commuting, this updated bungalow with over 2,700 square feet of living space offers a perfect blend of comfort and style. Boasting a double-car garage with ample driveway parking, a spacious layout and modern upgrades throughout this home is ideal for anyone looking for a move-in ready home. The inviting entrance that leads to a formal living and dining room is perfect for family gatherings. An updated kitchen (2022) with quartz countertops, ample cupboard space and newer stainless steel appliances (2023 fridge & stove, 2024 dishwasher). A generously sized primary bedroom with a modern 3-piece ensuite (2022). The secondary bedrooms are a good size and the main floor bathroom was also updated in 2022. A convenient main floor laundry room with newer (2023) washer and dryer and laundry sink. A three season sun room provides additional comfort for relaxing. The large basement with a separate entrance offers an in-law capability. The spacious rec room with gas fireplace is perfect for entertaining family and friends. In addition, there is an office, a gym and a 4 piece bathroom that was updated in 2023. The backyard is fully fenced with a gazebo for outdoor enjoyment. Additional updates include a 4 car parking concrete driveway and front porch that was added in 2023, the deck (2021), furnace and A/C (2022), interior doors and hardware (2022), light fixtures (2022), flooring and baseboards on main level (2024), and entire home has been re-painted. Water softener and outdoor irrigation system also included.This beautiful home is close to schools, shopping and the expressway. Book your showing today to experience all the benefits this home has to offer! (id:59911)
RE/MAX Twin City Realty Inc.
22 Nelson Street
Waterdown, Ontario
Rare opportunity to own a 2+1 bedroom home in the core of Waterdown on a quiet dead end street. Lovingly maintained with loads of curb appeal. Designer kitchen for the avid chef. It overlooks the open concept living room complete with modern fireplace, mounted tv and surround sound. Custom window coverings and hardwoods throughout the home are stylish and easy to maintain. The master suite has a nice walk-in closet and it overlooks the lush pool sized lot. The lower level has lots of natural light with a generous family room complete with a gas fireplace. A huge bedroom could serve multiple purposes and has a wall-to wall closet organizer. A 3 piece bathroom, large laundry room and storage area complete this level. This amazing home is on a manicured premium lot with to separate decks to relax on. Perfect for families and those looking to downsize. (id:59911)
Rockhaven Realty Inc.
317 Parkdale Avenue S
Hamilton, Ontario
Whole House for rent including basement. A Nice Family Home In a Quiet Neighborhood. Dining Room Can Be Easily Converted To 3rd Main Floor Bedroom. One Minute To Red Hill Parkway. Includes Fridge,Stove And Laundry. Tenant Pays Own Utilities. Tenant To Submit Application Form, References, Credit Report, Proof Of Income/Employment Letter. Tenanted, please allow 24 hour notice for showing. Separated Entrance To Basement Which is Included in the Lease. (id:59911)
Jdl Realty Inc.
78 Colbourne Street
Hamilton, Ontario
This is the home you have been waiting for! It is a must see! Stunning renovated Victorian style home that offers plenty of character. Convenient location with a 97 Walk Score - a walker's paradise! Less than 10 minute walk to Bayfront Park, West Harbour Go, James Street N shopping and restaurants. 10 minute drive to Highway 403 access. Exquisite teak-wood flooring throughout the main living areas. Pot lights & wide baseboards throughout, vaulted/recessed ceilings on all three levels. Dream kitchen with breakfast bar, built-in SS gas stove-top and built-in oven, built-in SS dishwasher, double SS undermount sink, exposed brick wall with attached shelves, and a pantry nook with cupboards and fridge. The dining area features coffered ceilings. Behind the kitchen is a 2-pc powder Room, closet, and a walk-out to the fenced yard, patio, and covered double drive parking. The primary bedroom has a recessed display with glass shelves, and a lovely dressing room with a wide closet finished with organizers and sliding glass doors. The main 4 piece bathroom offers ensuite privilege with the primary bedroom. The second and third bedrooms feature deep closets, pocket doors & organizers. The third floor has loads of possibilities for this space, whether there is a need for a fourth bedroom, or home office. The partially finished basement is a great space for a game room or rec room with pub style bar, storage, laundry and utility area. There is a separate basement entrance with walk up to the rear yard. Additional features - updated 100 amp electrical panel (2020), owned hot water tank, rough-in for future bathroom in the basement, owned security system and FTTH internet (2024), new front yard sod (2025) and water line replacement (2020). (id:59911)
RE/MAX Escarpment Realty Inc.
460 Dundas Street E Unit# 705
Waterdown, Ontario
Experience luxury living in this exquisite 2-bed, 2-bath corner suite located in the highly sought-after TREND 2, a premier condominium development by the award-winning New Horizon Group in Waterdown. Spanning 880SF, this bright and spacious unit offers an open-concept layout, enhanced by floor-to-ceiling windows that fill the space with natural light, creating a warm and inviting atmosphere. Enjoy stunning, unobstructed views from your French balcony, the perfect spot to unwind. Step into a kitchen that will impress, boasting sleek white cabinetry, quartz countertops & SS appliances. The large breakfast counter, illuminated by custom pendant lighting, offers an ideal space for casual dining or entertaining guests. Every inch thoughtfully upgraded to ensure maximum comfort & style. The primary bedroom is a tranquil retreat, featuring an ensuite bath w luxurious glass shower and a spacious walk-in closet. Throughout the unit, modern zebra blinds add an elegant touch, while the state-of-the-art geothermal heating & cooling system ensures energy-efficient, year-round comfort. This suite also comes with 2 parking spots & same-floor locker. TREND 2 offers residents a host of fantastic amenities, incl fully-equipped gym, rooftop terrace & chic party room for social gatherings. Conveniently located just mins from highways, the GO Station, schools, parks, and shopping, this home truly offers it all. Seize the opportunity to live in one of Waterdown's most coveted communities! (id:59911)
Royal LePage Burloak Real Estate Services
Cottage #1 - 5 Elm Grove Road
Otonabee-South Monaghan, Ontario
This charming two-story cottage, located on a stunning 9-acre property, offers direct water access and a south-facing orientation, perfect for watching the sunrise over serene Rice Lake. Meticulously built under five years ago with exceptional attention to detail, this property is a true gem. Designed to four-season specifications. As part of a fractional ownership arrangement shared with 17 other cottages, you'll enjoy exclusive access to this private expansive property, with the added benefit of manageable maintenance costs. The cottage features spacious living areas, large windows for natural light, and high-quality finishes that blend comfort with style. The open-concept design allows for seamless indoor-outdoor living, with a balcony on each floor to take in the breathtaking lake views. This cottage boasts a shared dock with one other owner, providing easy access to Rice Lake for boating, fishing, or simply relaxing by the water. With pride of ownership evident throughout, every corner of this cottage reflects care and craftsmanship. Whether you're unwinding on the balcony or enjoying the outdoors, this cottage offers an idyllic retreat that promises peace, privacy, and natural beauty. Don't miss the chance to make this meticulously crafted property your own and experience the tranquility of lakeside living. (id:59911)
Bosley Real Estate Ltd.
25 Isherwood Avenue Unit# G105
Cambridge, Ontario
Brand-New 3-Bedroom, 2-Bathroom Townhouse Condo with Private Patio! Stunning, brand-new townhouse condo featuring 3 spacious bedrooms, 2 full washrooms, and 9-ft ceilings throughout. The primary bedroom includes a walk-in closet and a full ensuite bath, while two additional sizable bedrooms come with closets and share the second full washroom. The modern kitchen boasts a large island, ample cabinet space, stainless steel appliances (fridge, stove, dishwasher, microwave), granite countertops, and a convenient in-unit washer and dryer. The bright living room features glass sliding doors, allowing for plenty of natural light. Located in a prime area, this home is in close proximity to Cambridge Centre Mall, schools, the Grand River, Downtown Cambridge, and Cambridge Memorial Hospital, with easy access to Highway 401 for a quick commute. It’s also just a short drive from Kitchener-Waterloo universities, colleges, major employers, restaurants, shopping, and nightlife.1.5 Gb free Internet( Included in the condo fee) (id:59911)
Homelife Power Realty Inc.
140 Lancaster Street E
Kitchener, Ontario
Imagine Lush perennial gardens and a white picket fence surrounding your dream property, echoing the timeless charm of the Italianate style exterior—complete with a large covered veranda, stately pillars, intricate wooden brackets, and a gleaming steel roof that will last for decades. This fairy tale property is located in the highly sought-after Central Frederick neighbourhood, one of the most beautiful areas in all of Kitchener. This house has all the less charming work done. The heavy lifting is complete: with newer wiring, a newer panel, a top-of-the-line boiler system, and spray foam insulation means you’ll be cool in summer, cozy in winter, and worry-free year-round. The home’s heritage has been respectfully restored with cedar plank soffits, and all exterior wood detailing lovingly stripped and finished with Benjamin Moore’s highest-quality oil primer and lifetime paint. And now, the fun part is yours. You have not one, but two driveways to play with—will you divide the home into a semi-detached again, or dream up something even more creative? Maybe you’ll open up walls and reimagine the interior into a sleek, modern masterpiece. But as you plan, take a moment to feel the soul of this home: the warmth of the wood-burning stove on cold nights, the rich herringbone floors, and the quiet grace of crown mouldings that have seen decades of life and laughter. This is more than a house. It’s a versatile property home that’s ready to embrace your vision, and offer back a lifetime of beauty—if you honour its beginnings. (id:59911)
RE/MAX Solid Gold Realty (Ii) Ltd.
67 Zelda Road
Brampton, Ontario
Welcome to 67 Zelda Road Where Comfort Meets Contemporary Living. Step into this beautifully designed Freehold townhouse offering over 2,100 sq ft of thoughtfully planned living space. From the moment you enter, you will notice the elegant layout featuring a separate living room, dining area, and family room creating both functionality and privacy for everyday family life. The main floor impresses with 9-ft ceilings, rich 3" hardwood floors, and a stunning oak staircase accented by iron pickets, adding a touch of modern sophistication. The heart of the home is the chef-inspired kitchen, complete with quartz countertops, custom cabinetry with pantry, and a sleek tile backsplash ideal for both everyday meals and entertaining. Enjoy year-round comfort with central air conditioning and a cozy fireplace in the family room. Upstairs, you will find 4 generously sized bedrooms, including a primary suite with a walk-in closet and private ensuite bath, perfect for growing families. The second-floor laundry room features custom shelving for added convenience, and additional custom closet organizers offer smart storage throughout. The single-car garage includes a mezzanine for extra storage, while the extended driveway comfortably fits an extra three vehicles. In the warmer months, enjoy natural light without compromising privacy Thanks to mature trees that add shade and beautiful curb appeal. Located in a family-friendly neighborhood, you're just steps to parks and schools, and a short drive to Freshco, Walmart, Chalo, Shoppers Drug Mart, Trinity Commons, Highway 410, banks, libraries, and more. This home is a true gem with modern finishes and thoughtful upgrades ideal for families looking for style, space, and convenience. Do not miss your opportunity to make this exceptional home yours! (id:59911)
Sutton Group-Admiral Realty Inc.
4812 Thomas Alton Boulevard
Burlington, Ontario
Freehold Townhome for Lease in Alton Village - welcome to 4812 Thomas Alton Blvd, a clean and well-maintained 3-bedroom, 3-bathroom freehold townhome in a great Burlington neighbourhood. Located just minutes from the 407, QEW, schools, parks, and shopping, this home is perfect for families or busy professionals. Includes all appliances. No pets, no smokers. Tenant to pay utilities. All tenants must be 18+ and provide the required documents as outlined in the listing. Available for a 1+ year lease with option to extend and annual LTB rent increase. (id:59911)
Keller Williams Edge Realty
152 Wright Avenue
Toronto, Ontario
Set in one of Torontos most beloved neighbourhoods, this versatile, multi-unit property in Roncesvalles Village offers an outstanding opportunity for investors or owner-occupiers seeking strong rental potential. With four separate units including a generous main floor suite, a sun-filled upper unit, and two self-contained basement bachelors this property is primed for consistent cash flow.Each unit is thoughtfully laid out, making it ideal for long-term tenants or short-term rental strategies. The location directly across from a school and just steps to Roncesvalles vibrant main strip ensures broad appeal to renters and homeowners alike. From boutique shops and cafes to transit, parks, and top schools, everything is right at your doorstep.For those looking ahead, theres the possibility of building a laneway home, adding even more future value and flexibility. Alternatively, the property can be reimagined as a beautiful single-family home in a community known for its strong sense of character and charm.Whether youre focused on maximizing rental income, house-hacking your way into the neighbourhood, or planning for a future family residence, this property delivers unmatched potential in a highly desirable location.Opportunities like this dont come around oftensecure your spot in Roncesvalles Village today. (id:59911)
Right At Home Realty
3 Beavervalley Drive
Brampton, Ontario
Welcome To This Beautifully Renovated From Top To Bottom 4-Bedroom Detached Home, Showcasing **** Over $250K In Upgrades***** And Move-In Ready Perfection. This Upgraded Home Features Modern Finishes And Neutral Design Elements That Create A Warm, Peaceful And Inviting Atmosphere. Step Inside To 9-Ft Ceilings, Upgraded Flooring Throughout (No Carpet), Fresh Professional Paint With Neutral Colours, New Lighting Including Pot Lights, And A Custom Staircase With Sleek Updated Railings. The Fully Renovated Kitchen Is A Chefs Dream, Featuring Quartz Waterfall Countertops, Custom Cabinetry, A Marble Herringbone Backsplash, A Stainless Steel Wall-Mounted Range Hood, And A Double Sink. The Spacious Primary Bedroom Offers A Custom Feature Wall, Walk-In Closet, And A Spa-Like Ensuite Complete With A Freestanding Tub, Glass Shower, Modern Vanity, Mirror, And Fixtures. The Finished Basement Is Perfect For Entertaining, Offering A Large Rec Room, An Additional Bedroom, A Full Bathroom, And A Custom Home Theatre With In-Wall AV Rack, Projector Wiring, And Acoustic Panels. Outside, Enjoy A Professionally Landscaped Backyard Oasis With Mature Weeping Trees, A Patterned Concrete Patio, Walkway, And Driveway. New Exterior Lighting And Railings Elevate The Homes Curb Appeal. With A Double Car Garage Featuring Overhead Storage And Space For Four Additional Cars In The Driveway With No Sidewalk, Parking Is Never A Problem. This Is Truly A Turn-Key Property That Shows Pride Of Ownership Throughout. Don't Miss Your Chance To Own This Exceptional Home Just Move In And Enjoy!*** (id:59911)
RE/MAX Realty Services Inc.



