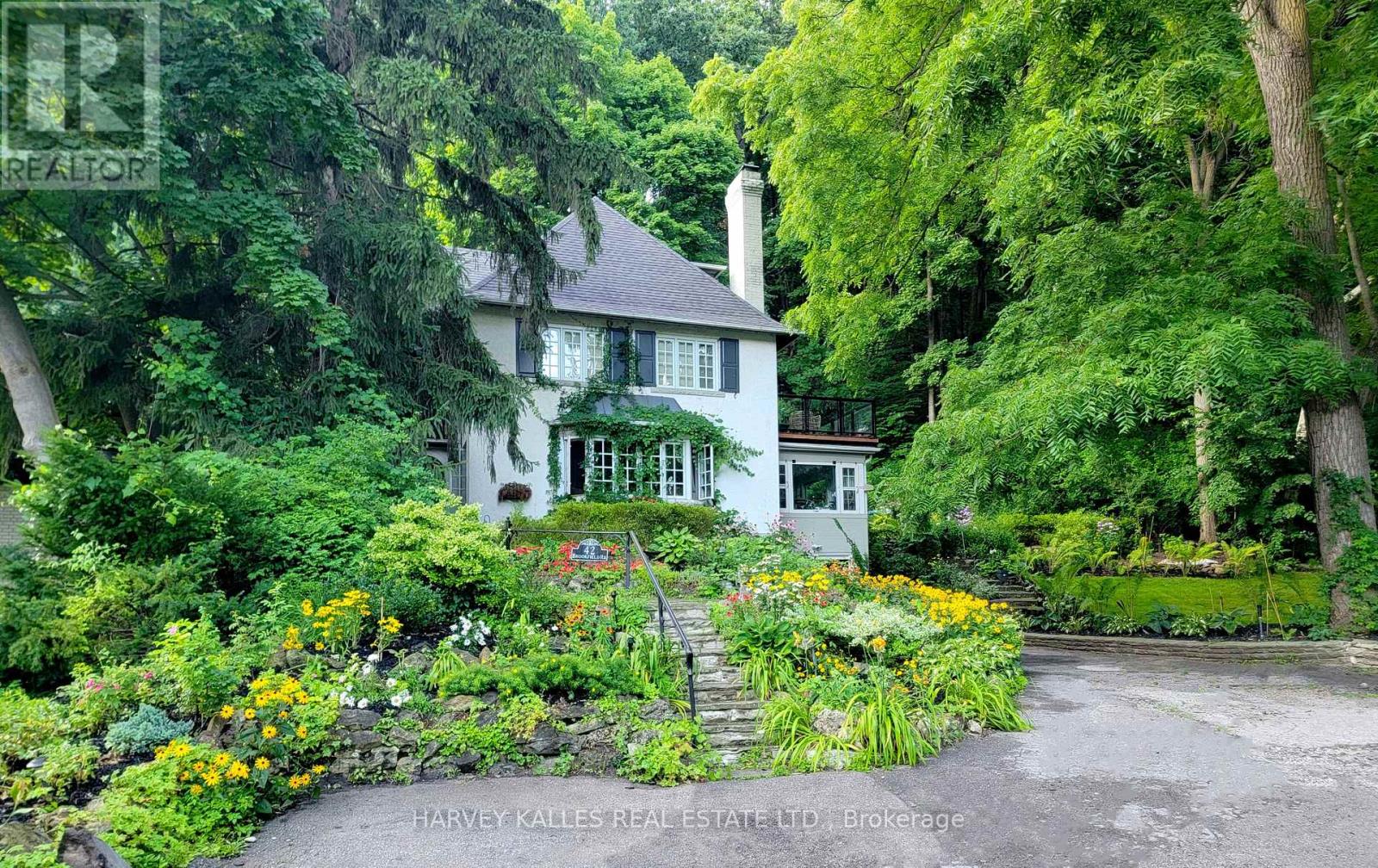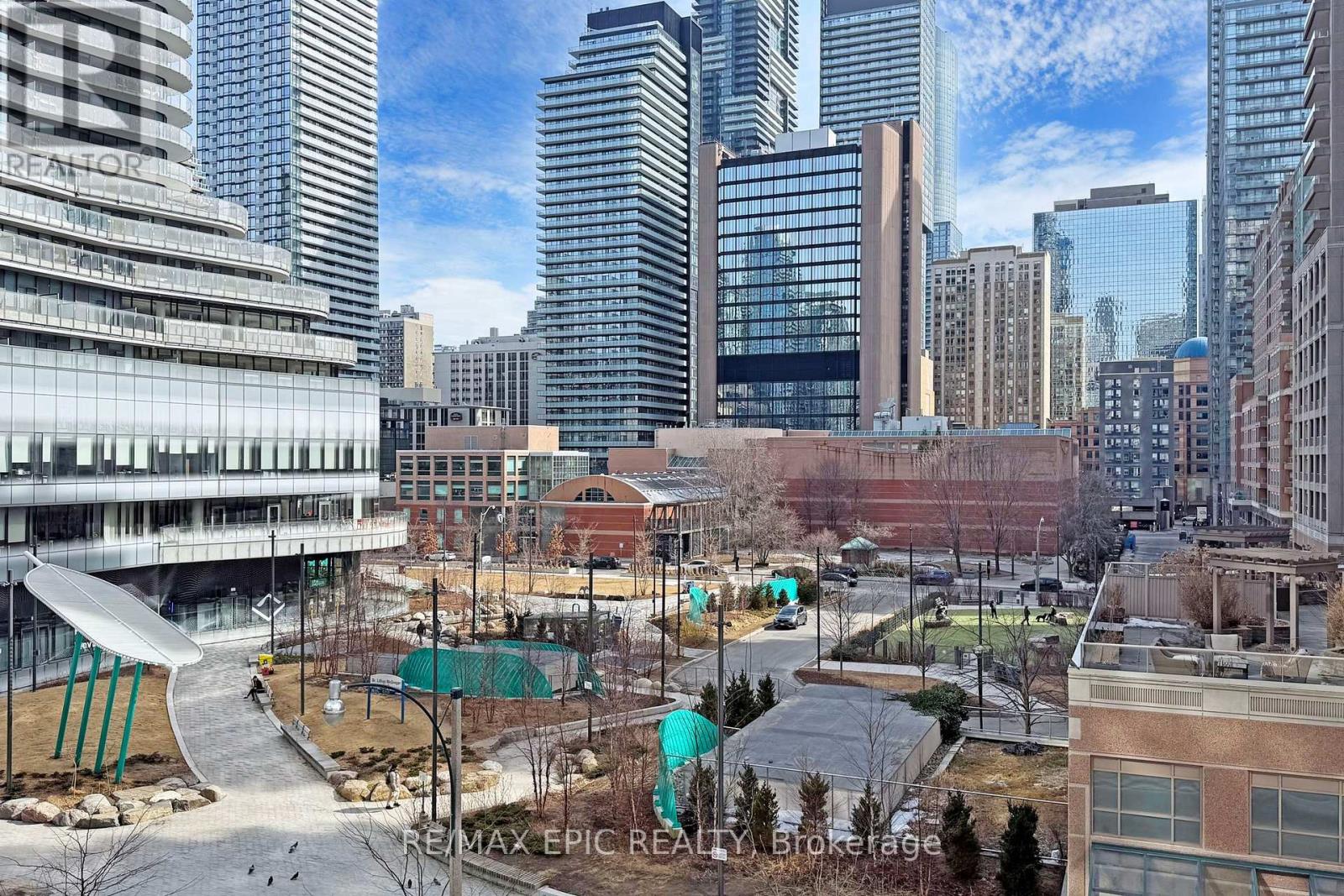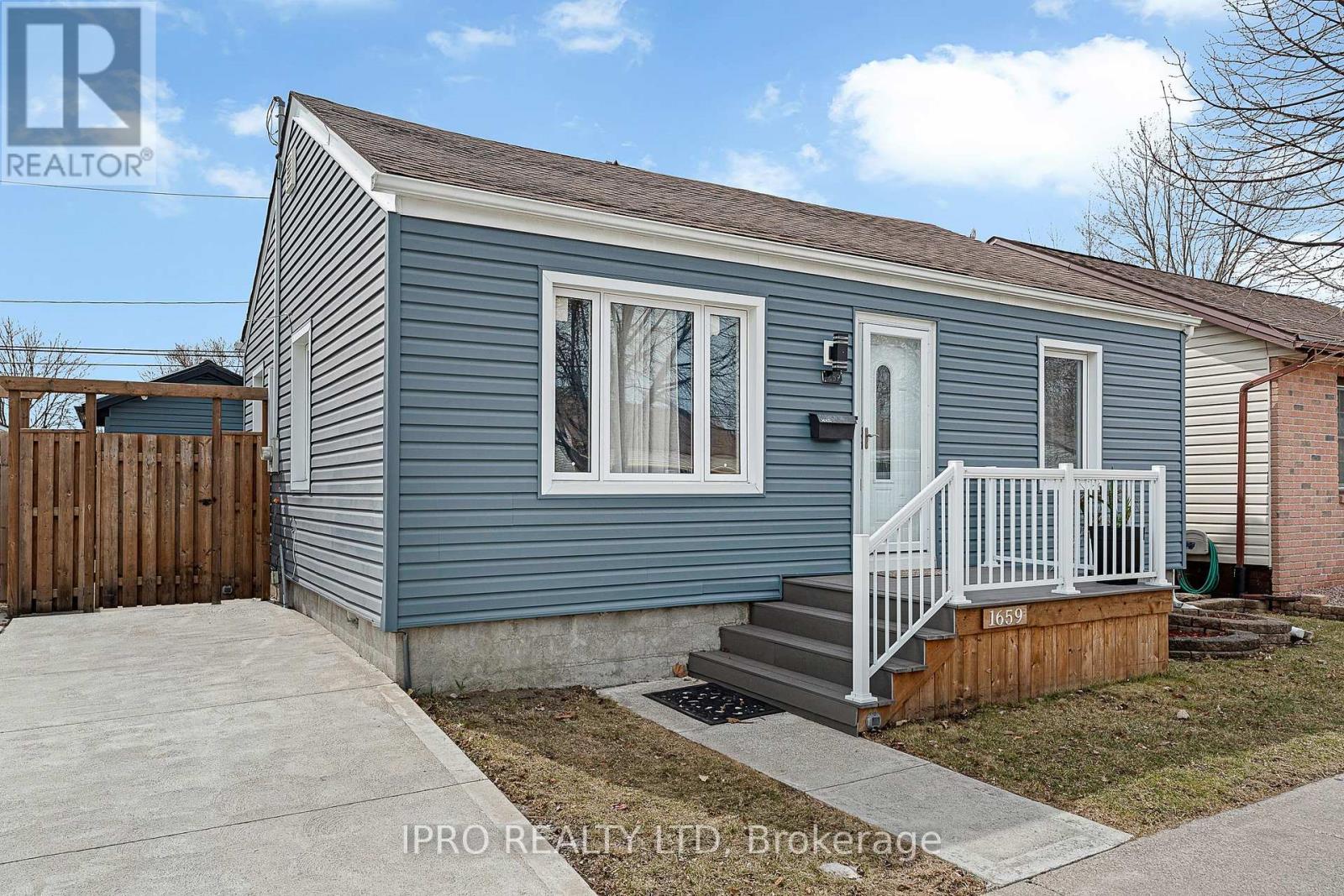42 Brookfield Road
Toronto, Ontario
Country living in the city! Hogg's Hollow! Tucked away on a cul-de-sac, this RAVINE lot with a forest-like setting, has 5 bedrooms and offers a rare blend of tranquility and urban convenience. Like a nature retreat just minutes from transit, this 1915 (Geowarehouse) home is Nestled on a lush ravine and provides the peaceful ambiance while being conveniently located close to public transit and major city hubs. With multiple living spaces and Charming Character including a (closed off) butler's stairs, The home's warm and cozy interiors feature timeless details, large windows that frame stunning views, Well maintained with old world charm. The backyard (ravine) offers a perfect spot to connect with nature, like your own private forest. Experience the best of both worlds peace and seclusion, with easy access to all the amenities of the city just minutes away. This unique property is perfect for those seeking a serene retreat without sacrificing the conveniences of urban living. Wood burning fireplace in the huge (396 sq ft - floorplans),south facing, living room. Built in entertainment closet, coffered ceiling in the dining room, plaster molding throughout main and second floors. Second floor laundry, large primary bedroom (3220 sq ft - floorplans) with en-suite and walk out to private deck. New HVAC (2025) new Stainless Steel fridge and microwave (2025), new bar fridge on 3rd floor (2025), wall mounted furnace/hot water tank (2015). Lower level walks out at grade. 2-pc washroom off the main foyer, Total 4,394 square feet as per floorplans. Large lot - frontage 57 feet, widens to 100 feet, depth 190 feet. (id:54662)
Harvey Kalles Real Estate Ltd.
409 - 955 Bay Street
Toronto, Ontario
Welcome to the luxury condo by Lanterra Development, vibrant location at Bay & Wellesley, steps away from TTC, subway, minutes to U of T, TMU, prestigious Yorkville, hospital row, YMCA, parks, shopping, restaurants, cafes. Impressive 2 storey lobby enhanced by grand staircases leading to the 2nd floor lounges and work area. Spacious unit in immaculate condition featuring soaring 9' smooth ceilings, bright south facing with view to gorgeous urban park, contemporary kitchen & built in appliances, functional layout, split bedroom design, engineered hardwood floorings throughout excepted where tiled in bathroom and laundry. One of a kind amenities including large fitness centre, multi function party & meeting room, outdoor swimming pool, rooftop lounges, sauna, concierge and abundant of unground visitor parking (id:54662)
RE/MAX Epic Realty
2407 - 66 Forest Manor Road
Toronto, Ontario
Luxurious Condo, 767 Sq Ft Living Area + 81 Sq Ft Balcony With Gorgeous East View. 1 Bedroom, 1 Den And 2 Full Bathrooms. Spacious Den Transformed To 2nd Bedroom With Sliding Door And Closet. Price Includes Water, Heat, Cac, 1 Parking Spot And Locker. Bright 9 Ft Ceiling. An Excellent Location In North York! Steps To Subway, Ttc, Fairview Mall. Mins To Hwy 404/Dvp/401. (id:54662)
Royal LePage Peaceland Realty
205 - 30 Hayden Street
Toronto, Ontario
Prime Yonge & Bloor 100 Walk Score! Subway 1 Min Away! Stunning south-facing 2-bedroom suite in the heart of the city! Featuring brand-new hardwood floors, soaring 9 ceilings, and a spa-inspired bath, this unit offers both style and comfort. The enclosed den is a perfect flex space-use it as a home office or a second bedroom.The kitchen boasts a smart, functional layout, designed for seamless cooking and entertaining, with full-height cabinetry, Caesar stone counters, and a stylish breakfast bar with extra storage.Enjoy custom blinds, a full-length balcony, parking & locker. Unbeatable location!! Steps to Yorkville luxury shops, top dining & entertainment. The ultimate downtown lifestyle awaits! (id:54662)
Exp Realty
327 - 50 Ann O'reilly Road
Toronto, Ontario
Trio By Tridel. Immaculate Unobstructed North View 1 Bed + Den On The 3rd Floor. Spacious And Practical Layout With Large Den. Minutes To Subway And Fairview Mall, Hwys 404 & 401. Granite Counter Tops, Stainless Steel Appliances, Ensuite Laundry. Rooftop Garden, Indoor Lap Pool, Full Gym with Squat Rack and Various Exercise equipment & Steam Room, Visitor Parking And 24 Hrs Concierge. Must See To Appreciate. (id:54662)
Homelife Landmark Realty Inc.
318 - 188 Fairview Mall Drive
Toronto, Ontario
* Location, Location,Location!! Steps To Fairview Mall , Subway, Bus Station, Library, Restaurants,Cineplex Theatre,Schools*Close To Supermarket, 404 & 401/Dvp* 2 years old well maintained One Bed + Den / Two Full Baths 9 Foot Ceiling With Locker On The Same Floor*Fabulous Amenities:Gym, Yoga, Fitness Room, Rooftop Deck, Bbqs, Concierge & More (id:54662)
Right At Home Realty
1315 - 57 St Joseph Street
Toronto, Ontario
*WOW* Fabulous Prime downtown location at 57 ST. Joseph @Bay & Wellesley Neighbourhood with 98 Walking Score ! Next to University Of Toronto, Queens Park, Steps to subway, Bloor Street & Yorkville shopping. Live where everything you need is just steps away! Featuring a modern kitchen with an island breakfast bar, stainless steel appliances, and an open-concept design, this unit is both stylish and functional. Well laid out 1+1 with 535sq ft of interior space + 75 sq ft Balcony where you can enjoy your morning or after work coffee while looking out over the West Unobstructed View of City. Open concept modern kitchen with Island Breakfast bar, Stainless Steel Appliances, Large Bedroom with Mirrored closet, Bedroom accommodates Queen or 2 twin beds. Very bright with 9ft ceiling, Floor to Ceiling Windows, Laminate floors throghout, Den can be 2nd bedroom, Office / Study area or used for Extra Storage. Experience the perfect blend of convenience and comfort. This modern building boasts top-tier state of the art amenities including: Rooftop outdoor pool with tanning deck, Lounge & dining w/ fireplace, BBQ & Garden great for hot summer day/evening entertaining, Gym, Party Room, Games Room, 24 Hr Concierge, Share Car, Option of Leasing Parking Spot within building from other owners/tenants (if available) *BONUS* STORAGE LOCKER AVAILABLE* Ideal for Student(s), Professional Couple or Singles. *OPTION TO FURNISH* ($Extra$). Available April 23. *INTERNATIONAL STUDENTS WELCOME* (id:54662)
Housesigma Inc.
260 Connaught Avenue
Toronto, Ontario
Newtonbrook West...Survey completed with 2 sets of Drawings done by Ali Shakeri, Renowned North York Architect. $125k spent on upgrades. EXTRA LARGE frontage of 55". This house has the potential to be cash flow positive in Year One. TRIPLEX...there are THREE Separate Rental Units with THREE KITCHENS, THREE BATHROOMS and FIVE BEDROOMS. Each Unit is Fully Renovated with New Kitchens, Custom Glass Showers and New Flooring. Recently Painted, Brand New Front Exterior Door and Exterior Rear Door. Newer Roof 2018, Furnace 2017, AC 2017. Potential Total Rental income of $5900/mth. Build your Dream Home or Live on the Main Floor and Rent out both Basement Units. LARGE LOT 55 x 132. (id:54662)
RE/MAX Crossroads Realty Inc.
236 Beaver Street
Thorold, Ontario
This charming 3-bedroom, 2-bathroom home sits on a desirable corner lot, offering 1,300 sq ft of bright, inviting living space with large windows throughout. The main floor features a spacious living room, raised dining area, bright kitchen, and a full bathroom with laundry rough-in. Upstairs, you will find three well-sized bedrooms and an updated bathroom with a beautiful clawfoot tub. The partially finished basement includes a rec room, den, laundry room, and storage space. Outside, the rear yard is partially fenced for privacy or pets, with a deck and plenty of space to enjoy. A 20 x 20 detached garage offers both parking and a workspace, complemented by two separate gravel driveways for additional parking. Located in a quiet residential neighborhood, this home is close to a variety store, bus route, Ontario public elementary school, McAdam Park & splash pad, with quick highway access and just minutes from Thorold, Niagara Falls, Welland, and Fonthill. Looking for AAA family tenants, reference check, credit check, job letter, pay stubs, and bank statements required. Don't miss this fantastic rental opportunityschedule a viewing today! (id:54662)
Bay Street Group Inc.
1659 Prince Road
Windsor, Ontario
LOCATION, LOCATION, LOCATION Attention first-time home buyers and savvy investors! Discover your dream opportunity in Windsor, Ontario with this irresistible gem! Perfectly positioned just minutes from major highways, bustling shopping centers, the Canada/USA border, and the University of Windsor, this charming home delivers unbeatable convenience and modern comfort, all at an incredible value. Whether you're a young couple starting out, a small family seeking a cozy nest, or an investor eyeing a turnkey rental, this adorable abode checks every box. Featuring two spacious bedrooms and a stylishly updated bathroom, its the perfect size for easy living without compromise. Step inside to a bright, open living space that flows effortlessly- blending functionality with a warm, welcoming vibe that says "home". But the perks don't stop there! Recent upgrades make this property a standout: new windows (2021), a concrete driveway (2021), a furnace (2021), and an electrical panel with surge protector (2020) ensure peace of mind and reduced maintenance cost. Outside, enjoy a private driveway plus extra parking in the back, a fenced in backyard (2020) with a brick patio perfect for entertaining, and a 10'x10' garden shed with a durable metal roof (2021). Relax or host friends on the composite front and back decks with chic aluminum railings (2021) - this home is move-in ready and built to impress! First-time buyers, imagine owning a stylish, updated home in a premium location at a price that fits your budget. Investors, seize the chance to add this amazing property to your portfolio with strong potential near a university and cross-border hub. Don't wait-this cute-as-a-button house won't last long! Schedule your showing today and see why this Windsor treasure is the smart choice for your next chapter! (id:54662)
Ipro Realty Ltd
96 Wilton Avenue
Welland, Ontario
This charming brick home, featuring a durable steel tile roof and no rear neighbors, offers an exceptional opportunity for first-time buyers. With great curb appeal and an inviting front porch, it's the perfect place to enjoy your morning coffee while taking in the peaceful surroundings. Step inside to a welcoming, spacious foyer, designed to make a lasting first impression and provide a comfortable space to greet guests. The oversized driveway and newer detached garage (24x22 ft) equipped with its own hydro panel offer parking for up to seven vehicles. With over 500 sq ft of space, the garage is ideal for a workshop, storage, or personal retreat (permit issued February 2020). Inside, the spacious kitchen boasts ample cabinetry and seamlessly connects to the adjoining dining area, making it perfect for entertaining. The neutral décor throughout enhances the warm and inviting atmosphere. Upstairs, you'll find two generously sized bedrooms, both featuring large walk-in closets, along with a four-piece bathroom. The lower level offers a versatile rec room, a dedicated office nook, a convenient two-piece bathroom, and an additional bedroom providing flexibility for guests, a home office, or extra living space. Situated in a quiet, walkable neighbourhood close to several amenities, this meticulously maintained home is one of the most desirable properties on the street. Affordably priced and perfect for a small family, this opportunity won't last long! Please check out the video. (id:54662)
Royal LePage NRC Realty
24 - 15 Brin Drive
Toronto, Ontario
Large open concept 3-bedroom, 2 washroom condo located near the Kingsway and Humber Valley Valley area. Modern and well-appointed unit with 2 private outdoor terraces with parking and locker. Thoughtful layout with an abundace of natural lighta nd large windows. Steps to brand new Marche grocery store, Brunos and plaza, close to parks, restaurants, Humbertown Plaza and shops. Enjoy your outdoor terrace perfect for summer BBQ's and entertaining. Short walk to schools including Lambton Kingsway JMS (K-8) (id:54662)
Royal LePage Real Estate Services Ltd.











