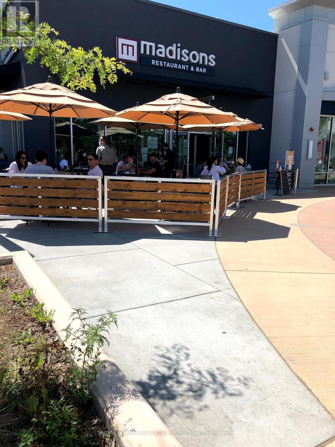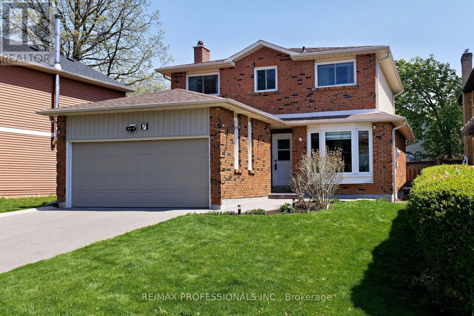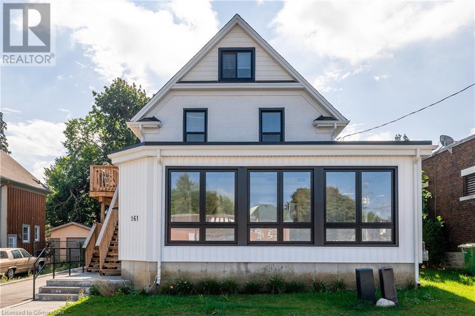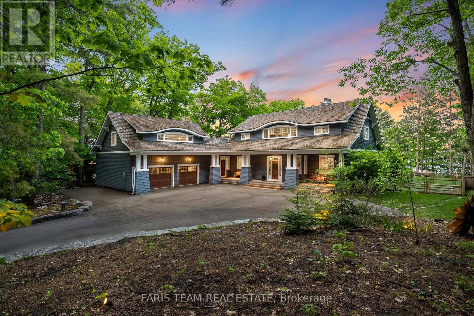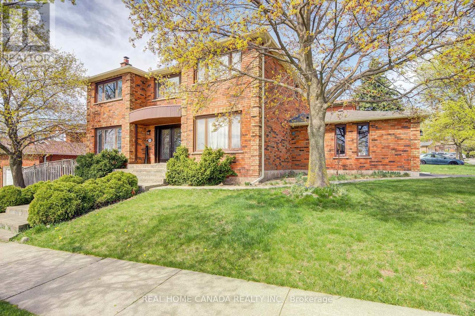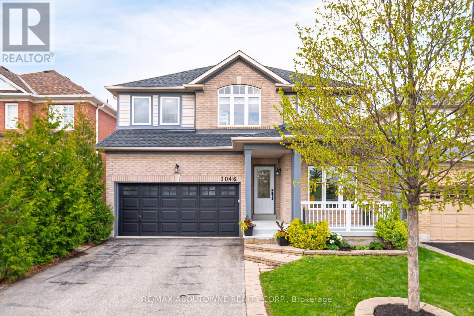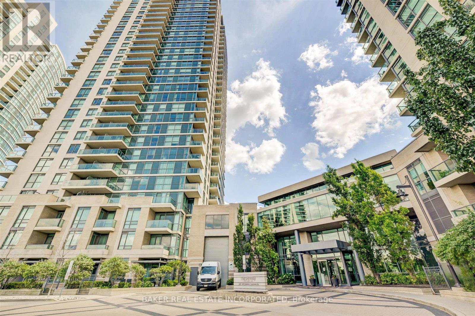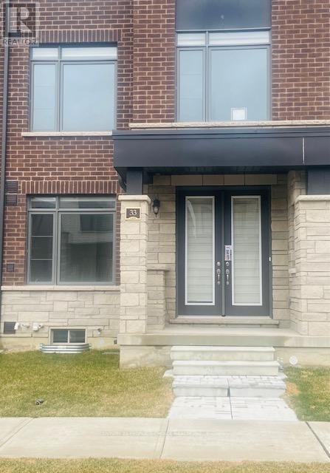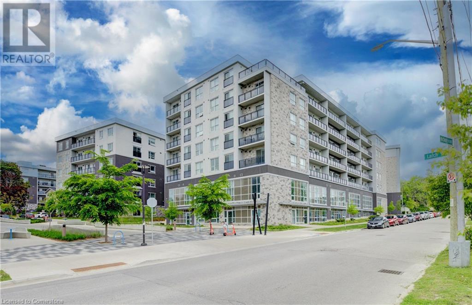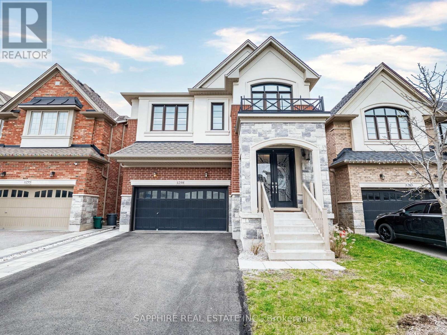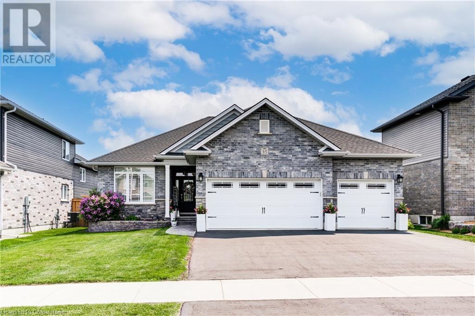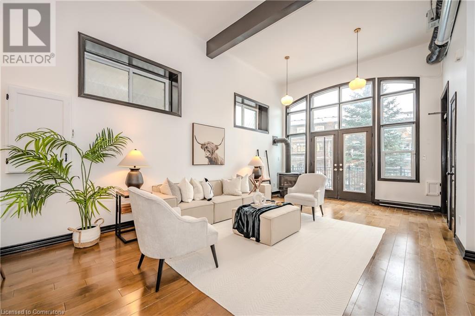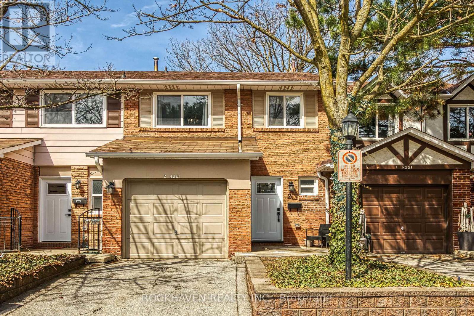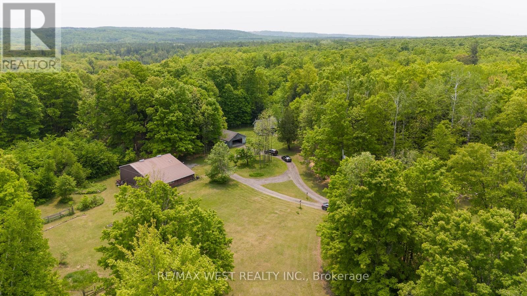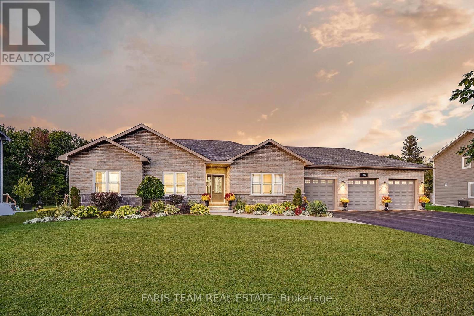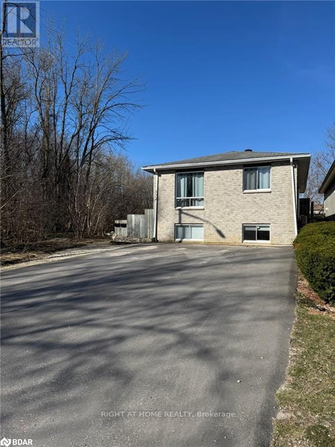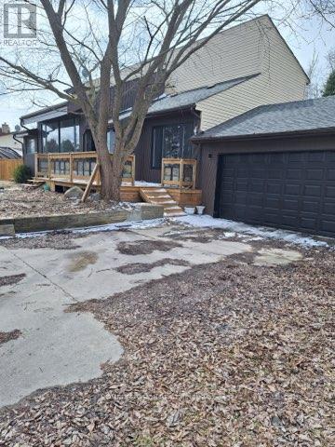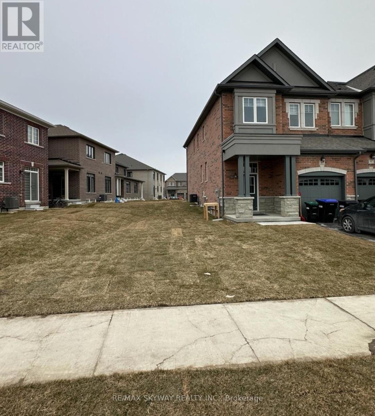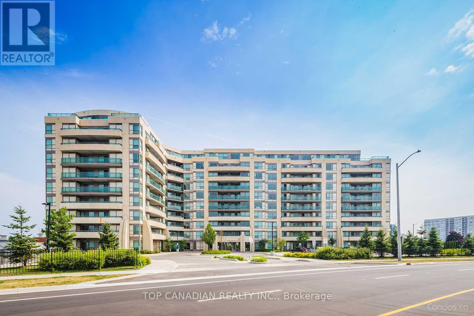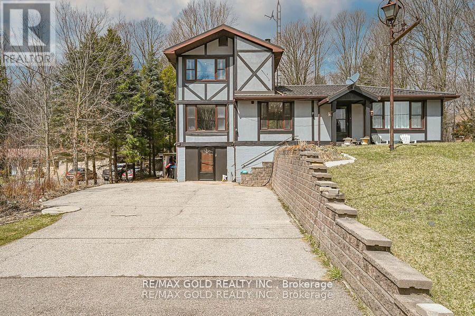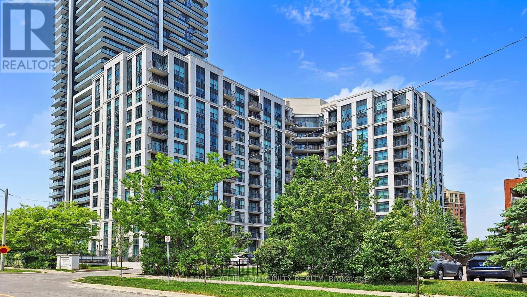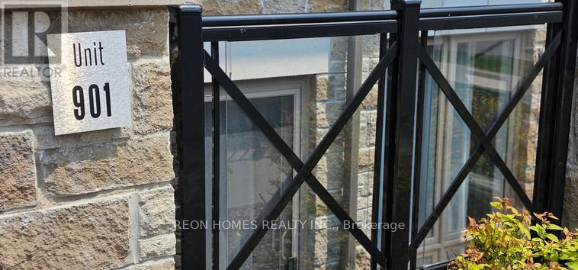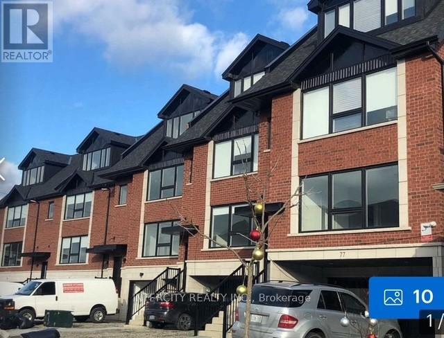5 Teston Street
Brampton, Ontario
Beautiful Detached Home with Legal Basement Apartment - Prime Location! Welcome to 5 Teston Street! This spacious 4+3 bedroom home offers a total of 3,469 sq ft of living space (above grade + basement) and is ideally located within walking distance to Mount Pleasant GO Station, top-rated schools, parks, library and community centre. The home features a stunning open-to-above living room, a large foyer on the second floor, and freshly painted interiors. Enjoy a stylish kitchen with quartz countertops, upgraded cabinets and a central island. All rooms boast elegant hardwood flooring. The home includes a fully legal 3-bedroom basement apartment with 2 full washrooms, a separate stacked laundry and a private entrance currently rented for $2,500/month with tenants willing to stay or vacate. Additional highlights: Recently renovated bathrooms on 2nd floor, High-efficiency furnace (2024), Double car garage with no sidewalk, Large covered front porch, Well-maintained and move-in ready, A fantastic opportunity in a high-demand neighborhood perfect for families or investors! (id:59911)
Century 21 Empire Realty Inc
13850 Steeles Avenue W
Oakville, Ontario
New Turnkey Business Opportunity, Located In One Of The Busiest Malls In GTA, Premium Outlet Mall. Fantastic Location. Fully Equipped Kitchen, seating for 110 Inside & 35+ On The Patio. In A Busy Office & Commercial Area. Long Lease In Place. Close To Hwy 401, 407. You can keep the Franchise or bring your concept. Month Over Month Increases In Sales - Recession Proof Business. Please Do Not Go Direct Or Speak To Employees. Showings Are After business Hours. (id:59911)
Royal LePage Real Estate Services Ltd.
40 Balin Crescent
Brampton, Ontario
S T U N N I N G & RARE , hard to find such **BUNGALOW** with stone and stucco & **UNIQUE ** style double car garage and meticulously maintained , Auspicious North facing 3-bedroom, 2-bathroom bungalow, ideally situated on a 40-foot lot in the highly sought after area of Credit Valley, within the prestigious Credit Ridge community. Nestled on a quiet crescent, this charming north-facing home features elegant hardwood flooring throughout the main level and an inviting open-concept living and dining area complete with a cozy fireplace and large windows that bathe the space in natural light. Stylish pot lights add warmth and sophistication to the ambiance.The Gourmet bright, modern kitchen is equipped with contemporary appliances, a tasteful backsplash, and a spacious breakfast area that offers a walkout to the backyardperfect for family gatherings and entertaining.Additional features include 9-foot ceilings, a generously sized primary bedroom with hardwood floors and abundant natural light, and two additional well-proportioned bedrooms. The home also offers a 200 AMP electrical panel, a cold room, and convenient garage access directly into the house.Ideally located close to public transit, the GO station, major shopping centers, top-rated schools, a golf course, and with easy access to Highways 407 and 401. The property is also within close proximity to Polkadots Montessori Academy and Ingleborough Public School. Natural oak stairs lead to the basement, offering potential for further customization. (id:59911)
Estate #1 Realty Services Inc.
325 Trudeau Drive E
Milton, Ontario
LEGAL BASEMENT WITH SEPARATE ENTRANCE | UPGRADED 4-BED DETACHED HOME IN CLARKE, MILTON WITH DOUBLE GARAGE. Welcome to your new home in Miltons friendly Clarke community! This beautifully upgraded 4-bedroom detached house offers around 3,250 sq. ft. of living space and is filled with thoughtful details your family will love.Step inside to 9-foot ceilings, hardwood flooring, and a brand-new modern kitchen featuring quartz countertops, a stylish backsplash, sleek cabinetry, and brand new stainless steel appliances. The open layout flows effortlessly into a bright and cozy family room with large windows and a gas fireplaceperfect for relaxing or entertaining.Enjoy meals and gatherings in the formal dining room, a spacious, light-filled area ideal for hosting dinner parties or family celebrations.Throughout the home, youll find fresh paint, updated light fixtures, modern pot lights, and new wrought iron stair railingsall adding to the clean and contemporary feel.Upstairs, the primary bedroom includes a walk-in closet and a private ensuite with a soaking tub and walk-in shower. Three more generous bedrooms and a second-floor laundry room offer total convenience for any growing family.A major bonus is the LEGAL 2-BEDROOM BASEMENT APARTMENT with its own separate entrance, full kitchen, laundry, and two bedroomsperfect for extended family or rental income.The large backyard is fully fenced with an oversized patio, ideal for kids, pets, or summer BBQs. A double-car garage plus a 4-car driveway gives you tons of parking space.This Energy Star-certified home also comes with a Wi-Fi Nest thermostat for energy efficiency.Youll love the locationclose to 9 parks including Clarke North and South, with soccer fields, playgrounds, and courts. Nearby shopping at Thompson Square, and just minutes to Hwy 401, Milton GO, and public transit.This home has it allmodern upgrades, space to grow, and income potentialin one of Miltons most sought-after neighbourhoods. (id:59911)
Sapphire Real Estate Inc.
6 Sparkling Place
Brampton, Ontario
OPEN HOUSE : Sat & Sun (May 31 & June 1) - 2PM to 4PM. Step into elegance with this stunning 2,668 sq. ft. home, perfectly situated in Springdale neighbourhood, steps from Airport Rd., close to highways, public transportation, schools, parks, and shopping. Nestled on a premium 54-ft wide lot, this spacious home boasts four generously sized bedrooms, including two with large ensuite baths for added privacy and comfort. The main level features rich hardwood floors, while the upper-level bedrooms have been upgraded with brand-new luxury vinyl flooring. Upgraded kitchen with customed cabinetry, quartz countertop, stainless steel appliances and a large kitchen island with built-in storage. Generous eat-in breakfast area that walks out to the fenced backyard, and a large family room with fireplace offers excellent space for relaxing or family gathering, or hosting. A finished basement apartment with a separate entrance provides endless possibilitiesideal for rental income or extended family living. This is an exceptional opportunity to own a stylish, spacious home with unmatched convenience and versatility. Don't miss out! Please note: interior furnitures are virtually staged. (id:59911)
Envoy Capitol Realty Inc.
79 Turtlecreek Boulevard
Brampton, Ontario
Beautiful, All Brick, Detached 4 Bedrooms, Plus 2 Bedrooms Finished Basement With Full Washroom. Total 4 Washrooms. Sitting On A Premium Lot 62 Ft X 152 Ft. Deep & Located At The End Of Quiet Cul-De-Sac. Huge Deep Driveway Can Park 8 Cars Easily. Fully Upgraded, Well Maintained Home And Proud Of Ownership. Good Size Home 2624 SQFT (As Per M.P.A.C). Thoroughly Upgraded Every Part Of The House. Over $250 K Spent On Recent Upgrades: Kitchen (Waterfall Counter Tops, 2023 High End Bosch Kitchen Appliances), Washroom, Floors, Hardwood Floors On The Main Level, High-Quality Stainless-Steel Appliances, Countertops, Pot Lights, Paint, Tiles, Custom Build Front Door. HUGE Backyard. Newer Roof. Newer Eavestroughs And Gutter Guards. Outdoor Pot Lights With Indoor Timer. Walking Distance To New LRT, Golf Course, Plaza With Everything You Need Plus Much More! This Home Is In A Desired Location On The Brampton And Mississauga Border. Excellent Lay-Out. Main Floor Offers Living/Dining, Family Room With Fireplace, W/O To Backyard. Minutes To 401/407/410, Parks, Schools, Public Transport, Shops. Walking To Paths, Park And Golf-Course. Shed At The Back. Hot water tank owned. (id:59911)
RE/MAX Real Estate Centre Inc.
7 Dalzell Avenue
Brampton, Ontario
Heart Lake - Wonderful family community: lovely 3 + 1 bedroom home suitable for young professionals and also extended family! Beautifully decorated throughout, spacious open kitchen and walkout to a cozy patio from the main floor family room! Many recent updates, furnace 2024, a/c 2022, newer windows, roof 2018. You will want to make this your own :) (id:59911)
RE/MAX Professionals Inc.
1586 Severn Drive
Milton, Ontario
Over $100K in upgrades. Charming 4-bedroom detached home in the desirable Bowes Community, built by Mattamy with a stone and stucco exterior and Energy Star certification. The upstairs has three full bathrooms, including two ensuites. The spacious open layout includes a modern kitchen with soft-close cabinets, quartz countertops, a large island, and high-quality stainless-steel appliances. The bathrooms offer custom cabinets, glass enclosures, and upgraded tiles. The main floor features engineered hardwood, custom paint, and stylish lighting. There's laundry conveniently located on the bedroom level, and a separate entrance to the basement provides options for a recreation room or a two-bedroom apartment. (id:59911)
Executive Homes Realty Inc.
161 Victoria Street S
Kitchener, Ontario
They say it’s all about location—and this one delivers. Welcome to a rare chance to own a fully redeveloped mixed-use commercial/residential property in the thriving core of one of Canada’s fastest-growing cities. Formerly a forgotten duplex, this property has been meticulously transformed into a stunning and versatile building featuring two commercial units (main and garden levels) and a stylish two-storey residential suite occupying the upper and loft floors. All renovations were completed with proper permits, professional trades, and full city oversight—no shortcuts here. This property is ideal for a variety of uses: run your business downstairs and live above, rent out all three spaces as a high-performing investment with long term development opportunity, or occupy one unit and let the other two help cover your mortgage. With some of the region’s largest condo developments just across the street—including One Victoria, Glovebox, Garment Street, and One Hundred Condos—you’re perfectly positioned to benefit from high foot traffic, strong tenant demand, and long-term appreciation in a rapidly intensifying urban corridor. (id:59911)
Trilliumwest Real Estate Brokerage
369 Edenbrook Hill Drive
Brampton, Ontario
Beautifully maintained 4-bedroom home on a premium lot - a must see! Offers separate living and family rooms and walkout to the yard. The living room also provides walkout ta a large balcony. Carpet-free through out. extended driveway for additional parking. Shared laundry in basement,with an additional laundry area on the main floor(machines not included). (id:59911)
Century 21 Legacy Ltd.
1375 Champlain Road
Tiny, Ontario
Top 5 Reasons You Will Love This Home: 1) Embrace this exquisite craftsman-style home with exceptional views of Georgian Bay on over 2-acres of fully landscaped property with sunrise views 2) On the main level, you'll find a stunning chefs kitchen with high-end appliances, an abundance of cabinetry, a large dining space, a walk-in pantry, an outdoor pizza oven and a barbeque area complete with a great outdoor patio, perfect for cooking enthusiasts 3) Enjoy a double-sided fireplace, spacious living room, sunroom, main level office, convenient change room, and full bathroom with direct access to the pool area 4) Upstairs, you'll find generously sized family bedrooms, including a luxurious primary suite with a private balcony, ensuite bathroom, and wood-burning fireplace, alongside a loft-style garage suite with its own full bathroom and a large, unfinished basement ideal for a home theatre or gym, with access through the garage 5) Outdoor features include a sandy beach area with a dock, raised garden beds, an inground pool, terrace and patio space, and a large paved driveway, perfect as a year-round residence or a vacation retreat. 4,338 above grade sq.ft. plus an unfinished basement. Visit our website for more detailed information. (id:59911)
Faris Team Real Estate
Faris Team Real Estate Brokerage
2735 Kingsway Drive
Oakville, Ontario
Don't miss your ready-to-move-in dream home nestled in East Oakville, the low density Clearview neighborhood. This spacious Royal Pine built home features up to 4000 sqft finished living area, 4 bedrooms, 4 bathrooms, 2+5 parking spaces. Professionally renovated modern kitchen (2015) equipped with stainless steel appliances, quartz countertop with convenient breakfast bar, joint with breakfast room which overlooks the quiet backyard with two levels decks plus fishpond. The kitchen-to-backyard door was changed in 2019. Separate dining room for formal entertainment. Fully finished basement provides a gorgeous open concept great room, an extra family room, and a modern 3-pieces bathroom. New engineering hardwood floor whole house (2020), wood staircase, new roof shingles (2018), upgraded pot lights in family room, living room, and hallways of two floors, sprinkler lawn system for front yard, etc. a lot of upgrades waiting for your visit. Walking distance to St. Lukes Catholic School, James W. Hill Elementary School, Outdoor Parks & Trails. Top rated Oakville Trafalgar High School. Ideal location for commuters with easy access to Highways and Clarkson GO Station. Move-in ready and enjoy. (id:59911)
Real Home Canada Realty Inc.
147 Village Road
Kitchener, Ontario
Welcome to 147 Village Road, a meticulously maintained Forest Hill bungalow nestled in a quiet setting, backing onto the Voisin Creek. This picturesque property offers the perfect blend of poolside relaxation, entertainment, and natural beauty. As you step inside, you'll appreciate the warmth and character of the original Oak hardwood floors throughout. The formal dining room boasts stunning views of the pool (Liner- 2021, Heater 2021, Pump 2024), backyard and creek, perfect for enjoying time with family while taking in the serene surroundings. The main floor features a large living room with bay windows and bench seat, three bedrooms and a beautifully updated bathroom (2020) with a large walk-in shower. Take note of the high quality oversized wood trim windows throughout the home, complete with with built in blinds. The walkout basement is a haven for hanging out and recreation, featuring a large rec room with a natural gas fireplace, patio sliders, and a seamless transition to the outdoor oasis. Imagine enjoying warm summer evenings by the pool or cozying up by the fireplace on chilly winter nights. The lower level also includes a large storage/utility room, cold cellar, office and 4 piece bathroom. Recent updates include: - New asphalt driveway (2020) - Eavestroughs (2021) - Roof (2018) - Landscaping (2019) Just steps from Forest Hill Public School, walking trails, parks, Calvin Presbyterian Church, Faith Lutheran Church and just a short drive to shopping plaza's, dining options and St Mary's Hospital. (id:59911)
Trilliumwest Real Estate Brokerage
1046 Holdsworth Crescent
Milton, Ontario
Welcome to this beautifully updated 4-bedroom, 4-bathroom home, ideally located on a quiet, family-friendly crescent just steps from top-rated schools, parks, shopping, restaurants and minutes from the highway and go grain. Perfectly designed for modern family living, this home offers exceptional versatility with in-law, teenager, or nanny suite potential. No detail has been overlooked in the extensive updates throughout. Enjoy peace of mind with a brand new roof and windows (2025), new sump pump (2025), and new furnace (2021). The main floor features new flooring, a completely renovated kitchen, a stylish new 2-piece powder room, and main floor laundry (2024). All hardware and lighting has been updated for a fresh, modern touch. The basement was professionally finished in 2024. Step outside to a private, landscaped yard with a new awning and recently planted treesideal for relaxing or entertaining. Your keys are waiting!! (id:59911)
RE/MAX Aboutowne Realty Corp.
402 - 225 Sherway Gardens Road
Toronto, Ontario
One Sherway Condominiums An Etobicoke Community That Offers It All. A Must See 2 Bedroom/2 Bathroom Corner Unit at 750sf Features A Unique Split Bedroom Floor Plan With 2 Terraces, One Off The Living/Dining Area And One From The Primary Bedroom. All in This Unbeatable Location. The Unit Features High Ceilings, And Lots of Light Through Floor to Ceiling Windows, Full Sized Appliances And Includes 1 Parking And A Locker. Extensive Building Amenities Include Fitness Centre, Cardio & Weight Rooms, Indoor Pool Steam Room, His/Her Saunas, Sun Lounge, Billiards Room, Media Lounge, Theatre & Party Room With Upper Lounge, Dining Room & Server. You're Minutes away From Incredible Shopping At Sherway Gardens & On The Queensway. Will Enjoy Great Transit Access And Hwy Access As You Are At The Intersection of Three Major Hwy's, The QEW, Gardiner & 427 Which Makes Getting Anywhere / Everywhere Easy.+.0 (id:59911)
Baker Real Estate Incorporated
33 Camino Real Drive
Caledon, Ontario
Fully Upgraded less than 1 year New ,Bright & Spacious Townhouse , Double Car Garage Total 6 car parking (2 Garage & 4 Outside). Full Family Size Open Concept Kitchen With Stainless Steel Appliances. Quartz Countertop, Central Island, upgraded tall sink & Walk-out to Huge Balcony. Open concept family with electric fireplace , main floor Living with 2pc washroom & laundry area with cabinets & entrance from garage to home, Master with W/I Closet & 5pc-Ensuite & balcony, Located close to Mayfield and McLaughlin Rd, few minutes access to highway 410, Available from jun 01,2025.Extras: (id:59911)
Century 21 People's Choice Realty Inc.
15233 St Ignatius Line
Bothwell, Ontario
Discover 15233 St Ignatius Line in the heart of Bothwell—a charming, well-maintained bungalow perfect for first-time buyers, retirees, or anyone seeking a peaceful retreat. This cozy home features two bedrooms, a 4-piece bathroom, a functional galley kitchen, and the convenience of main-floor laundry and utility spaces. A standout feature is the spacious 24'9 x 20'8 detached building, originally a shop or garage, now converted into a fantastic entertainment space with heat, hydro, a bar, and a pool table—ready for endless enjoyment. A double carport provides excellent coverage, keeping your vehicles protected year-round. Step outside to a generous backyard, ideal for relaxation and outdoor activities. Over the years, this property has seen several updates, including newer windows, a 9-year-old roof, a 4-year-old air conditioning system, a 6-year-old septic bed, a gas BBQ line by the side entrance, and a hot water heater replaced in 2020. Embrace the perfect blend of tranquility and modern convenience with this delightful Bothwell home! (id:59911)
Shaw Realty Group Inc.
275 Larch Street Unit# G105
Waterloo, Ontario
Welcome to Unit G105 in Building G, a contemporary, fully furnished 860 sq ft condo featuring 1 bedroom, 1 den and two bathrooms in the vibrant heart of Waterloo. This bright, spacious unit offers exceptional location with high ceilings, modern stainless steel appliances, convenient in-suite laundry, and elegant quartz countertops. Easy-to-clean flooring throughout and expansive windows create a naturally sunlit environment. Included furnishings—two beds, a cabinet, TV, sofa, and kitchen dining set—are all less than four years old. Perfectly located within walking distance to Wilfrid Laurier University, the University of Waterloo, and Conestoga College, with quick access to buses, the ION light rail, and Highway 7/8. Building amenities feature a rooftop terrace, fitness center, yoga studio, and secure bike storage. Street parking is available along with beautifully maintained pathways. Ideal for students, parents, or investors, this turnkey condo offers flexible move-in dates and rental income potential of \$2,400 per month. Condo fees conveniently cover, water, heat, and maintenance—simply pay hydro. Your opportunity for effortless living in one of Waterloo’s most desirable neighborhoods awaits! (id:59911)
Shaw Realty Group Inc.
1259 Mcphedran Point
Milton, Ontario
Welcome to 1259 McPhedran Pt, Miltona Beautifully Upgraded 4-Bedroom Detached Home located in the Sought-After Ford Neighborhood, offering proximity to Top-Rated Schools, Sherwood Community Centre, Parks, Trails, and Major Shopping Hubs. A Double-Door Entry with Decorative Glass leads into a Welcoming Foyer, complemented by a Functional Mudroom. The Main Level showcases Oak Stairs with Iron Pickets, Hardwood Flooring, and Pot Lights. An Open-Concept Layout connects the Dining and Family Areas, centered around a Gas Fireplace. The Modern Kitchen is equipped with a Large Island under Pendant Lighting, Built-In Microwave, and a Breakfast Area. The Primary Bedroom features Pot Lights, an Oversized Walk-In Closet, and a Spa-Inspired Ensuite with a Glass Shower and Soaking Tub. This home also includes a Second Primary Bedroom with a Private 3-Piece Ensuite and Walk-In Closet. Two Additional Bedrooms are connected by a Jack and Jill Washroom, one designed with a Walk-In Closet and the other with a Double-Door Closet, Arch Window, and California Shutters for Privacy and Room Darkening. The Finished Basement, featuring a Kitchenette, Entertainment Zone, Standing Shower, and Separate Entrance, offers Versatile Living Space. Upgraded Washrooms, Brick, Stone, and Stucco Exterior, Double-Door Decorative Entry, and Balcony Look enhance the Curb Appeal. Located near top-rated schools such as Boyne Public School and St. Scholastica Catholic Elementary School, and close to amenities like the Mattamy National Cycling Centre, this property offers both Convenience and Community Engagement. Minutes from Highway 401/407 Access and Milton GO Station, this home provides an Ideal Blend of Style, Comfort, and Convenience in a Vibrant, Family-Friendly Community. (id:59911)
Sapphire Real Estate Inc.
1989 Ottawa Street S Unit# 28f
Kitchener, Ontario
Highly sought after main floor corner unit, well maintained, condo close to all amenities and expressway. This condo features an open concept living room and kitchen, two bedrooms, two balconies, one off the master bedroom overlooking the forest and one off the living room. The kitchen has stainless steel appliances, built in microwave and an island along with in suite laundry and storage. Windows on all three sides of the condo provide lots of natural light and openness. Close to shopping, schools, expressway, walking trails and a playground for kids. (id:59911)
Peak Realty Ltd.
35 Lock Street
Innerkip, Ontario
Welcome to this meticulously maintained 4-year-old bungalow, nestled on a quiet street in beautiful Innerkip. From the moment you arrive, the 3-car garage and thoughtful landscaping set the tone for the quality you’ll find throughout the home. Inside, the open-concept main floor impresses with 9-foot ceilings, hardwood flooring, and California blinds that blend style with function. The living area is warm and inviting, centered around a gas fireplace. The kitchen is a showstopper: it features granite countertops, high-end appliances, a generous walk-in pantry, and walkout access to a low-maintenance, durable vinyl deck. A mudroom off the garage adds everyday convenience, while two spacious main-floor bedrooms are paired with two full bathrooms for easy, one-level living. Downstairs, the bright and fully finished basement offers two oversized bedrooms with large windows, two additional full bathrooms, and ample storage and closet space. With 200 amp service, top-tier finishes throughout, and a smart layout designed for comfort and ease, this home is a standout. Bright, beautiful, and move-in ready—it’s everything you’ve been looking for in one incredible package (id:59911)
Citimax Realty Ltd.
10 Birmingham Drive Unit# 120
Cambridge, Ontario
Situated just 2 minutes from Hwy 401 and steps away from the city’s main shopping district and everyday conveniences, this newer 3-bedroom, 2-washroom townhome offers the perfect balance of comfort and accessibility. The ground floor welcomes you with an open foyer, direct access to the garage, and parking for two vehicles. On the main level, enjoy 9-foot ceilings and a bright open-concept layout featuring an eat-in kitchen and a spacious living area that walks out to a private balcony — perfect for relaxing or entertaining. Upstairs, you'll find three well-proportioned bedrooms and a full washroom. The primary bedroom features its own private balcony, offering a peaceful retreat. This home checks all the boxes for modern living in a highly sought-after, family-friendly neighborhood. (id:59911)
Century 21 Right Time Real Estate Inc.
76b Cardigan Street
Guelph, Ontario
BRIGHT CORNER UNIT WITH EXTRA WINDOWS & PRIVATE PATIO RETREAT! This rare corner-unit condo is flooded with natural light thanks to extra windows—and the ground-floor location means no waiting for elevators. Step out through charming French doors to your own private patio, framed by a beautiful blue spruce tree that creates a sense of seclusion and calm—a rare find compared to typical balconies. Inside, this unit blends charm, convenience, and smart design. High 14-foot ceilings make the space feel even more open and airy, giving it a townhome vibe. The kitchen is stylish and functional with stone countertops, a tile backsplash, built-in microwave, and undercounter lighting. The washer and dryer were just purchased in Fall 2024. The assigned parking spot (7P) is conveniently located directly in front of the unit—making everyday life that much easier. A versatile loft area adds flexibility for your lifestyle—perfect as a home office, guest space, creative/yoga studio, or quiet reading nook. You’re also close to walking trails, downtown shops, and the train station—ideal for commuters or weekend adventurers. With lower condo fees than comparable units, thoughtful updates, and a peaceful yet practical layout, this home offers exceptional value. Floor plans and 360° views available. Come take a look! (id:59911)
RE/MAX Icon Realty
103 Roger Street Unit# 414
Waterloo, Ontario
Sun-Filled Sophistication welcome to Suite 414—an exceptional 2-bedroom, 2-bathroom condo offering one of the best views in the building. Sunlight pours through oversized windows, illuminating the open-concept living space and drawing you toward a serene, treetop-facing balcony—your private retreat above the city. The modern kitchen features quartz counters, sleek cabinetry, and stainless steel appliances, flowing seamlessly into the dining and living areas. The generous primary suite includes a private ensuite and large closet, while the second bedroom offers flexible space for guests, a home office, or income potential. Why You’ll Love Living Here: - Prime Uptown/Downtown Location – Perfectly positioned between Uptown Waterloo and Downtown Kitchener, you're just minutes to Google HQ, the Innovation District, Grand River Hospital, and top employers. - LRT Access Just Steps Away – Simplify your commute with the nearby Allen Street LRT station. - Walkable to Trails, Parks & Amenities – Enjoy a morning jog along the Spur Line Trail, dinner in Uptown’s restaurants, or shopping at Belmont Village and the Kitchener Market. - Ideal for Downsizers & Professionals – Enjoy low-maintenance living with modern elegance and elevator access in a quiet, well-managed building. - Turnkey Investment Opportunity – With proximity to universities, tech campuses, and transit, this property offers excellent rental appeal and long-term growth potential. - Whether you're downsizing, investing, or seeking a stylish home base, you'll appreciate the quiet, professionally managed building, in-suite laundry, underground parking, storage locker, and lifestyle of ease. Comes with one underground parking spot and a storage locker for your convenience. Book your private showing today and discover what it means to live at the intersection of ease, elegance, and everyday convenience. (id:59911)
Real Broker Ontario Ltd.
135 Hardcastle Drive Unit# 45
Cambridge, Ontario
Nestled in a serene, family-friendly enclave on the edge of Cambridge, this beautifully upgraded townhome offers a harmonious blend of modern elegance and everyday comfort. Step into an inviting open-concept layout adorned with engineered hardwood flooring and upgraded ceramic tiles. Soft pot lights and modern farmhouse lighting fixtures create a warm ambiance, while crown moulding, custom railings, and rich dark interior doors add a touch of sophistication. The chef-inspired kitchen is a culinary delight, featuring a full quartz breakfast bar, soft-close cabinetry, a sleek black granite composite sink, and a stylish ceramic tile backsplash. Equipped with a premium KitchenAid appliance package—including a gas stove and chimney-style vent—this kitchen is both functional and fashionable. Natural light floods the space through upgraded windows and custom window coverings, enhancing the home's bright and airy feel. The primary suite serves as a tranquil haven, boasting large windows, a spacious walk-in closet enhanced by Closets by Design, and a luxurious ensuite bathroom. The ensuite features a comfort-height double vanity with granite countertops and a generous glass shower equipped with dual showerheads. Conveniently located nearby, the laundry room offers a full-sized laundry sink and an oversized washer and dryer for added convenience. Hardwood stairs seamlessly connect each level, including the walk-out basement. This lower level presents a 3-piece rough-in, a second lower deck, and an upgraded window, offering incredible potential for additional living space—ideal for a home office, gym, or in-law suite. Situated in a warm and welcoming community, this home is perfectly positioned for both tranquility and accessibility. Enjoy proximity to world-class golf courses, scenic trails, and the charming downtown areas of Kitchener and Cambridge. Commuters will appreciate the quick access to Highway 401, making travel to the Greater Toronto Area a breeze. (id:59911)
RE/MAX Solid Gold Realty (Ii) Ltd.
2 - 4201 Longmoor Drive
Burlington, Ontario
Beautifully updated 3 bedroom home backing onto Iroquois Park in South Burlington. Welcome to 2-4201 Longmoor Drive, a modern and spacious home nestled in a family friendly community within walking distance to schools, parks, and trails. The stylish entryway accent wall sets the tone for the modern design and thoughtful touches throughout the home. The bright open concept layout features an updated kitchen with a large island, subway tile backsplash, stainless steel appliances, and timeless cabinetry with crown moulding. The spacious living and dining area have a walkout to the fully fenced backyard with no backyard neighbours! A powder room completes the main level. Upstairs, you'll discover the oversized primary bedroom boasting a walk-in closet outfitted with a closet system and a modern 3-piece ensuite. Two additional generously sized bedrooms and an updated main bath with a double vanity complete the upper level. The finished basement adds plenty of additional living space and storage options. Further updates include fences (2021), downspouts and eavestroughs (2023), front door (2023), roof (2024), and air conditioner (2024). Located close to schools, shopping, restaurants, and transit and within close proximity to the 403 and the Appleby Go Station this home has everything you need! (id:59911)
Rockhaven Realty Inc.
25 Lake Crescent
Barrie, Ontario
Wonderful opportunity! Beautifully maintained end unit townhome with much sought after large fully fenced yard. One step inside and you will love how spacious this home feels. hardwood floors lead to the eat in kitchen with must have stainless steel appliances and a walk out to the yard.Double sinks are so handy and are postioned so you can look out onto the yard. Hardwood stairs take you to the second floor bedrooms - Primary bedroom with mandatory w/i closet and ensuite.The windows have been tinted to limit sun glare. The basement has been professionally finished creates great additional living space. The yard is fully fenced - no homes behind and is ready for summer entertaining. Large patio perfect for dining and then there is fire pit area, - makes you feel like your own oasis. Terrific location close to schools and parks and shopping. (id:59911)
Coldwell Banker The Real Estate Centre
741 Ingram Road
Oro-Medonte, Ontario
Welcome to Your One-of-a-Kind Equestrian Homestead! Situated on 80 scenic woodland acres adjoining the pristine Simcoe County Forest, this exceptional property offers a true sanctuary for nature lovers and equestrian enthusiasts alike. Enjoy breathtaking views of the Coldwater River ravines from a charming bungalow that's perfect for family living. Inside, you'll find spacious principal rooms filled with natural light, a bright 4-season sunroom, and a fully separate walkout basement apartment ideal as an in-law suite or a great income opportunity. The large barn, equipped with water and hydro, features stables, ample storage, and an existing workshop to support your farming or hobby needs. An oversized two-car garage with its own hydro meter adds even more versatility for the handyman or hobbyist. The property boasts extensive open and cleared paddocks perfect for livestock grazing, alongside kilometers of established trails winding through stunning ravine settings following the Coldwater River ..where you also have fishing rights. For guests or a private retreat, discover a custom cabin built from the lands own timber, offering an authentic and cozy Bunkie experience. This rare gem wont come available often, don't miss your chance to own an established farm with endless possibilities! Just 90 minutes from Toronto with easy access to Highway 400, enjoy your access to the snowmobile trail at end of driveway, and only 3 km from Mount St. Louis ski resort. (id:59911)
RE/MAX West Realty Inc.
1962 Elana Drive
Severn, Ontario
Top 5 Reasons Someone Would Want to Buy 1) Step into this impeccably maintained ranch bungalow, where every detail is thoughtfully designed for effortless entertaining and relaxed living 2) Enjoy a wonderful sense of community in this prime location, with easy access to in-town amenities, major highways, renowned ski resorts, and esteemed local schools 3) Flowing main level boasting an open-concept kitchen, formal dining room, bright living room, three sizeable bedrooms, and the convenience of main floor laundry 4) Expansive basement recreation room, highlighted by a wet bar, cozy gas fireplace, and built-in cabinets, creates the perfect ambiance for lively gatherings or a peaceful retreat, while the triple car garage and fully insulated 936 square foot detached garage provide ultimate storage and workspace, offering endless possibilities for hobbies or extra storage 5) Tranquil, beautifully manicured yard, featuring an inviting inground pool, becomes a picturesque outdoor oasis, ideal for summer enjoyment and leisurely escapes.2,646 fn.sq.ft. Age 12. Visit our website for more detailed information. (id:59911)
Faris Team Real Estate
16 Snowden Avenue
Barrie, Ontario
Welcome to this stunning 3+1 bedroom 4 washroom home in beautiful south barrie. it features smooth ceilings with square pot lights, Newly installed flooring throughout, B/I white S/S appliances, gas fireplace and a new oak staircase. windows (2023), Roof (2022), siding, facia & gutters (2022). finished basement has a stunning wet bar, bedroom and washroom perfect for teens or a in-law suite. total 6 car parking, double car garage, fully insulated, with access to laundry room. close to shopping, transit, schools, minutes to lake access and Friday harbour (id:59911)
RE/MAX Metropolis Realty
572 Spruce Street
Collingwood, Ontario
Welcome to this raised bungalow featuring a 3-bedroom, 1-bath unit and a fully self-contained 1-bedroom, 1-bath in-law suite- ideal for multi-generational living or as a potential income generating unit. Each unit offers separate heating, cooling, and laundry for added privacy and convenience. The main unit is currently tenanted with tenants willing to stay, making this a great turnkey opportunity for investors. Recently updated with stylish, high quality vinyl flooring throughout, this home is bright, well maintained, and move in ready. Whether you are a first time buyer, an investor, or someone looking to bring family closer, this property offers flexibility and value. Situated on a private lot with open space to one side, you're just minutes from downtown Collingwood and a short drive to Blue Mountain-perfect for those who love skiing, snowboarding, or year-round outdoor adventures. Enjoy direct access nearby hiking and biking trails, right outside your door. (id:59911)
Right At Home Realty
3780 George Johnston Road
Springwater, Ontario
6 bedroom 5 washroom, in this totally renovated home (from stud) featuring an open concept with the 20 ft high great room, kitchen with all new upgraded appliances island with built-in wine rack, dining room with skylight, breakfast area with walk -out to 27' deck and a 22' master bedroom with brand new 3 piece ensuite and with a finished basement featuring a kitchen, living room and 2 bedrooms with washer and dryer and 3 piece washroom plus storage area. Other main features 1 yr old furnace(owned), new roof , new designer vinyl siding on front of home, 150 lot backing on to bush, storage shed, stone walkway around whole property, the whole house completely done. pot lights throughout, newer window thoughout and new front porch and two new decks "Just Move In" (id:59911)
Homelife/vision Realty Inc.
18 Maple Drive
Wasaga Beach, Ontario
Top 5 Reasons You Will Love This Home: 1) Raised bungalow hosting four bedrooms, perfect for families seeking a large home with a spacious yard in a stunning, family neighbourhood in beautiful Wasaga Beach 2) Fantastic layout throughout with plenty of natural light and tasteful updates including a fully renovated laundry room 3) Finished basement presenting a generous recreation room, providing plenty of space for a pool table, entertaining with family or friends, and movie nights, along with an additional bedroom, excellent for guests 4) Large property spanning over half an acre with a heated and insulated double-car garage and a large backyard complemented by a raised deck, a firepit, and an above-ground pool 5) Located in a prime neighbourhood in Wasaga Beach, known for its spacious lots, within proximity to schools, shopping, and entertainment, and convenient access for commuting to Barrie and the Greater Toronto Area. 2,655 fin.sq.ft. Age 19. Visit our website for more detailed information. (id:59911)
Faris Team Real Estate
Faris Team Real Estate Brokerage
113 Lowe Boulevard
Newmarket, Ontario
Welcome to 113 Lowe Blvd ,a family friendly neighborhood close to schools (Glen Cedar p.s and Huron Height Secondary School) just around the corner is park and trails for your dog strolls and sweet playground for kiddos .4 generous size bedroom . Maine floor laundry,Renovated kitchen with granite countertops and pot lights ,The 3 season sun room is an added enhancement for summer nights , Newly done 4 car driveway with curb stop , Over 2000 sqf of leaving space , short distance to amenities , transit and highway 404 (id:59911)
Right At Home Realty
99 Jonkman Boulevard
Bradford West Gwillimbury, Ontario
Absolutely Stunning 4 Bedroom End-Unit Townhome | Prime Bradford West Gwillimbury Location in Simcoe County! Welcome to 99 Jonkman Blvd, a beautifully upgraded and spacious end-unit townhome offering over 1,955 sq. ft. of above-ground living space, nestled in a vibrant, family-friendly neighborhood at West Gwillimbury on Simcoe Rd Intersection Key Features:- 4 Bedrooms & 3 Bathrooms- 9 ceilings, LED pot lights, upgraded light fixtures & laminate floors throughout- Modern kitchen with quartz countertops, backsplash, center island with breakfast bar & stylish cabinets- Brand-new stainless steel appliances (only 1 year old)- Spacious living & dining areas with sun-filled natural lighting- Master bedroom retreat with 5-piece ensuite and walk-in closet- Direct access from garage to interior Unbeatable Location:- Minutes to Hwy 400, 404 & 410- Steps to GO Station, parks, local shopping plazas and other basic amenities- Near top-rated schools, community centers, and downtown area Ideal for: Young families, working professionals, and quality long-term tenants Utilities: Tenant to pay 100% of utilities (Gas, Hydro, Water) (id:59911)
RE/MAX Skyway Realty Inc.
409 - 75 Norman Bethune Avenue
Richmond Hill, Ontario
Bright and spacious 2+1 bedroom, 2 bathroom corner unit with a sought-after split-bedroom layout for added privacy. Features include quartz countertops with matching backsplash, large sink, upgraded tiles, modern one-piece toilets with smart bidet, high-end Bosch dishwasher, motion-sensor faucet, updated light fixtures, and professionally removed popcorn ceilings throughout. Bathrooms feature a 3-piece and a 4-piece ensuite with a separate bathtub and walk-in shower. Enjoy a private balcony not shared with other units. Includes 1 parking and 1 locker. Move in ready in a prime location, just steps from public transit, restaurants, and minutes from Highway 7, 404, 407, and 401. (id:59911)
Top Canadian Realty Inc.
8726 Highway 9
New Tecumseth, Ontario
Welcome to the perfect blend of luxury, space, and versatility a 4700+ sq. ft. custom-designed home that offers three distinct and private living areas under one roof. Whether you're a large, multi-generational family, a homeowner seeking rental potential, or simply looking for a home that grows with you, this property delivers on every level. Nestled on a private, tree-lined half-acre lot, this home is not just a place to live its a lifestyle. Three self-contained living areas7+ bedrooms | 5+ bathrooms3 kitchens + multiple laundry zones. Two walk-out lower levels Spacious deck & private yard .Move-in ready with income potential. Ideal for large, blended, or extended families. Perfectly located on Highway 9, between Newmarket and Orangeville offering the charm and space of rural living while keeping you connected to key urban amenities, just minutes from Hwy 50, 27, and 400. Downtown Tottenham, Honda Manufacturing in Alliston Schools, shopping, parks, and restaurants Your commute is easy, and your lifestyle remains peaceful. It's a rare blend of accessibility and serenity. Enjoy the tranquility of country living with the convenience of city access. This is more than just a home it's a solution for modern families needing space, flexibility, and privacy. Whether you're planning for extended family, looking for a rental-friendly layout, or just want room to grow, this property offers it all. Don't miss your chance to own this one-of-a-kind multi-family retreat. (id:59911)
RE/MAX Gold Realty Inc.
903 - 185 Deerfield Road
Newmarket, Ontario
Welcome to The Davis Condos, where luxury meets convenience in this immaculate and bright executive suite with HUGE wrap-around balcony. This amazing space boasts 2 airy bedrooms each with double wall closets and full floor-to-ceiling windows with roller-blinds. The unit also includes 2 upgraded bathrooms, and a versatile den - perfect for working-from-home. The modern kitchen features stainless steel appliances; fridge, range-oven, microwave hood-vent, & dish-washer. Enjoy the comforts of living and entertaining with the eat-in centre-island and open-concept dining / living space with floor-to-ceiling windows & patio doors access to the huge wrap-around corner balcony!! Enjoy ensuite laundry with stacked Washer-Dryer neatly tucked away in the front entrance area. You will be amazed by the many floor-to-ceiling windows and sliding doors flooding the space with natural light with its south-east exposure. Step onto the expansive wrap-around private balcony to enjoy breathtaking south-east views of Newmarket. Added perks include an underground parking spot, locker, and bicycle locker. Situated in central Newmarket, this suite offers wonderful proximity to Upper Canada Mall, public transit, schools, and parks. Building amenities abound with guest suites, a party room, 5th-floor outdoor BBQ terrace, visitor parking, gym/exercise room, pet-wash station, workshop and an outdoor children's' play-park. (id:59911)
RE/MAX Realtron Turnkey Realty
507 - 38 Simcoe Promenade
Markham, Ontario
One-year-old, bright, modern, and spacious unit with a generously sized balcony in the heart of Markham Downtown. With an open-concept layout, upgraded tiles, flooring, window coverings, and backsplash, this unit is move-in ready with a very functional layout. Away from the elevators, this unit provides a very quiet and private space at the end of the hallway. Close to the GO train station, steps from shops, medical services, movie theatre, restaurants, and more! 24 hr concierge, this unit comes with one parking and one locker. Must see! (id:59911)
Union Capital Realty
1005 - 185 Oneida Crescent
Richmond Hill, Ontario
Welcome to 185 Oneida Crescent Unit 1005! Bright and spacious 2-bedroom, 2-bathroom condo featuring a desirable split-bedroom layout with approximately 920 sq.ft. of functional living space (as per builder). Enjoy an abundance of natural light and unobstructed views from your private balcony perfect for morning coffee or evening relaxation. The open-concept living/dining area is ideal for both daily living and entertaining. Prime location at Yonge &Hwy 7just steps to GO & Viva Transit, shopping, restaurants, schools, and more! Includes 2 parking spots and 1 locker. Well-managed building with 24-hour concierge, gym, party room,billiards room, virtual golf, library, and more. A fantastic opportunity to live in one o fRichmond Hills most convenient and connected communities! (id:59911)
Royal LePage Your Community Realty
130 Walter English Drive
East Gwillimbury, Ontario
Family haven gem in Queensville, crafted for young upsizing families. This stunning home designer elegance with family-friendly functionality, as once featured in House & Home Magazine. Nestled in a thriving community, its perfect for creating lasting memories. The bright, open-concept main floor boasts gleaming hardwood floors and pot lights. The gourmet kitchen, with built-in integrated appliances and a custom island banquette, overlooks the cozy living room, ideal for family gatherings. The upper-level family room, with soaring ceilings and a walk-out balcony, is perfect for movie nights or playtime. The primary suite features a spa-like ensuite, while additional bedrooms offer space for kids or a home office. A finished basement with an extra bathroom provides versatility think playroom, guest suite, or teen hangout. A custom mudroom with a washing station simplifies daily life. Steps from the brand-new Queensville Elementary School (opening soon), this home is in a family-focused community. The Health and Active Living Plaza (opening soon) will offer an aquatics centre, library, gym, and arts programs nearby. Enjoy local parks with playgrounds and Newmarket's shops and dining just a short drive away. Commuters benefit from the Queensville Park and Ride GO Transit bus stop and East Gwillimbury GO station for easy Toronto access, with Highway 404 keeping the GTA close (id:59911)
Union Capital Realty
290 Thomas Phillips Drive
Aurora, Ontario
Bright & Spacious 4-Bedroom Detached Home on a Premium Corner Lot Overlooking the Park! This extremely maintained, move-in ready home offers a thoughtfully designed open-concept layout with soaring 9-foot ceilings on both the main and upper levels. Featuring elegant hardwood floors throughout, upgraded contemporary lighting, and a sleek kitchen with granite countertops, extended workspace, and ample cabinetry for extra storage. Step outside to a professionally landscaped backyard oasis, complete with a stunning deck and charming gazebos perfect for entertaining or enjoying peaceful outdoor moments. Nestled in a welcoming, family-oriented neighborhood with breathtaking park views. Conveniently located with quick access to Hwy 404, top-rated schools, and just minutes from Bayview Shopping Centre this home truly offers the ideal blend of comfort, style, and location (id:59911)
Royal LePage Your Community Realty
84 Thicketwood Boulevard
Whitchurch-Stouffville, Ontario
***Open house on June 7 & 8 from 2:00-4:00 pm*** Come live on one of Stouffville's best streets! Welcome to 84 Thicketwood Blvd! This meticulously well kept, renovated 3+1 bedroom, 4 bathroom detached home offers an excellent blend of space, comfort, relaxation, activity, fun & endless possibilities. Formerly a 4-bedroom house which has been renovated to an XL primary bedroom with two walk-in closets. Two additional well-sized bedrooms complement the second floor. The beautifully renovated kitchen has abundant counter space along with a breakfast bar and is perfect for hosting family & friends. The large combined family & living room is great for relaxing and entertaining. The basement adds additional living space along with an additional bedroom and full bathroom. This property boasts 60' of frontage and features a generous yard alongside the inground pool. While all the amenities of Memorial Park (tennis, pickleball, skate park, outdoor rink, playground, basketball court, baseball diamonds) and the Stouffville Leisure Centre (gymnasium, workout facilities, swimming pool, etc.) are just beyond your backyard, you don't have to go anywhere in order to have a front row seat during the spectacular fireworks. You can enjoy it in your yard, patio or while floating in your pool! Close to shopping, schools and recreation! No backyard neighbours! All bedrooms have walk-in closets! Roof was replaced in 2018. Pool liner, heater & filters were all replace in 2022. Park a total of 6 cars in the garage and driveway! (id:59911)
Zolo Realty
5193 Aurora Road
Whitchurch-Stouffville, Ontario
Explore this Sophisticated 4-Level Brick Backsplit Home with a Double Car Garage proudly set on a huge 105ft x 202 ft lot within the desired Hamlet of Ballantrae. Conveniently located close to highway, schools, parks, essential amenities, golf courses and Musselmans Lake! Boasting 4 bedrooms, this home exudes warmth and character with its oversized windows flooding the space with natural light. Very functional kitchen with lots of cabinetry and counterspace, double sink, large window and walk-out to the yard from the breakfast area! Spacious living and dining areas with large picture windows showcasing the beautiful mature trees. The bright main floor offers a great layout through its open concept! Primary bedroom on the upper level walks out to the balcony overlooking the picturesque views of the south facing backyard. An additional two bedrooms, 4-pc bathroom and hardwood floors complete the upper level.The family room is perfectly sized for entertaining and features a fireplace and walk-out to the backyard. An additional bedroom, washroom and laundry room are located on the same level. The unfinished basement level provides plenty of extra storage space and/or awaits your personal design. This property offers the perfect blend of location, peace, comfort and functionality! (id:59911)
RE/MAX Hallmark Realty Ltd.
901 - 2 Blanche Lane
Markham, Ontario
Very Bright And Spacious 2 Bedroom And 2 Full Washrooms. Bungalow Townhouse Located In A Convenient Location. Featuring Open Concept Living & Dining Space. Laminate Floors, Close To Stouffville Hospital, Cornell Community Centre, Highway 407, Public Transit And Amenities. (id:59911)
Reon Homes Realty Inc.
5845 Aurora Road
Whitchurch-Stouffville, Ontario
Nestled on 8.33 acres of pristine, unspoiled land, this exceptional one of a kind property offers the tranquility of Muskoka with the convenience of suburban living. Lovingly restored in 2014, the home blends timeless modern finishes with a layout ideal for growing or multi-generational families. Every detail of the exterior was updated during the restoration including the roof, soffits, eaves, windows, and exterior doors. The expansive grounds include a 10' x 10' storage shed, a separate 20' x 30' heated workshop, and a charming chicken coop for those with a passion for hobby farming. A 1000 sq ft. detached guest house which is just a short stroll from the main home features a sitting area with kitchenette, bathroom and a 2nd floor loft, a cozy and private space for visitors. Inside, the main home features a unique and versatile layout with dual staircases and distinct wings that flow seamlessly together. The main floor of this 3800 sq ft home boasts an open-concept chef-inspired kitchen overlooking the living and dining areas. Adding more convenience to this space is a powder room and laundry room with additional storage. The upper level offers a stunning great room and dining area with soaring cathedral ceilings and architecturally inspired windows that flood the space with natural light. The luxurious primary suite is a true retreat, featuring a spa-inspired ensuite and walk-out to a glass-enclosed balcony. With a total of 5 bedrooms & 5 bathrooms this property provides plenty of room for the whole family. Enjoy chilly evenings in the enclosed sunroom or take in panoramic views from the multi-level deck overlooking the rolling greenery and serene surroundings. Whether you're entertaining, gardening, or simply unwinding, this property offers the perfect backdrop. (id:59911)
Century 21 Leading Edge Realty Inc.
12 Davidson Road
Aurora, Ontario
Renovated full-brick bungalow in highly sought-after Southeast Aurora! Ideally located just steps to schools, parks, Yonge Street, and public transit. This bright and spacious home features an open-concept living and dining area with an updated eat-in kitchen with stainless steel appliances, and generously sized bedrooms with an upgraded main bath.The fully finished lower level offers a separate entrance to a beautifully updated one-bedroom in-law suite, complete with a modern kitchenette with stainless steel appliances, a large living/dining area, a spacious 4th bedroom with sitting area, and a full 4-piece bathroom, laundery and utility room area with potential to convert into a 5th bedroom.Perfect for multi-generational living or income potential. Move-in ready and located in one of Auroras most desirable neighbourhoods! (id:59911)
Exp Realty
83 Vedette Way
Vaughan, Ontario
Almost 1500 Sq.Ft. Of Perfection, Open Concept With Chef's Kitchen, S/S Appliances Included, Granite/Marble Countertops Included, 1 Garage Spot Included, Security, Schools, Dining, Shopping All Within Walking Distance, Perfect For A Young Family Or Professional. (id:59911)
Intercity Realty Inc.

