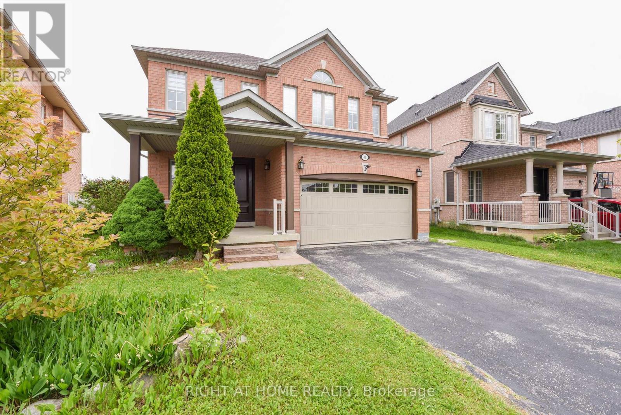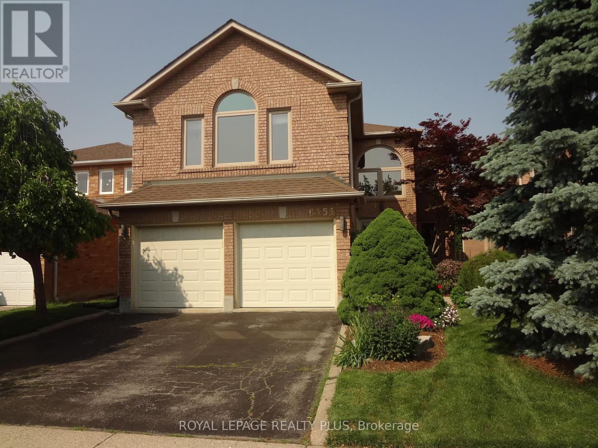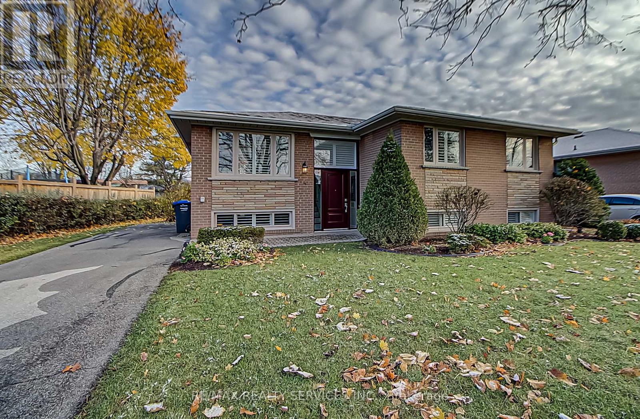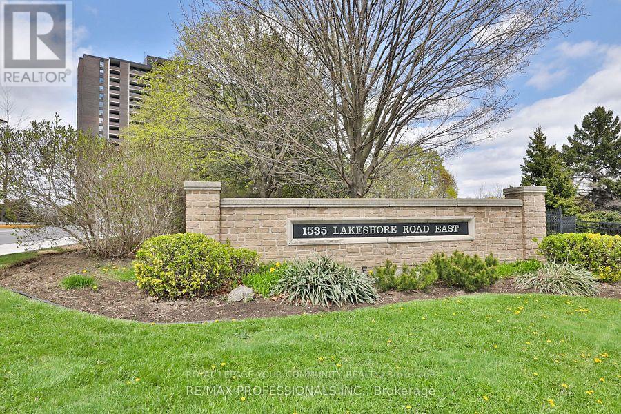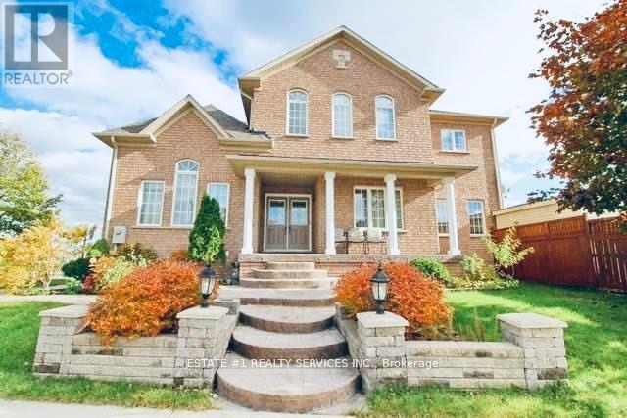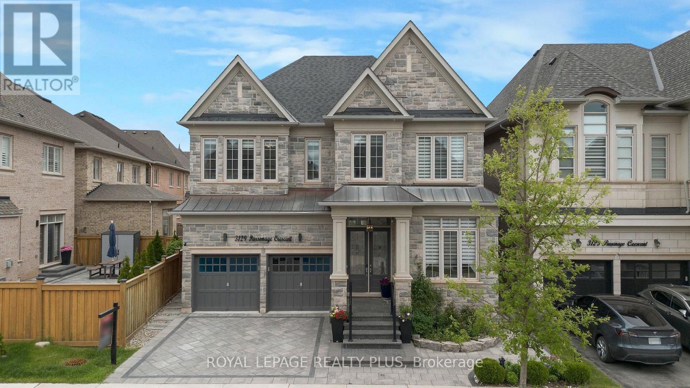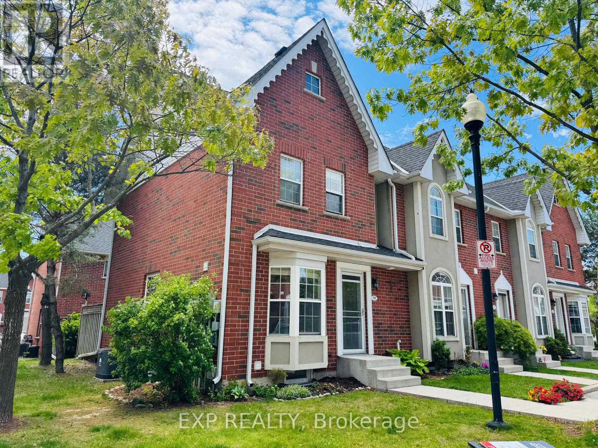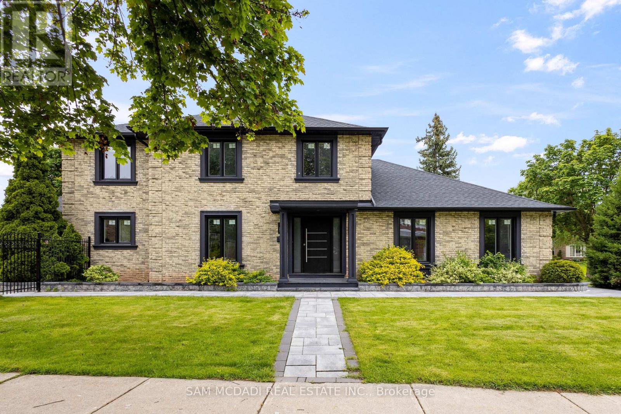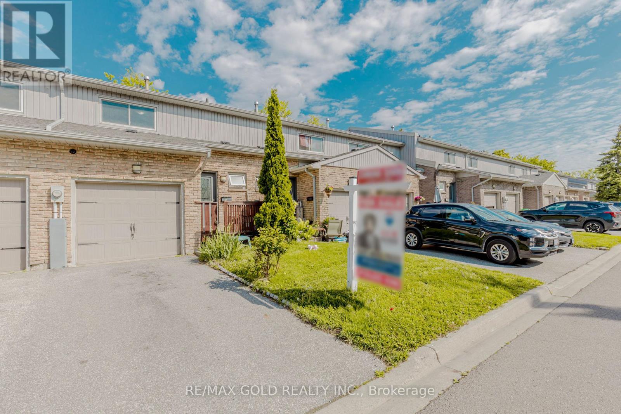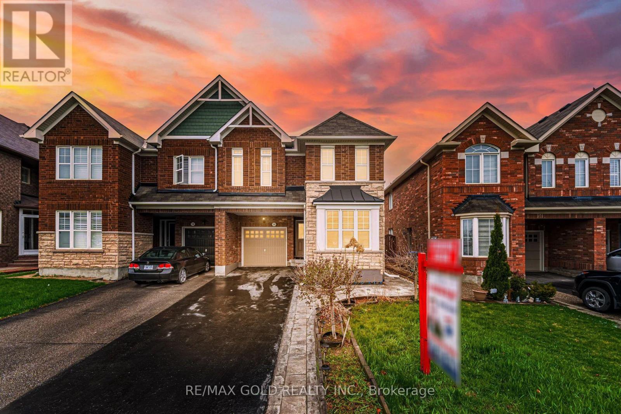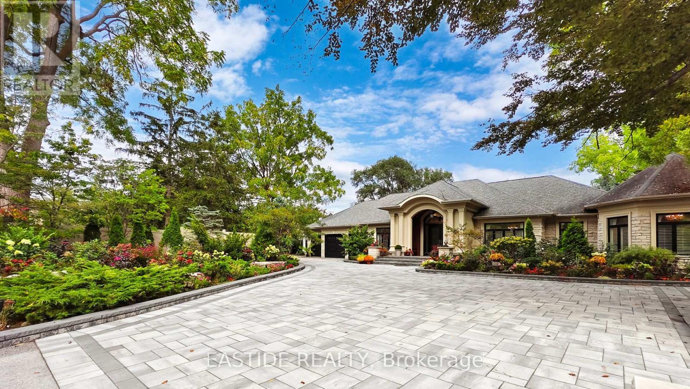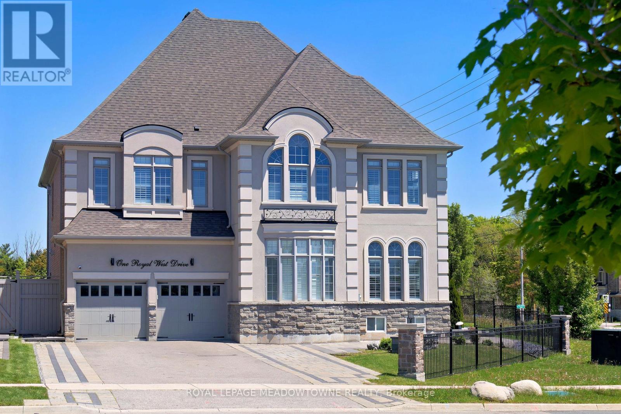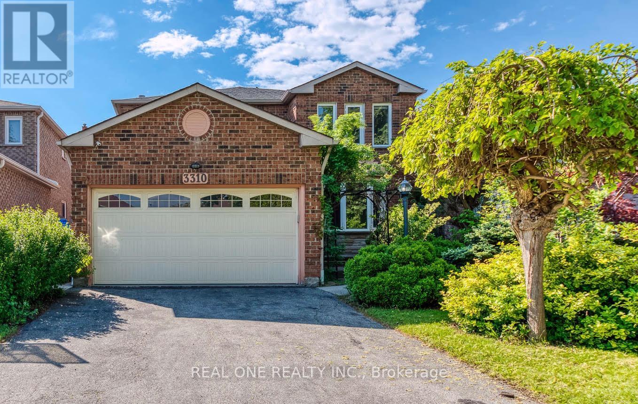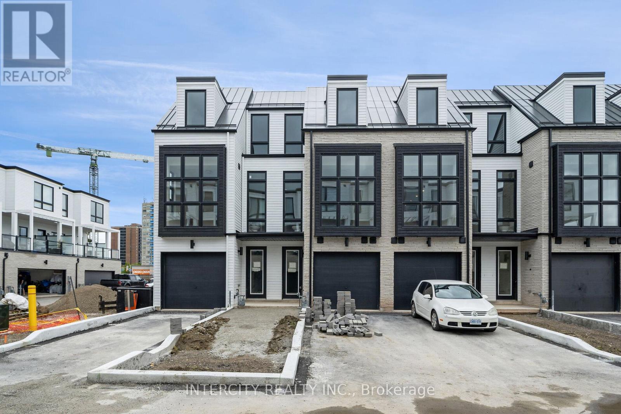41 Darren Road
Brampton, Ontario
Very beautiful and well kept home in Excellent neighbourhood !! House boasts quality upgrades, newer flooring, fireplace with accent wall, Modern Kitchen, granite backsplash and huge centre island, Pot lights. Good size Living room with upgraded laminate flooring, family size Kitchen with newer cabinets, extended size very spacious, gas stove, valance lights, centre island with breakfast bar, leading to w/o door to fully fenced yard. Large Family room with laminate flooring, gas fireplace, new accent wall. Upgraded hardwood stairs with iron pickets leading to upstairs, second floor with four good size bedrooms, with laminate flooring and tastefully designed. Master bedroom with w/i closet and 5 pc ensuite; Pot lights through out inside the house; Fully finished basement with separate entrance from the garage, two bedrooms and a full washroom, can be used as nanny suite. Show A++ no disappointments !!! (id:59911)
Right At Home Realty
321 Wendy Lane
Oakville, Ontario
* 100 Foot Frontage * 4 Car Garage * 6 Car Driveway Parking* The Minute You Step Onto This Property You'll Realize How Special It Is. A Welcoming Front Porch Greets You. Open the Front Door and Be Captivated By the Main Floor Living Space Featuring Vaulted Ceilings. The Kitchen Is An Entertainers' Dream with Island (Tons of Storage!), High End Appliances, and Wine Fridge. The Family Room Features Multiple Seating areas and a Work Space. The Dining Room is Stunning. Sliding Door Walk Out From the Kitchen to The Fabulous Deck. Just Imagine the Family Time You Could Spend Here! The Upper Level Boasts a Large Master Retreat, Walk In Closet and Spa Like 5 Piece Luxurious Bath incl Heated Floor. The 2nd Bedroom and 4 pc. Main Bath with Quartz Countertops, Heated Floor & Built In Make Up Table Complete the Upper Level. Step Down to Den, And 3rd Bedroom Suite with Sliding Door Walkout to the Backyard! Super Convenient Laundry Room with Tub, Built In Counter Top / Storage, Heated Floors, Dog Wash / Shower and Access to the Spectacular 4 Car Garage! The Lower Level Features a Media / Entertainment Recreation Room, and a 4th Bedroom! An Oversized Utility Room adds to the Storage in this house. So much space to spread out! The Entire Property Is Beautifully Landscaped. The Expansive Backyard Has a Gas Line to The BBQ on the Deck Level, Patio, Covered Structure with Wood Burning Fireplace, Garden and Deck Lighting and even an Enclosed Dog Area/Run with Pet Grade Turf!!! Lawn and Garden Irrigation System . Public School District: Brookdale PS - English JK-8, Pine Grove - French Immersion 2-8, T.A. Blakelock SS just down the street. Lots of Private School Options in the area as well - Appleby College approx. 5 minute drive or 20 minute walk! Catholic School District: St. Nicholas CES, St. Thomas Aquinas SS. A wonderful neighbourhood close to the lake, parks, trails, recreational facilities, shopping and restaurants. A Very Unique Home! (id:59911)
RE/MAX Professionals Inc.
3239 Appollo Road
Burlington, Ontario
Nestled on a peaceful, tree-lined street in one of Burlington's most family-friendly neighborhoods, this beautifully upgraded and maintained 4-bedroom home, a fully finished 1-bedroom basement offers the perfect blend of modern style, family-friendly living, and exceptional outdoor space. Over $150,000 in upgrades within the last 6yrs to include a complete make over of the Kitchen (5yrs), Finished basement (2yrs), Master bedroom and all above grade washroom make over (5yrs), replacement windows (6yrs), roofs (6yrs), front porch (5yrs), Fresh paint (Less than 1month). Step inside to discover a thoughtfully designed layout with contemporary finishes throughout. Inside, enjoy bright, spacious living areas, ideal for both relaxing and entertaining. The fully finished basement features an additional bedroom, a living room with mini bar and a newly fitted, spa-inspired shower - perfect for guests or extended family. Step outside and you'll find a backyard that's made for relaxing and entertaining. Towering, mature trees offer natural shade and privacy, while the generous patio - complete with poured concrete and a stylish pergola - creates the perfect outdoor gathering space. Whether its summer barbecues, cozy evening chats, or quiet mornings with coffee, this garden is a true extension of the home. Beyond the beauty and comfort of the home itself, the location is unbeatable. You're just minutes from top-rated schools in Halton region, parks, shopping centers, restaurants, libraries, recreation centers, GO transit, and major highways - 403 and 407 - making daily errands and commuting a breeze. Whether you're heading downtown or enjoying everything Burlington has to offer, convenience is always close at hand. (id:59911)
Eclat Realty Inc.
6451 Alderwood Trail
Mississauga, Ontario
Welcome to this beautiful 3,000 square foot 4 +1 -bedroom 5 washroom home backing onto the Lisgar-Meadowbrook Trail in the family-friendly Lisgar neighbourhood. This home has been immaculately maintained by the original owner. The basement was professionally finished in 2024 with a small kitchen, bedroom, three piece washroom, pot lights and a cold room. The well laid out floor plan can easily accommodate families of all sizes. There is hardwood and ceramic flooring on the main level. The family room has an inviting gas fireplace for those cold evenings. The sun filled kitchen has a double-door fridge with a large bottom freezer, a gas stove and a built-in dishwasher. The breakfast area has sliding doors with inside blinds which lead out to a private fenced back yard and patio. The primary bedroom has hardwood flooring, a six-piece ensuite and a walk-in closet. Newer windows throughout. Potential for an in-law suite. A two-car garage provides direct inside access to the main floor laundry room. This location is close to schools, parks, Go Transit (Lisgar Station) and shopping. A great place to call home. Just move in! (id:59911)
Royal LePage Realty Plus
4 Ridgetop Avenue
Brampton, Ontario
Welcome to your dream bungalow Loaded with luxury upgrades on Premium lot very quiet st . This home features beautiful Acacia hardwood floor throughout Main floor, large windows that offer breathtaking views & access to 12X12 Deck & lots of natural light. The main floor showcases a stylish kitchen with stainless steel appliances, SS stove , SS Range hood, Built in Microwave & Quartz countertops with island all flowing into the cozy living area .(All NEW Taupe windows Lifetime warranty, New Front and backdoor , Phantom Screen on back door Spent $ 25000.00)(All main level Floors ,Kitchen , Luxury Bathroom Done 1n 2020 Spent $$100000** As per seller) **Blower Pulled and cleaned after renovation .Original Plan was 3 Bedrooms Now converted in to 2 Bedroom. **All amenities are Walk in distance. **EXTRAS** Upgraded electric panel & wires . No sidewalk. (id:59911)
RE/MAX Realty Services Inc.
205 - 1535 Lakeshore Road E
Mississauga, Ontario
Please come check out this beauty at our Public Open House Saturday, June 14 from 1pm to 4pm! Live! Love! Lake! Welcome to this beautifully renovated and thoughtfully designed 3 bedroom/2 bath condo located in the highly sought after Lakeview Community and adjacent to Lake Ontario! Freshly painted and featuring new wide-plank, sound-proofed laminate flooring, new trim and new electric light fixtures throughout, this inviting "like new" home also boasts a stylishly updated kitchen with pantry and new contemporary backsplash. Our primary bedroom features a private 4 Pc ensuite bath and double walk-in closet! Walk-out from a spacious, open-concept living and formal dining area to a huge (largest in the building) 28'+ balcony perfect for summer outdoor dining or enjoying your morning coffee. This beauty is ready to be enjoyed and called home. Surrounded by green space and golf courses, this inviting suite boasts meticulously kept condominium grounds with extensive gardens, BBQ areas and tennis courts! Simply walk across the street directly into the City of Toronto's stunning Marie Curtis Park which is directly connected to The Waterfront Trail and affords lake access. Enjoy the park's playground, wading pool, public swimming beach, a fenced off leash dog area and picnic spots virtually right outside your front door. Location PLUS! Steps to TTC and GO transit, easy highway access, a quick commute to downtown and just minutes to Pearson Airport! All-Inclusive living with maintenance fees that cover heat, hydro, water, central air, cable, internet, parking, common elements insurance and a variety of amazing amenities! Enjoy the very best of Mississauga Lakeside Living! (id:59911)
Royal LePage Your Community Realty
1 Harthill Court
Brampton, Ontario
Virtual tour link attached !! Detach Corner & hard to find such Premium Corner lot in highly sought after area of Fletcher meadow around 3800 Sq feet of living space including basement , , Pride Of Ownership !! Double Upgraded Door Entry! Spacious 4+3 Bedroom detach house with side entrance to basement , This detach house boasts separate living , family, dining and spacious family room with big breakfast walk out to backyard , Hardwood Floors On Main. Laminate On 2nd Floor. Eat-In Kitchen With Backsplash. Master Bedroom Offers A 5 Piece En-Suite With Jetted Tub And 2 Walk-In Closets, Separate Entrance basement With 2 Bedroom and another room separate .rented for $2400, cathedral ceiling with 15 feet , super spacious rooms , laundry on main floor, Walking Distance To All Schools, Community Centre And All Amenities. Show and sell (id:59911)
Estate #1 Realty Services Inc.
3129 Parsonage Crescent
Oakville, Ontario
Welcome to 3129 Parsonage Crescent by Fernbrook, a beautifully upgraded 4-bedroom, 5-bathroom executive home in Oakville's sought-after Rural Oakville community. Situated on a quiet, family-friendly crescent, this stunning home offers approx 3300 sq ft of above-grade living space, plus a professionally finished basement with a 5th bedroom, 3-pc bathroom, rec room, and custom bar perfect for entertaining or multigenerational living. The main floor features soaring 10 smooth ceilings, rich hardwood floors & pot lights throughout. A sun-filled open-concept layout offers spacious living and dining areas, plus a cozy family room with fireplace and built-in ceiling speakers. The gourmet kitchen is the heart of the home, boasting quartz countertops, stainless steel appliances, large island with breakfast bar, and generous cabinetry for the modern chef. Upstairs, enjoy 9 ceilings and four spacious bedrooms, each with ensuite or semi-ensuite bathrooms. The luxurious primary suite offers double walk-in closets and a spa-like 5-pc ensuite. Convenience continues with an upper-level laundry room. Professionally Finished Basement from the Builder with 9 Ft ceiling, Rental Income Potential (Approx $2500), Separate Entrance from Garage. The exterior is just as impressive, with a $100K landscaped backyard oasis featuring interlock stone, lush gardens, and plenty of space to relax or entertain. Double car garage with inside entry plus extended driveway. Located minutes from top-rated schools, parks, shopping, trails, transit, and major highways (403/407/QEW). With over $200K in upgrades, this turnkey home blends luxury, comfort, and convenience a must-see for families and professionals alike! (id:59911)
Royal LePage Realty Plus
23 Hillcrest Avenue
Brampton, Ontario
Introducing a truly exquisite, custom-built luxury residence where elegance meets craftsmanship in every detail. A rare gem in one of the most sought-after neighborhoods. Welcome to a truly exceptional custom-built luxury home, where timeless elegance and modern sophistication converge. Nestled in a highly sought-after neighbourhood. This stunning residence is clad in all-natural stone, exuding curb appeal and architectural prestige. Total 7 bedrooms 7.5 bath,3670 sq ft.+ 1750sqft of beautifully designed basement w/private walk-up entrance ideal for income potential or multi-generational living. Step inside through grand double doors into a sunlit foyer with soaring 10-ft ceilings. The main level features a refined office with coffered ceilings and B/I networking, an elegant dining room with a double-sided gas fireplace and stone accent wall, and a stylish living area with built-in speakers all tied together by a chefs dream kitchen. This gourmet space offers a 6-burner gas stove, stainless steel appliances, built-in oven and microwave, wine cooler-ready island, walk-in pantry, double sinks, and under-cabinet lighting. Upstairs boasts four generous bedrooms, including three with private ensuites. The luxurious primary suite is a private retreat featuring a fireplace, accent wall, huge W/I closets, and a spa-inspired 5-piece bath with heated floors, double vanities, and jacuzzi. The professionally finished basement includes three bedrooms,2 full bathrooms,2 kitchens(1 kitchenette) & a private walk-up entrance. The meticulously landscaped backyard is an entertainers paradise, complete with a composite deck, in-deck lighting, a metal-roofed gazebo. Premium upgrades include heated floors in all bathrooms and kitchen, tankless water heater, central vacuum on all floors, 2 laundry areas, and designer finishes throughout. Located near top-rated schools, William Osler Hospital, parks, trails, and Hwy407/410 this estate offer unparalleled luxury, comfort, and convenience. (id:59911)
Save Max Real Estate Inc.
64 - 4200 Kilmer Drive
Burlington, Ontario
Bright End-Unit in Tansley Woods Community Vacant & Move-In Ready! This spacious, sun-filled end unit featuring windows on three sides is now vacant and easy to show, with immediate possession available. Offering rare privacy, a fenced deck, and natural light throughout, this well-kept home is a smart choice for singles or couples planning their next chapter whether that means working from home, starting a family, or simply embracing a vibrant, connected lifestyle. Set in the heart of the highly desirable Tansley Woods community, this home is surrounded by an abundance of amenities. On one side of the complex, you'll find the Tansley Woods Community Centre, offering an indoor pool, fitness and recreational classes, basketball courts, and a public library. On the other side, enjoy an active outdoor lifestyle with pickleball courts, a baseball diamond, soccer field, an upgraded playground, and an outdoor skating rink. Peaceful forest trails and a scenic ravine are also just steps from your door, ideal for morning walks or evening unwinds. Additional features include a freshly painted (2025) walkout patio for relaxed summer evenings, a finished basement perfect for a home office, gym, or media room, and recent mechanical updates including a new furnace, A/C, and hot water tank (2023). Enjoy the feel of a close-knit neighbourhood while being just minutes from shopping, the QEW & 407, and all the amenities Burlington has to offer. Priced with room to personalize, simple cosmetic updates will make this home truly yours. Bright. Clean. Move-in Ready. Come discover the opportunity waiting at Unit 64. (id:59911)
Exp Realty
2535 Robin Drive
Mississauga, Ontario
Welcome to 2535 Robin Drive, a masterfully upgraded residence in the affluent Sherwood Forest neighbourhood. Every inch of this 4+2 bedroom, 4-bathroom corner-lot home has been thoughtfully reimagined, inside and out, with style and intention. Step inside to a bright, open-concept main floor that flows seamlessly across warm hardwood floors, ambient pot lights, and well-connected principal rooms. The charming kitchen boasts quartz countertops, stainless steel appliances, and flows effortlessly into the breakfast area. The family room stuns with a striking fireplace framed by a porcelain surround, and a direct walkout to your private patio. On the upper level, the bedrooms are generously proportioned, with large windows, ample closet spaces, and a primary retreat that delivers comfort without compromise. Each bathroom has been updated with new plumbing, modern vanities, and contemporary fixtures. On the lower level, a full secondary living space awaits, complete with a kitchenette, full bath, two additional bedrooms, an office/den, and plenty of room for multigenerational living or potential income. Behind the scenes, extensive mechanical upgrades include a new furnace, cooling coil, A/C, humidifier, and thermostat, ensuring long-term peace of mind. Outside, the transformation continues with curated landscaping, full irrigation, and a driveway that makes parking a breeze. Set within minutes of top-ranked schools, parks/trails, easy access to public transit, highways, and everyday essentials, this home checks every box. (id:59911)
Sam Mcdadi Real Estate Inc.
43 - 399 Vodden Street E
Brampton, Ontario
MUST SEE!! 2 Storey Townhouse 3 Bedroom, 3 Bath , Finished Basement W/Kitchen , Bedroom and Full Bathroom. This House Offers Main Floor With Com Living & Dining Overlooking To Chefs Delight Spacious Kitchen With Breakfast Area. Good Size Backyard. Master Bedroom Comes 2 Closets. 2 Other Good Size Bedrooms,Private Driveway. You Can't Miss This Spacious House. Updated Roof, Windows, Garage Door And Front Door. Kitchen, Furnace (2025) and Recently Painted . Close To Schools, Highway 410,Transit And All Amenities. Don't Miss Out!! (id:59911)
RE/MAX Gold Realty Inc.
1403 - 33 Elm Drive
Mississauga, Ontario
Modern Living in the Heart of Mississauga Stylish 1 Bedroom Condo (500+ Sqft of Living Space) with Ultra-Low Maintenance Fees! Welcome to effortless urban living! This beautifully maintained 1-bedroom, 1-bathroom condo offers the perfect blend of convenience, style, and affordability. Situated directly on the LRT line and just steps from Square One, Cooksville GO Station, public transportation, shops, dining, and all major amenities, this location is truly unbeatable. Step inside to a thoughtfully designed layout featuring a chef-inspired kitchen with stainless steel appliances, generous cabinetry, and ample storage throughout, including an oversized locker. The spacious open-concept living area and large bedroom make this the ideal space for a young couple, first-time buyer, or downsizer looking to enjoy city life with ease. Enjoy peace of mind with super low maintenance fees while taking advantage of premium building amenities. Dont miss your chance to own a modern condo in one of Mississauga's most connected communities! (id:59911)
RE/MAX Realty Services Inc.
14 Apple Valley Way
Brampton, Ontario
Aprx 1900 Sq Ft!! Come & Check Out This Very Well Maintained & Newly Painted Semi-Detached Home. Open Concept Layout On The Main Floor With Spacious Living, Family & Dining Room. Oak Engineered Hardwood On The Main Floor. Upgraded Kitchen Is Equipped With Granite Countertop & S/S Appliances!! Second Floor Offers 4 Good Size Bedrooms. Master Bedroom With Ensuite Bath & Walk-in Closet. Interlocking On The Side & Backyard, New Under Cabinet Range Hood, New Kitchen Faucet, All Light Fixtures Replaced With Led Lights. Separate Entrance To Unfinished Basement. (id:59911)
RE/MAX Gold Realty Inc.
33 Tiger Crescent
Brampton, Ontario
Welcome to the prestigious Mayfield Village at #33 Tiger Crescent! This stunning 4-bedroom, 4-bathroom, fully detached home is set on a 90 x 34 ft East-facing lot. From the moment you arrive, you'll be impressed by the grand elevation, featuring a wide lot, double garage, and a massive double-door entrance.Inside, the home boasts 9 ft. smooth ceilings on the main level, creating an open-concept living space with luxury hardwood floors throughout. The elegant living, dining, and family areas are bathed in natural light from oversized windows, dressed in zebra blinds, and the family room is centered around an electric heated fireplace. Pot lights enhance the smooth ceiling, adding a touch of sophistication.The chef-inspired kitchen is upgraded with quartz countertops, stylish cabinetry, and stainless steel appliances. Oakwood stairs with upgraded iron pickets lead to the second level, where you'll find a spacious loft and four generous bedrooms. The master suite offers a luxurious 5-piece ensuite with a floating tub and walk-in closet, while two additional bedrooms share a Jack & Jill washroom, and the 4th bedroom has its own ensuite.Additional features include hardwood throughout the loft and hallway, berber carpet in all bedrooms, a separate laundry room on the main floor, and a separate entrance to the unfinished basement, perfect for future development. (id:59911)
RE/MAX Gold Realty Inc.
431 Fourth Line
Oakville, Ontario
Welcome to 431 Fourth Line a once-in-a-lifetime opportunity to own a palatial custom-built bungalow on a sprawling 0.83 acres lot in Oakville prestigious Bronte East community. Boasting over 9,400 sq.ft. of luxurious living space including an indoor heated pool and wellness retreat, this home is the pinnacle of elegance and craftsmanship. A grand 17-ft domed foyer welcomes you into a sunlit interior featuring 4 spacious bedrooms, 5 designer bathrooms, a gourmet kitchen with top-of-the-line Miele and WOLF appliances, and a stunning indoor swimming sanctuary complete with sauna, hot tub, and Italian stone detailing. The professionally finished lower level is a resort in itself offering a full bar, wine cellar, fitness centre, home theatre, and a private library. The meticulously landscaped garden is an entertainers dream with an outdoor kitchen, premium Broil King BBQ, gazebo with fireplace, and multiple lounge zones. Located minutes to top-ranked schools-Appleby College, Bronte Harbour, GO Station, and highway access. A rare estate offering timeless sophistication and strong future value in one of Oakville most coveted enclaves. (id:59911)
Eastide Realty
1 Royal West Drive
Brampton, Ontario
Welcome to Medallion on Mississauga Road. Postcard setting with lush, wooded areas, winding nature trails & a meandering river running through the community. The prestigious corner of The Estates of Credit Ridge. Breathtaking vistas, parks, ponds, & pristine nature. Upscale living, inspired beauty in architecture, a magnificent marriage of stone, stucco, & brick. A 3-car tandem garage with a lift making room for 4 cars, plus 6 on the driveway. Upgrades & the finest luxuries throughout. The sprawling open concept kitchen offers Artisanal cabinetry, Wolf gas stove, Wolf wall oven & microwave, smart refrigerator, beverage fridge, pot filler & even a secondary kitchen with a gas stove, sink & fully vented outside. Large breakfast area off the kitchen with a walkout to the backyard offering an outdoor kitchen with sink, natural gas BBQ, fridge, hibachi grill, smoker, beer trough, & pergola. Enjoy the firepit & lots of space for entertaining on this deep lot. The 16-zone irrigation setup makes it easy to care for the lawn & flower beds. Noise cancelling fencing lets you enjoy the indoor-outdoor Sonos sound system without hearing the traffic. The spacious primary bedroom has a walk-in closet, stunning ensuite with designer countertops & large frameless shower which utilizes the home water filtration system. With two semi-ensuites, all the other 4 bedrooms have direct access to a full bathroom. The finished basement is a masterpiece with $100k+ home theatre with access to the wine cellar & even has a Rolls Royce-like star lit ceiling & hidden hi-fi sound system. There are 1.5 bathrooms in the basement, a spa room with sink, counters & cabinetry, heated floors & an LG steam closet dry-cleaning machine. A rec area perfect for the pool table, & another room used for poker & snacks right next to the theatre. A large bedroom for family members or guests. There is not enough space here to communicate just how breathtaking this house truly is, come see it in person & fall in love! (id:59911)
Royal LePage Meadowtowne Realty
991 Mannington Lane
Mississauga, Ontario
Welcome to the vibrant and beautiful Rathwood neighborhood with parks and trails. This big corner lot offers an exceptional bright and spacious living. The Master Bedroom has its own ensuite washroom and a walk-in wardrobe. The other 2 rooms have a lot of space and have their own wardrobe storage. Large windows, a separate kitchen, a large guest area smoothly flowing into the dining space with a separate family room to relax. Barbeque in the backyard on your deck in summers or light up the chimney and enjoy winters in your own cozy corner watching your favorite show. A huge done up basement with separate additional baseboard heating saves your energy bills. This house offers something for everyone to enjoy. (id:59911)
RE/MAX West Realty Inc.
3310 Jackpine Road
Mississauga, Ontario
Beautiful & Spacious 4 Bedroom, 4 Bath With Incredible Private Backyard Retreat In Prime Erin Mills. Eat-In Kitchen With Stove(2024), Fridge(2024), Dishwasher(2024) & Granite Counter, Brkfst Bar, W/O To Deck. Bamboo Flrs In Lr W/ Pot Lights & Bay Window. Family Room W/ Gas F/P + W/O To Deck. Master With His/Hers Closets And 4Pc Ensuite W Heated Flrs. All Good-Sized Bdrms! Main Floor Laundry Washer(2024), Dryer(2024) W/ Garage Access. 4 Car Driveway! Rec Rm W/ Gas F/P, Wet Bar + Spa Room W/ Cedar Sauna In Finished Bsmt. Roof(2023), Manicured Lawns And Beautiful Gardens, Please refer to the pictures taken in Summer. Conveniently located near major commuter routes, Mins to hwy 403,401,407, Sheridan Center, Community Center, Library, Schools, Restaurants and Shopping. Moving in Condition, it offers incredible value for a growing family, Don't miss out! (id:59911)
Real One Realty Inc.
2153 Lillykin Street
Oakville, Ontario
Modern-Designed Townhome In Quiet Dead-End Street In River Oaks!Close To Go&Hwy, near Sheridan college, top rated schools, hospital, and shopping centers, Many Upgrades,Hardwood Floor Thru/Out,Led Pot-Lights W/Smart Switches Thru/Out.Granite/Marble Thru/Out All Washrooms & Kitchen,Oakwood Staircases Thru/Out,Heated Floors In Foyer,Main Floor 9'6"Ceiling,Prim Bdrm Professional Customized Walk-In Closet, 5Pc Ensuite. Gas Fireplace, W/Natural Limestone Mantel. Garage Epoxy Floor, Ground Level Office,Powder Room (id:59911)
RE/MAX Imperial Realty Inc.
54 Grandville Avenue
Toronto, Ontario
Back Yard Oasis what a delight From the kitchen, step out onto the deck into a stunning backyard retreat. Fully fenced yard surrounded by mature trees that provide both shade and privacy on a dead-end street. Ideal setting for kids and pets to play freely /Host outdoor gatherings /Create a dream garden retreat around the lushes perennials / You cant get this in a condo/Deep generous lot presents a rare opportunity to build an extension Subject to municipal approval/ This home is perfect for that first time buyer /investors-contractors-downsizers looking to renovate and build equity.Large skylight in the living room/laundry in the basement open concept clean and dry/separate room can be used for office space/furnace replaced 2yrs/ central air 2yrs/all windows replaced 2 yrs/roof 5 yrs/full house insulation eco government 2 yrs/This home is cute as a bottom Pleasure to Show/Street parking can apply for permit/Dead End Street/open house this wkend sat-sun 2-4 (June 14-15th) (id:59911)
City Realty Inc.
152 Church Street
Toronto, Ontario
Custom-Built 4-Bedroom Home in Weston Village. Spacious, Thousands Spent on Updates & Move-In Ready! Welcome to this beautifully maintained custom-built home, originally constructed in 1981 by the builder for his own family. Situated in the desirable Weston Village neighbourhood, this residence offers exceptional value and space in a prime location near all major highways, Weston GO Station, and the UP Express making commuting a breeze. Set on a 50 x 134 ft lot, this sun-filled home boasts approximately 2,700 sq ft of updated living space, featuring: 4 generous bedrooms and 4 modern updated bathrooms, Family-sized eat-in kitchen with walkout to a private deck - perfect for entertaining. Spacious main floor family room with walk out to deck. Main floor laundry. Oversized double-car garage with private driveway. Front enclosed porch and a charming balcony above - ideal for morning coffee! Separate basement apartment/in-law suite with private entrance great for extended family or rental income. Fully updated throughout - just move in and enjoy! This is a rare opportunity to own a truly spacious, bright, and well-cared-for home in a convenient, transit-friendly neighbourhood. Underground sprinkler system. (id:59911)
RE/MAX Professionals Inc.
49 Argelia Crescent
Brampton, Ontario
Detached 4+2 Bedrooms and 4 Bathroom House With A LEGAL SECOND DWELLING". Be Prepared to Fall In Love With This Exquisite Modern Designer Home In The Prestigious High Demand Area Of Brampton. This 4+2 Bedrooms and 4 Bathroom Comes With Upgraded Hardwood Floors On Main and Upper Floor, Polished Porcelain Floors, Bright Living Family Custom Book Match Calacatta Marble 55 Inch Fireplace! Carpet Free House!! Finished Legal Basement Apartment For Additional Income Currently Rented****Gourmet Kitchen W/Quartz, Custom Quartz Matching Backsplash, Extended Center Island, Maple Cabinets W/Uppers, Interior And Exterior Pot lights (id:59911)
RE/MAX Gold Realty Inc.
2 - 138 East Street
Oakville, Ontario
Great opportunity to own a brand new Sunfield Luxury Executive Townhome withing walking distance to Bronte Harbourfront on the shores of Lake Ontario. Walking distance to retail shops, restaurants, transit, Bronte Marina Annual Bronte festivals!Approx. 3,019 Sq Ft of finished space (includes 726 sq ft finished basement). Features include: 141 sq ft outdoor terrace, engineered oak flooring,12'x 24' porcelain tiles, quartz countertops, island in Kitchen, 5 built-in appliances, oak staircase with metal pickets, 10 ft ceilings on 2nd floor (living area) and 9 ft ceilings on other floors, over 20 pot lights, smooth ceilings, finished basement and walk out from ground floor bedroom/den to back yard.There are 2bedrooms on 3rd floor, each with ensuite baths, one full 4 piece bathroom and a large bedroom on the ground floor with walkout to small yard. This home is brand new, never lived in and being sold by the builder. Includes Tarion New Home Warranty. (id:59911)
Intercity Realty Inc.
