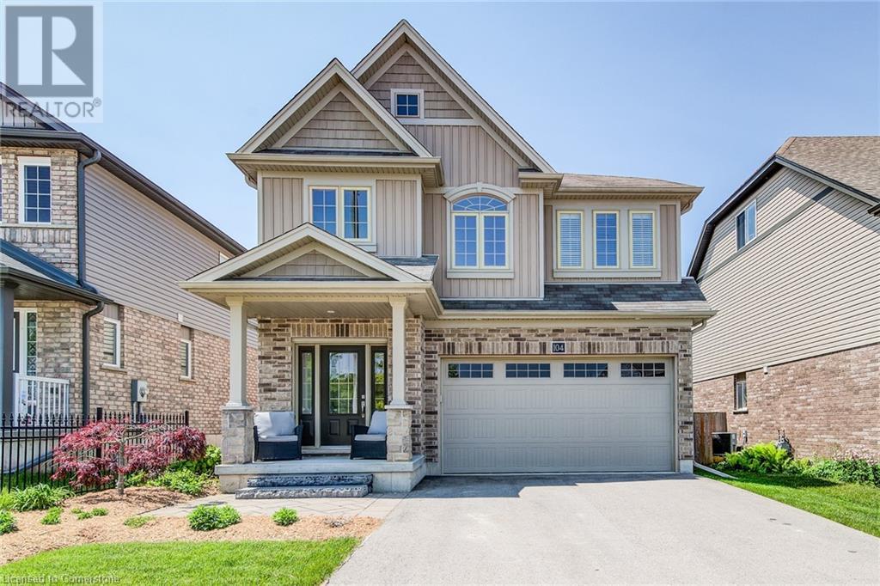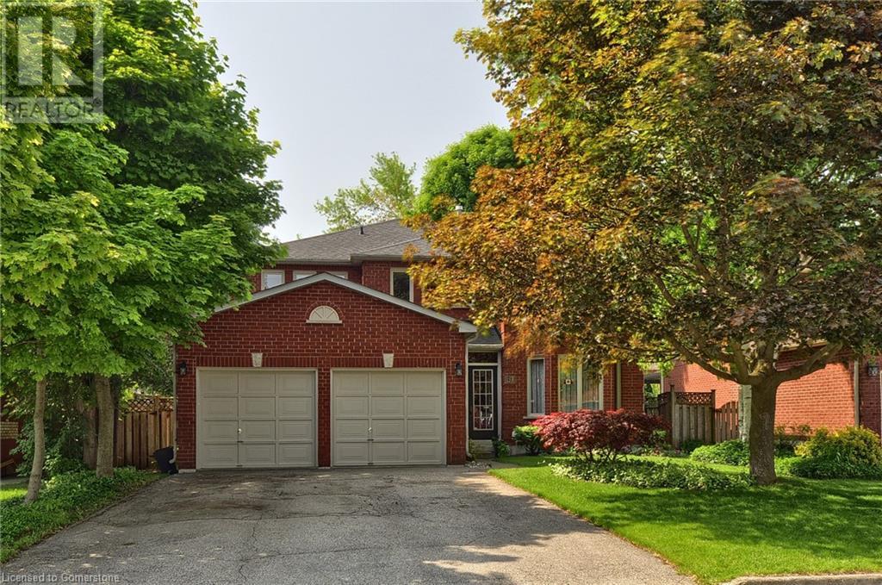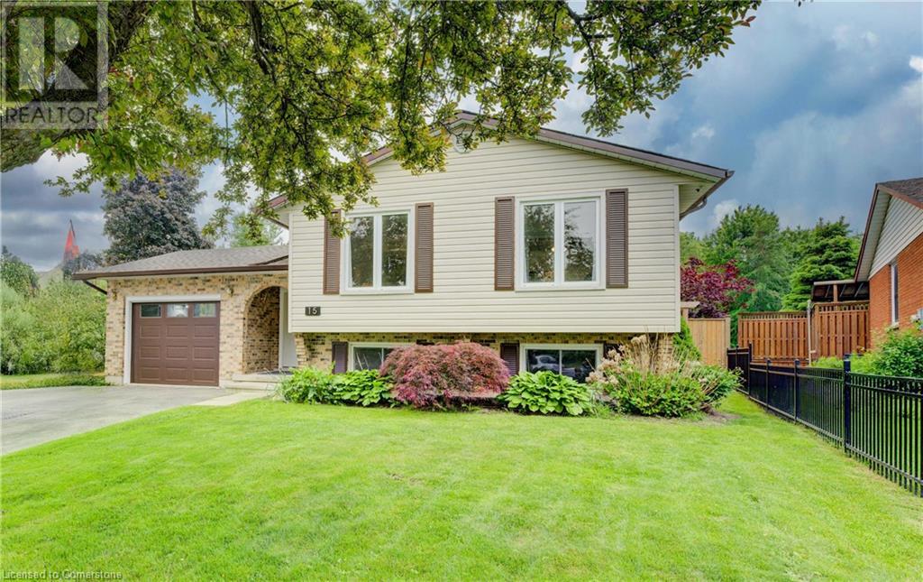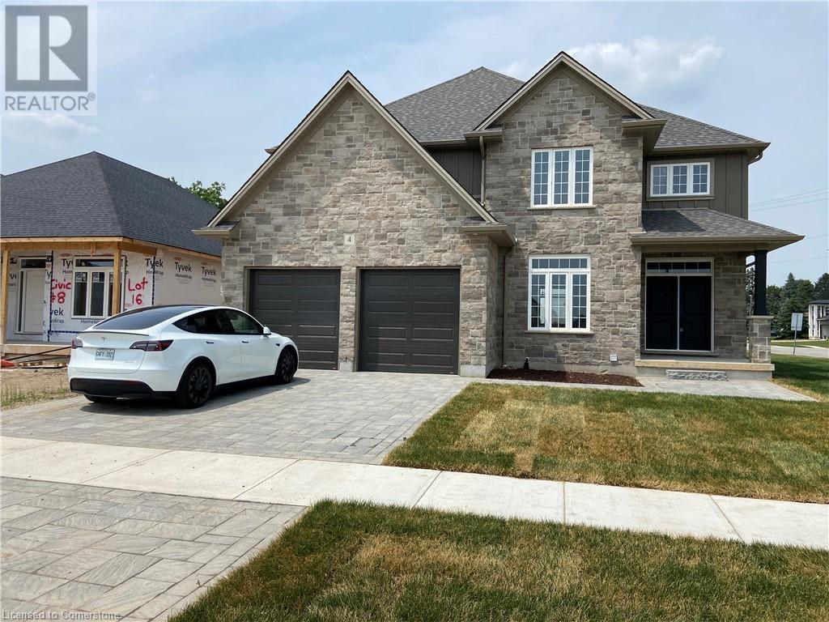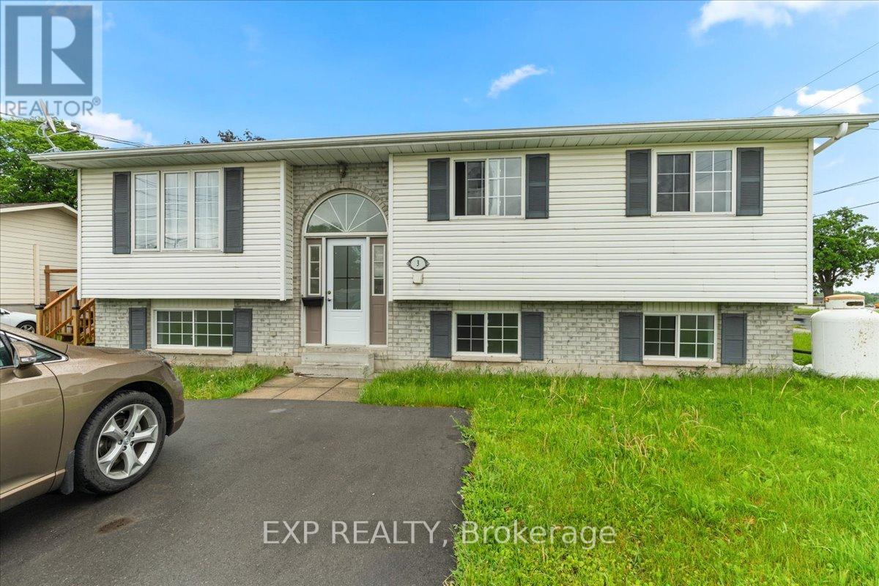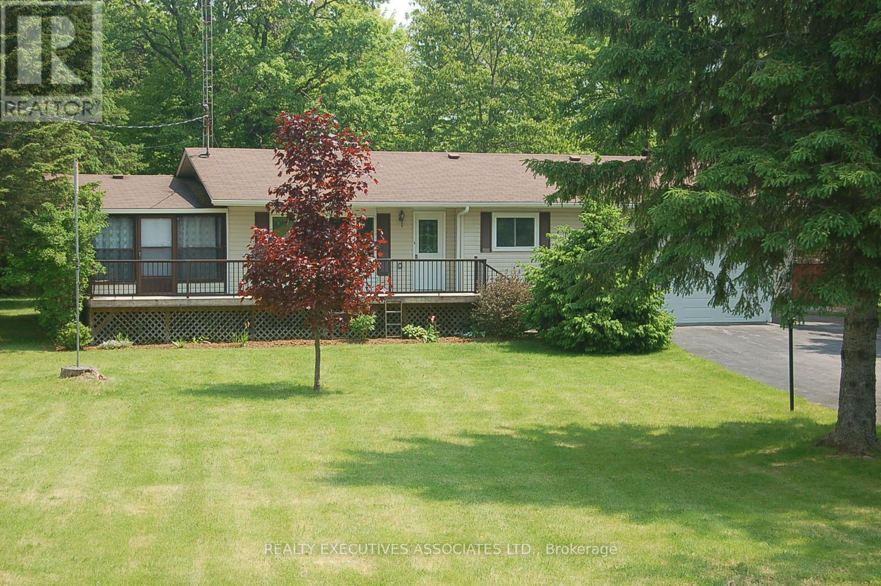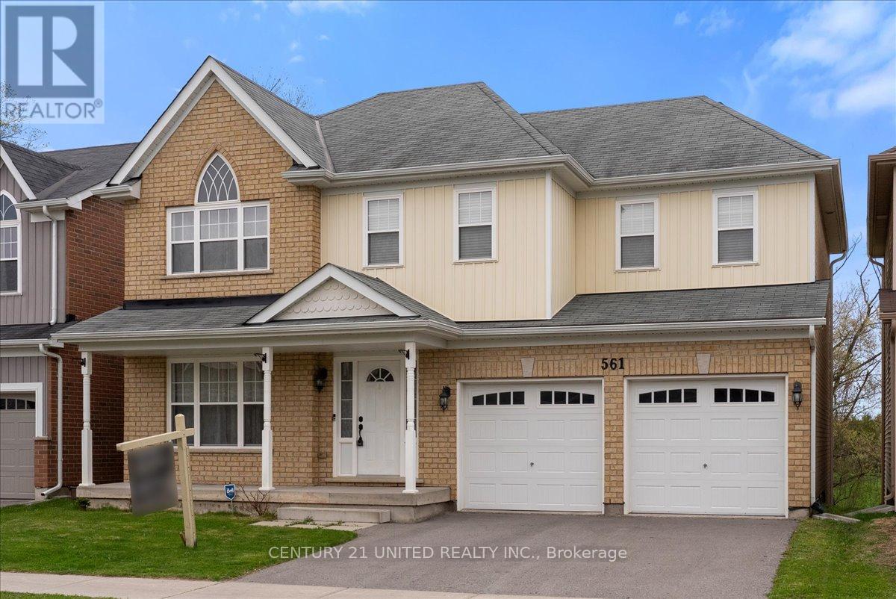104 Catherine Street
Wilmot Township, Ontario
Welcome to 104 Catherine Street where you and your family can enjoy small town living at it's finest. This 2,200 + square foot home offers plenty of room to grow into. The open concept main floor is a carpet free and offers 9' ceilings throughout with an eat in kitchen that has ample cabinets, a walk in pantry and a breakfast bar open to the formal dining room. From the dining room there is a walkout to a deck overlooking the fenced yard with patio and large shed. Also on the main floor is a large living room with gas fireplace that is perfect for entertaining your guests. Upstairs is a family's delight with a large family room, 2 good sized bedrooms with a 4 pc main bath and a large primary suite with walk in closet and 4 pc ensuite-also on the second floor is a convenient laundry room. The basement is unspoiled and offers up additional living space in the future. Around the corner is the newly built Mike Schout Wetlands featuring a unique boardwalk over water features with nature views. Situated close to all amenities including shopping, downtown, schools and transit-this one won't last long! (id:59911)
RE/MAX Twin City Realty Inc.
61 Harwood Road
Cambridge, Ontario
Located in the highly desirable West Galt neighbourhood, this impressive 2,800 sq. ft. home with a double garage offers exceptional space and functionality for today’s lifestyle. The grand foyer welcomes you with an elegant first impression, perfect for greeting guests. The main floor boasts a formal living room and dining room—ideal for entertaining—as well as a dedicated home office, providing the privacy and comfort needed for remote work. At the back of the home, a spacious eat-in kitchen features sliding doors that open to a fully fenced yard, perfect for outdoor gatherings. Adjacent to the kitchen, the cozy family room with a fireplace creates a warm, inviting atmosphere. A convenient two-piece bathroom and a laundry room with direct access to the garage and side yard complete the main level. Upstairs, the generous primary suite offers both his and her walk-in closets and a private 5-piece en-suite featuring a soaker tub and separate shower. Three additional well-sized bedrooms and a full 4-piece bathroom provide ample room for the whole family. Don’t miss this opportunity to own a spacious and versatile home in one of Cambridge’s most sought-after communities. (id:59911)
Kindred Homes Realty Inc.
15 Silcox Place
Woodstock, Ontario
Welcome to 15 Silcox Place, a charming raised bungalow nestled on a quiet, family-friendly street in the desirable community of Woodstock. This well-maintained home offers 4 bedrooms, 2 full bathrooms, and a versatile den—perfect for a home office, guest space, or hobby room. The home’s curb appeal is enhanced by a beautifully kept front lawn and garden, along with a long driveway that provides extra parking alongside the attached one-car garage. Inside, you're welcomed into a bright and airy main living space featuring large windows that fill the home with natural light and engineered hardwood flooring throughout. The living room flows seamlessly into the dining area, creating an inviting space for gatherings and entertaining. The adjacent kitchen is both functional and stylish, offering stainless steel appliances, ample white cabinetry, and a beautiful tile backsplash. Upstairs, you'll find three generously sized bedrooms, all with engineered hardwood flooring, and a spacious 4-piece bathroom. The lower level extends your living space with a large rec room, an additional bedroom, and a den that’s ideal for a home office or playroom. A 3-piece bathroom and a spacious utility room with plenty of storage complete the basement. Step outside to enjoy the fully fenced backyard featuring a large patio—perfect for relaxing, entertaining, or enjoying outdoor dining. Located in a peaceful neighbourhood close to parks, schools, shopping, and with convenient access to major highways, 15 Silcox Place offers comfort, functionality, and a welcoming community making it the perfect place to call home. (id:59911)
Exp Realty
4 Ferris Boulevard
Thamesford, Ontario
FOR RENT! Stunning 4 bedroom, 3.5 bathroom two story home with 2 car garage is located on large 60x139 pool size fully fenced corner lot in upscale Thames Springs, south Thamesford offering great curb appeal with Upgraded stone front, Stone paved driveway and double entry doors. Main floor features 9ft ceiling, open concept living room/kitchen/dining design, pot lights, laundry room, mudroom with built-in bench unit with garage access. Engineered hardwood and large format tiles throughout main floor. Designer kitchen boasts quartz countertops, a center island, many pots/pan drawers, soft close hinges, backsplash tile, crown molding and Upgraded taller kitchen cabinets. Kitchen overlooks large family room with gas fire place and custom shelving. Walkout from Dining area with access to covered porch for your summer fun! 2nd floor features 4 Bedrooms and 3 full bathrooms. The large master suite offers walk-in closet & luxury 5pc ensuite with tiled floors, quartz counter, double sinks, soaker tub & tiled glass shower. 2nd bedroom also feature ensuite bath. 3rd and 4th bedrooms share 3rd bathroom. Basement has high ceilings, over sized windows and lots of storage or Gym area. Other features include; 200 Amps service, decora style switches, larger baseboards, High efficiency forced air furnace, central Air conditioning, HRV ventilation system and programmable thermostat. Near parks, arena, skate park, splash pad & soccer fields. Location: Quick commute to London, Woodstock, Ingersoll. Easy 401/403 access and A stress-free drive to Stratford, KW/Cambridge, Brantford. Desirable village living for your family. Some iterior photos are from model home. (id:59911)
Realty Executives Edge Inc.
4026 Fracchioni Drive
Lincoln, Ontario
Welcome to an exceptional residence nestled in the heart of Beamsville, Ontario - an esteemed enclave within Niagara's celebrated wine country. This executive end-unit townhouse exemplifies refined living, offering an impressive 4+1 bedrooms and 4 bathrooms across a thoughtfully designed layout that seamlessly blends elegance with everyday functionality. Bathed in abundant natural light, this end-unit benefits from additional windows that illuminate its contemporary interior, showcasing hardwood flooring, upscale finishes, and a harmonious open-concept design. The main level is anchored by an entertainers kitchen - a true culinary showpiece featuring an expansive quartz island, sleek white surfaces, premium appliances, and custom cabinetry. From here, walk out to a private deck, seating area with gazebo and lush backyard with no rear neighbours, offering a tranquil retreat ideal for al fresco dining or quiet reflection. The upper level reveals four generously sized bedrooms, including a primary suite complete with an ensuite and walk-in closet, along with the convenience of a 2nd floor laundry room. The fully finished basement enhances the homes versatility, ideal for use as a guest suite, home office, media lounge, or fitness studio. An oversized double-height garage provides both functionality and headspace, while an integrated EV charging station underscores the homes commitment to modern, sustainable living. Situated minutes from world-class wineries, boutique shops, scenic trails, Beamsville GO Bus station that goes to Downtown Toronto and Niagara Falls, and with seamless access to the QEW, this residence offers a rare combination of contemporary luxury and countryside charm. Perfectly poised for discerning buyers seeking elevated living in one of Niagara's most picturesque and connected communities. (id:59911)
Exp Realty
1103 - 3100 Keele Street
Toronto, Ontario
Welcome to The Keeley! A Prime Address In North York's Dynamic Downsview Park Neighborhood, Offering The Ideal Fusion Of Urban Accessibility And Natural Serenity. Here, You'll Find The Perfect Balance Between Convenience And Outdoor Escapes. Backed By A Lush Ravine With Hiking And Biking Routes Connecting Downsview Park To York University, Nature Enthusiasts Will Relish The Proximity To Green Spaces And Scenic Trails. The Downsview & Wilson Subway Stations Are Just Minutes Away, Ensuring Easy Access To Toronto Public Transit, While The Nearby 401 Highway Streamlines Your Commute. With York University And Yorkdale Shopping Centre In Close Reach, This Location Caters to Students, Professionals, And Shoppers. The Keeley Also Introduces A Host Of Vibrant Amenities, From A Tranquil Courtyard And A 7th-Floor Sky Yard With Sweeping Views, To A Pet Wash, Library And Fitness Center. Experience The Best Of North York Living At The Keeley. Where Urban Vitality Meets Natural Splendor. (id:59911)
Homelife/romano Realty Ltd.
315 - 1808 St Clair Avenue W
Toronto, Ontario
Welcome to Reunion Crossings, where urban living meets comfort and convenience in one of Torontos most connected neighborhoods. Just steps from the St. Clair Streetcar and close to Corso Italia, The Junction, and The Stockyards, this vibrant community puts shopping, dining, parks, and recreation within easy reach. Designed with community in mind, the building features a dynamic lobby with a lounge, workspace, and gaming area, as well as amenities like a rooftop terrace with BBQs, outdoor patio, party room, fitness center, pet spa, and bike storage. This well-designed 2-bedroom, 665 sq. ft. condo offers 9' ceilings, an open-concept kitchen and living area that opens onto a sunny south-facing balcony, a bright secondary bedroom with glass sliding doors, and a primary bedroom with a private 3-piece ensuite. Included with the suite are a parking space and locker, along with stylish upgrades such as modern kitchen finishes, vinyl composite flooring, upgraded tiles, and contemporary fixtures throughout. Reunion Crossings offers more than a home its a true community built to enhance your lifestyle (id:59911)
Homelife/romano Realty Ltd.
Lower - 3 Clifford Street
Belleville, Ontario
Recently renovated 2-bedroom, 1-bath lower unit in a raised bungalow with large windows that fill the space with natural light. This bright and modern apartment features a sleek updated kitchen with stainless steel appliances, in-suite laundry, and stylish luxury vinyl plank flooring throughout. Enjoy the convenience of 1 parking space, a location on the bus route, and close proximity to the 401, Quinte Mall, Quinte Sports & Wellness Centre, and the industrial park. Clean, updated, and move-in ready, perfect for comfortable living in a central Belleville location. Available immediately. Utilities extra. 1-Year Lease. (id:59911)
Exp Realty
211 Alpine Lake Road
Trent Lakes, Ontario
Come enjoy the country living on the north end of Pigeon Lake in lovely Alpine Village. This beautiful bungalow has large living room w Pot Lights and Cathedral ceiling, Kitchen w Pot Lights/Dining area combined, 2 good sized bedrooms, Laundry room, front sunroom/sitting area, and a back room with walkout to the large deck. Beautiful huge lot with mature trees and long paved driveway. Tinker the days away in the large heated garage complete with its own electrical panel, door to backyard, GDO, workbench, and of course heater. Also 2 storage areas. Very short walk to the Lake, Park, short drive to Bobcaygeon or Buckhorn for all your amenities. Hot Water Tank Owned, Water Softener, Community Association Fee: $150.00 (not mandatory). Dock Space $75.00 (Only if you want one). Propane Tanks x2 Rental $150.00 per Year. 2025 Tax Amount includes 2025 Water Charge of $1140.00 (id:59911)
Realty Executives Associates Ltd.
561 Grange Way
Peterborough North, Ontario
Discover this spacious 2-storey Mason home in a sought-after North End neighborhood, offering convenience, comfort for a growing family along with the ability to add your own personal touch. With 2,255 sq. ft. of living space above grade, this home features four generously sized bedrooms upstairs and laundry. The master bedroom features an en-suite, office nook and walk-in closet. Main level has an open-concept kitchen with updated appliances, living room area with large window filled with natural light and overlook serene green space. Basement is unfinished and has a walkout, ready for your personal touch. Step outside to enjoy the peaceful backyard, perfect for relaxation along with ample parking in your double wide, paved driveway with a 2-car attached garage! (id:59911)
Century 21 United Realty Inc.
17 Stonegate Crescent
Quinte West, Ontario
Welcome to 17 Stonegate Crescent! This beautiful home is located in the charming town of Frankford. This home shines with pride of ownership and has been wonderfully cared for. This property offers a bright open main floor with spacious foyer with direct garage access. Gorgeous updated kitchen with island and ample cupboards. Updated lighting. Lovely accent wall with fireplace in cozy living room. Dining area with walkout to deck and fully fenced in yard, perfect for entertaining. Updated flooring throughout the main level. Updated 4pc bath, large primary bedroom and spacious second bedroom. Convenient main floor laundry with storage. The lower level is a wonderful additional space with large rec room and game area. Two additional bedrooms and 3 pc bath. Close to all amenities, shopping, schools and 401. Perfect starter home or for a family looking to move to a welcoming and safe community. Come and view this move in ready home while you can, she is a beauty! (id:59911)
Royal LePage Proalliance Realty
1941 County Road 2
Otonabee-South Monaghan, Ontario
Stately Bungalow on Just Under 7 Acres only minutes from Peterborough. Tucked away on a peaceful, tree-lined driveway and set against the backdrop of a scenic pond, this beautifully maintained 3 bedroom, 2 bath bungalow offers the perfect blend of comfort and country charm. Enjoy versatile living with a finished walkout basement that includes a wet bar, a saltwater inground pool for summer relaxation, including a cute pool house with it's own 2 pc bath, and an oversized double garage with electric car chargers and direct access to the home. A large storage barn with a loft provides endless possibilities, whether for hobbies, equipment, or extra space. Just 1 km from the Otonabee River boat launch, this rare property offers the best of rural living with city convenience just minutes away. Opportunities like this don't come often. (id:59911)
Bowes & Cocks Limited
