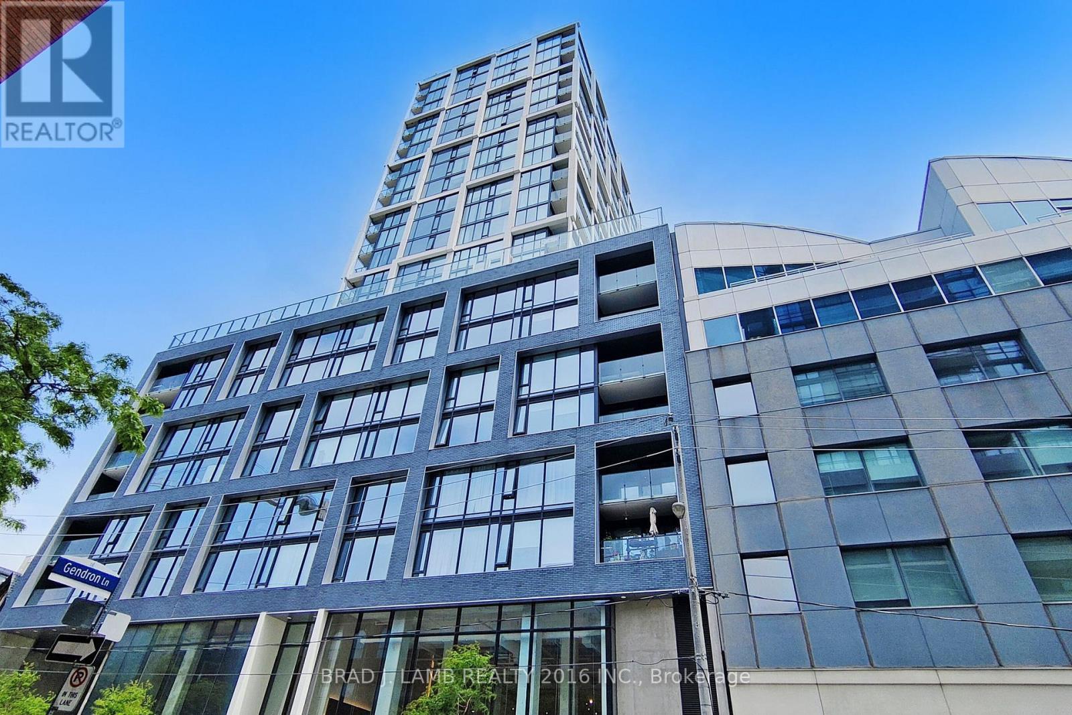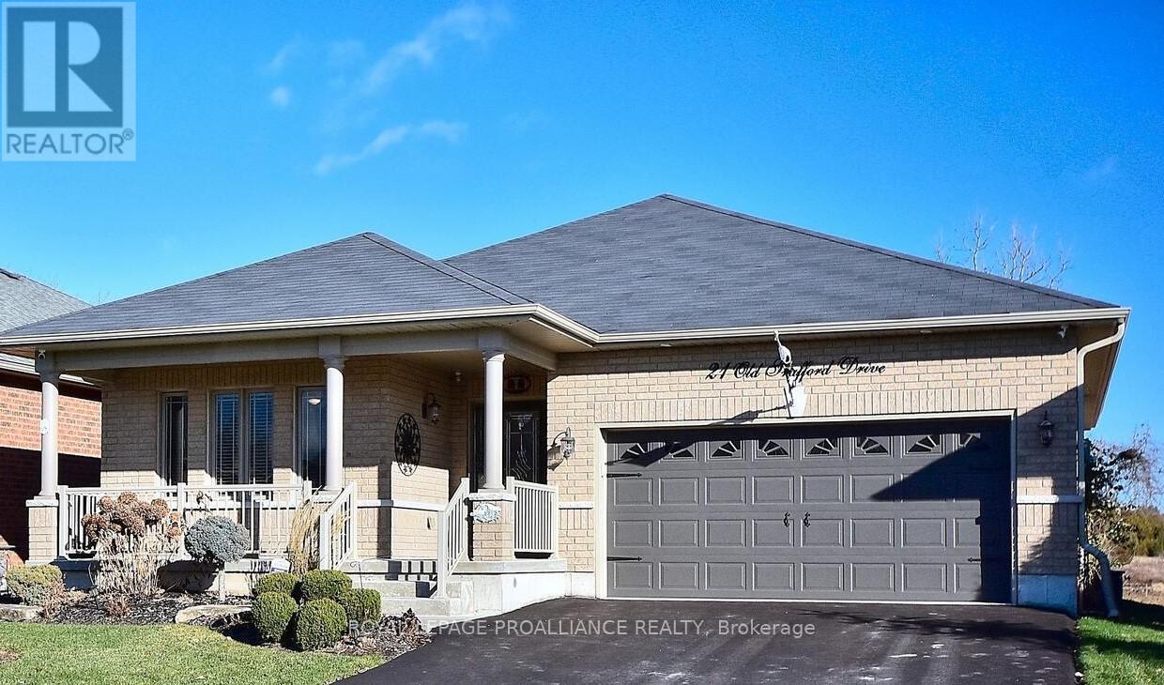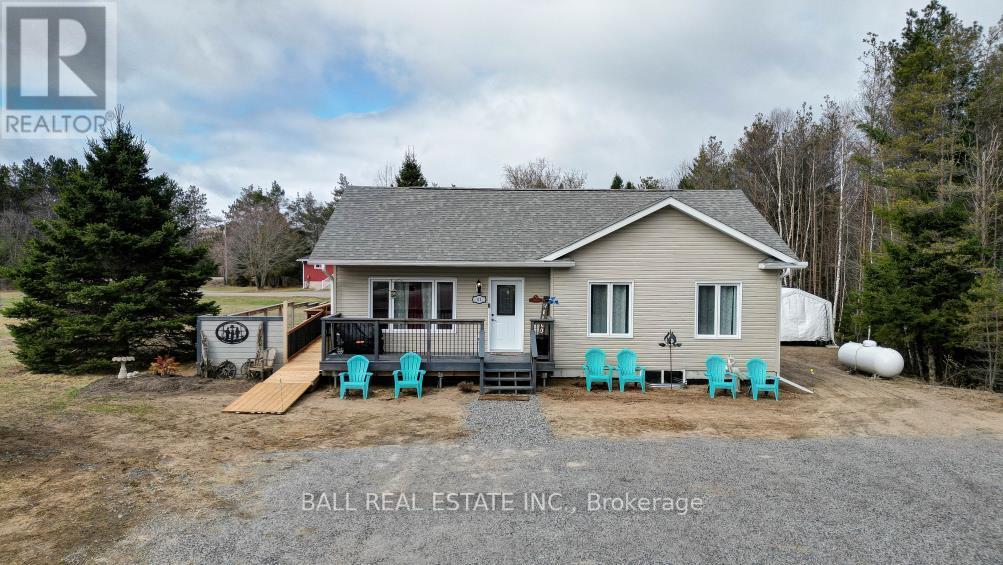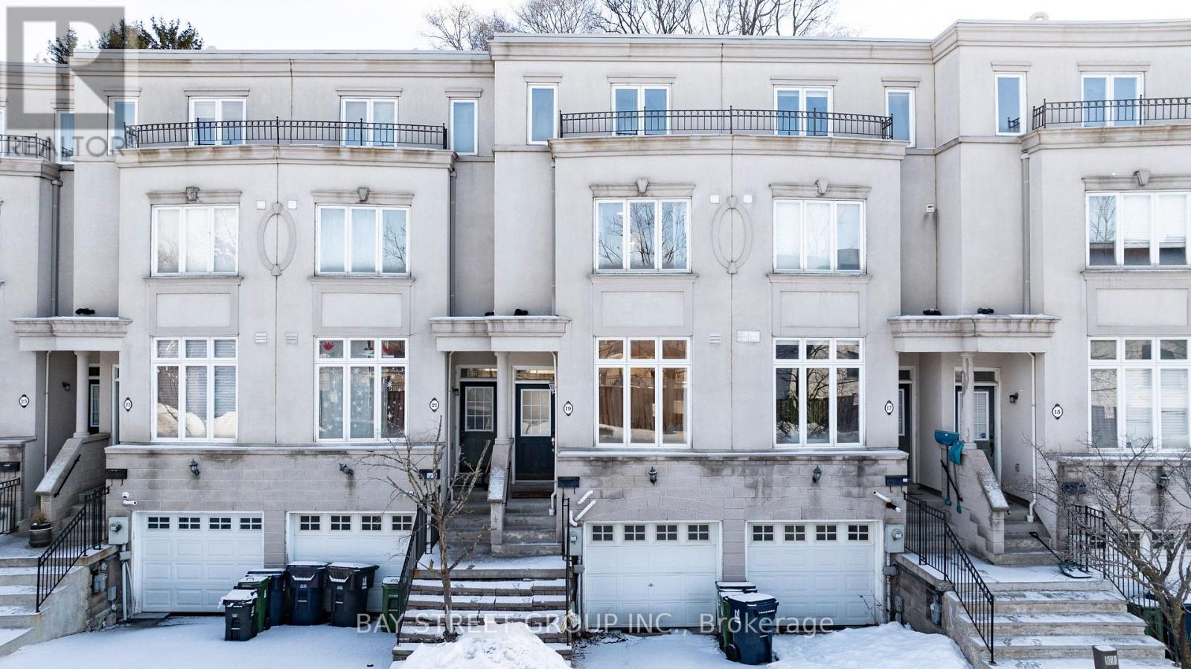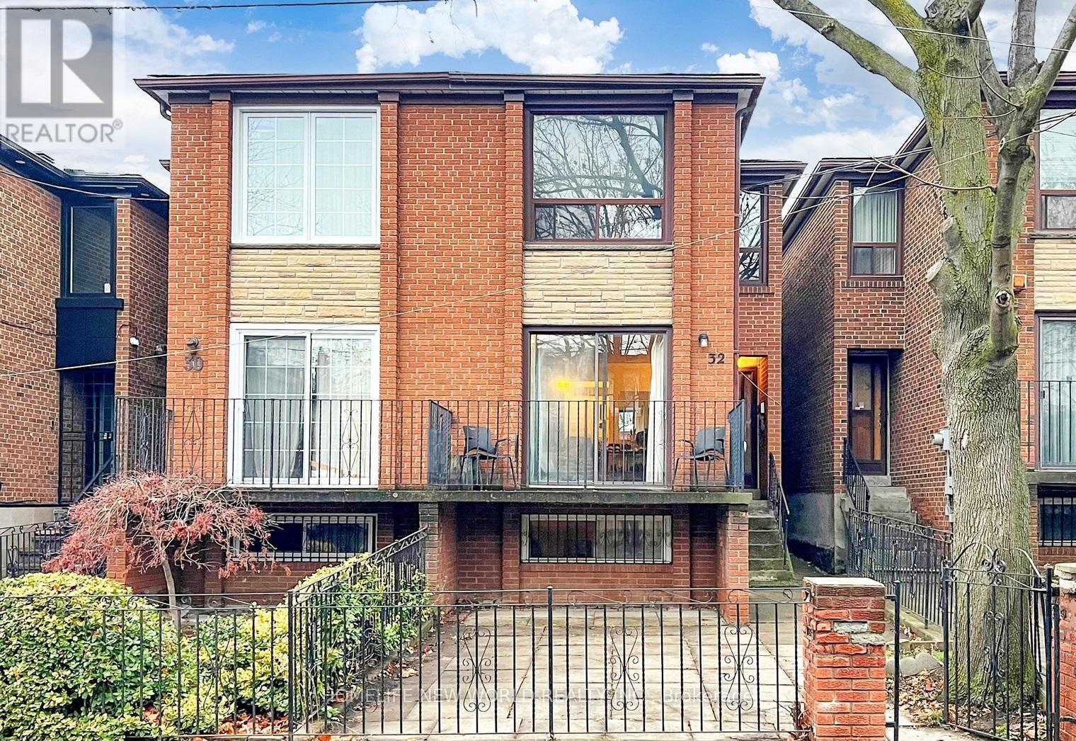813 - 55 Ontario Street
Toronto, Ontario
Brand New, Never Lived In At East 55. Perfect 886 Sq. Ft. Two Bedroom Floorplan With Soaring 9 Ft High Ceilings, Gas Cooking Inside, Quartz Countertops, Ultra Modern Finishes. Ultra Chic Building with Great Outdoor Pool, Gym, Party Room & Visitor Parking. **EXTRAS** Stainless Steel (Gas Cooktop, Fridge, Built-In Oven, Built-In Microwave), Stacked Washer And Dryer. Actual finishes and furnishings in unit may differ from those shown in photos. (id:59911)
Brad J. Lamb Realty 2016 Inc.
94 Cloverleaf Drive
Belleville, Ontario
This beautifully updated raised bungalow sits on a rare, oversized lot in town and offers the perfect blend of space, style, and flexibility. The open-concept main floor features a stunning custom kitchen (2023) by Kenzie Dream Kitchens with solid maple, ceiling-height cabinets, quartz countertops, a large island, under-cabinet lighting, and stainless-steel appliances. Vinyl plank flooring runs throughout, and the main level includes two spacious bedrooms, including a primary with ensuite, plus an additional full bath with double sinks and a walk-in shower. The finished lower level adds incredible potential with two more bedrooms, a full bath, large rec room with gas fireplace, and a second kitchen ideal for in-laws, guests, or a rental unit with separate entrances from both the garage and backyard. Outside, enjoy a fully fenced yard with tiered decks, a hot tub, gazebo, fire pit, and space to garden. A triple garage with high-track bay and a driveway that has parking for 10+ vehicles. Conveniently located close to highway 401, shopping and more! (id:59911)
RE/MAX Quinte Ltd.
21 Old Trafford Drive
Trent Hills, Ontario
The Village of HASTINGS, ON, a thriving community with so much to offer anyone wanting to escape the hustle and bustle of big city living. It is located along the Trent River at Lock 18 on the Trent Severn Waterway with a marina/boat launch for those who want to experience water sports boating, fishing, swimming, kayaking or wakeboarding & trails for hiking or biking. A meticulously maintained brick bungalow positioned on a premium lot is perfect for those who are considering retiring, starting a family or with a walk-out basement, setting up for multi-generational living. This lovely home features an open concept living area, custom kitchen, Quartz counters throughout, hardwood floors, 2 gas FPs, 2 BDs, a large 4-pc ensuite, large deck off main level, an unspoiled basement with a walkout to the patio, is where you can design your own space & is conducive to an in-law suite. For leisure & sports enthusiasts, the Hastings Field House provides activities thru-out the year incl pickleball, tennis, golf, walking track, exercise equipment, etc. The village has great shops, restaurants, an updated events center with entertainment from open mic, to comedians, to concerts, plus many more amenities & festivals for all to enjoy. The small-town setting w/an uptown feel is conveniently located 30 mins to Peterborough, Cobourg at 401/Via Rail, 12 mins to Campbellford w/hospital, Warkworth, Norwood & only 45 mins to #407 from #115. (id:59911)
Royal LePage Proalliance Realty
Royal Heritage Realty Ltd.
41 Maxwell Settlement Road
Bancroft, Ontario
FOUR YEAR OLD HOME WITH TARION WARRANTY for peace of mind : 3 BEDROOMS AND 2 BATHROOMS in desirable location. Located within the Town of Bancroft on a large flat lot with lots of room to build a garage. Well appointed kitchen with island for seating and extra counter space. Double sinks in the main bathroom, large closet in each bedroom, Basement is insulated but open and ready for your custom finishing. Propane furnace, and air exchanger and a heat pump for air conditioning. The large deck with a ramp for accessibility and covered hot tub give you lots of outdoor living space, This home is perfect for a small family or retired couple. Comes with wheel chair ramp, garbage pick up. (id:59911)
Ball Real Estate Inc.
271 Adeline Avenue
Hamilton, Ontario
This stylish and updated 2-bedroom, 1-bath bungalow is the perfect opportunity for first-time buyers or anyone looking to launch their Airbnb journey. As you step inside, you’ll be greeted by vaulted ceilings that create an open and airy atmosphere. The modern kitchen features sleek quartz countertops, stainless steel appliances, and plenty of storage—ideal for cooking, entertaining, or even filming your favourite recipes. The eat-in peninsula offers a great space for casual dining, morning coffee, or late-night snacks with friends. Step outside to a huge backyard, perfect for hosting summer barbecues, relaxing under the stars, or enjoying cozy evenings around a bonfire. Located in a quiet neighbourhood surrounded by mature trees, this home offers a peaceful retreat while still being conveniently close to shopping, transit, and all the essentials. With its blend of charm, style, and functionality, this home is ready to welcome its next owner. (id:59911)
RE/MAX Escarpment Golfi Realty Inc.
737 County Rd 18
Prince Edward County, Ontario
Welcome to 737 County Road 18, a charming bungalow nestled on nearly 14 acres in the tranquil countryside of Prince Edward County. Offering the perfect blend of modern convenience and peaceful rural living, this property provides ample space to unwind, explore, and make lasting memories. The classic brick exterior, attached two-car garage, and private driveway with parking for six sets the tone for a welcoming and functional home. Step inside to a bright, thoughtfully designed interior with modern finishes and an inviting atmosphere. The cozy living room, complete with a fireplace feature, offers a warm and relaxing space to gather, while the well-appointed kitchen features abundant cabinetry, generous counter space, and a large island, perfect for meal prep and casual dining. The adjacent dining area is ideal for family meals and entertaining, while the sunroom provides a peaceful retreat to enjoy the surrounding landscape. The primary suite offers a spacious layout, ample closet space, and an ensuite bathroom. Three additional well-sized bedrooms provide flexibility, whether used as guest rooms, children's bedrooms, or a home office. A full 4-piece bathroom serves the additional bedrooms, while a convenient 2-piece powder room adds extra functionality to the home. Downstairs, the fully finished basement expands the homes living space, featuring an additional bedroom and a versatile recreation room. Whether you envision a home gym, play area, or a second living space, this level provides endless possibilities. Outside, the 14-acre property invites you to experience the beauty of country living. Whether you're interested in gardening, outdoor recreation, or simply enjoying the peace and quiet, this property offers endless opportunities to connect with nature. Just a short drive to Sandbanks Provincial Park, local wineries, and charming shops, this home combines rural charm with easy access to amenities. Don't miss the chance to own this beautiful country retreat! (id:59911)
Exp Realty
671 Millwood Road
Toronto, Ontario
An Exceptional Value in Mount Pleasant East - A rare opportunity to buy into one of Toronto's most established neighbourhoods, with a price that reflects both market entry and long-term potential. Mount Pleasant East is known for its strong schools, excellent transit access, walkable amenities, and long-term market performance. Its a neighbourhood where inventory moves quickly and value holds firm over time. This property represents a rare opportunity to secure a spot in the area with flexibility in budget - Ideal for buyers who prioritize location and potential over perfection. If you're looking for a smart, strategic move into a well-established community, this one checks the boxes: convenient access to Bayview shops and services, nearby parks, and a short drive to the DVP, Sunnybrook, and Evergreen Brickworks. For those who can look past minor compromises in setting, the upside is clear - space, functionality, and a foothold in a top-tier neighbourhood. Don't miss this opportunity! (id:59911)
Keller Williams Advantage Realty
19 English Garden Way
Toronto, Ontario
Location, Location, Location! Less than a five-minute walk to Finch Subway Station, this quiet and private townhouse is tucked away from any main streets, offering a peaceful living environment. Boasting 2,070 sq. ft. (MPAC) of above-grade living space, this home is designed for both comfort and convenience, with each of the three bedrooms featuring its own ensuite bath! The main floor impresses with soaring 9' ceilings, pot lights, a cozy gas fireplace, and a modern kitchen with quartz countertops. Upstairs, the primary suite is a true retreat, featuring new hardwood flooring, two walk-in closets, a luxurious ensuite with double sinks, and a walkout to a huge private terrace. The second bedroom also boasts a double-sink ensuite, offering added convenience. Throughout the home, you'll find ample closet space and a dedicated storage room. The lower level, with its own separate entrance & direct access to garage, bathroom, and newly updated bedroom flooring, ideal for an in-law suite. Step outside to the extra-deep backyard, complete with a natural gas hookup, perfect for outdoor gatherings. This home is packed with smart upgrades, including a Nest thermostat and Smart Lock. Low maintenance fees cover snow removal, front landscaping, water, and more. Steps to Finch Subway Station, Shoppers, dining, supermarkets, North York Centre, parks, and schools, with easy access to Highways 401 and 404. Freshly painted and move-in ready! (id:59911)
Bay Street Group Inc.
5 Isaac Court
Uxbridge, Ontario
Welcome to 5 Isaac Court, Uxbridge! Nestled in one of Uxbridges most sought-after mature neighbourhoods, this beautifully maintained home offers timeless charm, thoughtful upgrades, and true pride of ownership. From the expansive covered front porch, step into an inviting interior featuring 9' ceilings and a versatile main floor layout that adapts to a variety of needs. The large, family-sized eat-in kitchen is a standout, complete with a butlers pantry, enclosed walk-in pantry, and plenty of room for hosting. Upstairs, you'll find four generously sized bedrooms and spacious bathrooms, offering comfort and flexibility for growing families or guests. The partially finished basement includes a fifth bedroom and rough-in for an additional bathroom - perfect for future customization. Outdoors, enjoy the peaceful privacy of a mature neighbourhood setting. The large backyard features a spacious deck with gazebo, Hydrospa hot tub, and a powered shed/workshop ideal for hobbies, storage, or creative space. The oversized garage offers exceptional functionality with extra-wide, extra-high doors (1' returns x3 with 5-panel design), a raised storage platform, and attic access for even more storage. Conveniently located close to scenic trails, downtown shopping and dining, Elgin Park, golf courses, and more - this is the best of Uxbridge living! BONUS FEATURES: all brick exterior, an extra deep driveway with no sidewalks to shovel, multiple access points to the backyard (garage, laundry and kitchen), furnace 2023. Formal dining room currently being used as a home office. Watch the virtual tour for a video of this charming property that has been immaculately cared for by the original owners. (id:59911)
The Nook Realty Inc.
Upper - 70 Macpherson Avenue
Toronto, Ontario
2nd Floor Apt In Upscale Neighbourhood. Spacious Two Bedroom Apt In Triplex, Located On Quiet Residential Street Just North Of Yorkville. Large Open Plan Living Space With High Ceilings, Dishwasher, Private Ensuite Laundry. Good Closet Space. Private Balcony, Easy Walk To Summerhill Or Rosedale Subway Stations, Steps To The Amenities Of Yonge Street. Street Permit Parking Only. Tenant Pays Hydro. (id:59911)
Forest Hill Real Estate Inc.
624 Ossington Avenue
Toronto, Ontario
27.5 x 124 ft lot. Large Detached Triplex Ideally Located Steps To Bloor St & Little Italy. 3 x 2 Bdrm Units Boasting Light Filled Open Concept Layouts. Impressive Lower Level 2 Bdrm. All Units W/ Multiple Entrances/Exists. Huge Detached Garage With Parking For 2.5 Cars. Wonderful Tenants. Turn-Key Detached Triplex. Don't Miss Out! Main Floor Rent $2468.75 + Basement Rent $2150.00 + 2nd Floor VACANT + LARGE DETACHED 600 Square Feet LANEWAY GARAGE VACANT - opportunity to make this your own property sold "as is, where is" (id:59911)
RE/MAX Hallmark Realty Ltd.
32 Markham Street
Toronto, Ontario
Charming semi-detached in a quiet residential neighborhood steps away from bustling Queen Street. Prime downtown location close to laneway offers potential to build additional 1 or 2 storey laneway home or garden suite. Main floor with walk-out decks to front and backyards. Office can be converted back to additional 5th bedroom. Second floor with 4 bedrooms, skylight and 4 piece washroom. Renovated 2 bedroom basement apartment with kitchen, laundry and separate hydro meter. Basement unit has separate walk-up entrance and interior stairway to ground floor. Extra large backyard. Detached garage sits on separate 10' x 21.36' lot located behind the house. 8' ceilings throughout. 24 hour streetcar offers convenient transportation across downtown along with easy vehicle access to Gardiner/DVP. Meet your daily needs with a quick stroll to lively shops, grocery stores, restaurants, Chinatown, Kensington Market, Alexandra/Trinity-Bellwoods Park all within minutes of home. (id:59911)
Homelife New World Realty Inc.
