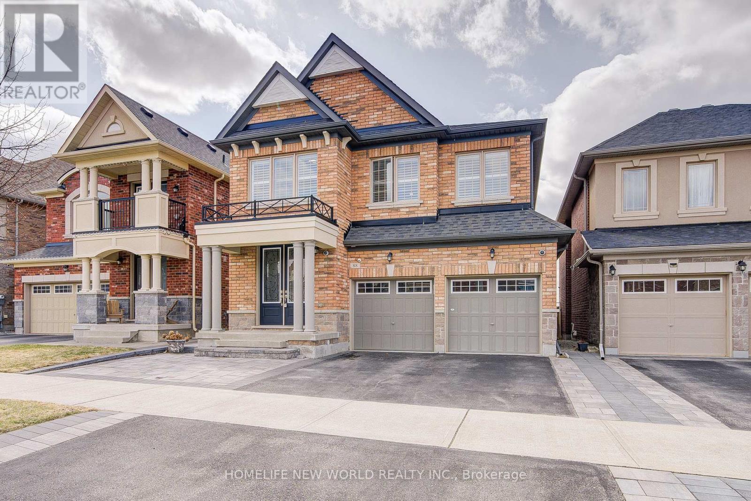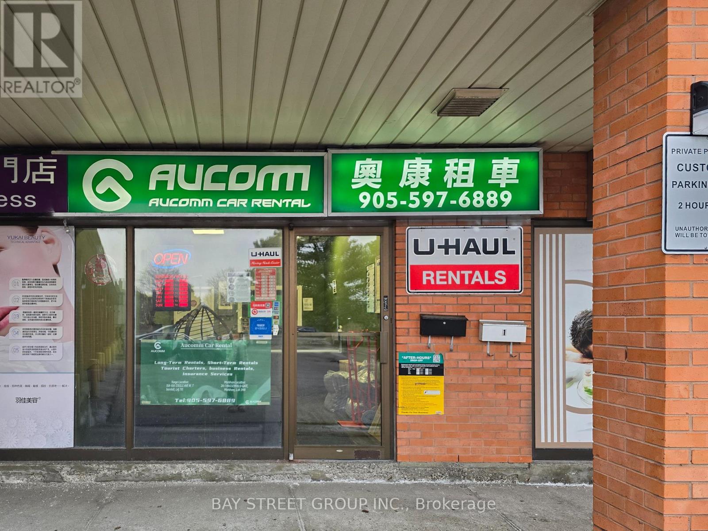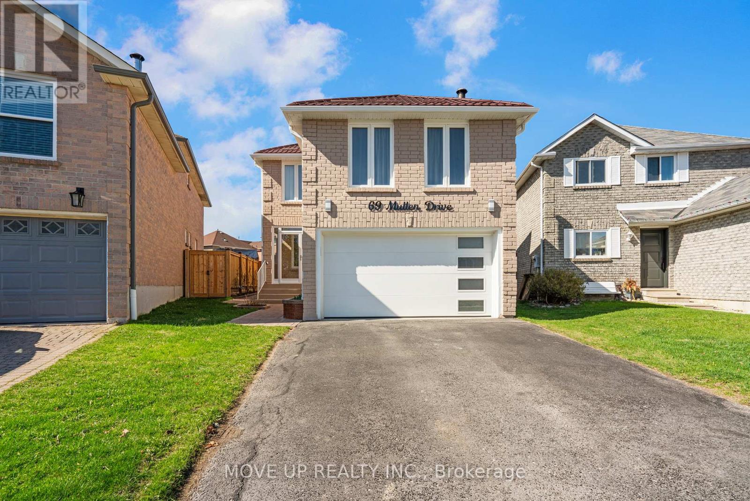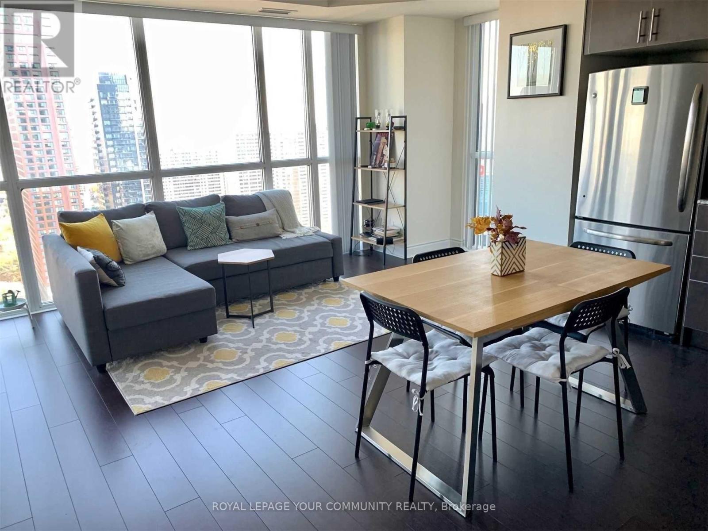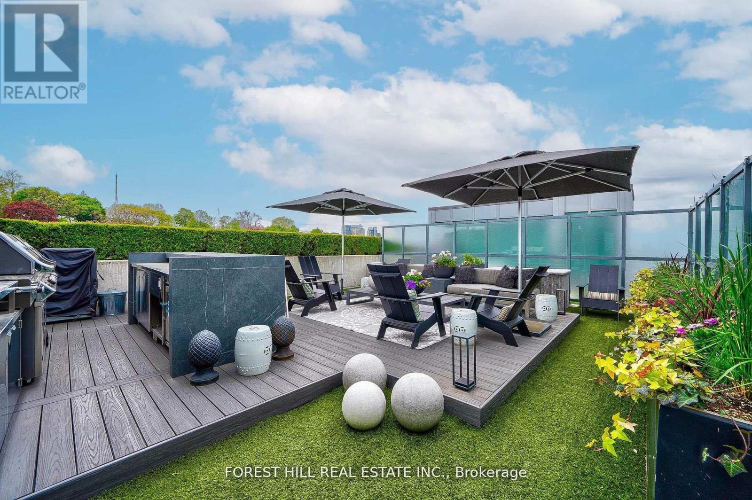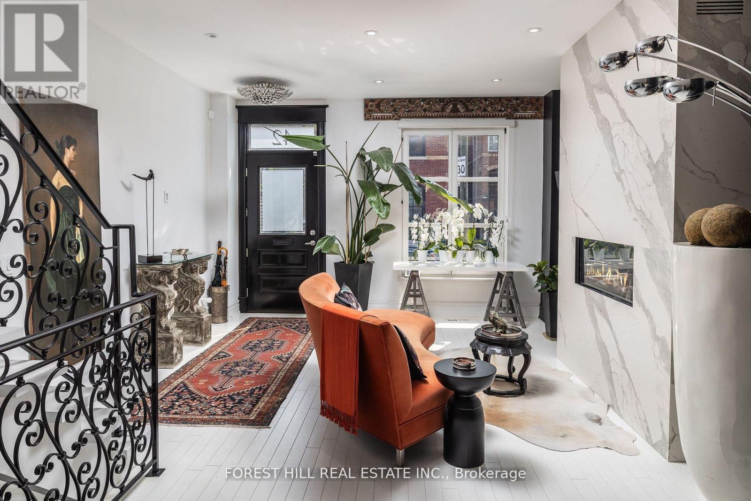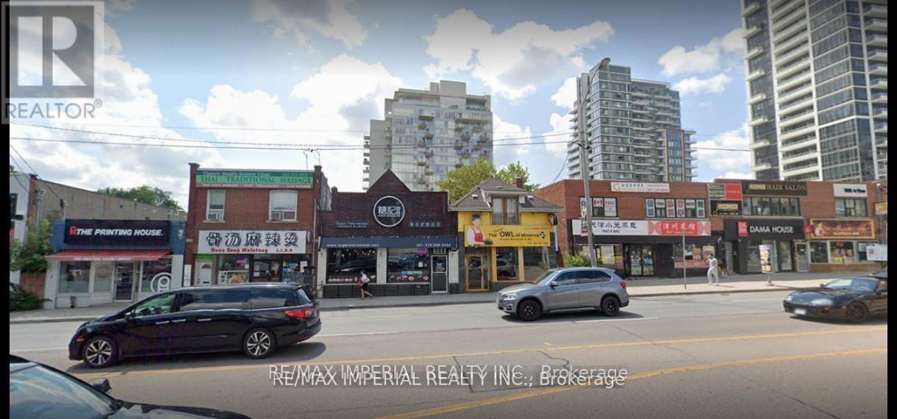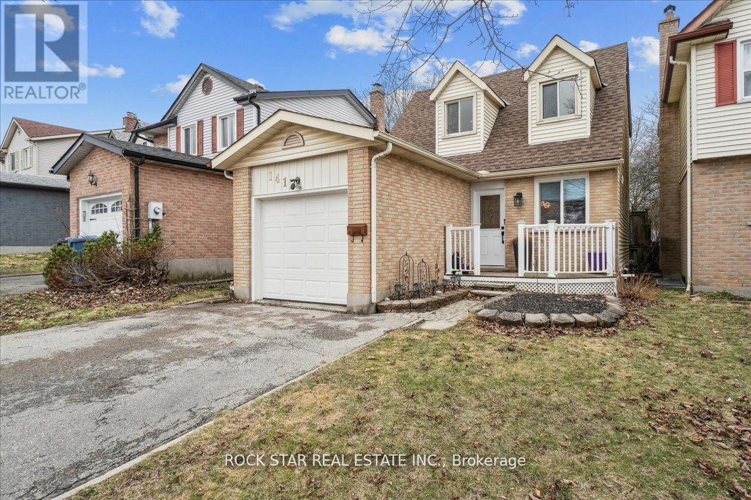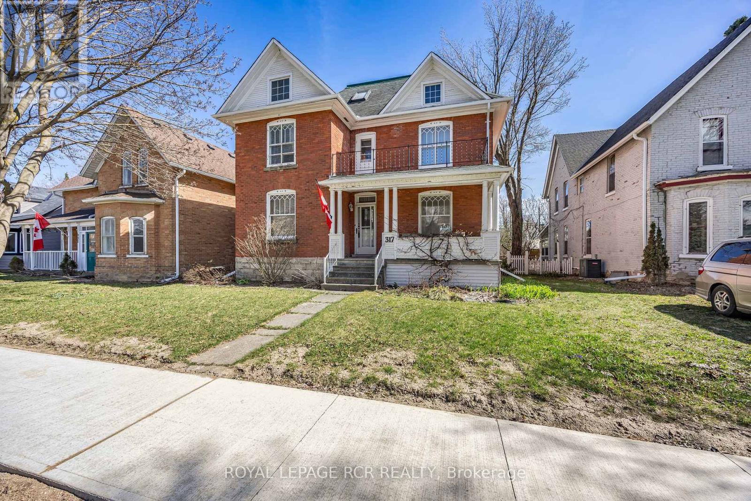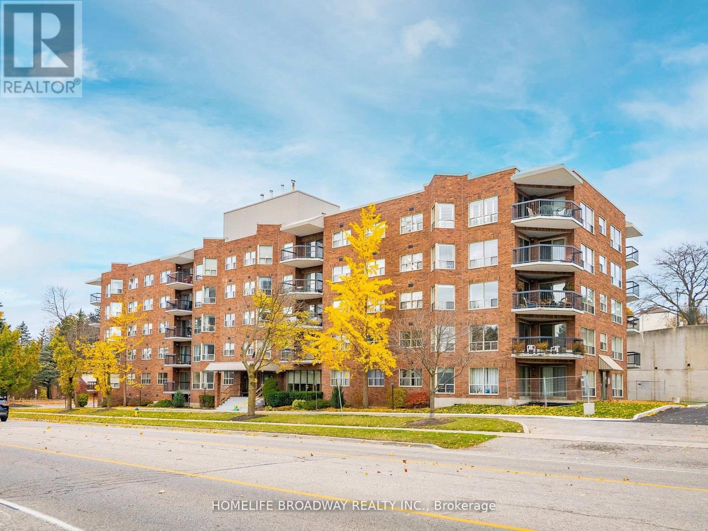88 Roth Street
Aurora, Ontario
Lucky#88!! Gorgeous 4 Ensuite Bedrooms 2 Car Garage Detached Home On A Premium Lot. Backing Onto Open Space. Most Desirable Location In Aurora Community. 2961 Sqft Plus Finished Basement W/Large Rec Room, Above Grade Windows, Pot Lights. Bright & Spacious 4 Bedroom + Media Room, 9' Smooth Ceiling On Main. Modern Kitchen With Stainless Steel Appliances, Granite Countertop, Backsplash, Breakfast Bar. From Breakfast Area W/O To Large Newer Deck At Fenced Backyard. Upgraded High Quality Hardwood Flr Throughout 1st&2nd Level, Circular Stair W/Wrought Iron Pickets, Primary Bdrm Has 9' Coffered Ceiling, 5Pc Ensuite & Walk-In Closet. 3 Other Bedrooms Have Own 4Pc Ensuite Bathroom & W/I Closets. Freshly Painted! Direct Access To Garage. Newer Interlocking At Front Walkway. Close To Park, Good School, Walking Trails, Supermarket, Hwy404... (id:59911)
Homelife New World Realty Inc.
2a - 1 Masseyfield Gate
Markham, Ontario
Prime Location* Good Reputation Franchise Auto Rental Business For Sale , In The Heart Of Markham! 15 to 20 Parking Spaces At Store Front. Minutes To Hwy 404 And Pacific Mall. Perfect For Small Business Owners, Easy & Ready For Business, Friendly Landlord And Attentive Property Management. (id:59911)
Bay Street Group Inc.
69 Mullen Drive
Ajax, Ontario
Detached 2 car Garage, 3+1 br., 4 wr, Sauna. Prepare to be enchanted by this one-of-a-kind family home, nestled in a sought-after neighborhood that offers both comfort and convenience. This spectacular property is designed with thoughtful details and impeccable decor, providing an abundance of space and a highly functional layout to accommodate any lifestyle.Upon entering, you'll be greeted by stunning hardwood floors and elegant pot lights that illuminate the bright and spacious living and dining areas, perfect for both hosting gatherings and enjoying everyday life. The custom gourmet kitchen is a chefs dream, featuring extended cabinetry, a pantry, a generous center island, a built-in oven, a cooktop, ample extra storage, wine rack for your collection.Experience modern convenience with a main-floor laundry room that boasts a window and cabinets, blending practicality with luxury. The cozy family room invites relaxation, complete with a wood-burning fireplace, surrounded by warm hardwood floors and soft, inviting lighting.Retreat to the primary bedroom suite, which is truly a sanctuary of comfort, featuring two walk-in closets with organizers and a spa-like ensuite bathroom equipped with a glass shower, custom vanity, and luxurious floor-to-ceiling tiles. The additional bedrooms are bright and spacious, ideal for family or guests.For those in need of extra space, the beautifully finished basement offers endless possibilitieswhether as an in-law suite, a rental opportunity, or your private entertainment hub.tep outside to discover your professionally landscaped yard, adorned with extensive gardens, a private fenced area, and a charming gazebo, complete with a fire pityour personal oasis for relaxation or entertaining.This premium location ensures youre just steps away from top-rated schools, parks, transit, and shopping, with easy access to Highways 401 and 407. Schedule your appt today and take the first step toward making this dream home yours!!! (id:59911)
Move Up Realty Inc.
3012 - 28 Ted Rogers Way
Toronto, Ontario
Welcome to the Couture Condominium, at Mt. Pleasant and Bloor, and steps to the heart of Yorkvilles premier shopping and dining district. This bright and spacious 1+Den unit features a functional open-concept layout, granite countertops, stainless steel appliances, and floor-to-ceiling windows that flood the space with natural light and offer unobstructed east-facing city and forest views.Enjoy the convenience of a 24-hour concierge, included locker, and exceptional amenities: a full fitness centre with gym, yoga, aerobics, and sauna; a state-of-the-art aquatic centre with indoor pool; media room, party rooms, and more.With a Walk Score of 100, you're just steps to Yonge/Bloor subway, U of T, and all the best the city has to offer. This is urban living at its finest! Some photos are from previous listing. (id:59911)
Royal LePage Your Community Realty
706 - 377 Madison Avenue
Toronto, Ontario
Indulge in the epitome of luxury living at this immaculate 3-bed, 3-bath Penthouse, crafted by a renowned international Designer, a top of South Hill on Madison. No expense was spared in the creation of this custom home, boasting Legrand Adorne electrical devices, custom white oak herring bone floors, & ceilings finished w/ the highest grade no.5 finish. Every detail exudes sophistication, from recessed lighting & sprinklers sprinklers to architectural linear slot diffusers. Storage is abundant, w/ bespoke built-in closets & jaw-dropping shoe closets in Louboutin red. The kitchen is a chef's dream, equipped with built-in Liebherr refrigerators, Thermador induction cooktop & oven, a Grigio Carnico Stone island with a sumptuous leather finish. Relax by the Stuv fireplace in the living room. Outdoor enthusiasts will delight in over 1400sf outdoor space comprised of 2 balconies & roof terrace: fully tiled balconies and a sprawling roof terrace complete with a built-in outdoor kitchen & commercial-grade Napoleon BBQ grills, all while soaking in breathtaking views of Casa Loma & CN Tower. Bespoke luxury at its finest. **EXTRAS** Two private adjacent parking spaces. (id:59911)
Forest Hill Real Estate Inc.
42 Berryman Street
Toronto, Ontario
Step into a home that is truly a meticulously curated masterpiece that harmonizes timeless historic charm with modern luxury. This elegant 2-story home boasts 8 to 14' ceilings, two fireplaces, and three skylights that allows abundant natural light throughout. Built with reclaimed brick in 2003 and lovingly renovated in 2020, the bespoke style of 42 Berryman marries Victorian architecture, 17th-century Italian-inspired design and elegant modern elements that is both functional and beautiful. The open-concept living and dining area features a dramatic floor-to-ceiling Bianco D'Italia porcelain feature wall with a gas fireplace. The dining room, framed by custom wrought-iron railings, is a perfect backdrop for entertaining. The gourmet kitchen includes stainless steel appliances, soft-close cabinetry, and a striking custom island topped with Sahara Noir quartzite, ideal for culinary enthusiasts.The second floor boasts a vaulted-ceiling primary suite with custom built-in cabinetry and a spa-like ensuite. The ensuite features a floating double vanity, a 14-foot high marble shower, and Carrara herringbone flooring, offering pure luxury. A second bathroom offers a modern freestanding tub set against a stunning marbled backdrop. The fully finished lower level provides versatile space for an office, gym, or guest room, complete with custom built-ins and a linear fireplace.Outside, a private, maintenance-free courtyard with granite tiles, wooden fencing, and planters offers a perfect space for outdoor dining and relaxation. (id:59911)
Forest Hill Real Estate Inc.
5322 Yonge Street
Toronto, Ontario
Well-Established & Profitable Restaurant Cafe & Various Kinds Of Desserts At Prime North York Location. A Very Popular Place In Yonge/Finch Area With Lots Of Traffic. Lease: To September 2026 + Option To Monthly Renewal until demolish for the condo project. Very Reasonable Rent. ***Take-Out Restaurant Only. Or change it to other businesses. Inquire with Listing Agent*** (id:59911)
RE/MAX Imperial Realty Inc.
141 Ironwood Road
Guelph, Ontario
The Perfect Investment or Family Home in Prime South-End Guelph! This fantastic 3 bedroom home boasts an unbeatable location just steps from the bus stop with direct access to the University of Guelph, making it an ideal choice for investors or young families. Enjoy the convenience of being less than a 10-minute walk to Stone Road Mall and its surrounding amenities, including restaurants, grocery stores, banks, fitness centers, LCBO, and more. Step inside to discover a beautifully renovated, modern eat-in kitchen featuring sleek cabinetry, granite countertops, stainless steel appliances, and a stylish tiled floor. The combined living and dining area is bathed in natural light from the large bay window and sliding doors, creating a welcoming and airy atmosphere. The main floor also offers a newly renovated 3-piece bathroom with convenient laundry facilities. Upstairs, you'll find three spacious bedrooms with ample closet space, large windows, and laminate flooring throughout. The 4-piece main bathroom has been demolished and is ready for your fresh ideas and personal touch. The finished basement provides additional living space with two generously sized rooms and a cozy gas fireplace, making it ideal for guests, tenants, or a growing family. Enjoy outdoor living on the back deck overlooking the spacious, fully fenced backyard perfect for relaxation or entertaining. Just down the street, University Village Park offers access to the Royal Recreation Trail, making this a great spot for dog owners and nature enthusiasts. This well-maintained home with modern upgrades and incredible location is truly a rare find. Whether you're looking for a great investment opportunity or a family-friendly home, 141 Ironwood Rd has it all! (id:59911)
Rock Star Real Estate Inc.
2b - 1841 Muskoka Road 118 Road W
Muskoka Lakes, Ontario
*Overview* - The Villas Of Muskoka Is An Exclusive, Four-Season, Villa Resort Community Located Between Port Carling And Bracebridge In Muskoka On Beautiful Lake Muskoka. Finished 954 Sqft - 2 Bedrooms - 1.5-Baths. *Interior* Open-Concept Living, Dining, And Kitchen. Fully-Equipped Kitchen And In-Suite Washer/Dryer. King Bed In Master Bedroom With Walkout To A Private Balcony And 1 Double Bed In 2nd Bedroom, Full Bath Upstairs And 2-Piece Bath Downstairs. Large Vaulted Ceilings And Hardwood Floors. *Exterior* Walk Out To Patio With Propane Bbq And Outdoor Furniture. Private Terrace To Enjoy The Views Of Lake Muskoka And All-Day Sunshine! The Property Has A Beach, Kayaks, Canoes, Paddle Boards, Summer And Winter Sports Facilities, And Docking. *Notable* Fully Managed Rental Program. Villas Have Fully Equipped Kitchens, Linens, Towels, Bbqs, And All Furniture. Good Proximity To The Highway, Beaches & Trails. Bring Your Family And Friends And Enjoy The Muskoka Life. (id:59911)
Real Broker Ontario Ltd.
317 Main Street E
Shelburne, Ontario
Step into timeless elegance at 317 Main Street, Shelburne. This 2 1/2 storey Victorian-style home offers a rare blend of historic charm and modern functionality, ideally situated in the heart of town. With 4 bedrooms, 3 bathrooms, and approximately 2,570 square feet of living space, this home is full of character, comfort, and versatility. You're welcomed by a classic covered front porch with a balcony above, the perfect spot to enjoy your morning coffee and take in the quiet charm of Main Street. Inside, you'll find original hardwood flooring, interior doors, and detailed trim, all beautifully preserved to highlight the homes rich heritage. 9-foot ceilings and generously sized principal rooms create a warm, airy atmosphere ideal for both formal entertaining and everyday living. The kitchen offers convenient access to the back deck, making indoor-outdoor living effortless. Upstairs, you'll find three spacious bedrooms and a large 4-piece bathroom, offering comfort and privacy for the entire family. The third-level suite is an excellent option for in-law accommodations or extended family. This upper-level area includes a kitchen, living area with walk-out to a private balcony, bedroom, and a 3-piece bathroom, an ideal setup for multigenerational living or hosting guests with independence and ease. Outside, the fully fenced yard and deck provide a space to relax or entertain. A detached tandem 4-car garage adds extra convenience with plenty of room for parking, projects and storage. This is a true Shelburne gem, a home where old-world craftsmanship meets thoughtful design and everyday comfort. (id:59911)
Royal LePage Rcr Realty
104 - 300 Keats Way
Waterloo, Ontario
Bright & Spacious 2 bed rooms unit, READY TO MOVE IN ,Laminate Floor, whole unit with fresh paint (2024), new Kitchen Cabinet and Counter Top (2024), Stainless Steel Fridge (2024), new washroom Vanity(2024), closed to Waterloo and Wilfred Laurier Universities, Steps To Public Transportation, Great for investment. **Legal : Unit 4, Level 1, Waterloo North Condominium Plan No 118, PT LT37PL, 496PTS1-3,5-958R6000 As More Fully Described in Schedule A of Declaration 963234 S/T 966887, S/T 1004317, S/T 1007839,1032524, Waterloo . (id:59911)
Homelife Broadway Realty Inc.
1208 - 1063 Douglas Mccurdy Comm
Mississauga, Ontario
WELCOME to RISE AT STRIDE Builder Sale - never lived in - Brand spanking new!. Great no non sense open concept floor plan with 2 bedroom, 3 baths, 1024 sq.ft. + 45 sq.ft balcony, ensuite laundry . High end building. full floor to celing windows, W/O balcony to beautiful unobstructed views, modern finishes, NO carpet, comes with parking & locker, steps to Lakeshore, shops, entertainment, restaurants, Lake Ontario, as so so much more! Highly sought after area - not to be overlooked **EXTRAS** Existing S/S Fridge, Stove, Microwave-Exhaust, B/I Dishwasher, Stacked clothes washer/Dryer (id:59911)
Royal LePage Citizen Realty
