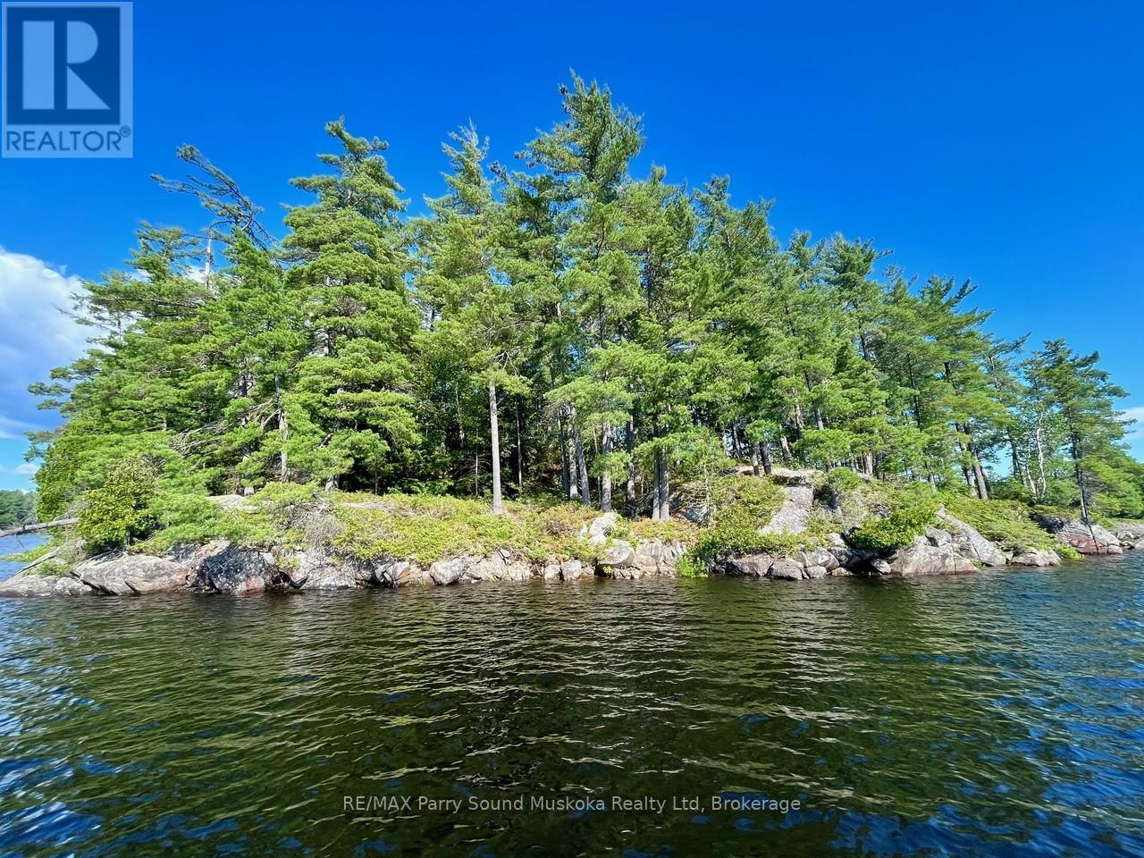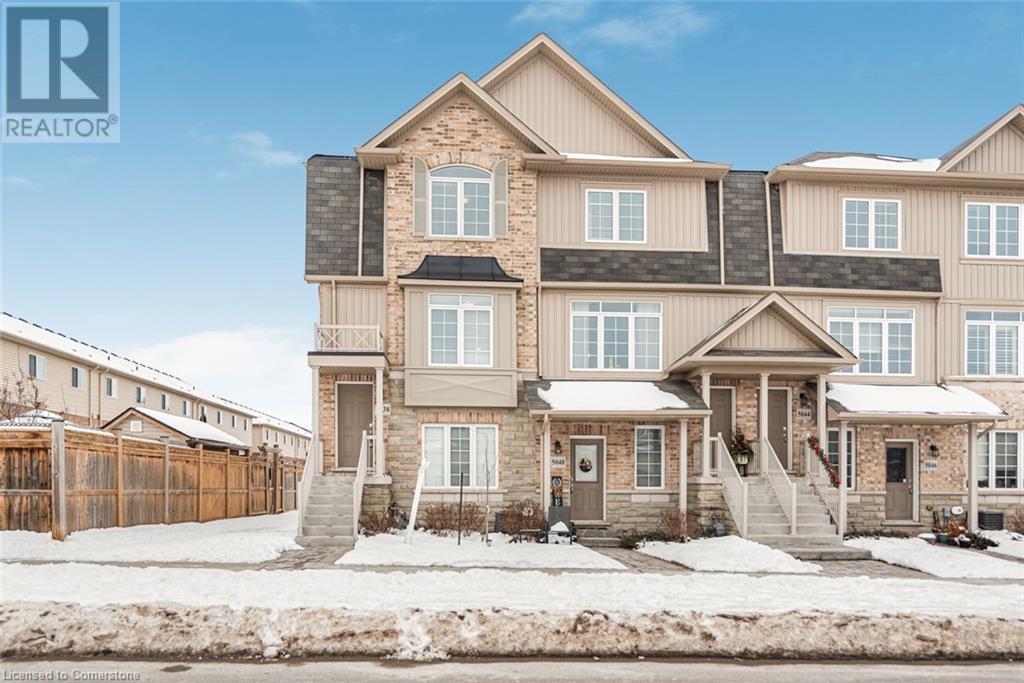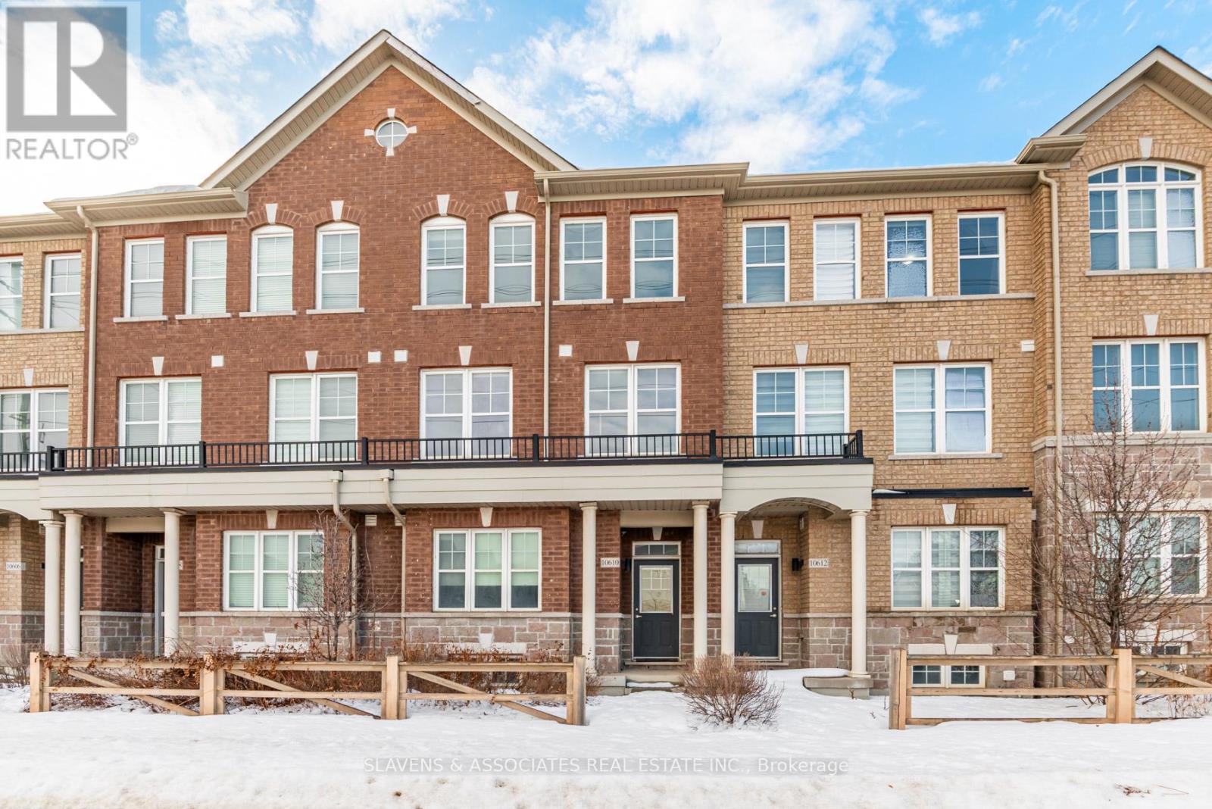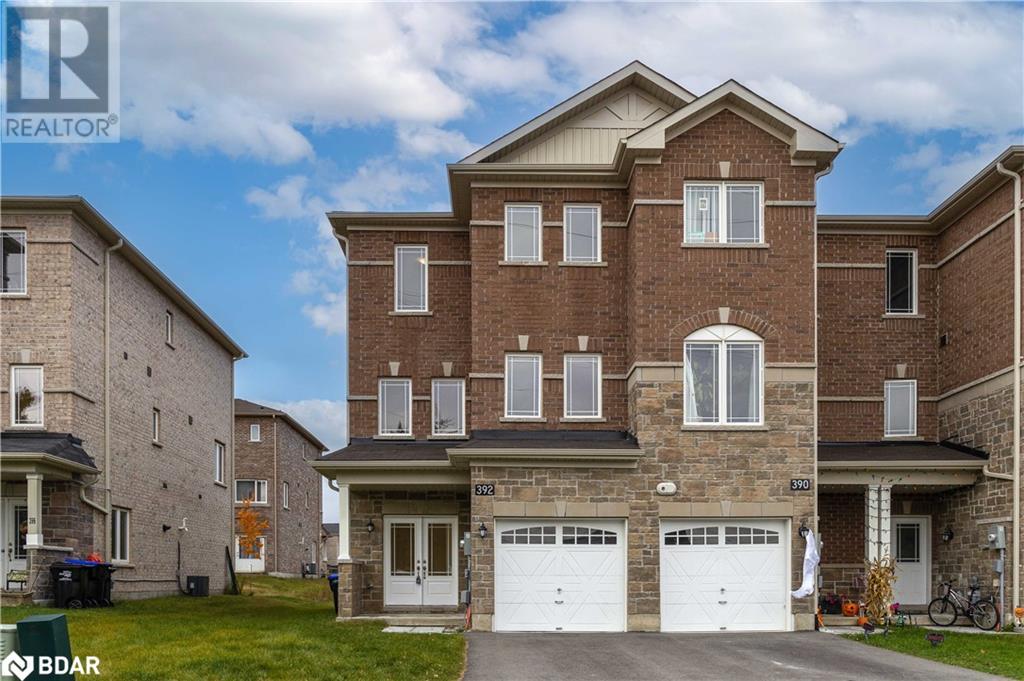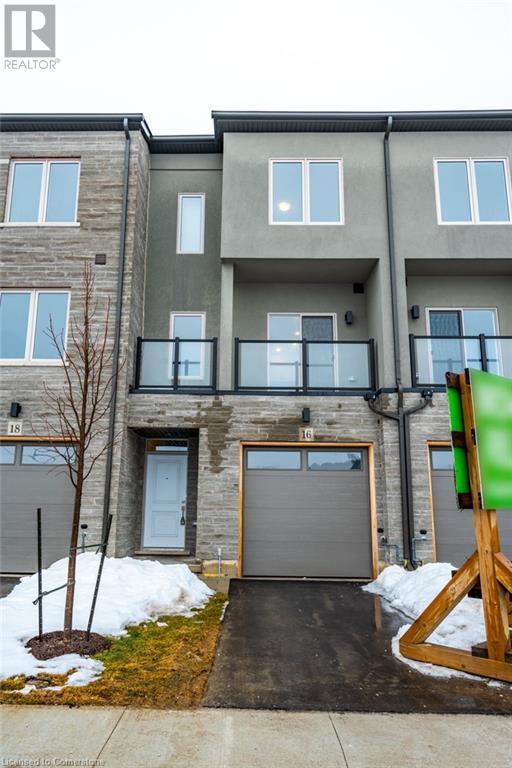3 Sandy Hook
Whitestone, Ontario
Imagine owning a private 1.3-acres buildable island in the pristine waters of quiet Lake Wah Wash Kesh, a lake renowned for its natural beauty, perfect for boating, fishing, and swimming. Located just three milesa quick fifteen minutes in a small boatfrom the Wah Wash Kesh Lodge and the government landing, Sandy Hook Island sits at the mouth of the Magnetawan River as it exits the lake. Single ownership gives you the rare opportunity to create an exclusive vacation home. A cottage on the islands highest point would offer 360-degree panoramic views of the Way Wash Kesh Top Lake. This island offers endless possibilities as an escape from city lifeless than an hour from the town of Parry Sound and three hours from Toronto by car. Dont miss this rare opportunity to own an exclusive piece of Canadas breathtaking wilderness (id:59911)
RE/MAX Parry Sound Muskoka Realty Ltd
5038 Serena Drive
Beamsville, Ontario
This charming 2-bedroom home offers a harmonious blend of modern design, comfort and convenience. The spacious living and dining area features large windows allowing natural light to flood the open-concept layout, creating an airy and welcoming atmosphere. Stainless steel appliances in the kitchen. The master bedroom is generously sized, offering a large closet, while the second bedroom can serve as a guest room or home office, depending on your needs. The house also provides a private terrace, ideal for enjoying your morning coffee or unwinding after a long day. Nestled in a family friendly community and steps away from Playground, community centre, library, cafes, restaurants and public transit. Proximity to QEW Highway, less than 30 Minutes drive to Burlington Go Station, Outlet Collection at Niagara and Niagara Falls. (id:59911)
Royal LePage State Realty
105 Veneto Drive
Vaughan, Ontario
Welcome to this beautiful 2-storey detached home featuring an attached 2-car garage and enclosed front porch, this thoughtfully designed layout, perfect for families or investors. The main floor offers a bright and spacious living room, dining room, kitchen, office, laundry room, and a convenient 2-piece bathroom. Upstairs, you’ll find four generously sized bedrooms, a cozy den, and two full bathrooms, providing plenty of space for the whole family. The primary bedroom includes a private ensuite, while the main bathroom has been recently and beautifully renovated. The finished basement is complete with a full kitchen, 3 piece bathroom, and separate entrance, making it ideal for an in-law suite or rental potential. Situated in a desirable neighborhood close to schools, parks, shopping, and transit, this home is a fantastic opportunity. (id:59911)
Chestnut Park Realty Southwestern Ontario Limited
Chestnut Park Realty Southwestern Ontario Ltd.
17 Private Drive
Bradford West Gwillimbury, Ontario
Rare Waterfront Opportunity On The Holland River! This 50 X 100 Ft Property Is Accessed Via A Private Road With Direct Access To Yonge St Offering A Prime Waterfront Setting With A Short Boat Ride To Lake Simcoe And Access To The Trent-Severn Waterway-Perfect For Boating, Fishing, And Year-Round Outdoor Activities. Conveniently Located Just 1 Minute To Gas Station, 2 Minutes To Bradford GO, 5 Minutes To Newmarket, And 35 Minutes To Toronto, With Easy Access To Major Highways. The Property Features A Fixer-Upper With Active Hydro Service And Unbeatable Low Taxes For Affordable Waterfront Ownership. There Is Potential To Install A Dock, And A Pile Driver Is Included To Make Rebuilding Easy. Covered Parking For Two Plus Additional Parking For Five Vehicles Ensures Ample Space, While Two 20-Ft Sea Cans Provide 320 Sq Ft Of Storage. An I-Beam Is Also In Place, Perfect For Lifting Boats And Motors. Bring Your Vision And Seize This Incredible Opportunity To Own Waterfront Property! 60 Amps Hydro Service. Dwelling Built 1912. Roof 2012. Piles/Pillars Replaced With Permit 2004. (id:54662)
Exp Realty
10610 Bathurst Street
Vaughan, Ontario
Welcome to 10610 Bathurst St, a beautifully appointed 4-bedroom, 4-bathroom townhouse that feels like home the moment you step inside. With high ceilings and spacious living areas, it's the perfect place to gather, entertain, and make memories. The large primary bedroom offers a private ensuite, creating a peaceful retreat, while the open-concept design ensures effortless flow for everyday living. Enjoy the convenience of a 1-car garage and the charm of a neighborhood with fabulous walkability close to parks, schools, shops, and transit. Whether you're starting a new chapter with your family or looking for a smart investment, this home is full of possibilities and warmth. Don't miss out on this wonderful opportunity! (id:54662)
Slavens & Associates Real Estate Inc.
38 Applegate Crescent
Toronto, Ontario
Great Location, Walking-Distance To Top-Ranked Schools, Easy Access To restaurant, Shopping Centre and Highway. Backyard Facing Park, Well Maintained Semi, Spacious 3 Bedrooms, 3 Bathrooms. Separate Entrance And 5 Parking Space. New Powder Room, New Tile Floor In Dining Room, New Painting Through The Whole House, New Entrance Door, New Range Hood, New Refrigerator, New Side Window and Shed, And Heat Pump, EV Charger. A Must See. (id:54662)
Homelife Golconda Realty Inc.
392 Centre Street
Angus, Ontario
**Welcome to this stunning all brick corner unit townhouse in Angus! Spanning 2,156 sqft across three stories, this home features 4 bedrooms and 4 baths, including a luxurious master suite with a walk-in closet and a 4-piece ensuite. With plenty of space for everyone, the chef's kitchen is equipped with modern stainless steel appliances and offers ample room for entertaining. Enjoy the sleek laminate flooring in the living and dining areas, elegant ceramic tiles in the foyer, freshly painted throughout and a striking stone exterior. Step outside to a serene pond that enhances your backyard experience. The property also includes a spacious driveway for two cars and a ground-level garage with convenient indoor access. (id:54662)
Keller Williams Experience Realty Brokerage
51 - 3500 Glen Erin Drive
Mississauga, Ontario
Public Transit, Schools, Stores. En-Suite Bathroom With Large Shower, Full Family Bathroom And Two Piece On Main Level. Private Fenced-In Backyard. Open Concept Main Level. Great Location In Erin Mills! Good Public Schools. Near Erindale College. Utilities Extra. (id:54662)
Keller Williams Portfolio Realty
5 - 1040 Martin Grove Road
Toronto, Ontario
This bright and renovated move-in ready 3,042 sqft industrial unit is within the Employment Industrial (E1) zone allowing for wide variety of uses. This prime location benefits from convenient access to Highway 409 and 401, and proximity to Toronto Pearson International Airport. The units at this location are highly coveted by owner/users and investors alike due to its versatility, functionality, and high tenant retention rate. (id:54662)
Kolt Realty Inc.
509 Oakwood Avenue
Toronto, Ontario
Restaurant opportunity in Oakwood Village, available immediately! This space is 1475 square feet on the main floor. It has been recently updated, cleaned, and painted. The main floor has a dine-in section at the front of the restaurant and a service station attached to the kitchen area that could be used for take-out. A large backroom with a bar could accommodate private parties or dine-in guests. The basement has both male and female washrooms and lots of additional space. A separate room, located in the 1475 square foot basement, could be used for a variety restaurant related purposes including storage, staff meetings or catering preparation offering flexibility to suit your operational needs. Located a busy corner - Oakwood and Vaughan, just a short walk from Line 5 - the Eglinton/CrossTown LRT. Street parking is conveniently located in front of the unit. Heat, hydro, water, and property taxes are extra. Tenant to provide their own insurance. **EXTRAS** All existing light fixtures, window covering, sink, fridge - all appliances are in as-is condition. (id:54662)
Right At Home Realty
16 Clear Valley Lane
Glanbrook, Ontario
Welcome to this contemporary townhome that combines polished designer finishes with clean lines, open concept floor plan and provides you with exceptional value w/the best price per square foot. This spacious beautifully designed home offers the perfect balance of style & comfort. Located in Mount Hope where country charm meets big city convenience, this home features large windows, chef's kitchen w/large island, quartz countertops throughout, high ceilings, 3 bedrooms, 4 bathrooms, brick, stone, stucco exteriors & over 2,000 sq.ft of above grade living space. The primary suite is your private retreat, w/ luxurious ensuite featuring tiled shower w/glass shower enclosure. Built w/ superior construction methods that far surpass building code standards, this home features impressive concrete barriers with the use of block wall partitions separating neighbour to neighbour. A rarity in the townhomes construction industry! This greatly increases the sound barrier & fire safety rating, enhancing privacy, security, thermal & acoustics performance. This home is just right for your everyday living with indoor & outdoor space to entertain, relax and play where you can enjoy functional & stylish features & finishes throughout. It is the perfect blend of style and convenience, just minutes away from shops, restaurants, public transit, schools, parks, trails, and highway accesses. Schedule an appointment to see this home today! (id:59911)
RE/MAX Escarpment Realty Inc.
14 Pringle Avenue
Markham, Ontario
Well maintained raised bungalow, main floor boasts an L- Shaped Living and dining room, alongside an inviting eat-in kitchen. The main floor boasts an L- Shaped Living and dining room, alongside an inviting eat-in kitchen. Generous sized bedrooms and a bathroom complete the main level.Generous sized bedrooms and a bathroom complete the main level. (id:54662)
First Class Realty Inc.
