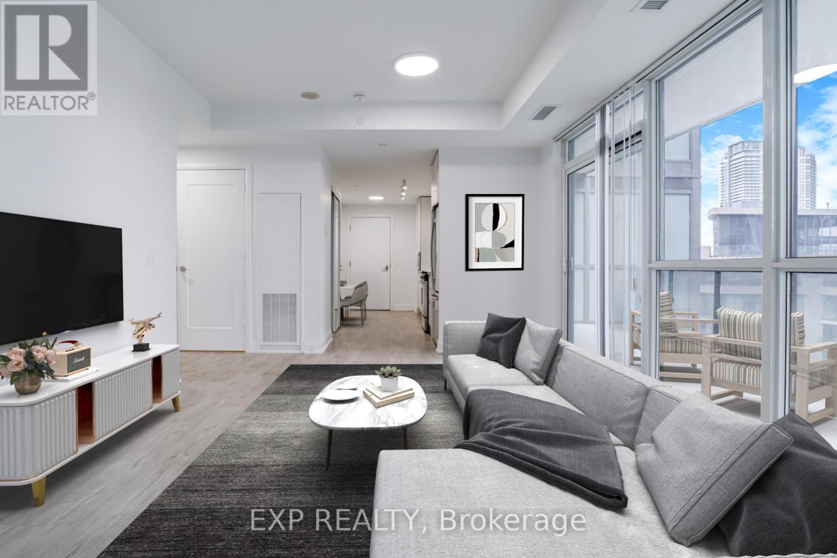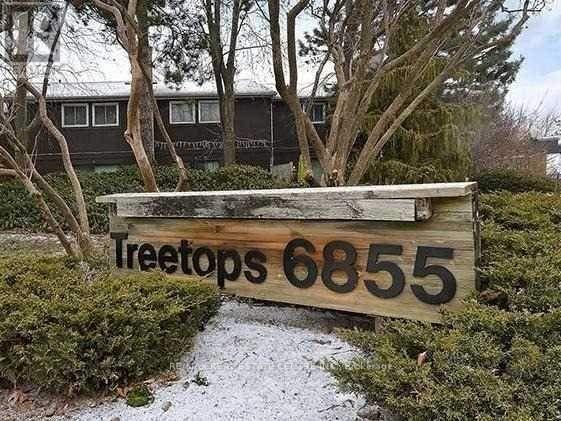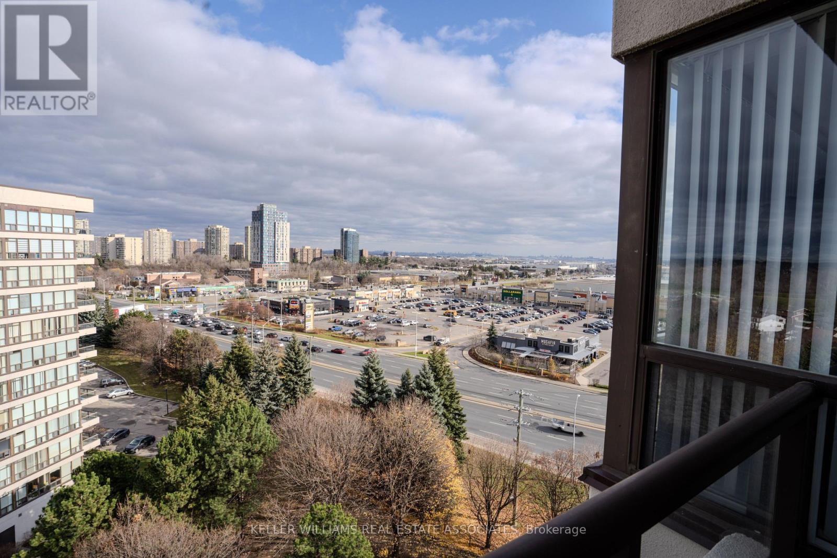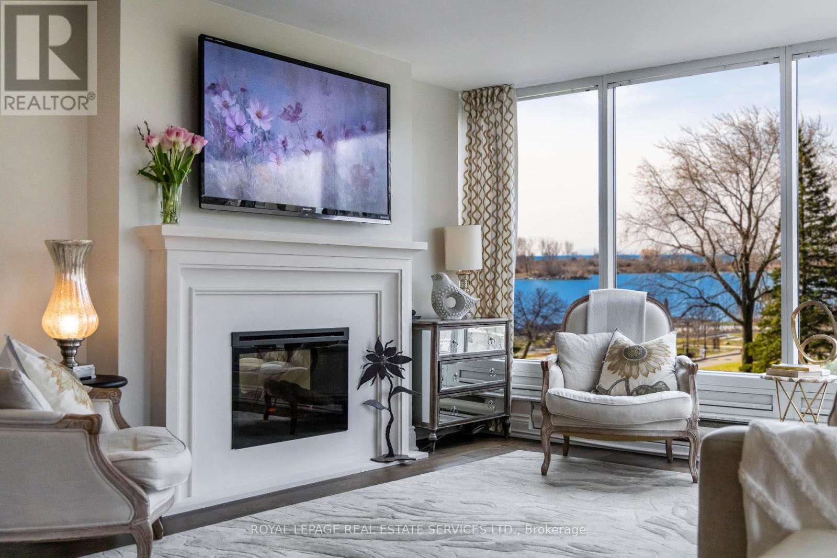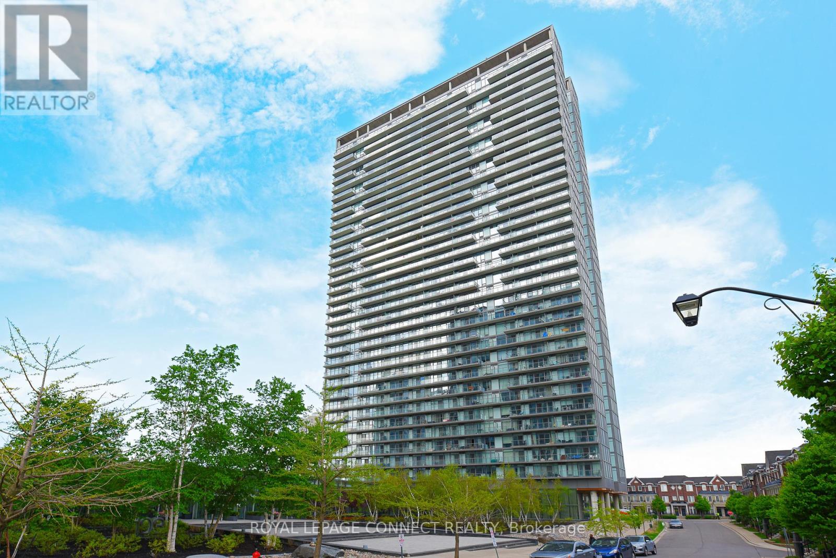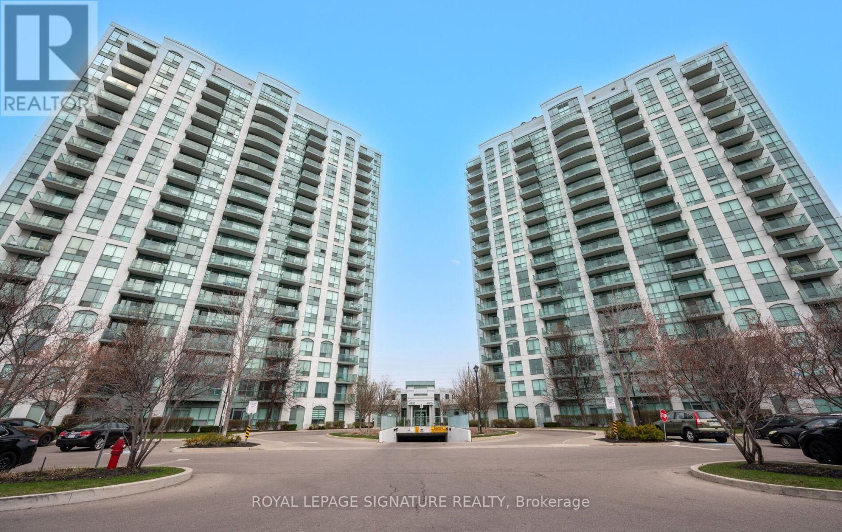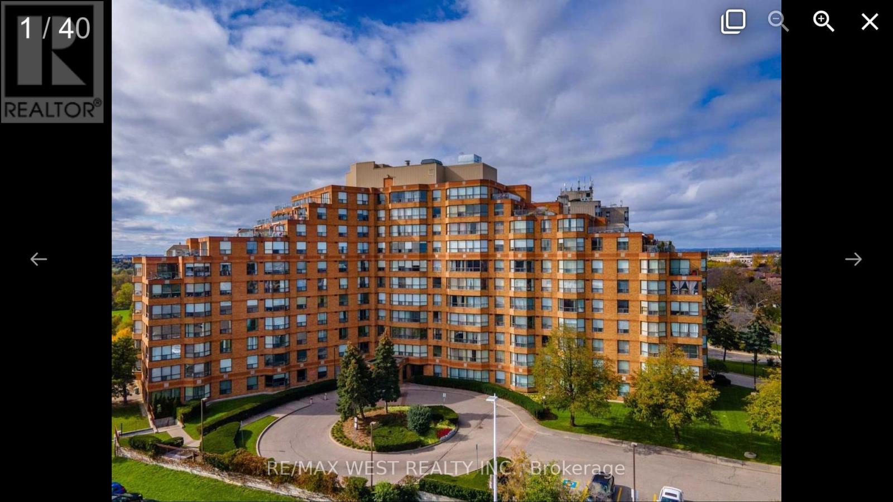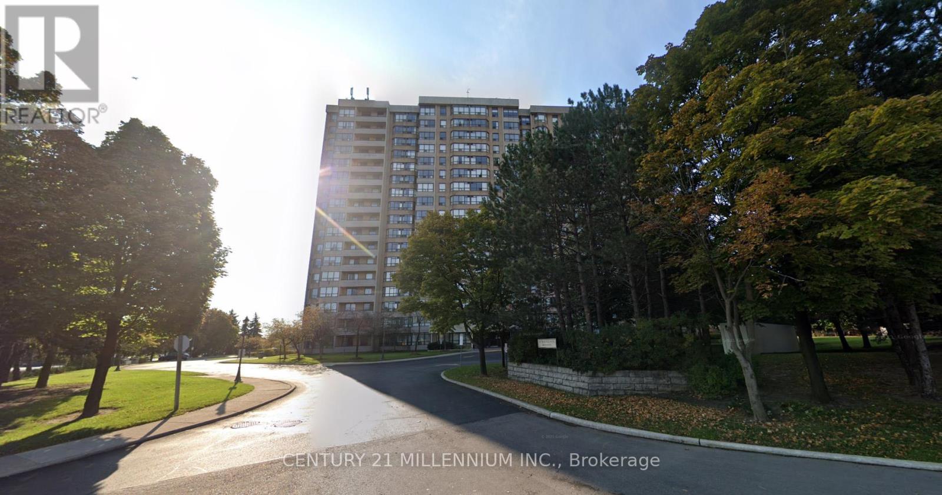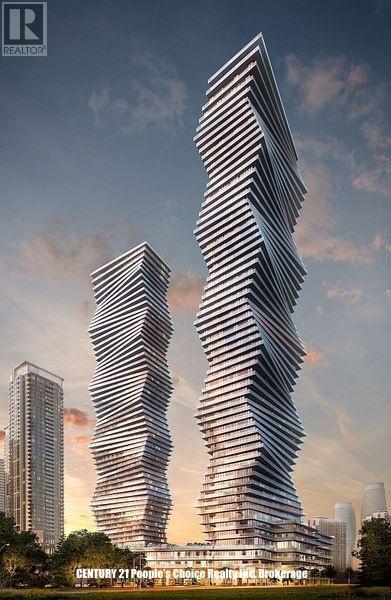1009 - 110 Marine Parade Drive
Toronto, Ontario
Enjoy morning strolls along Humber Bay Shores, brunch at the many cafes and restaurants, with quick access to downtown Toronto. Come home to this well designed suite with modern finishes, 9-ft ceilings, a huge balcony, and a generous size walk-in closet. Whether you're a first-time buyer or investor, this is one of the best condos for city living by the lake! (id:59911)
Exp Realty
6 - 6855 Glen Erin Drive
Mississauga, Ontario
Welcome to Meadowvale, a stunning property in the heart of Meadowvale, Stunning Updated End Unit T/Home With Spacious 4 Specious size Bedrooms on 2nd Floor, Open Concept, 2 Fireplaces, Modern and Open Concept Kitchen With Stainless Steel Appliances, Hardwood Flooring Throughout, 3 full Upgraded Washrooms in the Unit, Pot lights, No Carpet, One Of The Biggest and Beautiful, Fully Upgraded Unit In The Complex, Living space About 1803 sq ft, Finished Walkout Basement With Large Rec Room With kitchenette and Separate Entrance, Basement Could Be Potentially Converted To A Second Unit, Live In A Beautiful Quiet Setting Surrounded By Beauty Inside And Outdoor Treetops Complex. Walk, Run, Bike Along Woodland Pathways, To Lake Aquitane. Private Patio, Exclusive Parking Spot, Exceptional Complex Having An In-Ground Heated Pool And Private Playground. Conveniently Located Just Minutes Away From Highways 401 and 407, Meadowvale Town Center and Erin Mall Shopping Center, Close To Go Station, Community Center, Parks And Schools. (id:59911)
RE/MAX Real Estate Centre Inc.
1404 - 4677 Glen Erin Drive
Mississauga, Ontario
Step into this stylish 2 Bedroom plus a good size Den and 2 Bathroom Pemberton built Corner Condo Apartment in a luxurious building, Mills Square, with all modern amenities matching today's lifestyle needs in the most sought after and prestigious location of Central Erin Mills, Mississauga. This south and east facing bright and spacious corner unit offers a living space of 935 sq ft, beautifully planned to provide great comfort, lifestyle and functionality. The large 250 sq ft wraparound balcony is accessible from the living room and primary bedroom, perfect for enjoying the breathtaking landscape, lake view and the City view. With floor-to-ceiling windows, the space is filled with natural light. *Den can be used as extra bedroom* Complete with 1 owned parking spot and an additional rented parking spot, an owned locker, essential appliances including a fridge, stove, dishwasher, range hood, microwave, an island and ample storage space in kitchen, in-suite washer and dryer, this modern retreat ensures a lifestyle of effortless elegance. Boasting 9 ft ceiling, laminate floors all across! High quality fresh paint and new stylish electrical light fixtures add up a lot to the fanciness of this beautiful apartment! A separate 17,000 Sq ft Amenity Building with Indoor Pool, Steam Rooms & Saunas, Gym/ Fitness Club, Library/Study. Two party rooms available that can be adjoined to be one. Erin Mills Town Centre with Walmart just across the Eglinton Ave., Minutes to Credit Valley Hospital, Top-rated schools of Mississauga/Peel, Walk-In Clinics, Pharmacies, Banks, Public Transit, minutes to Hwy 403 & 401, Quick access to Erin Mills Station and Streetsville GO station for commuters, nearby grocery stores, minutes walk to Crawford Green Park, John C Pallet Park and Erin Meadows Park and Community Centre, many cafes and restaurants, Erin Mills Centre food mall. Cineplex JUNXION and so much more!! Your dream home search ends here with this beautifully maintained Condo Apartment! (id:59911)
Homelife/miracle Realty Ltd
1112 - 12 Laurelcrest Street
Brampton, Ontario
Welcome to 1112-12 Laurelcrest Street, a stunning 2-bedroom, 2-bathroom corner unit condo that boasts a rare 3 parking spaces; 2 underground and 1 surface! The living and dining areas feature classic hardwood parquet flooring, while both bedrooms are cozy with plush carpeting. The second bedroom is equipped with a custom Murphy bed, offering both style and functionality ideal for accommodating guests or creating a flexible home office space. Large windows adorned with vertical blinds flood the home with natural light, creating an inviting atmosphere. Step out from the living room onto your private balcony and take in the southeastern views perfect for morning coffee or relaxing evenings.This well-maintained building offers a wealth of amenities, including an outdoor inground pool, tennis court, gym, billiards room, media room, meeting/party room, card room/library, sauna, and hot tub. The beautifully manicured grounds are complemented by 24-hour gated security, ensuring peace of mind.Located just minutes from dining, shopping, transit, parks, and places of worship, this home is a perfect blend of comfort, convenience, and community. **EXTRAS** Parking spots: Level A - #26 and #114. Surface spot: #18 (id:59911)
Royal LePage Real Estate Associates
309 - 1 Palace Pier Court
Toronto, Ontario
Suite 309 is an exquisite condominium residence, with 1,388 square feet of luxury living space, 2-bedrooms, and captivating views of the lake, lush grounds, and beautiful sunsets. This suite has been impeccably renovated featuring stunning wood floors, an elegant open kitchen, a stately fireplace, new washrooms, and smooth ceilings. *Palace Place is Toronto's most luxurious waterfront condominium residence. *Palace Place defines luxury from offering high-end finishes and appointments to a full spectrum of all-inclusive services that include a private shuttle service, valet parking, and one of the only condominiums in Toronto to offer Les Clefs d'Or concierge services, the same service that you would find on a visit to the Four Seasons. *The all-inclusive fees are among the lowest in the area, yet they include the most. *** *** Special To Palace Place: Rogers Ignite Internet Only $26/Mo (Retail: $119.99/M). (id:59911)
Royal LePage Real Estate Services Ltd.
1215 - 105 The Queensway
Toronto, Ontario
REMARKS FOR CLIENTS Welcome to your future home or investment at the gorgeous and ultra-convenient NXT II condos! Step inside this spacious 1+den, 1-bathroom unit and be wowed by all the natural light from the huge floor-to-ceiling glass windows and doors in the living room and bedroom. The open concept kitchen features stainless steel appliances, and there's even a dedicated spot for your dining table. Dinner parties will never be the same! The den makes a perfect home office, gym, or whatever your heart desires. The semi-ensuite bathroom features in-unit laundry and connects the bedroom and the den. Enjoy pristine lake views and the morning sun from your private balcony. Owned parking is the cherry on top of this beautiful unit. But that's not all... 105 The Queensway is in one of the city's most convenient locations. High Park, Sunnyside Beach, and endless trails along Lake Shore Blvd. W. are only a stone's throw away, making this perfect for runners, cyclists, and dog lovers alike. Get onto the Gardiner Expressway in minutes for quick access to downtown or to the city. Even Pearson International Airport is a quick drive away. Feel like leaving the car at home? The 501 streetcar stop just outside brings you downtown in a flash. Welcome home! (id:59911)
Royal LePage Connect Realty
5207 - 30 Shore Breeze Drive
Toronto, Ontario
Incredible 2 Bedroom 2 Washroom At Eau Du Soleil On Se Corner In Sky Tower With Lake/Marina And City Views. Approx 772 Sq Ft Plus Wraparound Balcony With 9Ft Smooth Ceilings. 1 Parking & 1 Lockers Incl. Exclusive Access To Private Lounge On Ph Level, Wine Storage And Humidor In Lounge. Resort Style Amenities Include Games Room, Saltwater Pool, Lounge, Gym, Yoga & Pilates Studio, Dining Room, Party Room, Rooftop Patio Overlooking The City & Lake. (id:59911)
Right At Home Realty
107 - 4850 Glen Erin Drive
Mississauga, Ontario
Looking for easy, low maintenance living? This rarely Offered ground floor condo has everything you need-Including your own private patio to relax, or sip your morning coffee. No stairs, no elevators to deal with, no hassle. Inside you'll find a bright and cheery open layout with 1 bedroom and den - great for those professionals working from home. The Kitchen offers updated cabinet fascia & floor tiles, Stainless steel appliances and granite countertops with breakfast bar- perfect for casual dining. Spacious open concept living dining room Ensuite laundry. 1 underground parking, Locker. Freshly painted. This impeccably maintained building offers top notch amenities: an indoor pool, fully equipped gym & exercise room, party room, games/billiard area, fabulous outdoor deck/BBQ area, 24hour concierge /Security, ample visitor parking and is ideally located near Credit Valley Hospital, Hwy 403, Transit, Erin Mills TC, shopping and more. Whether you're a first- time buyer, downsizing or looking for a great Investment opportunity, this inviting condo checks all the boxes. (id:59911)
Royal LePage Signature Realty
1015 - 30 Shore Breeze Drive
Toronto, Ontario
Welcome to luxury Eau Du Soleil-Sky Tower, this bright and spacious, freshly painted corner unit features 2 bedrooms, 2 full baths, and a wrap-around balcony with impressive southeast lake views. Take in the lake, CN Tower, Toronto skyline, marina, and the Gardiner. Inside, find an open-concept layout with a granite and stainless steel kitchen. Residents enjoy resort-style amenities include an indoor pool, hot tubs, saunas, outdoor BBQ terrace, theater rooms, party rooms, a fully equipped gym, a CrossFit gym, free fitness classes & movie nights, guest suites, library room, kids playroom, a car wash, 24/7 security, and concierge services. Easy access to major highways, Pearson Airport, Mississauga, downtown Toronto, TTC, and GO Transit. Waterfront trails, dining, groceries, and more are within walking distance. This unit offers a prime location and lifestyle. (id:59911)
Exp Realty
524 - 6 Humberline Drive
Toronto, Ontario
Welcome to this sun-drenched, impeccably maintained 2-bedroom, 2-bathroom condo in the coveted Humberwood Park community steps from Humber College, surrounded by lush green spaces, transit, and city conveniences. With its open-concept layout, sleek laminate flooring, and oversized windows that flood the space with natural light, this home offers a perfect blend of comfort and style. The modern kitchen boasts ample counter space and flows seamlessly into the spacious living and dining areas, ideal for entertaining or relaxing. The generous primary suite features a walk-in closet and a serene ensuite, while the second bedroom is perfect for guests, a home office, or roommates. Situated in a clean, quiet, and professionally managed building with newly renovated common areas and with TTC right at your doorstep, this condo is the ultimate choice for first-time buyers, students, or anyone seeking a bright, stylish, and connected place to call home. (id:59911)
RE/MAX West Realty Inc.
209 - 10 Malta Avenue
Brampton, Ontario
Welcome to this beautifully maintained 3+1 bedroom, 2 bathroom condo offering the perfect blend of comfort, functionality and style. Boasting a spacious and versatile layout, this unit features three generous bedrooms plus a separate solarium that can be used as a fourth bedroom, home office, or flex space. Insuite laundry room also provides extra storage space. Enjoy an open concept living and dining area filled with natural light, perfect for entertaining or relaxing with the family. The modern kitchen offers ample cabinetry and counter space. The primary bedroom includes a walk in closet and private ensuite 4 piece bath, while the other bedrooms are bright and well-sized. The amenities include: party room, gym, his and hers saunas, library, squash court, basketball court, tennis court, outdoor pool and BBQ area. Conveniently located close to transit, schools, parks, shopping and dining, this condo is ideal for families, professionals or investors seeking a turnkey opportunity! (id:59911)
Century 21 Millennium Inc.
501 - 3900 Confederation Parkway S
Mississauga, Ontario
Welcome to luxurious living at M City in the heart of Mississauga! This stunning 3-bedroom, 2-bath (one of the largest units at M City! 1226 Sq Ft Plus 342 Sq Ft ) condo offers breathtaking, unobstructed views and a spacious open-concept layout with floor-to-ceiling windows. The Podium/ Terrace is perfect for enjoying in summer. Enjoy a modern kitchen with quartz countertops, built-in appliances, and a large island perfect for entertaining. The primary bedroom features a walk-in closet and a spa-inspired ensuite. Whether you're exploring the vibrant city life or relaxing in the comfort of your luxurious home, this condo provides the perfect balance of urban living and tranquility. Step out onto your expansive balcony for panoramic city and lake views. World-class amenities include a rooftop pool, gym, 24-hr concierge, party room, skating rink & more. Steps to Square One, Sheridan College, and proximity to UTM, transit, highways, parks & dining. Parking & locker included. Perfect for families, first-time buyers, or investors! Don't miss out on the opportunity, A must-see! (id:59911)
Century 21 People's Choice Realty Inc.
