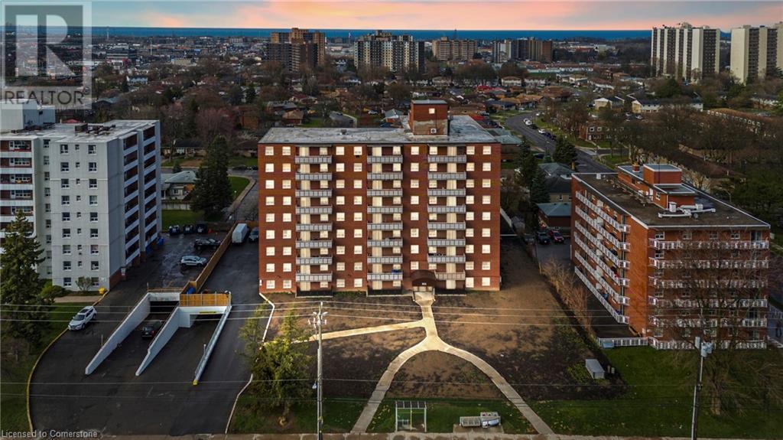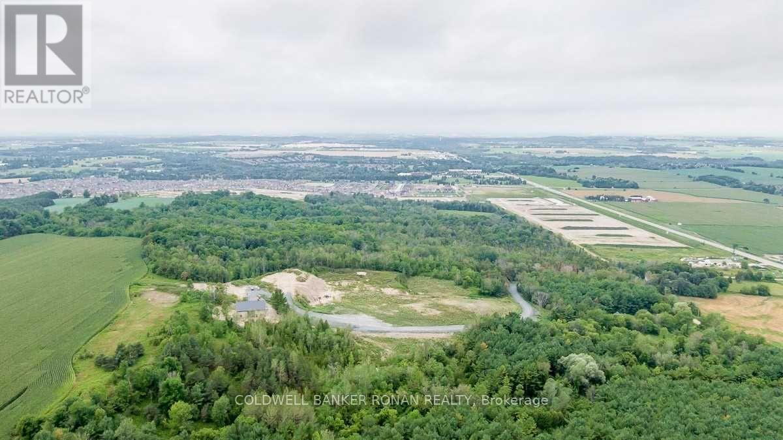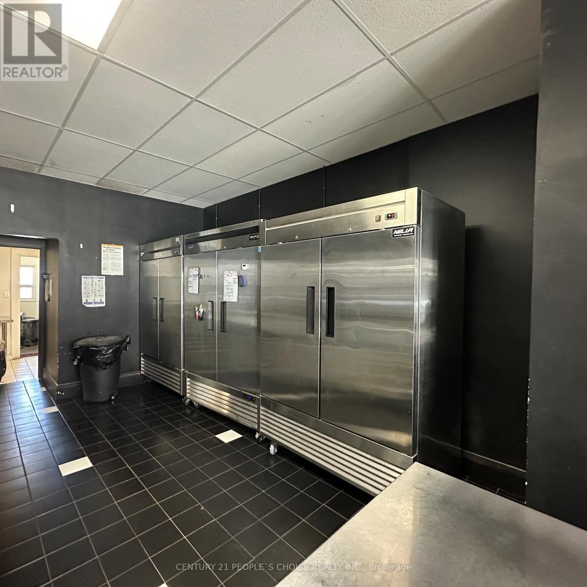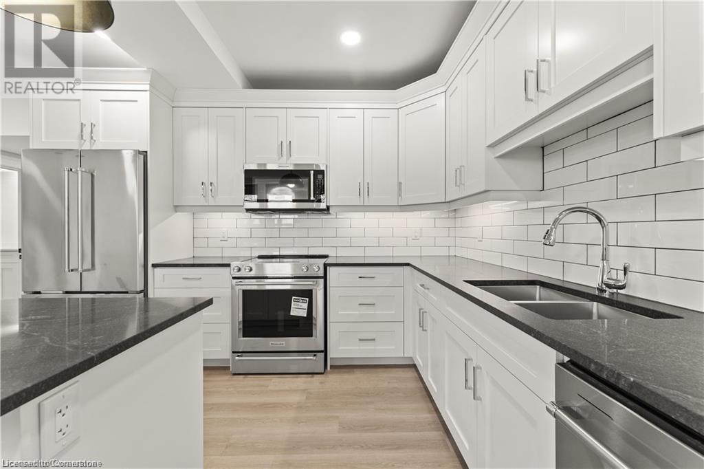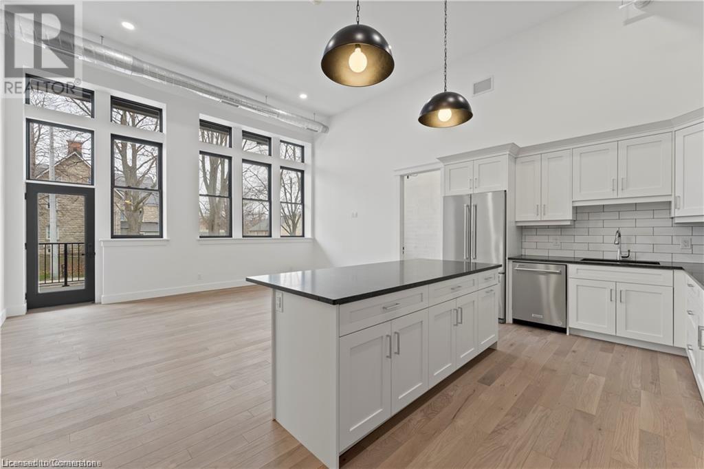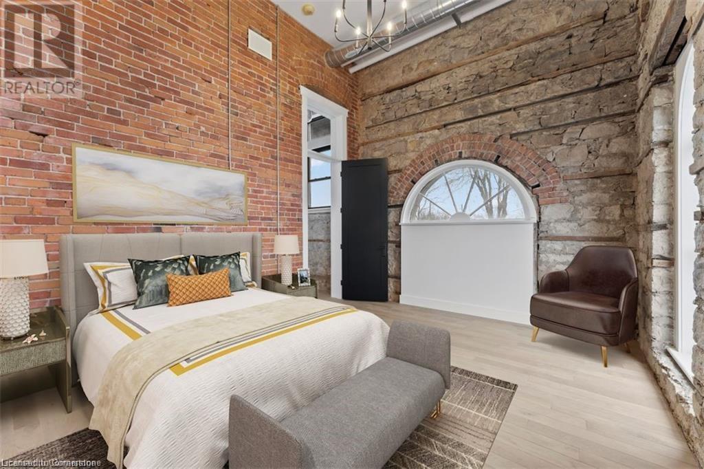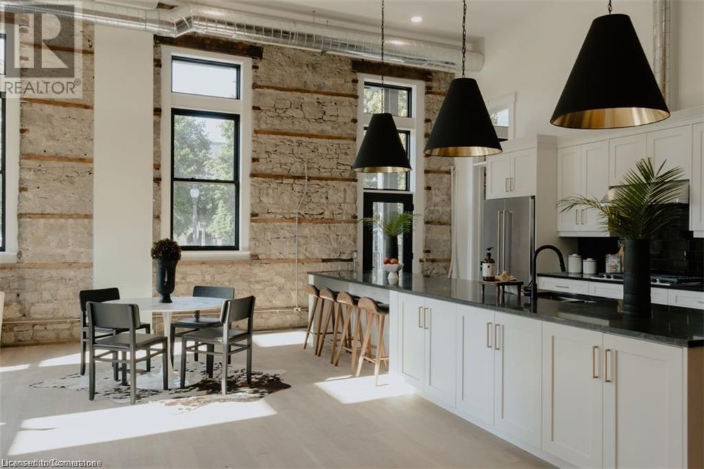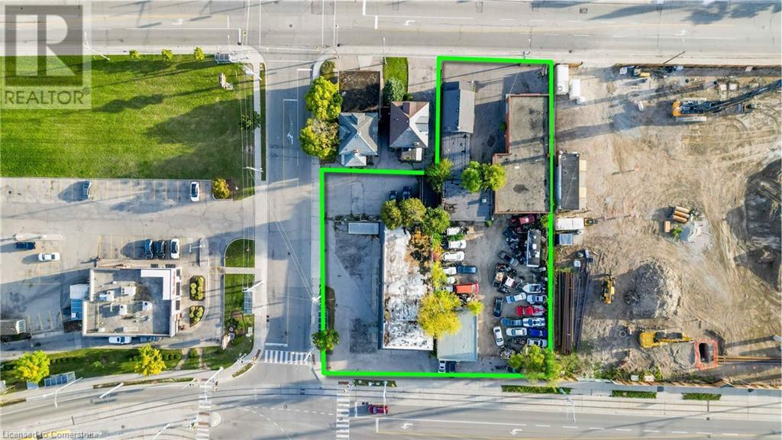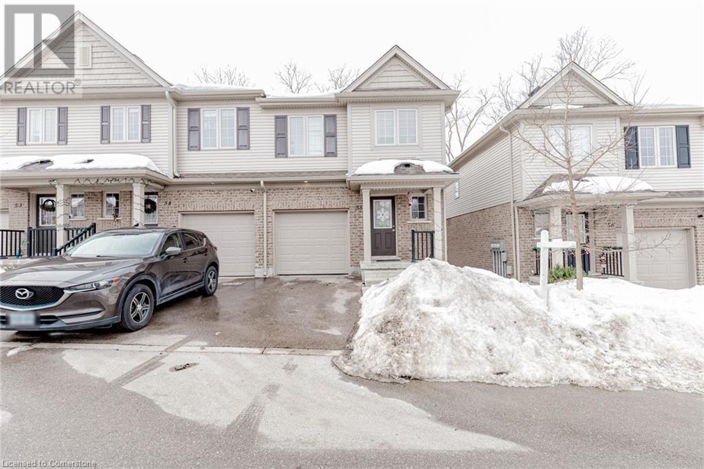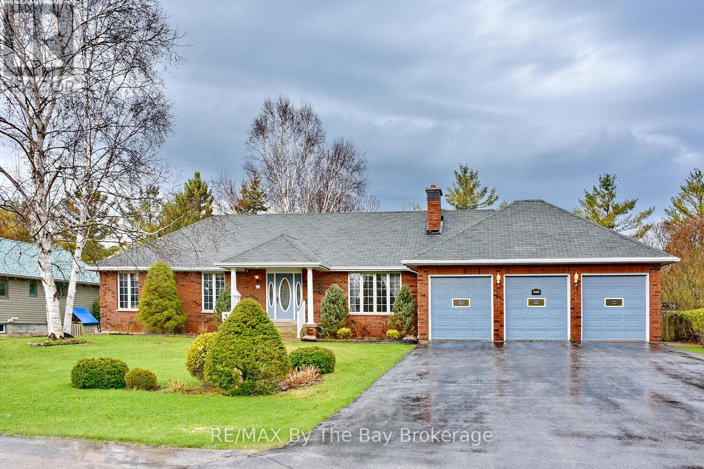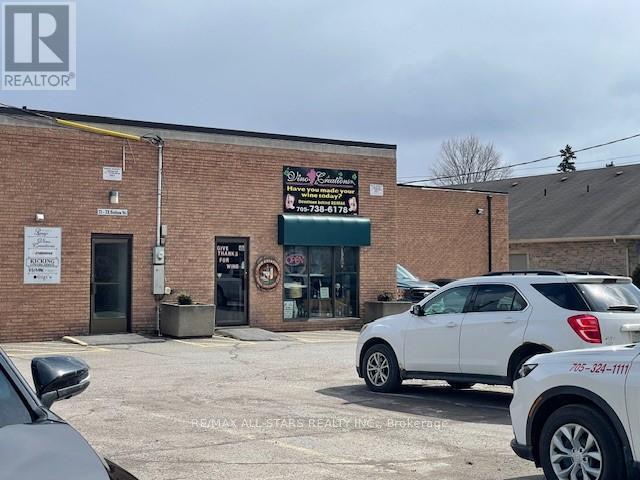851 Queenston Road Unit# 105
Stoney Creek, Ontario
Cozy 2-Bed, 2 Bath Main Floor Condo - The perfect blend of comfort & convenience! Discover effortless living in this beautifully maintained and newly painted 2-bedroom, 2-bathroom condo situated on the main floor of a clean, well-kept building. Low condo fees! With just under 800 sq. ft. of thoughtfully designed living space, this inviting unit features a modern open-concept layout, a sleep updated kitchen with new backsplash and newer electrical panel, and two generously sized bedrooms with ample closet space. Step outside to enjoy your brand-new balcony, perfect for relaxing or entertaining. Additional perks include in-suite laundry, your own dedicated storage locker, and an above-ground parking spot in a newly renovated lot - all combining to offer comfort and convenience. Located just steps from public transit, a shopping mall, Restaurants, and everyday amenities, everything you need is right at your doorstep. Whether you're a first time buyer, downsizing or investing, this condo checks all the boxes. Don't miss your chance - schedule your private showing today and make this cozy retreat your new home! (id:59911)
RE/MAX Escarpment Realty Inc.
210 - 370 Martha Street
Burlington, Ontario
Are you ready to live in Luxury? Nautique Lakefront Residence is a way of life that combines world class amenities with easy living. This model is the most desired in the building. The best end unit layout featuring 2 Bedrooms with 2 full bathrooms. You will fall in love with the 741 sq.ft sun-drenched space featuring an open concept design with modern kitchen with island, high ceilings with floor to ceiling windows, unobstructed views of the rooftop garden, Bedroom with 4pc. ensuite and walkout to a relaxing spacious Terrace with room for lounge area and dining. The Amenities feel like you are at a high end hotel. Outdoor lap pool surrounded by a grill kitchen and fire pit lounge area, Gym and Yoga studio overlooking the lake, 20th Floor Skylounge with full views of the lake and a party room. For your convenience and safety there is 24HR concierge. 1 Underground spot and 1 Locker. Walk to the lake, Spencer Smith, walking/biking trails, restaurants, sporting, live music and shopping. Burlington Go station nearby. (id:59911)
RE/MAX Escarpment Realty Inc.
5619 Wesson Road
New Tecumseth, Ontario
Extremely rare opportunity to own a Gravel Pit Rehabilitation Fill Site. Approximately 58 acres just outside Allston's settlement area and adjacent to a major housing development. Sitting on high elevations with views for miles, the property is less than 15 minutes west of Highway 400 and 50 minutes north of Toronto Pearson Airport. New 3000' Steel Garage with Heated Floors, Hydro, Natural Gas, Well and Septic with 700' mezzanine and rough in for 2nd bathroom. Site Alteration and Fill Management Procedures in place. The property is also approved with a building site for a house. (id:59911)
Coldwell Banker Ronan Realty
825 College Street
Toronto, Ontario
Opportunity Awaits You! This Bakery is a Turnkey Ready. It features Fully Renovated and a Cozy Atmosphere. All Baking Equipment and Tools are included, just walk in and start baking! Amazing Location For A Great Business Opportunity! Situated in a high-traffic area with plenty of foot traffic, Very Close To Schools, Commercial Offices, Business, Retails, Residentials, Public Transit, Many Loyal & Walk-In Customers In Highly Populated Area and Large Delivery Area.The Night Baker and Brand is Not For Sale, only the chattels and fixtures within the leased premises are being sold. (id:59911)
Century 21 People's Choice Realty Inc.
247 Brock Street Unit# 104
Amherstburg, Ontario
FREE CAR! FOR A LIMITED TIME, EACH NEW PURCHASE INCLUDES A FREE CAR! ALSO TAKE ADVANTAGE OF THE 2.99% BUILDER FINANCING. CONDITIONS APPLY. WELCOME TO THE 1173 SQ FT PRIVATE MODEL AT THE HIGHLY ANTICIPATED LOFTS AT ST. ANTHONY. ENJOY THE PERFECT BLEND O OLD WORLD CHARM & MODERN LUXURY WITH THIS UNIQUE LOFT STYLE CONDO. FEATURING GLEAMING ENGINEERED HARDWOOD FLOORS, QUARTZ COUNTER TOPS IN THE SPACIOUS MODERN KITCHEN FEATURING LARGE CENTRE ISLAND AND FULL APPLIANCE PACKAGE. 1 SPACIOUS PRIMARY SUITE WITH WALK IN CLOSET AND BEAUTIFUL 4 FC BATHROOM WITH CHEATER DOOR. IN SUITE LAUNDRY. BRIGHT AIRY LIVING ROOM WITH PLENTY OF WINDOWS. PRIVATE 295 SQ FT WALK OUT TERRACE WITH BBQ HOOK UP. THIS ONE OF A KIND UNIT FEATURES PLENTY OF ORIGINAL EXPOSED BRICK AND STONE. SITUATED IN A PRIME AMHERSTBURG LOCATION WALKING DISTANCE TO ALL AMENITIES INCLUDING AMHERSTBURG'S DESIRABLE DOWNTOWN CORE. DON'T MISS YOUR CHANCE TO BE PART OF THIS STUNNING DEVELOPMENT. (id:59911)
Royal LePage Crown Realty Services Inc. - Brokerage 2
247 Brock Street Unit# 204
Amherstburg, Ontario
FREE CAR! FOR A LIMITED TIME, EACH NEW PURCHASE INCLUDES A FREE CAR! ALSO TAKE ADVANTAGE OF THE 2.99% BUILDER FINANCING. CONDITIONS APPLY. WELCOME TO THE 1405 SQFT ESSEX MODEL AT THE HIGHLY ANTICIPATED LOFTS AT ST. ANTHONY. ENJOY THE PERFECT BLEND OF OLD WORLD CHARM & MODERN LUXURY WITH THIS UNIQUE LOFT STYLE CONDO. FEATURING GLEAMING ENGINEERED HARDWOOD FLOORS, QUARTZ COUNTER TOPS IN THE SPACIOUS MODERN KITCHEN FEATURING LARGE CENTRE ISLAND AND FULL APPLIANCE PACKAGE. 2 SPACIOUS BEDROOMS COMPLETE WITH PRIMARY SUITE WITH WALK IN CLOSET AND BEAUTIFUL 5 PIECE ENSUITE BATHROOM.IN SUITE LAUNDRY. BRIGHT AIRY LIVING ROOM WITH PLENTY OF WINDOWS. PRIVATE BALCONY WITH BBQ HOOKUP. THIS ONE OF A KIND UNIT FEATURES SOARING CEILINGS & PLENTY OF ORIGINAL EXPOSED BRICK AND STONE. SITUATED IN A PRIME LOCATION WALKING DISTANCE TO ALL AMENITIES INCLUDING AMHERSTBURG'S DESIRABLE DOWNTOWN CORE. DON'T MISS YOUR CHANCE TO BE PART OF THIS STUNNING DEVELOPMENT. (id:59911)
Royal LePage Crown Realty Services Inc. - Brokerage 2
247 Brock Street Unit# 201
Amherstburg, Ontario
FREE CAR! FOR A LIMITED TIME, EACH NEW PURCHASE INCLUDES A FREE CAR! ALSO TAKE ADVANTAGE OF THE 2.99% BUILDER FINANCING. CONDITIONS APPLY. WELCOME TO THE 1742 SQ FT BLUEBIRD MODEL AT THE HIGHLY ANTICIPATED LOFTS AT ST. ANTHONY. ENJOY THE PERFECT BLEND OF OLD WORLD CHARM & MODERN LUXURY WITH THIS UNIQUE LOFT STYLE CONDO, FEATURING GLEAMING ENGINEERED HARDWOOD FLOORS, QUARTZ COUNTER TOPS IN THE SPACIOUS MODERN KITCHEN FEATURING LARGE CENTRE ISLAND AND FULL APPLIANCE PACKAGE. 2 SPACIOUS BEDROOMS INCLUDING PRIMARY SUITE WITH WALK IN CLOSET AND BEAUTIFUL 4 PC BATHROOM. ADDITIONAL DEN PERFECT FOR OFFICE SPACE OR ADDITIONAL STORAGE. IN SUITE LAUNDRY , BRIGHT AIRY LIVING ROOM WITH PLENTY OF WINDOWS. PRIVATE 212 SQ FT BALCONY WITH BBQ HOOK UP. THIS ONE OF A KIND UNIT FEATURES PLENTY OF ORIGINAL EXPOSED BRICK AND STONE. SITUATED IN A PRIME AMHERSTBURG LOCATION WALKING DISTANCE TO ALL AMENITIES INCLUDING AMHERSTBURG'S DESIRABLE DOWNTOWN CORE. DON'T MISS YOUR CHANCE TO BE PART OF THIS STUNNING DEVELOPMENT. (id:59911)
Royal LePage Crown Realty Services Inc. - Brokerage 2
247 Brock Street Unit# 202
Amherstburg, Ontario
FREE CAR! FOR A LIMITED TIME, EACH NEW PURCHASE INCLUDES A FREE CAR! ALSO TAKE ADVANTAGE OF THE 2.99% BUILDER FINANCING. CONDITIONS APPLY. WELCOME TO THE 1988 SQFT OTTAWA MODEL AT THE HIGHLY ANTICIPATED LOFTS AT ST. ANTHONY. ENJOY THE PERFECT BLEND OF OLD WORLD CHARM & MODERN LUXURY WITH THIS UNIQUE LOFT STYLE CONDO. FEATURING GLEAMING ENGINEERED HARDWOOD FLOORS, QUARTZ COUNTER TOPS IN THE SPACIOUS MODERN KITCHEN FEATURING LARGE CENTRE ISLAND AND FULL APPLIANCE PACKAGE. 2 SPACIOUS BEDROOMS INCLUDING PRIMARY SUITE WITH WALK IN CLOSET AND BEAUTIFUL 4 PC BATHROOM. IN SUITE LAUNDRY. BRIGHT AIRY LIVING ROOM WITH PLENTY OF WINDOWS. PRIVATE BALCONY WITH BBQ HOOK UP AND ADDITIONAL TERRACE OFF THE PRIMARY BEDROOM. THIS ONE OF A KIND UNIT FEATURES SOARING CEILINGS & PLENTY OF ORIGINAL EXPOSED BRICK AND STONE. SITUATED IN A PRIME AMHERSTBURG LOCATION WALKING DISTANCE TO ALL AMENITIES INCLUDING AMHERSTBURG'S DESIRABLE DOWNTOWN CORE. DON'T MISS YOUR CHANCE TO BE PART OF THIS STUNNING DEVELOPMENT. (id:59911)
Royal LePage Crown Realty Services Inc. - Brokerage 2
983 & 991-995 King St. E. & 512-516, 520 Charles St. E. Street
Kitchener, Ontario
This assembly of five properties in a rapidly expanding area of Kitchener offers a rare opportunity for high-density residential development, spanning 0.64 acres of MU-3 zoned land. The site is strategically located between two similar developments and bordered to the west by the Light Rail Transit (LRT) system on Charles St. E. Pre-consultations with city planners and regional precedents indicate the potential for increased density through higher Floor Area Ratio (FAR) and Gross Floor Area (GFA) allowances. With frontage on King, Borden, and Charles streets, the property offers exceptional access. Preliminary site plan modeling suggests approval for approximately 304 units in a single tower configuration. The accompanying photos highlight the property’s boundaries and the potential high-rise development. (id:59911)
Chestnut Park Realty Southwestern Ontario Limited
Chestnut Park Realty Southwestern Ontario Ltd.
50 Pinnacle Drive Unit# 55
Kitchener, Ontario
Excellent End-Unit Townhouse in Kitchener (Pinnacle Dr/Doon Valley Dr). Features 3 bedroom, 2.5 bath, total 2 car parking and more. The desirable floor plan offers an abundance of natural light with large windows and neutral finishes. The open concept design features a functional kitchen with island bar that overlooks a perfectly arranged dining room and great room. The great room provides a comfortable space for relaxing and/or entertaining. The primary bedroom is located on the second level and boasts a closets and ensuite bathroom on second level. Two further bedrooms with closets, a large 3 piece bathroom commonly shared on the upper level. The unspoiled basement offers great space for Recreation features Laundry at the lower level. (id:59911)
Homelife Miracle Realty Ltd
23 Kelley Crescent
Wasaga Beach, Ontario
Welcome to this beautifully crafted all-brick raised bungalow, nestled on a quiet crescent in the desirable west end of Wasaga Beach. Set on an estate-sized lot with a private, fenced backyard, ideal for a future pool, this home offers both space and serenity, just a short drive to Barrie, Stayner, and Collingwood.Step inside to find true quality craftsmanship throughout, with solid wood doors, cabinetry, and trim. The large eat-in kitchen provides ample cabinet space and is perfect for family gatherings, while the formal dining room offers a dedicated space for entertaining. A spacious living room with a cozy wood-burning fireplace provides a warm and inviting atmosphere.The main floor also features a generous primary bedroom with ensuite bath, convenient main floor laundry, and a large welcoming foyer with a covered front entrance. The fully finished basement adds even more living space with a huge rec room, complete with a second wood-burning fireplace and loads of storage.A rare find, the triple car garage includes inside entry to both the main level and basement - ideal for multi-generational living or an in-law setup. Rough in plumbing for future wet bar or kitchen. Large cantina. Efficient heat pump heating keeps utility costs low year-round.Whether you're upsizing or looking for space to grow, this home offers it all in a quiet, family-friendly location close to everything Wasaga Beach has to offer. (id:59911)
RE/MAX By The Bay Brokerage
C - 71 Bolton Street
Kawartha Lakes, Ontario
Affordable retail/commercial office space in a modern commercial plaza in downtown Bobcaygeon. Nestled between thriving shops and across from busy grocery store and cross walk. Ground level unit features 430 square feet with large showcase window and private door leading to large shared public parking lot. Unit features additional side door leading to indoor atrium with other shops which also leads out to large shared public parking lot. Net lease price includes the base rent and annual TMI expenses. Bright open showroom layout with additional office/warehouse area. Building has forced air heating, central air, new LED lighting fixtures and is steps away form Lock 32 on the Trent Severn Waterway. Easy to show and suitable for many business types. (id:59911)
RE/MAX All-Stars Realty Inc.
