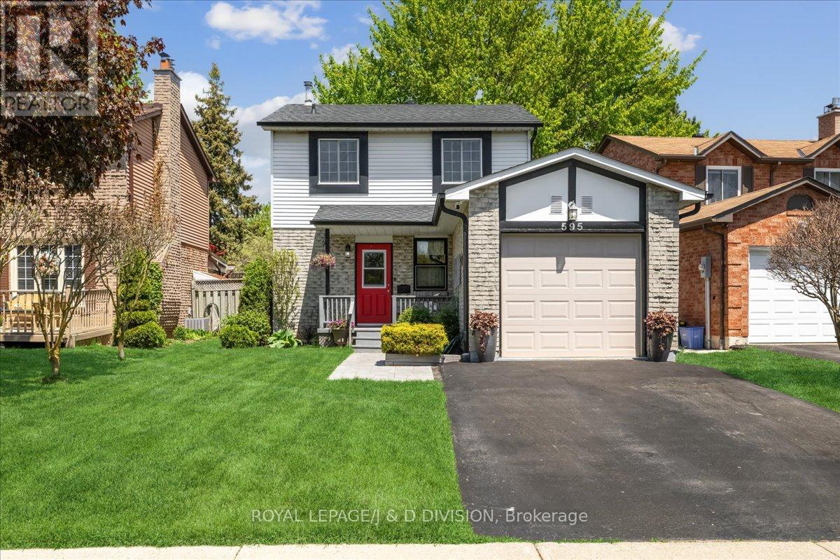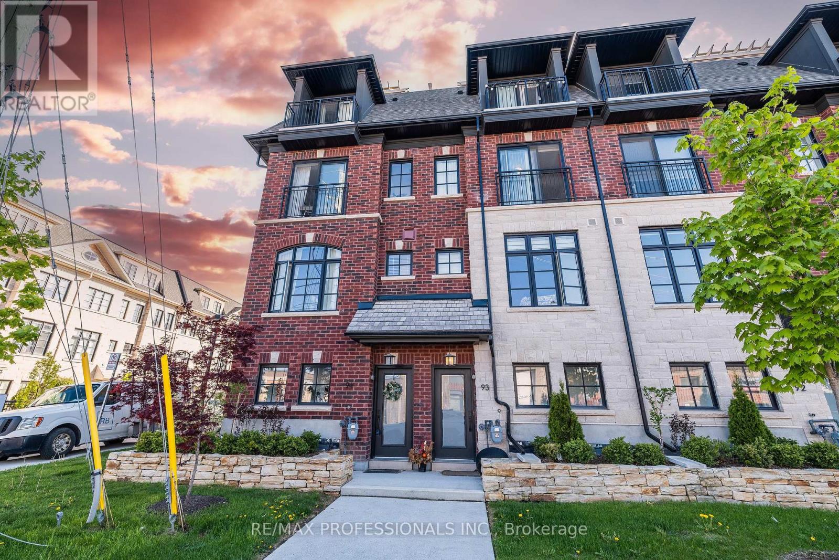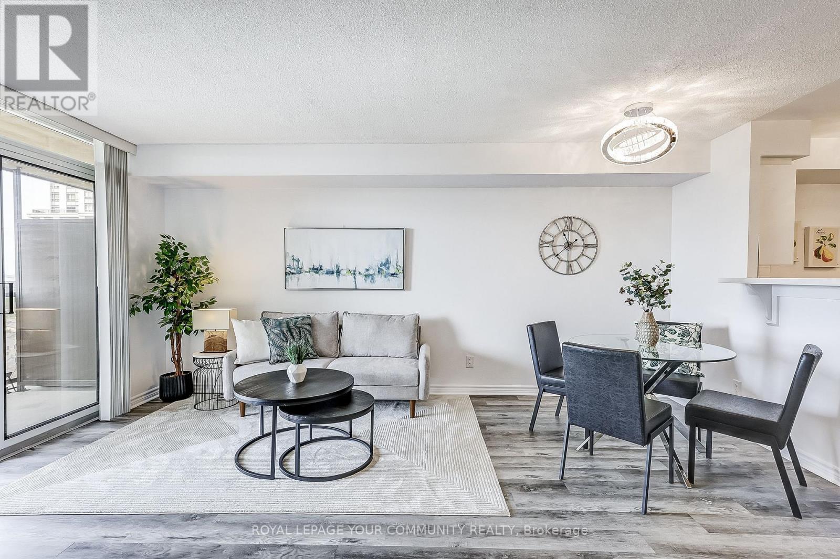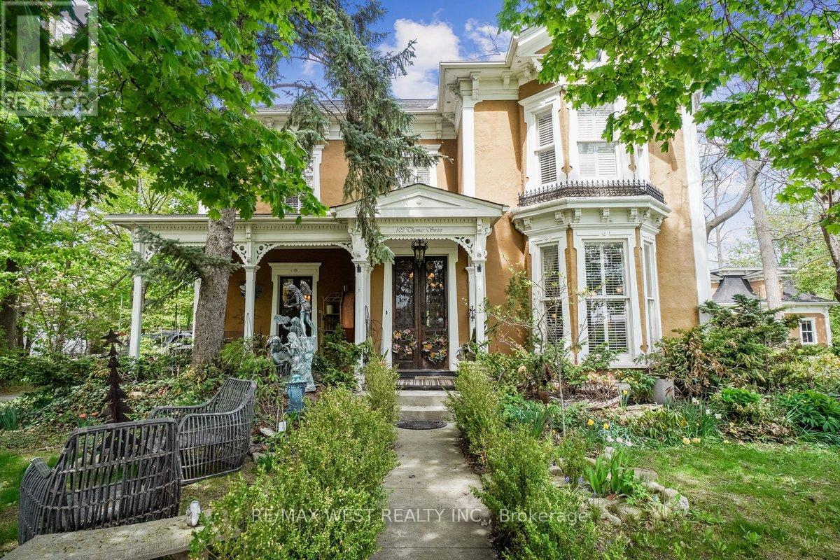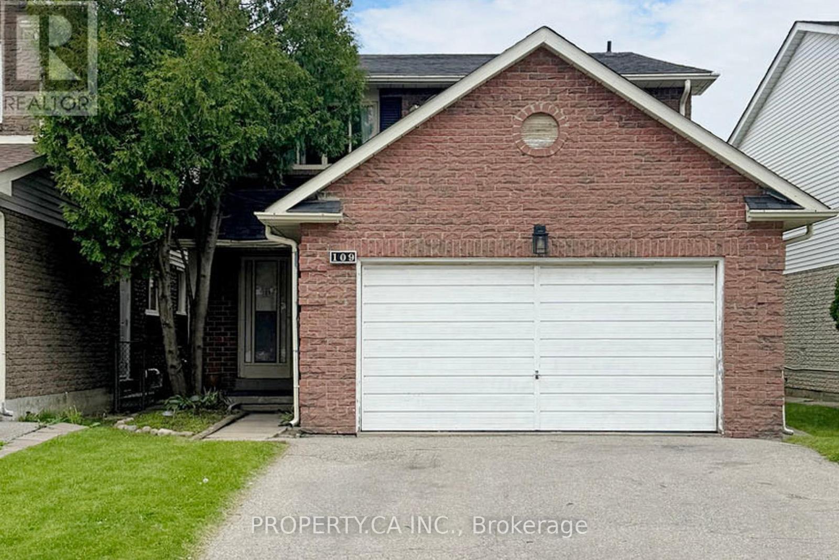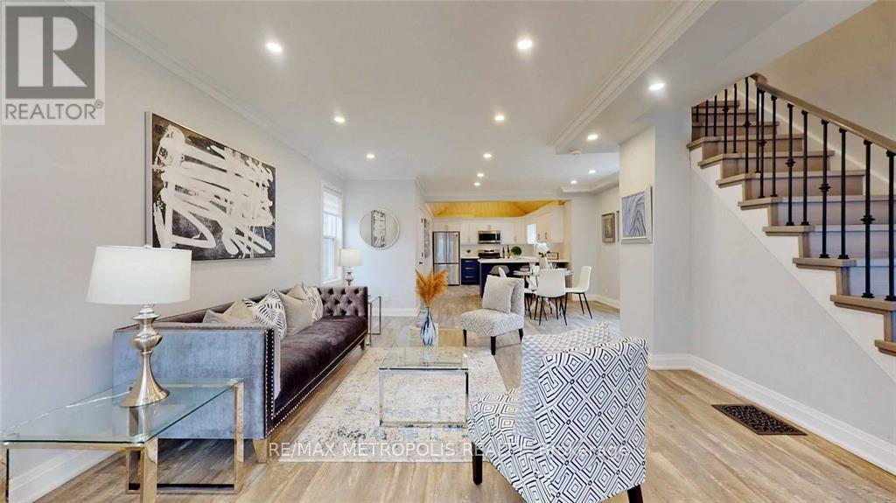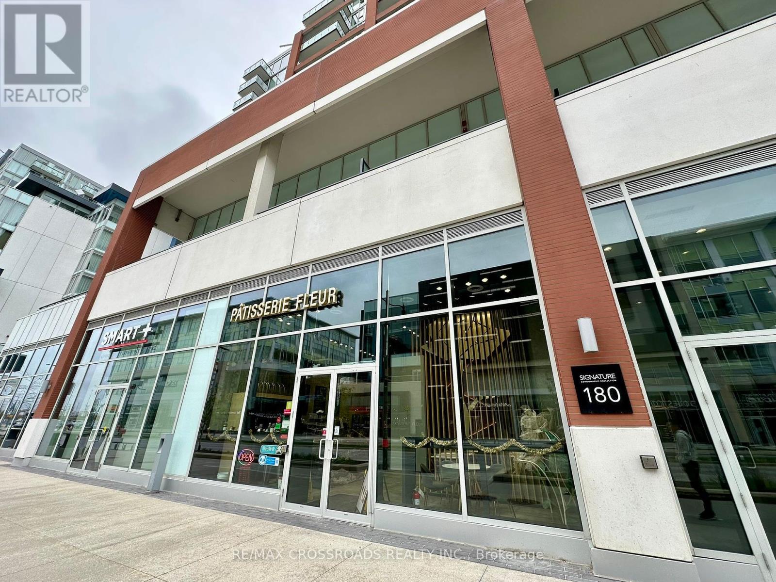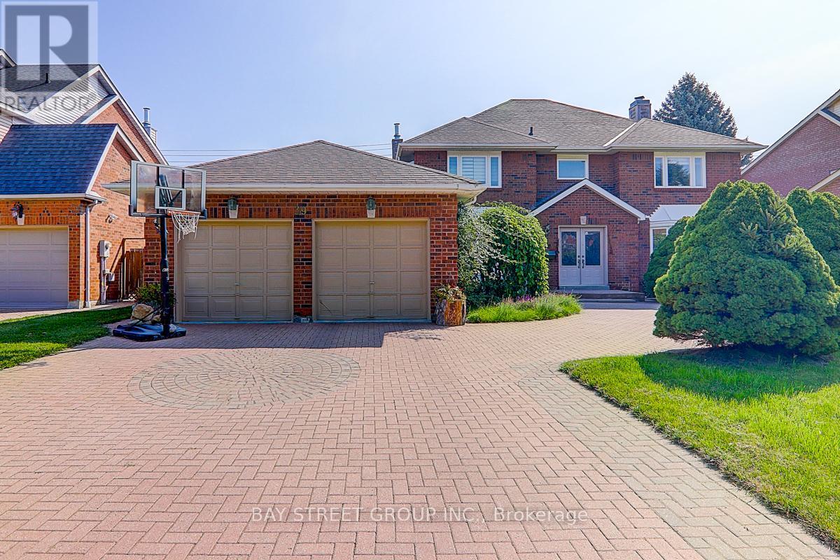595 Holly Avenue
Milton, Ontario
Welcome to 595 Holly Avenue, a fully detached 3-bedroom, 1+ 1/2 - bathroom in Timberlea, one of Milton's most desirable, tree-lined neighbourhoods. Step inside to a thoughtfully designed main floor featuring a convenient powder room by the front entrance and direct garage access through the updated kitchen, which is outfitted with updated cupboards, counters, backsplash and sleek stainless-steel appliances. The open concept living and dining areas are bright and inviting, overlooking a private, fully fenced backyard where you can relax, host BBQs, or unwind beneath the shade of the beautiful maple tree. Upstairs, discover three generously sized bedrooms with ample closet space and a bright 4-piece bathroom. The finished basement expands your living space with a versatile recreation room complete with a wet bar, laundry area, and abundant storage-perfect for movie nights, entertaining, or a comfortable home office. Additional highlights include an attached garage, parking for two cars, and a prime location just steps from Sam Sherratt Elementary School, parks, shopping, and major highways. Enjoy the charm and convenience of a mature neighbourhood and the convenience of easy access to amenities. Whether you're upgrading from condo living or looking to downsize, 595 Holly Avenue offers a move-in-ready home designed to compliment every stage of life. ** This is a linked property.** (id:59911)
Royal LePage/j & D Division
Th94 - 150 Joymar Drive
Mississauga, Ontario
Offers Anytime. Welcome to Streetsville Centre where timeless elegance meets modern comfort in this executive corner end-unit townhome by Dunpar Homes. Just completed in 2023, the sought-after Hillside Model offers 1,822 sq. ft. of luxurious living across three thoughtfully designed levels.Architecturally inspired by classic English manors, this home features a striking exterior clad in custom natural Indiana limestone, lending a sense of prestige and curb appeal. Inside, refined design and exceptional finishes set the tonefrom the nearly 10-foot ceilings to the abundance of natural light pouring through skylight windows and ample corner windows.The heart of the home is an open-concept main floor anchored by a gourmet kitchen complete with a pantry, stainless steel appliances, and elegant finishes. A gas fireplace with a stunning mantel adds warmth and charm to the spacious living area. Pot lights throughout ensure a bright and polished atmosphere.With three bedrooms and two full bathrooms, comfort meets functionality. The primary suite features a walk-in closet, private balcony, and a luxurious ensuite boasting an acrylic freestanding tub and his-and-her sinksyour own private retreat. A rooftop terrace offers breathtaking panoramic views, perfect for entertaining or quiet sunset moments.Additional highlights include garage access, one dedicated parking space, 125-amp service, and the peace of mind of a Tarion Warranty transferable to the new owner.Whether you're looking for upscale living, timeless design, or proximity to the charm of Streetsville, this home delivers it all. A must-see opportunity to own a brand-new luxury residence in one of Mississaugas most desirable enclaves. *WATCH VIDEO* (id:59911)
RE/MAX Professionals Inc.
2122 - 700 Humberwood Boulevard
Toronto, Ontario
Distinctively Modern & Sophisticated. Hotel Living Right In The Heart Of Etobicoke With Unobstructed Views Of The City. This 1 Bedroom, 1 Bathroom Suite Is Newly Upgraded & Incredibly Maintained. Featuring Approx. 650 Sq Ft Of Living Space, This Smartly Designed Layout Provides Open Concept Living W/ Large Windows For Ample Sunlight. The Spacious Kitchen Is Complete With Stainless Steel Appliances, Vinyl Flooring, Tons Of Cabinetry & Counter top Space W/ An Extended Breakfast Bar. The Main Area Consists Of the Dining Room Combined With Living, Large Enough For A Kitchen Table And A Separate Seating/Entertaining Space. The Living Room Has Access To The Large Balcony Featuring South West, Unobstructed Views of The City Offering Peace And Calmness!This Popular Tridel Building Offers Tons Of Amenities Including A Car Wash, Indoor Pool, Party Room, Gym, Guest Suites, Terrace W/ BBQ Access, Tennis Court, Building Security, And A Lush Courtyard Overlooking The Humber River Where You Can See Wildlife & Exotic Birds! (id:59911)
Royal LePage Your Community Realty
103 Thomas Street
Milton, Ontario
Welcome to one of Old Milton's most iconic and historically significant homes, a one-of-a-kind Grand Victorian masterpiece (circa 1892), situated on a rare 132 x 126 double lot. This is not just a home, it's a piece of art, a chapter of history & an unmatched living experience rolled into one. Set back from the street and surrounded by lush, mature gardens, this property offers nearly 4,000sf of finished living space filled with character including original features like 8ft pocket doors, soaring 10ft ceilings, ornate mouldings & trim, classic French doors, antique hardware & solid hardwood flooring that have been thoughtfully preserved, while seamlessly integrating modern updates. The grand foyer leads into a world of timeless charm and character where you will be greeted by a private living room that overlooks a spacious sitting room with fireplace as well as a formal dining room with walkout to a serene porch. The chef-inspired kitchen comes complete with a 6-burner commercial-grade gas range, double ovens, oversized island, and pantry. The generous family room is adorned with custom built-in shelving and a cozy fireplace. There are two separate staircases leading to the upper level, where you'll find a primary retreat with a walk-in closet, spa-style updated ensuite with an oversized shower & a show-stopping clawfoot tub. Four character rich bedrooms, three full bathrooms & a spacious laundry room complete this level. This exceptional property also includes a detached 3-car garage with a finished 503sf loft/studio/office, perfect for creative work, home business, or guest space & comes with roughed-in plumbing. The stunning oversized lot provides both space & serenity with lush greenery and mature gardens that's ideal for garden enthusiasts, entertainers, or families dreaming of a private space to play or relax. Truly beautiful with history, charm, craftsmanship, and an ideal location just steps to downtown, shops, schools, farmers market, parks, and more (id:59911)
RE/MAX West Realty Inc.
14 Stafford Drive
Brampton, Ontario
Prime location! Ideal Car Dealership with 24+ Parking Spaces. Turnkey automotive dealership available for lease in a high-visibility, high-traffic area. Features include a welcoming reception area, private office, shared office space, and a comfortable customer seating area. Strategically located just 5 minutes from Hwy 410 and Downtown Brampton, offering excellent exposure and easy access. Property to be leased for automotive dealership use only. Excellent street presence and ample on-site parking. Don't miss this rare opportunity! (id:59911)
Homelife Maple Leaf Realty Ltd
5816 Greensboro Drive
Mississauga, Ontario
AAA location In Heart Of Central Erin Mills , John Fraser/St Aloysius Gonzaga School Zone, Castlebridge PS(French immersion) * Right In Front Of Castlegreen Meadows Park! Best Snow Sledding and Tobogganing Hills in Peel Region!! 2770Sf. Entire home freshly painted! New ceramic tiles in main floor, new carpet on the stairs. Garage door(2025),Hot water tank(2025),Washer(2021),A/C(2021),Light Fixtures(2016). Kitchen Cabinetry Countertop(2016),Roof(2014),Awning(2015),Basement(2014) (id:59911)
Homelife Landmark Realty Inc.
39 Beck Street
Wasaga Beach, Ontario
Welcome to 39 Beck Street in Wasaga Beach! Recently renovated and perfectly located just steps from Beach Area 1, this cottage is connected to municipal services and features central air conditioning. Situated on a generous 50x125 ft lot, the property includes a basement and offers 3 bedrooms and 1 bathroom. A convenient carport is also included. Great as an investment property, family cottage or all year round living. (id:59911)
RE/MAX Professionals Inc.
109 Lisa Crescent
Vaughan, Ontario
Premium Lot | Prime Thornhill | Walk To Shuls, Schools & Parks: An Extraordinary Opportunity In The Heart Of Thornhill, 109 Lisa Crescent Is A Lovingly Maintained 4-Bedroom, 3-Bath Home, Owned By The Original Family And Ideally Positioned On One Of The Neighbourhoods Most Cherished Park-Facing Crescents.This Sunlit Property Offers A Rare Blend Of Solid Structure, Prime Walkability, And Family-Centered Energy Just Steps From Top-Tier Jewish Day Schools, Multiple Synagogues, Vibrant Community Centres, And Essential Amenities. Whether You're Looking To Plant Deep Roots, Renovate Over Time, Or Build Your Dream Home, This Location Is Unmatched For Those Seeking Both Connection And Potential.Inside, You'll Find A Family-Sized Eat-In Kitchen, Sunken Living Room, Elegant Dining Space, And Four Spacious Bedrooms All Forming A Warm And Welcoming Canvas. The Home Is Clean And Livable, With Updated Systems And A Newer Roof, Offering A Strong Foundation For Your Vision.Perfect For Multi-Generational Living, Orthodox Families, Or Long-Term Investors, This Is A Rare Chance To Secure A Home In One Of Thornhill's Most In-Demand Communities. (id:59911)
Property.ca Inc.
89 Victoria Street
Aurora, Ontario
Attention investors, first time buyers, business owners, developers! Welcome to this cozy turnkey 2 bed 2 bath home in the desirable and sought after Downtown Aurora! Property can also be zoned for a professional office or daycare. Steps to shopping, GO station, town park, and the new 32,000 sq ft cultural facility, outdoor public square with Amphitheatre. Metal roof with lifetime warranty, furnace, A/C & HWT owned (2020), windows & blinds (2021). Upgraded electrical and plumbing (2022), new kitchen with vaulted ceiling. (id:59911)
RE/MAX Metropolis Realty
103 - 180 Enterprise Boulevard
Markham, Ontario
Exceptional opportunity to own a well-established non-franchised brand with menu flexibility in a prime downtown Markham location! This fantastic unit is strategically situated amidst thriving commercial and residential areas, including offices, condos, public transit, Cineplex, and the Marriott Markham Hotel. Enjoy the charm of this modern development, featuring high-quality equipment and leaseholds in pristine condition. With excellent customer reviews and a steady stream of loyal patrons, this business operates seven days a week. Seize the chance to acquire a successful brand or innovate and launch your own concept! **EXTRAS** The cafe is fully equipped, has great seating capacity, offers all the major food delivery apps and is ready for a new owner to take over and add in their personal touches. Net $45/sqft + $21.25 TMI Lease ends on Aug 31, 2029 ** Upon landlord approval. (id:59911)
RE/MAX Crossroads Realty Inc.
Realty Associates Inc.
39 Calderbridge Crescent
Markham, Ontario
Absolutely Great location in very famous Unionville Community!!! Newly spent more than $250K thoroughly renovated beautiful home with close to 3500 sf + about 2000 sf finished basement w/wet bar, 2 Brs, large cinema theater and 3pc Wr. This stunning home has hardwood floor throughout 1st & 2nd floor, granite foyer, pot lights, 2 fps. Updated kitchen with Central Island and granite counter top and w/o to large freshly painted deck. Walk to Top ranked schools: Unionville HS. & St Justin Martyr CES & Coledale PS. Close to Hwy7&404&407, Shopping Centers, Community Center and all amenities. **EXTRAS** All Existing S/S stove, fridge, hood exhaust, Dishwasher, washer & dryer, cac, cvac, All elf & window coverings, garage door opener, remotes. (id:59911)
Bay Street Group Inc.
185 Ashtonbee Road
Toronto, Ontario
Vacant industrial land available, previously used for a transport truck driving school and vehicle storage. Lot is gravelled and fully fenced. Flexible lease options from 1 to 1.73 acres. Pricing is subject to HST. Property Taxes paid by Landlord (id:59911)
Right At Home Realty
