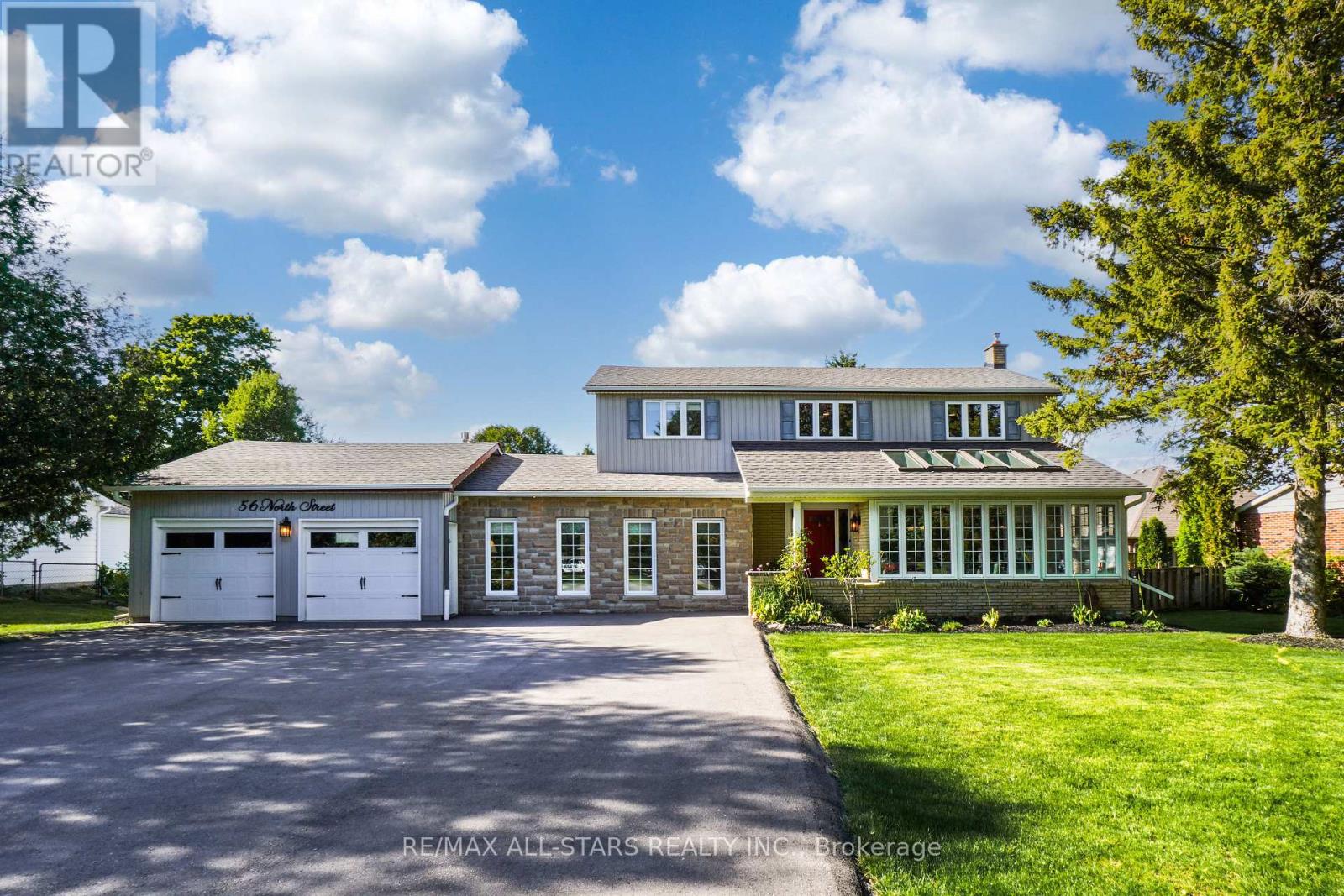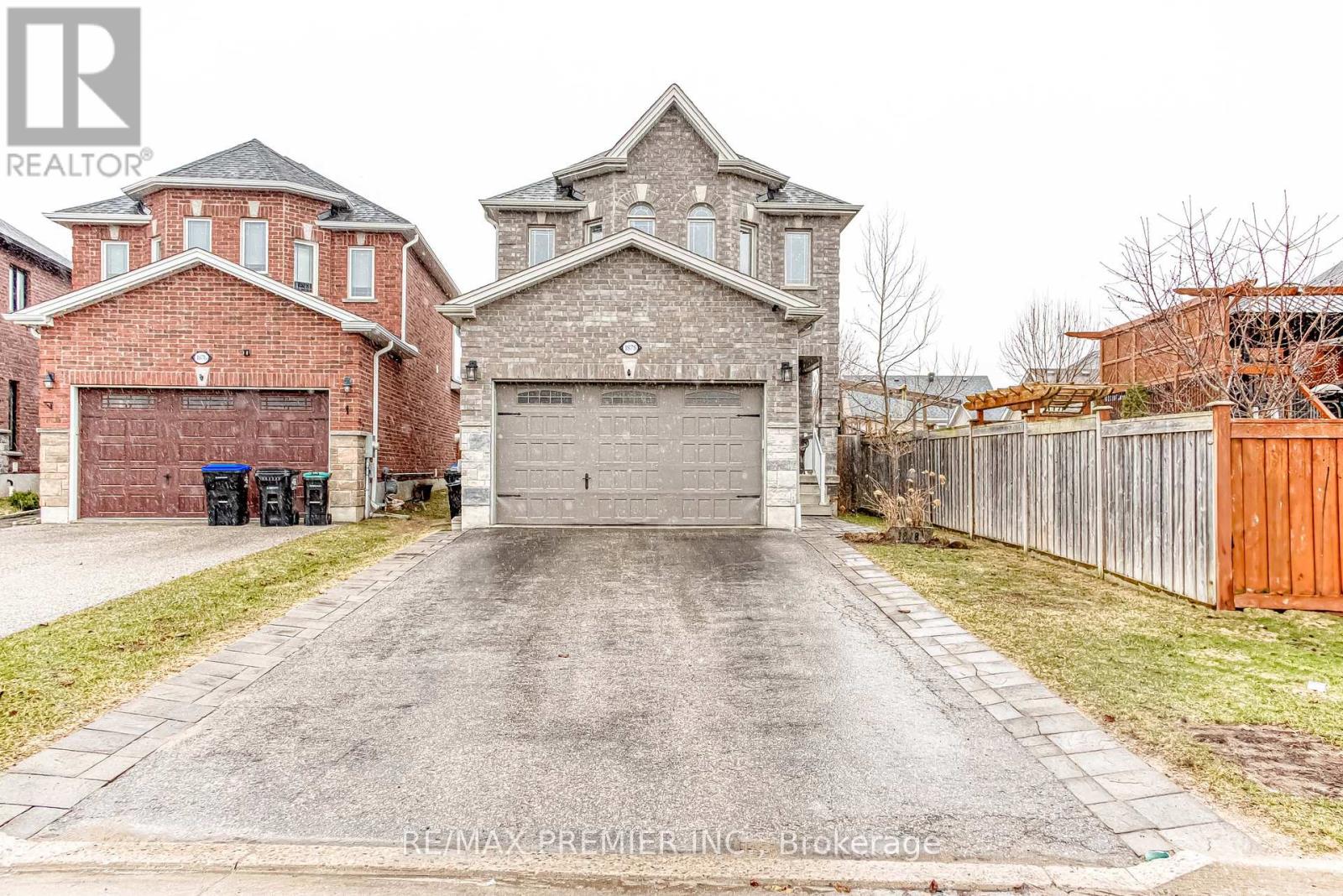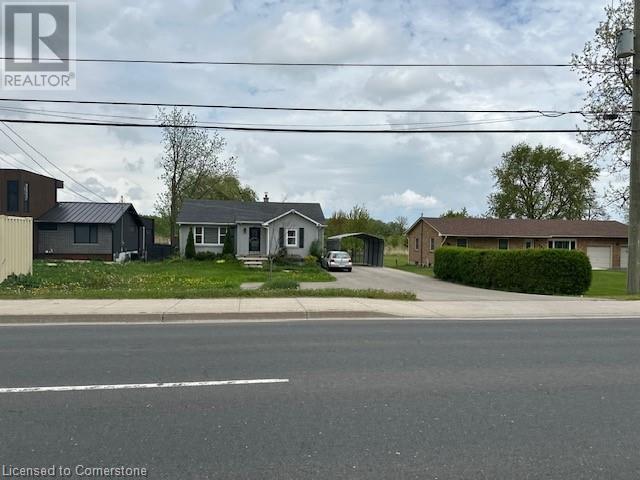56 North Street
Uxbridge, Ontario
Approximately $300,000 in premium upgrades set this home apart, featuring a show-stopping 20' x 20' Muskoka room (2024/25, $75K) with cathedral ceilings, wood walls, skylights, and a gas fireplace. A stunning three-season retreat filled with natural light! The custom-designed 20' x 30' heated, insulated workshop (2023, $120K) is truly one of a kind, built to the highest standards with heat and A/C, skylights, halogen lighting, a 2-pc bathroom, and designer finishes including a transom window and antique door. Perfect for a home-based business, studio, or future suite (buyer to verify). A private main-floor nanny/in-law suite with separate entrance, hardwood floors, stainless steel appliances, gas fireplace, 4-pc bath, in-suite laundry, and a walk-out to a sunny south-facing deck offers ideal space for extended family, guests, or potential income. This beautifully upgraded 5-bed, 5-bath home offers over 3,000 sq. ft. of finished living space with an open-concept eat-in kitchen featuring vaulted ceilings, skylights, large island, and a cozy Franklin gas stove with stone surround. Custom lighting, crown moulding, and wainscoting add charm throughout. Upstairs features four spacious bedrooms including a serene primary suite with a fully renovated 5-piece ensuite. The finished basement offers a bright rec room with above-grade windows and pot lights. Outside, enjoy a fully fenced backyard oasis with an 8' x 19' Swim Spa (2023, $66K), hot tub, gas BBQ hookup, and a solar-lit garden shed ($9K). Additional highlights include a new driveway (2023, $10K), upgraded electrical panel, Generac generator, and an attached 2-car garage with drive-through access and parking for 8. A rare, turn-key opportunity in a sought-after neighbourhood. (id:59911)
RE/MAX All-Stars Realty Inc.
1878 Lamstone Street
Innisfil, Ontario
Welcome to 1878 Lamstone St in the vibrant heart of Alcona, Innisfil just a 2-minute walk to sandy beaches and the shores of Lake Simcoe where this meticulously maintained, move-in ready 2-storey home showcases premium upgrades throughout, from gleaming hardwood floors and soaring 9 smooth ceilings to oversized windows that fill every space with natural light, a stunning open-concept layout ideal for family living and entertaining, a showstopper modern white kitchen with granite countertops, stainless steel appliances, large pantry, elegant cabinetry, and a stylish subway tile backsplash, flowing seamlessly into the dining and family room, where a custom feature wall with a sleek, modern fireplace sets the mood for cozy nights in; step out through impressive patio doors to your fully fenced, landscaped backyard retreat with lush greenery, a stone patio, and a built-in gas BBQ with stone surround perfect for summer gatherings and al fresco dining; upstairs discover three spacious bedrooms, including a sunlit primary suite offering a walk-in closet and spa-inspired ensuite with glass shower and soaker tub; the finished basement expands your living space with a large recreation room, a 4th bedroom, gym, or office, and a roughed-in 4th bathroom with with its own door ready for your final touches, ample storage, and high-end finishes; enjoy direct garage entry, energy-efficient windows, upgraded light fixtures, pot lights, and fresh paint throughout; set on a quiet, family-friendly street steps from top-rated schools, parks, trails, marina, shopping, restaurants, and year-round recreation, this exceptional home blends luxurious comfort with unbeatable location your new lifestyle by the lake awaits! (id:59911)
RE/MAX Premier Inc.
801 - 1435 Celebration Drive
Pickering, Ontario
Built by Chestnut Hill Developments, Universal City Three offers luxurious urban living in the heart of Pickering. Enjoy high-end amenities such as state-of-the-art fitness center, outdoor pool, outdoor terrace with BBQS, as well as a stylish party room with a full kitchen. This unit features open-concept design, floor-to-ceiling windows, stunning West exposure, with large balcony. Located near prestigious schools, parks, Pickering Town Centre, Pickering GO Station(25 minutes to Union Station) and easy access to HYW 401. With retail and commercial space son-site, this development presents a prime investment opportunity in a rapidly growing neighbourhood. Parking included! (id:59911)
Orion Realty Corporation
1804 - 1435 Celebration Drive
Pickering, Ontario
Built by Chestnut Hill Developments, Universal City Three offers luxurious urban living in the heart of Pickering. Enjoy high-end amenities such as state-of-the-art fitness center, outdoor pool, rooftop terrace with BBQS, as well as a stylish party room with a full kitchen. This unit features open-concept design, floor-to-ceiling windows, stunning South East exposure, with wrap around balcony. Located near prestigious schools, parks, Pickering Town Centre, Pickering GO spaces on-site, this development presents a prime investment opportunity in a rapidly growing neighbourhood. Builder offering 2 YR VTB @ 1.99% with 30 YR amortization & 80% LTV. Offer on Builder's APS. Parking & Locker Included! (id:59911)
Orion Realty Corporation
2nd Floor - 312 College Street
Toronto, Ontario
Students! Great 2 Level, 3 Bedroom apartment at the top of China Town. Perfect for U of T students. College St at Spadina Ave. 3 bedroom with family room or 4 Bedroom. Great location/transit/restaurant/super market/shopping. Walk to U of T. (id:59911)
Forest Hill Real Estate Inc.
911 - 120 Torresdale Avenue
Toronto, Ontario
Live in luxury at 120 Torresdale Avenue! This 2 bedroom, 1 bathroom fully renovated unit boasts 930 sqft of living space plus a great private balcony. The kitchen has full sized brand new appliances, great counter space and lots of storage. The 2 bedrooms are large and both with closet space. Fitness room, BBQ area, Sauna and playground for kids on property! 4 minutes to Public Transit, 2 minutes to G. Ross Lord Park and 2 minutes to Business District. Do not miss your chance to live at this beautiful, family-friendly community. (id:59911)
Homewise Real Estate
907 - 120 Torresdale Avenue
Toronto, Ontario
Live in luxury at 120 Torresdale Avenue! This 3 bedroom, 1 bathroom fully renovated unit boasts 1114 sqft of living space plus a great private balcony. The kitchen has full sized brand new appliances, great counter space and lots of storage. The 3 bedrooms are large and all with closet space. Fitness room, BBQ area, Sauna and playground for kids on property! 4 minutes to Public Transit, 2 minutes to G. Ross Lord Park and 2 minutes to Business District. Do not miss your chance to live at this beautiful, family-friendly community. (id:59911)
Homewise Real Estate
615 - 68 Merton Street
Toronto, Ontario
Gorgeous Boutique Condo Located In Yonge & Davisville Neighbourhood. This 1 + 1 Condo Features 2 Washrooms, Functional Layout W/Soaring 9 Ft. Ceiling, Modern Light Coloured Laminate Flooring Throughout. Quiet And Well-Maintained Bldg. Close To Ttc, Public Trans Walk Score 92. Shopping, Cafes, Restaurants, Entertainment & Ttc At Your Door. (id:59911)
Bay Street Group Inc.
1503 - 300 Antibes Drive
Toronto, Ontario
Live in luxury at 300 Antibes Drive! This bright and airy 2 bedroom fully renovated unit boasts 907 sqft of living space plus a great private balcony. The kitchen has full sized brand new appliances, great counter space and lots of storage. The 3 bedrooms are large and all with closet space. The building is equipped with on-suite laundry, and modern amenities including a gym, pool, BBQ area, children playroom and a sauna! 2 minutes to Public Transit, 1 minute to G. Ross Lord Park, 2 minutes to Business District. Do not miss your chance to live at this beautiful, family-friendly community. (id:59911)
Homewise Real Estate
1461 - 60 Ann O'reilly Road
Toronto, Ontario
Luxury Condo Immaculate, Bright, Clean,Modern Open Concept.9 Ft Ceiling, Good Size Bedrooms. Ensuite Laundry,Open Unobstructed South Facing Balcony With Downtown View. Prime Location @Hwy 404/401 Close To Don Mills Subway, Walk To Fairview Mall. 24Hr Concierge, Gym, Indoor Pool. Sauna, Theatre Room, Conference Room, Billiard .Internet Included. (id:59911)
Homelife Landmark Realty Inc.
17 Erie Avenue N
Fisherville, Ontario
ATTENTION - all Renovators, Flippers or Investors - check out this unique, interesting & unbelievably priced property located in Fisherville - an engaging, rural rooted Haldimand County hamlet - 40/45 min commute to Hamilton, Brantford & Hwy 403 - 15 mins SW of Cayuga’s amenities - in-route to the beaches of Lake Erie. Former commercial type property is now recognized as full residential boasts 0.28ac incs 75ft of frontage on Erie Street N. extends to 175ft extra deep rear yard enjoying new treated wood perimeter fencing-2024 abutting ball diamond, outdoor arena/covered pavilion & large public playground/park. Incs attractive, solid building enhanced with brick exterior, sided gable ends & metal roof-2017 introducing 3745sf of above grade living area includes tastefully renovated 583sf 2 bedroom upper level apartment unit ftrs open concept, freshly painted kitchen cabinetry & new countertops accented w/new low maintenance flooring continues to west wing 4pc bath & laundry room. Now for the intriguing part - the 3162sf main level which has been completely gutted w/perimeter walls studded, insulated & vapour barrier incs re-built/shored up foundation-2023/24 w/majority of spray foam insulated crawl space & walls. Main floor blank canvas presents 5-6 huge rooms which can be incorporated into 2-3 residential apartment units depending on the choice of design. Extras - 360sf attached garage ftrs insulated, new plywood clad interior walls/ceilings & new metal roof-2024, separate 125 amp hydro services (breakers), 5000 gal water cistern, n/gas furnace, well functioning septic system, concrete driveway - even gas BBQ connection. Price reflects finishing required! Unlimited possibilities for the person with vision! (id:59911)
RE/MAX Escarpment Realty Inc.
1897 Rymal Road E
Hamilton, Ontario
Prime Development Opportunity on Rymal Road – Assemble 3 Parcels for Maximum Potential! 1893, 1897 & 1899 Rymal Road, Hamilton, Unlock the full potential of this purpose-built apartment site by assembling all three parcels, Frontage: Over 241 feet along Rymal Road, Land Size: Just over 1 acre combined. Zoning: C5 Mixed-Use Zoning approved, allowing for 6 to 12 floors. Unit Potential: Build 200+ units (buyer to confirm with the City of Hamilton. Infrastructure: Road widened with services at the property line. Turnkey Building Option: We can connect you with a CMHC approved builder to streamline your project. Vendor Financing: Vendor may consider a Vendor Take-Back (VTB) Mortgage for qualified buyers. This is a rare chance to acquire a high-visibility development site in a growing area with incredible potential for residential and commercial success. Don’t miss this opportunity to shape the future of Rymal Road (id:59911)
RE/MAX Escarpment Realty Inc.











