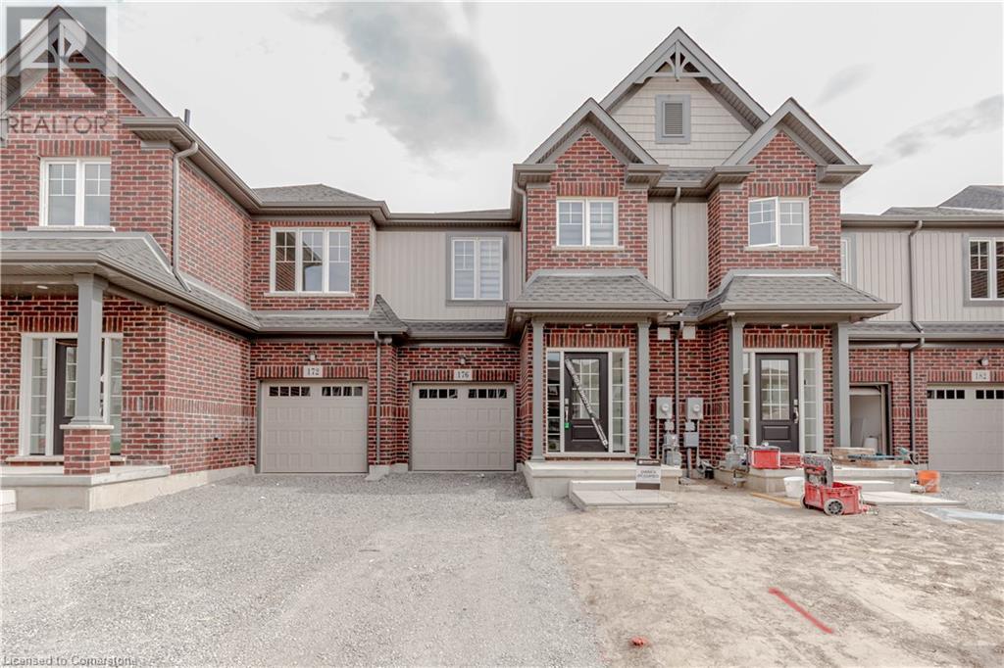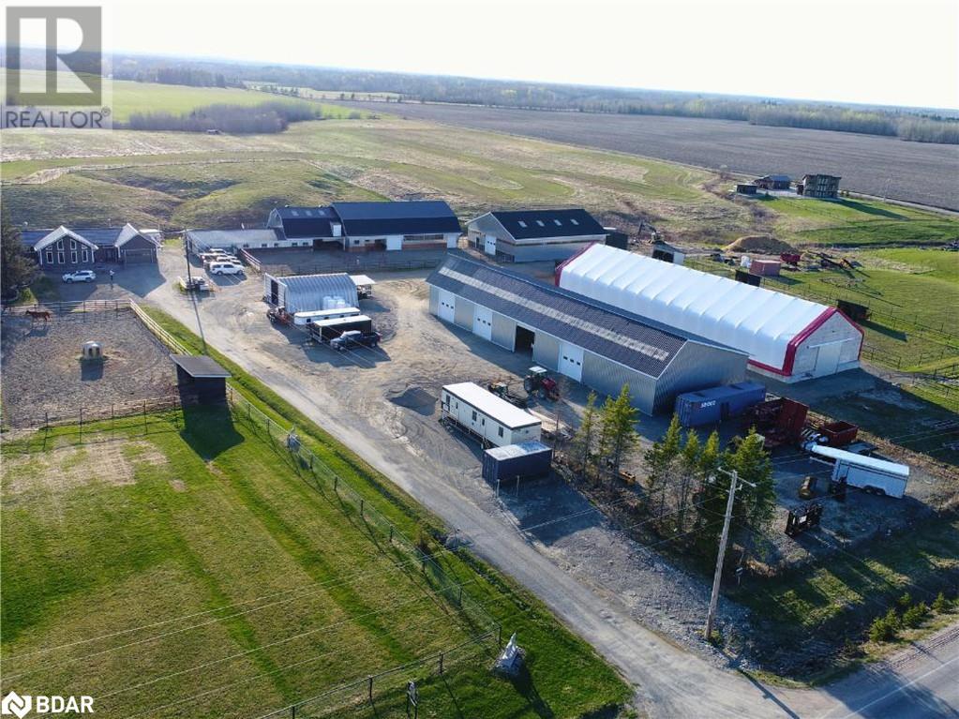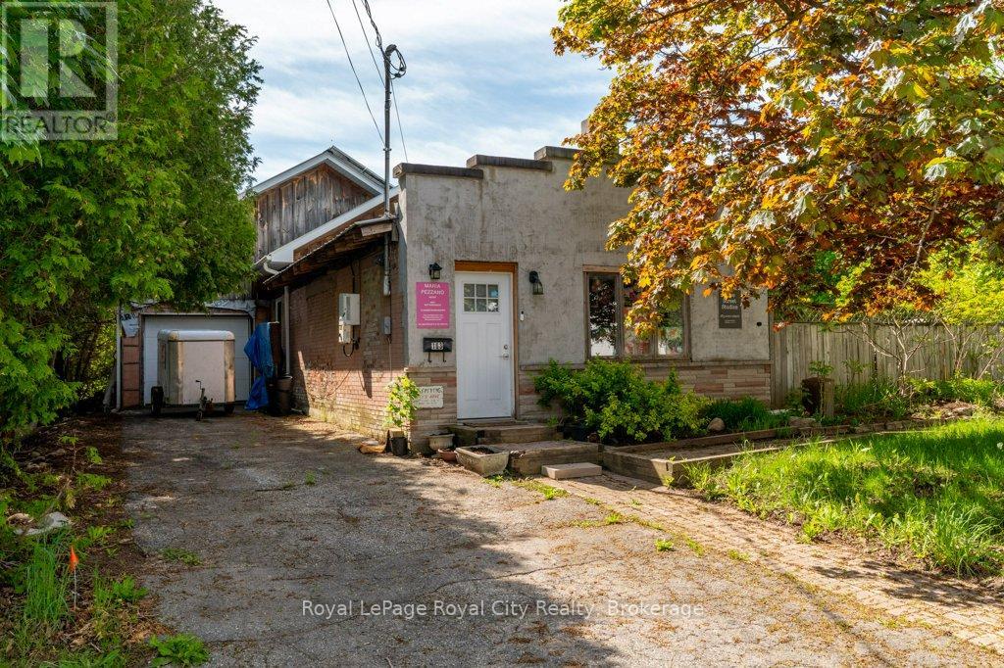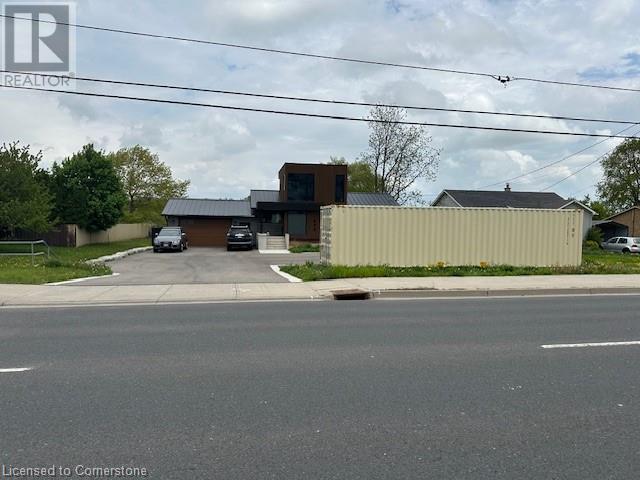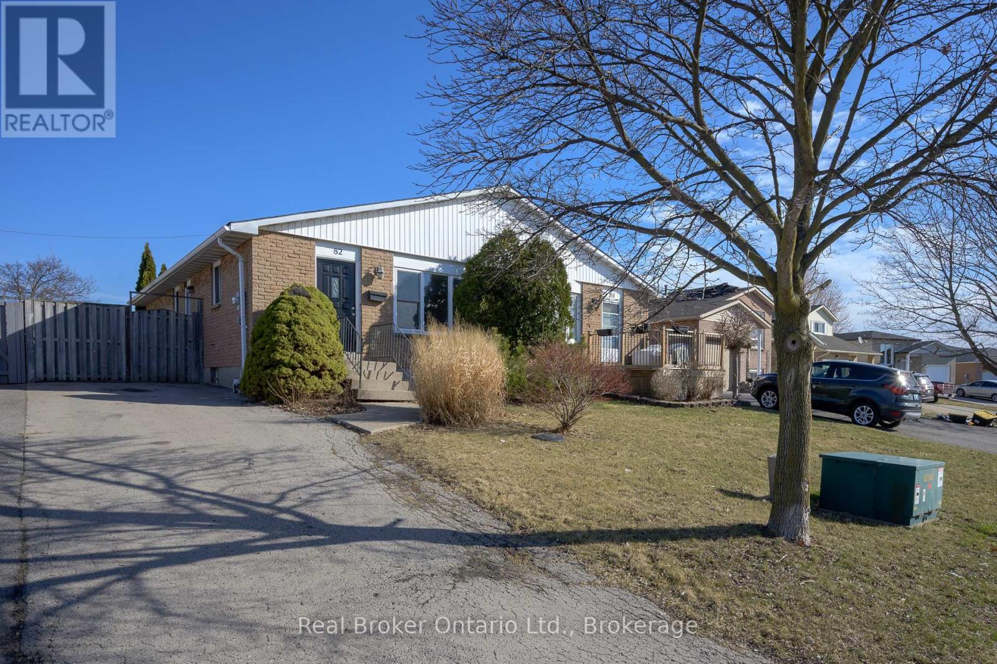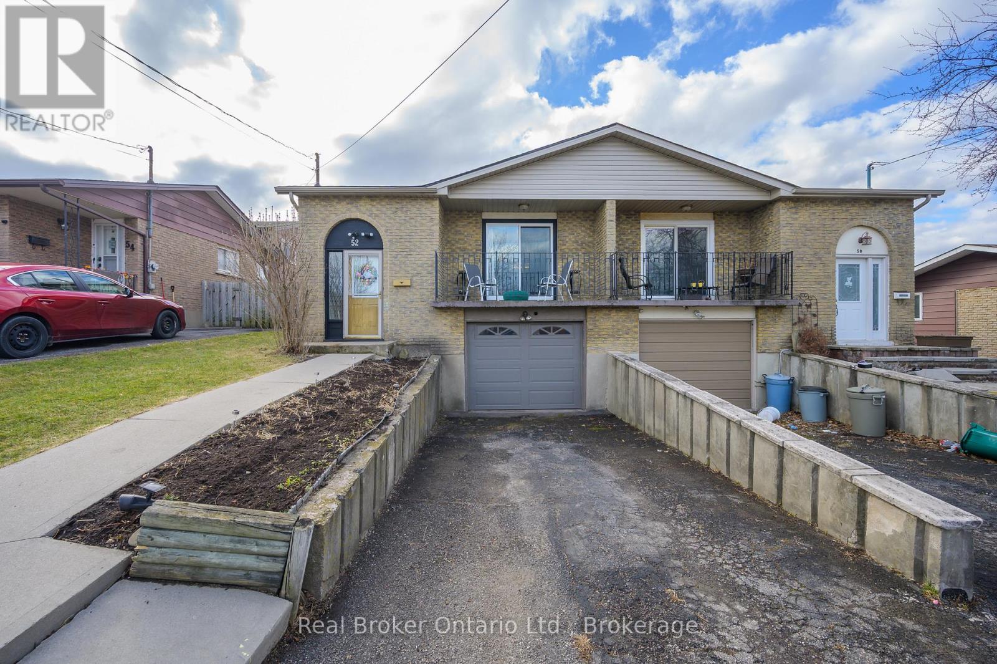3501 - 70 Temperance Street
Toronto, Ontario
Luxurious 35nd Floor - 2 Bedroom + Den - 2 Full Bath - In The Heart Of The Financial District W/ Stunning Unobstructed Northwest Views Of City Hall & Nathan Phillips Square. Bright And Excellent Layout W/ Modern Finishes. Freshly Painted. 9 Ft Ceilings. Contemporary Designer Kitchen And Bath. Amazing Amenities! Lounge, Movie Theatre, Fitness Centre, Yoga/Spin Studio, Golf Simulator, Indoor Party Room & Guest Suite. Center Of Downtown Financial District, Steps To Toronto Stock Exchange, The Path, Subway, Major Banks Head Office & Sick Kids Hospital. Walking Distance To Eaton Center, Shops & Subway.98 Walk Score. *Must See* (id:59911)
Central Home Realty Inc.
176 Bur Oak Drive
Thorold, Ontario
Brand New Townhome With Fully Finished Basement. Bright and Modern Layout With High Quality Finishes throughout. 3 Bedroom + 2 Full Bathrooms on the Second Floor and Laundry located upstairs. Large primary with ensuite and walk in closet. Upgraded flooring on each floor including the basement. Executive appliance package in kitchen. Fully finished basement straight from the builder including 1 Bedroom, Rec Room and 1 Full Bathroom. Rec Room Can Be Used As an Office Space or Alternative Bedroom. Prime Location-Minutes From Brock University, Niagara Collee, 15 Min Drive to Go Station, 20 Min Drive To Niagara Falls. Easy Access to Hwy 406, Schools, and Park. (id:59911)
RE/MAX Real Estate Centre
328535 Highway 560
Timiskaming, Ontario
80-acre farm boasting two executive farm residences. The majority of the land is efficiently tile drained, complemented by modern farm infrastructure including a 50x100 ft machine storage/shop, a versatile 50x150 ft riding arena or storage building, a spacious 50x80 ft cattle barn, and a 15-stall insulated horse barn featuring ample stalls, a wash stall, exercise area, and more. This operation is truly exceptional. Don't miss the opportunity to explore it! A quick closing option is available. The main house features 2+1 bedrooms, generously sized principal rooms, and a finished walkout basement. The second home, constructed in 2016, is a charming two-story offering 2 bedrooms and 2 baths. (id:59911)
Coldwell Banker Ronan Realty Brokerage
328535 Highway 560
Timiskami, Ontario
80-acre farm boasting two executive farm residences. The majority of the land is efficiently tile drained, complemented by modern farm infrastructure including a 50x100 ft machine storage/shop, a versatile 50x150 ft riding arena or storage building, a spacious 50x80 ft cattle barn, and a 15-stall insulated horse barn featuring ample stalls, a wash stall, exercise area, and more. This operation is truly exceptional. Don't miss the opportunity to explore it! A quick closing option is available. The main house features 2+1 bedrooms, generously sized principal rooms, and a finished walkout basement. The second home, constructed in 2016, is a charming two-story offering 2 bedrooms and 2 baths. (id:59911)
Coldwell Banker Ronan Realty Brokerage
163 Alice Street
Guelph, Ontario
Versatile Commercial & Residential Opportunity in the Heart of The Ward Located in Guelphs vibrant and eclectic Two Rivers neighbourhood 163 Alice St offers a rare opportunity with MOC (H12) zoning, allowing for a diverse mix of residential, commercial, and mixed-use development. Currently home to two art studios, two bathrooms, a workshop, and expansive parking, this unique property provides endless possibilities for investors, business owners, and developers alike. The Mixed Office-Commercial (MOC) zoning is designed to seamlessly integrate small-scale businesses with residential areas, ensuring a dynamic yet community-friendly environment. Permitted uses for Mixed Office-Commercial include and may apply: Residential: Single Detached, Semi-Detached, Townhomes (various configurations), Duplex, Apartments, Live-Work Units, Retirement & Long-Term Care Facilities. Commercial & Office: Medical Clinics, Retail, Restaurants (including takeout), Micro-brewery/distillery, Fitness Centres, Bed & Breakfasts, Veterinary Services, Artisan Studios, Financial & Service Establishments. Institutional & Creative Spaces: Schools, Daycare Centres, Art Galleries, Funeral Homes. *Certain commercial uses are limited to 400 sq. m. per property.* Whether you're envisioning a boutique storefront, a creative hub, a unique live-work space, or a mixed-use development, 163 Alice St offers the flexibility to bring your vision to life. Seize this opportunity to invest in one of Guelph's sought-after and evolving neighbourhood! (id:59911)
Royal LePage Royal City Realty
1893 Rymal Road E
Hamilton, Ontario
Prime Development Opportunity on Rymal Road – Assemble 3 Parcels for Maximum Potential! 1893, 1897 & 1899 Rymal Road, Hamilton, Unlock the full potential of this purpose-built apartment site by assembling all three parcels, Frontage: Over 241 feet along Rymal Road, Land Size: Just over 1 acre combined. Zoning: C5 Mixed-Use Zoning approved, allowing for 6 to 12 floors. Unit Potential: Build 200+ units (buyer to confirm with the City of Hamilton).Infrastructure: Road widened with services at the property line. Turnkey Building Option: We can connect you with a CMHC-approved builder to streamline your project. Vendor Financing: Vendor may consider a Vendor Take-Back (VTB) Mortgage for qualified buyers. This is a rare chance to acquire a high-visibility development site in a growing area with incredible potential for residential and commercial success. Don’t miss this opportunity to shape the future of Rymal Road (id:59911)
RE/MAX Escarpment Realty Inc.
90 Mooregate Crescent Unit# 3
Kitchener, Ontario
Welcome to #3-90 Mooregate – Stylish, Spacious & Move-In Ready! This beautifully updated 3-bedroom, 2-bathroom Townhouse offers the perfect blend of modern convenience and comfortable living in a prime central location. Carpet-free living space plus a fully finished basement, this home is ideal for families, professionals, or anyone looking for a turnkey property with plenty of room to grow. Step inside to a bright and inviting main floor featuring a generously sized living room, dining area, and a spacious eat-in kitchen. The kitchen is a chef’s delight with ample prep space, abundant cabinetry, and newer stainless steel appliances (2019). Sliding doors lead to a large deck and fully fenced backyard, perfect for entertaining or enjoying peaceful outdoor moments. The 2nd floor, you’ll find a cozy den or computer nook, a perfect spot for working from home. The primary bedroom boasts a large walk-in closet, while two additional bedrooms down the hall provide flexibility for kids, guests, or hobbies. Additional highlights include: Attached garage with direct entry into the home, Laminate stairs and flooring throughout, Furnace (2014), central air, and owned water softener, Finished basement offering extra living space for a rec room, gym, or storage. Family-friendly location near schools, parks, trails, shopping, and transit. Don't miss your chance to rent this well-maintained, move-in ready Townhouse in a sought-after neighbourhood. (id:59911)
Royal LePage Wolle Realty
3460 Harburn Road
Dysart Et Al, Ontario
A handyman's dream - Haliburton gateway, close to lakes, snowmobile & ATV trails. This 2 bedroom bungalow requires repair, featuring a block foundation & steel roof. Sold As-Is with no warranties, it present an opportunity for renovation. off grid with no well & sewage system status unknown. Ideal retreat surrounded by nature & wildlife with a groomed snowmobile trail. adjacent to your driveway. Vacant & easy to show. (id:59911)
Homelife/miracle Realty Ltd
B-13 - 160 Rochefort Street
Kitchener, Ontario
Welcome to your new home in the vibrant and family-friendly Huron Park community! This beautifully upgraded 3-bedroom, 2-bath end-unit stacked townhouse offers a perfect blend of modern design, natural light, and low-maintenance livingideal for professionals, couples, or small families looking for comfort, style, and convenience. Step inside and enjoy carpet-free living throughout this bright and spacious home. The main level features an open-concept floor plan, designed for both functionality and entertaining. You'will love the sleek, updated kitchen, complete with premium quartz countertops, an oversized island perfect for meal prep or casual dining, and stainless steel appliances that add a polished touch. The dedicated dining area offers plenty of space for family meals or hosting guests, with direct access to a private balconya perfect spot for your morning coffee, evening wine, or a peaceful read. Thanks to its end-unit layout, the home boasts large windows on multiple sides, filling every room with an abundance of natural light and offering a warm, inviting atmosphere. The second level offers three generously sized bedrooms, each with large closets and sun-filled windows. The modern 4-piece bathroom features high-end finishes, including quartz countertops and ample storage. The entire unit has been meticulously maintained and is in pristine condition. Additional features include: One dedicated parking space, Low-maintenance condo lifestyleno need to worry about lawn care or snow removal. Located in one of Kitcheners most popular neighbourhoods, this home is close to schools, parks, trails, shopping, public transit, and quick access to major highwaysperfect for commuters and families alike. This is your chance to lease a move-in ready home in a fantastic community! Book your showing today (id:59911)
RE/MAX Twin City Realty Inc.
17 Erie Avenue N
Fisherville, Ontario
ATTENTION - all Renovators, Flippers or Investors - check out this unique, interesting & unbelievably priced property located in Fisherville - an engaging, rural rooted Haldimand County hamlet - 40/45 min commute to Hamilton, Brantford & Hwy 403 - 15 mins SW of Cayuga’s amenities - in-route to the beaches of Lake Erie. Former commercial type property is now recognized as full residential boasts 0.28ac incs 75ft of frontage on Erie Street N. extends to 175ft extra deep rear yard enjoying new treated wood perimeter fencing-2024 abutting ball diamond, outdoor arena/covered pavilion & large public playground/park. Incs attractive, solid building enhanced with brick exterior, sided gable ends & metal roof-2017 introducing 3745sf of above grade living area includes tastefully renovated 583sf 2 bedroom upper level apartment unit ftrs open concept, freshly painted kitchen cabinetry & new countertops accented w/new low maintenance flooring continues to west wing 4pc bath & laundry room. Now for the intriguing part - the 3162sf main level which has been completely gutted w/perimeter walls studded, insulated & vapour barrier incs re-built/shored up foundation-2023/24 w/majority of spray foam insulated crawl space & walls. Main floor blank canvas presents 5-6 huge rooms which can be incorporated into 2-3 residential apartment units depending on the choice of design. Extras - 360sf attached garage ftrs insulated, new plywood clad interior walls/ceilings & new metal roof-2024, separate 125 amp hydro services (breakers), 5000 gal water cistern, n/gas furnace, well functioning septic system, concrete driveway - even gas BBQ connection. Price reflects finishing required! Unlimited possibilities for the person with vision! (id:59911)
RE/MAX Escarpment Realty Inc.
82 Lampman Crescent
Thorold, Ontario
This spacious 4-bedroom, 2 full-bath semi-detached bungalow offers approximately 1,500 sqft of finished living space, making it an excellent opportunity for first-time buyers, investors, or families seeking affordable living. Nestled in a quiet Thorold neighbourhood, the home features a large rec room in the basement with plenty of potential to customize, a fully fenced yard, and a handy storage shed. Conveniently located just a short drive to St. Catharines, shopping, and a variety of great amenities, this property combines comfort, value, and location in one attractive package. (id:59911)
Real Broker Ontario Ltd.
52 Green Maple Drive
St. Catharines, Ontario
Welcome to this charming semi-detached raised bungalow in the heart of St. Catharines, nestled in a quiet, family-friendly neighbourhood. This spacious home offers over 1500 finished sqft and features 3 bedrooms, 2 full bathrooms, and multiple living areas, including a versatile bonus room in the finished walkout lower level, perfect for a home office, gym, or playroom. Enjoy the convenience of an attached garage, a fully fenced backyard for kids or pets, and plenty of space for the whole family to relax and unwind. With its functional layout and warm community setting, and affordable price, this is a fantastic opportunity to call St. Catharines home! NOTEABLE UPDATES: Roof (2024), kitchen window and adjacent bedroom window (2022), main level flooring & basement bathroom (2025), breaker panel upgrade + surge protector (2020), electrical surge protector (2025), remote garage door (2020), furnace (2020), updated kitchen cupboards (2025). (id:59911)
Real Broker Ontario Ltd.

