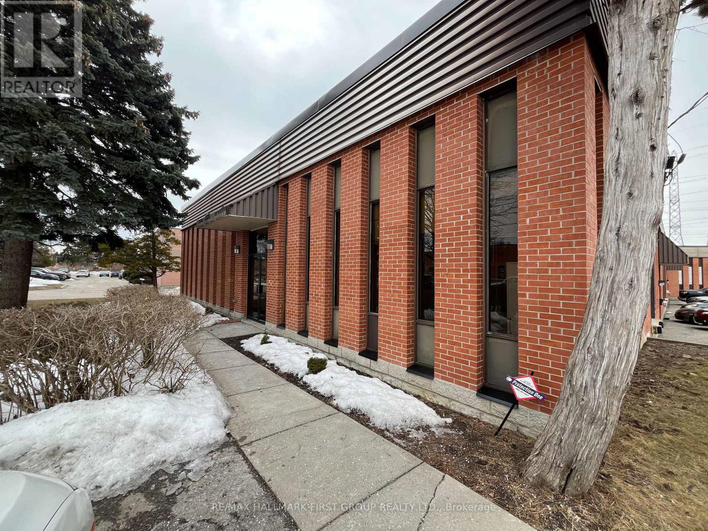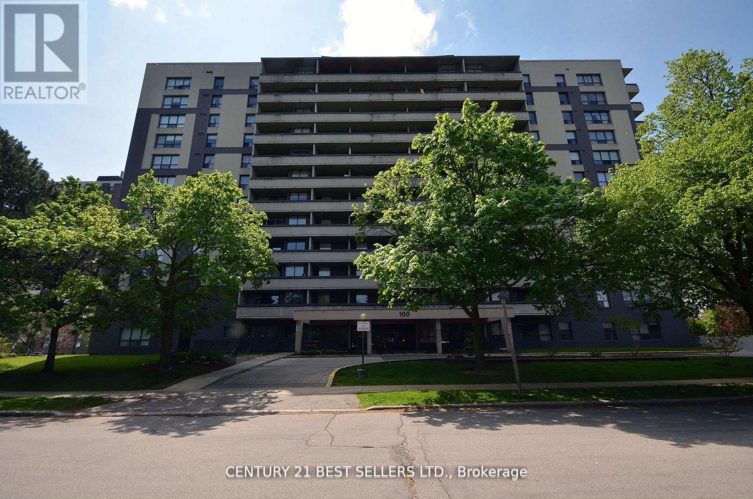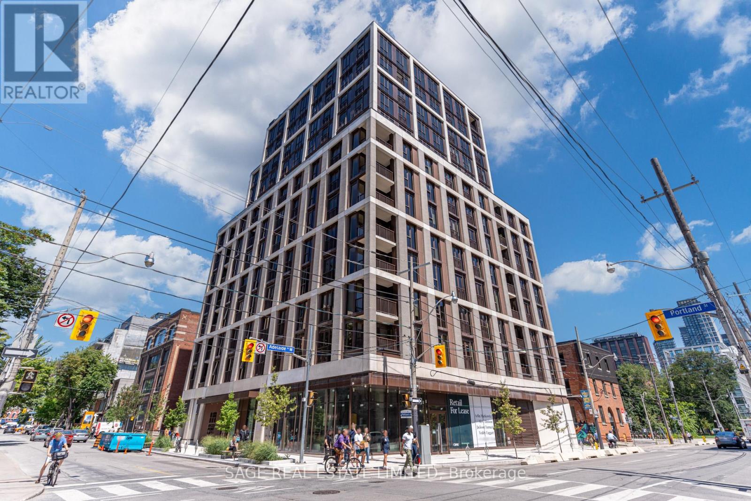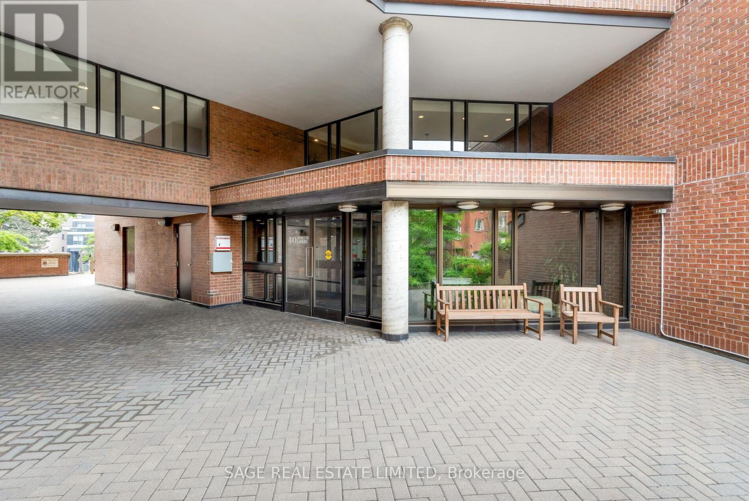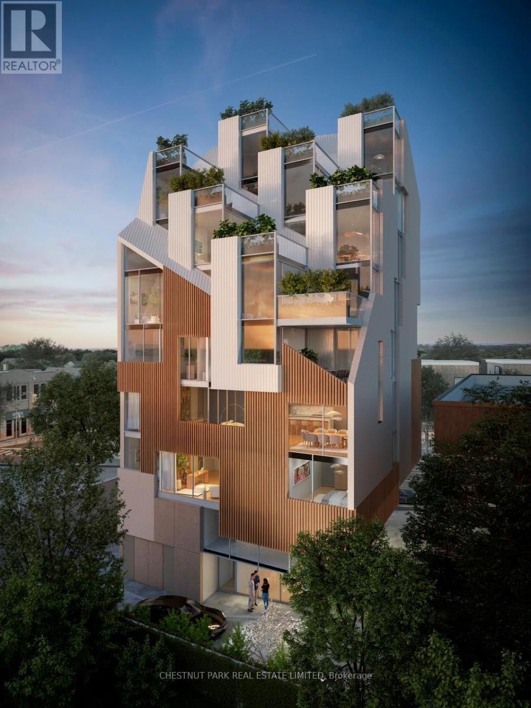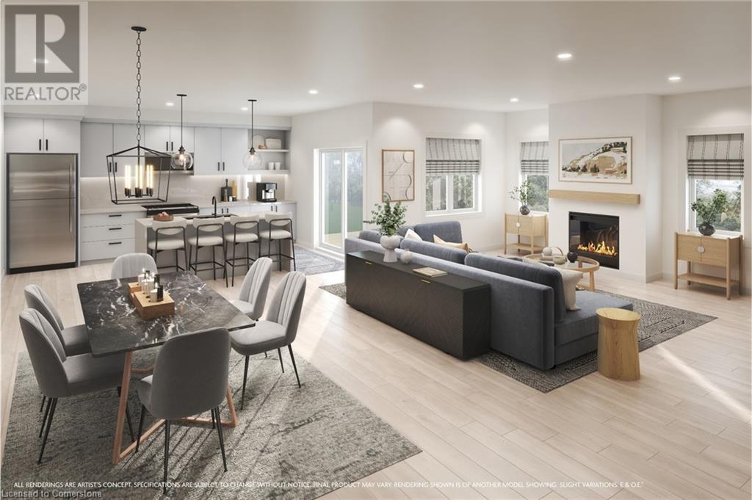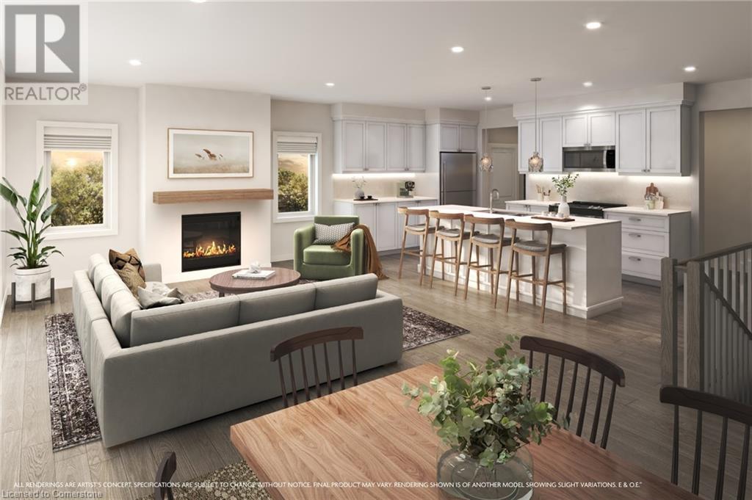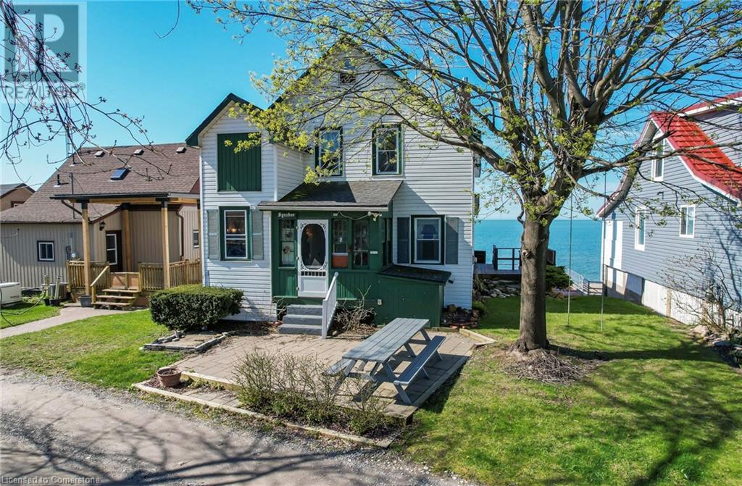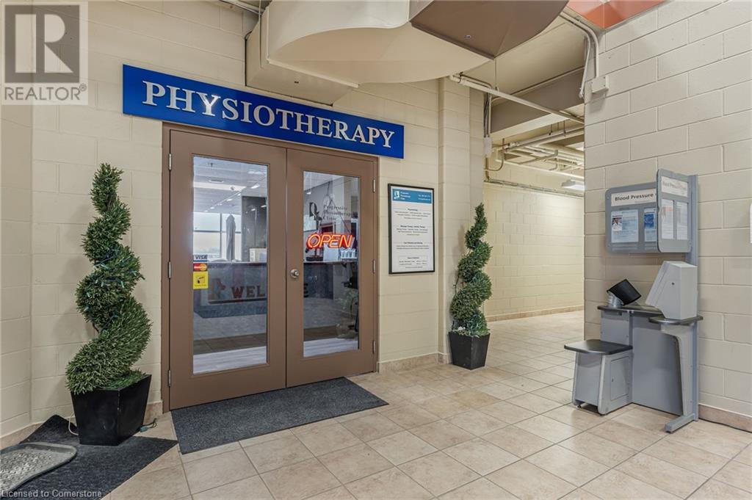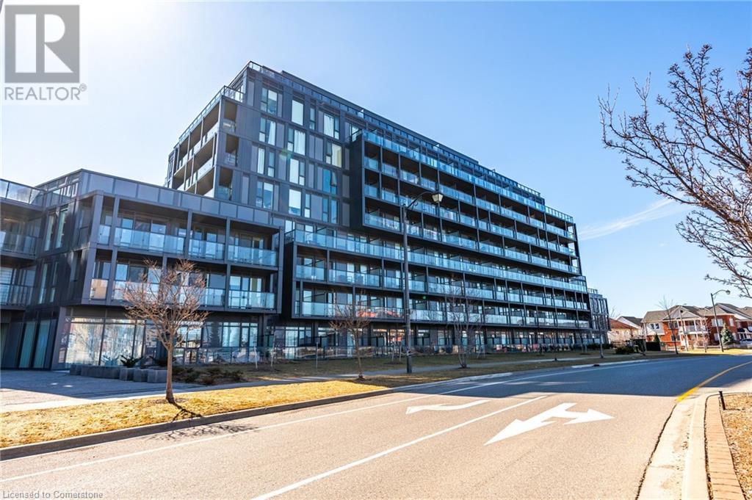1 - 926 Dillingham Road
Pickering, Ontario
Clean And Functional Industrial Unit For Lease In Pickering. Excellent location with easy access to Highway 401, just minutes from Brock Road interchange. 20% office / 80% warehouse. Truck-level shipping. (id:59911)
RE/MAX Hallmark First Group Realty Ltd.
302 - 100 Canyon Avenue
Toronto, Ontario
IMMACULATE... DONE TO PERFECTION. Gorgeous Executive Condo, loaded with upgrades in a very desirable area of Toronto. This home features 2 large bedrooms, Master Bed with 4pc en-suite, Finger Recognition W/I Closet, Office/Den can be used as a 3rd Bedroom with a pull out build-in bed, Ceramics Floors, Open Concept Kitchen with all Tops of the Line Stainless Steel Appliances, walk out to balcony, high ceilings, painted, underground parking, locker, visitor parking, closed to school, shopping, parks, transit, church and much more (id:59911)
Century 21 Best Sellers Ltd.
601 - 123 Portland Street
Toronto, Ontario
Taxes not yet assessed.Welcome to 123 Portland, where luxury meets Parisian-inspired elegance in this upgraded 2-bedroom + den suite. Featuring over $70K in enhancements, this unit offers 9-ft smooth ceilings, crown molding, wainscoting, engineered hardwood floors, and a stylish open-concept kitchen with Miele appliances, Caesarstone counters, and a central island. French doors open to a Juliette balcony with west-facing views. The spacious den is a functional space, and the primary bedroom includes a large closet and 3-piece ensuite. Steps to top restaurants, shops, groceries, transit, and highways. (id:59911)
Sage Real Estate Limited
512 - 40 Sylvan Valley Way
Toronto, Ontario
We feel a spark in Bedford Park !! 40 Sylvan Valley Way #512 is nestled on a quiet cul-de-sac, beside a private, picturesque ravine, complete with gardens, foot bridges, waterfall, and fish pond, all within Toronto's esteemed Bedford Park community, awaits your next home .Whether your objective is an address with cache or the John Wanless school district, this rare offering at 926 sq.ft., is ideal for downsizers, growing families, and everyone in between. Friendly neighbours, top tier amenities, well-managed, pet-friendly, boutique building with all inclusive maintenance fees, make this silver fox of a building a coveted match. Within the suite you will find a quality renovation with new wood floors, an open concept kitchen and practical upgrades throughout. The main area provides ample space for living, working from home, or entertaining and also features a walk-out to a private, sheltered terrace. Both bedrooms are spacious and include sizeable closets, with the primary also featuring a walk-out to the quiet terrace, a walk-through closet with custom organizers, and a full ensuite bath. Practicality abounds in this layout with additional storage and pantry space, ensuite laundry, all on a one-floor layout. The perfect blend between sexy and dependable makes this unit our main squeeze. Indeed #512 in The Bedford Glen is an undisputed 10 out of 10. (id:59911)
Sage Real Estate Limited
361 Davenport Road
Toronto, Ontario
Excellent Location at Dupont St and Davenport Rd (near Yorkville). Boutique Condo Development ready to start selling units. All approvals have been given by the City of Toronto. Great potential for completing in a short period of time. Units may be modified by the buyers. **EXTRAS** This is a small boutique condo development with all approvals in place from the City of Toronto. Ready to market and start selling. Buyer can apply to Committee of Adjustment at City of Toronto for additional storeys and units if desires. (id:59911)
Chestnut Park Real Estate Limited
143 Saunders Street
Atwood, Ontario
Welcome to 143 Saunders Street – a stunning, brand new luxury single detached home crafted by Reid’s Heritage Homes, located in the highly sought-after Atwood Station Community! Step inside and be instantly impressed by the engineered hardwood flooring that flows effortlessly through the open-concept great room, kitchen, and dining area, setting the stage for both elevated entertaining and everyday comfort. This thoughtfully designed layout offers a seamless transition between spaces, making it the perfect place to gather, relax, and live in style. With three spacious bedrooms, this home is ideal for families or anyone looking for a cozy yet sophisticated retreat. The primary suite comes complete with its own private ensuite bathroom, adding a layer of luxury and convenience. Offering over 1,650 sq ft of beautifully finished living space, this home also features an unspoiled basement, loaded with potential and already equipped with egress windows and a 3-piece rough-in for a future bathroom—ideal for adding a guest suite, rec room, or whatever your heart desires! Whether you're just starting out or looking to upgrade, this home delivers the perfect combination of functionality, elegance, and future potential. Don’t miss your chance to be part of the growing Atwood Station Community and see firsthand what modern luxury truly feels like! (id:59911)
RE/MAX Twin City Realty Inc. Brokerage-2
147 Saunders Street
Atwood, Ontario
Welcome to 147 Saunders Street – a to-be-built, luxury single detached home by Reid’s Heritage Homes, perfectly situated in the charming and fast-growing Atwood Station Community! This home is currently to be built, offering buyers a unique opportunity to choose their own décor colours and interior finishes—a truly personalized experience to suit your taste and lifestyle. Step into style with thoughtfully selected engineered hardwood flooring (included!) that will flow seamlessly through the open-concept great room, kitchen, and dining area—setting the tone for both upscale entertaining and relaxed everyday living. The smartly designed layout offers a seamless flow that’s both functional and beautiful. With 1,718 sq ft of finished living space, the home features three spacious bedrooms, offering ideal flexibility for families, guests, or even a stylish home office. The primary suite will be your personal retreat, complete with a private ensuite that adds a touch of everyday luxury. And there’s more—the unspoiled basement is loaded with future potential, featuring large egress windows that flood the space with natural light, plus a 3-piece rough-in bathroom, making it easy to expand your living space as your needs grow. Whether you’re searching for your forever home or your next great investment, this home offers the perfect mix of modern design, future potential, and timeless comfort. Don’t miss your chance to own a piece of luxury in the sought-after Atwood Station Community. (id:59911)
RE/MAX Twin City Realty Inc. Brokerage-2
803 - 166 Fairway Crescent
Collingwood, Ontario
This beautiful 3 bedroom, 3 bathroom private end unit offers large windows throughout both levels allowing an abundance of natural light to fill all rooms. The property offers great privacy with mature trees boarding the home, two patios as well as an upper deck off the master bedroom. This very desirable floor plan provides an open concept on the main level featuring a dining area, kitchen, living room with gas fireplace, and powder room. The upper level has 3 generous sized bedrooms, 3 piece bathroom, and the master has a 4 piece ensuite, gas fireplace and outdoor deck. Newer air conditioner, furnace and hot water heater provides improved efficiency, comfort and costs. The exterior siding is undergoing a modernization from the current recreational flare to a modern grey as seen in the pictures. A rare offering in this community is to have a single car garage. Additional parking on the private drive and additional guest parking is just around the corner. Storage is also in abundance with 4 outdoor lockers, the garage and cubbies and closets within the unit. This property is ideally located on the West end of Collingwood, so you can be within minutes to the ski hills, golf courses, Georgian bay and shopping. (id:59911)
Royal LePage Locations North
11611 Beach Road W
Wainfleet, Ontario
AMAZING FOUR SEASON FIVE BEDROOM HOME PERFECTLY SITUATED ON THE SHORES OF BEAUTIFUL LAKE ERIE. ENJOY BREATHTAKING VIEWS AS YOU SIP YOUR MORNING COFFEE OR EVENING GLASS OF WINE, ENJOY EVENING BONFIRE ON THE BEACH AND SPLASH AWAY THE SUMMER HEAT IN THE LAKE. THE BRIGHT AND COMFORTABLE SUNROOM IS THE PERFECT SPOT TO CURL UP WITH A GOOD BOOK AND DRIFT AWAY AS YOU LISTEN TO THE WAVES AND FEEL THE LAKE BREEZE. THIS HOME IS FULL OF CHARACTER THROUGHOUT AND FULL OF HAPPY FAMILY MEMORIES OF THE PAST AND READY TO BE FILLED WITH LAUGHTER, FAMILY FUN AT THE BEACH AND ALL THE MEMORIES YOUR FAMILY WILL MAKE WITHIN IN ITS WALLS! THIS IS A TURN KEY PROPERTY TO ENJOY YEAR ROUND OR TO USE AS A SPACIOUS COTTAGE. THE INVESTOR LOOKING FOR A BEACH RENTAL WILL BE THRILLED WITH THIS SOLID PROPERTY WITH AMPLE PARKING FIVE BEDROOMS TWO BATHROOMS IN THE MAIN HOUSE WITH AN ADDITIONAL LOFT BEDROOM IN THE GARAGE - IDEAL SPACE TO TURN INTO AN ADORABLE BUNKIE FOR COMPANY OR A COOL SPACE FOR TEENAGE FLOP SPOT, SLEEPOVERS, GAMING OR EVEN A HOBBY OR ART STUDIO. SKYDIVE BURNABY IS QUICK TRIP UP THE ROAD, SEVERAL GOLF COURSES WITHIN A 5-10 MIN DRIVE, BOTH LONG BEACH CONSERVATION AREA AND ROCK POINT PROVINCIAL PARK OFFER CAMPING CLOSE BY, LOCAL DINING AT THE FAMOUS D.J'S RESTAURANT KNOWN FOR ITS FISH AND CHIPS OR GARDEN HOUZZ FOR EXCEPTIONAL MEDITERRANEAN CUISINE - PUTTERS IS JUST AROUND THE CORNER FOR FABULOUS ICE CREAM CONE. NIAGARA CENTRAL DOROTHY RUNGELING AIRPORT IS CLOSE BY IF YOU ARE A PILOT OR MAYBE TAKE SOME FLYING LESSONS THEY OFFER THERE AND BECOME ONE. ENJOY EASY ACCESS TO ALL NIAGARA REGION HAS TO OFFER FROM LAKEFRONT PLEASURES TO NIAGARA FALLS NIGHT LIFE THE CASINO OR EXPERIENCE SOME NIAGARA WINE TOURS IN QUIANT NIAGARA ON THE LAKE - ALL AN EASY DISTANCE. 35-40 MIN FROM UNITED STATES BORDER, 90 MINUTES TO TORONTO. THE POSSIBILITIES ARE SIMPLY ENDLESS HERE - WHAT ARE YOU WAITING FOR?? (id:59911)
The Agency
33 Andrew Street
Teeswater, Ontario
Impeccably restored 19th-century mill, secluded at the end of a quiet street. Set on a 7-acre estate and bordered by a 14-acre private pond, this property promises privacy and tranquillity. Originally built in 1888, the mill blends historic character with modern luxury, boasting over 8,000 sq ft of living space, including outdoor entertaining areas, 10 spacious bedrooms, and 8 beautifully updated ensuites. This home underwent a top to-bottom renovation in 2021, preserving its historic charm while incorporating high-end finishes and state-of-the-art upgrades. The remodel includes all-new doors, windows, roofing, plumbing, electrical, and heating and cooling systems. Each level of the home is independently climate controlled with its own furnace and A/C system, ensuring comfort year-round. An artesian well and water treatment facility provide premium water quality. The kitchen is designed for culinary enthusiasts, featuring a 10-foot island with quartz countertops and new stainless-steel appliances. The main floor is an entertainer’s paradise, offering a social area with an 18-foot wet bar. The second floor is equally impressive, housing four king-sized bedrooms, a cozy lounge area, a second wet bar, and soft cork flooring throughout. This floor also includes a family suite with two additional bedrooms and laundry facilities for added convenience. The third floor is where you’ll find more breathtaking views—a private balcony offers a scenic overlook of the pond, complete with water rights to feed your own hydro-generating dam. This floor includes four additional bedrooms, two full bathrooms, and a recreational area perfect for billiards, air hockey, or simply unwinding in the lounge. A lengthy driveway and spacious parking area can easily accommodate up to 30 vehicles, while the sizeable barn and workshop provide extra storage for recreational equipment. Furnished and move-in ready, this estate offers an unmatched blend of history, elegance, and modern comfort. (id:59911)
Exp Realty Brokerage
Exp Realty
9 Industrial Drive
Grimsby, Ontario
Successful and reputable turnkey business in high traffic location in Grimsby known as Progressive Physiotherapy Clinic. Well established and loyal patient base and strong referral base has been built up over 27 years. Strategically located inside a GoodLife Fitness Club with direct access to Goodlife gym and equipment for patient treatment. Plenty of free parking for clients. Lots of opportunity to expand with an estimated 1500 new residential units to be built within 1/2 km. Unit is 1025 square feet with 2 examination beds, ultrasound and cold laser therapy equipment. All inventory and equipment included except computer and monitor. (id:59911)
RE/MAX Escarpment Realty Inc.
3210 Dakota Common Unit# A505
Burlington, Ontario
Welcome to modem condo living in the heart of Alton Village! This stunning 2-bedroom, 2-bathroom suite offers 636 sq. ft. of beautifully designed living space, plus a spacious 116 sq. ft. south-facing balcony, providing a peaceful and picturesque view with plenty of natural light. Inside, you'll find upgraded bathroom vanities, a sleek glass shower, and stylish wider vinyl flooring throughout. This sought-after building is packed with premium amenities, induding bike storage, a fully equipped gym and yoga studio, sauna and steam rooms, an outdoor pool (3rd floor), an outdoor lounge with a fire pit, and a stylish party room. (id:59911)
RE/MAX Escarpment Realty Inc.
