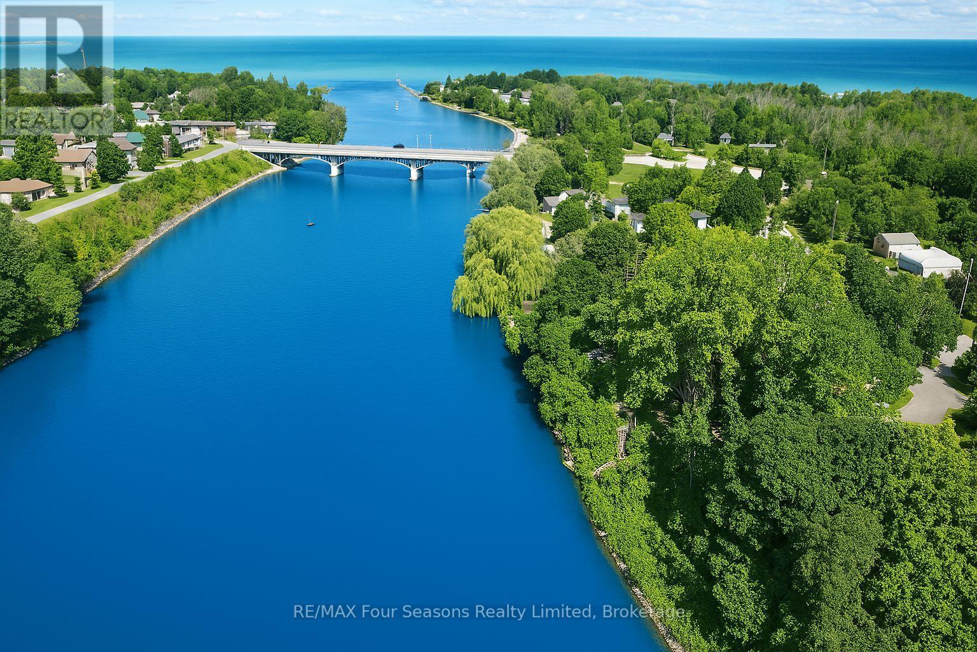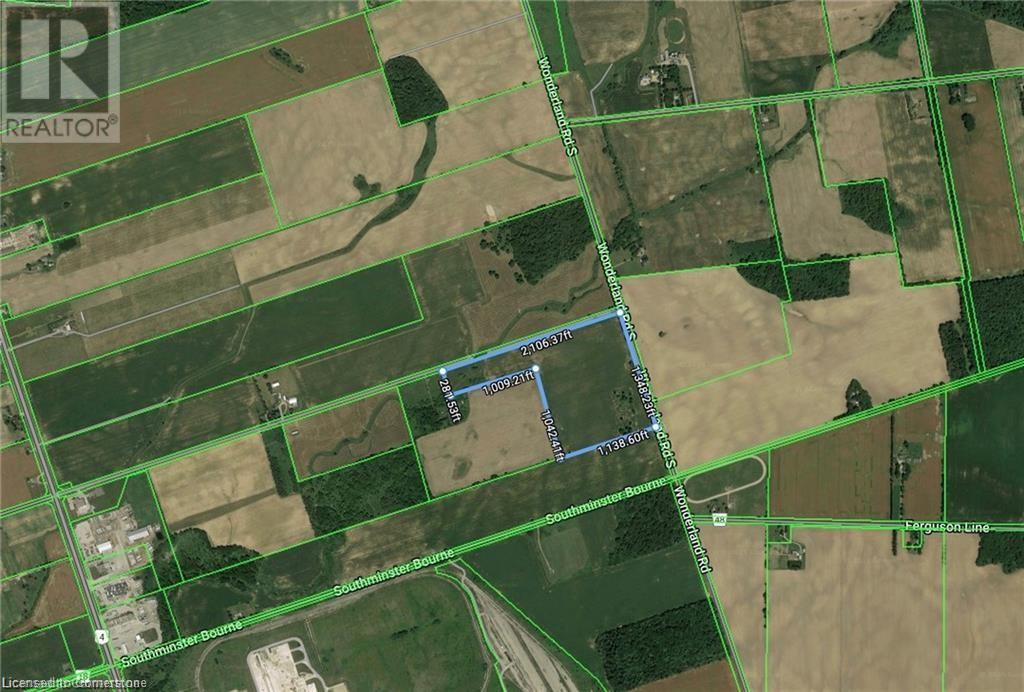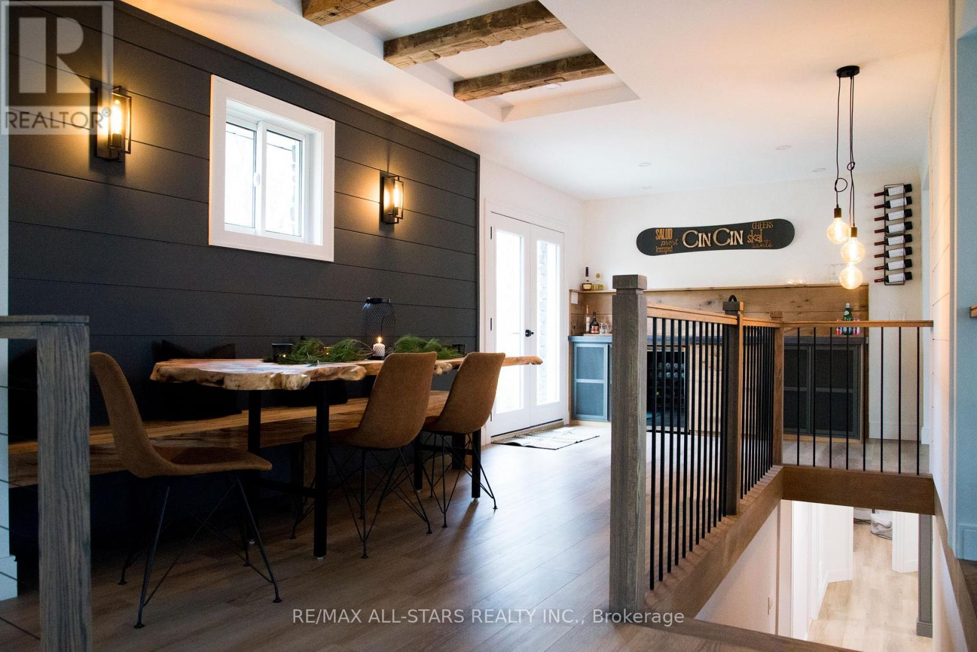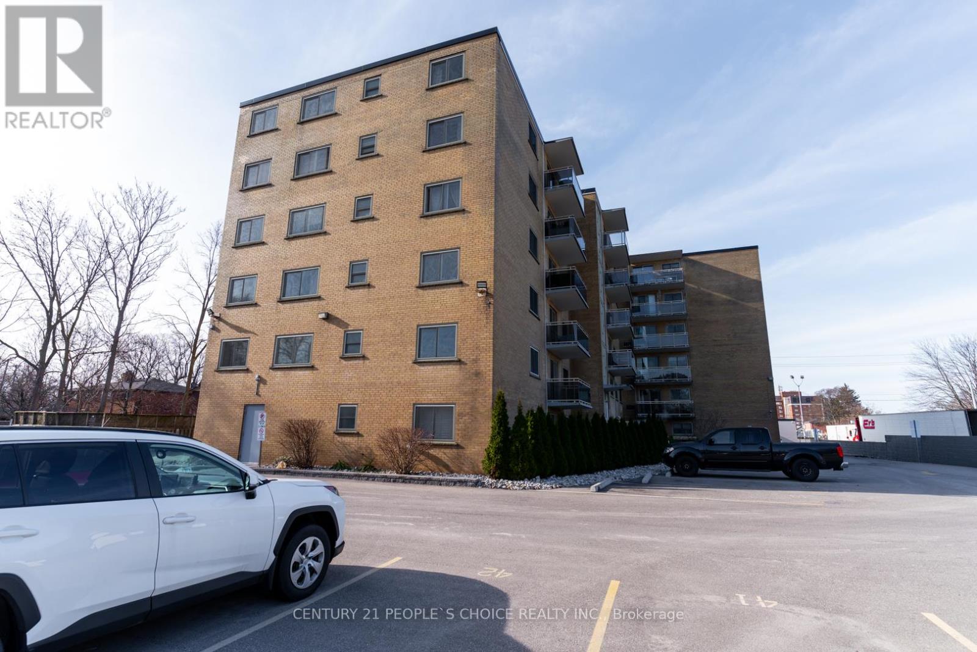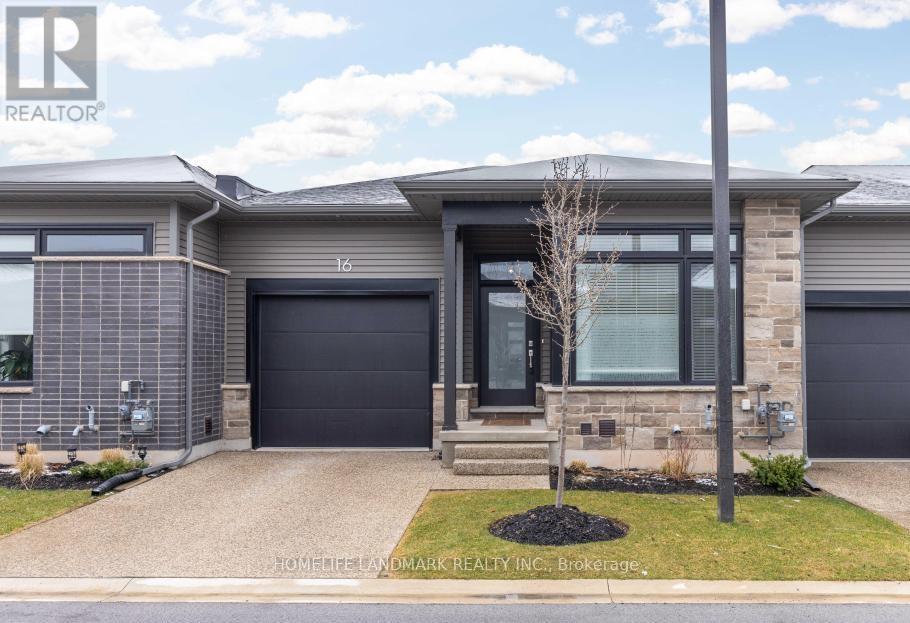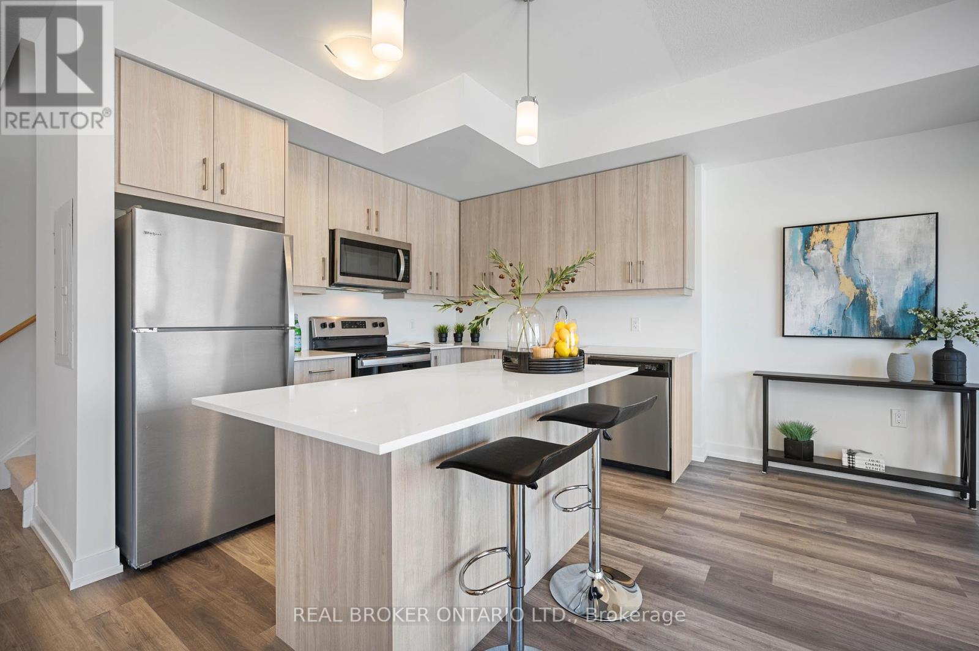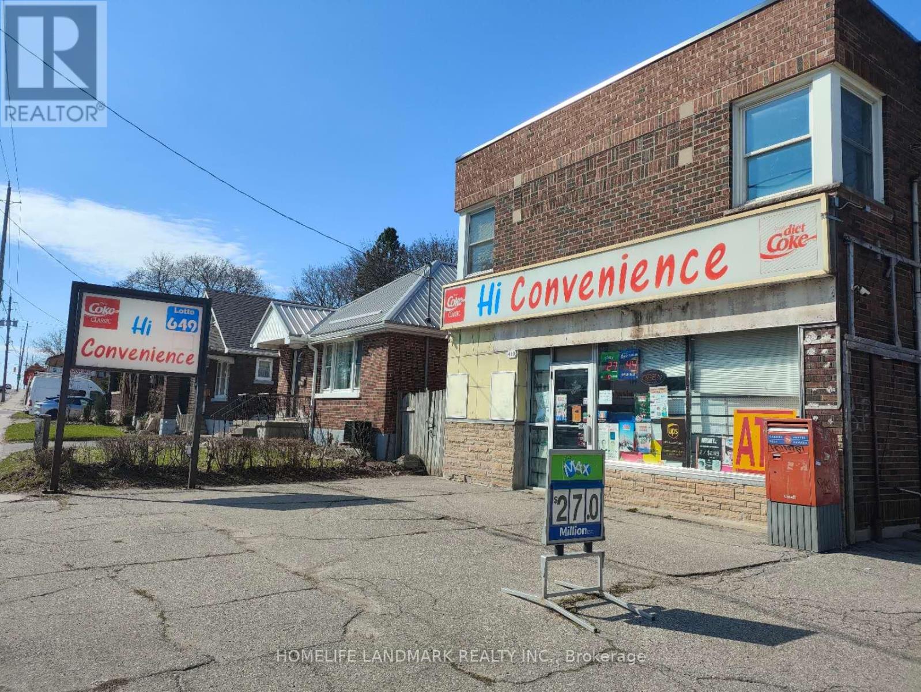506 - 12 Rean Drive
Toronto, Ontario
Welcome To This Beautifully Appointed Condo, Perfectly Situated In The Highly Sought-After Bayview And Sheppard Neighborhood. Featuring 2 Bedrooms & 2 Bathrooms Split Bedroom Layout W/ Hardwood Floors Throughout. This Generously Sized Condo Boasts Over 1,200 Square Feet Of Living Space With A Functional Layout And A Large Kitchen, Ideal For Both Daily Living And Entertaining.The Spacious Primary Bedroom Provides Comfort And Relaxation, Complemented By An Additional Bedroom. The Dining Area Can Be Used For Multipurpose Room, For Formal Dining Or Home Office. Located Just Steps Away From Bayview Village Shopping Mall, TTC Subway Station, YMCA. And Moments From Highway 401, This Property Ensures Unparalleled Convenience. With A Host Of Nearby Amenities, Including Dining, Shopping, And Recreation, This Condo Is Perfect For Urban Living At Its Finest. Residents Of Claridges Enjoy Exclusive Access To The Luxurious Amenities At Amica At Bayview, Including A State-Of-The-Art Fitness Centre, An Indoor Aquafit Pool, A Private Dining Room, An Open Theatre, And A Games Room With A Vibrant Social And Recreational Calendar There's Something For Everyone To Enjoy In This Active And Welcoming Community.Dont Miss Out On This Exceptional Opportunity! EXTRAS: Existing: Fridge, Stove, Dishwasher, Washer & Dryer, All Elf's. (id:59911)
RE/MAX Excel Realty Ltd.
3537 Fairview Street Unit# 6
Burlington, Ontario
Corner unit available at the intersection of Fairview St and Walkers Line. Prime Location! Perfect for fast food, retail or similar use. Established business owners only. (id:59911)
Apex Results Realty Inc.
0 South Rankin Street
Saugeen Shores, Ontario
Prime Waterfront Lot in Saugeen Shores Your Dream Home Awaits! Seize the rare opportunity to own a waterfront property at South Rankin Street, nestled near the mouth of the Saugeen River with direct access to Lake Huron. Enjoy seamless entry to Lake Huron, perfect for boating, fishing, and water sports enthusiasts. With dimensions of 66.02 x 142.66 feet, this spacious lot offers ample room to design your ideal year-round residence or cottage retreat. Fish the renowned Saugeen River directly from the shoreline road allowance at the base of this property, immersing yourself in the area's rich natural surroundings. A short stroll to the beach and nearby Foodland ensures convenience, while local golf courses and recreational activities are within easy reach. The existing municipal utility building on the property will be removed prior to closing, providing a clean slate for your construction plans. Situated in the vibrant community of Saugeen Shores, this property offers a harmonious blend of tranquility and accessibility. The picturesque environment is ideal for creating lasting memories, from summer adventures to winter getaways. Priced at $409,000, this exclusive waterfront lot presents a unique investment opportunity for those looking to build a custom home or vacation property in a sought-after location.For building requirements and to explore the full potential of this property, please connect with the Saugeen Valley Conservation Authority (SVCA). Don't miss out on this chance to own a piece of waterfront paradise in Saugeen Shores. Act now to turn your dream into reality! #WaterfrontProperty #SaugeenShoresRealEstate #LakeHuronViews #DreamHomeLocation #BuildYourDreamHome #RealEstateOpportunity #SaugeenRiverAccess #LakefrontLiving #InvestInParadise #BruceCountyRealEstate (id:59911)
RE/MAX Four Seasons Realty Limited
30 Curran Road
Ancaster, Ontario
**Charming Family Oasis in Ancaster/South Meadowlands** Nestled in a family-friendly pocket, this stunning 2-storey home offers the perfect blend of charm and luxury. With 4 spacious bedrooms and 3.5 bathrooms, it's an ideal haven for families. The exterior boasts a beautiful mix of stone and stucco, creating a captivating curb appeal. Inside, you'll find hardwood floors throughout the kitchen and living room, complemented by granite countertops, stainless steel appliances, and additional white shelving added in 2024. The open-concept family room seamlessly connects to the kitchen, featuring a cozy gas fireplace and elegant white pillars. A convenient two-piece bathroom and a large main floor office/den, which could double as a fifth bedroom, complete the main level. Upstairs, four expansive bedrooms await, including a double-door master suite with an ensuite that features a soaker tub and glass shower. Two additional bedrooms share a Jack-and-Jill bathroom, while another enjoys its own private ensuite. Three walk-in closets and bedroom-level laundry add to the convenience. Outside, a breathtaking 17' x 34' saltwater pool (installed in 2014) is surrounded by lush grass and two cabanas, one perfect for an outdoor bar or change room, complete with a two-piece bathroom. The pool is equipped with a gas heater for extended use. Located within walking distance to Tiffany Hills Elementary School and Holy Name of Mary Primary School, this home is also just steps from parks and a short drive to Meadowlands Power Centre, featuring Cineplex, Costco, shopping plazas, and numerous restaurants. Easy access to Highway 403 and the Lincoln M. Alexander Parkway makes commuting a breeze. This beautiful home is a true gem for families seeking a warm, welcoming space in a desirable neighbourhood. (id:59911)
RE/MAX Escarpment Frank Realty
N/a Wonderland Road
London, Ontario
Fantastic acreage property on the South West corner of Wonderland Rd and Orr Drive. Approx 41 acres of farm land of which about 30+ acres is leased to a local farmer for cash crops. AG2 Zoning. Incredible location that is minutes to the new Amazon fulfillment centre (easily seen from the property) and only a couple minutes drive to HWY 401. VTB option available! THIS IS THE LAND YOU HAVE BEEN WAITING FOR! (id:59911)
Royal LePage NRC Realty
206135 Sykes Street N
Meaford, Ontario
Welcome to your perfect all-season getaway in the charming town of Meaford. This fully furnished 4-bedroom home is just steps from the beautiful Georgian Bay and a short drive to Blue Mountain, making it an ideal rental for both summer relaxation and winter adventures.In the warmer months, spend your days by the water swimming, kayaking, or walking along scenic shoreline trails. Explore Meafords vibrant marina, enjoy local restaurants and shops, or take in one of the many summer festivals. Back at the house, unwind on the deck, fire up the BBQ, or simply relax with friends and family in the peaceful backyard setting.When the snow starts to fall, this cozy home transforms into a warm winter retreat. Hit the slopes at Blue Mountain or explore snowy trails nearby. After a day outdoors, curl up by the fireplace, cook a meal in the fully equipped kitchen, and enjoy quiet evenings in the comfortable living and dining areas.The home offers three main-floor bedrooms plus a cool and cozy bunk room in the finished basement perfect for kids or extra guests. With high-speed internet, a functional layout, and all the comforts of home, its great for short stays, extended visits, or even remote work.Whether you're planning a summer escape, a ski trip, or a peaceful getaway any time of year, this Meaford rental offers comfort, charm, and convenience in one beautiful package. (id:59911)
RE/MAX All-Stars Realty Inc.
601 - 87 St. George Street
Brantford, Ontario
Welcome to **87 St. George Street, Unit #601** a bright, top-floor condo offering 750 sq. ft. of modern living space. Perfect for first-timebuyers, downsizers, or investors, this unit features 2 bedrooms, 1 bathroom, an open-conceptliving and dining area, and a spacious balcony for your morning coffee. Included are parking, a storage locker, and access to laundry and a party room. Located withinwalking distance to groceries, healthcare, schools, parks, and public transit, with easy accessto Highway 403. An ideal blend of convenience and comfortmake this your new home or investment property! (id:59911)
Century 21 People's Choice Realty Inc.
16 - 8974 Willoughby Drive
Niagara Falls, Ontario
Architecturally Elegant, Modern And Energy Star Certified Bungalow Townhome Located Steps From World Class 'Legends On The Niagara' Golf Course; Built By Award-Winning Builder Silvergate Homes With Around 1,250 Sf Of Finished Living Space; Luxury Finishes And Low Condo Fees Of $240/Month; Enjoy Carefree Living In This Rare Enclave Of Upscale Homes; Gorgeous 8 Ft Doors & 9 Ft Ceilings; Chef's Kitchen W/Cabinets To Ceiling Overlooks Open Concept Living/Dining Room; Tranquil Master Bedroom With Large Walk-In Closet And Spa-Inspired Ensuite, Complete With Luxe Glass And Tile Shower, Soaker Tub, Double Vanity; 2nd Bedroom/Den/Office, Main Floor Laundry. (id:59911)
Homelife Landmark Realty Inc.
G4 - 20 Palace Street
Kitchener, Ontario
MODERN COMFORT MEETS URBAN CONVENIENCE - Welcome to Unit G4 at 20 Palace Street! Step into stylish, low-maintenance living with this beautifully designed 2-storey stacked townhome in Kitchener's vibrant Laurentian Hills community. With 2 generous bedrooms, 1.5 bathrooms, and over 1,300 SF of thoughtfully laid-out space, this home offers the perfect blend of comfort and modern design. The main level features an open-concept layout, highlighted by a contemporary kitchen with quartz countertops, stainless steel appliances, and a functional island. Enjoy the comfort of in-suite laundry, central air, and two private balconies ideal for sipping your morning coffee or unwinding at the end of the day. Built in 2023, this home still feels brand new and offers a clean, bright atmosphere throughout. You'll also appreciate the included parking space just steps from your door and access to visitor parking for guests. Nestled in a fantastic, family-friendly neighbourhood, you're just minutes from McLennan Park- home to walking trails, a splash pad, and a popular dog park. Daily essentials are nearby with Zehrs, FreshCo, and Sunrise Shopping Centre all close at hand. Youll also find plenty of dining options and cozy cafés within walking distance and many more just a short drive away. With excellent schools, public transit, parks, and easy highway access, everything you need is right here. Come see what modern, connected living looks like, this one truly feels like home. Book your private showing today! (id:59911)
Real Broker Ontario Ltd.
499 Highbury Avenue N
London East, Ontario
Business + Property for Sale Prime Location in London, Ontario!Rare opportunity to own a freestanding convenience store with a spacious 3-bedroom residential unit upstairs. Located in a high-traffic area of London, Ontario, this well-established business has been successfully operated for over 12 years. The store offers approximately 1,600 sq ft of profitable and steady retail space, and remains closed on holidays, yet continues to deliver strong returns. The upper unit features 3 bedrooms, 1 bathroom, and a full kitchen (~1,000 sq ft), ideal for owner occupancy or rental income. It offering a solid investment with both business and property ownership-perfect for entrepreneurs or investors looking for growth and stability. (id:59911)
Homelife Landmark Realty Inc.
33 Andrew Street
South Bruce, Ontario
Impeccably restored 19th-century mill, secluded at the end of a quiet street. Set on a 7-acre estate and bordered by a 14-acre private pond, this property promises privacy and tranquillity. Originally built in 1888, the mill blends historic character with modern luxury, boasting over 8,000 sq ft of living space, including outdoor entertaining areas, 10 spacious bedrooms, and 8 beautifully updated ensuites. This home underwent a top-to-bottom renovation in 2021, preserving its historic charm while incorporating high-end finishes and state-of-the-art upgrades. The remodel includes all-new doors, windows, roofing, plumbing, electrical, and heating and cooling systems. Each level of the home is independently climate-controlled with its own furnace and A/C system, ensuring comfort year-round. An artesian well and water treatment facility provide premium water quality. The kitchen is designed for culinary enthusiasts, featuring a 10-foot island with quartz countertops and new stainless-steel appliances. The main floor is an entertainers paradise, offering a social area with an 18-foot wet bar. The second floor is equally impressive, housing four king-sized bedrooms, a cozy lounge area, a second wet bar, and soft cork flooring throughout. This floor also includes a family suite with two additional bedrooms and laundry facilities for added convenience. The third floor is where youll find more breathtaking viewsa private balcony offers a scenic overlook of the pond, complete with water rights to feed your own hydro-generating dam. This floor includes four additional bedrooms, two full bathrooms, and a recreational area perfect for billiards, air hockey, or simply unwinding in the lounge. A lengthy driveway and spacious parking area can easily accommodate up to 30 vehicles, while the sizeable barn and workshop provide extra storage for recreational equipment. Furnished and move-in ready, this estate offers an unmatched blend of history, elegance, and modern comfort. (id:59911)
Exp Realty
481 Beesborough Drive
Milton, Ontario
Welcome to Your Dream Home, where Modern Elegance Meets Practical Luxury! Step into this stunning 4-bedroom detached home that offers the perfect blend of style, space, and sophistication, plus a brand-new, 2-bedroom basement apartment with a private entrance ideal for extended family or a fantastic income opportunity! With approximately 2,500 sq. ft. of beautifully designed living space, this home greets you with an elegant stone and brick exterior, irresistible curb appeal, and an extended driveway that fits up to 5 cars, a rare find in today's market! Inside, the spacious open-concept layout offers both comfort and versatility with separate living and family rooms, soaring 9-foot ceilings, and luxurious upgrades like hardwood flooring throughout the main floor and custom large tiles in high-traffic areas. The gourmet kitchen is a true showstopper, featuring stainless steel appliances, abundant storage, and a cozy breakfast area, making it the perfect hub for family gatherings and entertaining. Enjoy cozy evenings in the family room with a gas fireplace, or step out to your beautifully landscaped backyard, crafted for both relaxation and memorable get-togethers. Retreat upstairs to the oversized primary suite, your personal sanctuary with a generous sitting area, his-and-her walk-in closets, and a spa-like 5-piece ensuite complete with dual sinks and luxury finishes. Bonus Perks: Pot lights, high-end stainless steel appliances, and thoughtful design touches throughout. Whether you're upsizing, investing, or simply looking for a place to truly call home, this property delivers lifestyle, comfort, and value in one unforgettable package. Don't just dream it, live it! Book your private tour today! (id:59911)
Homelife Superstars Real Estate Limited


