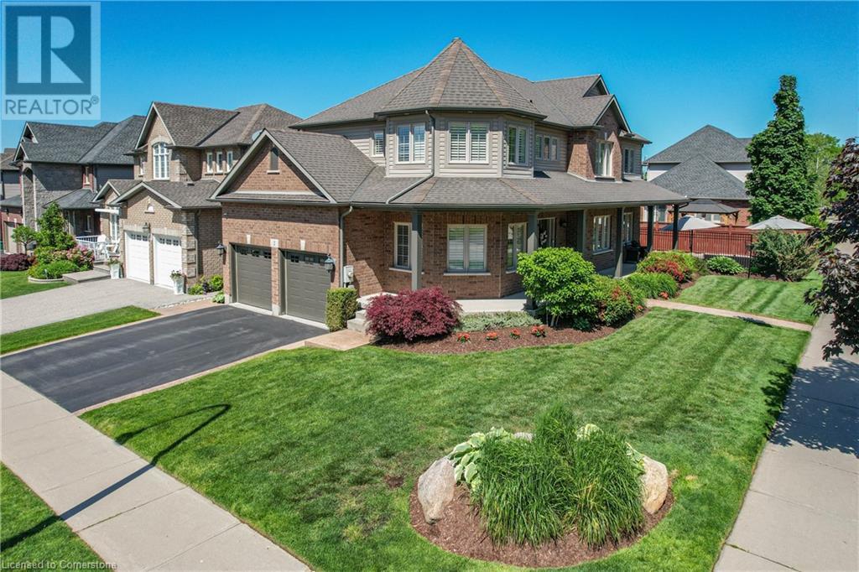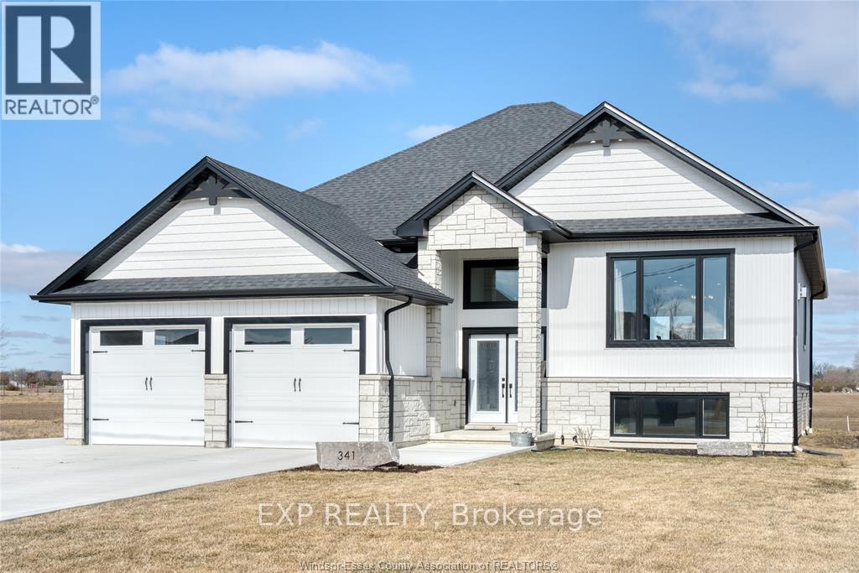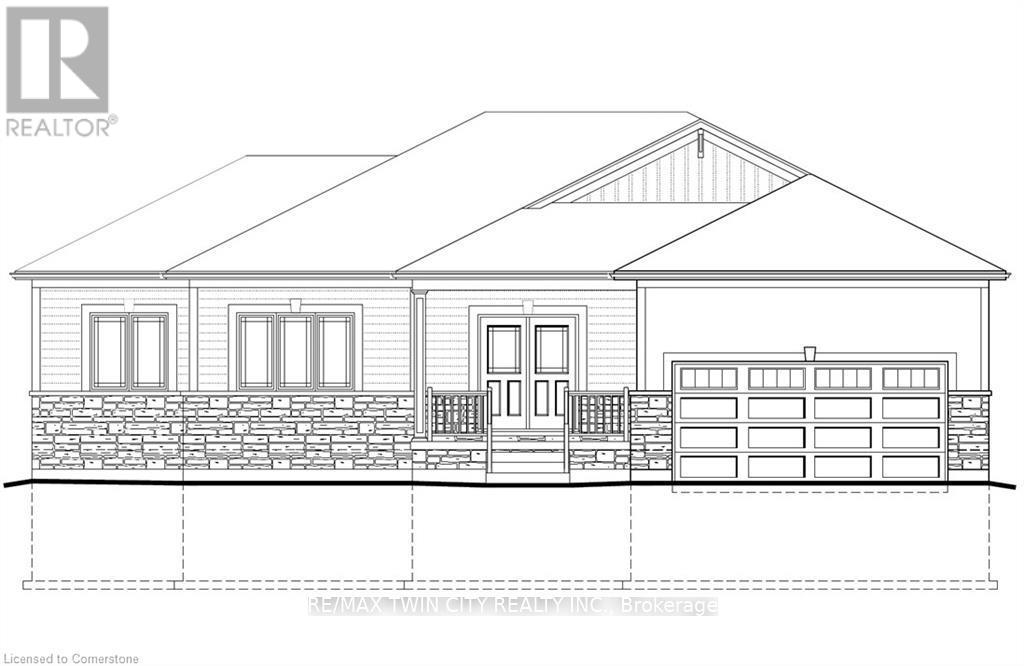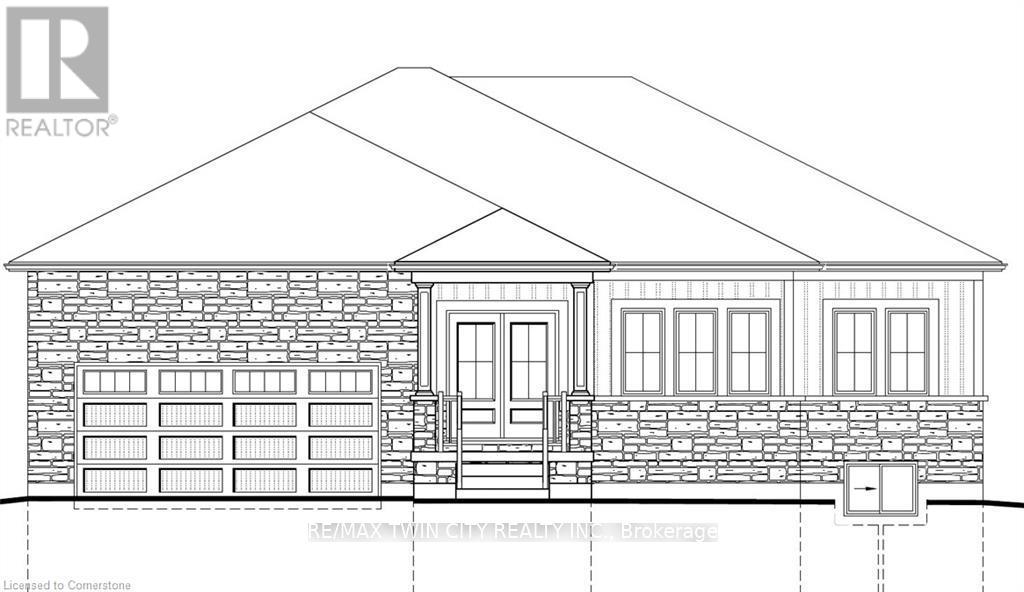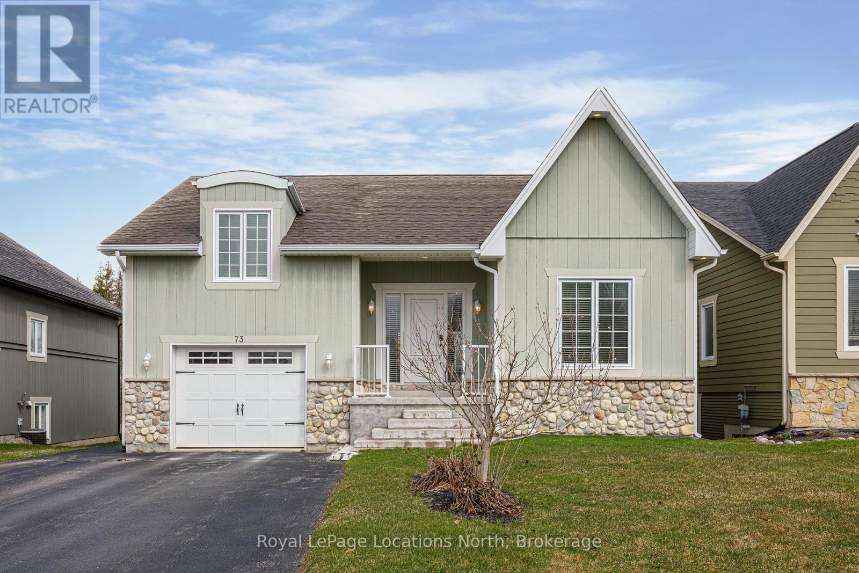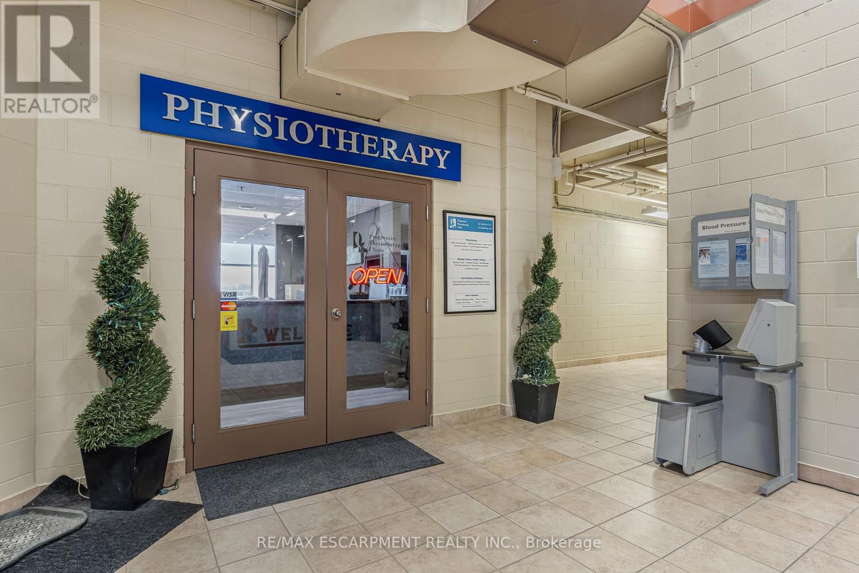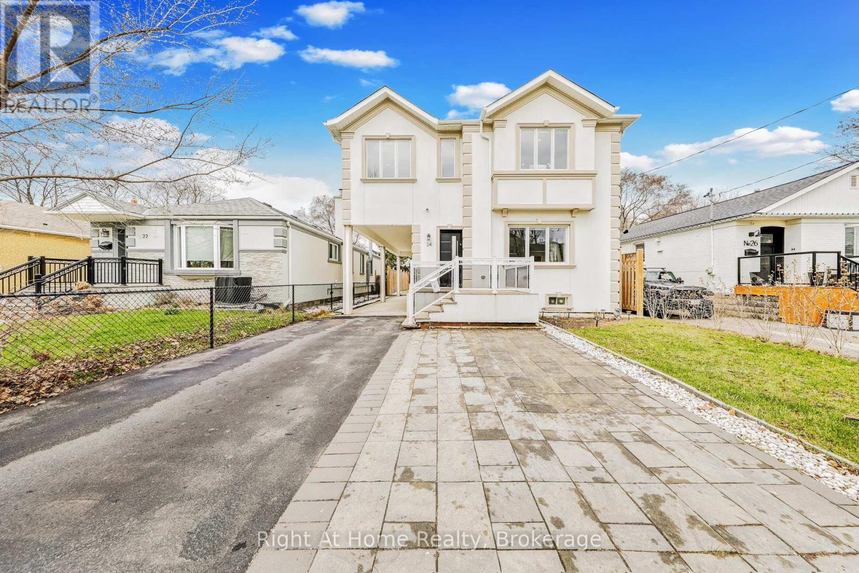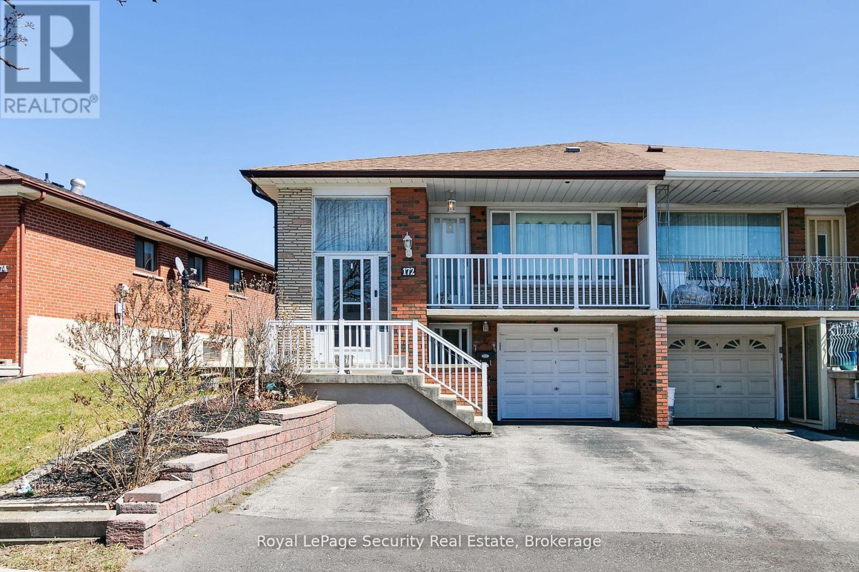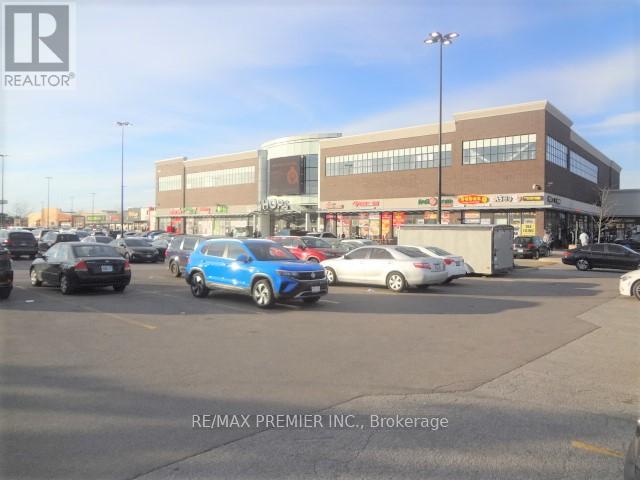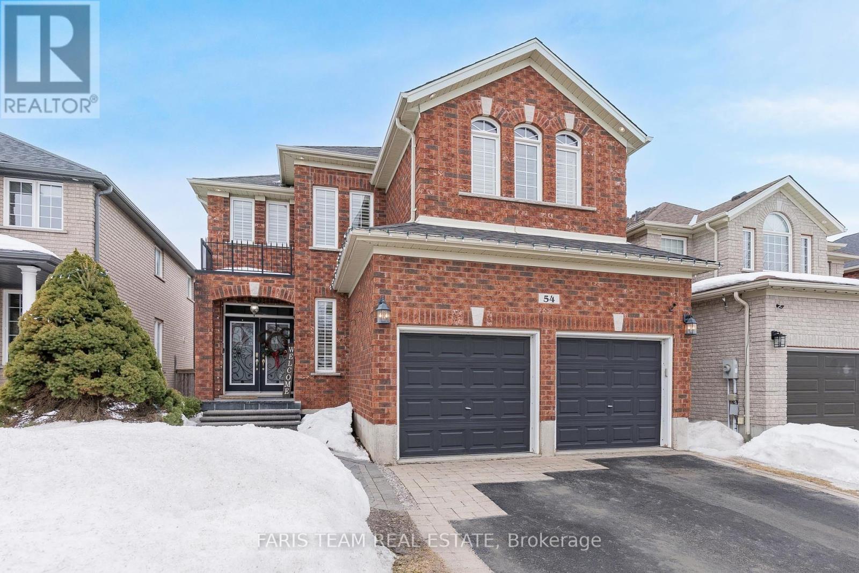2 Hewitt Drive
Grimsby, Ontario
EXECUTIVE HOME WITH NIAGARA ESCARPMENT VIEWS AND INGROUND POOL – This beautiful Dorchester Estates home has the loveliest curb appeal and offers over 3200 square feet of finished living space with 4 bedrooms, 2 full bathrooms, 2 half bathrooms sitting on a large corner lot in one of Grimsby’s most sought-after neighbourhoods. Come home everyday to your picturesque wrap around front porch and beautifully manicured grounds. Step into the bright open concept main floor featuring a large office with custom built in cabinetry and desks, a large formal dining area, and a cozy family room with gas fireplace, all open to the large eat-in kitchen with ample cabinetry, breakfast bar, quartz countertops, and Stainless Steel appliances. Two large patio doors lead to your dream backyard where you will fall in love with the heated inground pool, gazebo with 2-piece bathroom and large concrete entertaining area all with views of the Niagara Escarpment. Back inside and upstairs the sunlit primary bedroom is enormous and offers a large area to lounge or would make a great home office, walk-in closet and 5-piece ensuite bathroom with double sinks, glass shower and soaker tub. 3 additional bedrooms share a 4-piece bathroom. The basement has a large recreation room, a 2-piece bathroom, storage room and over 300 square feet of cold room storage! Additional features include a rare Energy Star certification, rough in for Smart Home Audio system, and great location across the street from the park and close to YMCA, West Niagara Secondary School, new West Lincoln Memorial Hospital and the QEW. (id:59911)
Royal LePage State Realty
341 Concession Line 1
Chatham-Kent, Ontario
Welcome to this beautifully crafted 3+2 bedroom raised ranch home, where modern elegance meets everyday convenience. Nestled in the heart of Wheatley, this brand-new home boasts 3 full bathrooms and luxurious quartz countertops throughout. The open-concept main level features a bright and spacious living area, a stylish kitchen with premium finishes, and a covered patio perfect for outdoor entertaining. Enjoy the ease of main floor laundry, adding to the home's practicality. A grade entrance leads to the fully finished lower level, complete with a rough-in for a second kitchen, offering excellent potential for multi-generational living or rental income. With thoughtful design and upscale finishes, this home is a must-see. Don't miss your chance to make it yours! (id:59911)
Exp Realty
143 Saunders Street
North Perth, Ontario
Welcome to 143 Saunders Street a stunning, brand new luxury single detached home crafted by Reid's Heritage Homes, located in the highly sought-after Atwood Station Community! Step inside and be instantly impressed by the engineered hardwood flooring that flows effortlessly through the open-concept great room, kitchen, and dining area, setting the stage for both elevated entertaining and everyday comfort. This thoughtfully designed layout offers a seamless transition between spaces, making it the perfect place to gather, relax, and live in style. With three spacious bedrooms, this home is ideal for families or anyone looking for a cozy yet sophisticated retreat. The primary suite comes complete with its own private ensuite bathroom, adding a layer of luxury and convenience. Offering over 1,650 sq ft of beautifully finished living space, this home also features an unspoiled basement, loaded with potential and already equipped with egress windows and a 3-piece rough-in for a future bathroom ideal for adding a guest suite, rec room, or whatever your heart desires! Whether you're just starting out or looking to upgrade, this home delivers the perfect combination of functionality, elegance, and future potential. Don't miss your chance to own a piece of luxury in the sought-after Atwood Station Community. (id:59911)
RE/MAX Twin City Realty Inc.
147 Saunders Street
North Perth, Ontario
Welcome to 147 Saunders Street a to-be-built, luxury single detached home by Reid's Heritage Homes, perfectly situated in the charming and fast-growing Atwood Station Community! This home is currently to be built, offering buyers a unique opportunity to choose their own décor colours and interior finishes a truly personalized experience to suit your taste and lifestyle. Step into style with thoughtfully selected engineered hardwood flooring (included!) that will flow seamlessly through the open-concept great room, kitchen, and dining area setting the tone for both upscale entertaining and relaxed everyday living. The smartly designed layout offers a seamless flow that's both functional and beautiful. With 1,718 sq ft of finished living space, the home features three spacious bedrooms, offering ideal flexibility for families, guests, or even a stylish home office. The primary suite will be your personal retreat, complete with a private ensuite that adds a touch of everyday luxury. And there's more the unspoiled basement is loaded with future potential, featuring large egress windows that flood the space with natural light, plus a 3-piece rough-in bathroom, making it easy to expand your living space as your needs grow. Whether you're searching for your forever home or your next great investment, this home offers the perfect mix of modern design, future potential, and timeless comfort. Don't miss your chance to own a piece of luxury in the sought-after Atwood Station Community. (id:59911)
RE/MAX Twin City Realty Inc.
73 Findlay Drive
Collingwood, Ontario
Welcome to this spacious and immaculate custom bungalow in a prime location backing onto greenbelt! Offering an open-concept floor plan that perfectly blends comfort and style. The heart of the home is a bright island kitchen featuring crisp white cabinetry, abundant pot lights, and plenty of counter space. This home boasts 2+2 bedrooms and 2.5 baths, with gleaming hardwood floors throughout the main level. The inviting living room centres around a cozy gas fireplace. Walk-out to a large private deck with sleek glass railing perfect for relaxing or entertaining outdoors.The main floor primary suite offers a walk-in closet and an en-suite bathroom for your retreat at the end of the day. You'll also find a convenient main floor laundry room with inside access from the garage. There is a partially finished loft space above the garage which provides the perfect spot for storage, a playroom, studio, or creative escape.The fully finished lower level is designed for both functionality and fun, with a massive family room, two additional bedrooms, a full bathroom, and a versatile gym or home office. French doors open to a lower walk-out, bringing in natural light and providing easy access to the backyard. Nestled in an upscale and friendly neighbourhood, this home is close to top-rated schools, scenic parks and trails, skiing, beaches, and golf courses. (id:59911)
Royal LePage Locations North
9 Industrial Drive
Grimsby, Ontario
Successful and reputable turnkey business in high traffic location in Grimsby known as "Progressive Physiotherapy Clinic." Well established and loyal patient base and strong referral base has been built up over 27 years. Strategically located inside a Fitness Club with direct access to gym and equipment for patient treatment. Plenty of free parking for clients. Lots of opportunity to expand with an estimated 1500 new residential units to be built within 1/2 km. Unit is 1025 square feet with 2 examination beds, ultrasound and cold laser therapy equipment. All inventory and equipment included except computer and monitor. **EXTRAS** Operating Hours: Mon, Wed & Fri 8 am -6:30 pm; Thursday 9 am -1 pm. Closed Tues, Sat & Sun (id:59911)
RE/MAX Escarpment Realty Inc.
24 Hargrove Lane
Toronto, Ontario
Welcome to 24 Hargrove Lane, a beautifully crafted custom home in the heart of Alderwood, one of Etobicoke's most desirable neighbourhoods. With nearly 3,700 sq ft of finished living space, this modern 2-storey home blends thoughtful design with everyday comfort. You'll find high ceilings, 8-foot doors, elegant crown moulding, ceiling speakers, and wide-plank engineered hardwood throughout. Expansive windows fill the home with natural light. The main floor is perfect for entertaining, featuring a chef's kitchen with high-end built-in appliances, an oversized island, and an industrial-grade range hood. The spacious family room includes a cozy gas fireplace and oversized windows overlooking the backyard. Upstairs, the primary suite offers a peaceful retreat with a Juliet balcony, a custom walk-in closet, and a spa-like ensuite with an oversized jacuzzi tub, glass shower, and double vanity. The fully finished basement has a separate entrance and includes 2 bedrooms, a full bathroom, a kitchen, and laundry. Designed with comfort and efficiency in mind, this home features dual HVAC systems and two electrical panels, plus two air conditioners for zoned climate control. It also includes 4 outdoor security cameras and motion sensors for added peace of mind. Step outside to a beautifully landscaped backyard with custom patio stonework, and enjoy the convenience of a professionally installed EV charging plug in the carport. Set on a quiet, family-friendly street, you're just steps to Etobicoke Valley Park, and within walking distance to Sherway Gardens, top schools, TTC, GO Transit, and major hospitals. Quick access to the QEW, Gardiner, and Hwy 427 makes commuting effortless. A rare opportunity to own a stylish, turn-key home with income potential in one of West Toronto's most sought-after communities. (id:59911)
Right At Home Realty
172 Firgrove Crescent
Toronto, Ontario
Charming 3-Bedroom Raised Bungalow on Firgrove Crescent, Toronto. This beautifully maintained 3-bedroom residence on the desirable Firgrove Crescent offers a perfect blend of comfort and style. Enjoy an inviting open-concept living and dining area, perfect for family gatherings and entertaining guests. The well-appointed eat-in kitchen features ample cabinetry and a cozy breakfast nook. Three generous bedrooms provide peaceful retreats, with large windows that fill each room with natural light. Step outside to a beautifully landscaped yard, backing on to a park ideal for summer barbecues and relaxing evenings. Nestled in a friendly neighborhood, you'll have easy access to parks, schools, shopping, and public transit. This home is a true gem, combining modern amenities with a warm, welcoming atmosphere. Don't miss the opportunity to make this your new home in Toronto! (id:59911)
Royal LePage Security Real Estate
1003 - 4655 Metcalfe Avenue
Mississauga, Ontario
Sun-filled 1 bedroom + den with 2 full baths at Erin Square Condos by Pemberton. This unit features 9-foot ceilings, premium laminate flooring, a spacious kitchen with quartz countertop and stainless steel appliances. Enjoy peaceful north views, entertain effortlessly in the open layout, and unwind on your private balcony. This modern condominium is conveniently located steps away from Erin Mills Town Centre offering a wide array of shops and dining options. This property is within the catchment area of John Fraser Secondary School (20/746), Credit Valley Hospital and Highway 403 is just around the corner. (id:59911)
Homelife New World Realty Inc.
4 - 171 Speers Road
Oakville, Ontario
Prime Retail Opportunity in Oakville - 171 Speers Road. Welcome to an unparalleled commercial leasing opportunity at 171 Speers Road, a premier retail plaza undergoing a full-scale refurbishment to provide a modern and vibrant business environment in the heart of Oakville. With over 31,000 sq. ft. of ground-floor retail space, this high-traffic destination offers flexible unit sizes tailored to your business needs. Why Lease Here? High Visibility & Accessibility - Prime location on Speers Road with excellent street exposure. Thriving Retail Hub - Anchored by Film.ca Cinemas and surrounded by major brands like Anytime Fitness, Whole Food, Canadian Tire, LCBO, Food Basics, Starbucks, and Shoppers Drug Mart. * Strong Traffic & High Population Density - A built-in customer base ensures consistent foot traffic.* Excellent Transit & Connectivity - Close to the Oakville GO Station for easy Commuter access.* Competitive rates with long-term lease options available. Ideal for Retail, Hospitality & Service Businesses - A variety of retail and hospitality uses will be considered. Key Highlight: Prime Restaurant Space Available Units 1A & 1B offer exceptional street exposure with a spacious patio, making them ideal for a marquee restaurant, Pharmacy, or high-visibility retail concept. Don't miss this chance to establish or expand your business in one of Oakville's most sought-after commercial hubs! (id:59911)
RE/MAX Premier Inc.
2b06 - 7215 Goreway Drive
Mississauga, Ontario
Welcome to an exceptional opportunity to own a prestigious second-floor Commercial Condo Unit in the heart of Mississauga. This 227 Sq. ft commercial retail corner unit offers numerous advantages for retailers seeking a prime location to establish their business and attract customers. Situated in a bustling commercial district with high foot traffic and excellent visibility, this unit offers a versatile space for a range of businesses. Accessible via elevator , the second-floor location offers privacy and exclusivity while remaining easily accessible to clientele. Ample parking options nearby ensure convenience for both customers and employees. Enjoy the benefits of ownership while potentially generating rental income or capital appreciation. (id:59911)
RE/MAX Premier Inc.
54 Parisian Crescent
Barrie, Ontario
Top 5 Reasons You Will Love This Home: 1) The ultimate entertainer's dream home boasting a sparkling pool, a private theatre, and a stylish bar, creating the perfect setting for unforgettable gatherings 2) Seamless main level featuring 9' ceilings, offering a bright and spacious ambiance 3) Retreat to the luxurious primary suite complete with a spa-like 5-piece ensuite finished with a jetted tub, glass-enclosed shower, and dual sinks for added convenience 4) Beautifully designed eat-in kitchen showcasing granite countertops, a stylish backsplash, a breakfast bar for casual dining, and a walkout to the backyard 5) Settled in a vibrant, family-friendly neighbourhood, enjoy nearby trails leading to the waterfront, plus access to parks, tennis courts, soccer fields, and basketball courts for an active lifestyle. 3,862 fin.sq.ft. Visit our website for more detailed information. (id:59911)
Faris Team Real Estate
