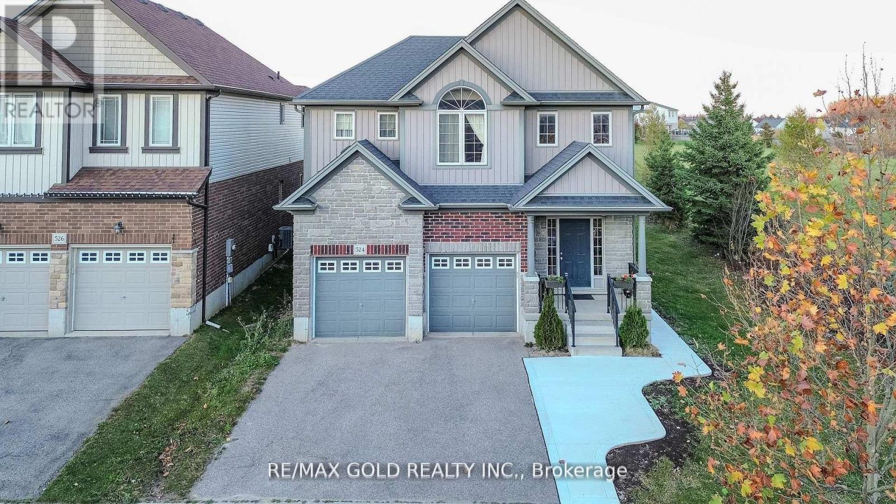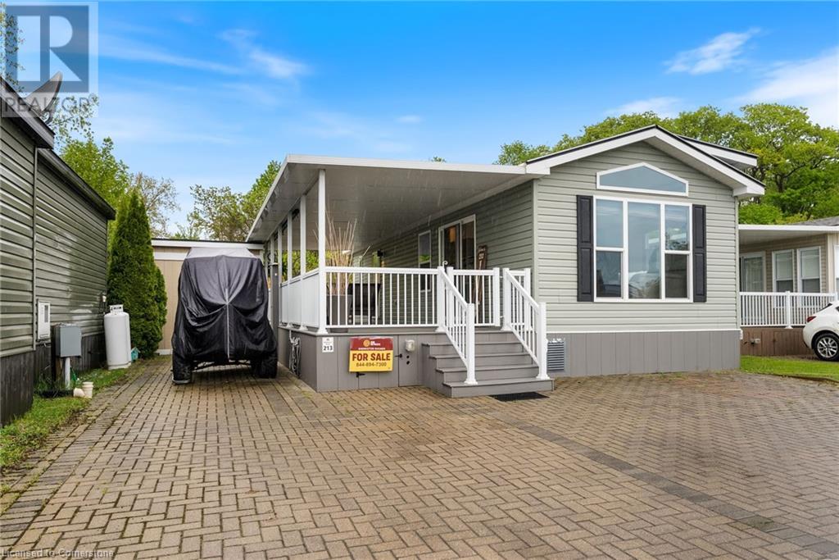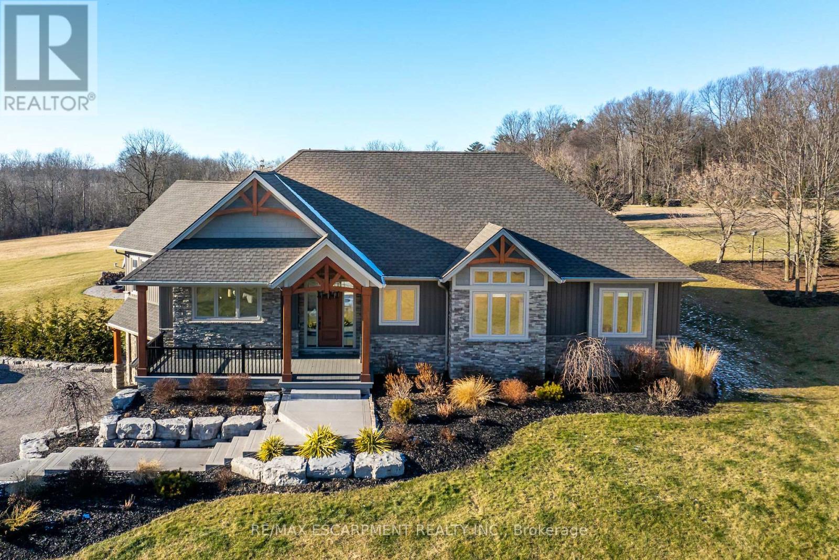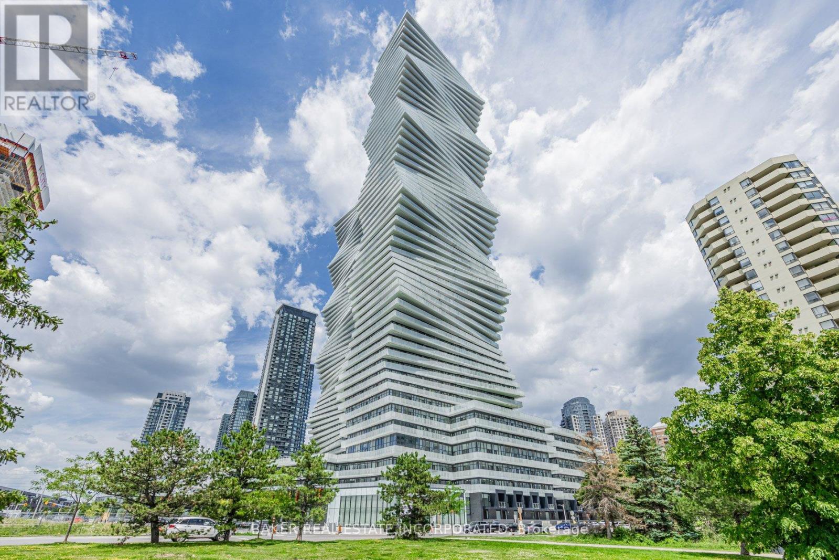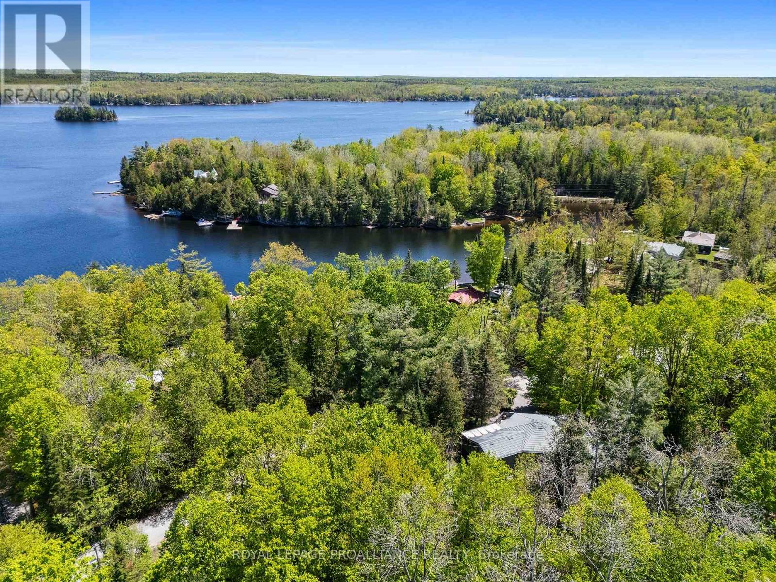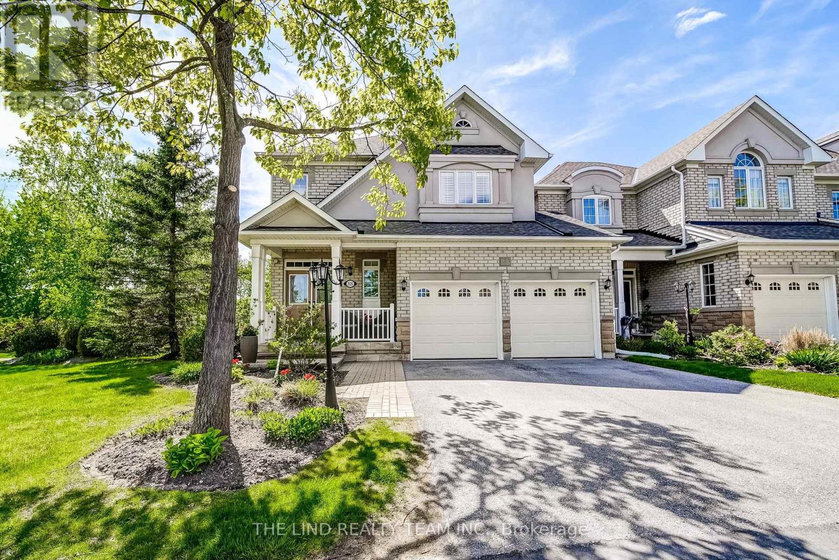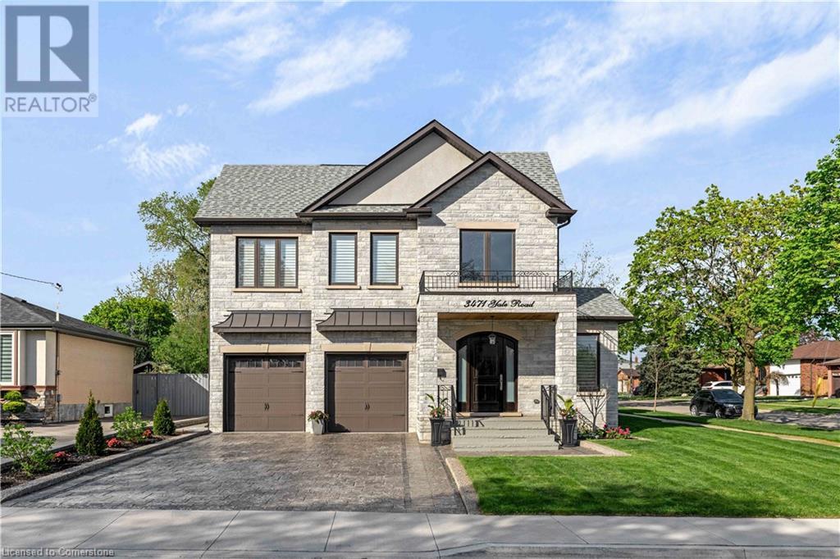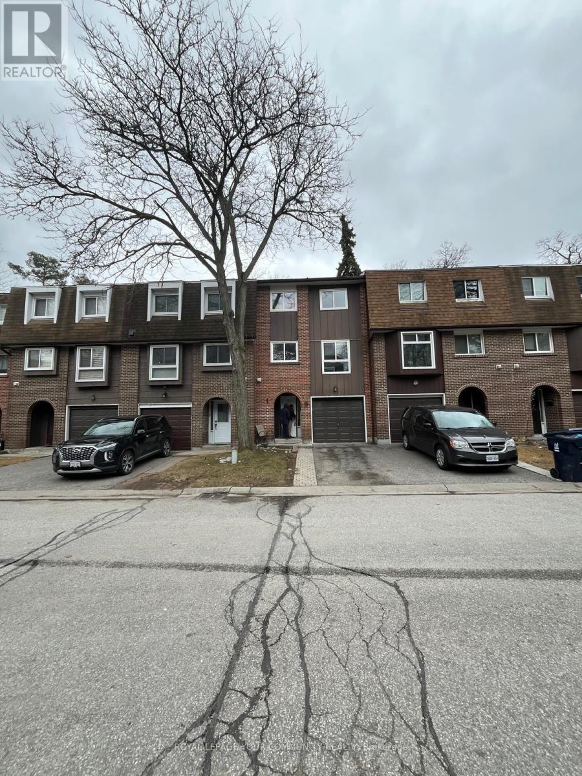Main - 524 St Moritz Avenue
Waterloo, Ontario
A Stunning Detached Home in a desirable location! Nestled in Clair Hills, one of Waterloo's sought-after neighbourhoods, this former model-home boasts 3 Bedrooms & 2.5 Bathrooms and is steps away from school, trails, parks & amenities. Bordered by GREEN SPACES on 2 sides(rear & side), this home promises open views & a private backyard space making it a rare gem in the area. This neighbourhood ensures convenience with close proximity to Costco, Walmart, RONA, both Universities, The Boardwalk, Medical Centers, Cinemas, YMCA & Public Library. Yet, its most exceptional feature remains its welcoming community of like-minded families. Don't miss the opportunity to schedule your private showing and experience the charm of 524 ST.MORITZ AVENUE firsthand.(Pictures from the previous listing) (Option for Full house including basement) the rent is without Basement. (id:59911)
RE/MAX Gold Realty Inc.
490 Empire Road Unit# 213
Sherkston, Ontario
A rare opportunity in Wyldewood Beach Club! Welcome to Unit #213—a newer, fully 2-bedroom, 1-bathroom cottage with no rear neighbours, just a stone's throw from Lake Erie beaches. This well-maintained unit features a spacious composite deck, partially covered with an extended section and a custom fire pit patio—perfect for outdoor living and entertaining. Inside, enjoy an open-concept layout with vaulted ceilings and transom windows, creating a bright, airy atmosphere throughout the kitchen, dining, and living areas. The kitchen is equipped with stainless steel appliances, ample cabinetry, and a peninsula breakfast bar for casual dining. The primary bedroom includes built-in cabinetry for extra storage, while the second bedroom offers bunk beds with full-step access to the top bunk—a safe and thoughtful design. Additional features include a large storage shed and low-maintenance finishes, all set in a highly desirable location close to the lake but without the additional waterfront premiums. Don’t miss this unique chance to own in one of Sherkston Shores’ most popular gated communities. (id:59911)
Royal LePage State Realty
309 Cockshutt Road
Brantford, Ontario
Stunning 5.26 ac "Rural Masterpiece" located mins W of Brantford/403-incs 2018 cust. blt home introducing 2379sf living space, 2379sf WO lower level & 759sf htd 3-car garage. Ftrs "World Class" kitchen sports ample cabinetry, BI appliances, contrast island, backsplash, quartz counters & dining area enjoys patio door WO to deck incorporates swim spa, living room incs cath. ceilings & BI fireplace, primary bedroom w/5pc en-suite & WI closet, 2 bedrooms, laundry room & 3pc bath. Lower level offers family room, 2 add. bedrooms, 4pc bath & storage/utility rooms. Impressive ins/htd/cooled 5750sf shop (2020) ftrs office, washroom, upper level unit, overhead doors & front overhang. Shop rented til Dec. 1/25. Extras-prof. landscape, n/g furn/AC, htd bath floors, well w/purification, invisible pet fence, septic & potential to sever aprx. 1.5ac lot. (id:59911)
RE/MAX Escarpment Realty Inc.
5906 - 3883 Quartz Road
Mississauga, Ontario
Welcome to the Lower Penthouse at M City 2! This beautifully appointed 2-bedroom + Den, 2-bathroom suite sits on the 59th floor, offering 10 ft ceilings and unobstructed south-facing views of Lake Ontario and downtown Toronto. With 953 sqft of interior space plus a 170 sqft balcony, enjoy modern comfort and exceptional design in the sky. The open-concept kitchen features quartz countertops and built-in stainless steel appliances, while both bathrooms are upgraded with matching quartz finishes for a clean, contemporary look. The den space is enclosed with a door, making it ideal for use as a third bedroom or private home office perfect for families or professionals working from home. Parking is included, and a locker is available for purchase. High-speed internet is covered in the maintenance fees for added convenience. M City 2 offers world-class amenities and an unbeatable location in the heart of Mississauga, steps from Square One Shopping Centre, transit, dining, and entertainment. Live above it all in this Lower Penthouse gem that combines space, style, and stunning views in one of the city's most iconic towers. (id:59911)
Baker Real Estate Incorporated
102 - 3220 William Coltson Avenue
Oakville, Ontario
Welcome To Upper West Side Two-Storey Condo In Oakville. Two-bedroom, Three-bathroom Condo, Over 1,000 sq. ft. With Multiple Upgrades, Modern Kitchen With A Center Island, A Large Private Terrace, One Parking Spot, Storage Locker, Stainless Steel Appliances, Quartz Countertops, Wide Plank Engineered Wood Flooring. The Main Level Features A 10-Foot Smooth Ceiling. The Building Offers Elaborate Amenities, Including Concierge, 24/7 Security, And Smart Building Access With A Digital Lock And Fob Entry. The Rare Two-Storey Layout Feels Like A Townhouse Rather Than A Condo Unit. Please Come To View The Property To Appreciate Its Quality And Uniqueness. (id:59911)
RE/MAX West Realty Inc.
39 Shadow Lake Rd 3
Kawartha Lakes, Ontario
If you're looking for a unique 4-season custom home in a wonderful waterfront community, look no further! This is your opportunity to enjoy the perks of waterfront living without the expense and maintenance that comes with it! Adjacent to Shadow Lake, this 1200 sq/ft raised bungalow is just a 10min walk to the public beach, boat launch, and the quaint Hamlet of Norland. Proudly built and designed by the current owners, this home exudes craftsmanship. From the hardwood parquet flooring to the tongue and groove ceilings, meticulous care went into building their forever home. Purposeful in its design, the living space is an open concept hexagon, with vaulted ceilings, a thoughtful kitchen, and multiple walkouts to the wraparound verandah. The primary suite features a walk-in closet, 3-piece bath and walkout to its own large sunroom. The second bedroom includes a murphy bed, built-in shelving and desk, and is located across the hall from a 3-piece bath. Enjoy the convenience of main floor laundry and an additional newly built oversized sunroom. The lower level walkout is beautifully set up for in-law living or a home based business. Currently used for creative endeavors, this open concept space features built-in shelving, dry bar area, and office. A completely separate workshop completes this level. Outside, the grounds are magical - walking paths, archways, tranquil sitting areas and miniature sculptures hidden amongst the trees. This is more than just a property - it's a sanctuary, where life slows down and memories are made. Welcome home! (id:59911)
Royal LePage Proalliance Realty
22 - 88 Stonecliffe Crescent
Aurora, Ontario
Picturesque privacy & security. Have it all in sought after exclusive 'gated' 'Stonebridge Estates'! 2424 SF Stone & brick 'end suite' featuring soaring 9ft + 22ft smooth and vaulted ceilings! Plank hardwood floors on both first and second levels! Custom cornice moulding, knee wall, pillars and upgraded 8" baseboard! Fresh modern neutral decor! 'Gourmet' centre island kitchen with granite counters, custom glass back splash, 4 person breakfast bar, custom extended cabinetry with crown mouldings and quality stainless steel appliances! Sunfilled family sized breakfast area wit double garden door walkout to oversized patio overlooking ravine! Kitchen 'open' to spacious 'great room' with cosy marble trimmed gas fireplace and bright windows overlooking ravine! Entertaining sized two storey dining area combined with open 'concept ' den area! Primary bedroom with sitting area, gas fireplace and bright walkout to balcony overlooking ravine, enticing marble ensuite and organized walkin! Large second bedrooms too! Professionally finished 'open concept' lower level featuring huge recreation room / games room combination with upgraded broadloom, above grade windows and pot lights! Lower level office or gym too! Cold storage and loads of finished storage too! Main floor laundry with custom built in cabbies and access to fullly drywalled garage! (id:59911)
The Lind Realty Team Inc.
20 Comforts Cove
Innisfil, Ontario
Located on a quiet cul-de-sac, this beautifully renovated Monaco II modular home features 1249 square feet of living space! Huge open concept dining/living area & kitchen with built-in stainless steel appliances (new stove April 2025), modern backsplash, new countertops & oversized sink. Full-size 4-season sunroom with walkout to large deck, larger private yard with mature trees. The primary bedroom comes with a full ensuite bathroom & walk-in closet. Spacious 2nd bedroom & another full bathroom complete the main floor. Comes with full-size washer & dryer. New roof completed in 2023. A unique stand-up crawl space with over half of the home's length, great for extra storage. Two parking spots, side by side. Five outdoor sheds for additional storage! Sandy Cove Acres is a great 55+ community with 3 recreation centres, fitness centre, 2 outdoor salt water pools, shuffleboard, wood shop, many events, clubs & more!! (id:59911)
Royal LePage First Contact Realty
176 - 312 John Street
Markham, Ontario
European-Style Living! Spotless & Charming 2+Den Townhome Facing A Cozy Residential Park In Prestigious Old Thornhill Village. An Unbeatable Alternative To Small-Space Condos! Private Entrance With An Outdoor Patio & BBQ Area. Eat-In Kitchen With Stainless-Steel Appliances. All Windows With Picture Views, Natural Décor, Carpet-Free Home. Owned Parking & Locker. Maintenance Fee: $473.36 Per Month Includes Water, Building Insurance, Common Elements, Underground Parking, Locker, Playground, Garden, Visitor Parking & Bike Rack. No Need To Shovel Snow Or Cut Grass-Its All Done For You! Steps To The Community Center, Shopping (Food Basics, Shoppers Drug Mart), Restaurants, Library, Walk-In Clinic, Gym, Pool, Child & Family Center. Award-Winning School Zone, TTC & Viva Transit, Minutes To Hwy 407, 404 & 401. (id:59911)
Ipro Realty Ltd.
3471 Yale Road
Mississauga, Ontario
Welcome to 3471 Yale Road, a truly exceptional custom-built luxury residence ideally situated on a beautifully landscaped corner lot in one of Mississauga's most desirable neighbourhoods. Just 9 years new, this refined home offers over 5,000 sqft of finished living space, where timeless elegance meets modern comfort & thoughtful design. From the moment you arrive, you're greeted by striking curb appeal, brick & stone exterior, a double interlocking driveway, & a gracious covered front porch framed by meticulous landscaping. Inside, a soaring 20-foot open-to-above foyer sets a grand tone, while rich hardwood floors, intricate wainscotting, crown moulding, & expansive windows carry warmth & light throughout. The heart of the home is a designer chef's kit, complete w/ premium appliances, quartz countertops, pot filler, wine fridge, & an oversized island built for gathering. Walk out to a fully fenced, pool-sized backyard featuring a covered patio w/ skylights, built-in speakers, & beautifully landscaped gardens - an outdoor sanctuary for entertaining & everyday enjoyment. The main level also offers elegant formal living & dining rms, a cozy family rm w/ gas fp, a private office, & a custom laundry/mudroom w/ direct garage access. Upstairs, the primary suite is a true retreat w/ double-door entry, recessed ceiling, his-&-hers walk-in closets, & a spa-inspired ensuite w/ soaker tub, chandelier, & oversized glass shower. Three additional bedrms offer hardwood floors, custom closets, & access to beautifully finished bathrms, including a second ensuite & 4-pc bath. The fully finished lower level is designed w/ versatility - offering a sprawling rec rm, second gas fpl, wet bar, full kit, 3-pc bath, & laundry. W/ a separate entrance, this level is ideal for multi-generational living, a nanny suite, or future rental income. Every element of 3471 Yale Road has been thoughtfully curated for comfort, sophistication, & lasting value. This is a home that elevates every moment. (id:59911)
Exp Realty Of Canada Inc
7 - 443 Manse Road
Toronto, Ontario
FULLY FURNISHED, This bright, spacious, and well-maintained townhome in a quiet private complex offers abundant natural light and a thoughtfully designed open-concept living and dining area with soaring ceilings. The generously sized bedrooms include ample closet space, reflecting a true pride of ownership. Recent upgrades, including a modernized kitchen, enhance both style and functionality. Ideally situated in a prime location, this home provides exceptional convenience with easy access to public transportation, Highway 401, and the University of Toronto Scarborough. It is just minutes from the GO Train, local hospitals, the Pan Am Sports Centre, schools, libraries, and community centers. Additionally, shopping plazas, grocery stores, and places of worship are all within walking distance. Offering unmatched value in location and lifestyle, this townhome is a smart PLACE for those seeking a vibrant, convenient, and comfortable living experience. Mosque is just behind the property (id:59911)
Royal LePage Your Community Realty
1808 - 115 Omni Drive
Toronto, Ontario
Welcome To This Spacious And Turnkey 1,187 Sq. Ft. Corner Unit In A Well Managed Tridel Built Condo, Perfect For Families Or First-Time Buyers Seeking Space And Value. This Bright, Newly Renovated Unit Features 3 Bedrooms, 2 Updated Full Bathrooms, Fresh Paint Throughout, New Kitchen Appliances, New Quartz Kitchen Counters, A New Stacked Washer And Dryer, New Laminate Flooring In The Living Areas, And New Vinyl Flooring In The Kitchen, Bathrooms, Laundry, And Entryway. LED Remote Control Light Fixtures. Enjoy 24-Hour Gated Security And Premium Amenities Including An Indoor Pool, Hot Tub, Sauna, Gym, Party Room, Outdoor BBQ Area, And More. The Building Itself Has Undergone Recent Renovations, With Refreshed Common Areas Adding To Its Appeal. Conveniently Located Just Minutes To Hwy 401 And Steps To GO Transit, Scarborough Town Centre, Civic Centre, Library, Restaurants, And Schools. With Breathtaking Views Of The Scarborough Bluffs, Lake Ontario, And The CN Tower, This Move-In Ready Gem Offers Exceptional Lifestyle And Value In A High Demand Location. (id:59911)
Royal LePage Signature Realty
