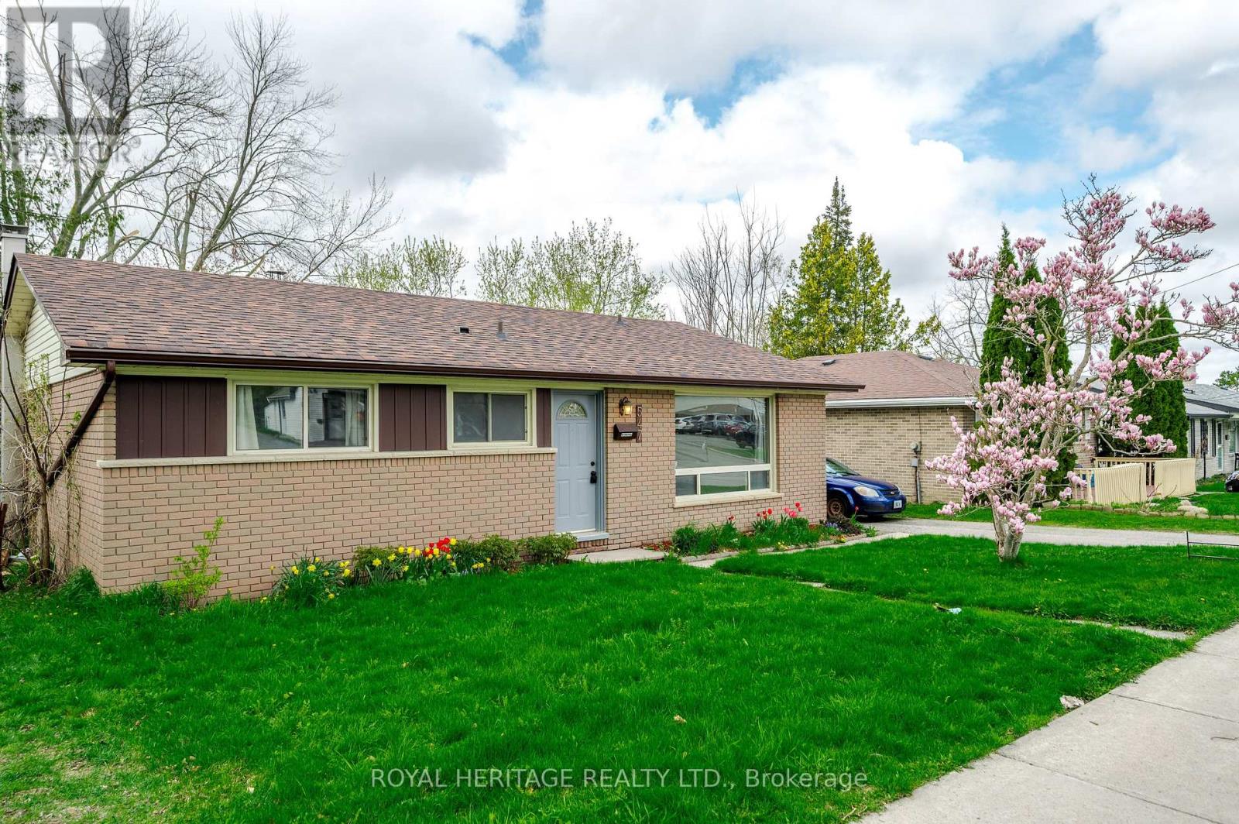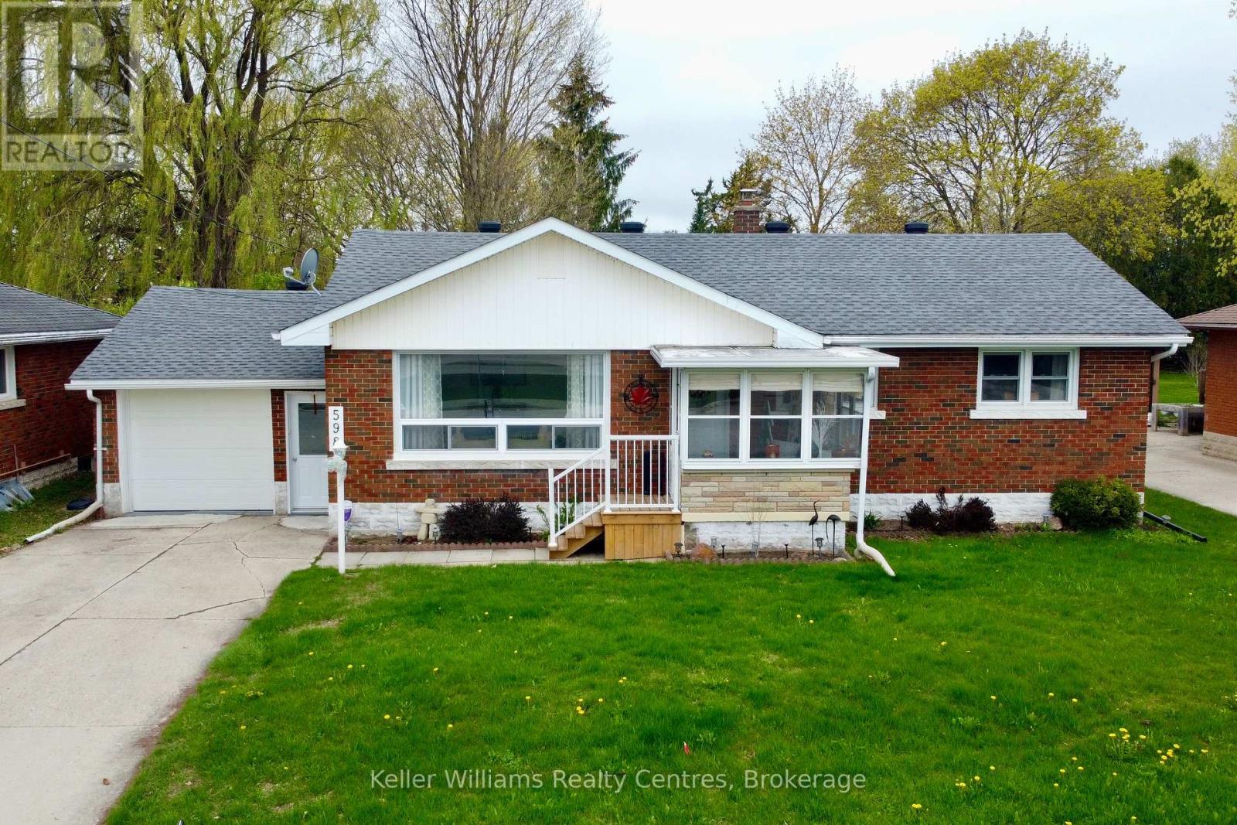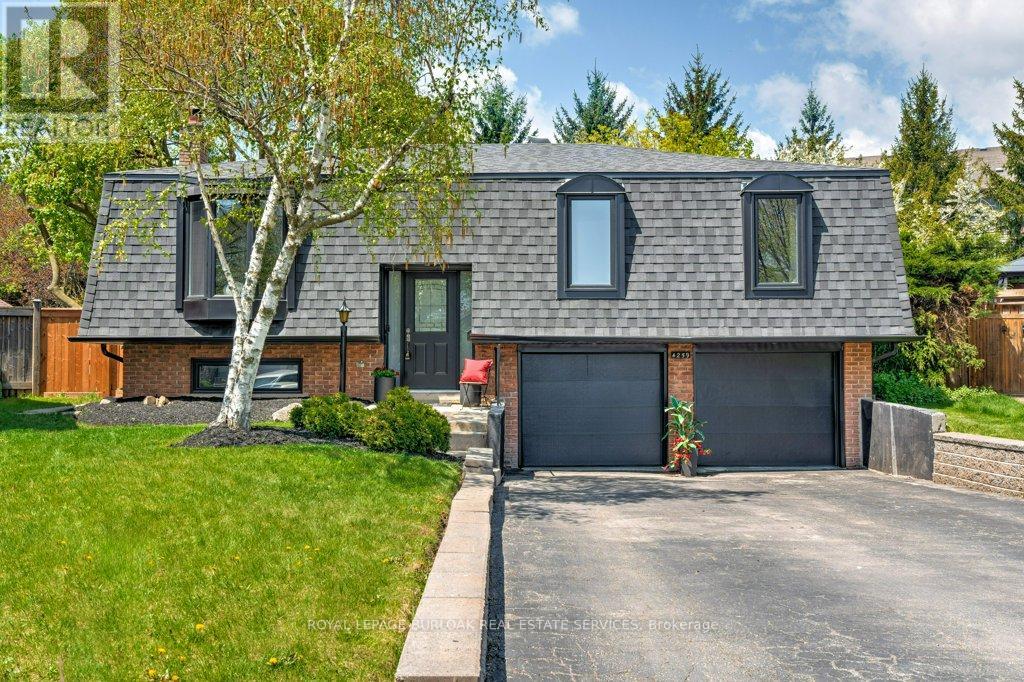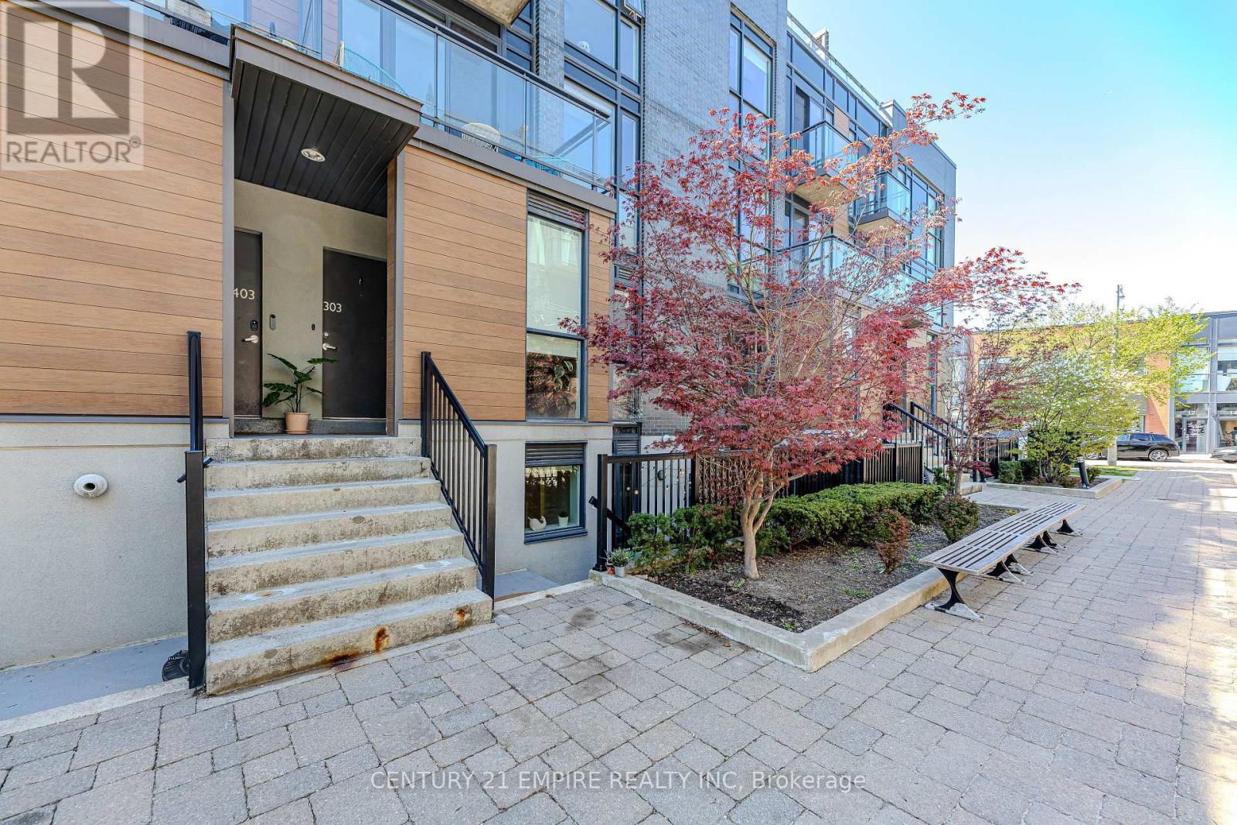109 Crewson Court
Guelph/eramosa, Ontario
Luxury bungalow on 2 Acres with Saltwater pool and stunning finishes. Step into elegance with this expansive, 2,665 sq ft brick and stone bungalow nestled on a picturesque 2-acre lot. Featuring 3 spacious bedroom and a thoughtfully designed open-concept layout, this home combines luxury, comfort, and functionality. From the moment you enter, the soaring 14-ft ceiling in the main foyer makes a grand impression, flowing into a bright and airy main floor with hardwood flooring throughout. The dining room boasts an elegant coffered ceiling and connects seamlessly to the gourmet kitchen through a stylish butler's pantry-ideal for entertaining. Oversized windows throughout flood the space with natural light and offer breathtaking views of the professionally landscaped backyard and inground saltwater pool- your own private retreat. The luxurious primary suite is a true escape, featuring a spa-like ensuite with a freestanding tub and and an expansive walk-in closet. A second bedroom also offers a walk-in closet, providing comfort and convenience. The part finished basement expands your living space with a large great room, a 4pc bathroom, a home office (with its own walk-in closet), and plenty of room to grow. (id:59911)
RE/MAX Real Estate Centre Inc.
547 River Road S
Peterborough South, Ontario
Brick bungalow in south east end of Peterborough. This lovely bungalow has many uses with a great layout. This home has been well cared for and has eat in kitchen, spacious living room and bedrooms and four piece bath on main floor. The basement area has a bar area, office, 2pc bath, large recreation room, utility and laundry area. Walkout basement to nicely treed, fenced, private back yard. Air conditioner replaced 2023. City bus access, close to two public schools catholic and public. Located right off the Otonabee River and park areas. Two blocks from Hwy #115 for commuters. Home inspection report on file. Available immediately. (id:59911)
Royal Heritage Realty Ltd.
403 - 212 King William Street
Hamilton, Ontario
Welcome to this exceptional opportunity at The Kiwi, The Canons Model on the 4th-level is a rare gem. One of the very few suites in the building that offers a wrap around 265 sq ft balcony ideal for entertaining, relaxing, or creating your own urban oasis. This 2-bedroom, 2-bath suite features a stylish open-concept layout with top-of-the-line finishes and thoughtful upgrades throughout, no expense spared. The building boasts state-of-the-art amenities including a rooftop lounge, fitness center, and 24hr concierge for added peace of mind. Situated steps from the city's vibrant downtown core, with quick access to the University, premier dining, shopping, and major transit options, this location truly has it all. (id:59911)
Sotheby's International Realty Canada
411 - 1000 Lackner Place
Kitchener, Ontario
Welcome to Lackner Ridge, where contemporary elegance meets everyday comfort in one of Kitchener's most sought-after communities. This brand-new, never-lived-in 1-bedroom + den suite offers a thoughtfully designed open-concept layout, featuring a chef-inspired kitchen with quartz countertops, a stylish ceramic backsplash, and premium stainless steel appliances. Natural light floods the spacious living and dining area, which opens to a private balcony perfect for morning coffee or evening relaxation. The primary bedroom offers comfort and serenity with a large window and bathroom that feels like a semi ensuite , while the versatile den makes an ideal home office or guest room. With 9-foot ceilings, in-suite laundry, and a dedicated underground parking space, this suite blends modern design with practical convenience. Ideally located a short distance to the Grand Rivers scenic trails, GO train and major highways, shopping, dining, top universities, and Google office, this is more than a home its a lifestyle (id:59911)
Ipro Realty Ltd.
16 West 34th Street
Hamilton, Ontario
Welcome to 16 West 34th Street! Situated in the prominent and sought-after neighbourhood of Westcliffe, this beautiful property boasts an elegantly renovated mid-century home. The main floor is simply gorgeous and greets with an open-plan accentuated by vaulted spaces and floor-to-ceiling windows. The renovated interior also exudes a tasteful blend of chic custom designs and high-end finishes. From the foyer, the layout flows seamlessly from the stylish living area to gorgeous dining and kitchen spaces, then onto the backsplit. The upper level itself offers 3 well-sized bedrooms and a fully updated 4-piece bathroom. The lower level presents an inviting family room cased with a wall of custom-built-in shelving, a convenient kitchenette/wet bar, 2nd updated bathroom, and additional bedroom/office space. The basement is finished and offers an extra rec room/playroom, ample storage, and laundry facilities. The property also offers a detached garage/secondary building that is fully insulated with electricity, providing an additional 300 sf of space, which is currently utilised as a home gym. The backyard oasis offers many lounging and playing options including a deck, grassy area, and a stone patio ideal for entertaining. Nested in this lovely neighbourhood this offering is prized for its excellent locale, which has a plethora of amenities such as many parks, trails, public transit, great elementary schools & colleges, golf, to name a few. This home is a special one and not to be missed. A dream home for certain! (id:59911)
Keller Williams Complete Realty
2 - 257 Pinnacle Street
Belleville, Ontario
The Canadian College of Business, Health and Arts Inc., located at 257 Pinnacle Street in Belleville, is a fully operational private career college approved by the Ministry of Colleges and Universities under the Ontario Career College Act, 2025. This institution presents a unique opportunity for anyone interested in building or expanding an educational business. The facility includes two well-equipped classrooms, a Directors room, a records room, a kitchen, an office area, and washrooms, making it a turnkey solution for delivering career-focused training. The college currently offers two ministry-approved diploma programs: Business Administration and Developmental Service Worker. In addition, it provides a range of short certificate courses under 40 hours, catering to professionals seeking to enhance their skills. This is an ideal investment for those looking to enter the growing private education sector with regulatory approvals and infrastructure already in place. (id:59911)
RE/MAX Gold Realty Inc.
35 Nightingale Place
Stratford, Ontario
Immaculately kept 3 br, 4 bath, solid brick home on a quiet street in lovely Stratford, ON. Plenty of space throughout this open home with oversized living, dining, kitchen, and family rooms all on the main floor! Features include hardwood floors throughout the main floor, a plenitude of windows in every room, hard countertops in every bath, working kitchen with an abundance of counter space and stainless steel appliances. Upstairs consists of 3 total bedrooms, 5 pc bath with laundry, large primary bedroom w/ sizeable west facing windows and a 3 pc ensuite. Functional amount of space in the basement with two extremely large rooms -currently being used as offices but could become bedrooms, rec rooms, etc. Oversized two car garage with storage, cedar / metal fencing, composite deck in the back yard, mature gardens. Wonderful location close to schools, shopping, and recreational facilities. (id:59911)
North 2 South Realty
22 Cobblestone Drive
Paris, Ontario
Welcome to 22 Cobblestone Drive, being offered for the very first time. This stunning property offers the perfect blend of comfort, space, and style. The main floor features two generous bedrooms, including a luxurious primary suite complete with a tranquil 4-piece ensuite—your private retreat at the end of the day. You’ll love the ease of main-floor laundry and the additional 3-piece bath for guests or family. The bright, open-concept kitchen, living, and dining areas are flooded with natural light from large windows—some adorned with elegant California shutters. Step directly from the dining area or primary suite onto a spacious deck overlooking immaculately landscaped grounds. It’s the perfect space to relax with your morning coffee or entertain friends and family on warm evenings. The finished lower level offers incredible versatility with a spacious recreation room, cozy family room, an additional bedroom with its own 3-piece ensuite, and a private office/den—ideal for working from home or extra guest space. There’s also plenty of storage to keep everything organized and out of sight. Situated in a prime location close to top-rated schools, picturesque trails, shopping, and all the charming amenities Paris has to offer, this home truly checks every box. Don’t miss your chance to call this exceptional property home—schedule your private showing today! (id:59911)
RE/MAX Twin City Realty Inc.
598 13th Avenue
Hanover, Ontario
Renovated brick bungalow on a 62 x 118 lot in Hanover! This home leaves nothing left to do but move in and enjoy, with numerous cosmetic updates (2021/2022), new roof (2023), and a natural gas furnace with central air conditioning. The main level offers 3 well sized bedrooms and a beautiful main bath with double sinks and tub/shower combo with tiled surround. Plenty of natural light shines into the living and dining areas, as well as the kitchen with all appliances included. At the end of the kitchen youll find an entryway into the spacious attached garage, convient for bringing in your groceries. The lower level is finished with a large rec room with a gas fireplace, and an office. There is also a large storage/utility room, with your laundry and 3pc bath. Come see all this home has to offer! (id:59911)
Keller Williams Realty Centres
116 Morrison Road
Kitchener, Ontario
*OH Sat May 10th & Sun May 11th 2 -4 PM.* Rare Offering. How would you like to live just a few steps away from Chicopee Ski Hill? Now is the time to take advantage of this opportunity to live in one of Kitchener’s desirable neighbourhoods. This 3 bedroom 3 bathroom home is in an incredible location. Close to Morrison Park, Chicopee Tube park and beautiful trails. Just a few minutes from the 401, Sportsworld, Costco and many restaurants. Situated on a good sized lot with private backyard with a newer stone patio (2023). Parking for 5 cars with the garage. Main floor features hardwood flooring with sliders to new stone patio with 10x12 gazebo for the ultimate backyard experience. Main floor laundry with brand new washer and dryer (2025), handy two piece bathroom and inside entry to garage. Gorgeous refinished staircase (2021) leads to upstairs with 3 good sized bedrooms with new LVP flooring (2021) and 4 piece bath. Lower level was refinished with luxury vinyl plank flooring, new storage room. Cozy gas fireplace, home office and full 3 piece bathroom with plenty of storage. Other updates include: Roof (2019), AC (2021) and basement flooring (2023). Close to: schools, Go transit, bus routes, biking/walking trails, parks and so much more. Call today to book your private viewing. (id:59911)
Century 21 Heritage House Ltd.
4259 Forsyth Boulevard
Burlington, Ontario
Tucked away in a quiet court in Burlington's sought-after Longmoor neighbourhood, this beautifully renovated 3-bedroom, 2-bathroom raised ranch offers style, comfort, and functionality for the modern family. Step into the open-concept main floor featuring all-new flooring, a custom-designed kitchen with ample storage, quartz countertops, stainless steel appliances, and a large island that flows seamlessly into the eat-in dining area. Walk out to your private backyard retreat, ideal for entertaining or relaxing. The spacious family room is flooded with natural light thanks to a charming bay window. The generous primary bedroom includes a custom closet and ensuite privileges to the main bathroom. Two additional large bedrooms with full closets complete the main floor perfect for growing families or guests. The fully finished basement expands your living space with a second family room featuring a cozy wood-burning fireplace, a 2-piece bathroom, and convenient access to the double car garage complete with an epoxy-finished floor and ample storage. The backyard is your personal oasis, thoughtfully redesigned with a resort-like feel. Enjoy the heated saltwater pool, built-in pool bar with electric sliding doors, and a custom-designed backyard pod featuring built-ins, a Murphy bed, and its own heating/cooling system ideal as a guest suite, office, or home gym. Professionally landscaped with contractor-grade lighting, artificial turf, and multiple lounging and entertaining zones including a firepit area and spacious deck. Located close to top-rated schools, parks, shopping, GO Train, and major highways this home truly has it all. (id:59911)
Royal LePage Burloak Real Estate Services
302 - 15 Sousa Mendes Street
Toronto, Ontario
Welcome To This Stunning Wallace Walk Townhouse! Fully Upgraded With Hardwood Floors,Kitchenaid Stainless Steel Appliances, Custom Cabinets/ Backsplash, Faucets, Smart Thermostat,Energy Efficient Laundry, Large Walk-Out Terrace With Gas/Water Hookup & 9 Ft Ceilings! An Abundance Of Natural Light In This Contemporary Space. Steps To Up Express, Ttc, Dundas West Subway, Moca, Breweries, Railpath Trail, Roncy, Highpark, Bloor West Village, Shops & Restaurants! (id:59911)
Century 21 Empire Realty Inc











