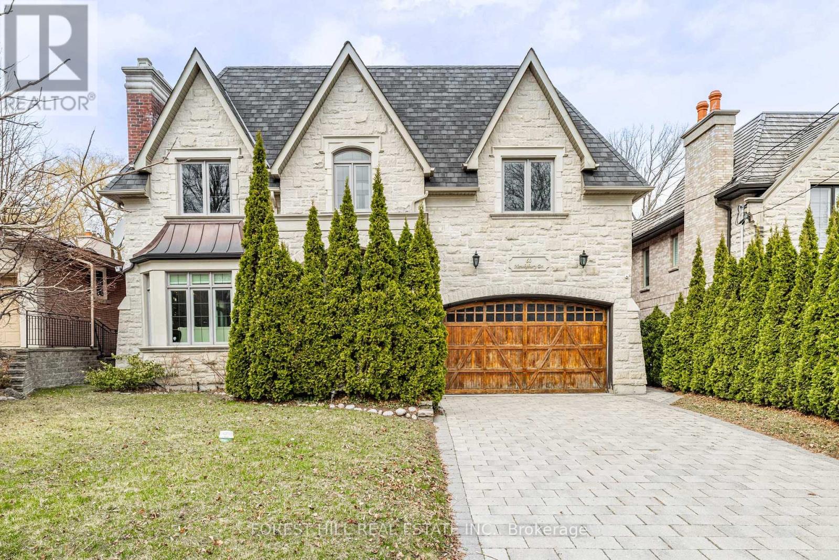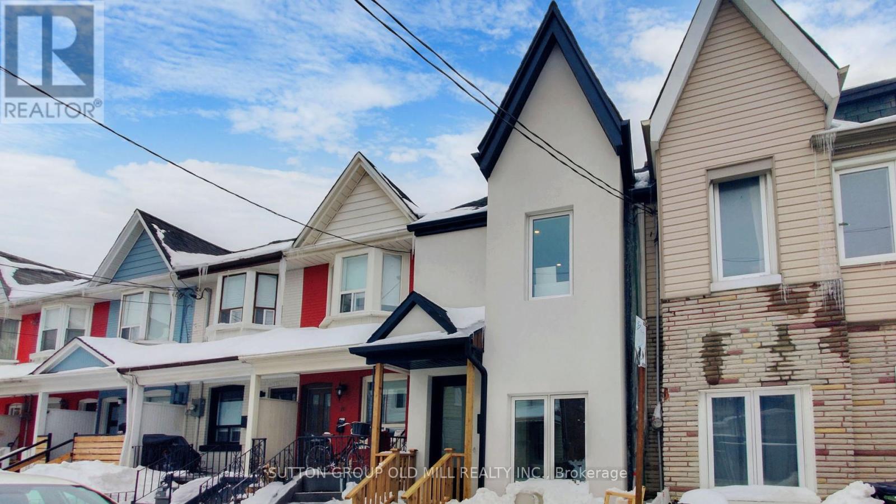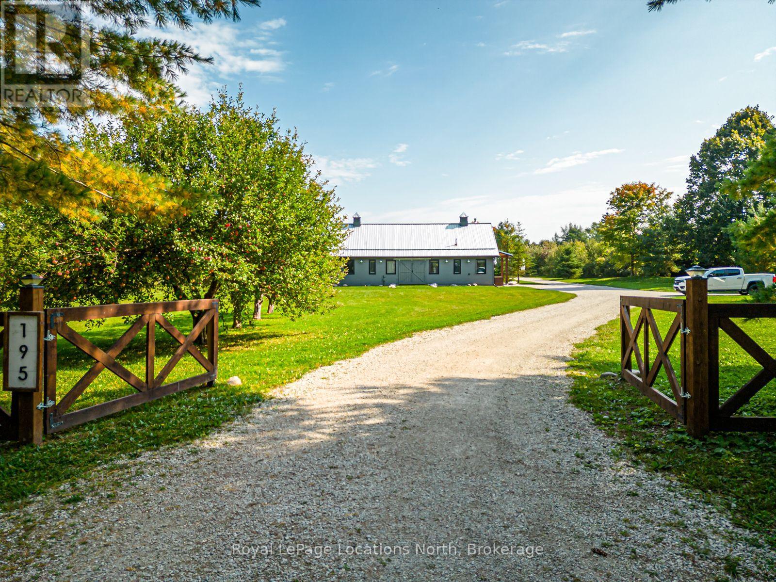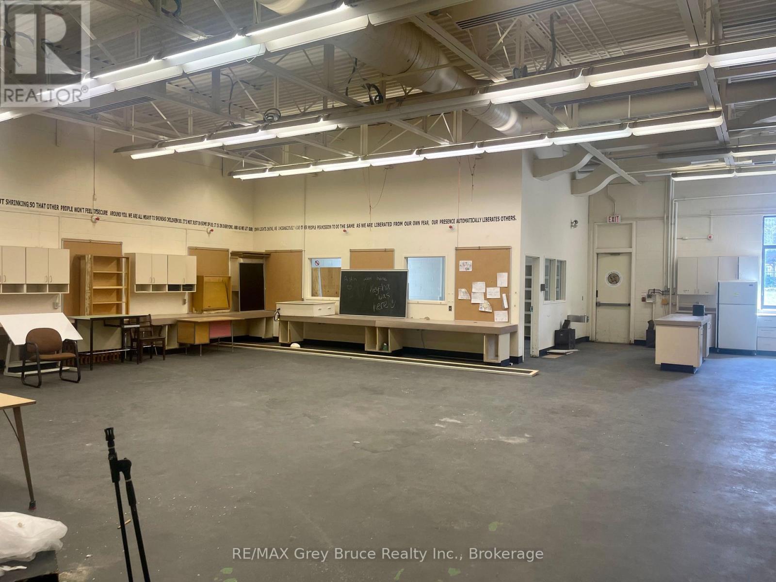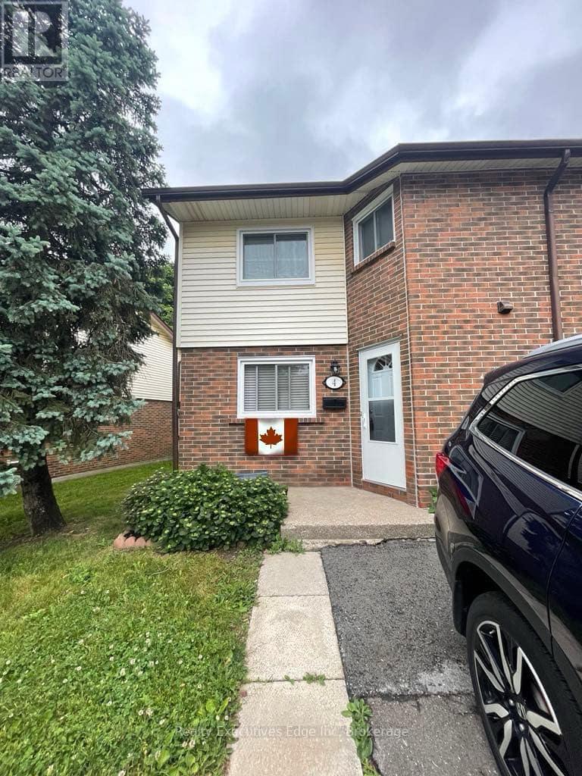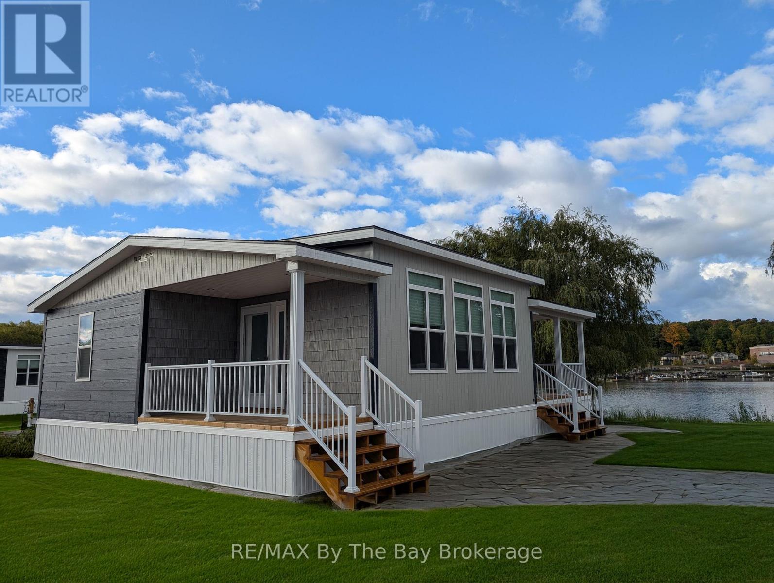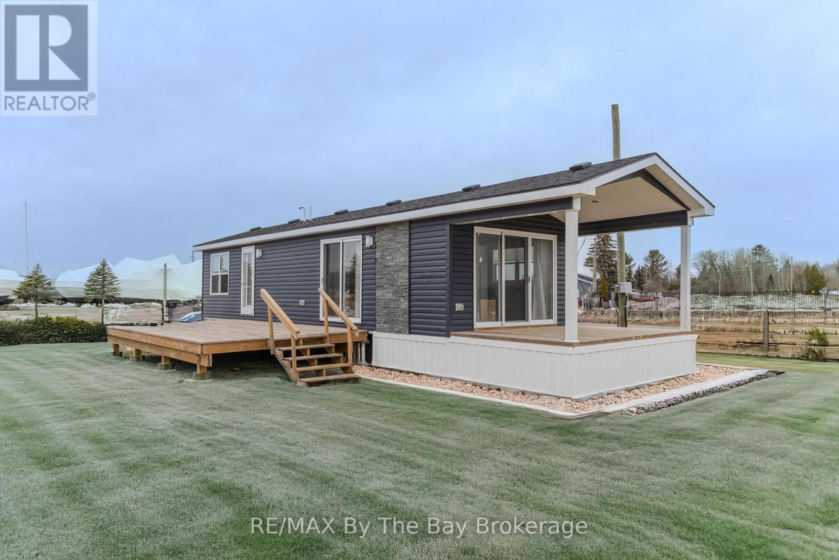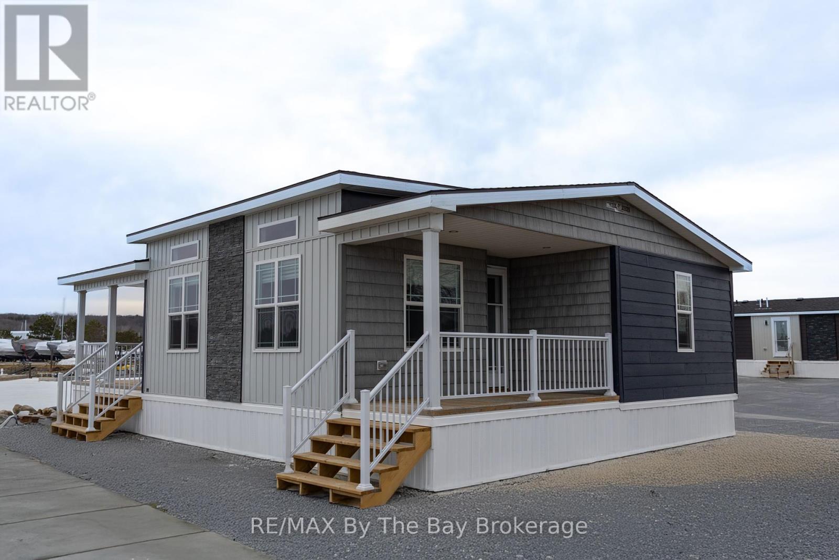106 - 1901 Bayview Avenue
Toronto, Ontario
Charming 1 Bed, 1 Bath suite, with over 600 sq ft, has so much to offer. Large sun-filled Living Area, room for an office nook, w/o to the private balcony. Separate Dining Area, attached to the roomy Kitchen, perfect for entertaining. Very spacious Primary Bedroom, large window and double closet. Lots of storage space in the condo and a separate Locker. This boutique 4 storey building is the perfect Mid-Toronto location. Step to Sunnybrook Park and Trails, Great Schools, Neighbourhood Amenities, with Whole Foods across the street. A lovely community of owners in this building. (id:59911)
Royal LePage Signature Realty
207 - 36 Forest Manor Road
Toronto, Ontario
Experience modern living at 36 Forest Manor Rd #207 a bright and spacious 1+den, 2-bath condo, one parking, with approx. 10' ceilings, floor-to-ceiling windows, sleek laminate flooring, and modern finishes throughout. The enclosed den is perfect as a second bedroom or home office, and the showstopper is the oversized west-facing terrace with unobstructed sunset views. Includes electronic blinds for added comfort and style. Enjoy resort-style amenities: 24-hour concierge, indoor pool, sauna, hot tub, fitness & yoga rooms, theatre, games room, party room, guest suite, BBQ area, dog spa, and restaurants right downstairs. Direct indoor access to FreshCo, and just steps to Don Mills subway, Fairview Mall, schools, parks, hospital, and Hwys 401/404. Style, comfort, and convenience all in one place (id:59911)
Exp Realty
614 - 138 Princess Street
Toronto, Ontario
Welcome to East Lofts - an architecturally striking, boutique residence nestled in the heart of downtown Toronto. This impeccably maintained 1+1 bedroom, 2-bathroom suite offers approximately 1,000sqft of thoughtfully designed living space, tailored for the modern urban lifestyle. Step inside to discover soaring 9ft ceilings and expansive floor-to-ceiling windows that flood the open-concept living and dining areas with natural light. The engineered hardwood floors add warmth, while the custom walnut barn door introduces a touch of rustic elegance. The spacious den provides versatility ideal as a home office or easily convertible into a second bedroom.The chef-inspired kitchen boasts luxurious stainless steel appliances, including a gas stove, and a large kitchen island. The bedroom suite will take your breath away - complete with a spa-like 4-piece ensuite and custom built-in his-and-hers closets for ample storage. Entertain effortlessly on the full-width, west-facing balcony your private outdoor oasis perfect for evening relaxation or weekend gatherings. Situated just steps from the iconic St. Lawrence Market, the Distillery District, and a myriad of top-rated restaurants, East Lofts places you at the epicentre of Toronto's vibrant cultural scene. With the King streetcar stop right outside your door and proximity to the lake, convenience and connectivity are unparalleled. Experience the perfect blend of sophisticated design, functional living and an unbeatable location. East Lofts isn't just a residence, it's a lifestyle. Includes a storage locker and one parking spot. (id:59911)
Royal LePage Signature Realty
60 Hawksbury Drive
Toronto, Ontario
***Exceptional 60X185Ft***RAVINE-LIKE SETTING(FEELS LIKE A COTTAGE)---STUNNING***TABLE---DEEP LAND***On Prime Street and Location***Gorgeous "Ravine-Like" Setting---Situated on Highly-Demand/Prime Street, Hawksbury Dr Of Prestigious Bayview Village**Magnificent W/Apx 7500Sf Living Area Incl Bsmt---Apx 5000Sf(1St/2nd Flrs) Of Meticulously-Crafted/Finest Millwork & Hi Ceilings Throughout & Exquisitely-Designed**This 5Bedrm Residence Offers a L-U-X-U-R-I-O-U-S/Spacious Living Space in Timeless Elegance. The Main Floor Provides an Open Concept Living/Dining Rooms & Classic Library**Chef Inspired Gourmet Kit W/Top-Brand Appl's---Cabinet/Butler Area & Overlooking "Stunning" RAVINE-LIKE SETTING Backyard---The Family Room Forms the Soul Of this Home, Expansive Space and Stunning "PRIVATE"----"RAVINE-LIKE SETTING" Backyard**Lavish Master Retreat W/Marble Flr & Entertaining Spacious Bsmt W/Wet Bar/Movie-Theatre--*4Gas F/Places,French Dr,B/I Bkcase & Wd Panelling,Mahogany Main Dr,Degnr Moudlings,I/G Spklr,Camera-Sec Sys,Imprtd Quty Fixtures,Spray Insulation(Attic),Indirect Lits,Valance Lit,Wainscoting,Airtub Jacuzzi/Rain Shower!*Close To B.V. Mall/Subway/Hwy! (id:59911)
Forest Hill Real Estate Inc.
1 (Main) - 148 Lambton Avenue
Toronto, Ontario
Newly renovated 2 bedroom unit at Jane and Eglinton featuring a bright living room with potlights, a large window, and laminate flooring. The modern kitchen includes a center island, quartx countertops, undercounter lighting, and stainless steel appliances. The sleek bathroom offers a quartz vanity, rainfall shower, and glass tile enclosure. Both bedrooms have large windows, built in closets and potlights. Enjoy a private entrance, private garage parking, and access to onsite coin-operated laundry. Located on a bus route and close to schools, shopping and places of worship - this unit is perfect for comfortable, convenient living! (id:59911)
RE/MAX Premier Inc.
59 Shirley Street
Toronto, Ontario
Absolutely Gorgeous Fully, Newly & Wonderfully Renovated 2 Storey townhouse, with practical open concept layout, located In charming little Portugal neighbourhood. This three bedroom, three bath home offers a bright and airy open concept, with upscale finishes and all brand new appliances. Perfect for fist time home owners and new families it is nestled on a quiet neighbourhood, steps to super market, Mccormick Park, Vibrant Queen/ Dundas West and minutes to Ossington, and all other amenities. (id:59911)
Sutton Group Old Mill Realty Inc.
195 Centre Street
Meaford, Ontario
Welcome to 195 Centre Street, a custom timber frame home by Legendary Group, built in 2020. Situated on a 3.4 acre lot just minutes from the quaint downtown of Meaford, this unique home is surrounded by breathtaking nature and trees, making it feel like quiet country living. The open-concept 2 bedroom, 1.5 bath bungalow features vaulted ceilings, radiant floor heating throughout, a wood stove and large sliding doors that face the property's private apple orchard. The large, modern farmhouse style kitchen includes a gas range, large island, and a built-in wine cooler. Attached to the primary bedroom is a flex room with additional closet storage, which can also be closed off to function as a home office. Above the bedrooms, the full height attic provides even more storage space. Outside, the insulated, detached shop is serviced with water and hydro, making it perfect for your small car, hobbies, sports equipment, or extra storage. Behind it, a large carport and ample driveway space is a perfect place to park an RV or boat. Located minutes from beautiful Georgian Bay, hiking trails, golf courses, and only thirty minutes to the area ski hills. Need more space? This property offers incredible potential for future expansion. The large property provides plenty of space for a home addition, and zoning allows for an additional dwelling unit (ADU) or possible lot severance. So many possibilities! (id:59911)
Royal LePage Locations North
2 - 125 Eliza Street S
Meaford, Ontario
Versatile space available for lease, ideal for a gym, fitness studio, or wellness center. Located within the school, it features a private rear entrance to the large parking lot with plenty of parking, a hallway entrance with access to nearby washrooms, a dedicated area possible for change rooms, and a separate office space. A great opportunity to create a functional, high-traffic fitness hub in a well-situated location. (id:59911)
RE/MAX Grey Bruce Realty Inc.
4 - 5982 Dunn Street
Niagara Falls, Ontario
Welcome Home To 5982 Dunn St. Unit 4. This Beautiful End Unit Two Story, 3 Bed, 2.5 Bath Features Updated Kitchen, Updated Bathrooms, Updated Flooring, Newer Rear Patio Sliding Door, Newer Kitchen Window, Spacious Sunken Living Room, Finished Basement, Fenced Rear Yard With Patio. Newer A/C And Furnace. Experience Niagara Falls Living In This Prime Location. Located In A Quiet Family Friendly Neighbourhood Steps From The Falls. This Is A Perfect Spot For The First Time Home Buyer, Investor Or Someone Looking For A Maintenance Free Home. Plenty Of Nearby Amenities Such As Schools, Grocery Stores And Public Transportation. Don't Delay, Call You Realtor For A Private Viewing Today. (id:59911)
Realty Executives Edge Inc
49 - 3282 Ogdens Beach Road
Tay, Ontario
Set against the picturesque backdrop of Southern Georgian Bay, this 2-bedroom, 2-bathroom Beausoleil Cottage model offers an exceptional opportunity for resort living at its finest. Proudly manufactured in Canada, this move-in-ready cottage is perfect for those eager to take full advantage of the 2025 cottage season. Located on a premium waterfront lot, this cottage provides panoramic views and is just steps from the resorts new private pool. At 718 sq ft, this thoughtfully designed cottage features an open-concept living area, a fully-equipped kitchen, and a cozy yet spacious living room ideal for hosting family and friends. Step outside to one of two covered decks and enjoy your morning coffee while watching the sunrise over the water. With modern furnishings and top-tier amenities, including central air conditioning and a 50 linear electric fireplace, this cottage is designed for comfort and convenience. Wye Heritage Marine Resort is a seasonal 8-month resort, allowing you to enjoy the best of cottage living from spring to fall. The community offers an abundance of amenities, including two heated swimming pools, sports court (pickleball, tennis, basketball), restaurant, sandy beach, playground, and boating services. Cottage owners are guaranteed a boat slip and receive a 20% discount on their slip fees. This is an exclusive Phase 1 lot, so don't miss your chance to own this prime piece of paradise on Georgian Bay! (id:59911)
RE/MAX By The Bay Brokerage
31 - 3282 Ogdens Beach Road
Tay, Ontario
This brand-new, turnkey Manitoulin Cottage model offers 2 bedrooms, 1 bathroom, and 540 square feet of cozy, move-in-ready living space. Ready for spring occupancy, this cottage is the ideal opportunity to kick off the 2025 cottage season in style. One of the standout features of this cottage is the ability to choose your own lot within the resort, giving you the flexibility to select the perfect spot whether you prefer privacy, water views, or easy access to resort amenities. Inside, you'll find a thoughtfully designed open-concept layout, complete with a fully-equipped kitchen, central air conditioning, and a 36 electric fireplace creating a perfect setting for relaxation and entertaining. Step outside onto the large covered deck and take in the stunning views of Georgian Bay, making it the perfect spot for enjoying the outdoors. Wye Heritage Marine Resort offers 8-month seasonal living with a host of premium amenities, including a heated pool, sports court, restaurant, beach, and boating services. Owners also enjoy a guaranteed boat slip with a 20% discount on slip fees, making this an exceptional seasonal retreat. Don't miss your chance to own a brand-new, fully-appointed Manitoulin Cottage in one of the most desirable locations on Georgian Bay! (id:59911)
RE/MAX By The Bay Brokerage
60 - 3282 Ogdens Beach Road
Tay, Ontario
Set against the picturesque backdrop of Southern Georgian Bay, this 2-bedroom, 2-bathroom Beausoleil Cottage model offers an exceptional opportunity for resort living at its finest. Proudly manufactured in Canada, this move-in-ready cottage is perfect for those eager to take full advantage of the 2025 cottage season. Located on a waterfront lot overlooking the harbour, this turkey cottage provides panoramic views from one of two covered decks. At 718 sq ft, this thoughtfully designed cottage features an open-concept living area, a fully-equipped kitchen, and a cozy yet spacious living room ideal for hosting family and friends. With modern furnishings and top-tier amenities, including central air conditioning and a 36 linear electric fireplace, this cottage is designed for comfort and convenience. Wye Heritage Marine Resort is a seasonal 8-month resort, allowing you to enjoy the best of cottage living from spring to fall. The community offers an abundance of amenities, including two heated swimming pools, sports court (pickleball, tennis, basketball), restaurant, sandy beach, playground, and boating services. Cottage owners are guaranteed a boat slip and receive a 20% discount on their slip fees. This is an exclusive Phase 1 lot, so don't miss your chance to own this prime piece of paradise on Georgian Bay! (id:59911)
RE/MAX By The Bay Brokerage



