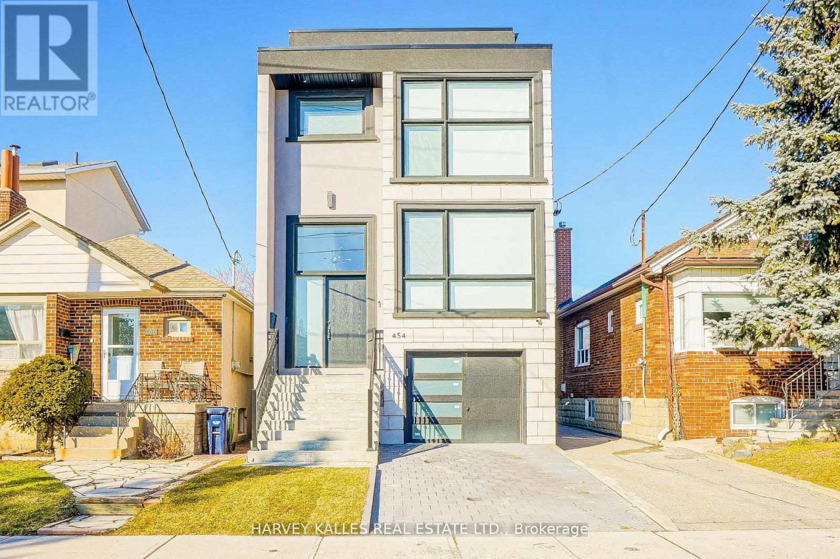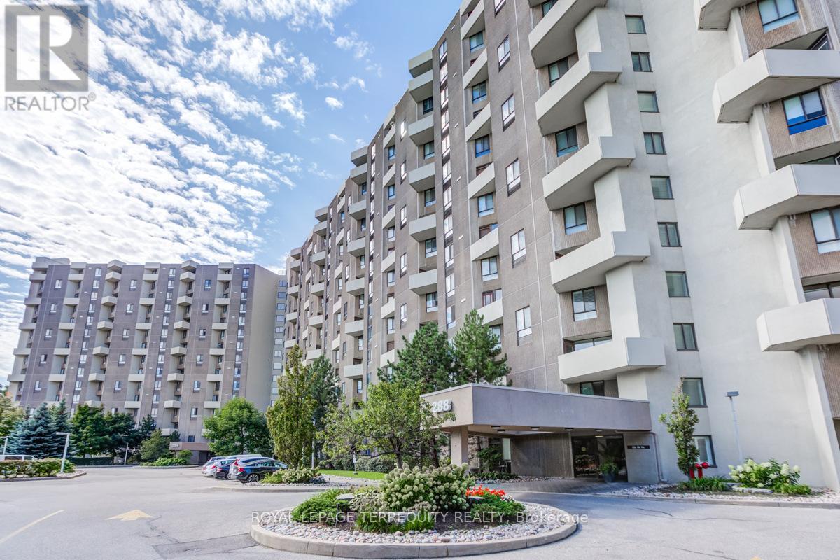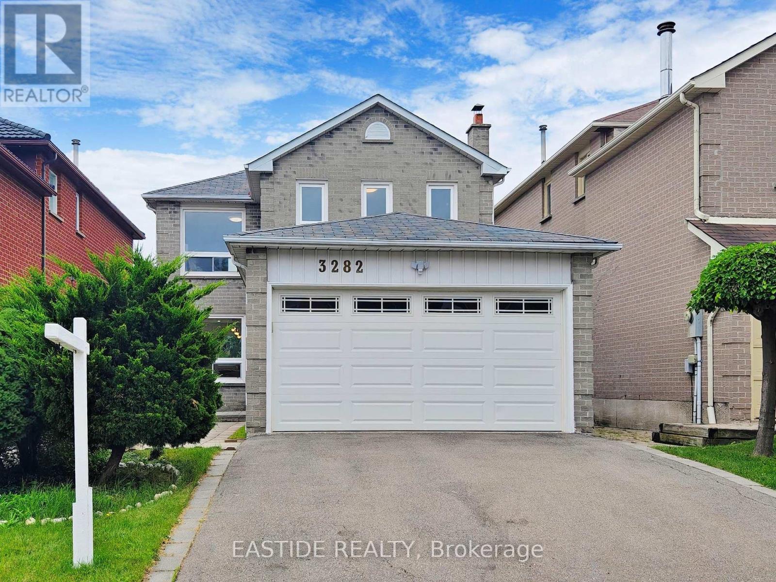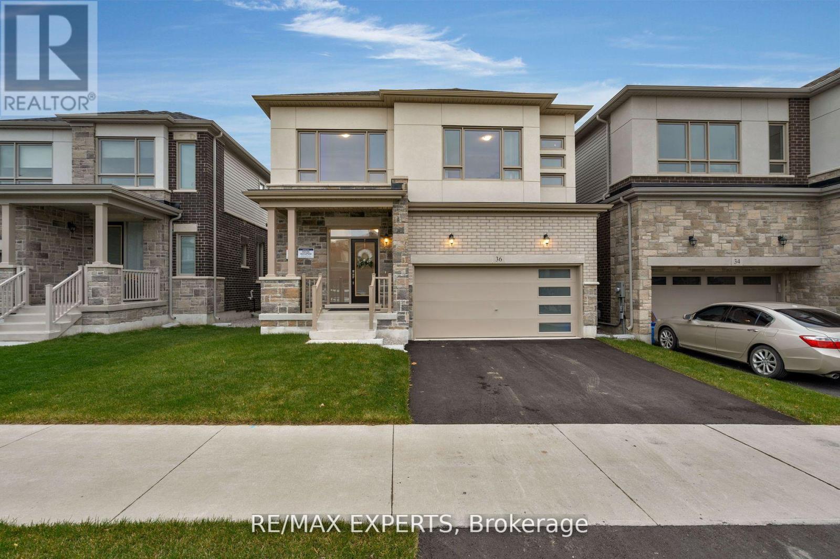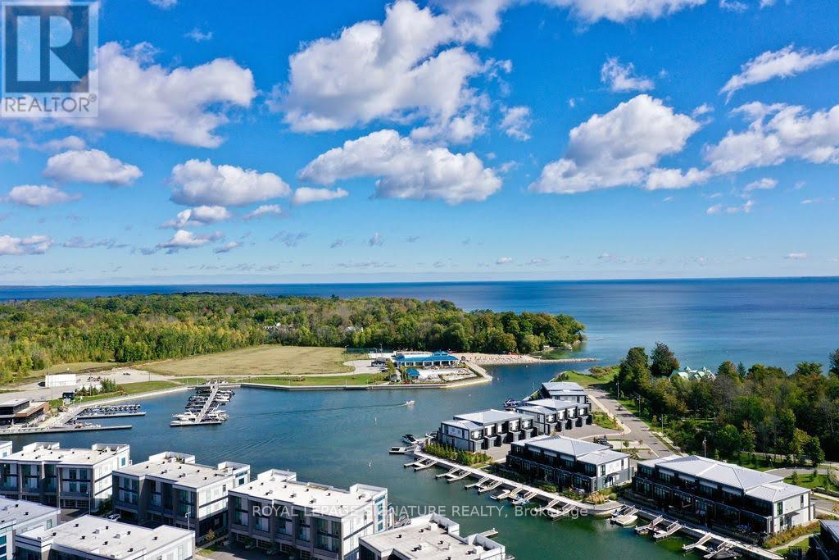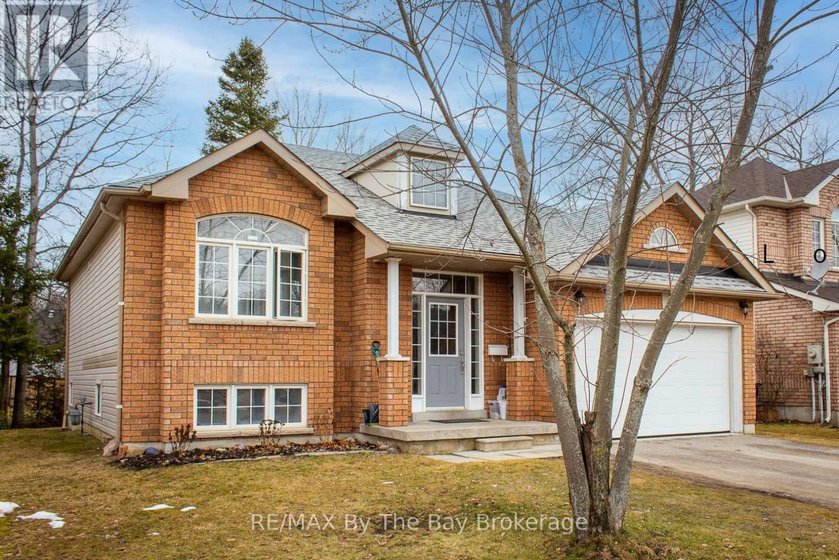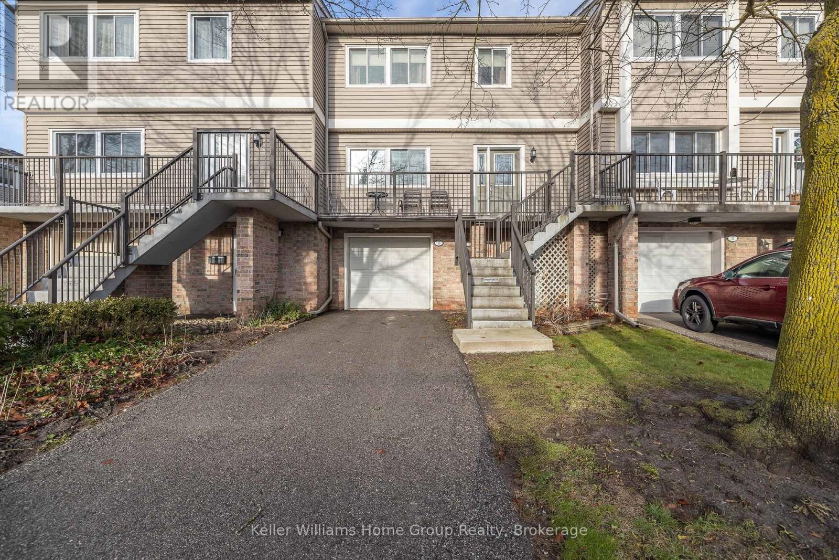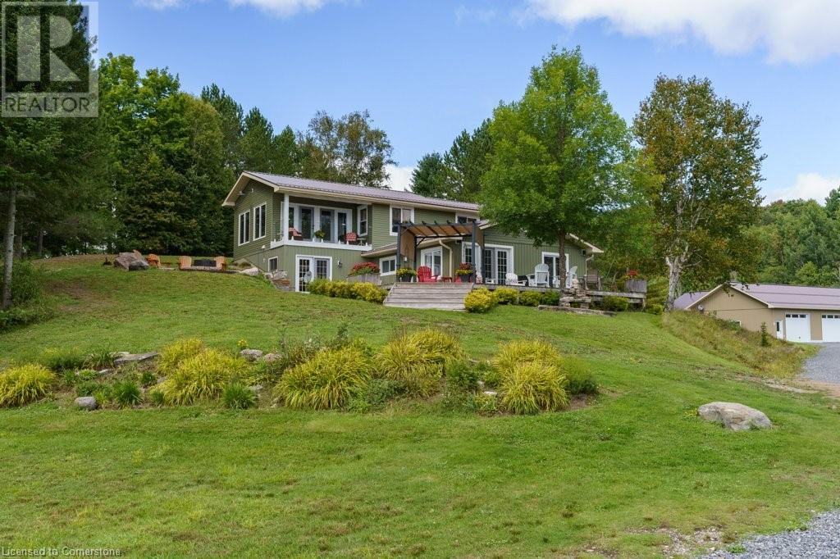11 Linstock Drive
Brampton, Ontario
Welcome Home! Located In The Highly Coveted Vales Of Castlemore, This 3660 Square Foot Statement Piece Home Sits Beautifully On A Massive 57' Ravine Lot! Meticulously Cared And Curated, This Property Boasts A Stunning Kitchen Complete With Servery, Opulent Living Spaces, 5 Gargantuan Bedrooms, And A Gorgeous Exterior Facade, All Accented By A Stunning Dream Basement, Complete With Movie Theatre, Home Gym, Double-Sided Bar, Billiards Room, Dj Booth And Two (2) Bathrooms! Walking Distance To Grocery Stores, Gym, Multiple Transit Points And Many Esteemed Schools, This Property Must Be Seen!!! (id:54662)
RE/MAX Experts
454 Whitmore Avenue
Toronto, Ontario
Everything You've Wanted In A Home & More...On Whitmore!! Built In 2019, Get Ready To Be Greeted By 11-Foot Airy Main Floor Ceilings And Bountiful Sunlight! 2,286 Sq. Ft. Above Grade Plus 664 Sq. Ft. On The Lower Level Means Close To 3,000 Sq. Ft. Of Pristine Living Space! Storage Galore Between The Oversized Front Hall Double Closet, Abundance Of Kitchen Cabinets And Custom-Designed Floor-To-Ceiling Living Room Media Unit! Modern Chef's Kitchen Ft. Quartz Countertops, Double Sink & An Eat-In Section! Relax In The Living Room With Space For Plenty Of Seating, Large Windows & A Walk/Out To The Backyard. The Striking, Chic, Formal Dining Area Is Perfect For Big Gatherings With Family & Friends. The 2nd Floor Contains 3 Generously-Sized Comfortable Bedrooms Each With Its Own Ensuite & Closet W/Custom Built-Ins. Enjoy The Convenience Of 2nd Flr Laundry! Spectacular 3rd Flr Primary Retreat W/Huge Walk-In Closet, Spa-Like Ensuite W/Double Vanity, Its Own Climate Control Unit & Electric Blind W/App & Timer Functionality! The Lower Level Has Endless Possibilities. With A Separate Entrance, Full Kitchen & Additional Laundry It Can Be A Turnkey Rental Unit Or In-Law/Guest Suite. Its Current Use As A Hybrid Gym & Play Area Allow For Anytime Fitness & An Extra Fun Zone. The Lower Level Closet, Basement Kitchen Cabinetry & Utility Room Provide Excellent Additional Storage! The Fully-Fenced Backyard Is Loaded With A Deck For BBQing & Dining, Turf For Play, A Playground Set, Outdoor Living Area & Shed. 2-Car Parking Including A Garage Outfitted W/An Electric Car Charger & Interlock Private Driveway Spot. Central Location W/Tons Nearby Including The Beltline Trail, Walter Saunders Park (Ft. A Splash Pad!), Eglinton West Station & The New LRT! Short Walk To Coffee, Groceries, Cedarvale Park & Kitchen Hub Food Hall (Ft. 10+ Restaurants Incl. Mandy's Salads, Pai & More!) The House You've Been Waiting For Is Ready For You On Whitmore! (id:54662)
Harvey Kalles Real Estate Ltd.
A44 - 288 Mill Road
Toronto, Ontario
Rarely available, fully renovated 2-Bedroom, 2-Bathroom suite at 288 Mill Road. This beautifully updated suite, located in the peaceful heart of the Masters complex, offers the perfect blend of luxury, convenience, and serene living. Tucked away from traffic but centrally located with easy access to highways, public transportation, shops, and restaurants, this suite is a true gem. The spacious, open-concept layout is perfect for both entertaining and relaxing. Large windows flood the living and dining areas with natural light, while California shutters provide privacy and style. The chef-inspired kitchen features sleek granite countertops, high-quality finishes, and a large quartz peninsula with built-in wine storage, offering plenty of seating ideal for hosting guests The generously sized primary bedroom is complete with a walk-in closet, leading to an upgraded bathroom, offering a serene retreat. The suite's standout feature is the over-100 sqft balcony, providing breathtaking views of the meticulously maintained Masters grounds. Its outfitted with an upgraded balcony door with retractable blinds, a retractable phantom patio screen, stylish Acacia wood tiles, a metal privacy screen, and a Napoleon BBQ, making it a perfect space for both relaxation and entertaining. Engineered hardwood flooring and designer glass closet doors throughout add flare and style to the living space. The suite also includes a large storage room, adding to its practicality. The Masters complex offers an array of stellar amenities including both indoor and outdoor saltwater pools, a fitness center, sauna, pool and ping pong tables, and courts for tennis, squash, pickleball, and basketball. In addition, the Masters offers several activities to its residents, including fitness classes for yoga, Pilates, Zumba, and Chi-Gong and planned social activities. Many of the carefully selected pieces of high quality furniture and furnishings are included in the sale. (id:54662)
Royal LePage Terrequity Realty
3282 Dragon Drive
Mississauga, Ontario
Updated Top to Bottom. This 3+3 Bedroom 3+1 Bathroom Home is Like New & Includes a Rentable 3 Bed Basement Unit with Separate Entrance! The Renovated Kitchen is Spectacular with Custom Cupboards, Backsplash, Stainless Steel Appliances, Quartz counters & Floor tiles. The Home in the Heart of Mississauga, Fantastic Fairview Community. This Quiet Community with Great Schools, Amenities, Transit, Parks & Easy Access to the Downtown Core, Square One Mall, Hospital, Highways and GO Train. (id:54662)
Eastide Realty
36 Shepherd Drive
Barrie, Ontario
A modern, one-year-old home by an award-winning builder, spanning over 2,700 square feet of refined living space. Featuring 4 spacious bedrooms and 4 well-appointed bathrooms, it boasts hardwood floors throughout and 9-foot ceilings on both the main and second floors. The chef-inspired kitchen shines with a custom backsplash, upgraded stainless steel appliances, and afunctional yet stylish design. The home backs onto a peaceful green space, offering privacy and scenic views, while the unfinished walkout basement provides endless potential for customization. Located just minutes from shopping, schools, and other amenities, this property combines luxury, convenience, and a serene setting. (id:54662)
RE/MAX Experts
116 - 415 Sea Ray Avenue
Innisfil, Ontario
**Luxury Resort Living At Friday Harbour Rare 2-Bedroom Condo With 10 Ceilings **Welcome To Luxury, Comfort, And Exclusivity At Friday Harbours Prestigious All-Seasons Resort On Lake Simcoe. This Rarely Available 2-Bedroom,2-Bathroom Suite Offers An Exceptional Living Experience, Featuring Soaring10 Ceilings That Enhance The Spacious 800 Sq. Ft. Open-Concept Layout. What Makes This Unit Truly One-Of-A-Kind Is Its Premium Northeast Exposure, Allowing Soft Natural Light Throughout The Day Without The Excess Heat, While Overlooking A Serene Garden View That Provides Tranquility And Privacy. Floor-To-Ceiling Windows Flood The Space With Natural Light, Creating A Bright And Airy Atmosphere. With Over $26,000 In Designer Upgrades, Every Detail Has Been Thoughtfully Designed To Elevate The Space With High-End Finishes And Modern Fixtures. This Unit Also Includes One Parking Space And One Locker For Added Convenience. Step Into Resort-Style Living With Unmatched Amenities. Enjoy The Expansive Nature Reserve And Scenic Trails, Perfect For Morning Walks Or Cycling. Golf Enthusiasts Can Take Advantage Of The Championship 18-Hole Golf Course, The Nest. Stay Active With State-Of-The-Art Pools And Fitness Facilities. Relax At The Beach Club Or Marina, Offering A True Waterfront Lifestyle. Experience Premium Shopping And Dining Along The Vibrant Promenade, Providing A World-Class Resort Atmosphere. Now Listed At An Incredible Value, This Is Your Opportunity To Own An Exclusive Unit In One Of Ontarios Most Sought-After Luxury Destinations. Whether You Are Looking For A Full-Time Residence, Vacation Home, Or Investment Property, This Is A Chance You Do Not Want To Miss. Schedule Your Private Tour Today. (id:54662)
Royal LePage Signature Realty
48 Rose Valley Way
Wasaga Beach, Ontario
Welcome to this beautiful 4 bedroom, 3 bathroom home, offering a spacious and inviting living space ideal for family living. Large windows flood the interior with natural light, creating a bright and airy ambiance throughout the day. Open concept kitchen/living room makes an ideal setting. Inside, you'll find a large recreational room on the lower level, perfect for hosting gatherings or creating a versatile space to suit your needs. Enjoy the convenience of an inside entry to the garage, providing ample parking and storage space for your vehicle and belongings. Stay comfortable year-round with the gas forced air heating system and air conditioning, ensuring a cozy atmosphere in every season. Nestled in a serene neighbourhood, you'll enjoy peace and quiet while remaining conveniently located to amenities, schools, parks, and more. Experience the perfect blend of comfort, functionality, and style in this lovely home, making it an ideal choice for discerning homeowners seeking a place to call their own. Don't miss out on the opportunity to make this property yours. (id:59911)
RE/MAX By The Bay Brokerage
230 Oak Street
Prince Edward County, Ontario
Welcome to 230 Oak Street, situated in the heart of the beautiful Wellington community. This turn key, fully furnished income property (licensed for short term rentals) is ready for an exciting new chapter ,located in this prime Prince Edward County location. Take a stroll over to the beach, the Wellington market, restaurants, local boutiques, art galleries, The Drake Hotel, a beautiful waterfront playground and everything else this bustling town has to offer. This 4 bed, 2 bath home has seen a long list of renovations since 20217: new floors, bathrooms, kitchen, furnishings and much more! Not only would this make for a great investment but also a perfect home for a young family re-locating to The County. Watch your kids walk to and from school in the comfort of your own living room, literal steps away from the front doors of C M L Snider Elementary School. The main floor fourth bedroom allows for accessible living, a play room or private office. The spacious detached garage is perfect for not only parking your car but storing your toys, a she shed/man cave or workshop. Welcome home! **EXTRAS** Furniture (id:59911)
Century 21 Lanthorn Real Estate Ltd.
15 - 295 Water Street
Guelph, Ontario
Welcome To The "Village On The Green", A Beautiful Condo Complex On A Quiet Dead End Street Conveniently Located Steps To Speed River, The Royal Recreation Trail And Minutes To Downtown Guelph! The Unit Has 3 Generous Bedrooms, 3 Bathrooms, Walk Out Basement With Separate Entrance Backing Onto Mature Trees, Perennial Gardens As Well As A Short Walk To The Complexes In-Ground Solar Heated Pool. Condo Fees Include Water, Lawn Maintenance And Snow Removal. (id:59911)
Keller Williams Home Group Realty
143 South Drive
Huntsville, Ontario
Live, Work and Play on this Commercially Zoned 5+ Acre Property situated on the popular Shores of Lake Vernon. This 5 Bedroom, 2 Bathroom year round home or cottage offers South West views and access to miles of boating on Vernon, Mary, Fairy and Peninsula. Approximately 20 minutes drive by land or 20 minutes boat to downtown Huntsville where you will find great shopping, restaurants, events and attractions. The property is zoned CS4 (Marina) which would allow for a multitude of uses including but not limited to a fully functional Marina, Outdoor Storage, Restaurants and Retail. The owner currently rents out 35 boat slips per season for added rental income. The lower walkout level boasts a large living area, kitchen, dining space, bathroom and bedroom. Upper level is complete with 4 additional Bedrooms and 4 piece Bathroom and a newly built Muskoka sitting room completed in 2017 with beautiful pine walls and a glass rail deck system providing spectacular lake views. Decks, patios and a stone fire pit area offer many outdoor areas to entertain friends and family. A bunkie at lakeside offers additional sleeping and storage. The 3 Bay newly built Garage is every car and toy enthusiasts dream with lots of space for storage, entertaining or workshop space. The owner has created a large parking area for boat slip rental guests and remaining acreage is flat, maintained and ready for future development. Owner recently updated water system to include U/V Filtration, water softener and sediment/tanin filters. (id:59911)
RE/MAX Erie Shores Realty Inc. Brokerage
591 Annette Street
Toronto, Ontario
Move-in Ready Street-facing Main Floor Office/Retail Space! Less than 1km to Runnymede subway station & Bloor West Village. Bright north-south exposure, exposed brick, flexible layout, complete kitchen, full bathroom, high ceilings, walk out to back yard, in-suite laundry, separate tenant-controlled heating/cooling. Appliances: Fridge, stove, dishwasher, combination washer/dryer. (id:54662)
Landlord Realty Inc.
104 - 5317 Upper Middle Road
Burlington, Ontario
Beautiful Large One Bedroom plus Den condo. Sun Filed Unit, Open Concept Kitchen With Breakfast Bar. 9" Ceilings, California Shutters, Crown Moulding, Stainless Steel Appliances And Walk Out To The Terrace - This Condo Has It All!! Roof-Top Lounge And Terrace With Bbq And Putting Green. This Building Comes With Geo Thermal Heating And Cooling. (id:54662)
Sutton Group-Admiral Realty Inc.

