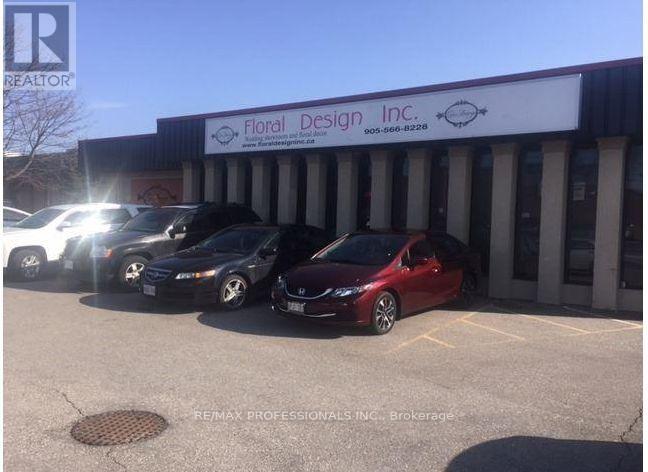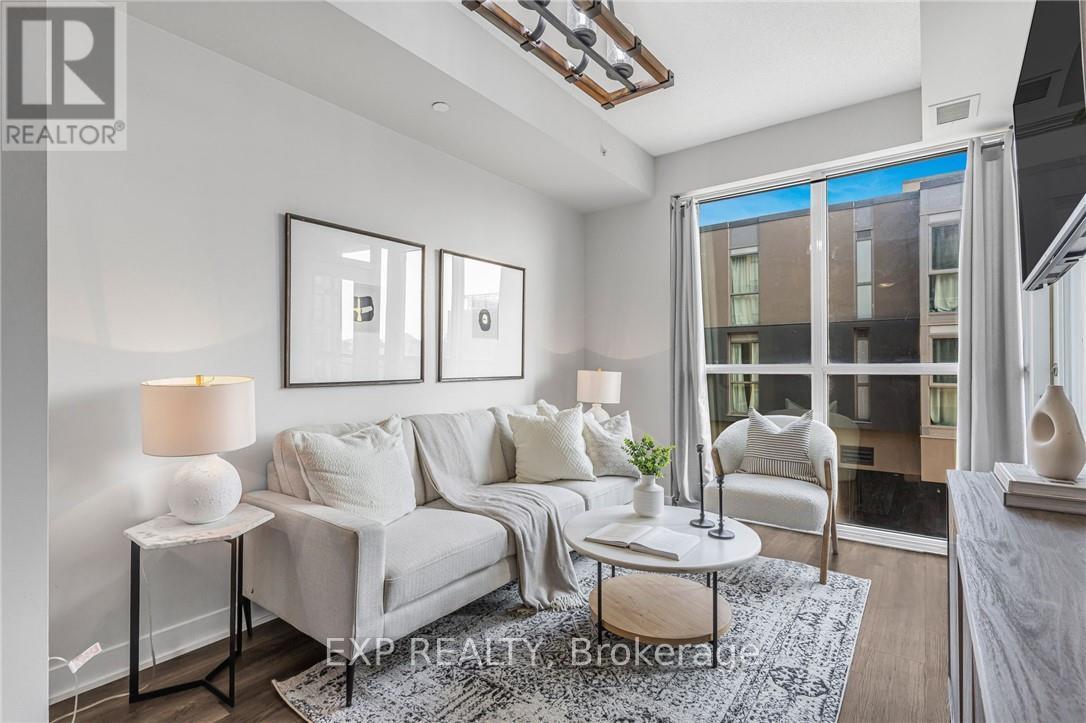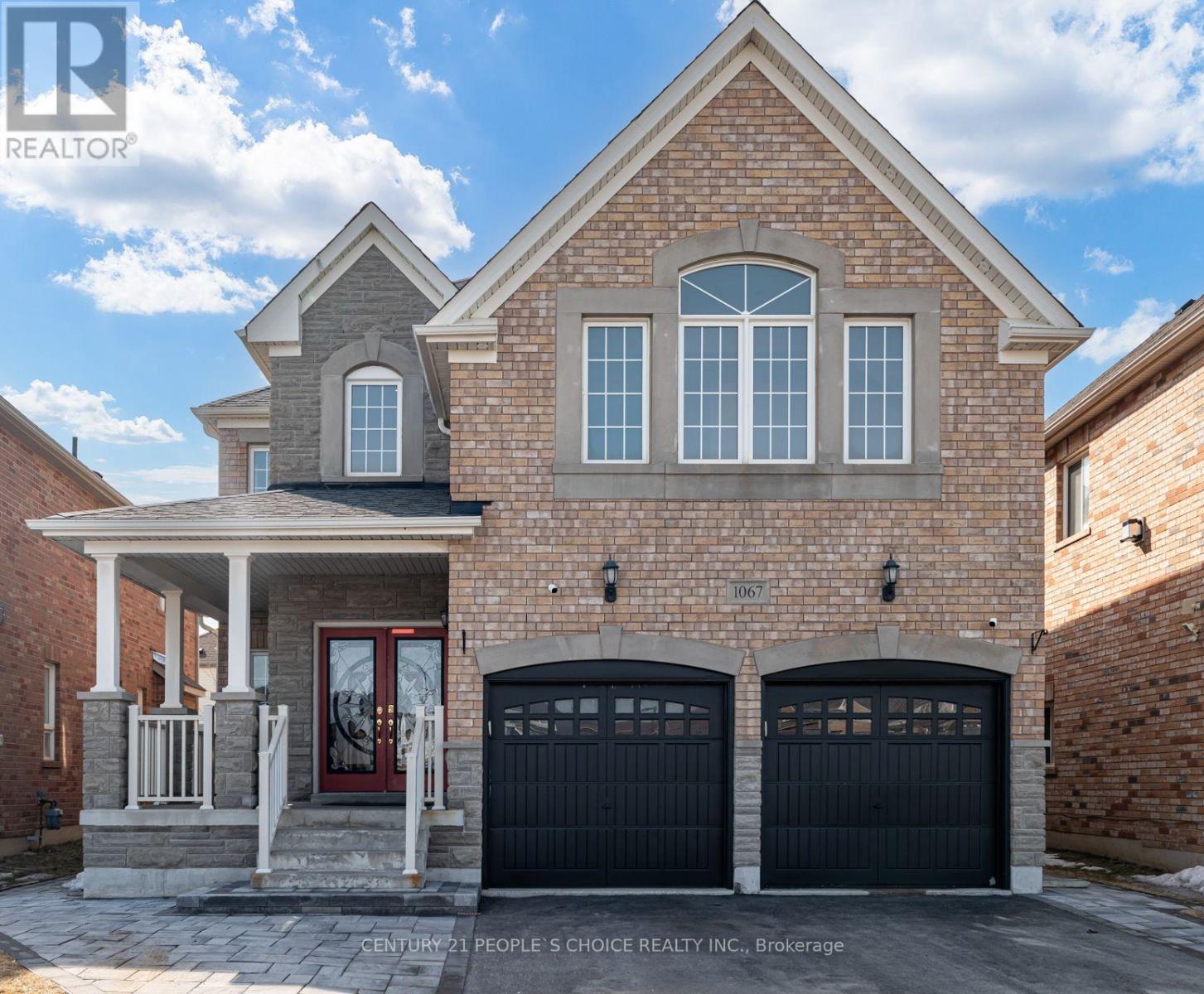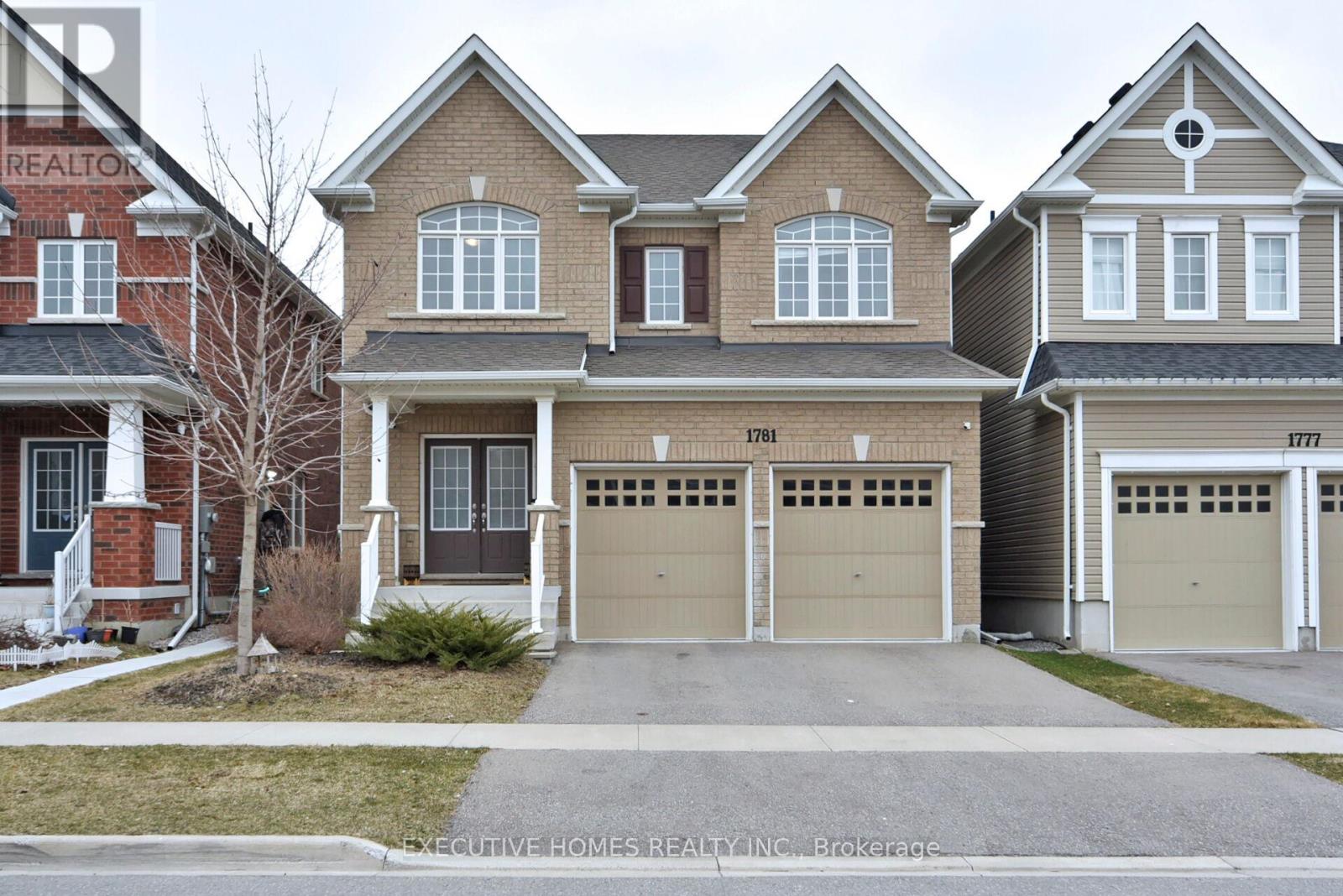2 - 1860 Lakeshore Road
Mississauga, Ontario
Beautiful and spacious 3-bedroom apartment located above a commercial unit in a well-maintained commercial plaza. This unique two-level residence offers both comfort and convenience, featuring a full washroom and an additional powder room. Ideally situated close to a church, shopping plaza, and various community amenities and festivities. (id:59911)
Ipro Realty Ltd.
3505 Hawkestone Road
Mississauga, Ontario
Situated in a highly accessible location near Highway 401, this versatile E2-19 -zoned commercial space offers an excellent opportunity for a variety of businesses. Featuring a private office, washrooms, and elegant marble flooring, the unit provides a professional and functional environment. With forced air gas heating and all-inclusive rent covering utilities, this hassle-free space is both convenient and cost-effective. Don't miss the chance to establish your business in this prime Mississauga location schedule a viewing today. (id:59911)
RE/MAX Professionals Inc.
B - 250 Lakeshore Road E
Mississauga, Ontario
Fantastic Premium Port Credit Location-Very Busy Main Strip. Huge 1200 Sqft Plus Basement Area In Very Good Condition. Huge Front Area, 2 Offices, Large Lunchroom, Washroom Plus Unfinished Basement. Amazing Opportunity For Growing Base. Parking Available. Long Term Lease Available. Vacant Possession Available Immediately. (id:59911)
Royal LePage Realty Centre
312 - 5220 Dundas Street
Burlington, Ontario
Welcome to 5220 Dundas Street, Burlington Luxury Living in a Prime Location!Step into this stunning condo at Link 1 by Adi Developments, where modern elegance meets contemporaryconvenience. Boasting an open-concept design, this 1-bedroom + den suite features soaring 9-footceilings and floor-to-ceiling windows that flood the space with natural light, showcasing sunset viewsof the Escarpment and beyond.The sleek kitchen is equipped with built-in stainless steel appliances, quartz countertops,and custom cabinetry, creating the perfect space for culinary adventures. The thoughtfully designed denoffers versatile functionality ideal as a home office, nursery, or even a dining room. The masterbedroom features a custom closet and direct access to the shared ensuite bathroom, while the entirehome is outfitted with stylish plank laminate flooring.Enjoy a wealth of amenities including a state-of-the-art fitness center, party room, outdoor terrace with BBQ facilities. (id:59911)
Exp Realty Brokerage
#134 - 7777 Weston Road
Vaughan, Ontario
Welcome To Centro Square! Immaculate and New Office/Residential/Retail Building Located In The HighDemand Area Of The Vaughan Corporate Centre. Over 60k spent in high end upgrades! New luxury laminateflooring thru-out, with separate office room. High ceilings.This Spacious Unit Is Approximately 772 Sq FtWith Outdoor Store Front Access. Surrounded By Residential&Commercial Towers. Multi-Use Complex WithRetail, Restaurant, Food Court, Residential, & Office.Close To Ttc, Viva, Hwy 407 & 400. Excellent FootTraffic and Great Exposure for Your Business. Close To Ttc, Viva, Hwy 407 & 400. (id:59911)
Century 21 Innovative Realty Inc.
8 Rainsford Road
Markham, Ontario
Welcome to a Beautiful, Spacious Legal Basement Unit in a Family Oriented neighbourhood of Markham. Enjoy the seamless flow of this unit with combined Living/Dining area and Open Concept Modern, New Kitchen with Quartz countertop, stainless steel Appliances, pot lights, white kitchen cabinets and a Window for bright daylight. The Primary BR has his/her closets with abundance storage and a window. 2nd Br is spacious with a large mirrored Closet. Laminate flooring thru/out. Bathroom is spacious, modern, new with tile flooring, quartz countertop , fully enclosed glass shower. Easy access to shared Laundry room from the unit. This basement apartment scores 10 out of 10 with the updated visual signalling component integrated into the smoke alarm with battery backup, upgraded 32x32 windows in the kitchen, Living Room and Primary BR and the exterior door is built to resist force entry. Your safety is our priority - Don't miss out on this one of a kind Gem in Markham! (id:59911)
Royal LePage Your Community Realty
28 Vivian Creek Road
East Gwillimbury, Ontario
Brand New 2 Bedroom, 1 Bathroom With Separate Entrance, Ensuite Laundry, Lots Of Storage Space, Electric Fireplace, Close To Schools, Community Centre, Parks And Trails, Minutes To Hwy 404 , To Foodland Super Market And Local Main Street. Lease Includes (Water, Heat, Hydro, 1 Parking Spot). (id:59911)
Homelife/bayview Realty Inc.
611 Davos Road
Vaughan, Ontario
Tucked in a peaceful pocket just east of Pine Valley Drive and west of Via Campanile, this stunning 4-bed, 3.5-bath Royalpine Energy Star home offers approx. 2,830 sq ft of luxurious living on a premium ravine lot backing onto conservation lands. With an open-concept layout, 9 ceilings, hardwood floors, and a sun-filled family room with fireplace, the home is perfect for modern family living. All bedrooms feature direct access to a full bathroom, including a ensuite. The upgraded kitchen includes extended cabinetry, an oversized island, and a walk-out to a brand-new cedar deck (2024). Additional features include a walk-out basement with oversized windows, main floor laundry with new LG appliances, custom closets throughout, and interior garage access with service stairs. Close to top-rated schools, parks, trails, shopping, and major highways, this home offers the perfect blend of privacy, luxury, and convenience. (id:59911)
Vanguard Realty Brokerage Corp.
3 - 5749 Lakeshore Road
Whitchurch-Stouffville, Ontario
Enjoy breathtaking views of Muscleman Lake from this serene, waterfront cottage setting with direct water access. This newly renovated 1-bedroom plus den unit features a spacious kitchen equipped with new appliances, offering the perfect blend of modern comfort and rustic charm. The property includes one outdoor parking spot, and the tenant is responsible for 1/3 of the monthly utility bills. Don't miss the opportunity to experience waterfront living at its finest! (id:59911)
Royal LePage Signature Realty
1067 Coldstream Drive
Oshawa, Ontario
Welcome To 1067 Coldstream Dr. This Stunning Home, Built By Great Gulf, Boasts Over 3,200 Square Feet Of Living Space. The Main Floor Features 9-Foot Ceilings, An Open Concept Kitchen With An Island And Breakfast Bar, Hardwood Flooring, And New Pot Lights Throughout. The Entire Home Has Been Freshly Painted.This House Includes Four Bedrooms And Four Bathrooms, Featuring Two Family Rooms. The Fully Finished Basement Includes Four Bedrooms And Three Bathrooms, With A Separate Entrance, Offering Rental Income Potential.The Front And Backyard Are Enhanced With Beautiful Interlock. Conveniently Located Close To Shops, Schools, Restaurants, Hwy 407, And All Essential Amenities. (id:59911)
Century 21 People's Choice Realty Inc.
4 - 38 Boston Avenue
Toronto, Ontario
***Welcome To The Printing Factory Lofts*** Experience The Best Of Urban Living In This Stunning 1-Bedroom Prime Leslieville Loft-Style Townhouse, Nestled In The Heart Of Vibrant Leslieville. This Loft-Inspired Design Features An Expansive Corner Terrace, Perfect For Entertaining And Relaxation. The Open-Concept Design Boasts Large Windows, Flooding The Space With Natural Light, Complemented By Beautiful Bamboo Flooring, Granite Countertops, And Modern Stainless Steel Appliances. A Custom-Built Staircase With Under-Storage Adds A Touch Of Elegance. The Primary Bedroom Offers A Serene Walkout To A Quiet Courtyard. Enjoy The Convenience Of Being Steps Away From Queen Street, With Its Eclectic Mix Of Boutique Shops And Restaurants, Offering A Lifestyle Where You Can Walk To Everything. Imagine Creating Summertime Memories Nestled In The Heart Of The Beaches Jazz Festival, Cherry Beach, Woodbine Beach And The Largest Off-Leash Dog Park. Be The First To Enjoy PlayPark, Canadas First Year-Round Three Acre World Class Park, Featuring Opportunities For Spontaneous Outdoor Play. Surrounded By Parks And Trails, This Location Is Ideal For Outdoor Enthusiasts And Dog Owners Alike. With 24-Hour Transit And Easy Access To The DVP, This Townhouse Offers The Perfect Blend Of Tranquility And Connectivity. (id:59911)
Royal LePage Your Community Realty
1781 William Lott Drive
Oshawa, Ontario
Welcome to 1781 William Lott Drive, a stunning 4-bedroom, 3-bathroom detached home built by the renowned Tribute Homes. Built in 2018. Offering 2,418 sq ft of thoughtfully designed space, this executive residence sits in Oshawas highly sought-after Taunton community. From the moment you arrive, the grand double door entry and soaring open-to-above foyer set a tone of elegance and warmth. The functional open-concept layout is perfect for family living and entertaining, featuring a spacious family room with a cozy gas fireplace, a sunlit dining area, and a modern Kitchen with Brand New countertop , sink and faucet equipped with stainless steel appliances, a large island, upgraded pantry, and an inviting breakfast area overlooking the backyard. Upstairs, retreat to a luxurious primary suite complete with a 4-piece ensuite and walk-in closet, while three additional bedrooms offer comfort and versatility for family, guests, or a home office. Convenient upper-level laundry adds ease to daily routines. With a double car garage, private driveway, and parking for four vehicles, this home balances style with practicality. Located minutes from top-rated schools, parks, libraries, public transit, and shopping, this nearly-new home is ideal for families seeking space, community, and convenience. Central air, forced air gas heating, and premium finishes complete this incredible offering. Experience the perfect blend of modern living and timeless design1781 William Lott Drive is ready to welcome you home. Owned Tankless Hot Water heater. (id:59911)
Executive Homes Realty Inc.











