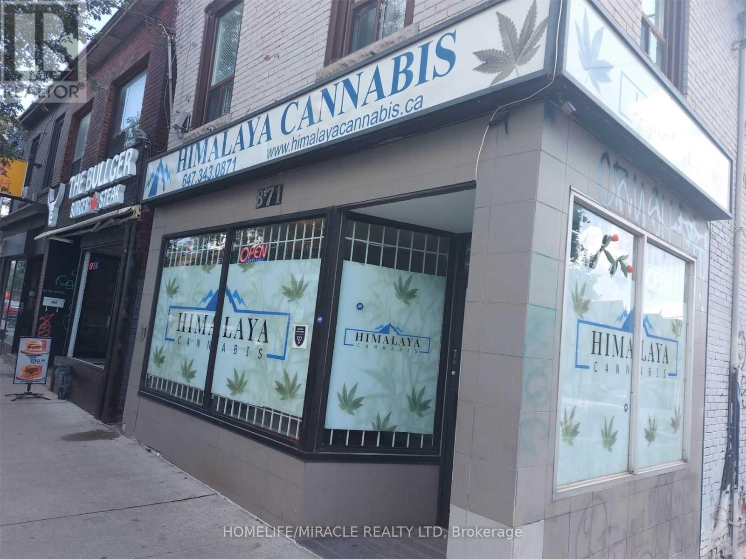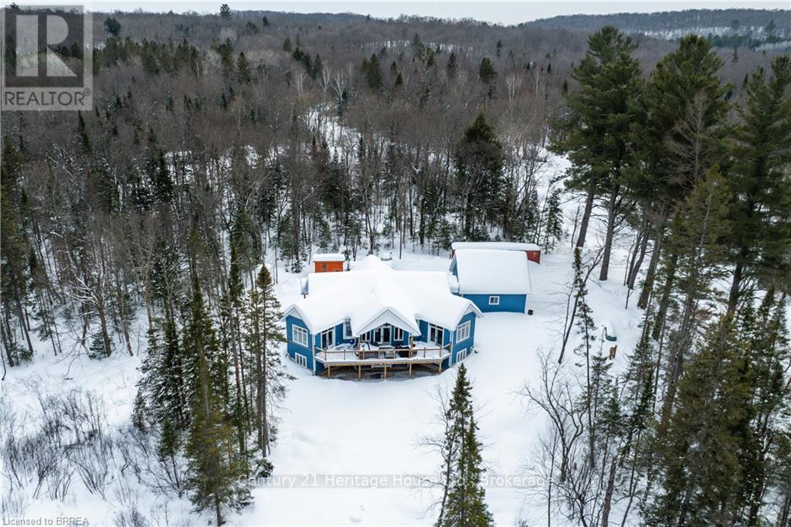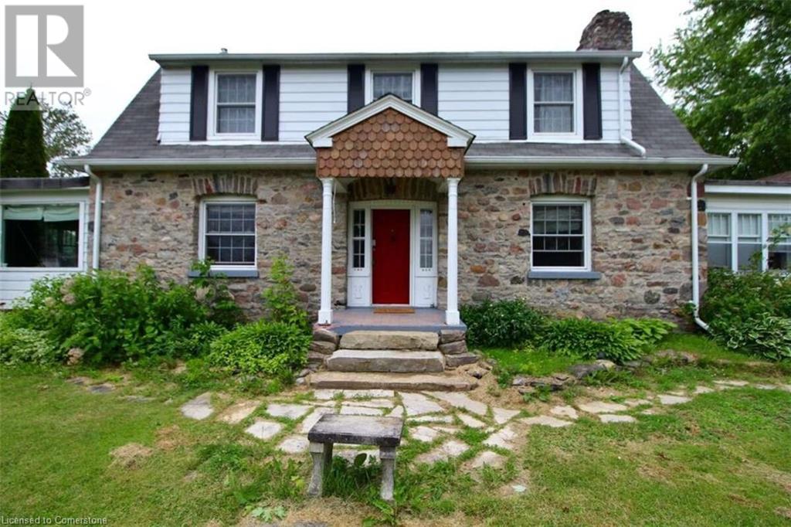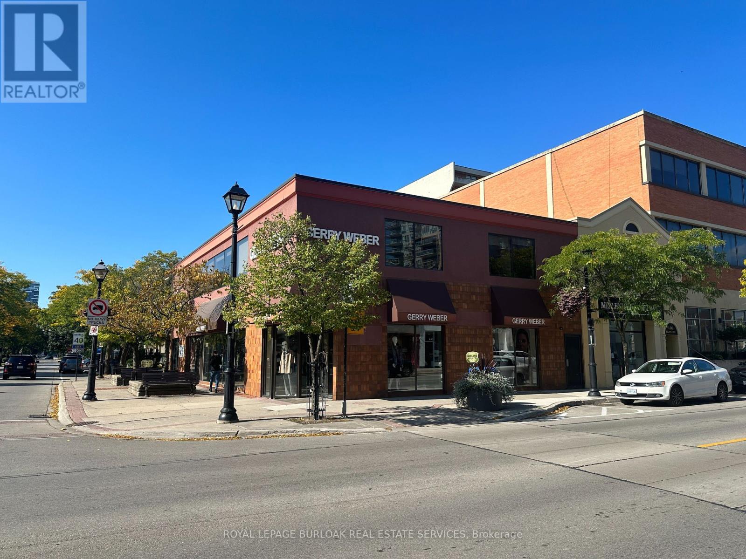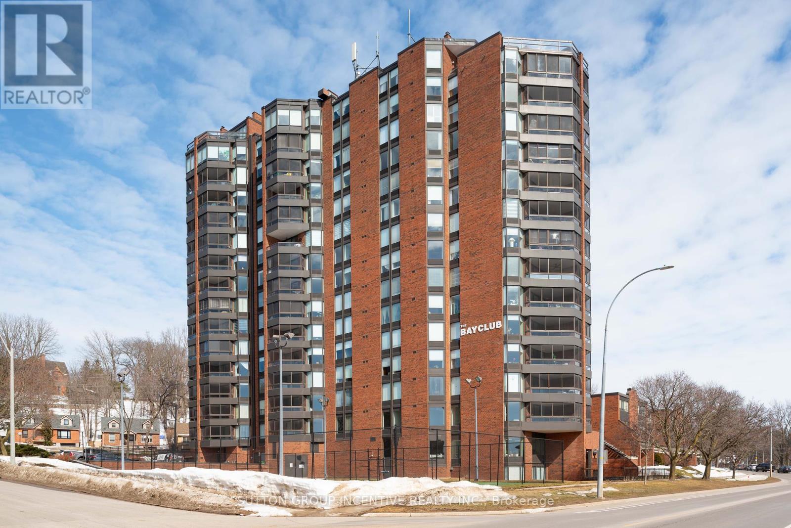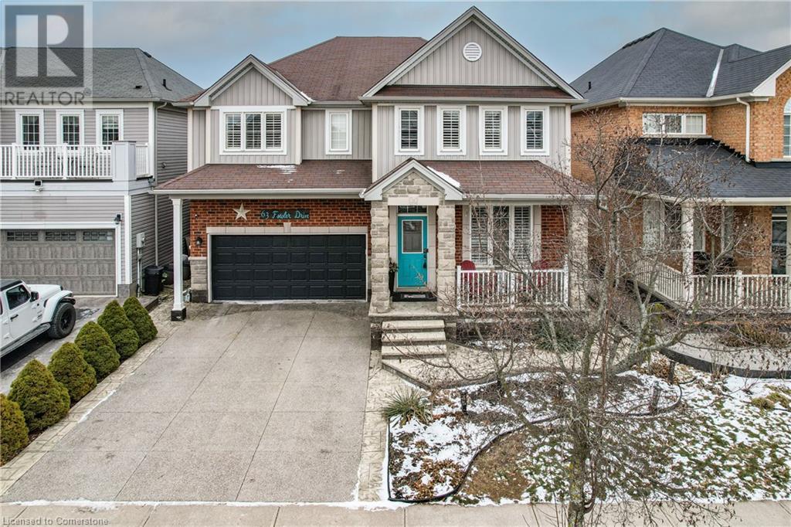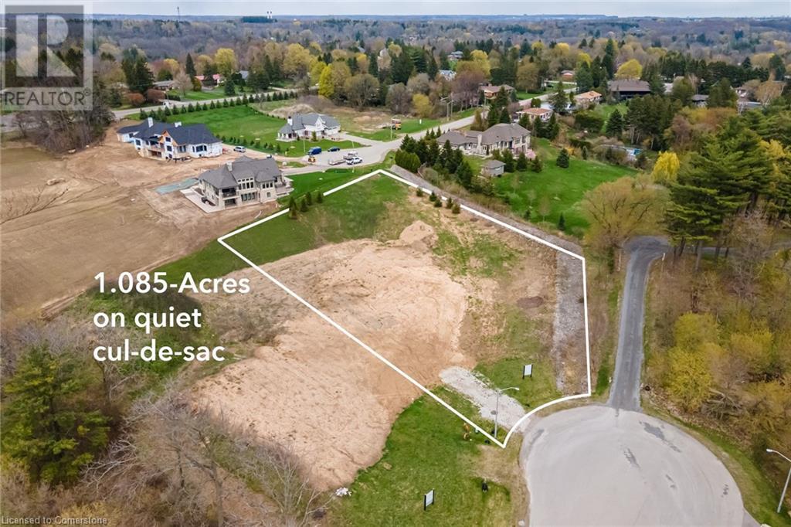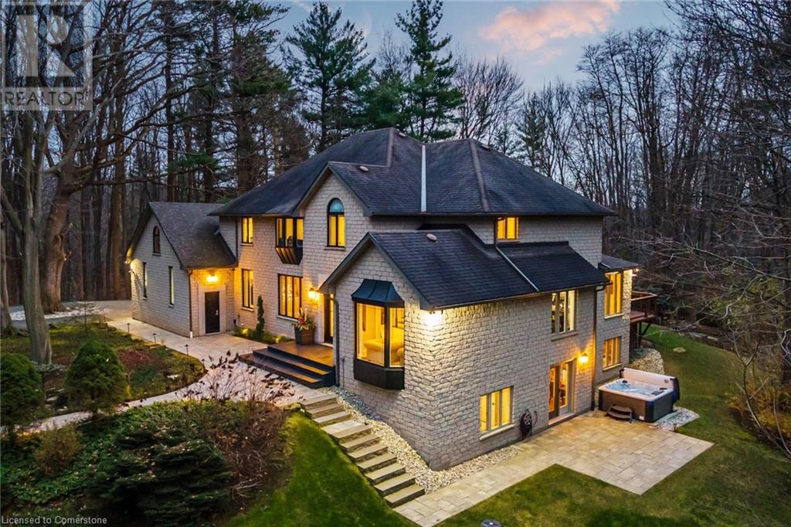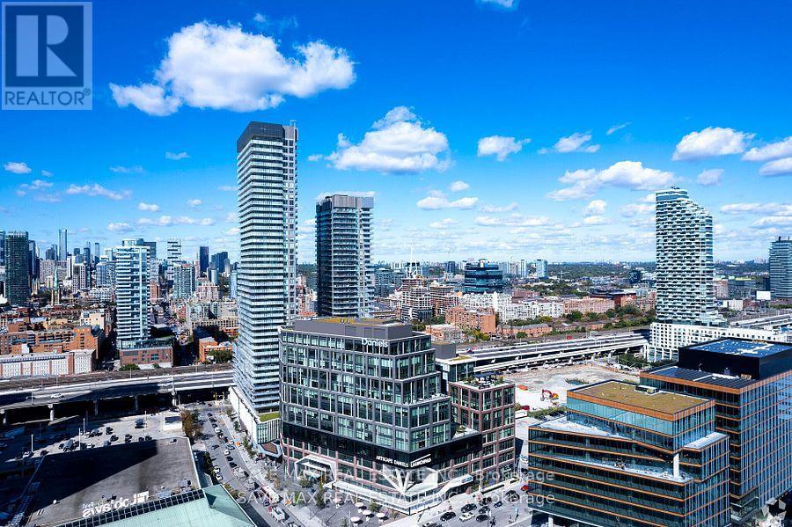871 Dundas Street
Toronto, Ontario
This is a fantastic opportunity to acquire a well-established, high-revenue cannabis retail business in a prime Midtown Toronto location. Situated on a corner property with excellent visibility, it is surrounded by popular restaurants, bars, a gas station, and a thriving residential neighborhood. The store features a 1,300 sq. ft. main floor with high ceilings and an unfinished 900 sq. ft. basement with 9 ceilings, offering significant expansion potential. With monthly cannabis sales of $38K-$40K, accessories sales of $4K-$5K, and additional data deal income of $500-$700, this business operates at a strong 37% gross margin. The lease is$4,500 + $1,500 TMI (plus HST), and includes two dedicated parking spots. Located in one of Toronto's busiest downtown areas, this is a turnkey, money-making venture with immense growth potential. Visit : Https://Himalayacannabis.Ca/. (id:54662)
Homelife/miracle Realty Ltd
115 Old Rainy Lake Road
Mcmurrich/monteith, Ontario
Welcome to your secluded sanctuary with this stunning custom-built home (23/24), offering the perfect combination of modern luxury and outdoor living. Set on a sprawling treed lot spanning 3.39 acres, and graced by a tranquil creek winding its way to Rainy Lake, you can enjoy the peace and quiet of nature and outdoor fun Sprucedale has to offer. The spacious open-concept main floor greets you with soaring vaulted ceilings and large windows flooding the space creating a bright and airy feel. The heart of the home is the chef-inspired kitchen, featuring floor-to-ceiling white cupboards, soft-close drawers, a chic black hexagon backsplash, pot filler, a large island with a prep sink, and premium stainless steel appliances. Prepare your morning coffee at the sleek coffee bar equipped with its own bar fridge and sink. Entertain your friends and family effortlessly in the main living room and dining room, with seamless indoor-outdoor living with direct affect to the upper deck overlooking the property. The primary bedroom is a luxurious escape, boasting a spa-like 4-pc ensuite bath with a large walk-in shower, a deck walkout featuring a covered area with a hot tub, and a spacious walk-in closet with organizational bliss, with direct access to the large main floor laundry room featuring it's own doggy wash! The lower level highlights a fully finished basement with high ceilings, large windows and a walkout perfect for multi generational family living. Complete with 2 bedrooms, a 4-pc bath including a jetted tub, and a rough-in for a wet bar in the family room. Enjoy the remainder of the property complete with a bunkie, outhouse, and 400ft of owned water frontage, creating a true oasis for relaxation and entertainment. Additional features include propane BBQ hookup, ICF from foundation to roof, septic well and propane systems(2023), and rough in for a Generac this home is built for modern comfort and peace of mind. (id:59911)
Century 21 Heritage House Ltd.
Chestnut Park Real Estate
41 Leslie Frost Lane
Lindsay, Ontario
For more info on this property, please click the Brochure button. Century old stone lodge country home across the road from Sturgeon Lake!! Steps away from the public road with access to Sturgeon Lake, plus approx. 10 minutes to Lindsay & Bobcaygeon!! 4 large bedrooms with large 5 piece washroom on 2nd level, plus large principal rooms on main level - large living room with wood fireplace; large dining area; family room with walkout to deck & office with separate entrance. Original wood finishings throughout. Main floor laundry area with walkout to backyard. Sturgeon Lake views throughout. Large double driveway could accommodate up to 6 cars. Exclusions: use of office/shop, use of garage & use of cabins in the backyard. Landlord may need access occasionally to water connection in the basement for the cabins. (id:59911)
Easy List Realty Ltd.
442 Brant Street
Burlington, Ontario
Professional Downtown 2nd Floor Office Space For Lease. Space includes Boardroom, Private Offices, Boardroom & Meeting Room(s). Plenty of Natural Light. The building is steps away from amenities such as restaurants, shops, public transit and the Burlington beach front. Less than 2 kilometers from the QEW. The Tenant Shall Have Access To 2 Assigned Surface Parking Spaces At No Additional Cost. Signage Available. Additional Rent (T.M.I) Includes Municipal Taxes, Building Insurance, Utilities (Gas, Hydro, Water). Ideal for Law firm, Insurance, Real Estate & Mortgage Brokerages or other Professional Uses. (id:54662)
Royal LePage Burloak Real Estate Services
117 - 181 Collier Street
Barrie, Ontario
Welcome to this beautifully maintained updated 1-bedroom, 1-bathroom condo, perfect for first-time buyers, young professionals, or someone looking to downsize. Located just outside the downtown core, you are a short walk to the beach, walking trails, restaurants, shops and more. This ground floor unit boasts a sleek modern kitchen with stainless steel appliances, an open-concept living and dining area, a generously sized bedroom with ample closet space and an updated 4 piece bathroom. Large windows flood the space with natural light, creating a bright and welcoming atmosphere. This unit has 2 heating/air conditioning units (one was replaced 3 years ago), an exclusive parking space and a locker. An indoor pool, sauna, fitness center, party room, billiards room, tennis/pickleball court, woodworking shop and more are just some of this building's wonderful amenities. (id:54662)
Sutton Group Incentive Realty Inc.
63 Fowler Drive
Binbrook, Ontario
TRENDY 2-STOREY FAMILY HOME ... Located in the beautiful town of Binbrook close to trails, shopping, parks, schools, & dining, find 63 Fowler Drive. This tastefully decorated, FULLY FINISHED, 4 bedroom, 3 bath, 2650+ sq ft home is perfect for a growing family. The welcoming, covered, stamped concrete porch blends seamlessly with the stone front accent. The main level features a fantastic office right at the front of the home with bright windows, a formal dining room with a tray ceiling & upgraded light fixture, leading into the beautiful living room with gas fireplace & soaring vaulted ceilings. The oversized eat-in kitchen features an extended pantry, breakfast bar island, GRANITE counters, gas stove & built-in appliances. WALK OUT through patio doors to the stunning, fully fenced & landscaped yard offering a gorgeous covered stamped concrete patio area with HOT TUB, plus a firepit & 2 sheds. The stamped concrete wraps around & continues to the front of the home with the aggregate double drive & attached double garage. California shutters & gleaming hardwood flooring flow smoothly throughout most of the home & a spindled staircase draws the eye to the second level where you’ll find a fantastic primary bedroom with multiple windows, walk-in closet & spa-like 5-pc ensuite, 3 more bedrooms, a 2nd full bath + BEDROOM-LEVEL laundry. FULLY FINISHED lower level offers additional living space with a spacious newly finished (2023) recreation/games room with potlights, an electric fireplace, & utility room with lots of storage. BRAND NEW FURNACE. Some images virtually staged. CLICK ON MULTIMEDIA for video tour, drone photos, floor plans & more. (id:59911)
RE/MAX Escarpment Realty Inc.
5208 - 501 Yonge Street
Toronto, Ontario
Luxury Penthouse Living with Breathtaking Views at Teahouse Condos. Step into unparalleled elegance with this stunning 1-bedroom + den penthouse at Teahouse Condos, offering a sophisticated urban lifestyle in the heart of downtown Toronto. Designed for modern comfort, this suite boasts an open, functional layout with floor-to-ceiling windows that flood the space with natural light, sleek laminate flooring, and a contemporary chefs kitchen featuring designer cabinetry, granite countertops, and stainless steel appliances. Unwind on your private, oversized balcony, where east-facing panoramic views showcase Torontos dazzling skyline and serene waterfront. The primary bedroom maximizes space with a stylish Murphy bed and built-in closet system, while the versatile den is perfect for a home office or extra storage. A locker is also included for added convenience. Indulge in world-class amenities, including an outdoor pool and patio, spacious sauna, cutting-edge fitness center, exclusive pet spa, rejuvenating yoga studio, and luxurious hot & cold plunge pools. Nestled in Torontos vibrant core, you're just steps from subway stations, TTC, Queens Park, U of T, George Brown College, Eaton Centre, and an array of top-tier dining options. (id:54662)
Trustwell Realty Inc.
21 Hauser Place
Flamborough, Ontario
VTB FINANCING AVAILABLE: Build the luxury home of your dreams amongst an intimate community of custom-built estate homes. This stunning Southwest facing almost 1.1-acre pie-shaped building lot is situated on a quiet cul-de-sac in the heart of beautiful Greensville. Bring your own builder or a leading luxury custom builder is available for consultation: A full set of (permit ready) approved plans are available for a 3700 sqft. bungaloft, designed by a renowned architect, John Williams. The design features an open concept entertainer’s layout with a spectacular main level primary suite and two additional bedrooms with ensuites on the upper loft level. There is an over-sized attached double garage and a standalone detached garage and workshop. If you like the design, construction can start quickly. Or, you can design custom to suit your lifestyle. The property is ready with hydro, gas, and fibre. There is plenty of underground water so the water source can be well, cistern, or both. Nestled atop the Niagara Escarpment, located just steps to fantastic hiking trails & dog walk paths, only a short walk to Webster Falls, nearby both Dundas Valley and Beverly Golf Clubs, and less than 10 minutes from over 100 boutiques, restaurants, shops and services, in downtown Dundas. Also accessible within 10 minutes are the Ancaster or Waterdown Power Centers or McMaster Hospital/University in West Hamilton. There is easy access to the QEW or Aldershot GO station in under 15 minutes. (id:59911)
Royal LePage State Realty
18 Elder Crescent
Ancaster, Ontario
2.5-acre nature paradise in the heart of Ancaster, nestled in an exclusive enclave of multi-million-dollar homes. The nearly 7,000 sqft custom-designed executive home blends modern luxury with natural beauty. New stone walkways and lush greenery provide stunning curb appeal. Inside, the grand 'Scarlett O’Hara' staircase makes a dramatic first impression. The main floor features formal living and dining rooms, a private office, two powder rooms, and a custom laundry/mudroom with garage access and second basement staircase. The elegant family room boasts a new Valor gas fireplace and stone feature wall providing warmth and ambience. The gourmet eat-in kitchen is a true masterpiece equipped with top-tier appliances, designer cabinetry, granite counters, and striking stone accents. Upstairs, there are 4 spacious bedrooms and 3 full baths including the hotel-inspired primary suite with a 5-piece spa ensuite and a massive walk-in dressing closet with custom built-ins. The newly renovated walkout basement includes a fifth bedroom (playroom), full bathroom, kitchenette & bar, media area with Valor gas fireplace and rustic barnboard wall, state-of-the-art home gym with mirrors & glass doors, and access to a private patio with hot tub—perfect for entertaining or an in-law suite. (id:59911)
Royal LePage State Realty
502-B2 - 130 Queens Quay E
Toronto, Ontario
800 Sq Ft of Terrace not included in unit Sq Ft (id:54662)
Save Max Real Estate Inc.
502-B3 - 130 Queens Quay E
Toronto, Ontario
800 Sq Ft of Terrace not included in unit Sq Ft (id:54662)
Save Max Real Estate Inc.
502-B4 - 130 Queens Quay E
Toronto, Ontario
800 Sq Ft of Terrace not included in unit Sq Ft (id:54662)
Save Max Real Estate Inc.
