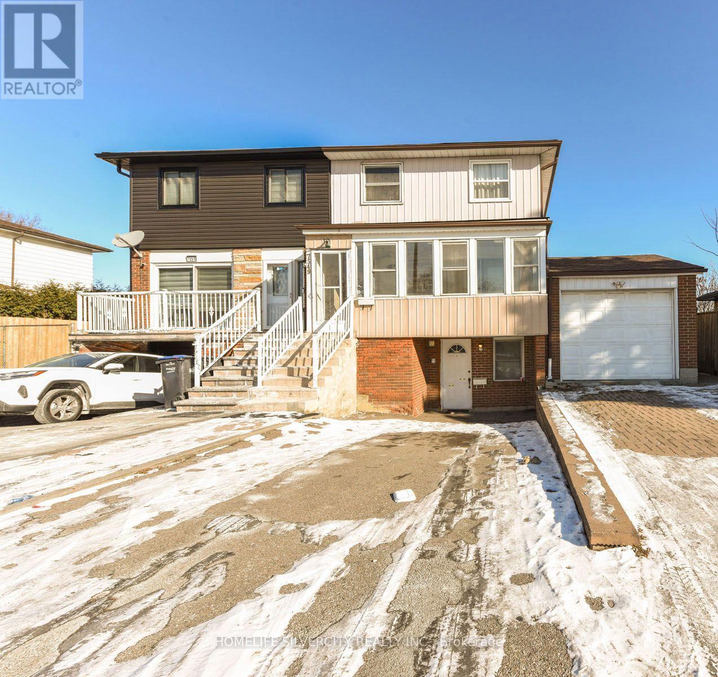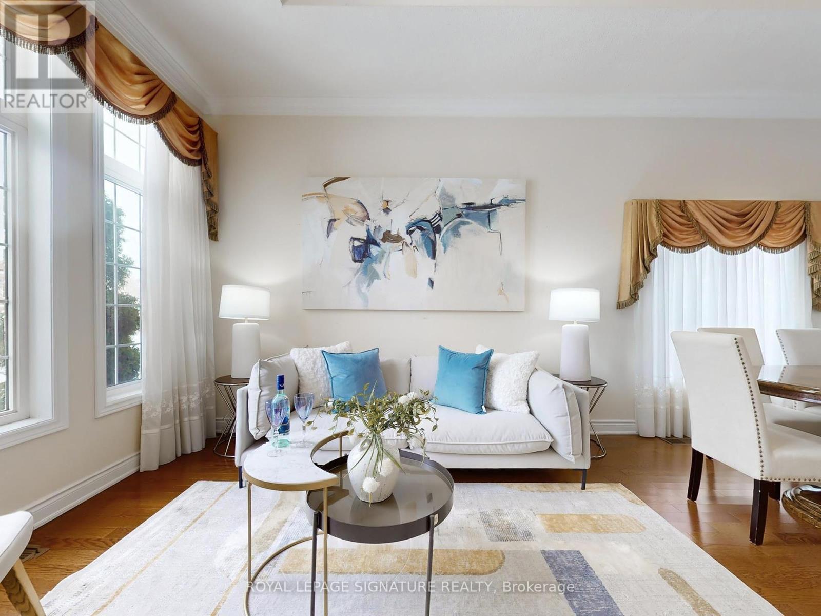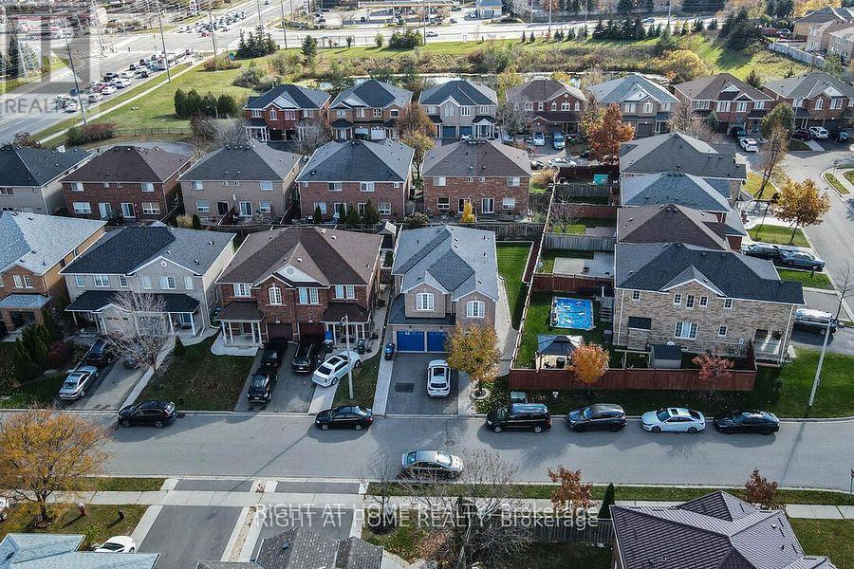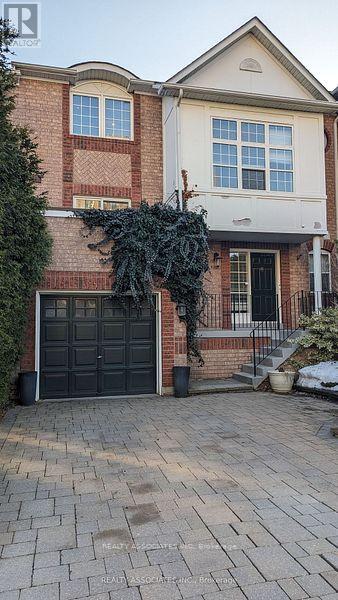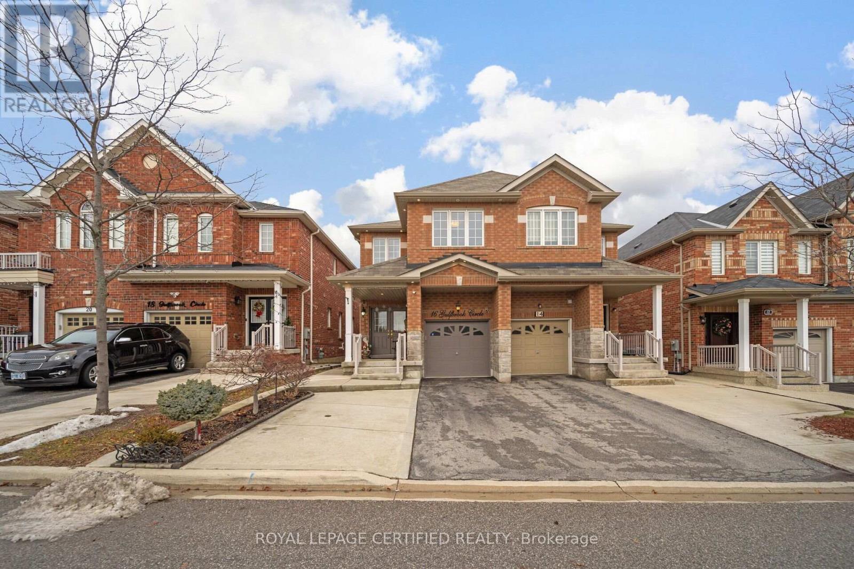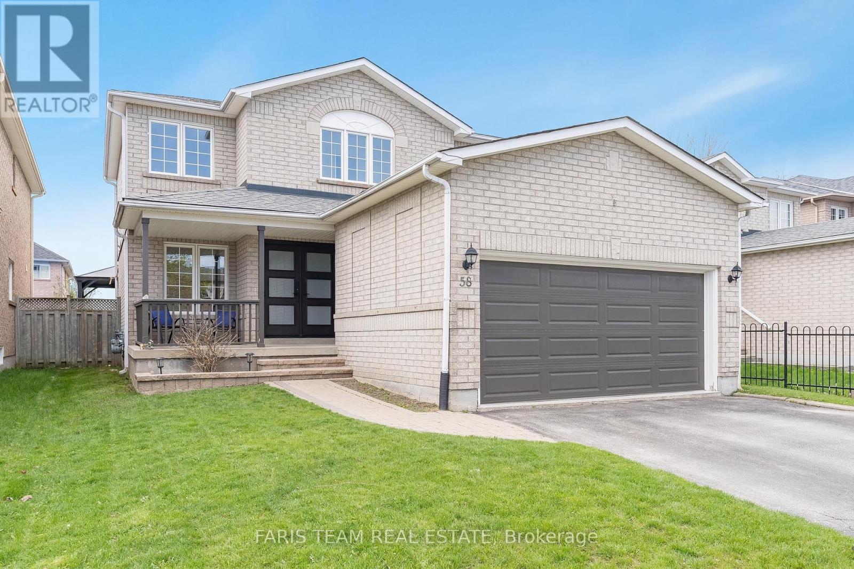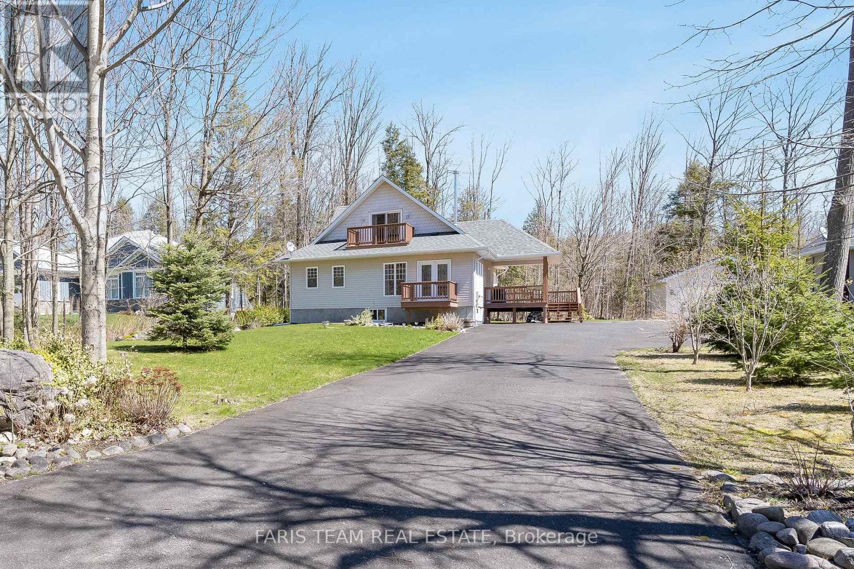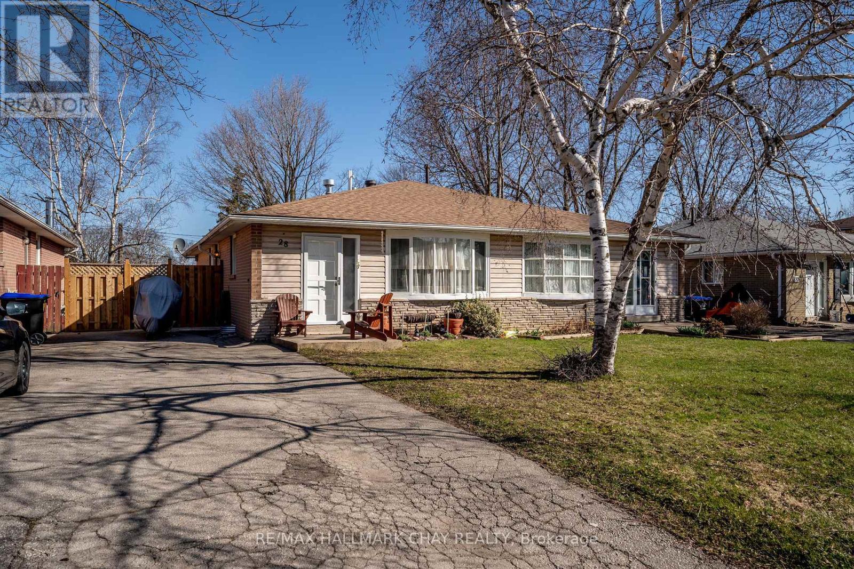7549 Catalpa Road
Mississauga, Ontario
"Beautifully renovated 4-bedroom, 4-bathroom semi-detached home in a prime Malton location! This stunning two-story property features a bright solarium/family room on the main floor, a fully upgraded kitchen with Good Condition appliances, and nice vinyl flooring in the main and upper hallway. The home is enhanced with stylish pot lights and includes a finished 1-bedroom basement with a separate entrance perfect for additional living space or rental income. Conveniently located near major highways, Westwood Mall, schools, libraries, banks, and public transit at Goreway Dr and Brandon Gate. Don't miss out on this incredible opportunity!"(Some pictures are Virtually Staged)! (id:59911)
Homelife Silvercity Realty Inc.
15 Concorde Drive
Brampton, Ontario
Welcome to your dream home-a beautiful bungalow that combines timeless charm, comfort with a modern elegance. Nestled in a thriving neighborhood this meticulously maintained home has been cherished by the same owner & is now ready to welcome you. Step inside the lrg foyer, where easy-to-clean ceramic flooring greets you with a warm and polished look. The open concept formal living & dining area is an entertainer's dream. High ceilings, & hardwood enhance the sense of space, while layout makes mingling effortless. The perfect backdrop for creating lasting memories. Culinary enthusiasts, the kitchen is a masterpiece. Designed with both form & function. It offers, ample cabinetry for storage, granite countertops, a lrg island or breakfast bar as well as eat-in! Large enough for 2 person prepping and cooking. This impressive kitchen has it all and also offers access to the lovely backyard. Connected seamlessly is the family room w. gas fireplace, perfect for late night moviesand tea. The crown jewel is the spacious prim. w. hrwd, Ens. & w/i closet. 2nd/3rd bdrms are cozy both w.hrwd & ample closet space. Laundry on the main flr, along w. garage access! Create Your Space in the Enormous Lwr Lvl. Come look for yourself! (id:59911)
Royal LePage Signature Realty
11170 Menzies Court
Milton, Ontario
Welcome to this exquisite custom-built home, nestled in a private estate of Brookville on a stunning 5-acre property, offering over 6,000 square feet of luxurious living space. This exceptional Churchill Estates residence features 5 spacious bedrooms and 2 additional bedrooms in the fully finished walk-out basement ideal for in-law suite/nanny suite, along with 5 beautifully appointed bathrooms, and the property features a custom-built massive 3,000+ square foot custom hobby farm with mezzanine, perfect for a variety of uses, like an indoor basketball court, Private Gym Etc Step inside and be captivated by the gourmet kitchen, equipped with top-of-the-line upgraded appliances. The home is adorned with pot lights, hardwood, and crown moulding. Every bathroom in the home is either semi-ensuite or ensuite, ensuring optimal comfort and privacy for all.The primary bedroom is a true retreat, complete with a Juliet balcony that offers sweeping views of the surrounding property. An additional walk-out balcony is accessible from the den, providing the perfect relaxing space. Hardwood floors flow seamlessly throughout the home. Outdoor living is just as impressive, with a lush, well-maintained yard and a heated private swimming pool, offering a Muskoka-like experience right at your doorstep. The seller has spared no expense, investing thousands in upgrades to ensure the property is a true showcase of luxury living. This estate is the epitome of elegance and convenience, offering unparalleled amenities and an unbeatable location. It truly is the ultimate in sophisticated living and within commutable distance. (id:59911)
Sam Mcdadi Real Estate Inc.
3 Silverbell Court
Brampton, Ontario
THIS 4+1 BR DETACHED HOME WITH 4 WRs & WITH A SEPARATE ENTRANCE TO FINISHED BASEMENT APT, HAS BEEN OWNED AND LOVINGLY CARED FOR BY A SINGLE FAMILY SINCE IT WAS BUILT. DOUBLE DOOR ENTRY TO FOYER. BRIGHT & SPACIOUS. RENOVATIONS INCLUDE A MODERN KITCHEN WITH QUARTZ COUNTERTOPS AND FULL QUARTZ BACKSPLASH. STAINLESS STEEL APPLIANCES WITH BREAKFAST AREA AND WALK OUT TO CONCRETE PATIO. WIDENED DRIVEWAY DOUBLE CAR GARAGE WITH INSIDE ENTRY. CONCRETE EXTENSION AROUND HOME WITH LARGE CONCRETE PATIO AT REAR. GROUND FLOOR LAUNDRY ROOM. HARDWOOD ON MAIN FLR AND LAMINATE/LARGE PORCELAINE TILES SHOWCASE THIS CARPET FREE HOME. HARDWOOD STAIRCASE. LARGE PRIM BEDROOM WITH LARGE 4 PC ENSUITE. 3 ADDTIONAL GOOD SIZED BEDROOMS ON 2ND FLR. SEPARATE GREATROOM ON 2ND FLR. BASEMENT DEN LARGE ENOUGH TO BE USED AS 5TH BR. UPDATED FINISHED BASEMENT HAS KITCHENETTE AND FULL 3 PC BATH. RENTAL INCOME POTENTIAL. OPEN CONCEPT. WIRED FOR SURROUND SOUND. UPDATED MECHANICALS. POTLIGHTS. RAINMAKER SPRINKLER SYSTEM. GDO. BLINDS W/REMOTE. MUST BE SEEN. LARGE BRIGHT AND SPACIOUS 4+1 BR HOME WITH 4 WRs. FAMILY FRIENDLY COURT WITH NORTH EXPOSURE. ADDITIONAL GREAT ROOM BESIDES LIVING/DINING & FAMILYROOM. RENOVATED. SEPARATE ENTRANCE TO BASEMENT APT. GLASS PORCH. CONCRETE WALKWAY AROUND HOME. (id:59911)
Right At Home Realty
38 - 199 Hillcrest Avenue
Mississauga, Ontario
Pristine Executive Townhome Located In Central Miss, Steps Away From Cooksville Go Station.Unique Sought After Design & One Of The Lrgst Units In This Small Quiet Complex.Bright Sunfilled East & West Views W/Front & Back Access. Walk Up To Loft Ideal For Office Or Den. Master Bed W/4 Pc Ensuite And Additional 4 Piece On 2nd Floor With 2 Lrg Bdrms. Lower Level Rec Room & laundry room, Over 2000 Sf Of Living Space.Eat-In Kit W/Granite Centre Island & W/O To Private Balcony.Hidden Gem! (id:59911)
Realty Associates Inc.
16 Gulfbrook Circle
Brampton, Ontario
Top 5 Reasons Why Your Clients Will Love This Home; 1) Stunning Semi-Detached Home With Great Curb Appeal Located In One Of The Most In-Demand Neighbourhoods Of Brampton. 2) Gorgeous Open Concept Main Floor Plan With An Abundance Of Natural Light - The Most Ideal Starter Detached Home!. 3) On The Second Floor You Can Find Three Great Sized Bedrooms Including A Primary Suite W/ Walk In Closet & Ensuite Bathroom. 4) On The Lower Level You Can Find A Professionally Finished Rec Room Basement With Separate Entrance From Garage. 5) In The Backyard Oasis You Will Be Mesmerized By The Oversized Backyard Deck & The Advantage Of No Rear Neighbours. **EXTRAS** Close To Top Rated Schools, Public Transit & Retail Plazas! (id:59911)
Royal LePage Certified Realty
58 Girdwood Drive
Barrie, Ontario
Top 5 Reasons You Will Love This Home: 1) Meticulously renovated and carefully considered 2-storey home flaunting high-end designer touches throughout with no details overlooked 2) Situated in a coveted South Barrie location close to shopping, amenities, schools, parks, a community centre, and easy highway access 3) Outside, a spacious, fully fenced backyard awaits amidst nature's beauty, with a large deck to enjoy summer barbeques 4) Chef's paradise kitchen with a quartz waterfall centre island with matching countertops and backsplash, a built-in KitchenAid fridge, sleek cabinetry with a crown moulding detail, a custom coffee bar, and high-end finishes 5) This residence boasts custom trim and door features that elevate its quality to an impressive level, sure to leave a lasting impression. 2.794 fin.sq.ft. Age 28. Visit our website for more detailed information. *Please note some images have been virtually staged to show the potential of the home. (id:59911)
Faris Team Real Estate
402 - 40 Museum Drive
Orillia, Ontario
IMMACULATELY MAINTAINED CONDO TOWNHOME FEATURING TIMELESS FINISHES & EFFORTLESS ACCESS TO AMENITIES & LAKE COUCHICHING! Welcome to this stunning 1.5-storey condo townhome nestled in an amazing community offering low-maintenance living at its finest! Just a short walk to the Leacock Museum National Historic Site, with walking and biking trails nearby and convenient access to Lake Couchiching, Lake Simcoe, and Tudhope Park. Step inside and be captivated by the spacious interior boasting over 1,900 sq ft of living space, meticulously maintained and radiating true pride of ownership throughout. The living room impresses with its vaulted ceiling and bay window, creating a bright and airy atmosphere, while the dining room offers a seamless transition to outdoor entertaining with a sliding glass door walkout to the deck. The heart of the home is a beautifully designed kitchen featuring timeless white cabinets topped with crown moulding, a subway tile backsplash, ample storage, and a convenient butler's pantry. Neutral-toned hardwood floors add a touch of elegance to this home. The main floor also includes a convenient laundry room. Retreat to the primary bedroom with a 4-piece ensuite and walk-in closet. The versatile loft space is perfect for a home office, reading nook, or guest area. Plus, the unfinished basement offers endless potential for customization. The condo fee includes exclusive access to the private community clubhouse, Rogers Ignite phone, cable, and internet, common elements, lawn maintenance, and snow removal. This is your chance to experience stress-free living in an unbeatable location! (id:59911)
RE/MAX Hallmark Peggy Hill Group Realty
139 Trout Lane
Tiny, Ontario
Top 5 Reasons You Will Love This Home: 1) Impeccably maintained retreat, complete with a fully paved driveway, a covered deck, and an expansive open living area with a comforting wood stove, creating an atmosphere of warmth 2) The added convenience of a short stroll to Sand Castle Beach, where endless days of sun, waves, and breathtaking sunsets await, offering the promise of cherished memories year-round 3) Primary bedroom sanctuary featuring a walk-in closet, a lush 6-piece ensuite, and a private balcony, perfect for savouring tranquil mornings 4) Spoil guests with the luxury of an additional ensuite in the front bedroom, ensuring unparalleled comfort and privacy during their stay 5) Unlock the potential of the untouched basement, offering ample storage space and endless possibilities for customization, whether as a media room, recreation area, or additional bedrooms. 1,881 fin.sq.ft. Age 21. Visit our website for more detailed information. (id:59911)
Faris Team Real Estate
Faris Team Real Estate Brokerage
627 - 99 Eagle Rock Way
Vaughan, Ontario
Stylish and versatile 2+1 bedroom, 2 bathroom condo with floor-to-ceiling windows and a thoughtfully upgraded modern design. Features stone countertops, stainless steel appliances, and a full-size washer/dryer. The spacious 870 SF open-concept layout extends to an oversized balcony, perfect for outdoor relaxation. Ideally located next to Maple GO Station and just minutes from Hwy 400 and Vaughan Hospital. Close to parks, shops, and everyday conveniences. (id:59911)
Intercity Realty Inc.
1415 Benson Street
Innisfil, Ontario
Rare opportunity to own a renovated end-unit townhouse in central Alcona! Recently renovated with a finished Walk-out Basement that leads into a spacious fully fenced backyard. From the moment you walk into the property, you are welcomed with an open concept layout leading into the bright living room area with a large window overlooking the backyard. Kitchen features stainless steel appliances, a new built-in microwave, stunning backsplash, freshly painted cabinets and walls, unique light fixtures and walk-out onto the deck. The 2nd floor is a smart layout with a lovely master bedroom with large windows, en-suite bathroom, 2nd and 3rd bedroom overlooks the backyard. The basement is a finished walk-out leading into the spacious fully fenced backyard. Basement features laminate flooring, pot lights and a spacious laundry room with modern LG washer and dryer, sump pump, hot water tank rental. Located minutes to the lake, beaches, shopping amenities, schools, gorgeous parks, within proximity to Barrie and close access to HIGHWAY 400. (id:59911)
International Realty Firm
28 Brown Street
New Tecumseth, Ontario
This charming and meticulously cared for home offers 3 spacious bedrooms plus a versatile den, and 2 full bathrooms, ideal for families or anyone seeking extra space. Step inside to find a warm and inviting living room centered around a featured gas fireplace, perfect for cozy evenings. The eat-in kitchen includes a separate entrance, providing added convenience and potential for in-law or rental suite options. The main floor bathroom has been beautifully renovated with modern finishes, while the fully refinished basement renovated from the studs outboasts new plumbing, electrical, lighting, insulation, and more, ensuring peace of mind and long-term value. A full-size workshop downstairs offers endless possibilities, whether you envision a rec room, toy room, home gym, or creative studio. Outside, enjoy enhanced privacy with a brand new wood fence and gate, leading to a freshly landscaped backyard retreat complete with a large garden shed for all your outdoor storage needs. This home is move-in ready with upgrades throughout just bring your vision and make it your own! (id:59911)
RE/MAX Hallmark Chay Realty
