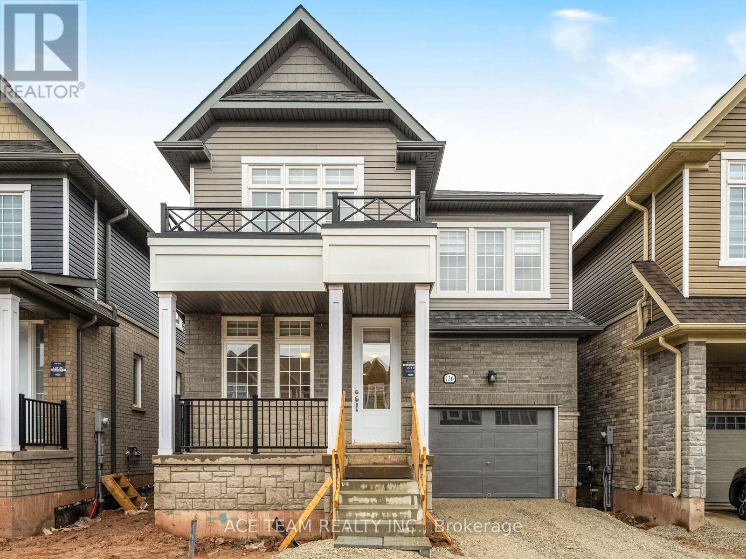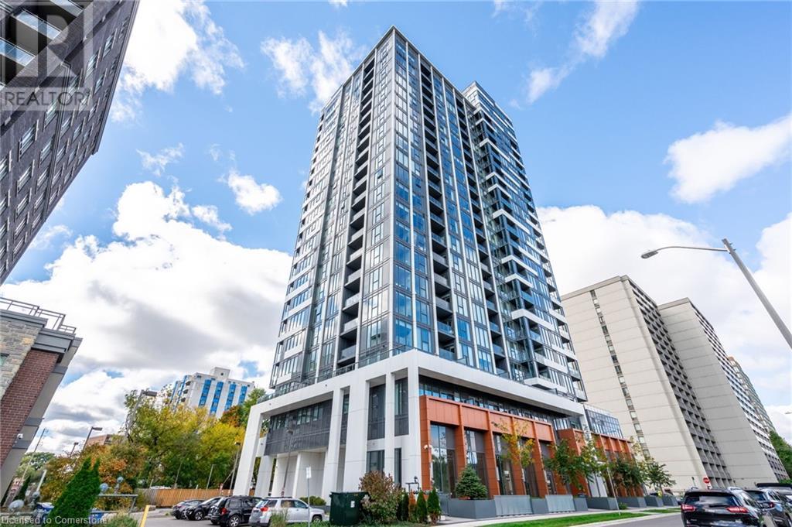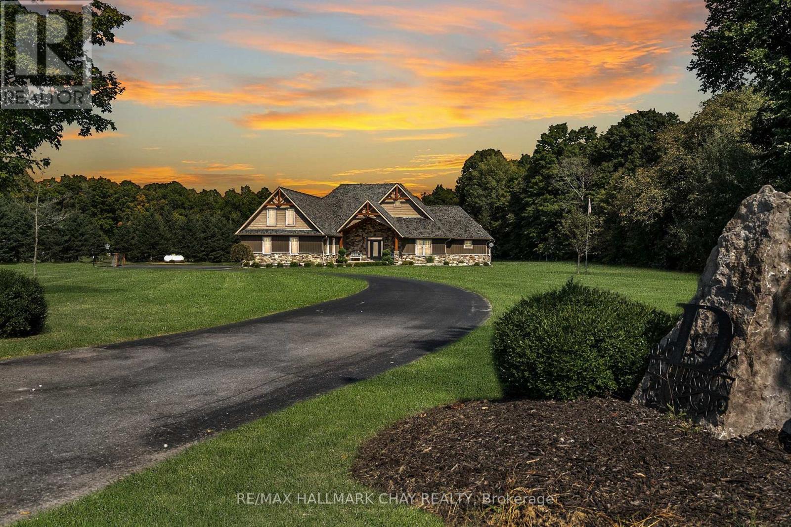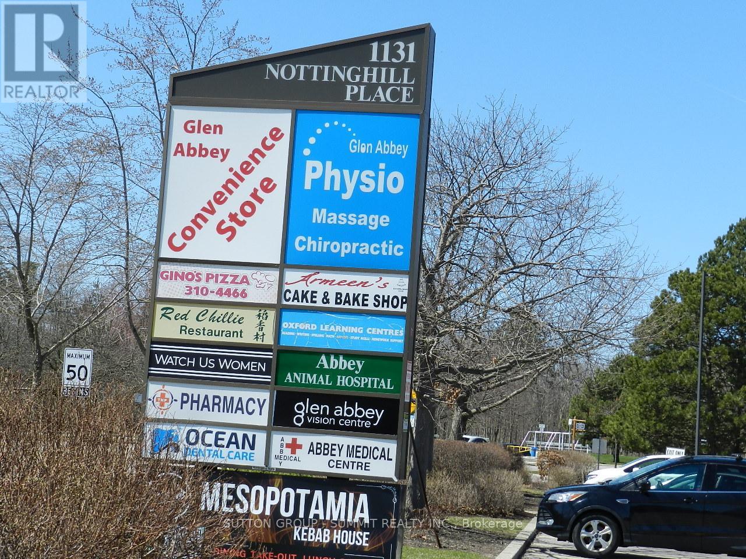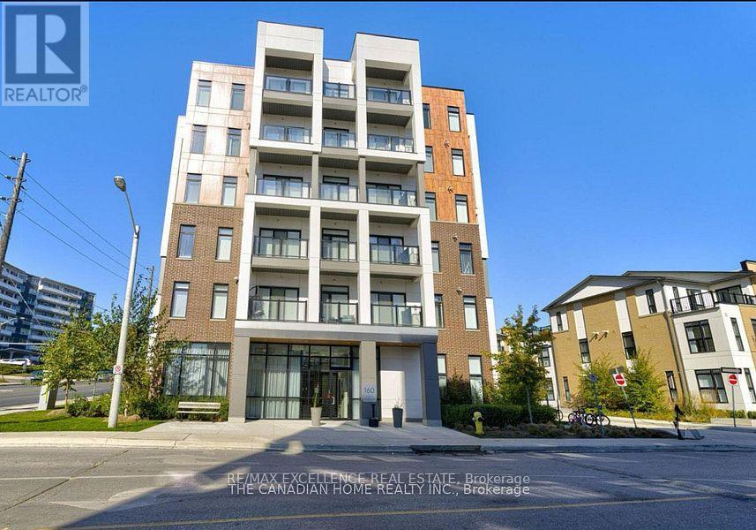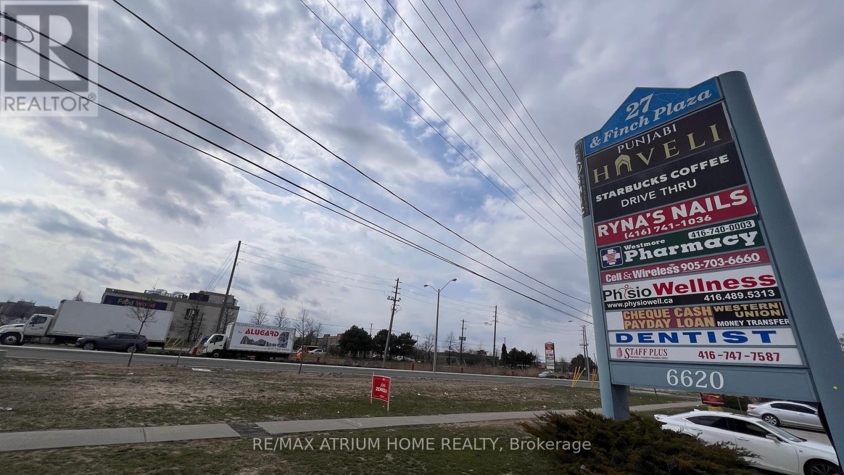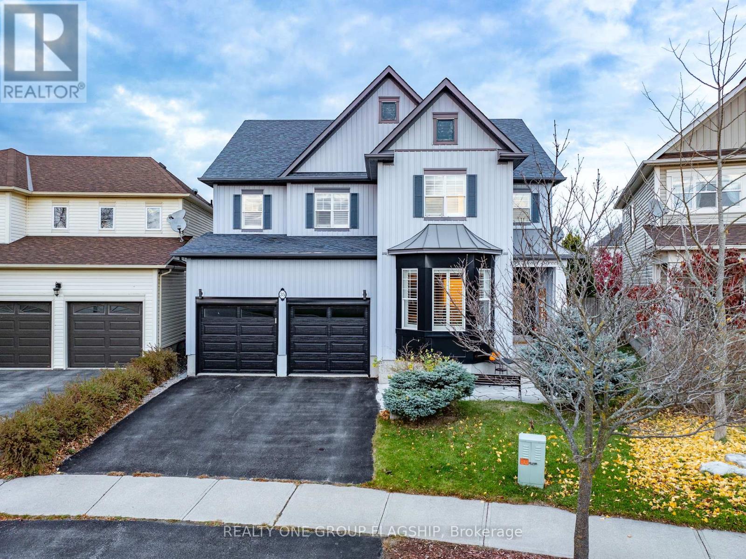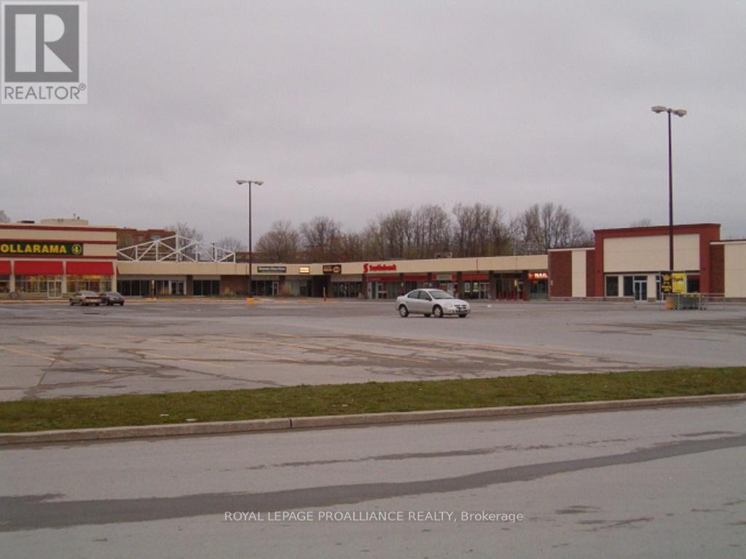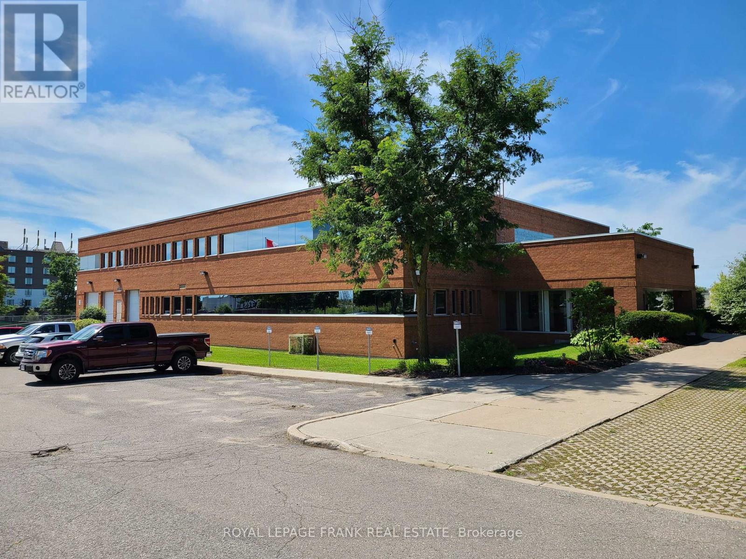136 Molozzi Street
Erin, Ontario
Welcome to 136 Molozzi Street, a stunning brand-new detached home in the sought-after Erin Glenn community. Offering 2,499 square feet of beautifully designed living space, this 4-bedroom, 4-bathroom home blends modern elegance with high-end finishes throughout. From the 9' ceilings and upgraded black hardware to the seamless laminate flooring on the main level, every detail has been thoughtfully chosen. The open-concept layout features a bright living and dining area, a spacious great room, and a chef-inspired kitchen with quartz countertops, stainless steel double sink, and designer lighting. Large patio doors off the breakfast area open to the backyard, creating a perfect flow for everyday living and entertaining. Upstairs, you'll find four generous bedrooms, including two master suites with full ensuites. The primary ensuite boasts a freestanding soaker tub and double vanity, offering a spa-like retreat. With upgraded tiles, railings, paint, and fixtures throughout, this home is move-in ready and built for comfort. Situated in the vibrant town of Erin, this community is a treasure trove of convenience and charm, with local amenities that cater to every whim. Whether you are seeking a peaceful haven or a hub for your active lifestyle, 136 Molozzi Street is the key to unlocking the life you deserve. (id:59911)
Ace Team Realty Inc.
500 Brock Avenue Unit# 206
Burlington, Ontario
Welcome to your dream lifestyle by the lake. This beautifully updated 3-bedroom, 2-bathroom condo offers the perfect balance of comfort, style, and convenience. Tucked just steps from the shimmering shoreline, this expansive unit combines the ease of condo living with the luxury and space of a modern home—all wrapped up in a location that offers both peace and vibrancy. The open-concept layout is bathed in natural light, highlighting the refined finishes and tasteful upgrades found throughout. Every inch of this condo has been thoughtfully designed to offer modern elegance and functionality, creating a space that’s as beautiful as it is livable. The heart of this home is its expansive living and dining space, seamlessly connected for ease of entertaining and everyday living. Oversized windows and glass doors frame panoramic lake views, flooding the space with daylight and drawing your eye to the serene backdrop of water and sky. Whether you’re hosting family and friends or enjoying a quiet evening in, this living area provides the perfect setting The open layout flows into the dining area, large enough to accommodate a full-size table, making holiday gatherings or weeknight dinners a joy. The thoughtfully placed lighting and upgraded flooring create a cohesive, elevated feel throughout. At the centre of the home is a fully updated kitchen that blends modern design with everyday practicality. With ample counter space and storage for the most discerning home chef. Three Spacious Bedrooms for Rest and Retreat. One of the standout features of this home is its lake view. Whether you’re sipping morning coffee or winding down at night, the water is always within sight—calming, inspiring, and ever-changing with the seasons. Step out onto your private balcony and enjoy the sounds of the water and the warmth of the sun. It’s the perfect place to enjoy a glass of wine, read a book, or simply breathe in the fresh lakeside air. (id:59911)
RE/MAX Escarpment Golfi Realty Inc.
2957 3/4 Sunnidale Side Road
Clearview, Ontario
Luxury in New Lowell. This incredible, fully finished bungaloft sits on 2 acres & offers 5028 finished sq ft of high end finishes and custom features sure to impress even the most discerning buyer. The home was designed with families & entertaining in mind & boasts an open concept main floor that allows natural light to pour in through the expansive floor-to-ceiling windows from every angle. The custom details, including reclaimed hardwood floors, cathedral ceilings, & see through, double sided fireplace, create a warm and inviting ambiance throughout the living space. The custom kitchen features large epoxy-top island with seating, lots of cupboard space as well as built in pantry. The primary bedroom is spacious & features a large walk in closet. The 6 pc ensuite has a freestanding tub as well as a walk in shower w/ double shower heads. Main floor also offers 3 additional sizeable bedrooms, jack and jill bathroom, a 3rd full bathroom for guests & large mudroom/laundry room that walks outs to insulated, oversized double car garage. Bonus loft space offers many potential uses including second living room, space for teens, playroom and/or (wo)man cave. The basement walks up to the garage, is fully finished and offers more than 2000 sq ft of extra living space. The walk in wine cellar is sure to be a conversation piece at every party. Gym space with custom built ins, large rec room, modern bathroom & an additional large room, currently used as an office but easily another bedroom with the addition of a closet. The exterior of the home is exceptional with fantastic curb appeal, paved driveway and parking for large families & all of your guests. The level yard is private and offers lush grass, thanks to the in-ground sprinkler system w/ 70 heads. Be sure to check out the virtual tour link for additional photos and floor plans. Additional feature list available. This exceptional property truly offers the perfect blend of luxury, comfort & unparalleled beauty. (id:59911)
RE/MAX Hallmark Chay Realty
7 - 1131 Nottinghill Gate
Oakville, Ontario
THIS IS A GREAT OPPORTUNITY TO OWN A GROWING BUSINESS LOCATED IN THE RICH GLEN ABBEY AREA SURROUNDING BY RESIDENTIAL AND SCHOOLS. THE OWNER IS GOING TO RETIRE. THE BUSINESS IS WELLE STABLISHED NON-FRANCHISE CONVENIENCE SELLING LOTTO, CIGARETTES, ALCOHOL, AND GROCERIES. IT IS A VERY GOOD SIZE CONVENIENCE STORE WIHTOUT WASTE OF SPACE, JUST OVER 1000 S.F. THE OWNER HAS BEEN THERE OVER 8 YEARS; PLEASE COME TO VISIT US, WE ARE LOCATE AT THE MOST BUSY PLAZA IN CENTRAL OAKVILLE WITH AMPLE PARKING SPOTS, $3,500 RENT/MONTH INCLUDING TMI AND HST (id:59911)
Sutton Group - Summit Realty Inc.
401 - 160 Canon Jackson Drive
Toronto, Ontario
Welcome to Suite 401 Your Modern Oasis! This beautifully designed Daniels Keelesdale Phase 1 condo, just 2 years new, offers stylish urban living. Freshly painted and move-in ready, it features a spacious bedroom, an upgraded den with sleek sliding doors, and a private balcony boasting spectacular views ideal for relaxing or entertaining. The open-concept layout exudes warmth and sophistication, enhanced by elegant wall panels in the living area. The washroom has been tastefully updated with new tiles for a clean, modern finish. Wide plank laminate flooring flows throughout, and ensuite laundry adds everyday convenience. Located within walking distance of the upcoming Eglinton LRT, and close to Highways 401/400, Walmart, shopping, and more this prime location offers unbeatable connectivity. Nestled in a vibrant and growing community, Suite 401 is the perfect blend of comfort, style, and convenience. (id:59911)
RE/MAX Excellence Real Estate
7 (Legal Unit 8, Level 1) - 6620 Finch Avenue W
Toronto, Ontario
A Rare Opportunity in a Prime Location! Welcome to 6620 Finch Avenue West a well-maintained commercial plaza offering exceptional visibility and access in one of Etobicoke's high-traffic corridors. This 1,090 sq. ft. ground-floor unit presents a rare chance to establish your business in a professionally managed complex. Surrounded by major brands like Harvey's and Starbucks, and steps from the TTC, upcoming LRT line, and GO Station, the location offers unbeatable convenience. Just minutes from Humber River Hospital, major shopping centres, and highways, its ideal for paramedical services, retail shops, professional offices, or even a real estate or mortgage brokerage. A 24-hour notice is required for showings. Don't miss this rare opportunity in a sought-after commercial hub! (Current Tenant: Staff Plus) (id:59911)
RE/MAX Atrium Home Realty
35 Hurst Street
Halton Hills, Ontario
This stunning detached home features exceptional curb appeal & is nestled on a quiet street. With 4 bedrooms and 5 bathrooms, this spacious 2,715 sq. ft layout boasts quality finishes and 9 ft. ceilings on the main level. The design includes a separate living room, dining room and a spacious open concept family room - ideal for entertaining. The main floor also offers a convenient 2-piece bathroom, a mud room, a laundry room and direct access to the garage. Upper level presents four generous bedrooms, highlighted by a spacious primary suite with gorgeous glass-enclosed shower & a soaker/jet tub, plus 2 additional bedrooms with ensuites. Key features of the home include a welcoming covered porch, California shutters, hardwood and ceramic flooring, well equipped kitchen with granite counters, stone backsplash, stainless steel appliances a breakfast bar, and a pantry. The family room features gas fireplace & views of the lovely yard. Complete with a composite deck, gazebo & natural gas hookup! Finished lower level. enhanced w/pot lights, additional living space, including rec room, office area, den/workshop with built-in cabinets, 2-piece bath, ample storage. Walking distance to GO transit, parks, schools, arena, shops and more! (id:59911)
Royal LePage Real Estate Services Ltd.
106 - 266 Dundas Street E
Quinte West, Ontario
Great retail/office/service opportunity in Trenton Town Centre close to the expanding CFB Trenton Air Base. Join the existing tenants including Giant Tiger, McDonalds, Marks, Dollarama, Bulk Barn, Rogers, Bell, Pet Valu, Palm Beach Mega Tan and more. Last retail unit available!!! This unit (currently occupied by Scotiabank) is approximately 4,000 square feet with great exposure to Dundas Street East. Ideal office/retail/service space. Ample on site parking. Rent is $19.00 per square foot, net, plus TMI, plus HST, plus utilities. Landlord may consider splitting space to two units of roughly 1,600 sq. ft. + 2,400 sq. ft. (id:59911)
Royal LePage Proalliance Realty
122 - 266 Dundas Street E
Quinte West, Ontario
Great retail/office/service opportunity in Trenton Town Centre close to the expanding CFB Trenton Air Base. Join the existing tenants including Giant Tiger, McDonalds, Mark's, Dollarama, Bulk Barn, Rogers, Pet Valu, Palm Beach Mega Tan and more. This unit (currently occupied by Bell) is approximately 1,560 square feet with prime exposure to Dundas Street East. Ideal office/retail/service space. Ample on site parking. Rent is $22.00 per square foot, net, plus TMI, plus HST, plus utilities. (id:59911)
Royal LePage Proalliance Realty
Bsmt - 44 Isabella Street
Markham, Ontario
Experience comfort and convenience in this brand-new, fully furnished legal 2+1 bedroom basement apartment in a detached home in Markham. This thoughtfully designed unit features two spacious bedrooms, a versatile den perfect for a home office or media room, and a modern 3- piece bathroom.? The open-concept living area boasts a contemporary kitchen equipped with stainless steel appliances including a fridge, stovetop, microwave, dishwasher and a full island, ideal for meal preparation and casual dining. Enjoy the ease of a private in-suite laundry room and a separate, covered entrance from the backyard. One dedicated parking spot is available on the double-paved driveway.? Situated within walking distance to York University's Markham Campus, shopping centres, parks, and schools, this location offers unparalleled convenience. Public transportation options are abundant, with York Region Transit (YRT), Viva, and GO Transit services providing easy access throughout the region. Major highways are also easily accessible, ensuring a smooth commute to surrounding areas. Don't miss this opportunity to live in a vibrant community with all the amenities you need at your doorstep. (id:59911)
Royal LePage Signature Realty
530 Hood Road
Markham, Ontario
Attractive, well maintained unit, open area ideal for showroom. 2 private offices. Property is positioned near Warden & Denison and is strategically located minutes to hwys 404 & 407. (id:59911)
Royal LePage Your Community Realty
Bsmnt - 415 Baseline Road
Clarington, Ontario
Variety of exceptionally well maintained and renovated + accessible office suites at convenient 415 Baseline Rd. location in Bowmanville. Zoning supports both office and commercial uses for flexibility suitable for a variety of businesses. Common elevator + bathroms for Tenant convenience. Spacious parking lot + close to Hwy. 401. Affordable rent rate inclusive of utilities. Please see floorplan schedule for available suites, sizes and prices. Smallest available + B04 @ 190 sq. ft., largest + B01 @ 2,500 sq. ft. (id:59911)
Royal LePage Frank Real Estate
Novo Commercial Real Estate Inc
