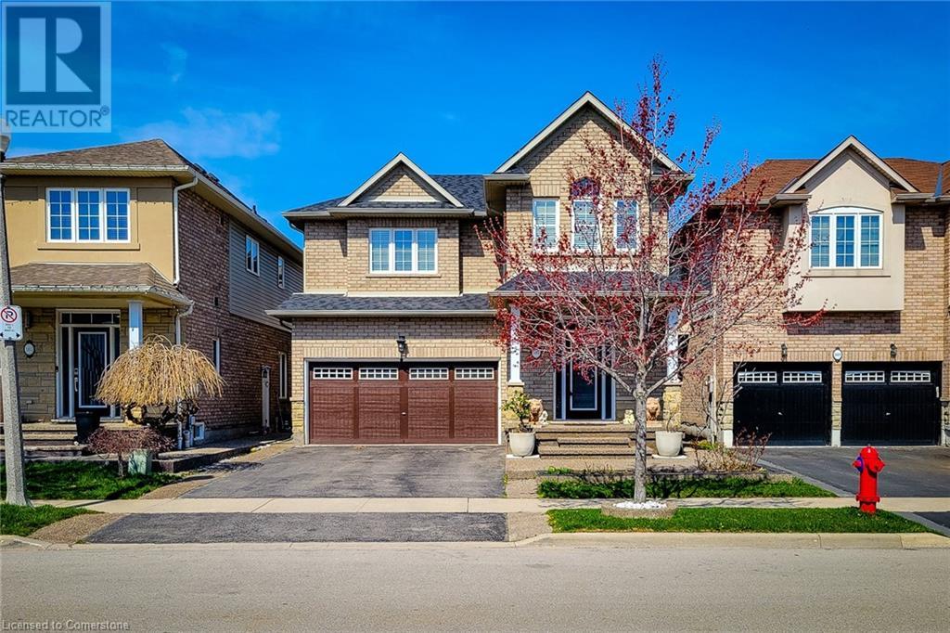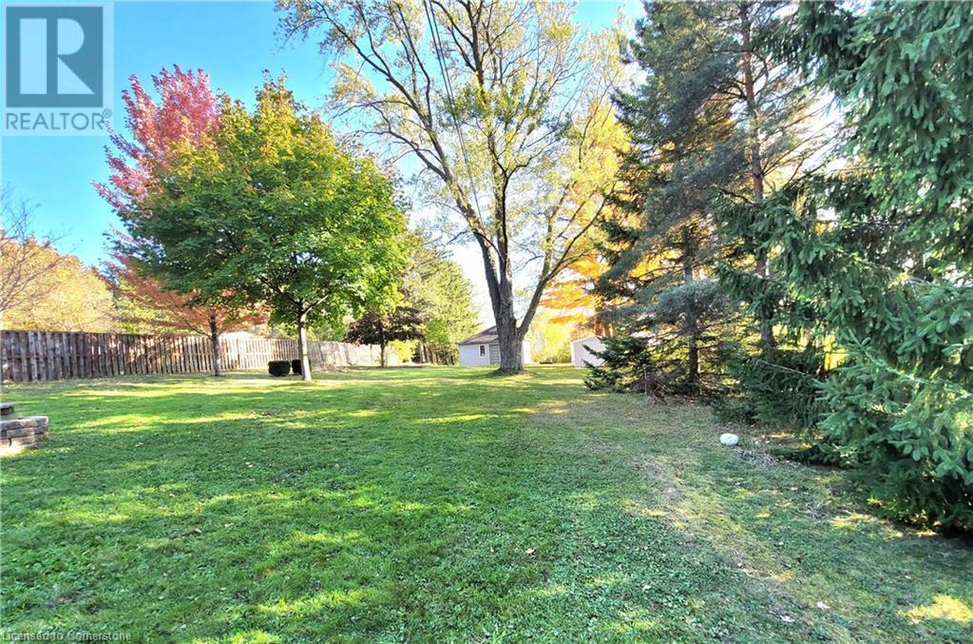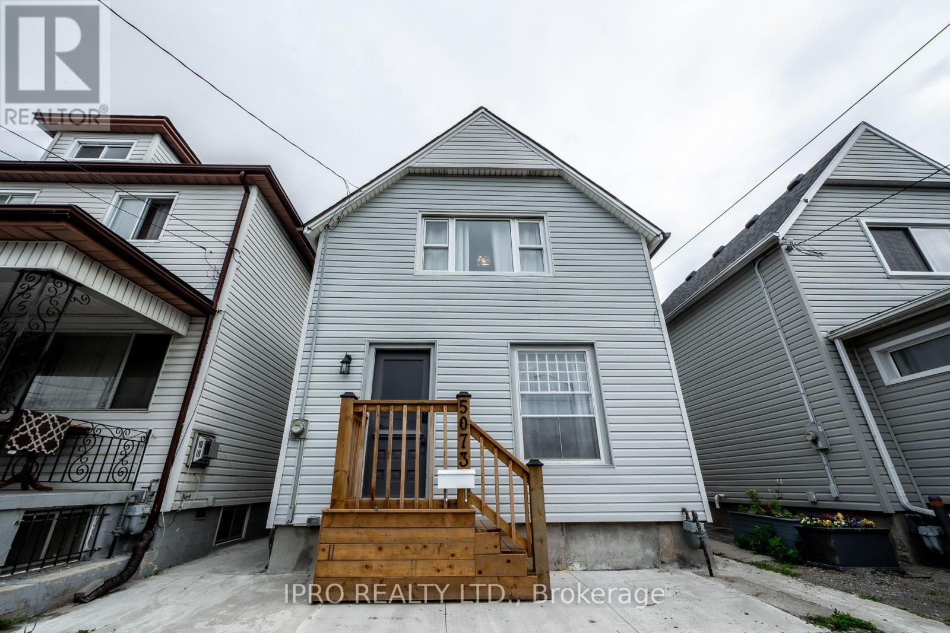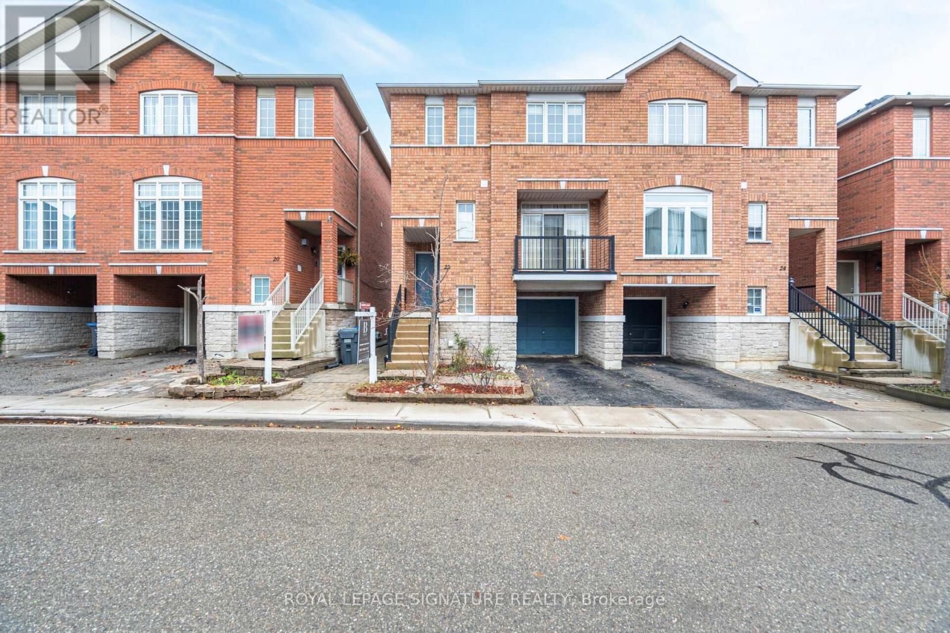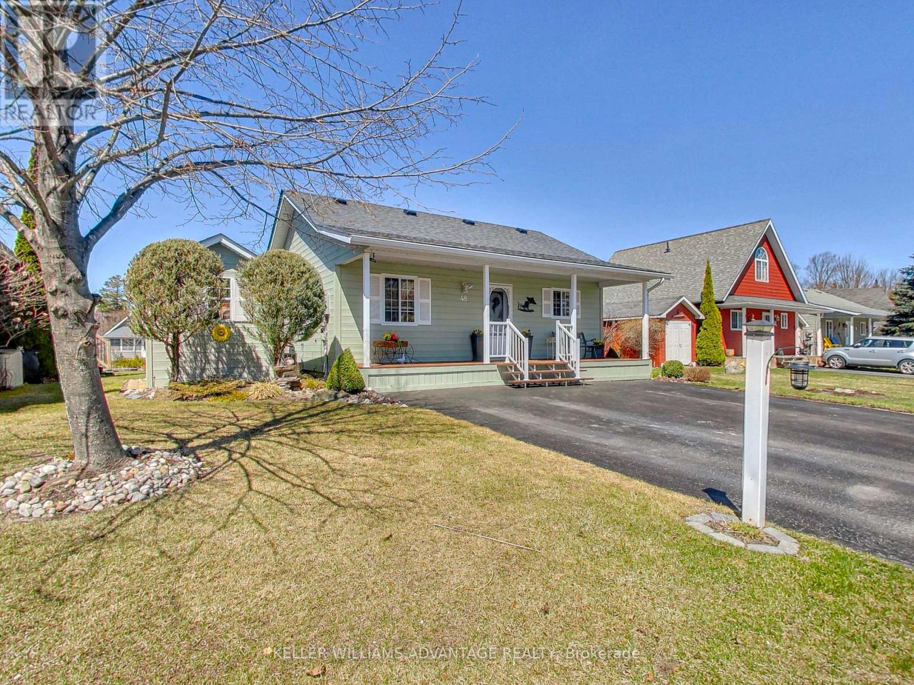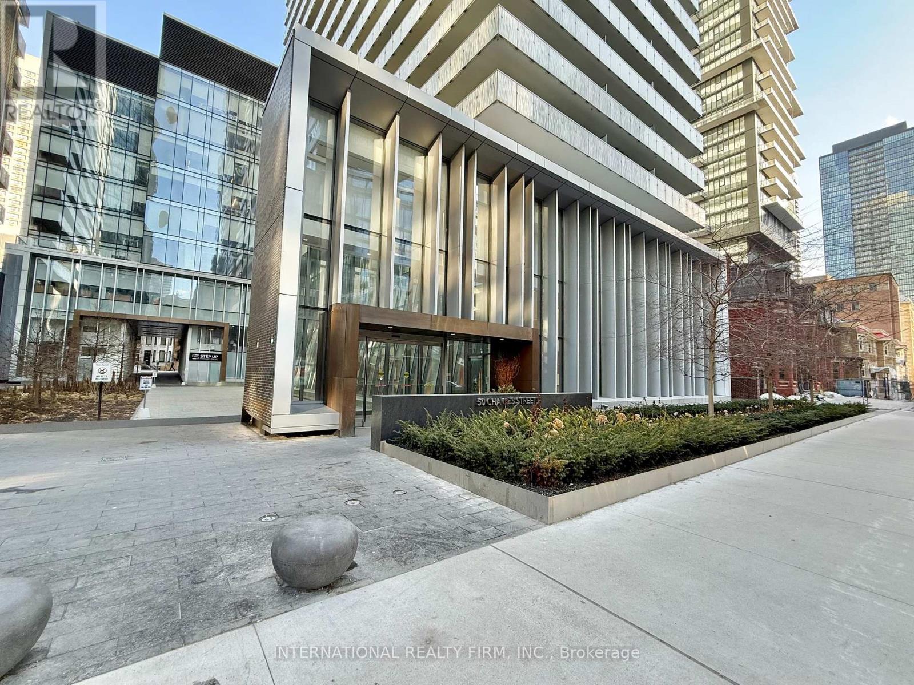185 Palacebeach Trail
Stoney Creek, Ontario
Indulge in refined living with this exquisite 4-bedroom, 3-bathroom residence at 185 Palacebeach Trail in Stoney Creek. Designed with elevated style, this 2-storey home showcases soaring 9-foot ceilings, a striking oak staircase, and a chef-inspired kitchen with a grand center island. The spacious, open-concept design is anchored by a cozy gas fireplace, creating a perfect setting for both everyday living and elegant entertaining. The primary suite is a true sanctuary, offering walk-in closets and a spa-like 4-piece ensuite. Three additional bedrooms offer endless possibilities. Outside, a private backyard invites intimate gatherings, while the 2-car garage and double driveway provide effortless convenience. Ideally situated near parks, beaches, and major highways, this meticulously crafted home offers an unparalleled lifestyle where every detail speaks of sophistication. (id:59911)
Homelife Miracle Realty Ltd
111 Riverbank Drive N
Cambridge, Ontario
Presenting an extraordinary opportunity to own a unique property on the coveted Riverbank Drive, available for the first time since 1963. THIS WOULD MAKE A GREAT BUILDING LOT ON .88 OF AN ACRE, NO HST AND LEVIES TO BUILD AS THERE IS AN EXISTNG HOME ON THE PROPERTY THAT WOULD NEED TO BE REMOVED AFTER BUILDING! OR This charming 3-bedroom bungalow, set on a large, mature treed lot, offers the cozy feel of a cottage combined with all the conveniences of city access. Surrounded by executive million-dollar homes, this residence features a private well and septic system, plenty of parking, and endless possibilities for future development in one of the area’s most sought-after neighborhoods. Designed for comfortable family living, the home features a warm, inviting layout with three spacious bedrooms, a cozy family room perfect for gatherings, and a formal dining room ideal for hosting memorable meals. The large eat-in kitchen serves as the heart of the home, connecting seamlessly to a formal living room—perfect for entertaining or relaxing. Main-floor laundry and ample storage enhance the home’s practicality. The expansive backyard is a true retreat, complete with a workshop and garden shed, perfect for DIY enthusiasts or gardening lovers. Framed by mature trees, this property offers a tranquil, country-like setting just minutes from Freeport Hospital, Highway 401, and major shopping hubs like Sportsworld. Access to Cambridge, Kitchener, and via the x-way to Waterloo, New Hamburg, & surrounding areas, enjoy the best of both worlds. 2 mins to walking trails and the Grand river where you can rent a canoe to explore the Grand river or just go fishing. Whether you’re looking to enjoy this cozy, cottage-inspired home now or planning to save up for your dream home on this outstanding lot, the possibilities are endless. Don’t miss this chance to own prime real estate on Riverbank Drive, where the charm of a serene retreat meets the conveniences of an exceptional location. (id:59911)
RE/MAX Real Estate Centre Inc.
5073 Kitchener Street
Niagara Falls, Ontario
Newly renovated and fully licensed Vacation Rental Unit (VRU), this home is a fantastic investment opportunity or perfect for a first-time homebuyer! Zoned DTC with zoning amendment to allow short term rental (VRU), this beautifully updated 3-bedroom, 2-bathroom single detached home is situated in the heart of Niagara Falls, just a 2-minute walk to Clifton Hill and Casino Niagara. Recent upgrades include a modernized kitchen, updated flooring, renovated bathrooms, new windows, furnace and A/C, fresh paint, and new shingles (2023). The home also boasts a spacious eat-in kitchen with a walkout to a newly built backyard oasis, fully fenced yard with no rear neighbours, and front parking for two cars. Dont miss out on this prime opportunity! (id:59911)
Ipro Realty Ltd.
29 - 6810 Meadowvale Town Cent Circle
Mississauga, Ontario
Daniels built. Fabulous location. Spacious Townhome 3+1 bedrooms and 2.5 bathrooms. Features gleaming hardwood floors in living, dining & bedrooms. Ceramics in kitchen/breakfast area - no carpet thru-out. Oak staircase. Walk-out to balcony. Close to schools, parks, shopping, clinics, public transit, community centre & highways. Shows A++++. (id:59911)
Ipro Realty Ltd.
22 - 7155 Magistrate Terrace
Mississauga, Ontario
This Beautifully Updated Semi-Detached Home On Magistrate Court Offers Over 1,850+ Sq. Ft. Of Bright, Open Main Floor Space With A Fireplace, Professionally Painted For A Move-In-Ready Experience. Featuring 9-Ft Ceilings, 3 Spacious Bedrooms, 3 Bathrooms, And A Primary Ensuite With A Jacuzzi Tub And Walk-In Closet, This Home Is Designed For Comfort And Style. Enjoy A Private Balcony Off The Kitchen, Perfect For Morning Coffee Or Breakfast, And A Main Floor Family Room With A Walkout To A Professionally Paved Backyard With A Permanent Outdoor Bar Ideal For Entertaining. Conveniently Located In Central Mississauga, Within Walking Distance To Transit And Close To Major Highways (401, 403, 410, 427) And Heartland Shopping Centre, This Home Offers Low Maintenance Fees, Making It A Must-See! (id:59911)
Royal LePage Signature Realty
48 Madawaska Trail
Wasaga Beach, Ontario
Welcome to your new home in Wasaga! This land lease home is the perfect option for 4-season living without the high purchase price. Were located in the most desirable part of the extended seasonal area of the Wasaga CountryLife resort, which means residents can stay for 11 months of the year and choose one months worth of time to be away. This two bedroom, one washroom chalet style home features an open concept living, dining and kitchen area with cathedral ceilings. The kitchen includes a gas stove, built-in microwave and dishwasher as well as a fridge and the gas fireplace in living room makes the space feel cozy and warm. With a washing machine and dryer in the hall between the bedrooms and washroom, you have everything on one floor and no stairs to climb! The home is built on a full block crawlspace, which houses the furnace and hot water tank as well as providing lots of storage and making sure the 700 sf of the main floor is fully available. The back of the home has an expansive sunroom, with rebuilt and insulated exterior walls, as well as new windows (2023) and window treatments. Add insulation to the floor and ceiling and youve got the perfect 4-season sunroom. On the outside of the home, the large driveway has easy parking for two cars, a wide front deck and wonderful landscaping around the sides, plus a shed for storage. One of our favourite parts of the home is the large back deck with railings, facing onto the man-made Lake Nipissing. The spacious backyard has a fire pit for relaxing evenings and the SW exposure means you're in for some fantastic sunsets! In addition to everything this home has to offer, you have access to all of the amenities in the resort, including tennis courts, indoor and outdoor pools and much more. If you love the beach, then you'll really love the fact that it is only a short walk away, as are local shops and services. If you're ready for a new home in Wasaga Beach, come check us out! (id:59911)
Keller Williams Advantage Realty
1488 Tomkins Road
Innisfil, Ontario
Experience The Epitome Of Modern Living In This Beautifully Designed 2 Storey Home! Nestled In A New, Family Friendly Neighbourhood. This Beauty Features An Open Concept Layout With Soaring 9FT Ceilings & Gleaming Hardwood Floors, Creating A Bright & Airy Atmosphere From The Moment You Walk In. Enjoy The Chef Inspired Kitchen That Seamlessly Flows Into The Inviting Living And Dining Areas, Perfect For Entertaining Or Relaxing With Family. The Thoughtfully Designed Layout Includes A Luxurious Primary Bedroom With A Private Ensuite Retreat, While The Additional Bedrooms Each Enjoy Convenient Access To Their Own Bathrooms, Offering Comfort And Privacy For Everyone. Complete With A Double Car Garage, A Long Driveway Accommodating 6 Parking Spots & Stylish Curb Appeal! Located Just Steps To Shopping, Restaurants, And Schools, And Only Minutes From Innisfil Beach Park, The YMCA Recreation Centre, Barrie South GO Station, Friday Harbour, & Park Place, This Location Offers The Perfect Balance Of Lifestyle & Convenience. (id:59911)
RE/MAX Experts
1405 - 11 Wellesley Street W
Toronto, Ontario
Cityview Plus Lakeview Unit, 1 Parking Included. Locating At Prime Yonge/Wellesley Location. Very Bright And Functional Layout, Modern Kitchen With B/I Appliances, Steps To U Of T & Ryerson U, Wellesley Subway, 24Hrs Supermarket, Yorkville Shops & Financial Districts! Enjoy One Of A Kind 1.6-Acre Park Plus World Class Amenities! One Parking Included. (id:59911)
Homelife Landmark Realty Inc.
901 - 55 Centre Avenue
Toronto, Ontario
Location, Location, and Location! Walking distance to everything you need in downtown Toronto, subway, bus, hospital, restaurants, shopping and etc! Very bright unit. One of the best investments. (id:59911)
Century 21 Leading Edge Realty Inc.
Lph5406 - 50 Charles Street E
Toronto, Ontario
Welcome to the superb Casa III building offering a luxurious Lower Penthouse apartment with parking located in one of downtown Torontos most vibrantneighbourhoods in the Bloor & Yonge area. Stunning views of the City and Lake Ontario beyond with a large wrap around terrace. Generous open plan livingroom with floor to ceiling windows comprising of dining area and beautiful kitchen with Miele appliances. Principal bedroom with En Suite and Walk In closet.Bedroom 2 and Den with barn door. Family bathroom. High 10ft ceilings with floor to ceiling windows. Minutes to subway, fine shopping and dining. Brandnew motorised blinds and curtains throughout are included. Condo amenities include Gym & Yoga room, Roof Top Lounge & BBQ area, Outdoor Pool, PartyRoom, Meeting room and Dining Lounge. One parking space included. (id:59911)
International Realty Firm
166 Church Street
Keswick, Ontario
Welcome to 166 Church Street, Keswick. An incredible opportunity for investors, builders, or those with a vision. This charming bungalow sits on a large lot in one of Keswick’s quiet, well-established neighborhoods. Whether you’re looking to renovate and personalize this home to your taste, or start fresh and build your dream home, the possibilities are endless. Surrounded by mature trees and close to schools, parks, and all local amenities, this property offers the perfect balance of peaceful living and convenience. Don’t miss your chance to secure a prime piece of real estate in this growing lakeside community. (id:59911)
Exp Realty Brokerage
5 Rustywood Drive
Brampton, Ontario
This beautifully maintained detached brick home offers the perfect blend of elegance, comfort, and outdoor enjoyment. Conveniently located in Fletcher's West, close to various local amenities and schools, it is ideal for family living or as an investment opportunity. Boasting large windows that flood the interior with natural light, this lovely home features an upgraded kitchen with granite countertops, a stylish backsplash, potlights, stainless steel appliances, and ample upper and lower cabinetry for all your storage needs. The spacious, open-concept breakfast area enhances the home's inviting atmosphere. Upstairs, you'll find three well-sized bedrooms, all with laminate flooring. The primary bedroom includes a 3-piece ensuite and a walk-in closet for added convenience. The finished basement provides additional living space, perfect for a home office, cozy retreat, or recreation area, featuring laminate flooring throughout. Enjoy outdoor living inthe fully fenced backyard. Dont miss out on this wonderful opportunity! (id:59911)
Royal LePage Associates Realty
