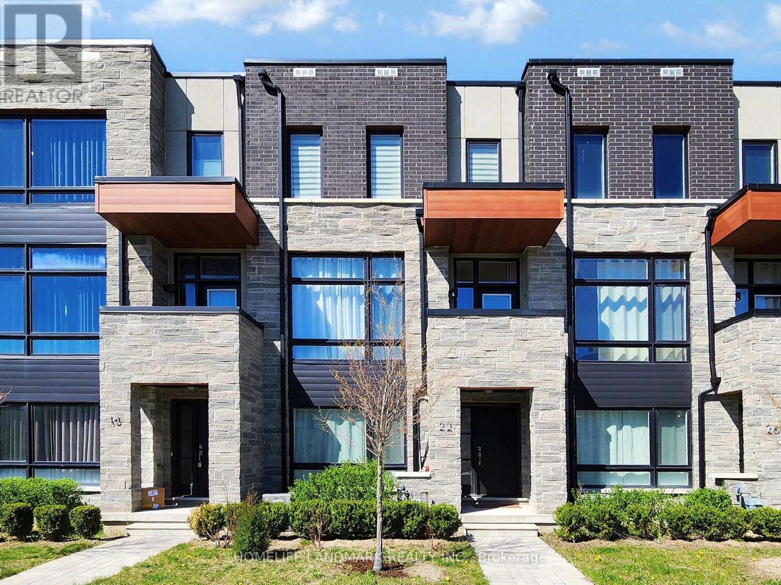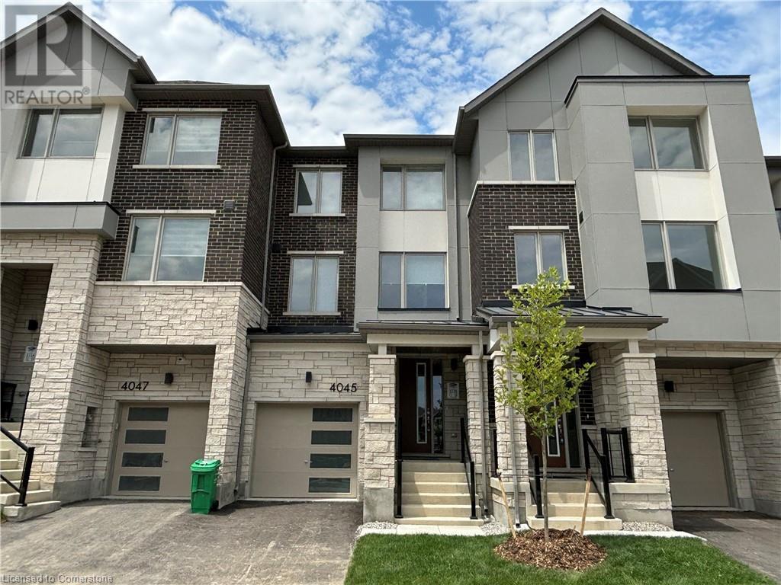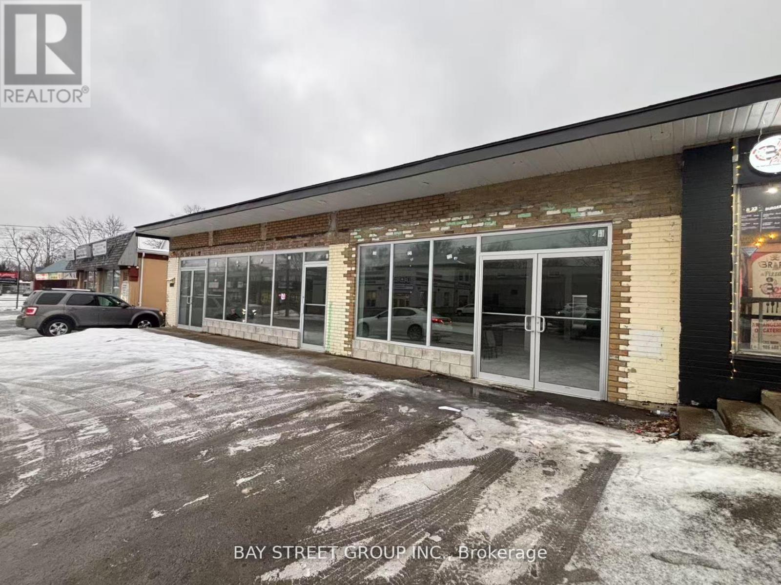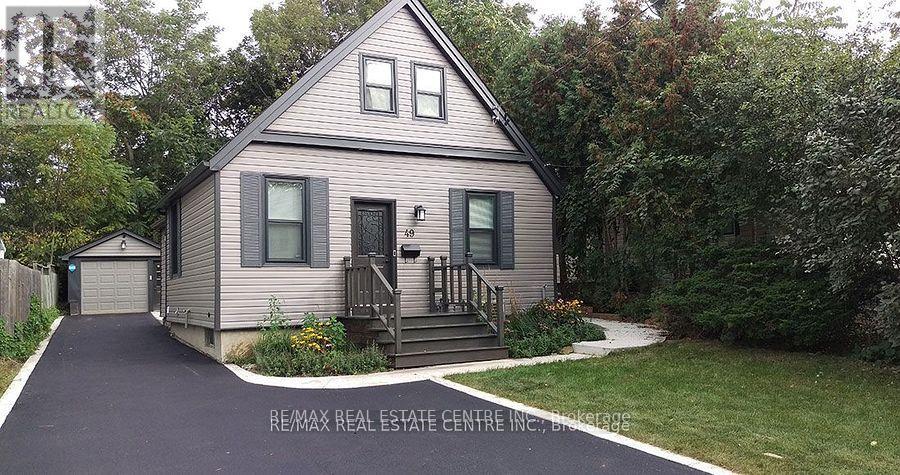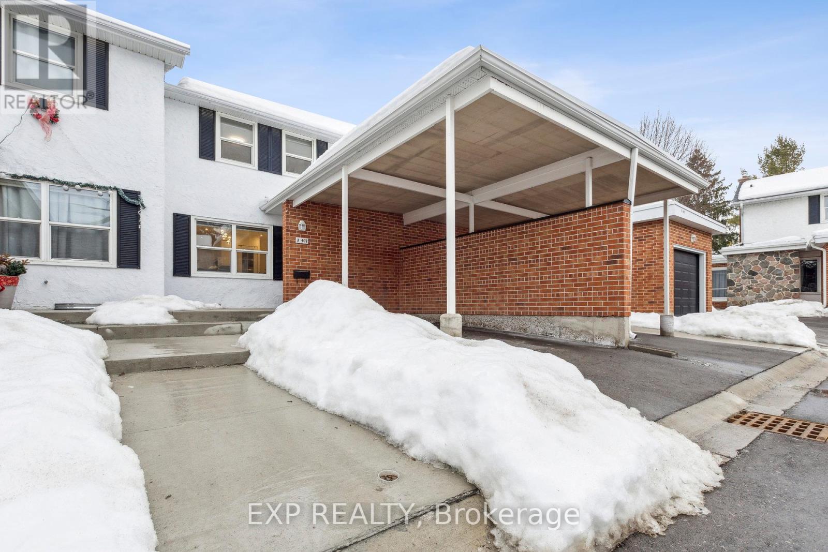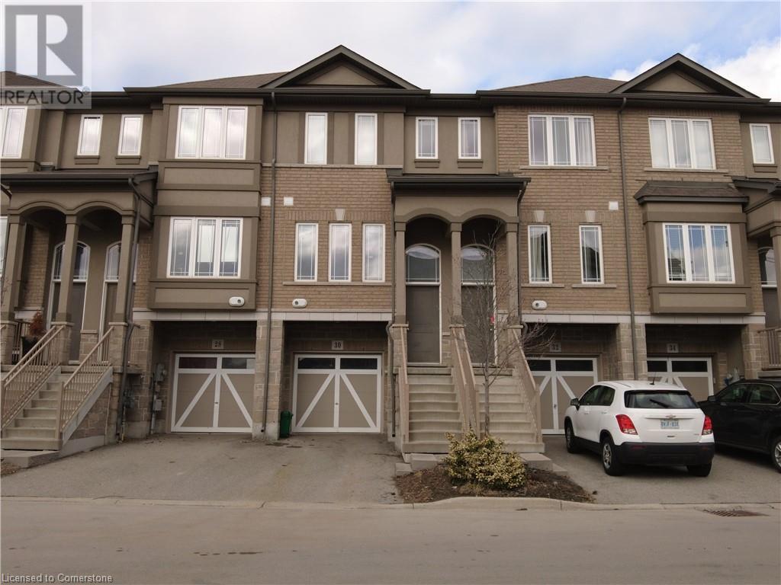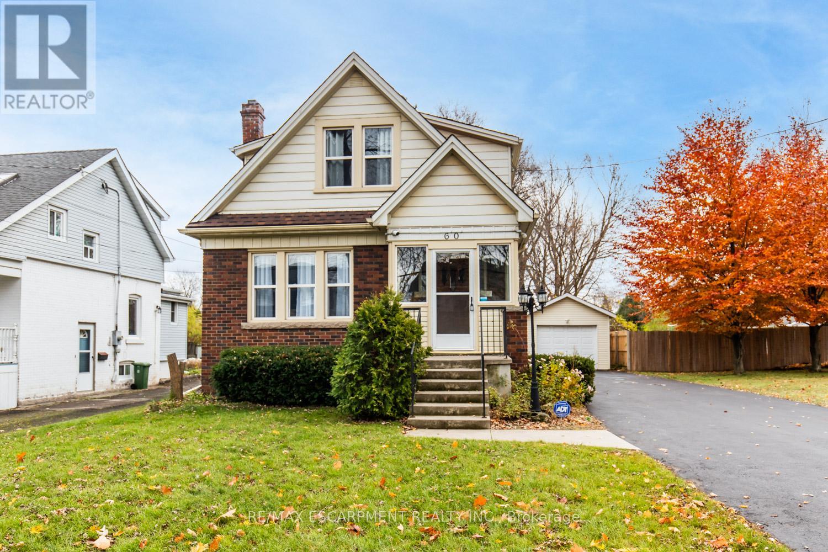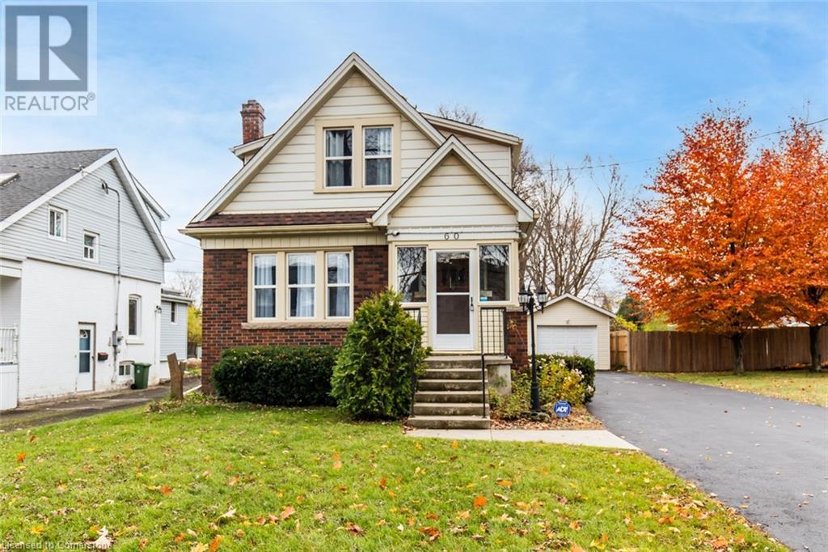1319 Bridge Road
Oakville, Ontario
Welcome To A Creekside, Private And Spacious 5 Bedrms/4 Bathrms Property With Only One Neighbour Beside. This 2-Storey Detached House Has Living Space On Upper And Lower Floors Plus Finished Basement, Huge Terrace With Glass Guard And Ground Floor Patio Both Viewing Creekside Ravine And Green Space Back Yard. Large 2Car Garage And 4Car Drive Way Parking Space. Walking Distance To Schools, Parks And South Oakville Shopping Mall. Easy Access To Oakville's Go Station, Qew, Etc. Pictures are from previous listing. (id:59911)
Real One Realty Inc.
22 Carpaccio Avenue
Vaughan, Ontario
Luxurious Double Car Garage Townhouse Located In High Demand Area, Premium Park Lot! 10' Ceiling High On Main Floor, Open Concept With Excellent Layout, Modern Kitchen With Quartz Counter-Top And S/S Appliances, Large Windows, Laminate Flr Through-Out, Pot Lights, Frameless Glass Shower In Master Ensuite, Oak Staircase With Iron Rod Railing, Close To Go Station, School, Park, Plaza, Canada's Wonderland, Vaughan Mills Mall And Hwy 400. (id:59911)
Homelife Landmark Realty Inc.
1707 - 20 Olive Avenue
Toronto, Ontario
Welcome to Unit 1707 at Princess Place Condos 20 Olive Avenue, Step into this beautifully renovated 1-bedroom, 1-bathroom condo. Located at the prime intersection of Yonge and Finch, this unit offers unparalleled convenience with immediate access to Finch Subway Station, TTC, GO Transit, and the Viva bus system . Bright and airy open-concept layout with brand-new flooring throughout. New kitchen cabinets / new countertop, and stainless steel appliances. Private balcony. Included with the unit are one parking spot (P2-18 Orange) and one locker (P3, Room 18, Locker 80). Walk Score of 96 and a Transit Score of 100, you're just steps away from a plethora of restaurants, cafes, supermarkets, banks, and the North York Public Library . This location offers the perfect blend of urban living and neighborhood charm (id:59911)
RE/MAX Hallmark Realty Ltd.
4045 Saida Street
Mississauga, Ontario
Step Into This Stunning, Modern Townhouse Nestled In The Vibrant Heart Of Churchill Meadows. Boasting 3 Beds & 4 Baths, This Home Offers An Open-Concept Floorplan With 1940 Sqft above Grade. The Second Level Showcases A Chic White Shaker Kitchen With Quart Counters, A Cozy Living Area With Gas Fireplace, Walk Out To Balcony & A Spacious Office. Hardwood Floors Throughout & Oak Staircase Add A Touch Of Sophistication. On The Main Level, Discover A Large Rec Room & A Convenient Powder Room. Enjoy The Comfort Of 9-Foot Ceilings On Both The Main And Second Levels. The Primary Bedroom Is A Serene Retreat, Featuring A 3-Piece Ensuite WI Large Glass Shower, Walk-In Closet & Private Balcony. Laundry Conveniently Located On Upper Level. Unfinished Basement Offers Endless Potential With Rough-Ins & Upgraded Larger Windows. Centrally Located Near Highways, Excellent Schools, Shopping Centers, Transit & Parks. (id:59911)
One Percent Realty Ltd.
6673 Drummond Road
Niagara Falls, Ontario
Spacious Office / Commercial space available for lease. Approximate 5000sf, could be divided into two space, two rough in washrooms. Great Location, close to busy tourist district. Allowing for many uses, retail, office, or recreational space. Lots of parking. No TMI. 5 Parking for smaller unit at the back of the building facing Dunn Street. 4-5 Parking in front of the main building facing Drummond Rd. No restaurant. (id:59911)
Bay Street Group Inc.
49 Hillview Street
Hamilton, Ontario
Well Maintained 1 1/2 Storey Fully Detached Home For First Time Home Buyers Or Potential Investors. Four Plus Two Bedrooms With Two Full Baths. This property has undergone a major renovation that includes all new roof, siding, windows, doors, walls, floors, fixtures, plumbing, heating, ductwork and electrical. Electric radiant floor heat in bathrooms (NuHeat), NEST home comfort system. Dimmable LED pot-lights with slide dimmers in all rooms. Ample Parking On The Driveway. Lots Of Potential And A Few Steps To McMaster, Hwys, Shopping, Parks, Schools, Transit, Nature And More! Don't Miss This Opportunity.. (id:59911)
RE/MAX Real Estate Centre Inc.
3 - 407 Keats Way
Waterloo, Ontario
Welcome to this beautifully maintained and fully renovated two-storey townhome, offering the perfect blend of modern upgrades and spacious living for growing families or those seeking rental income thanks to its excellent location, just minutes from the University of Waterloo. The main floor features an open-concept layout with pot lights throughout. Stunning kitchen is complete with Sleek stainless steel appliances and brand new Fridge. Quartz countertops and backsplash add flair and practicality for everyday usage while Spacious pantry provides extra storage space. The bright and sun filled living room opens to step outside to the private backyard with newly built large deck (2023) offering the perfect space to enjoy morning coffee and relaxing evenings. Upstairs, You'll find 3 generous sized bedrooms & the Primary bedroom also features a large Walk-In Closet. The bright and professionally finished basement offers 2 additional bedrooms, both featuring large egress windows (Option to get a license from City to rent rooms) & A washroom on every floor adds convenience for families with kids and seniors. The house is freshly painted with new flooring (2023) in the basement. The improvements around the home include new sewers, new walkways and landscaping in the common area. Excellent location close to Costco, UoW, Wilfrid Laurier, schools, shopping and parks. (id:59911)
Exp Realty
30 Bloom Crescent
Hannon, Ontario
Immaculate 2+1 bed 1.5 washrooms 3-level townhome for rent. Walk to school or public transit on Rymal Road. Enjoy the lifestyle, nearby walking trails, major big-box stores, and easy access to the highway. It includes a fridge, stove, washer, dryer, dishwasher and 2 parking spaces. **Required** First and last month's rent and utility deposit ($500), Proof of ID, Income and Credit plus references from current landlord and employer. First-time tenants and or new immigrants will need a guarantor. (id:59911)
Housesigma Inc.
60 Lake Avenue Drive
Hamilton, Ontario
Charming 3-Bed, 2-Bath Stoney Creek Home with In-Law Suite! This bright and open main floor boasts a cozy living room with a fireplace, a kitchen featuring stainless steel appliances, and a spacious dining room with double doors leading to the back deck. Upstairs offers three generously sized bedrooms, a large 4-piece bathroom with laundry, and access to a quaint private balcony. A separate walk-out basement entrance leads to the in-law suite, complete with its own living area, bedroom, kitchen, and washer/dryer. Situated on a large 45 x 239.50 ft lot with a private deck, shed, and a detached garage! This home is close to Battlefield Park, downtown Stoney Creek, parks, shops, great schools, and offers easy highway access. (id:59911)
RE/MAX Escarpment Realty Inc.
77 Leland Street Unit# 408
Hamilton, Ontario
Beautiful Bright And Modern, Fully Furnished Studio In The Heart Of Hamilton’s West End. Freshly Painted And Just Steps From McMaster University, This Thoughtfully Designed Unit Is Perfect For Students, Professionals, Or Investors Seeking Turnkey Convenience. Just Move In And Enjoy! The Open-Concept Layout Features A Modern Kitchen With Stainless Steel Appliances And A Comfortable Living Area With Walkout To A Private Balcony—A Rare Feature Found In Only A Few Units Per Floor. Located In A Quiet, Secure, Well-Maintained Building Close To Transit, Restaurants, Shopping, Trails & Campus Amenities. An Excellent Opportunity To Own In One Of Hamilton’s Most Desirable Locations! (id:59911)
One Percent Realty Ltd.
36 - 50 Pinnacle Drive
Kitchener, Ontario
Large End Unit 3 Bedroom, 2.5 Bath Town In The Highly Sought After, Family Friendly Community Of Doon Valley. Open Concept Main Floor Layout Features Large Eat-In Kitchen W/ S/S Appliances & Breakfast Island. Spacious Great Room With W/O To Patio. Upper Level Offers 3 Spacious Bedrooms And Loft Area Perfect For Office. Master Bedroom W/4 Pc Ensuite Bath And His & Hers Closets. Direct Access From Home To Garage And Parking For 2 Vehicles! (id:59911)
RE/MAX Real Estate Centre Inc.
60 Lake Avenue Drive
Stoney Creek, Ontario
Charming 3-Bed, 2-Bath Stoney Creek Home with In-Law Suite! This bright and open main floor boasts a cozy living room with a fireplace, a kitchen featuring stainless steel appliances, and a spacious dining room with double doors leading to the back deck. Upstairs offers three generously sized bedrooms, a large 4-piece bathroom with laundry, and access to a quaint private balcony. A separate walk-out basement entrance leads to the in-law suite, complete with its own living area, bedroom, kitchen, and washer/dryer. Situated on a large 45 x 239.50 ft lot with a private deck, shed, and a detached garage! This home is close to Battlefield Park, downtown Stoney Creek, parks, shops, great schools, and offers easy highway access. Don't miss it, book your private showing today! (id:59911)
RE/MAX Escarpment Realty Inc.

