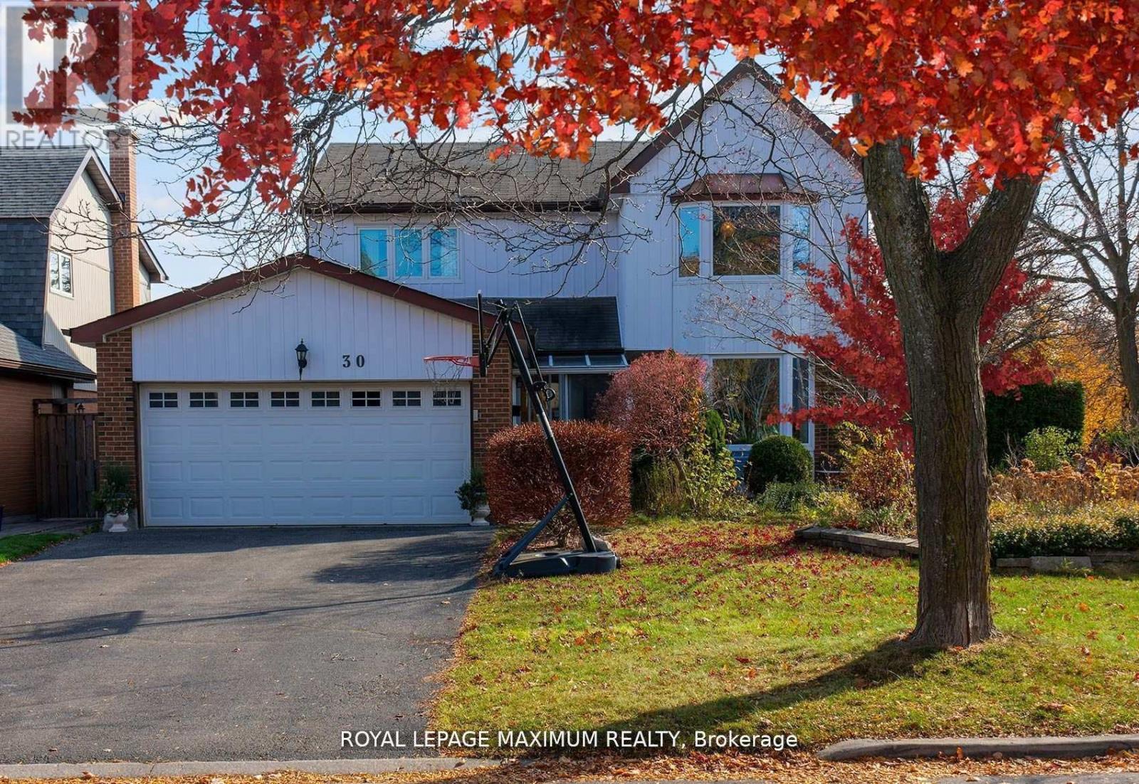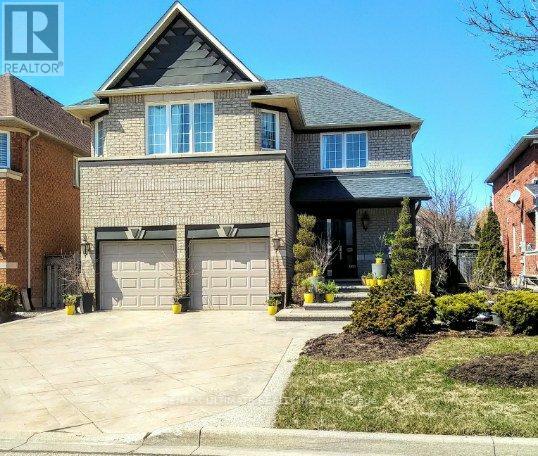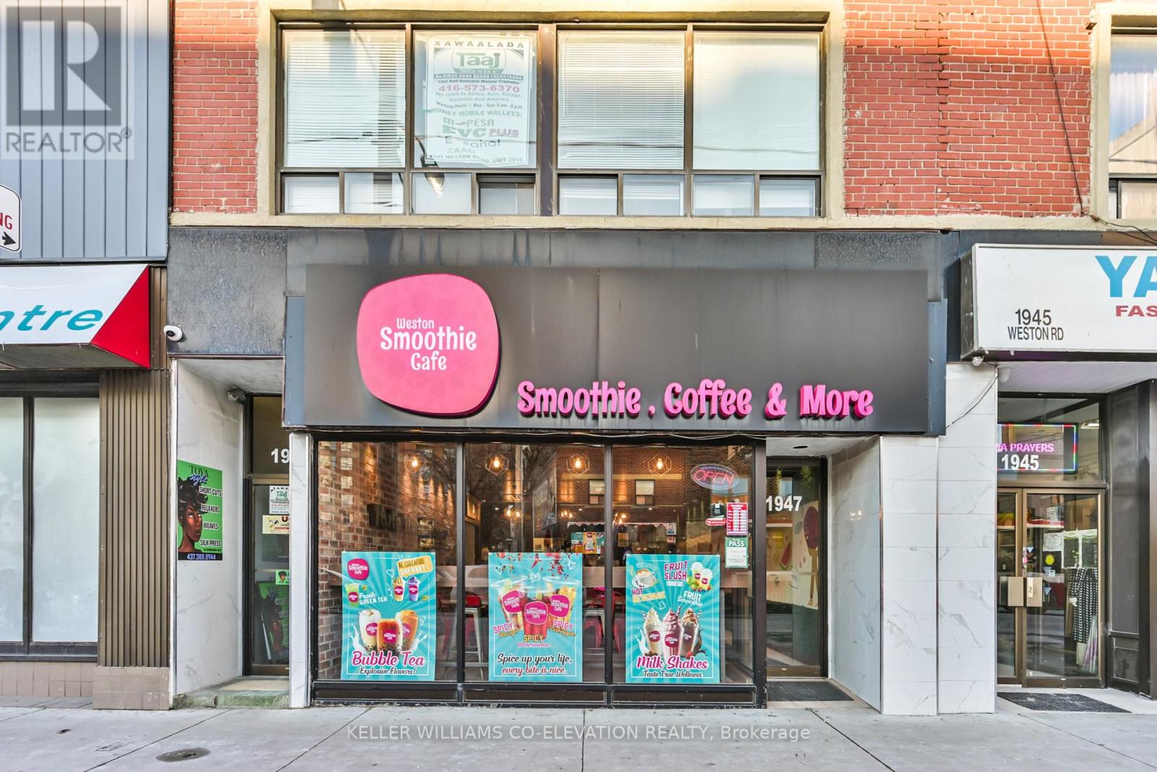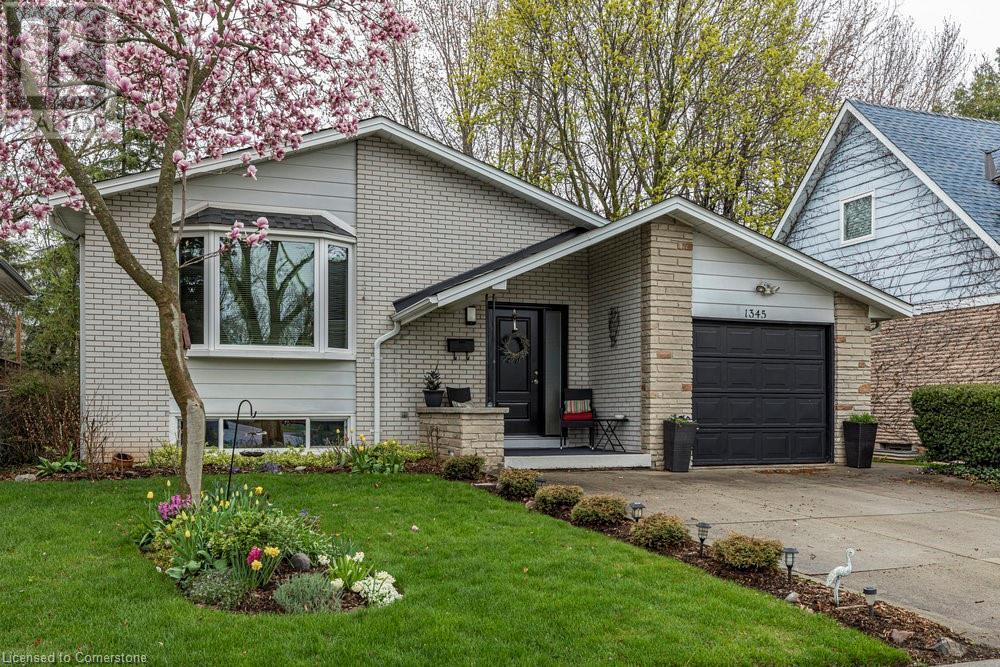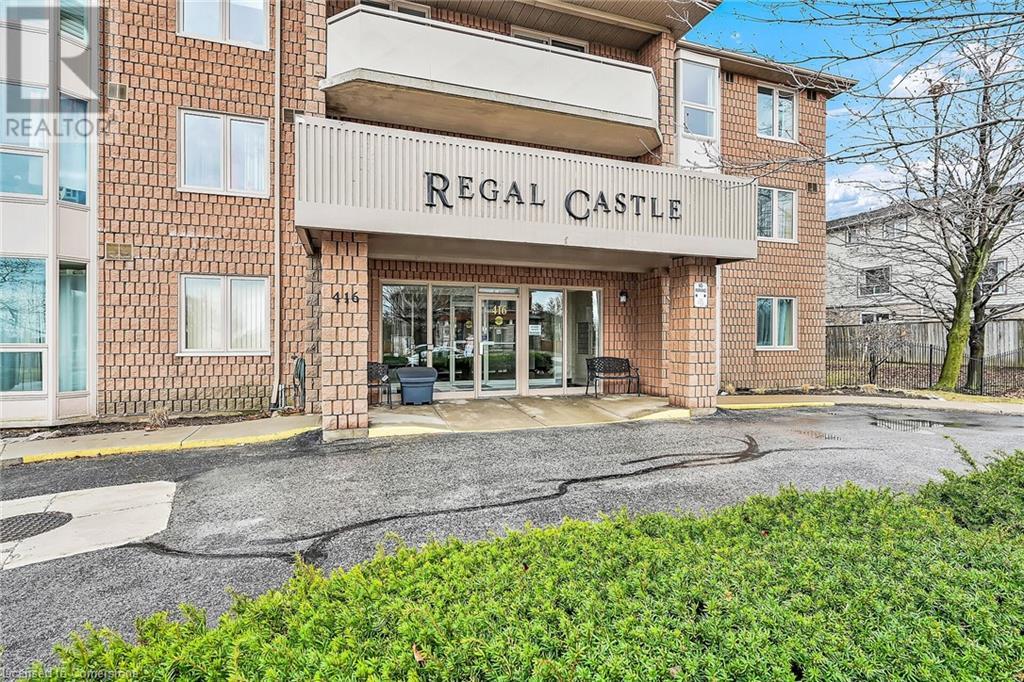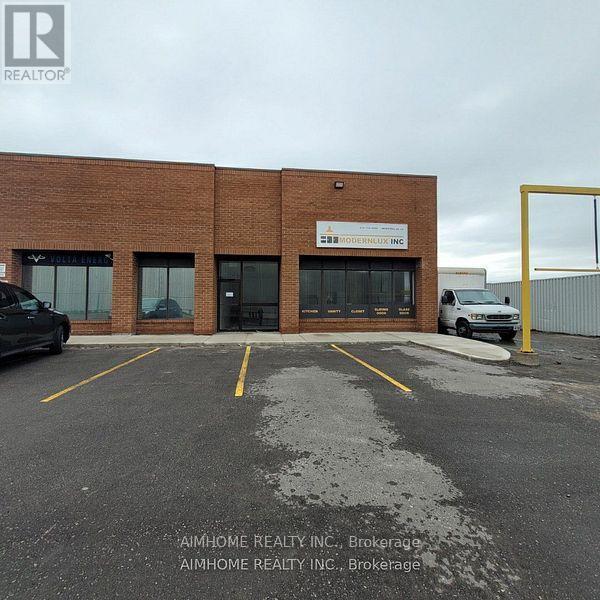6 - 250 Lagerfeld Drive
Brampton, Ontario
Welcome To Beautiful Mount Pleasant, Go Station And Transit On Door Steps, Gorgeous Super Clean And Very Well Maintained 2 Bedroom 3 Washroom Stacked Townhouse It Is A Cute Home For Your Beautiful Family, 9' Ceiling On The Main Floor, Granite Countertop, Stainless Steel Appliances, Pictures are before the furniture was moved in. Nest Thermostat, Huge Balcony On The Main Floor Family Neighbourhood. (id:59911)
Homelife/miracle Realty Ltd
30 Milford Crescent
Brampton, Ontario
THIS LOVINGLY MAINTAINED HOME IS LOCATED IN THE "M" SECTION OF BRAMPTON ON A LARGE CORNER LOT WITH MATURE TREES. MAIN LEVEL FEATURES A FORMAL LIVING ROOM WITH FRENCH DOORS AND A BAY WINDOW. HOST FAMILY DINNERS IN THE SEPARATE DINING ROOM LOCATED NEXT THE KITCHEN WHICH FEATURES PLENTY OF CUPBOARD AND COUNTERTOP SPACE. KIDS CAN PLAY IN THE SEPARATE FAMILY ROOM THAT FEATURES A FIREPLACE AND WALKOUT TO PATIO. THE BEAUTIFULLY LANDSCAPED YARD IS FILLED WITH IDYLLIC GARDENS AND FLAGSTONE WALKWAYS AND HAS A GARDEN SHED WITH ELECTRICAL POWER. THE UPPER LEVEL OF THIS HOME HAS A LARGE PRIMARY BEDROOM WITH A 4 PC ENSUITE BATHROOM AND HIS/HER CLOSETS AND 3 OTHER LARGE BEDROOMS WITH A 4 PC MAIN BATHROOM. THE BASEMENT IS AWAITING YOUR FINISHING TOUCHES BUT HAS A BEDROOM. DOUBLE CAR GARAGE AND LONG DRIVEWAY ALLOWS FOR PLENTY OF PARKING. RAISE YOUR FAMILY IN THIS AMAZING HOME LOCATED CLOSE TO SCHOOLS, PARKS, SHOPPING AND TRANSIT! (id:59911)
Royal LePage Maximum Realty
643 Beresford Avenue
Toronto, Ontario
Fully renod semi-det w/ city permits & meets city building codes. Over $400K in renos! Rare 158-ft deep lot ideal for outdoor fun/entertaining. Located In a vibrant, family-friendly community w/ parks, shops, schools, & great transit! New roof, furnace, CAC, wiring, & plumb. Inside: sleek hrdwd, smooth clngs, pot lights, zebra blinds, & stylish fxtrs. Chefs kitch w/ quartz cntrs, s/s appls (gas cooktop + pot filler), waterfall isl/brkfst bar. Glass-railed stairs to bright 2nd flr w/ skylight. 3 spacious bdrms w/ B/I closets + 2 luxe baths (LED mirrors, frameless glass showers, upgraded toilets). Find bsmt w/ lg rec rm + 3pc ensuite bdrm. Huge bkyd w/ deck & interlock patio. Interlock drvwy fits 2 cars. 200A service. (id:59911)
Homelife Landmark Realty Inc.
527 Ravineview Way
Oakville, Ontario
It's our pleasure to present this hidden gem of a property in Oakville. This ideally situated residence offers substantial return on investment and savings on luxury. The lot maximizes sunlight with plenty of windows and an open-concept design. The property shows meticulous attention to detail and design. The main floor is an entertainer's delight due to its open-concept design that includes a main floor den/study (with separate entrance), living room, dining room, family room, kitchen (with mobile island) and barrier free bathroom that includes a shower (with spa jets) for convenience after a dip in the saltwater pool and a comfort height toilet. Head up the stunning glass staircase and you are greeted to five lavish bedrooms, four spa-designed bathrooms and a well thought-out laundry room with undercabinet lighting. Custom hardwood flooring flows throughout the house. Outside the patterned concrete walkway welcomes you and extends to an outdoor oasis that has a saltwater lap pool with spa jets and a gas line hookup for your BBQ. Pride of ownership is dripping throughout this beautiful home, it needs to be seen to be fully appreciated. The highly respected Sunningdale French Immersion School and Iroquois Ridge High School are close by. Conveniently located on a quiet street near scenic trails, parks, community centers, and major highways (401,403,407 and QEW), it's minutes from downtown Toronto, Lake Ontario, and the Toronto International Airport. Head west and Niagara-on-the-Lake is only a hop, skip and a jump away. Your wait is over! (id:59911)
RE/MAX Ultimate Realty Inc.
Na Vaughan Road
West Lincoln, Ontario
Almost 4 acres, Great little hunting area or camp out. The Property is zoned Environmental Preservation (EP) and Environmental Conservation (EC). Development or site alteration is not permitted within this zone. The property also consists of a Provincially Significant Wetland and Significant Woodland, and falls within NPCA's regulated floodplain area. (id:59911)
Royal LePage Macro Realty
Main - 1947 Weston Road
Toronto, Ontario
IN A GREAT LOCATION NEAR WESTON RD AND LAWRENCE. STORE LOOKS AAA. PROFITABLE SMOOTHIE STORE BUT ALSO CAN BE CONVERTED INTO COFFEE SHOP ETC. ONLY 4 YEARS YONGE STORE, ALL EQUIPMENTS ARE NEWLY PURCHASED WHEN CAFE OPENED AND STILL ARE IN GREAT SHAPE. **EXTRAS** ALL EQUIPMENT INCLUDED. (id:59911)
Keller Williams Co-Elevation Realty
Bsmt - 8432 Martin Grove Road
Vaughan, Ontario
Welcome to this beautifully maintained approx. 900 sq. ft. bachelor apartment, perfectly suited for a single occupant seeking comfort, privacy, and convenience. Located in a safe, family-friendly neighbourhood of West Woodbridge, this carpet-free suite offers a spacious open-concept layout with a stylish decorative divider that creates a defined bedroom area. The maple kitchen features a center island and breakfast bar, while the generous living area provides a welcoming atmosphere. The 4-piece bathroom includes both a relaxing soaker tub and a separate stand-up shower, offering a comfortable and functional space. This unit also includes a private, separate entrance, in-suite laundry with ample storage, and one designated parking space. Conveniently located within walking distance to public transit, shopping, and other local amenities, this is a fantastic opportunity to enjoy comfortable living in a sought-after area. (id:59911)
Spectrum Realty Services Inc.
35 Sweetman Drive
Dundas, Ontario
Welcome to 35 Sweetman Drive in Dundas, Ontario! Nestled at the base of the Escarpment and backing the Bruce Trail, awaits this meticulously designed luxury masterpiece offering over 3800 sq ft of above-grade living space. It must be seen to be fully appreciated. Upon entering, the grand foyer showcases the 13ft ceilings, custom plaster coves, and maple hardwood floors throughout. The main floor offers sprawling principle rooms, perfect for entertaining. The family room with a limestone fireplace and floor-to-ceiling windows offers a cozy ambiance & stunning views. The gourmet kitchen, the heart of the home, features a large island, granite countertops, and exquisite backsplash. The unique layout with the high-end finishes ensure a perfect blend of function and style. Just next to the main floor bedroom (currently used as an office) and not to be overlooked awaits the versatile library/media room. Complete with floor to ceiling windows, built in cabinets it is a perfect place to relax and unwind. With potential to be a main floor primary bedroom - your options with this layout are endless. Upstairs, the spacious landing leads to the primary bedroom where you can enjoy your walk in closet and luxurious ensuite. Two additional bedrooms & a full bath with outstanding views of conservation and beyond complete the floor. All of this located on a family friendly court in a sought after Dundas neighbourhood. Nothing to do but move in! (id:59911)
Judy Marsales Real Estate Ltd.
144 Lakeside Drive
Grimsby, Ontario
Welcome to this breathtaking 4+1 bed, 4 bath waterfront home, where modern luxury meets serene lakeside living. Step inside to renovated hardwood floors and soaring vaulted ceilings with exposed beams, anchored by a striking floating fireplace in the main living space. The coffered ceiling in the formal living room adds an elegant touch, complete with a second fireplace for cozy nights in. The primary suite on the main level offers spectacular Lake Ontario views, a new ensuite, and walk-in closet. The fully redone walk out basement is an entertainer’s dream, featuring a built-in bar, games area, and rec room, all complemented by sleek luxury vinyl floors. Step outside to your private waterfront oasis, where endless unobstructed views of the lake and the Toronto skyline create a postcard-worthy backdrop for everyday living. Whether you're sipping morning coffee on the deck, hosting summer gatherings, or unwinding by the water’s edge, this home is designed for both relaxation and entertainment. Enjoy peace of mind with new HVAC (2022), a new roof (2019), and improved waterproofing. The entire home is equipped with a state-of-the-art smart system (Control4), allowing seamless control of lighting, built-in music speakers, security, doors, garage, thermostat, and even TVs from the main floor and basement. With breathtaking lakefront views, luxurious upgrades, and indoor-outdoor living at its finest, this is a rare opportunity to own a piece of waterfront paradise! Luxury Certified. (id:59911)
RE/MAX Escarpment Golfi Realty Inc.
1345 Ester Drive
Burlington, Ontario
Welcome to 1345 Ester Drive in the heart of south Tyandaga! This 3+2 bedroom, 2 bath detached raised bungalow sits on a mature lot in a highly desirable family neighbourhood! Bright and spacious, this home has been renovated top to bottom! Beautiful engineered hardwoods throughout main level with upgraded oversized tile in kitchen and baths. Open concept living and dining rooms are perfect for entertaining! Wonderful kitchen with high-end finishes throughout is bright and welcoming and offers sliding glass doors to outside deck and BBQ area! You will find 3 good sized bedrooms with ample closet space. The upgraded bathroom offers a little bit of luxury with huge walk-in shower with glass doors. The finished basement provides fantastic extra living space! With large rec room, 2 more bedrooms, another full bathroom with tub, laundry room, bar area – the list goes on and on! Outside you find an attached single car garage, extra wide driveway and lovely, manicured gardens. The fully fenced backyard offers a fabulous decking area, patio space, large lawn, oversized storage shed and wonderful flower beds – a perfect place to relax, entertain and enjoy with family and pets! This home has been lovingly cared for and is immaculate! Nothing left to do but move in and enjoy! Don’t delay, this gem won’t last! (id:59911)
Royal LePage Burloak Real Estate Services
416 Limeridge Road E Unit# 309
Hamilton, Ontario
Welcome to the well maintained Regal Castle, located in the prime Hamilton Mountain community walking distance to Limeridge Mall. The spacious condo features 2 large bedrooms with walk-in closets, 2 4-piece bathrooms , a large in-suite laundry room situated on the top floor with great views. The building provides a range of amenities for your enjoyment, including a fully equipped gym with sauna, and a spacious party room. This condo is perfect for retirees or those looking to downsize, close to major highways, public transit and shopping. (id:59911)
Royal LePage State Realty
15 - 87 Thornmount Drive
Toronto, Ontario
Great location! Hwy 401 & morningside. Main floor 1918sq. Ft plus 800 mezzanine, total use space 2781 sq. Ft. High 17' ceilings, End unit with lot of extra space outside.many permitted uses allowed, well managed complex with low maintenance fee. 2 washrooms, reception area, One Drive-in Door. parkings. Dimensions and zoning to be verified by the buyer and their agent.Maintenance Fee Incl : Water, Common Elements. (id:59911)
Aimhome Realty Inc.

