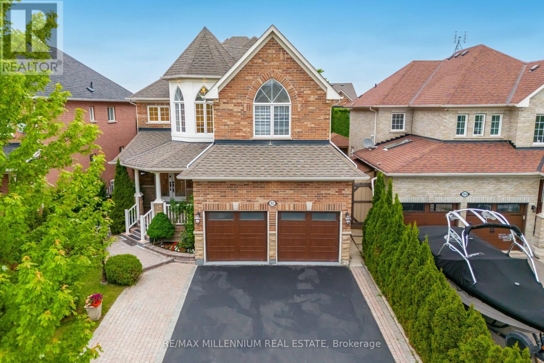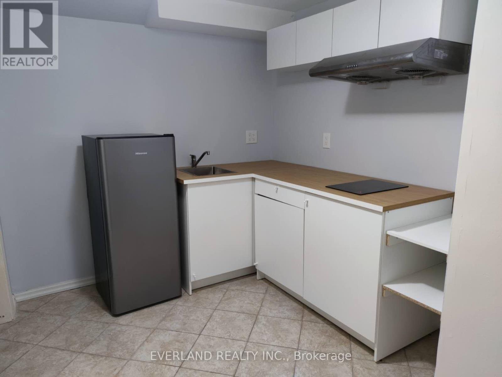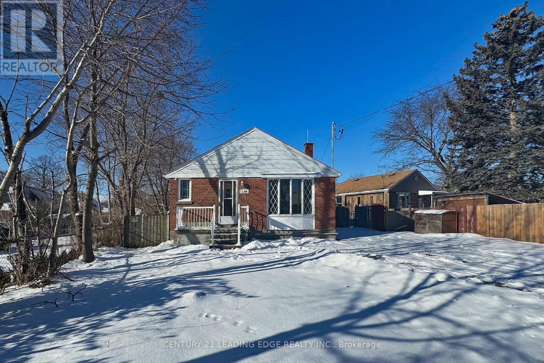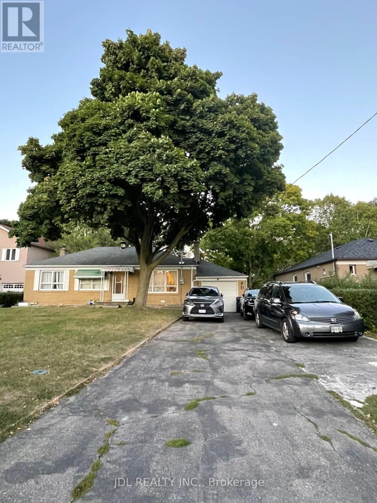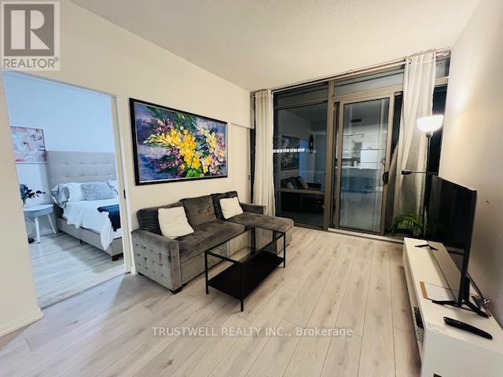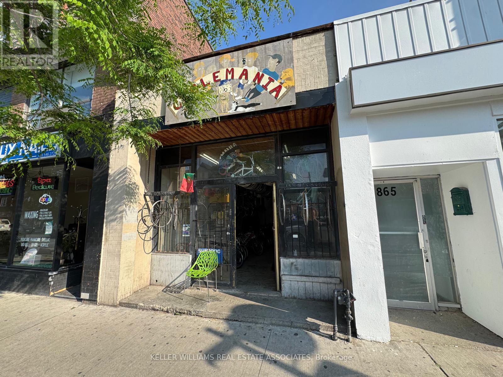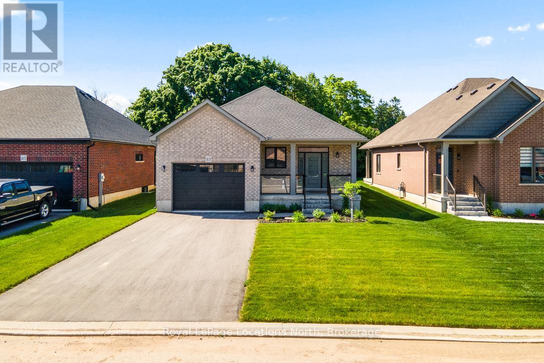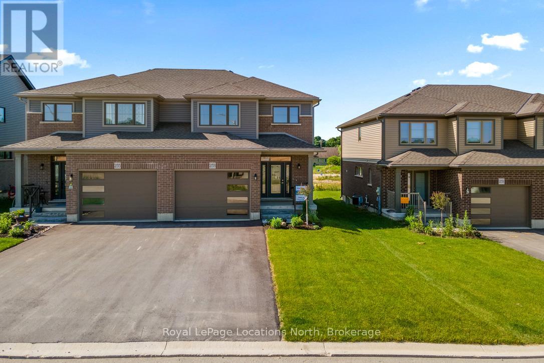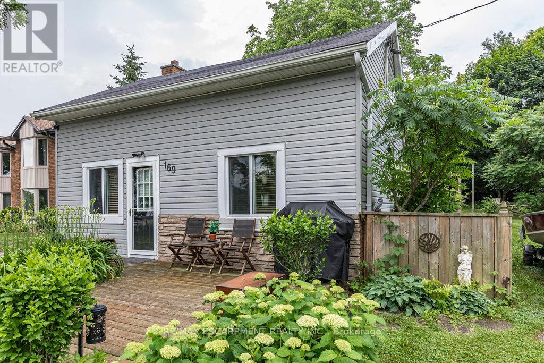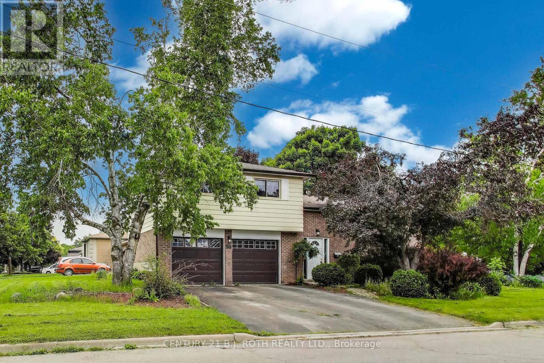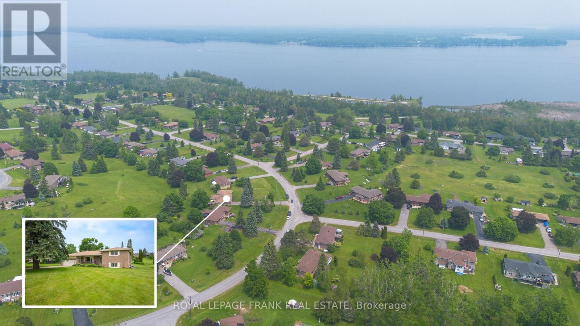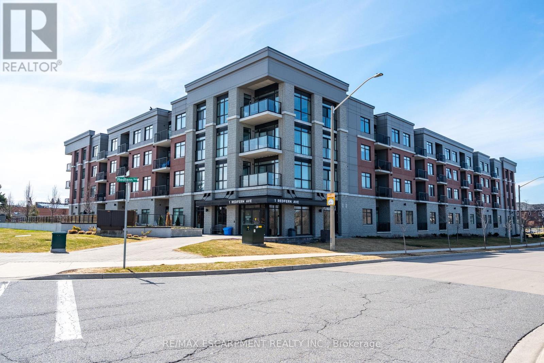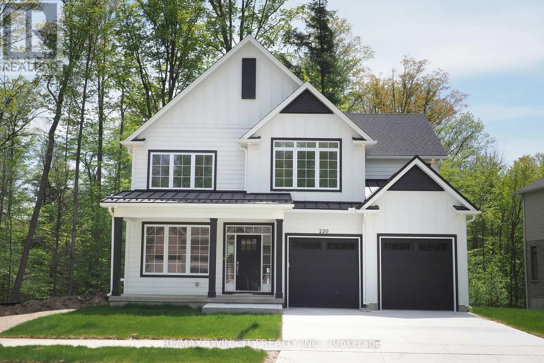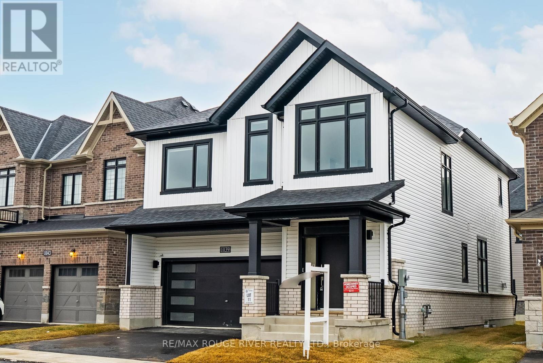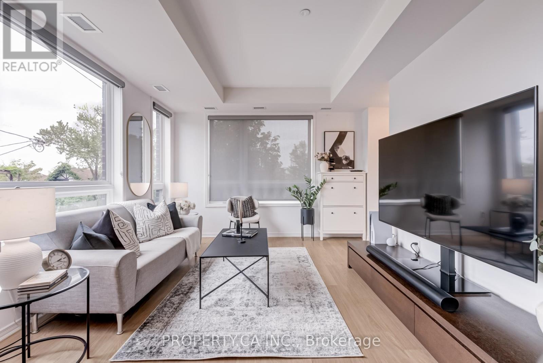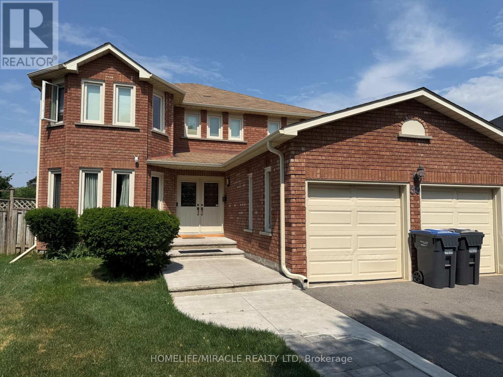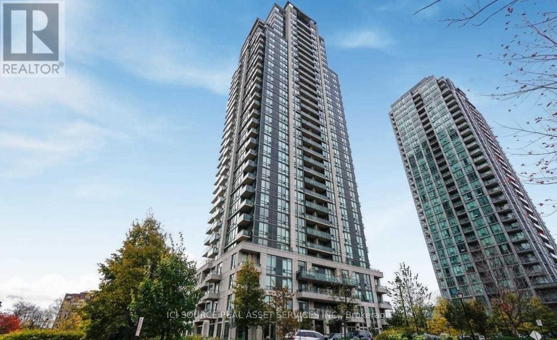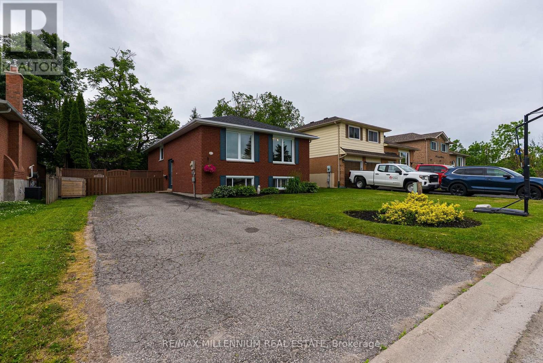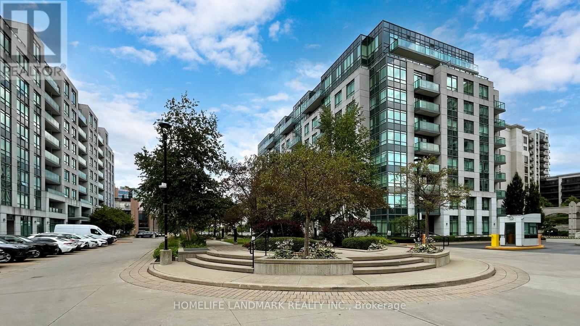81 Elmhurst Avenue Unit# 5
Simcoe, Ontario
Welcome to this lovely, solid brick 2-bedroom, 1-bath bungalow-style condominium featuring a ground-level walk-out basement. Enjoy the outdoors from your choice of a covered front porch, spacious back deck, or private lower patio. Inside, nice open concept, primary bedroom offers two generous closets and a convenient walk-through to the main bathroom, which also includes in-suite laundry for added ease. Large windows throughout the home invite an abundance of natural light, creating a bright and welcoming atmosphere. Perfectly situated, this home is just a short walk to the hospital and local shopping—making it an ideal location for comfort and convenience. All appliances are being sold in as is condition. (id:59911)
Anchor Realty
1111 King Street W
Hamilton, Ontario
Discover this charming house, perfectly situated in Westdale, just moments from McMaster University. Whether you're seeking a comfortable home or a lucrative investment, this property delivers! Benefit from a recently renovated interior (2025), a brand-new furnace (2025), and a new deck (2025) perfect for entertaining. Key updates also include new ceiling insulation (2025) for enhanced comfort and efficiency. The back addition roof shingles were replaced in 2025, complementing the main roof shingles, which are approximately 8 years old. Enjoy the vibrant, walkable neighborhood with endless amenities, shops, and eateries at your doorstep. Excellent transit and a thriving community make this an exceptional find. (id:59911)
1st Sunshine Realty Inc.
Lower Level - 32 Presidential Street
Vaughan, Ontario
Welcome to 32 Presidential St located in a prime East Woodbridge location. This Walk up Basement is a Fabulous Family Home located in a Quiet Neighborhood. Renovated Features Include Custom Eat In Kitchen W/Quartz Counter & Chic Backsplash, High End Stainless Steel Appliances & Pot Lights T/Out, Upgraded Baseboards & Trim. Renovated Bathroom w/High End Fixtures.Conveniently located just minutes from Vaughan Metropolitan Centre, major highways including 400, 407, and 7, as well as GO transit, this property offers easy access to schools, parks, shopping, and all the amenities East Woodbridge has to offer. This is a rare opportunity to enjoy modern living in one of Vaughans most desirable areas. (id:59911)
Homelife Landmark Realty Inc.
1649 Corsal Court
Innisfil, Ontario
Top 5 Reasons You Will Love This Home: 1) Nestled on a highly sought-after premium lot, this expansive two-storey home boasts over 3,400 square feet of beautifully designed living space above grade, alongside a rare three-car tandem garage, adding both convenience and functionality, perfect for families, hobbyists, or anyone needing extra room to store and play 2) At the heart of the home is a chef-inspired kitchen designed to impress featuring a striking two-tone cabinetry design, quartz countertops and matching quartz backsplash, elegant hood fan canopy, soft-close drawers and cabinets, functional pots-and-pans storage, and a bar drink cooler, along with an oversized island flaunting an extended breakfast bar inviting casual gatherings and everyday family meals with ease 3) The open-concept living room exudes warmth and sophistication with upgraded flooring, a cozy gas fireplace, smooth ceilings with recessed lighting, and large windows that bathe the space in natural light, The fifth bedroom on the main level is currently used as an office, offering a quiet work-from-home space with the option to easily convert it back into a bedroom 4) The expansive primary suite is a true sanctuary, complete with dual walk-in closets and a luxurious 5-piece ensuite bathroom, where you can indulge in a frameless glass steam shower and unwind in a space that feels like your own personal spa every day of the week 5) Thoughtfully designed for comfortable family living, all bedrooms are generously sized, one featuring its own private ensuite, while two others share a spacious bathroom, alongside the flexible main level office/bedroom option adding even more versatility to this already well-appointed floor plan. 3,438 above grade sq.ft. plus an unfinished basement. Visit our website for more detailed information. (id:59911)
Faris Team Real Estate Brokerage
102 Laurier Avenue
Richmond Hill, Ontario
Welcome to 102 Laurier Avenue, a beautifully upgraded 4-bedroom detached home in the heart of Oak Ridges, Richmond Hill. This spacious 2-storey home sits on a 40 x 103 ft lot and offers approx. 3,000-3,500 sqft of finished living space plus a personal-use finished basement with a full washroom. Step into a grand foyer with soaring ceilings and a sparkling crystal chandelier, enhanced by crown molding and decorative columns. The chef's kitchen boasts granite countertops, extra cabinets, an island/peninsula, and elegant backsplash with under-cabinet lighting. Enjoy hardwood floors throughout, newly tiled main level, and a luxurious 4-piece ensuite in the primary bedroom. With California shutters, zebra blinds, modern lighting, and a full security system with cameras, this home is move-in ready. Recent upgrades include a new roof and furnace (2023), remote-controlled garage door, and extensive exterior updates like front interlocking, tiled porch, and a private backyard deck. Ideally located near top-rated schools, scenic parks, and major highways (400 & 404)-this is refined suburban living at its best. (id:59911)
RE/MAX Millennium Real Estate
Bsmt - 37 Belvia Drive
Vaughan, Ontario
Discover your ideal home in this bright and spacious basement suite, perfectly located in a desirable neighborhood close to shops, transit, and all amenities! This fully private unit features a separate entrance, a modern kitchen with essential appliances, a clean and well-maintained bathroom, and the convenience of in-unit laundryno shared spaces! Enjoy complete independence in this quiet, comfortable retreat, perfect for students, professionals, or couples. With great natural light and a move-in-ready space (id:59911)
Everland Realty Inc.
1284 Meadowvale Street
Oshawa, Ontario
Welcome to 1284 Meadowvale, Oshawa, ON! This fully renovated gem offers an exceptional combination of modern living and lucrative rental potential. With three spacious bedrooms and two full bathrooms, this property is designed for comfort and convenience for both the owners and tenants. Step into a brand-new kitchen that promises culinary delights, ideal for hosting family gatherings or cozy evenings at home...Located just a short stroll from the beautiful Lake Ontario, this home is perfectly situated in a quiet, mature neighborhood that offers apeaceful lifestyle while being close to nature. Enjoy leisurely walks to the beach or explore the vibrant community around you. What sets this property apart is its versatility: live in one unit and rent out the other to offset your mortgage, or manage both as an investment for passive income. With separate laundry facilities for each unit, tenants will appreciate the added convenience and privacy. Don't miss the chance to own this fantastic property that checks all the boxes, renovated, income-generating, and in a prime location. Whether you're a first-time buyer, seasoned investor, or looking for a family home, this property promises endless possibilities. Schedule a viewing today and seize the opportunity to make this stunning property your own! (id:59911)
Century 21 Leading Edge Realty Inc.
Main - 73 Shilton Road
Toronto, Ontario
Conveniently Located Near Brimley & Sheppard. Walking Distance To Ttc. Excellent 70 X 150 Lot Bungalow, 3Br On Main Floor. Nice And Clean. Quiet Family. Close To Utsc Campus, Centennial College Campus, North Agincourt Junior Public School And Agincourt Collegiate Institute. Ttc Bus Stop , Grocery Store, STC, Supermarket, Banks, Restaurants, Parks . 2 Assigned Driveway Parking Included. (id:59911)
Jdl Realty Inc.
Lower Level - 73 Shilton Road
Toronto, Ontario
Conveniently Located Near Brimley & Sheppard. Walking Distance To Ttc. Excellent 70 X 150 Lot Bungalow, 2Br On Lower Level. Nice And Clean. Quiet Family. Separated Entrance And Laundry Room(Washer & Drier). Close To Utsc Campus, Centennial College Campus, North Agincourt Junior Public School And Agincourt Collegiate Institute. Ttc Bus Stop , Grocery Store, STC, Supermarket, Banks, Restaurants, Parks . 2 Assigned Driveway Parking Included. (id:59911)
Jdl Realty Inc.
N1006 - 7 Golden Lion Heights
Toronto, Ontario
Location! Location! Welcome to M2M Condo! Discover this bright and stunning premium 2-bedroom + 2-bathroom unit featuring a balcony for enjoying the weather. This unit offers a spacious and functional layout with high-end finishes. Enjoy an excellent walking score and access to amazing amenities including an outdoor pool. Conveniently located within walking distance to Finch Station, H Mart (coming soon on the ground floor), restaurants, parks, schools, highways, numerous retail shops, and much more! There's so much to see and do here that you truly have to live here to experience it all. Don't miss out on this must-see opportunity! (id:59911)
Dream Home Realty Inc.
613 - 650 King Street W
Toronto, Ontario
A bright and spacious modern soft loft with an expansive walkout terrace offering a rare BBQ gas line and breathtaking skyline views--an entertainers dream with the unique opportunity for outdoor gatherings and al fresco dining. Located in the heart of Toronto's vibrant King West neighbourhood, this two-bedroom, two-bathroom residence has been thoughtfully updated to blend modern style with authentic character. The open-concept kitchen features quartz countertops and backsplash, a large waterfall island, and premium stainless steel appliances, including a gas range. Floor-to-ceiling perimeter windows draw in abundant natural light from the favourable south exposure, complemented by rich plank wood flooring throughout. Custom sliding barn doors, handcrafted from reclaimed wood, lend rustic sophistication to both bedrooms each with thoughtful storage, including a walk-in closet and wall-to-wall built-ins. The expansive primary suite includes a spa-like ensuite bath. At the same time, the second bedroom can easily transform into a stylish home office or a cozy media lounge. Custom closets, ensuite laundry, storage locker and parking add exceptional convenience and functionality. Set within a full-service building offering concierge service, a fitness room and an outdoor garden all with favourable maintenance fees. Surrounded by King Wests best restaurants, cafés, and shops, and steps to the future Ontario Line, Suite 613 offers refined downtown living without compromise. (id:59911)
Sotheby's International Realty Canada
2207 - 28 Wellesley Street E
Toronto, Ontario
Excellent Location At Yonge/Wellesley * Steps To Wellesley Subway Station, Universities, Colleges & Shopping * Beautiful 5 Star Condo Living * 2 Bedroom 2 Bathroom , Corner Unit With Beautiful Views *9 Feet Celling, Floor To Celling Window, Practical Open Concept Layout * (id:59911)
Real One Realty Inc.
2601 - 38 Grenville Street
Toronto, Ontario
Welcome to your ideal investment opportunity or cozy urban retreat! This charming 2-bedroom, 2-bathroom, 1-parking space condominium offers comfort, convenience, and a prime location near the college district. Key Features: 2 Bedrooms, 2 Bathrooms, 1 Designated Parking Space, 752 Sq Ft of Living Space. Highlights: Bright and Airy Layout, Modern Kitchen with Stainless Steel Appliances, Spacious Bedrooms with Ample Closet Space, Ensuite Bathroom in Master Bedroom, Private Balcony for Relaxation. Additional Benefits: Conveniently Located Near College, Shops, and Restaurants, Easy Access to Public Transportation. (id:59911)
Trustwell Realty Inc.
863 Bloor Street W
Toronto, Ontario
Creative financing available. Irregular lot size measures 16 ft wide at rear. Ossington ave. and Bloor St West corridor! Prime opportunity in the heart of Bloor court Village! 863 Bloor St W features an open-concept ground floor retail space plus a separate 1-bedroom apartment with rear laneway access. Includes on-site parking with potential for tandem parking in the backyard. Surrounded by a growing mix of new businesses and strong year-round foot traffic. Available with vacant possession on closing, or fully leased at market rents prior to closing offering flexibility for end-users or investors alike. (id:59911)
Royal LePage Real Estate Associates
113 Emerson Way
West Grey, Ontario
Welcome to 113 Emerson a stunning, open-concept bungalow by award-winning builder Sunvale Homes. This beautifully crafted home offers 2,777 sq. ft. of finished living space, including a bright, fully finished 1,300 sq. ft. lower level that feels nothing like a typical basement.The main floor impresses with a grand living room, perfect for entertaining family and friends. The sophisticated, modern kitchen features brand new stainless steel appliances, crisp white perimeter cabinetry, and a gorgeous White Oakstained island with a matching attached table and quartz waterfall countertops. From the kitchen, enjoy serene views of mature trees in the private backyard warm and inviting, even in the winter months.Tucked at the rear of the home, the luxurious primary suite offers a peaceful retreat with an oversized walk-in closet and a spa-like ensuite featuring a custom glass shower, a White Oak vanity, and elegant white quartz countertops. A second bedroom, full bathroom, and convenient main-floor laundry in the mudroom off the garage complete this level. Downstairs, discover a bright lower level with its own separate entrance, enhanced by oversized 56" x 32" RSO basement windows that flood the space with natural light. The basement offers a massive rec room, two generous bedrooms including one with an impressively large walk-in closet that always draws a smile, a full bathroom, and a secondary laundry hook-up, ideal for multi-generational living or added convenience. Enjoy a move-in-ready exterior with sod, a garden package, and driveway already completed. Just steps from shops, restaurants, and the beautiful Durham Conservation area, 113 Emerson is the perfect blend of modern design, quality craftsmanship, and thoughtful details that make it truly feel like home. Taxes yet to be assessed. (id:59911)
Royal LePage Locations North
253 Jackson Street E
West Grey, Ontario
Just completed by Sunvale Homes, this 3-bedroom, 2.5-bathroom executive semi-detached modern home sits in a quiet, desirable neighbourhood just steps from downtown Durham and the Durham Conservation area. Inside, youll love the bright, airy feel of the open-concept layout and the abundance of natural light streaming through the large windows. The spacious living room features an electric fireplace and a dining nook surrounded by windows overlooking the beautiful, private backyard. The upgraded kitchen is both stylish and functional, with white cabinetry, a custom painted island, quartz countertops, a pull-out oil cabinet, garbage pull-out, pot and pan drawers, under-cabinet lighting, and valence. The main floor laundry area is thoughtfully designed with a drying rod and extra cabinet storage for added convenience. Upstairs, the primary bedroom offers a generous walk-in closet and a beautifully finished 5-piece ensuite with a custom painted vanity and quartz countertops. Two additional generously sized bedrooms and a modern 4-piece main bathroom complete the second level. (id:59911)
Royal LePage Locations North
410 Main Street W
Listowel, Ontario
Charming Victorian Home in the Heart of Listowel Step back in time and experience the elegance of this meticulously maintained 3-storey Victorian home, ideally located within walking distance to downtown Listowel. This remarkable property, steeped in history, seamlessly blends vintage charm with modern functionality, making it a perfect sanctuary for those who appreciate the finer things in life. Built in 1915, this exquisite residence showcases beautiful woodwork and original hardwood floors that reflect the craftsmanship of a bygone era. The thoughtful updates throughout the home honor its original character while providing the comforts of contemporary living. With 3 spacious bedrooms and two inviting family rooms, this home is designed for both relaxation and entertainment. The formal dining room flows effortlessly into the living room, creating an ideal space for gatherings with family and friends. The bonus attic room offers endless possibilities, whether you envision a cozy reading nook, a home office, or a playroom for the kids. Enjoy your morning coffee or unwind after a long day in the charming 3-season sunroom, or take advantage of the inviting veranda and large balcony that provide a perfect vantage point to soak in the sights and sounds of the neighborhood. The expansive basement offers ample storage and additional space for your creative ideas. Outside, the property is equally enchanting, featuring a double car garage, a delightful gazebo, and a cedar privacy fence that ensures tranquility and seclusion. Don’t miss the opportunity to own one of Listowel’s most beautiful century homes, where historic charm meets modern luxury. Discover the potential of this exceptional property and make it your own! ( Second mls number: X12187853). (id:59911)
Peak Realty Ltd.
Main - 28 Garnock Avenue
Toronto, Ontario
What a great location!! Located in the heart of the highly sought-after Danforth neighborhood of North Riverdale near Danforth and Logan, on a lovely tree-lined street in the coveted Frankland school district. Short walking distance to the expansive Riverdale park, Withrow Park, The Big Carrot, TTC Subway line 2, TTC busses, cafes, amazing restaurants, boutique shops, top-rated schools and so much more. With 3-storeys, 4 bedrooms, 2 washrooms, gas fireplace in the living room, stainless steel appliances, an impressive kitchen island, main floor laundry and walkout to the large entertainment deck out at rear with a built in gas firepit makes this the perfect place to call home. Home was renovated in 2003 with all new wiring and plumbing. If all that was not enough, say goodbye to street parking. This home has parallel parking spaces for 2 compact cars at the rear accessible via the laneway. That's almost impossible to find. This is a property that's well worth your time to see for yourself. (id:59911)
Royal LePage Signature Realty
14 - 88 Decorso Drive
Guelph, Ontario
*1275 SF* 2 Bed, 1.5 Bath* Available from August 1st* a bright and beautifully maintained 2-bedroom, 2-bathroom home located in Guelph's highly sought-after Royal Valley community. This spacious unit features a welcoming foyer with a double mirrored closet, direct garage access, and an open-concept kitchen, dining, and living area with walkout to a private balcony. Enjoy the convenience of parking fortwo vehicles and the comfort of modern finishes throughout. Just minutes to the University of Guelph, top-rated schools, shopping, transit, and parks. Ideal for professionals or a small family seeking a quality rental in a prime south-end location. (id:59911)
Royal LePage Signature Realty
169 Forfar Street W
Haldimand, Ontario
Stunning Views!!! The charming detached, 3-Bedroom home is tucked away on a peaceful dead-end street, it offers the perfect blend of tranquility and convenience. Just steps from the scenic Grand River where you'll enjoy easy access to nature, fishing, while still being close to town amenities, shopping and schools. Steps away from newly constructed heritage building (Old Mill)Inside the home features a warm, welcoming layout with comfortable living spaces, a bright kitchen. Step into the heart of the home- a warm and welcoming living room where comfort meets charm. Centered around a beautiful gas fireplace, this space invites you to relax and unwind. Backyard surrounded by mature trees and the sounds of nature, this peaceful outdoor space is perfect. Two well-maintained large storage sheds offer plenty of room for tools, outdoor gear, or hobby space- keeping everything organized and out of sight. Whether you're sipping coffee on the front porch, strolling along the nearby river trails, or enjoying quiet evenings at home, this property offers a lifestyle of calm and comfort. Don't miss your chance to own a slice of serenity near the Grand River. (id:59911)
RE/MAX Escarpment Realty Inc.
24 Beretta Street
Tillsonburg, Ontario
Welcome to your future home in the desirable Potters Gate neighborhood! This stunning townhouse blends modern design with everyday comfort, offering a bright and spacious layout perfect for families or professionals. Inside, you'll find 3 generously sized bedrooms, each offering a quiet escape to unwind and relax. The 2.5 bathrooms are beautifully appointed with upscale finishes, combining style and practicality. An attached 2-car garage adds extra storage and secure parking, and with a total of 4 parking spaces, there's room for guests or multiple vehicles. Situated in a peaceful, family-friendly community, this home offers the calm of suburban living with all the conveniences just minutes away-shops, restaurants, parks, and more. Opportunities like this don't come often in Potter's Gate. With its modern features, ideal location, and move-in-ready appeal, this townhouse wont last long. Don't miss your chance to call it home! (id:59911)
Homelife/miracle Realty Ltd
276 Dewitt Road
Hamilton, Ontario
Charming Detached Bungalow for Lease! This beautifully maintained home features 2+1 spacious bedrooms and 1+1 bathrooms, ideal for families or professionals. Nestled on a massive lot, it offers exceptional outdoor space perfect for relaxation or entertaining. Enjoy the convenience of a separate garage and an oversized driveway with parking for up to 5 vehicles. The additional lower-level bedroom and bathroom provide versatility for extended family or a home office setup. Located in a quiet, family-friendly neighborhood close to amenities, schools, and transit. A rare opportunity with both space and charm! (id:59911)
Royal Canadian Realty
1506 Queen's Boulevard
Kitchener, Ontario
Welcome to this beautifully renovated main-floor 3 bedroom 1 bathroom unit, ideally located in a quiet family-friendly neighbourhood near Fischer Hallman Road and Queen's Blvd. Offering 1,213 sq ft of bright open-concept living space, the home is filled with natural light, oversized windows, and modern pot lights and LED lighting throughout. The stylish kitchen features stainless steel appliances, a dishwasher, ample cabinetry, and sleek finishes. Enjoy the convenience of ensuite laundry, three spacious bedrooms with large closets, shared high-speed internet, thermostat control from within the unit, a water softener system, wired smoke alarms, outdoor security cameras, and keyless entry. This lease is for the main floor only in a legal duplex, with tenants responsible for 50 percent of utilities. Located just minutes from transit, Highland Hills Mall, restaurants, grocery stores, and only 1.2 km from Hwy 8 and 2 km from Sunrise Shopping Centre which includes Canadian Tire, Home Depot, Walmart Supercentre, Winners, and more, this home offers unbeatable accessibility. Schools are a short walk away, with St. Mary's Hospital just 2.5 km, downtown Kitchener 4 km, and Waterloo under 3 km. Don't miss the opportunity to live in this modern connected and move-in ready home. Book your showing today. (id:59911)
Royal LePage Signature Realty
712 - 7 Erie Avenue
Brantford, Ontario
Welcome To Grandbell Condos! 2 Bedrooms + Den 858.8 Sqft. Of Open Concept, Living/Dining Room Features 9 Ft. Ceiling. Modern Kitchen, Stainless Steel Appliances. This Boutique Building Offers Modern Finishes, Upscale Amenities And Convenience. Steps To The Ground River. Surrounded By Scenic Trails. Located Minutes From Laurier University. Walking distance to Newly built Plaza With a Tim Hortons, Freshco, Beer Store, Boston Pizza, and More. (id:59911)
Homelife/miracle Realty Ltd
11571 Lanark Road
Greater Madawaska, Ontario
Dreaming of a quiet life in the country or perhaps launching your own B&B? This charming farmhouse on 1.5 acres offers the perfect opportunity to turn that dream into reality. A picturesque lane leads you to a welcoming wraparound porch. A detached garage and versatile open-air outbuilding open the door to endless possibilities. Step inside to be greeted by a stately staircase and a warm, inviting layout. To the left, the cozy living room flows into a bright kitchen with a wood stove, ideal for added comfort on cooler days. The main floor also features a spacious bedroom, a 3-piece bath, convenient laundry area, and two walk-in pantries for all your storage needs. Upstairs, you'll find four generous bedrooms and a charming 4-piece bath complete with a soaker tub. The full basement includes a second wood stove, ample storage space, a walkout to the backyard, and room for hobbies or future development. Located just 5 minutes from Calabogie one of Ontario's top four-season destinations you'll have easy access to skiing, golf, motorsports, lakes, breweries, restaurants, hiking, and more. Whether you're looking to escape the city, start a small business, or simply enjoy the peace of rural living, this farmhouse is ready to welcome you home.*For Additional Property Details Click The Brochure Icon Below* (id:59911)
Ici Source Real Asset Services Inc.
50 Applewood Crescent
Kawartha Lakes, Ontario
Welcome to 50 Applewood Crescent, a stunning gem nestled in one of Lindsays most sought-after family-friendly neighbourhoods! This lovely home boasts modern charm and spacious comfort, featuring 3 beds, 2 bath with bright open-concept living areas, inviting kitchen, and a backyard perfect for entertaining or relaxing under the stars. With its prime location just minutes from schools, parks, shopping, and scenic trails, this home offers the perfect blend of convenience and tranquility. Whether you're starting a new chapter or looking for your forever home, this property is a must-see! (id:59911)
Century 21 B.j. Roth Realty Ltd.
383 Old Surrey Lane
Kawartha Lakes, Ontario
Bobcaygeon - Nestled in the desirable waterfront community of Victoria Place, this well-maintained 2-bedroom, 2-bathroom side split offers the perfect blend of comfort ,functionality, and active adult living. Thoughtfully updated throughout, the home features a modern kitchen, refreshed bathrooms, and main-floor laundry with direct access to the garage from both the upper and lower levels of the home. The main level includes a living room, dining area, kitchen laundry and sunroom ideal for everyday living. The spacious lower-level family room features custom shutters and a cozy wood-burning fireplace, perfect for relaxing on cool winter evenings. A bonus sunroom with wall-to-wall windows provides a bright, inviting, relaxing and space to enjoy the natural surroundings year-round. Step outside to your backyard, complete with a patio, gazebo, and an oversized 4+ car driveway. As a resident of Victoria Place, you'll enjoy exclusive access to a private beach, boat slips on Pigeon Lake (part of the renowned Trent-Severn Waterway), a clubhouse with salt-water pool, tennis courts, social activities and scenic walking trails all designed to support an active, social lifestyle. Located just minutes from the vibrant village of Bobcaygeon, you'll find charming shops, restaurants, and all your daily conveniences close at hand. Book your private showing today and discover the lifestyle Victoria Place has to offer! (id:59911)
Royal LePage Frank Real Estate
145 First Avenue
Kingston, Ontario
Check out this opportunity in the desirable Kingscourt neighbourhood solid stone detached bungalow full of character, space, and potential. The main floor offers three generously sized bedrooms, a bright and inviting living room, convenient main floor laundry, and a well-laid out kitchen that walks out to a charming side deckperfect for morning coffee or outdoor dining. The lower level is just as impressive, featuring a second kitchen, bathroom, bedroom, and a spacious rec room, all with its own separate entranceideal for an in-law suite, guest space, or income potential. The basement has been updated with brand new flooring, raised windows that bring in more natural light, and a brand new HVAC system for modern comfort. This home is well built, with strong bones and a smart layout that opens the door to a range of possibilities. Outside, theres room to park up to 5 vehicles1 in the garage and 4 in the private driveway. Whether you're a growing family needing more space or an investor looking for a great opportunity, this home checks all the right boxes. (id:59911)
RE/MAX West Realty Inc.
441 - 1 Redfern Avenue
Hamilton, Ontario
Modern Luxury Awaits in This Top-Floor Condo with Green Space Views- Step into this newly built, open-concept 2-bedroom, 2-bathroom condo and experience modern living at its finest. Perched on the top floor, this unit offers breathtaking views of lush green space, providing a tranquil escape right at your doorstep. Both spacious bedrooms feature walk-in closets. This condo is carpet free with 1161sqft of upgraded living space. The two full-piece bathrooms are designed to impress, combining elegance with functionality for the ultimate in comfort and convenience. The kitchen boasts sleek quartz countertops and stainless steel appliances perfect for hosting friends. Located on the desirable Hamilton Mountain, this condo is just minutes from walking trails, grocery stores, and major highways, making life easy and connected. As a resident, enjoy exclusive access to incredible amenities like a theater room, games room, gym, and underground parking - everything you need to enhance your lifestyle. This is more than just a condo; its a place to call home. (id:59911)
RE/MAX Escarpment Realty Inc.
240 East 22nd Street
Hamilton, Ontario
Welcome to 240 East 22th Street - here is the opportunity you've been waiting for! This charming super cute bungalow offers 2 bright bedrooms, an open-concept main floor with a carpet-free design and delivers newer modern vinyl flooring through-out the house. The kitchen features light cabinets, backsplash, stove, fridge and walk-out to deck. Finished basement apartment with separate entrance features 2 bedrooms with windows, the kitchen, recently Installed electrical panel and pot light's through out basement, upgraded basement washroom with luxurious finishes. For those who love summer evenings outside, this backyard is just the place to relax on its deck and the extra spacious lot with fully fenced yard. This property offers the perfect blend of city convenience and cottage charm. Walking distance to Juravinski Hospital, the beautiful mountain brow and the popular Concession Street with its inviting restaurants and stores that host regular street festival events. This property is also a stone's throw away from East Mount park with its park development renos to come!! Enjoy the splash pad, playground and baseball diamonds and expected basketball nets! Close to public transit, schools and shopping. Easy commute to lower Hamilton via the Sherman Access. This home is move-in ready and perfect for anyone looking for affordable home ownership in a thriving community. Whether you're starting out, investing, or downsizing this Hamilton Mountain gem is ready for you! (id:59911)
Right At Home Realty
220 Jeffrey Place
Kitchener, Ontario
ELIGIBLE BUYERS MAY QUALIFY FOR AN INTEREST- FREE LOAN UP TO $100,000 FOR 10 YEARS TOWARD THEIR DOWNPAYMENT . CONDITIONS APPLY ...Hard to find 4 bedroom home on a 73 foot wide treed lot ( backs onto conservation area)in a private cul-de-sac! Welcome to The Enclave at Jeffrey Place by the award-winning The Ironstone Building Company Inc. This private Country Hills cul-de-sac location offers executive homes on stunning treed lots and modern /functional design. The Somerset offers 9' on main floor, oak staircase to the second floor, ceramic tile in the foyer, kitchen, laundry and baths, engineered hardwood in the family room, dining room, carpet in bedrooms, hard surface kitchen and bath countertop (1st/2nd floor). Master bedroom with W/I closet/luxury 5 pc bath with tilled glass shower and enclosed toilet. The open concept kitchen offers plenty of cabinets( soft close),island with a breakfast bar. Hard surface driveway (concrete) /200 amp service, central air. An absolute must-see! This house is ready to move in. (id:59911)
RE/MAX Twin City Realty Inc.
1039 Thompson Drive
Oshawa, Ontario
Experience luxury living in this beautifully upgraded 4-bedroom home in sought-after North Oshawa. Welcome to Minto Communities Spruce 6 model offering over 2,800 sq. ft. of refined living space filled with high-end finishes and thoughtful design.Step inside to a formal dining room where large windows and a tray ceiling create an inviting, sophisticated setting for entertaining. The spacious great room is the true heart of the home, featuring a waffled ceiling, a cozy gas fireplace, and seamless flow out to the backyard. The chef-inspired kitchen is a showstopper with granite countertops, extended designer cabinetry, a center island with a breakfast bar, and premium stainless steel appliances. A bright breakfast area opens to a walkout deck perfect for effortless indoor-outdoor living.Upstairs, the primary suite is a private retreat, offering two walk-in closets and a spa-like 5-piece ensuite with a double vanity, soaker tub, and glass shower. The second bedroom also enjoys a private 4-piece ensuite, while all bedrooms are generously sized with ample closet space. A second-floor laundry room adds convenience to everyday living.The unfinished basement is a blank canvas, ready to bring your vision to life. Ideally located near top-rated schools, parks, shopping, and major highways, this exceptional home perfectly blends sophistication, space, and convenience. Dont miss the opportunity to make this stunning property your forever home. (id:59911)
RE/MAX Rouge River Realty Ltd.
183 Livingstone Avenue W
Toronto, Ontario
Incredible location, Convenient layout 2 Bed 1 W, plus a full basement unit with 2 Bed 2 W, 4 Minutes walt to the coming Oakwood Station (New Lrt N Line) and 10 Min Walk to the Eglinton Station (University Line) . Schools, Parks, Food Shops, Restaurants, Places Of Worship, Allen Rd & Mins To Downtown! Solid Brick Bungalow With Single Car Garage. Sunny South Facing Deck, Forced Air Gas, Central Air Condition, Many Options: Full Bungalow w/Finished Basement, In-law suite (id:59911)
Ipro Realty Ltd.
1112 - 5105 Hurontario Street
Mississauga, Ontario
Brand New 1+Den with Large Balcony in Prime Mississauga Location! Gorgeous East facing, bright, spacious, Functional 1 bed + Den and can be used as bedroom/office, parking, 599 + 80 Sq Ft,9-foot ceiling, modern open-concept Kitchen with Granite Counters, Built-in Appliances, Laminate Flooring, Close Proximity To higway, Sq One, Grocery Shopping, Banks & Restaurants. Close to Public Transit Celebration Square, Central Library, Living Arts Centre, Civic Centre, Steps to LRT,. Resort-style amenities: gym, pool, rooftop terrace, co-working lounge, concierge & more! (id:59911)
Century 21 People's Choice Realty Inc.
1022 - 2520 Eglinton Avenue W
Mississauga, Ontario
Location Location, Two Bedrooms Plus Den (2+1) & 2 Full Washrooms!! Absolutely Beautiful Daniels Arc Condominium, Located Across From Credit Valley Hospital And Erin Mills Town Centre. It Comes With Locker Underground Large Storage Room Next To The Parking Spot. High Ceiling, Laminated Flooring Throughout, Large Balcony, Close To All Amenities (id:59911)
Century 21 Green Realty Inc.
97 Banting Crescent
Brampton, Ontario
This renovated detached home is a prime opportunity in a high-demand rental area. Featuring 4 bedrooms and 3 rooms and 1.5 washrooms in a legal basement apartment. Newly legalized basement, updated kitchen upstairs, the house boasts of a large size primary bedroom with a sitting area and a balcony. The fully finished legal basement apartment includes 3 additional bedrooms and a full washroom and a powder room, perfect for maximizing rental income. Newly redone driveway, concrete Wrap around, conveniently located near Sheridan College and close to public transit. Don't miss out on this lucrative investment! (id:59911)
Royal Star Realty Inc.
201 - 1130 Briar Hill Avenue
Toronto, Ontario
Welcome to 201-1130 Briar Hill Avenue, a bright and modern corner unit 2-bedroom, 1-bathroom condo townhouse located in one of Toronto's most convenient and fast-growing neighbourhoods. This thoughtfully laid-out home features an open-concept floor plan with 9-ft ceilings, large windows, and stylish finishes throughout. As a corner unit, it offers extra windows and an abundance of natural light, making the space feel even more open and airy.Freshly painted and move-in ready, the home has a clean, updated feel from the moment you walk in. The kitchen features stainless steel appliances, ample cabinetry, and sleek countertops, flowing seamlessly into the spacious living and dining area perfect for everyday living and entertaining. Step outside to your private patio, a rare feature ideal for enjoying your morning coffee, BBQs, or simply relaxing outdoors. Both bedrooms are well-sized with generous closet space, and the centrally located 4-piece bathroom is modern and functional.Additional highlights include in-suite laundry, 1 underground parking space, and a storage locker. Located close to transit, Allen Rd, Yorkdale Mall, shops, restaurants, schools, and parks, this home offers the perfect combination of comfort, style, and convenience. Ideal for first-time buyers, young professionals, or investors this is a fantastic opportunity to own in a sought-after community. Just move in and enjoy! (id:59911)
Property.ca Inc.
123 Laughton Avenue
Toronto, Ontario
Welcome to 123 Laughton Ave. A stunning down-to-the-studs renovation completed in spring of 2025 that delivers curated finishes, thoughtful upgrades and exceptional attention to detail throughout. As you approach the home, you're welcomed by an enclosed foyer featuring a large closet, tiled floors, and sunlit windows. The main floor boasts 9' ceilings and an open-concept layout, perfect for modern living and entertaining. The kitchen features full-size stainless steel appliances, quartz countertops/backsplash, and engineered hardwood floors that flow throughout the home. A rare and valuable addition, the main floor includes a stylish 3-piece bathroom and custom laundry area with built-in cabinetry offering a blend of both comfort and convenience. A custom staircase with glass railings leads to three bright and spacious bedrooms with large closets. The fully finished lower level offers a separate entrance to an in-law or nanny suite ideal for multigenerational living with its own kitchen, bathroom and a walk-up to a private fenced backyard patio perfect for extended family or guests. This home is the perfect blend of urban charm and modern living and located near Wadsworth Park, the Junction Triangle, including Dotty's, Lucia, GUS Tacos, Grams Pizza, the Rail Path, and the UP Express. (id:59911)
Forest Hill Real Estate Inc.
30 Worth Avenue
Brampton, Ontario
Great Opportunity For Investors Or Large Family Double Door Entry To Large Foyer, All Brick 4+1 Bedroom Bright Living Room, Office Or Extra Room On Main Level, Oak Stairs On Second Level Potential For 5th Bedroom Large Size Finished Basement With Separate Side Entrance (Roof, Windows 2016) (Garage Door And Driveway 2021) Huge Pie Shape Lot, Steps To David Suzuki School, Lady Of Peace School, Park & Public Transit. Must See. (id:59911)
Homelife/miracle Realty Ltd
3208 - 3515 Kariya Drive
Mississauga, Ontario
Luxurious Tridel 1 Bedroom Plus Den Condo With Parking & Locker. Upgraded Kitchen With New Stainless steel Appliances And Granite Countertop. 9 Feet High Ceilings And Unobstructed Sw Balcony View. Full Of Natural Light With Floor To Ceiling Windows. Features: 24 Hr Security, Pool, Game Rm, Sauna, Walk To Square-One, Living Art Centre. Mins To Hwy403/401/Qew, Close To School, Public Transit & Many More. All Appliances And En Suite Laundry. The Unit Comes With Underground Parking And Locker.*For Additional Property Details Click The Brochure Icon Below* (id:59911)
Ici Source Real Asset Services Inc.
12 Harriet Street
Severn, Ontario
Welcome to 12 Harriet St, Coldwater with 4 of the 5 units are nicely renovated (check the photos), this solid and well updated former school in Coldwater, Ontario is just over 4000 sq feet. The building has a newer roof, mostly newer windows, all separate hydro meters ( one for each of the units and a 6th for the common areas of the building. Nicely landscaped and has a large parking lot. Updated front and back entrances to the building. There is also a newer coin laundry pair in the building that generate over $2500/annually. Newer furnace (gas) and two new 60 gallon hot water tanks. The stunning upstairs renovated apartment shows what the building has to offer ( pressed tin 13 foot ceilings). Brand new salient fact report available, calculations proving a 5.5% CAP rate. Large upside when last remaining unit can be renovated to take the rent from $680/month to $2500/month. This building has be thoughtfully renovated and meticulously maintained. Solid tenant base, and no building problems!! (id:59911)
Century 21 B.j. Roth Realty Ltd.
39 Toboggan Hill Drive
Orillia, Ontario
Welcome to this charming 4 bedroom 2 full bathroom detached home, nestled in a family oriented and family friendly neighbourhood. The subject property is located in one of the most desirable neighbourhoods in Orillia's West Ward. This quiet family friendly cul-de-sac location offers a high degree of privacy, excellent neighbours, and is situated at top of a hill, mitigating flood risk. This prime location adds significant value to the property.The property itself offers a large and spacious living and dining area with new flooring. There novated kitchen boasts a new quartz countertop and new cabinets with hardwood drawers providing ample storage. All new appliances in the kitchen.Beautiful brand new stairs, and renovated full bathroom on the main level.Finished basement with a bedroom and full bathroom, with a large living space and partial new pot lights installed.Brand new paint throughout the house. Roof - 2023 Furnace -2020 Ac -2024 (id:59911)
RE/MAX Millennium Real Estate
5 Del Ray Crescent
Wasaga Beach, Ontario
It's a Gorgeous Home at the River's Edge by Zancor, With over $100k in upgrades and 2748sq ft of living space &open and bright rooms with plentiful and large windows, The open-concept main floor is designed for family gatherings, with a spacious living room, 4 bedroom, and 4 washrooms. and only minutes from the beach, this home offers the best of Wasaga Beach living. Updates include a countertop, two-tone cabinetry, a white splash, and pot lights, as well as a Crystal Chandelier in the Foyer. Smooth ceilings and pot lights are throughout the main floor living area. The Sale price includes all the furniture, which is shown in the picture. It is the perfect investment opportunity. **EXTRAS**: The Classic Leather Sofa, loveseat, and Armchair. Mable Coffee Table (Three pieces)Luxury (id:59911)
Anjia Realty
53 - 14 Swan Lane
Tay, Ontario
Top 5 Reasons You Will Love This Property: 1) Breathtaking views and direct water access in an exclusive executive waterfront community perfect for boating, fishing, or simply unwinding by the shore 2) Fully prepared lot with a professionally installed driveway and topographical survey, saving time and money so you can start building your dream home right away 3) Reliable municipal water and sewer services, along with natural gas, hydro, and high-speed internet, ensure hassle-free utilities 4) Nestled in an upscale waterfront community with beautifully designed homes offering privacy, tranquillity, and a highly sought-after lifestyle 5) Build today with a Tarion-approved builder ready to bring your dream home or cottage to life. Visit our website for more detailed information. (id:59911)
Faris Team Real Estate Brokerage
219 Fallharvest Way
Whitchurch-Stouffville, Ontario
Welcome to your dream home in Stouffville! The Williams Model! 40' Detached over 3,200 square feet of above-ground captivating living space! Bright light flows through this elegant 5-bedroom, 3.5-bathroom gorgeous home featuring timeless hardwood flooring. This stunning all-brick design features main floor 10 foot ceilings, highly desirable 2nd floor laundry, 2nd floor 9ft ceilings, master bedroom featuring his/hers walk-in closets and 5-piece en-suite with free standing tub and separate shower. Enjoying relaxing ambiance of a spacious family room layout w/cozy fireplace, living and dining room, upgraded kitchen and breakfast area, perfect for entertaining and family gatherings. The sleek design of the gourmet custom kitchen is a chef's delight, this home offers endless possibilities! Don't miss this one! **EXTRAS** Upgraded Stainless Steel Kitchen Air Fridge, Stove, Dishwasher. Whirlpool Front Loading Washer and Dryer. (id:59911)
RE/MAX Premier Inc.
34 Seaton Drive
Aurora, Ontario
3 Level back split on premium lot 75 x 114 ft, in a great family neighbourhood of Aurora highlands, well maintained 3 bedroom, 1 bathroom, with private ravine and greenspace at back, tons of yard space! Bright eat in kitchen with walk out to deck, hardwood floors, finished basement and crawl space for extra storage. Carport with hook-up for EV and shed. Close to excellent schools, parks, transit, go train and shopping. New stainless steel kitchen appliances. (id:59911)
Century 21 Millennium Inc.
49 Strong Avenue
Vaughan, Ontario
Welcome to this stunning 4-bedroom home, available for lease on the main and second floors! Prepare to be impressed by the sheer space and convenience, offering an incredible 7 car parking with a combination of garage and driveway spots. The backyard is a private oasis, beautifully landscaped with state-of-the-art finishes, a charming gazebo, comfortable seating, and a lovely garden perfect for relaxation and entertaining. The interlocked driveway adds to the home's impressive curb appeal. Nestled in a highly sought-after area, this residence boasts an unbeatable location. Enjoy the convenience of being just steps away from Viola Desmond P.S., offering french immersion, along with the brand new Carville Community Centre, set to feature a library and pool. A main playground is also within easy reach, ensuring everything you need is at your fingertips. Commuting is a breeze with public transport links to the Go Station and quick access to Highways 404 and 400. This home truly puts you in the middle of everything, offering unparalleled access to amenities and transportation. Don't miss the opportunity to lease this exceptional property! (id:59911)
6h Realty Inc.
918 - 55 South Town Centre Boulevard
Markham, Ontario
Well-Maintained Dt-Markham Eko Condo With Two Bedrms Two Full Bathroom With Fenced Patio (825Sqft + Patio 42 Sqft) In High Demand Location In Downtown Markham. Functional Layout With Spacious And Natural Light! Freshly Painted. Laminate Flooring Throughout. Bright And Spacious Unit Offers Stunning East City Views! Prim-Bedroom Has 4 Pcs Ensuite & A Good Size Walk-in Closet! One Of The Best 2 Bdrm Layout In Building. Open Concept Kitchen, Breakfast Bar, Newer S/S Appliances, Backsplash & Granite Counter. Spectacular Amenities: 24 Hrs Concierge, Exercise Room, Party Room, Indoor Pool & Sauna. Ample Visitor Parking. Security Gate & 24 Hrs Concierge. Close To Hwy404/407, Shops, Restaurants, Cineplex Movie Theatre, York U Campus. One Parking Spot Larger Than Standard Size And One Locker Included. (id:59911)
Homelife Landmark Realty Inc.




