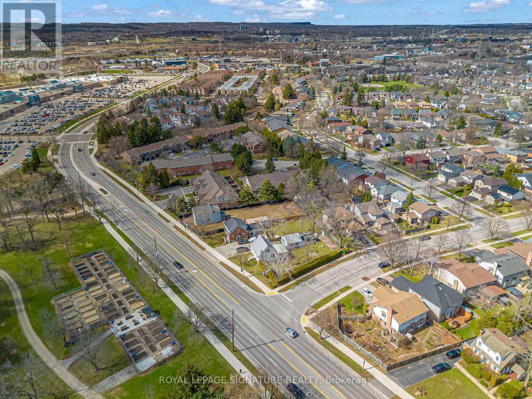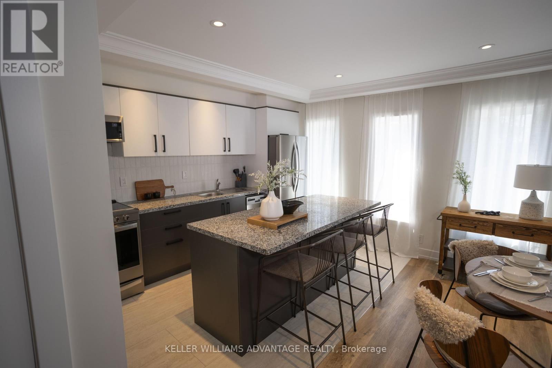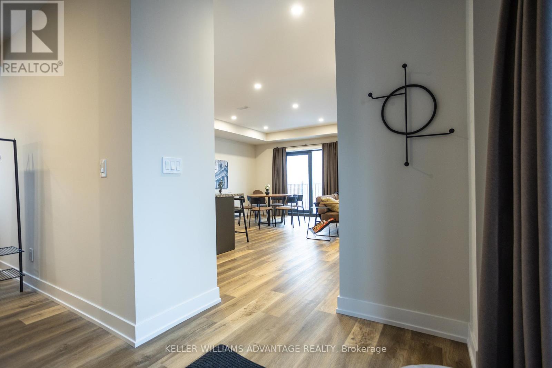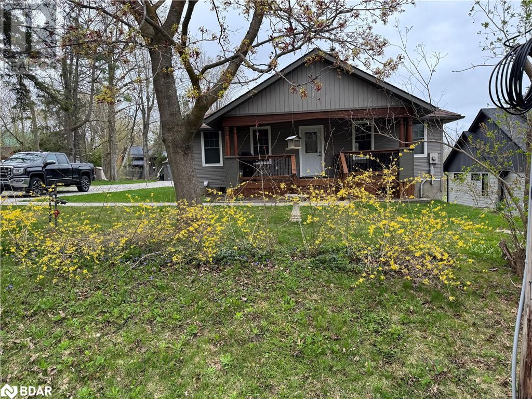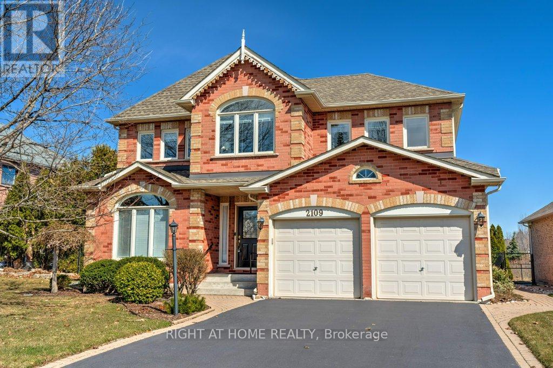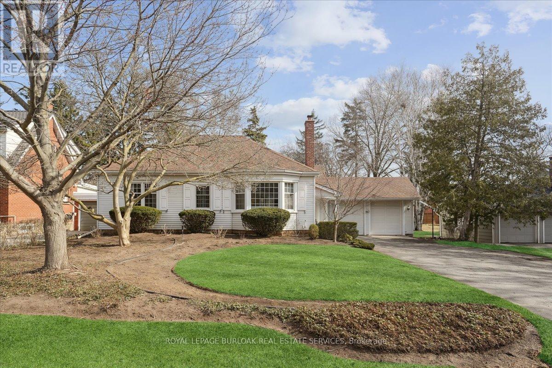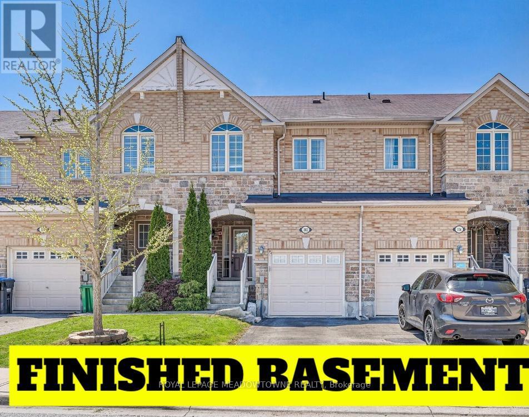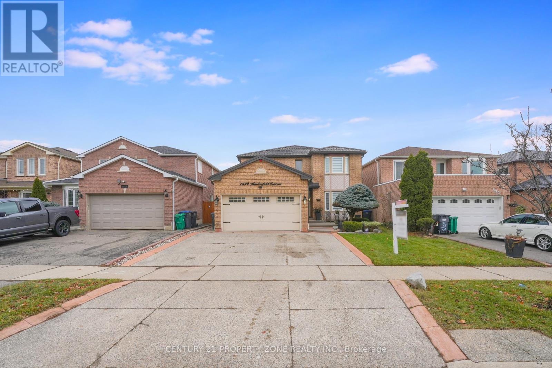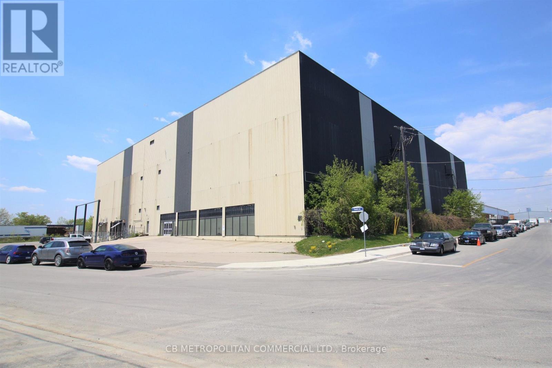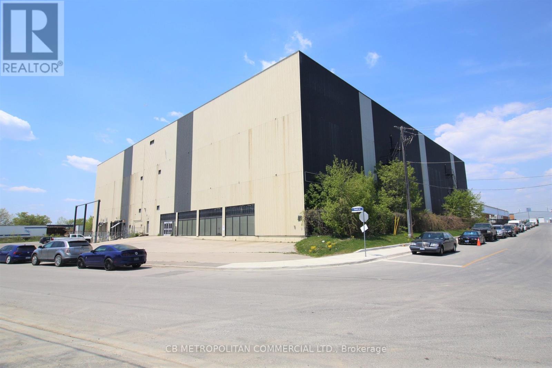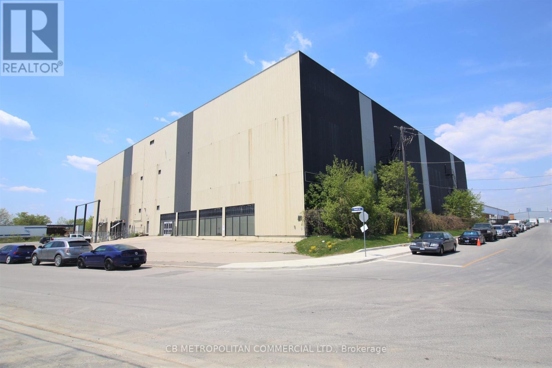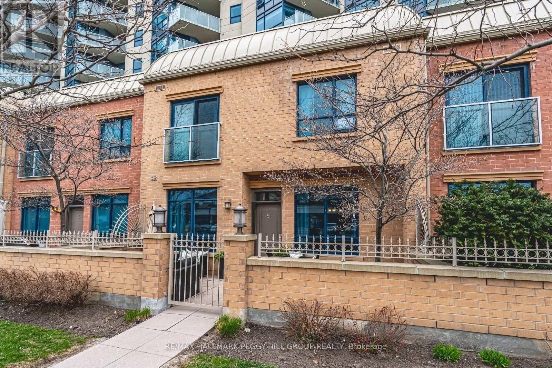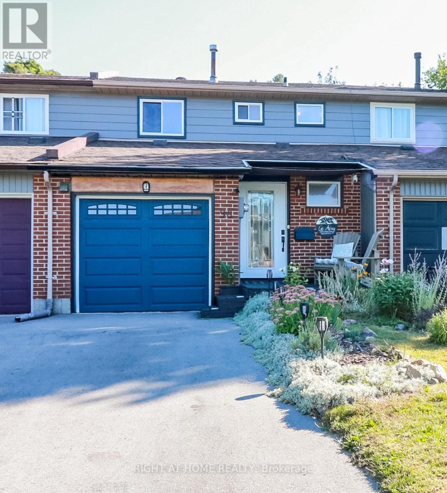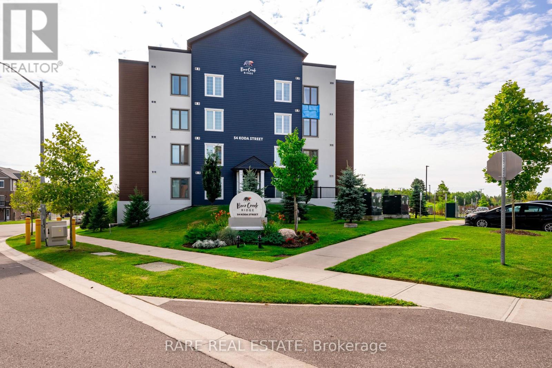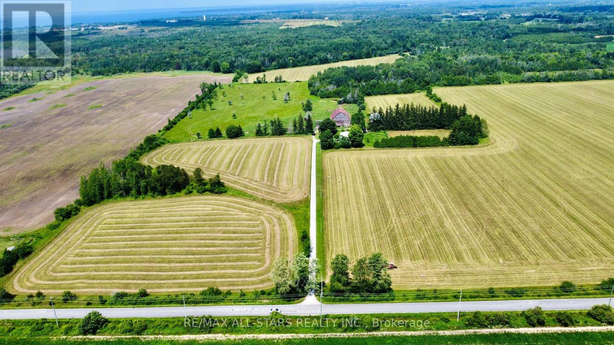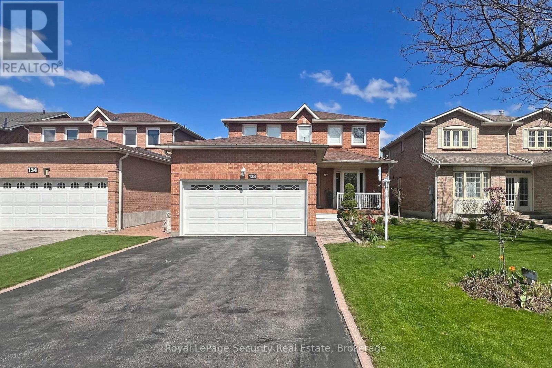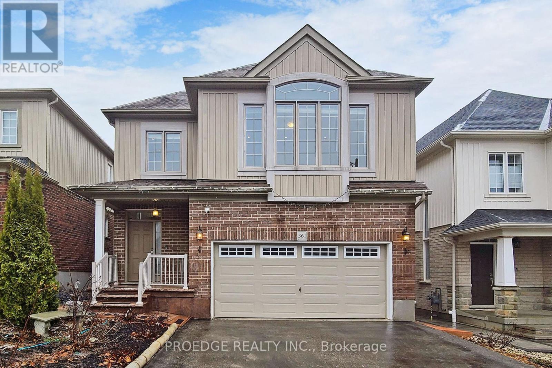118 Fire Route 71
Galway-Cavendish And Harvey, Ontario
Whether youre looking for a permanent residence or four season getaway, this property offers the perfect blend of comfort, charm and endless adventure. Welcome to Pigeon Lake on the Trent Severn Waterway. Imagine morning coffee on the dock, sunny afternoons boating or swimming, and cozy evenings by the fire, all with views of the waterfront. This immaculately kept home offers a total of 4 bedrooms and 2 bathrooms. Beautifully finished walk out basement to large covered patio area with views overlooking the lake. The spacious deck is perfect for entertaining, dining al fresco or just relaxing with your favourite drink taking in the incredible sunset views. Owners have loved living here making memories with family and friends for 27 years.Updates include, newer windows, patio doors, furnace and electrical and complete basement addition. R&J docking system, steel seawall and bunkie with hydro. Don't just visit the lake-live it! (id:59911)
RE/MAX Hallmark Eastern Realty
200 Hampton Crescent
Alnwick/haldimand, Ontario
Investment and Lifestyle Opportunity. Presenting a rare chance to own TWO four-season waterfront homes on a level 104-foot level lot on Rice Lake's south shore. Situated within a community of upscale custom homes and offering excellent connectivity to the 401, Peterborough, Cobourg, and Port Hope, this property presents significant income potential or multi-family living options. The level, accessible grounds include decks, docks and outdoor living space, including a rare boathouse and a large storage building. The main residence boasts 5 bedrooms, 1.5 bathrooms, a laundry room, and a spacious open-concept kitchen, dining, and living area with vaulted ceilings and abundant natural light. The second home features 2 bedrooms, 1 bathroom, an open living space, and a lakeside deck. Both properties have been updated with new roofs and electrical systems. Imagine the possibilities for Airbnb income or creating a stunning year-round estate. (id:59911)
RE/MAX Rouge River Realty Ltd.
749 Maple Avenue
Burlington, Ontario
Attention Builders, Developers, and Investors! Just steps from Mapleview Mall and a nearby park, only three minutes to Joseph Brant Hospital, and within walking distance to the Burlington waterfront and the popular Lakeshore Road dining district, the location offers unmatched lifestyle appeal and convenience. With immediate access to major highways, this site is ideal for a wide range of development possibilities whether you envision townhomes, senior residences, or a mid-rise condo or rental purpose-built apartment. Opportunities like this are few and far between. (id:59911)
Royal LePage Signature Realty
759 Maple Avenue
Burlington, Ontario
Attention Builders, Developers, and Investors! Just steps from Mapleview Mall and a nearby park, only three minutes to Joseph Brant Hospital, and within walking distance to the Burlington waterfront and the popular Lakeshore Road dining district, the location offers unmatched lifestyle appeal and convenience. With immediate access to major highways, this site is ideal for a wide range of development possibilities whether you envision townhomes, senior residences, or a mid-rise condo or rental purpose-built apartment. Opportunities like this are few and far between. The property is zoned RM2 and has already received approval for the development of a townhouse condominium. (id:59911)
Royal LePage Signature Realty
755 Maple Avenue
Burlington, Ontario
Attention Builders, Developers, and Investors! Just steps from Mapleview Mall and a nearby park, only three minutes to Joseph Brant Hospital, and within walking distance to the Burlington waterfront and the popular Lakeshore Road dining district, the location offers unmatched lifestyle appeal and convenience. With immediate access to major highways, this site is ideal for a wide range of development possibilities whether you envision townhomes, senior residences, or a mid-rise condo or rental purpose-built apartment. Opportunities like this are few and far between. (id:59911)
Royal LePage Signature Realty
2187 Lakeshore Road
Burlington, Ontario
Discover luxury in this completely renovated show home. Situated in the heart of Burlington, this iconic home is nestled on an 86 by 150 lot. Discover a timeless blend of contemporary and classic design. Over 6000 square feet of luxury design and finishes such as chevron flooring, custom cabinetry, built-ins throughout and a custom chefs kitchen. The functional main level flows effortlessly between the office, formal dining, servery and mud room complimented by floor to ceiling windows in the family room W/ a gas fireplace. The sleek and modern kitchen includes an oversized waterfall island and built -in appliances. The second floor leads to 3 over-sized bedrooms W/ private ensuites, all include oversized windows and built-in cabinetry. The third level includes a spacious family room with skylights as well as 2 additional bedrooms both with private ensuites and built-in closets. A must see home! LUXURY CERTIFIED. (id:59911)
RE/MAX Escarpment Realty Inc.
1292 Minnow Street
Oakville, Ontario
Welcome to Glen Abbey Encore, one of Oakville's most sought-after neighborhoods! This beautiful home features a functional layout with 4 bedrooms and 5 bathrooms, soaring 10-foot ceilings on the main floor, and 9-foot ceilings on both the second floor and in the finished basement, offering over 3,300 sq ft of total living space. Enjoy a carpet-free home, with a private backyard patio and included hot tub for year-round relaxation. The open-concept kitchen is equipped with luxury appliances and flows seamlessly into the spacious great room, complete with a cozy fireplace. You'll also find a dedicated home office and a generous dining room, perfect for family gatherings. Upstairs, the primary bedroom boasts a walk-in closet and a luxurious 5-piece ensuite. Another bedroom enjoys its own private 3-piece ensuite, while the remaining two bedrooms share a convenient Jack and Jill bathroom. Plus, the second-floor laundry room makes daily chores a breeze. The finished basement offers even more living space, with a large recreational area and an additional 3-piece bathroom. This move-in-ready home truly has it all just bring your suitcase and start enjoying life in one of Oakville's finest communities! (id:59911)
Akarat Group Inc.
1292 Minnow Street
Oakville, Ontario
FURNISHED - Welcome to Glen Abbey Encore, one of Oakville's most sought-after neighborhoods! This beautiful home features a functional layout with 4 bedrooms and 5 bathrooms, soaring 10-foot ceilings on the main floor, and 9-foot ceilings on both the second floor and in the finished basement, offering over 3,300 sq ft of total living space. Enjoy a carpet-free home, with a private backyard patio and included hot tub for year-round relaxation. The open-concept kitchen is equipped with luxury appliances and flows seamlessly into the spacious great room, complete with a cozy fireplace. You'll also find a dedicated home office and a generous dining room, perfect for family gatherings. Upstairs, the primary bedroom boasts a walk-in closet and a luxurious 5-piece ensuite. Another bedroom enjoys its own private 3-piece ensuite, while the remaining two bedrooms share a convenient Jack and Jill bathroom. Plus, the second-floor laundry room makes daily chores a breeze. The finished basement offers even more living space, with a large recreational area and an additional 3-piece bathroom. This move-in-ready, fully furnished home truly has it all just bring your suitcase and start enjoying life in one of Oakville's finest communities! (id:59911)
Akarat Group Inc.
Unit 1 - 21 Batavia Avenue
Toronto, Ontario
Welcome to FoxySuites luxury living! Each beautifully furnished and fully accessorized apartment features contemporary design, stylish décor, and premium finishes. Built ultra energy-efficient over 40% above building code every unit provides exceptional year-round comfort. Enjoy your private front door, backyard BBQ area, dedicated bike parking, snow-melted walkways, and advanced AI security cameras. Outstanding local amenities, excellent walkability, and transit convenience just steps away. Understanding todays rental market, the landlord fully supports tenants having a roommate to help reduce living costs through approved co-living arrangements (conditions apply) compliant with all local bylaws. Truly move-in ready just bring your clothes and toiletries! Please inquire about utilities and rental guarantee insurance for more information. Please Note: For long-term occupancy, a single key tenant passport is required. (id:59911)
Right At Home Realty
Unit 4 - 21 Batavia Avenue
Toronto, Ontario
Welcome to FoxySuites luxury living! Each beautifully furnished and fully accessorized apartment features contemporary design, stylish décor, and premium finishes. Built ultra energy-efficient over 40% above building code every unit provides exceptional year-round comfort. Enjoy your private front door, backyard BBQ area, dedicated bike parking, snow-melted walkways, and advanced AI security cameras. Outstanding local amenities, excellent walkability, and transit convenience just steps away. Understanding todays rental market, the landlord fully supports tenants having a roommate to help reduce living costs through approved co-living arrangements (conditions apply) compliant with all local bylaws. Truly move-in ready just bring your clothes and toiletries! Please inquire about utilities and rental guarantee insurance for more information. Please Note: For long-term occupancy, a single key tenant passport is required. (id:59911)
Right At Home Realty
Unit 3 - 12 Batavia Avenue
Toronto, Ontario
Welcome to FoxySuites luxury living! Each beautifully furnished and fully accessorized apartment features contemporary design, stylish décor, and premium finishes. Built ultra energy-efficient over 40% above building code every unit provides exceptional year-round comfort. Enjoy your private front door, backyard BBQ area, dedicated bike parking, snow-melted walkways, and advanced AI security cameras. Outstanding local amenities, excellent walkability, and transit convenience just steps away. Understanding todays rental market, the landlord fully supports tenants having a roommate to help reduce living costs through approved co-living arrangements (conditions apply) compliant with all local bylaws. Truly move-in ready just bring your clothes and toiletries! Please inquire about utilities and rental guarantee insurance for more information. Please Note: For long-term occupancy, a single key tenant passport is required. (id:59911)
Right At Home Realty
Unit 3 - 21 Batavia Avenue
Toronto, Ontario
Welcome to FoxySuites luxury living! Each beautifully furnished and fully accessorized apartment features contemporary design, stylish décor, and premium finishes. Built ultra energy-efficient over 40% above building code every unit provides exceptional year-round comfort. Enjoy your private front door, backyard BBQ area, dedicated bike parking, snow-melted walkways, and advanced AI security cameras. Outstanding local amenities, excellent walkability, and transit convenience just steps away. Understanding todays rental market, the landlord fully supports tenants having a roommate to help reduce living costs through approved co-living arrangements (conditions apply) compliant with all local bylaws. Truly move-in ready just bring your clothes and toiletries! Please inquire about utilities and rental guarantee insurance for more information. Please Note: For long-term occupancy, a single key tenant passport is required. (id:59911)
Right At Home Realty
Unit 4 - 12 Batavia Avenue
Toronto, Ontario
Welcome to FoxySuites luxury living! Each beautifully furnished and fully accessorized apartment features contemporary design, stylish décor, and premium finishes. Built ultra energy-efficient over 40% above building code every unit provides exceptional year-round comfort. Enjoy your private front door, backyard BBQ area, dedicated bike parking, snow-melted walkways, and advanced AI security cameras. Outstanding local amenities, excellent walkability, and transit convenience just steps away. Understanding todays rental market, the landlord fully supports tenants having a roommate to help reduce living costs through approved co-living arrangements (conditions apply) compliant with all local bylaws. Truly move-in ready just bring your clothes and toiletries! Please inquire about utilities and rental guarantee insurance for more information. Please Note: For long-term occupancy, a single key tenant passport is required. (id:59911)
Right At Home Realty
Unit 2 - 21 Batavia Avenue
Toronto, Ontario
Welcome to FoxySuites luxury living! Each beautifully furnished and fully accessorized apartment features contemporary design, stylish décor, and premium finishes. Built ultra energy-efficient over 40% above building code every unit provides exceptional year-round comfort. Enjoy your private front door, backyard BBQ area, dedicated bike parking, snow-melted walkways, and advanced AI security cameras. Outstanding local amenities, excellent walkability, and transit convenience just steps away. Understanding todays rental market, the landlord fully supports tenants having a roommate to help reduce living costs through approved co-living arrangements (conditions apply) compliant with all local bylaws. Truly move-in ready just bring your clothes and toiletries! Please inquire about utilities and rental guarantee insurance for more information. Please Note: For long-term occupancy, a single key tenant passport is required. (id:59911)
Right At Home Realty
685 Line 7 South Line
Oro Station, Ontario
Welcome to this beautifully renovated 1,160 sq. ft. bungalow, offering modern upgrades and exceptional potential! This home has been completely transformed, featuring a new front and back deck, with the back deck engineered for a future addition. A new survey, drilled well, and septic system (2021) provide peace of mind. Inside, the home was stripped to the studs and rebuilt in 2021, with R22 insulation, new drywall, trim, and doors, ensuring energy efficiency and a fresh, modern look. New windows (2021) enhance natural light, with the exception of the basement. The exterior in 2022 received, new siding, soffit, fascia, and eavestroughs, along with a facelift on the 12' x 16' shed. The renovated kitchen boasts quartz countertops and stainless-steel appliances, while the updated 4-piece bathroom adds to the home’s charm. A single detached garage and a new, oversized driveway provide ample parking, with plenty of space for a future garage or addition. Ideally located near Lake Simcoe, Highway 11, and scenic walking/snowmobile trails, this home offers both tranquility and convenience—perfectly situated between Barrie and Orillia. Move-in ready with endless potential—don’t miss this fantastic opportunity! (id:59911)
RE/MAX Realtron Realty Inc. Brokerage
15 Deer Valley Drive
Caledon, Ontario
Welcome Home To This 4 + 1 Bedroom Fully Detached All Brick Home! Traditional Floorplan Layout Features A Formal Living Room & Dining Area, Gourmet Kitchen w/Island & Stainless-Steel Appliances, Family Room w/Gas Fireplace & Walk-Out To Back Patio, Functional Mudroom From Garage, Fantastic Bedroom Sizes, Spacious Primary Bedroom w/Walk-In Closet & Ensuite Private Bathroom, Fully Finished Basement With a Cantina, In-Law Kitchen & Rec Room Area. This Family Homes Has No Neighbours Behind & Back Onto a Park! Rear Yard w/Pond, Garden Shed & Back Porch For Family Entertaining! (id:59911)
RE/MAX Escarpment Realty Inc.
Lot 19 - 9 Dolomite Drive
Brampton, Ontario
Welcome to Lot 19 Dolomite Dr 3100 Sq. Ft As Per Builder plans. Brand New never lived With Modern elevation Elegantly updated Fully Detached house with lot Full Of Natural Light & Lots Of Windows. Main Floor Offers Sep Family Room, Combined Living & Dining Room!! Upgraded Kitchen With Granite Counter Tops, Central Island!! Second Floor Offers 4 Good Size Bedrooms+ 3 Full Washrooms!! Master Bedroom With En-suite Bath & Walk-in Closet!! Extended Driveway. No Sidewalk, Total 6 car parking. The main floor also features a convenient laundry room and an entrance from the garage And Separate side entrance to the basement for potential rental income, and a decent-sized backyard, this house is a true gem. Don't miss out! **EXTRAS** Huge Kitchen With Stainless Steel Appliances. (id:59911)
Intercity Realty Inc.
476 Laundon Terrace
Milton, Ontario
Welcome to this beautifully designed 4-bedroom home, featuring a versatile 3rd-floor loft that serves as a 5th bedroom, home office, or bonus space - boasting over 4300 sq ft of living space. This home is perfect for growing families or guests. Nestled in a sought-after neighborhood steps to schools, parks, and community centre with no sidewalk, this home offers a double garage and total parking for 6 vehicles, providing ample convenience for homeowners and visitors alike. Step inside to a neutral color palette that enhances the abundance of natural light throughout. The main floor boasts gleaming hardwood flooring, a functional mudroom, and a breathtaking vaulted family room with soaring ceilings and a cozy gas fireplace - a perfect space for relaxation. The spacious eat-in kitchen is a chefs dream, featuring stainless steel appliances, a large island, ample counter space, and room for the whole family to gather. The professionally finished basement includes egress windows, a large recreation room, an oversized bedroom with a walk-in closet, and generous storage space. This home offers the perfect blend of comfort, style, and convenience, located close to the conservation parks, downtown Milton, and the Tremaine overpass. Dont miss out on this incredible opportunity! (id:59911)
Royal LePage Meadowtowne Realty
2037 Mckerlie Crescent
Burlington, Ontario
Discover this stunning 4-bedroom executive home for lease in the desirable Millcroft area of Burlington. This spacious house features a modern kitchen, ample living space, and a beautiful backyard. Perfect for families seeking comfort and luxury. Amazing!!! 4 Bedroom 4Bath Executive Burlington Millcroft Home. A+ Employment. Credit Documents Required. NEW RENOVATIONS AND UGRADES!!!! FLOORING!! POTLIGHTS!! CROWN MOULDING!!! SMOOTH CEILINGS!! BACK SPLASH!! QUARTZ!! 2025 Brand New AC /Furnace /Water Heater, No monthly water heater rental bill to pay, Modern Efficiency. Executive 4 bed all brick home available for lease 2 story, fully detached single home, wide 50ft lot, 120ft deep, 2600 sq ft, modern upgrades, kitchen, quartz counter, stainless steel appliances, lighting, California shutters, Vinyl plank flooring throughout, in all rooms, Master bed 4 piece bath, 2nd floor hallway 3 piece bath, main floor powder room, full 3 piece basement bath, finished recreation basement, fireplaces on all the floors, double garage, custom doors. Full size backyard shed with oversized recreational gazebo. WILL NOT BE DISAPPOINTED!! *For Additional Property Details Click The Brochure Icon Below* (id:59911)
Ici Source Real Asset Services Inc.
2109 Berwick Drive
Burlington, Ontario
PREMIUM LOT ON THE SECOND HOLE OF MILLCROFT GOLF COURSE. ONE OF THE MOST POPULAR FLOOR PLANS OFFERING FORMAL LIVING AND DINING ROOMS, LARGE OPEN CONCEPT KITCHEN WITH CENTER ISLAND, SEPARATE DINETTE WITH WALK-OUT TO PATIO AND FAMILY ROOM WITH SPECTACULAR VAULTED CATHEDRAL CEILINGS AND GAS FIREPLACE. MAIN FLOOR LAUNDRY WITH INTERIOR ENTRANCE TO DOUBLE GARAGE AND MAN DOOR TO THE SIDE YARD. HUGE MASTER BEDROOM WITH 5 PIECE ENSUITE, WHIRLPOOL TUB, WALK-IN CLOSET, SEPARATE SHOWER AND DOUBLE SINKS. TWO ADDITIONAL BEDROOMS PLUS FRENCH DOOR ENTRY TO ANOTER BEDROOM/DEN. STONE COUNTER TOPS, STAINLESS STEEL APPLIANCES, POT LIGHTING AND MORE. CLOSE TO SCHOOLS, PARKS, SHOPPING AT THREE MALLS, TANSLEY RECREATION CENTER, PUBLIC TRANSPORTATION AND COMMUTER CLOSE TO HIGHWAY 5, 403, 407, AND QEW. ELEGANT LIVING IN ONE OF BURLINGTON'S MOST PRESTIGIOUS COMMUNITIES (id:59911)
Right At Home Realty
947 Glenwood Avenue
Burlington, Ontario
Nestled on one of the most sought-after tree-lined streets in Aldershot, this charming raised bungaloft sits on an expansive 75 x 162 lot, offering both tranquility and a beautifully landscaped setting. Ideally located just moments from top-rated schools, Burlington Golf & Country Club, LaSalle Park, the Marina, GO Transit, RBG, and hiking trails, convenience is at your doorstep. The main level boasts a bright and spacious great room addition, featuring crown molding, cathedral ceilings, large windows with a walkout to terrace, creating a seamless connection to the outdoors. The traditional living and dining rooms are graced with original cove ceilings, two large bay windows and a cozy fireplace. Additionally, two generously sized bedrooms, a beautifully appointed 4-piece bathroom, main floor laundry and pantry are all conveniently located on the main level. The upper level offers a private retreat with a spacious primary bedroom, complete with an ensuite, walk-in closet and access to the large walk-in attic. The lower level is perfect for entertaining, including a large recreation room with pine ceiling & wainscoting, a 3-piece bathroom, a kitchenette, a sitting space, spacious workshop, and ample storage. The oversized double car garage is ideal for the hobbyist with a large bay window that allows for lots of natural light, a 3rd garage door off the back, and access to lots of attic space for additional storage. Don't miss out on viewing this lovingly maintained home which has been in the same family for over 60 years, pride of ownership is evident throughout! (id:59911)
Royal LePage Burloak Real Estate Services
566 Bessborough Drive
Milton, Ontario
Welcome to 566 Bessborough Drive, a stunning family home in Milton. Premium corner lot, no walkway, walking distance to Velodrome. Located close to upcoming Laurier University. This beautifully maintained property features a spacious layout with abundant natural light and brand new pot lights as well as modern finishes throughout. Great view of the escarpment. The highlight is the builder-finished basement offering versatile space perfect for entertaining, a home theatre, a home theater or play area for the kids. Approved permit available for legal basement & side entrance. **EXTRAS** Fridge, Stove, Washer, Dryer and Dishwasher (id:59911)
Ipro Realty Ltd.
1460 Bancroft Drive
Mississauga, Ontario
Located in a very convenient and highly desirable upscale neighborhood, this well maintained Kaneff built beauty is sure to please. A very large home at over 4650 total SF (3368 above grade) and has a stunning layout. Main level features a large Family room with a gas fireplace, a separate Living room with a gas fireplace, and a separate dining room, PLUS an office/den. Main Also has a very large eat-in kitchen with built-in oven, b/i desk, large pantry and overlooks a beautiful backyard oasis. Upstairs you will find 4 very generous sized bedrooms, 2 full washrooms and a big skylight for tons of natural lighting. Primary has a massive ensuite bathroom and 3 closets (his & hers plus walk-in). Basement is also nicely finished with new Berber carpet, a wet bar, a spacious workshop (can be used as bedroom instead), 3pc washroom with double sinks, cantina, lots of storage space and guest bedroom. The basement can also accommodate the possibility of a separate side entrance. You will enjoy living in this upscale neighborhood with all conveniences nearby. (id:59911)
Royal LePage Credit Valley Real Estate
102 Cedarbrook Road
Brampton, Ontario
Welcome to this immaculate 3-bed 4-bath townhouse, perfectly designed for modern living. With a newly finished basement that includes a 3-piece bath and kitchen area. This home offers extra space for family or guests. The main level features an open-concept layout with a spacious dining area, cozy family room, and well-appointed kitchen, ideal for both entertaining and everyday living. The luxurious Primary bedroom boasts a large walk-in closet and a spa-like Ensuite bath providing a serene retreat, while two additional generous-sized bedrooms offer ample space for family, guests, or a home office. Recently painted throughout, this home is move-in ready and exudes a fresh, modern vibe. Enjoy the convenience of 2-car parking with the option for a third spot. Situated in a prime location, this home is within walking distance to excellent schools, public transport, shopping, parks, and places of worship, offering the perfect blend of comfort and convenience. Don't miss this opportunity! **EXTRAS** Rough-In for entry to Garage from Front Hall. Rough-In for Central Vac. (id:59911)
Royal LePage Meadowtowne Realty
1639 Meadowfield Crescent
Mississauga, Ontario
Fully Upgraded Dream Home in Mississauga! This immaculate property features 4 spacious bedrooms and 4 luxurious washrooms, offering the perfect space for your family. Ideally located near Heartland, you'll be close to all the amenities you need. The home is designed with top-tier finishes, including a stunning brand-new chefs kitchen with high-end appliances and custom cabinetry. The metal roofing ensures both durability and style. The family room is a showstopper with waffle ceilings, adding a modern, unique touch. Enjoy a true backyard oasis, along with a beautifully landscaped front yard. The finished basement includes a full washroom and an additional bedroom, ideal for guests or a home office. This home is the perfect combination of elegance, comfort, and functionality don't miss the opportunity to make it yours! (id:59911)
Century 21 Property Zone Realty Inc.
Bo315 - 133 Bronte Road
Oakville, Ontario
Gorgeous Modern Suite With A Fabulous Floor Plan Features 1 Bed & 1 Bath. Close To Everything.. A Unique Luxury Rental Community With 5-Star Hotel Inspired Amenities, And Nestled In Oakville's Most Vibrant And Sought After Neighbourhood, Bronte Harbour! The CURRENT Is Bright, Modern & Sleek In Design. Features - Open-Concept Kitchen With Island, Modern Cabinetry & Gorgeous Counters, Plus S/S Appliances and Gorgeous Wide-Plank Hardwood Flooring Thru-Out. Convenient Full Size -In-Suite Laundry. Enjoy The Beauty Of The Lakefront, Walking Trails, Parks, Marina And More At Your Doorstep! All Without Compromising The Conveniences Of City Living. Steps To Farm Boy Grocery, Pharmacy, Restaurants, Shops, Bank, And The Lake! *Pets Welcome* Landlord Pays For Heat & A/C. Tenant Pays Hydro & Water. PARKING AVAIL to rent for additional cost/month. *Note: Some Pics Are The Model Suite To Aid In Visual Representation. All Finishes - flooring, cabinetry etc are same in all units. **EXTRAS** Amenities Include; Gym, Guest Suites, Indoor Pool, Sauna, Pet Spa, Party Room, Electric Vehicle Charging Stalls, 24/7HR Concierge & Roof Top Terrace With Stunning Lake Views.. (id:59911)
RE/MAX Aboutowne Realty Corp.
90 Trethewey Drive
Toronto, Ontario
Detached purpose built multiplex. Six Large Units! Eglinton and Black Creek well maintained. 5 large 2 bedroom, 1 Bachelor. Situated within easy reach of the 401 and 400 Highways, TTC on Trethewey and direct bus to new Eglinton Subway and within walking distance of local schools. Close to crosstown subway. New roof 2018, furnace 2009, boiler 2009, garage doors 2017, each unit convert to breakers from fuses 2019. No knob & tube. Income $101,240 gross. (all info from Seller, purchaser to verify) PROPERTY IS FULLY TENANTED, ALL TENANTS TO BE ASSUMED. DO NOT ASK FOR VACANT POSSESSION. PHOTOS ARE FROM A PREVIOUS LISTING. 5 car garage. Floor plans on attachments. Total sq footage 6,888 (floorplans) includes basement. **EXTRAS** PROPERTY IS FULLY TENANTED, ALL TENANTS TO BE ASSUMED. DO NOT ASK FOR VACANT POSSESSION. PHOTOS ARE FROM A PREVIOUS LISTING (id:59911)
Harvey Kalles Real Estate Ltd.
90 Trethewey Drive
Toronto, Ontario
Detached purpose built multiplex. Six Large Units! Eglinton and Black Creek well maintained. 5 large 2 bedroom, 1 Bachelor. Situated within easy reach of the 401 and 400 Highways, TTC on Trethewey and direct bus to new Eglinton Subway and within walking distance of local schools. Close to crosstown subway. New roof 2018, furnace 2009, boiler 2009, garage doors 2017, each unit convert to breakers from fuses 2019. No knob & tube. Income $101,240 gross. (all info from Seller, purchaser to verify) PROPERTY IS FULLY TENANTED, ALL TENANTS TO BE ASSUMED. DO NOT ASK FOR VACANT POSSESSION. PHOTOS ARE FROM A PREVIOUS LISTING. 5 car garage. Floor plans on attachments. Total sq footage 6,888 (floorplans) includes basement. **EXTRAS** PROPERTY IS FULLY TENANTED, ALL TENANTS TO BE ASSUMED. DO NOT ASK FOR VACANT POSSESSION. PHOTOS ARE FROM A PREVIOUS LISTING (id:59911)
Harvey Kalles Real Estate Ltd.
2ea - 20 Towns Road
Toronto, Ontario
2nd FLOOR, Short term Industrial storage or light MFG (2 months to 18 months), 2nd floor serviced by 5 x7 ft freight (larger elevator to be installed Q 3/Q4 2025, two shared electric hand palate trucks shared, 28 ft ceilings (id:59911)
Cb Metropolitan Commercial Ltd.
2eb - 20 Towns Road
Toronto, Ontario
2nd FLOOR, Short term Industrial storage or light MFG (2 months to 18 months), 2nd floor serviced by 5 x7 ft freight (larger elevator to be installed Q 3/Q4 2025, two shared electric hand palate trucks shared, 28 ft ceilings (id:59911)
Cb Metropolitan Commercial Ltd.
2ec - 20 Towns Road
Toronto, Ontario
2nd FLOOR, Short term Industrial storage or light MFG (2 months to 18 months), 2nd floor serviced by 5 x7 ft freight (larger elevator to be installed Q 3/Q4 2025, two shared electric hand palate trucks shared, 28 ft ceilings (id:59911)
Cb Metropolitan Commercial Ltd.
168 Lakeshore Road W
Oro-Medonte, Ontario
Top 5 Reasons You Will Love This Home: 1) Elegant executive home spanning over 3,000 square feet above grade with 4,147 total living space, beautifully crafted with oversized principal rooms that await your finishing touches 2) Premium private setting backing onto wooded greenspace with no rear neighbours and nestled beside a scenic creek 3) Designed for family living with four expansive bedrooms upstairs, a grand formal dining room, living room, and a large family room with a wood-burning fireplace, oak paneling, and a built-in wall unit plus a functional mudroom with interior garage access 4) Seamless indoor-outdoor living with patio doors leading to an expansive deck framed by mature trees perfect for al fresco dining, casual entertaining, or peaceful mornings surrounded by nature 5) Includes a fully registered one-bedroom suite with a private entrance ideal for multi-generational living, extended stays, or as an income-generating rental. 3,113 above grade sq.ft. plus a finished basement. Visit our website for more detailed information. *Please note some images have been virtually staged to show the potential of the home. (id:59911)
Faris Team Real Estate
52 Riverwalk Place
Midland, Ontario
SPACIOUS BUNGALOFT IN A SOUGHT-AFTER NEIGHBOURHOOD STEPS TO GEORGIAN BAY! Just steps from the shoreline of Georgian Bay and backing onto a scenic trail that leads to the waterfront, this bungaloft brings space, style and serious curb appeal. Set in a highly sought-after, family-friendly neighbourhood surrounded by parks, a marina, restaurants, schools and everyday essentials, this home makes everyday living feel like a getaway. The eye-catching stone and siding exterior features arched dormers, a double-door entry and a charming front porch, while inside offers over 3,000 square feet of finished living space filled with tasteful, contemporary finishes. The kitchen impresses with white cabinetry, stone countertops, a tiled backsplash, stainless steel appliances and pot lights, opening into an airy great room with soaring ceilings, a cozy fireplace and an incredible two-storey window that frames the serene wooded backdrop. A bonus living room at the front of the home offers timeless wainscotting and arched windows with shutters. The main floor also features a powder room, convenient laundry room and access to the attached double garage with a double-wide driveway for extra parking. The primary suite is tucked away with a walk-in closet and 4-piece ensuite, while two additional upper-level bedrooms are thoughtfully positioned on opposite sides of the open balcony and share a 4-piece bathroom. The fully finished basement brings versatility with a large rec room, bar area, full bathroom, den, office and generous storage. Step outside to a fully fenced backyard with a walkout to the deck and soak up the peaceful surroundings in this truly unforgettable #HomeToStay! (id:59911)
RE/MAX Hallmark Peggy Hill Group Realty
6 Victoria Street
Barrie, Ontario
RARE CONDO TOWNHOME STEPS FROM THE LAKE & IN THE HEART OF DOWNTOWN BARRIE! Experience the ultimate downtown lifestyle in this rarely offered 2-storey condo townhome in the sought-after Nautica building, just steps from Kempenfelt Bay, Johnsons Beach, scenic waterfront trails, the marina, and year-round festivals and events. A short walk places you in the heart of Barries vibrant downtown, where incredible restaurants, charming shops, patios, and entertainment venues line the streets. Commuters will love the easy access to the GO Station and bus terminal, all within walking distance. Back at home, unwind on your private patio or enjoy the stylish, move-in-ready interior with tasteful finishes throughout and a modern layout designed for everyday living. The open-concept kitchen, living and dining areas are filled with natural light, while the well-appointed kitchen features ample cabinetry, stainless steel appliances, and a breakfast bar. An updated mudroom adds functionality with storage cabinets and a bench, while the main floor laundry adds everyday convenience. Upstairs, youll find two spacious bedrooms, including a primary bedroom with an ensuite, a walk-in closet, and a charming Juliette balcony. A bright den offers additional space for a home office or reading nook. This unit comes complete with one underground parking space and a storage locker. Residents enjoy access to top-tier condo amenities, including concierge service, guest suites, a gym, an indoor pool, and a party/meeting room. Condo fees include water, parking, common elements, and cable TV. This is your chance to enjoy a low-maintenance lifestyle just steps from the lake and everything downtown Barrie has to offer. (id:59911)
RE/MAX Hallmark Peggy Hill Group Realty
22 Coles Street
Barrie, Ontario
***SOLD FIRM, AWAITING DEPOSIT****************************** LIVE CLOSE TO IT ALL IN THIS WELL-MAINTAINED & INVITING RAISED BUNGALOW! This well-maintained raised bungalow in Barries Sunnidale neighbourhood offers everyday comfort in a location that puts parks, schools, and amenities within easy reach. Walk to West Bayfield Elementary School, Livingstone Park and nearby transit, or take a quick drive to Bayfield Street for a wide selection of shopping and dining. The East Bayfield Community Centre, Barrie Sports Dome and fitness facilities are all close by. Set on a 55 x 110 ft lot, this home welcomes you with a brick front, neat landscaping and an interlock walkway leading to the covered front entry. Step inside the foyer with convenient access to the garage, sunroom and main level. The open-concept layout features hardwood flooring and bright windows that bring warmth into the living, dining and kitchen areas. The kitchen has been tastefully updated with quartz countertops, a centre island and refaced cabinetry, making everyday meal prep a pleasure. A well-equipped 4-piece bathroom serves three main floor bedrooms, while the fully finished basement offers in-law potential with a cozy rec room with fireplace, fourth bedroom and a 3-piece bath. Spend your mornings in the fully screened sunroom with a coffee in hand, listening to the birds and enjoying peaceful views of the backyard pond. A side deck, patio and shed with hydro complete the private, fenced yard. With a double-car garage and a sump pump equipped with a marine backup battery, this #HomeToStay is ready to meet your needs inside and out! (id:59911)
RE/MAX Hallmark Peggy Hill Group Realty
35 Benjamin Lane
Barrie, Ontario
SPACIOUS PAINSWICK FAMILY HOME WITH BACKYARD MADE FOR MAKING MEMORIES! Welcome to this stylish home in Barrie's desirable Painswick neighbourhood, a family-friendly community known for its quiet streets and lush natural surroundings. This location is close to schools, golf courses, and parks - including the vibrant Painswick Park with playgrounds, pickleball courts, and sports facilities - and offers quick access to Mapleview Drive's shopping, dining, and everyday conveniences. Commuters will appreciate being 5 minutes to the Barrie South GO Station and 7 minutes to Highway 400, with downtown Barrie's scenic waterfront, lakeside trails, and Centennial Beach 15 minutes away. Arrive home to the comfort of an attached two-car garage with interior access, complemented by a durable steel roof and a wide driveway with plenty of space for guest parking. Step into the private backyard oasis, where mature trees provide shade, and a newly built oversized composite deck invites you to relax, entertain, or garden in peace. Inside, enjoy nearly 3,500 sq ft of thoughtfully designed living space featuring soaring 9-foot ceilings, oversized windows, and California shutters. The stylish eat-in kitchen features a walkout to the deck, while the inviting family room boasts a cozy gas fireplace to gather around. A separate living and dining room offers excellent entertaining space, and the main floor includes an office and laundry area for everyday ease. Upstairs, you'll find four generous bedrooms and a 4-piece bathroom with a soaker tub, with the expansive primary suite showcasing a walk-in closet, and a spa-like ensuite with dual vanities and a glass walk-in shower. The fully finished lower level adds versatility with a rec room, fifth bedroom, additional full bathroom, and cold storage. Don't miss your chance to own this beautifully upgraded #HomeToStay that combines space, comfort, and a prime location - ready to welcome your family and elevate your lifestyle! (id:59911)
RE/MAX Hallmark Peggy Hill Group Realty
56 Vanessa Drive
Orillia, Ontario
Welcome to this inviting 3-bedroom, 2.5 bathroom home in the sought-after Westridge community! The main floor has a spacious living space and eat in kitchen with a convenient 2 piece powder room and inside garage access. Upstairs features 3 good sized bedrooms, the primary with a 4 peice ensuite. Other features include a spacious double-car garage, an enclosed 3-season sunroom perfect for enjoying the backyard, and a partially finished basement just add flooring and your personal touch. Located just minutes from amenities and easy highway access, this home is perfect for commuters. Dont miss the chance to make this delightful home yours. (id:59911)
Simcoe Hills Real Estate Inc.
808 - 65 Ellen Street
Barrie, Ontario
Introducing 65 Ellen Street, Suite 808, a captivating waterfront gem nestled within the esteemed Marina Bay Condominiums on Barrie's Lakeshore. This tastefully appointed 2-bedroom, 2-bathroom residence boasts 1155 square feet of modern living space, featuring an open-concept layout adorned with upscale finishes. Highlights include engineered hardwood flooring, white shaker kitchen cabinets, granite countertops, stainless steel appliances, and designer window coverings. The primary ensuite offers a luxurious glass-tiled shower, while a full-size laundry pair adds convenience. Residents enjoy access to a wealth of amenities, including a pool, gym, saunas, party room, car wash, guest suites, and visitor parking. Experience the epitome of waterfront living at 65 Ellen Street, Suite 808, where luxury meets lakeside charm. (id:59911)
Century 21 B.j. Roth Realty Ltd.
96 Chaucer Crescent
Barrie, Ontario
Charming Freehold Townhome in Vibrant Barrie Community! This beautifully maintained townhome boasts numerous upgrades that truly enhance its appeal. With newer windows, doors, flooring, an updated electrical panel, improved insulation, and a modern furnace and A/C, you can move in with peace of mind. Step outside to your private backyard oasis featuring a spacious deck perfect for enjoying warm evenings with family and friends. Whether you're a first-time buyer or looking to downsize, this home is an excellent opportunity. Don't miss out! Schedule your showing today and discover everything this lovely home has to offer! (id:59911)
Right At Home Realty
309 - 54 Koda Street
Barrie, Ontario
Discover this bright and beautiful condo along the shores of Kempenfelt Bay an ideal opportunity for first-time buyers or those looking to downsize.This 2-bedroom, 1-bath home features an open-concept kitchen with newer appliances and generous storage, flowing into a cozy living area with a walk-out balcony perfect for morning coffee or evening sunsets. Enjoy the convenience of in-suite laundry and private underground parking. The pet-friendly, BBQ-permitted building sits on meticulously landscaped grounds with inviting outdoor amenities, offering a relaxed lifestyle just steps from the water. (id:59911)
Rare Real Estate
113 - 40 Horseshoe Boulevard
Oro-Medonte, Ontario
*COPELAND HOUSE* at Horseshoe Resort - Rarely offered ground floor Valleyview suite - The "Glade" floorplan - 680 sf - 1 Bedroom + Den - Walk-out from living area to private stone terrace with gas hookup - Shows like a model - with most stylish furnishings (included) - 9' ceilings - In-suite laundry - 6 appliances - Gas Fireplace in Living Room - One deeded underground parking space / One deeded storage locker - Close to the Heights, Copeland Forest, Vetta Nordic Spa, numerous trails, four season recreational activities including skiing, tubing, hiking, golf, mountain biking, trekking, water sports, swimming. Mint condition! (id:59911)
Right At Home Realty
1245 Thorah Concession Road 3
Brock, Ontario
Stunning 175+/- Acre Farm Just Outside Beaverton. An excellent opportunity to own a beautiful farm, located just outside of Beaverton. Approximately 70+/- acres of the land is clear and workable, while the remainder is a mix of bush, offering both agricultural and recreational possibilities. The property features a 5-bedroom, 2-storey home with a 2-car attached garage, providing ample living space. Additionally, there is a large bank barn and a coverall, ideal for farming or storage. Enjoy the convenience of an easy commute to the GTA, and be just minutes away from all amenities and Lake Simcoe. The property also has frontage along the unopened portion of Thorah Concession 4 Rd, adding potential for development or access. EXTRAS: Taxes reflect the Farm Tax Incentive, offering savings for agricultural use. (id:59911)
RE/MAX All-Stars Realty Inc.
53 Sharpe Crescent
New Tecumseth, Ontario
Tucked into one of Tottenham's most welcoming neighbourhoods, this move-in-ready detached home (only linked by garage) offers a perfect blend of comfort, style, and practicality - ideal for first-time buyers or a growing family. From the moment you arrive, the curb appeal shines with fresh interlock (2021) and a wide 4-car driveway. Inside, hardwood floors run throughout, complemented by high ceilings, pot lights, and a cozy fireplace that anchors the open-concept main floor. The kitchen is perfect for entertaining, featuring stainless steel appliances and an integrated island with a sink designed for both function and flow. A walk-out leads to the beautifully manicured backyard with an interlock patio and a functional shed perfect for outdoor living. Upstairs, you'll find a spacious primary suite with a walk-in closet and a 4-piece ensuite, plus two additional bedrooms with double closets. The convenience of a second-floor laundry room adds everyday ease. The full basement has plenty of potential, whether you're thinking of a playroom, gym, or extra living space, and plenty of room for storage. Located close to schools, parks, restaurants, and all your essentials, this home sits in a close-knit community where neighbours look out for one another and kids play outside. Come see what life feels like at 53 Sharpe Crescent. It might just feel like home. (id:59911)
Sage Real Estate Limited
835 Norval Road
Georgina, Ontario
Beautiful and bright all brick bungalow is only steps to Lake Simcoe! This 3 bedroom, 2 Bathroom home has a large eat-in kitchen with a walk out to a spacious deck and covered BBQ area great for entertaining as is the oversized living/dining area. A nice sized primary bedroom with a 4-piece ensuite, 2 other bedrooms and a big 2nd full bathroom finish the main floor. There is access from house to a large 2 car garage with lots of room for storage. Great unfinished basement with above grade windows and a rough-in bathroom waiting for your personal design and finishes. Lake Simcoe access only steps away located at the bottom of street. Close to schools, shopping, and summertime fun! A must see!! (id:59911)
Royal LePage Rcr Realty
138 Largo Crescent
Vaughan, Ontario
Welcome to this beautifully maintained 3-bedroom, 3-washroom detached home nestled in the highly sought-after community of Maple in Vaughan. This inviting residence offers a perfect blend of comfort, functionality, and style ideal for families and professionals alike. Step inside to discover a bright and spacious functional layout perfect for entertaining or everyday living. The additional family room brings life to the heart of the home! Enjoy from ample cabinetry, an eat-in breakfast area or simply stepping out to your backyard oasis, this house has it all! Upstairs, the generous primary bedroom includes His & Hers walk-in closets and a private ensuite for your convenience. Two additional well-sized bedrooms and a full washroom complete the upper level. The partially finished basement offers great potential for extra living space, ideal for a rec room, home office, or gym. Situated on a quiet, family-friendly street just minutes from top-rated schools, parks, Vaughan Mills, Maple GO Station, and Hwy 400. This is a home that truly checks all the boxes - don't miss your chance to make it yours! (id:59911)
Royal LePage Security Real Estate
80 Country Glen Road
Markham, Ontario
Gorgeous Detached Home Located In The Highly Sought-After Cornell Community! This Bright and Spacious Home Featuring Open-concept Layout With Lots Of Natural Light, Approx. 3300 sqft Above Grade. 4+2 Bedrooms With A Huge Loft, 4 Washroom, 2-Car Garage. Hardwood Floor on Main & 2nd Floor, Oak Staircase, 9' Ceiling, Kitchen With A Breakfast Area & Walk-Out To Backyard. Each Bedroom Offers Ample Space. 3rd-Floor Open Loft Adds Valuable Extra Living Space With Flexibility For Your Lifestyle Needs. Finished Basement With 2 Bedroom, Laundry Room & Full Bath. Freshly Painted, New Carpets. Fenced Backyard With Apple And Cherry Trees, Landscaped Front And Back Yards, Great For Entertaining Or Relaxing Outdoors. Family Friendly Neighborhood! Close to Mount Joy Go Station, Cornell Community Centre, Library, Markham Stouffville Hospital, Cornell Bus Terminal, Schools, Parks, Hwy 7 & 407 and More! See Virtual Tour, Matterport & Floor Plan (Coming Soon)! (id:59911)
Royal LePage Signature Realty
361 Beechdrops Drive
Waterloo, Ontario
Stunning Home for Sale in Vista Hills, Waterloo! Welcome to this beautiful Cityview Homes "Jasperview A" model with 3400+ sq.ft of living space (AG: 2600 sq.ft, BG: 800 sq.ft), located in the highly sought-after Vista Hills neighborhood! This home offers a perfect blend of luxury, comfort, and convenience, making it an ideal choice for families. Main Floor Highlights: Gorgeous Foyer with open to above ceiling & huge windows 9-foot ceilings with elegant ceramic and hardwood flooring throughout Chefs kitchen featuring a large island, granite countertops, and a walk-in pantry perfect for entertaining! Main floor mudroom with upgraded granite countertop with sink Upper Level Features: Four spacious bedrooms, including a luxurious Master suite with a walk-in closet and a spa like ensuite with double sinks Upgraded One piece Smart & Luxury bidet toilet with smart toilet seat in washrooms Versatile upper-level family room providing an additional space for relaxation or play One bedroom has been converted into a laundry room for convenience Prime Location: Situated on Beechdrops Drive, this home is just steps away from Vista Hills Public School, making it perfect for families with school-age children. Enjoy top-rated schools, close proximity to universities (Waterloo & Laurier), and easy access to Boardwalk shopping (minutes to Costco, Canadian Tire, Walmart, Rona, Sobeys, Marshalls, Winners, The Brick and more), dining (Milestones, Montana's, Swiss Chalet, McDonalds and many more), Medical centres, Walk-in clinic, beautiful trails, and entertainment (Landmark cinemas). Bonus Feature: This property includes a 2-Bedroom, 1-Bathroom Legal Walkout Basement Apartment with AAA tenants, providing excellent rental income! This is truly a home to be proud of don't miss your chance to own a property in one of Waterloos best neighborhoods! (id:59911)
Proedge Realty Inc.
1382 10th Line
Innisfil, Ontario
Discover the perfect blend of modern comfort and peaceful country living just minutes from town with this beautifully renovated 10-acre estate, ideal for families dreaming of a stylish farm lifestyle without giving up urban conveniences. The spacious 4-bedroom home has been completely updated with luxury finishes, including heated tile floors, rich black walnut hardwood, and a cozy gas fireplace in the family room. The heart of the home is a chef's kitchen featuring American walnut cabinetry, granite countertops, and stainless steel appliances, perfect for family meals and entertaining. Enjoy the added perks of a private sauna, home gym, and a 4-car heated tandem garage with an EV charger, offering comfort and practicality. Step outside to enjoy landscaped outdoor spaces, including a hot tub, fire pit, and elegant interlock patios that invite you to relax and unwind. This property is more than just a home; it's a fully equipped hobby farm designed for family fun and hands-on experiences. Kids will love exploring the outdoors while you enjoy the functionality of a 60x120 ft indoor riding arena with viewing lounge, an 8-stall barn with feed and tack rooms, and six paddocks, three with run-in shelters and water to each for easy animal care. Whether raising horses, chickens, or just growing your own vegetables, everything is set up for a smooth transition to farm life. A large Coverall building with concrete floors is ideal for storing recreational gear, tools, or even running a small family business. And with schools, shops, restaurants, and all essential services just a short drive away, you truly get the best of the country charm and urban convenience. Move-in ready and thoughtfully designed for modern family life, this unique property is your chance to create lasting memories in a place that feels like home. (id:59911)
Coldwell Banker Ronan Realty




