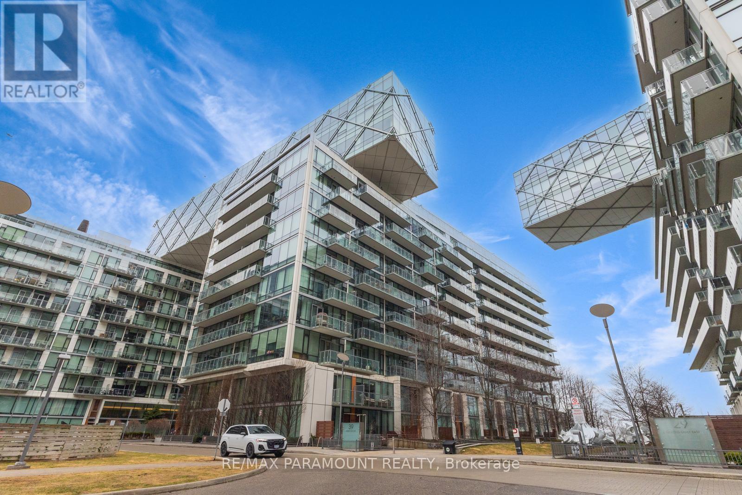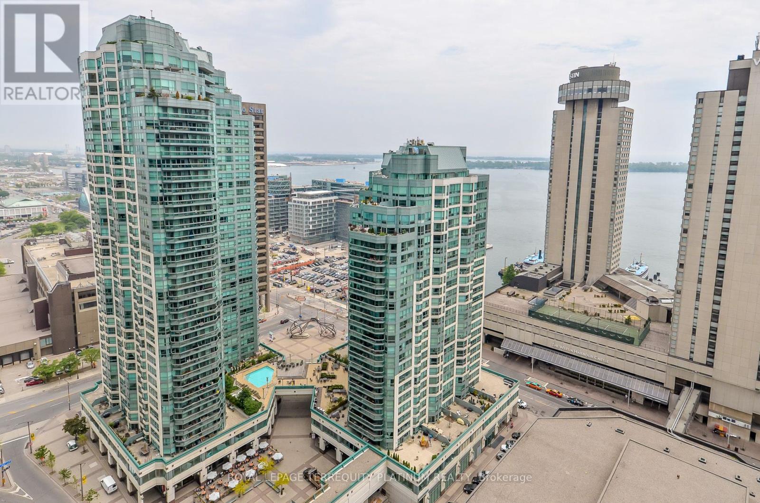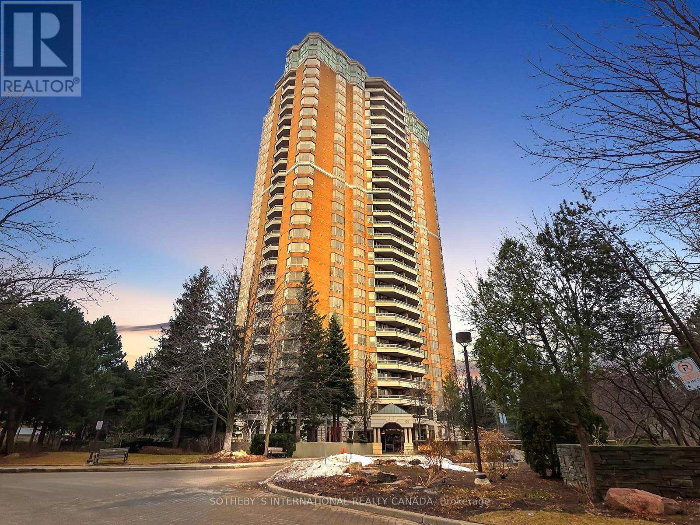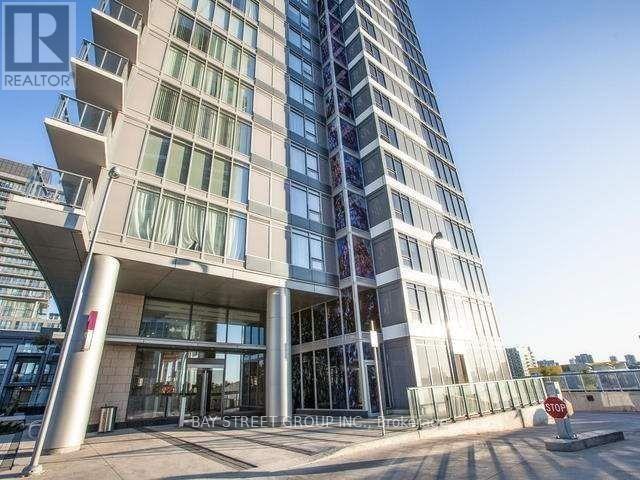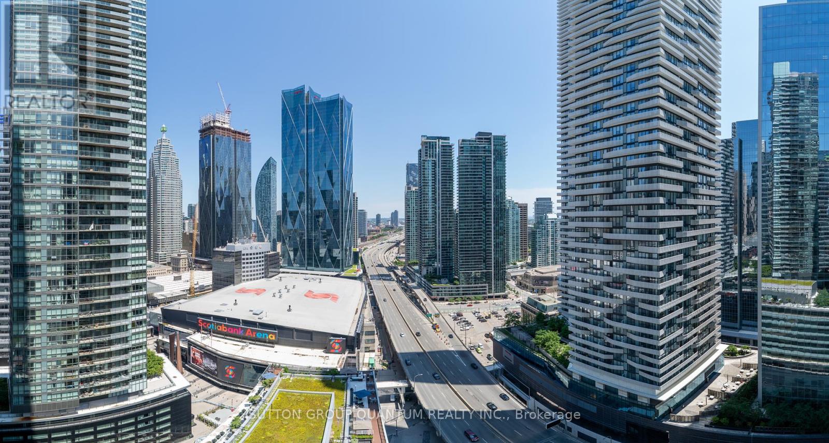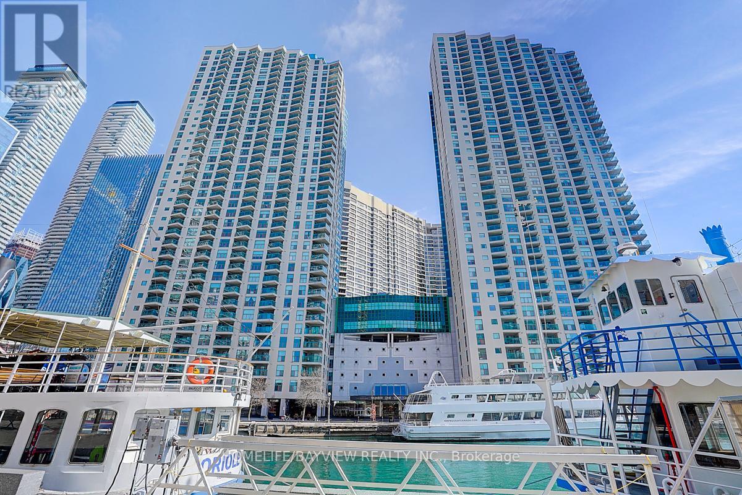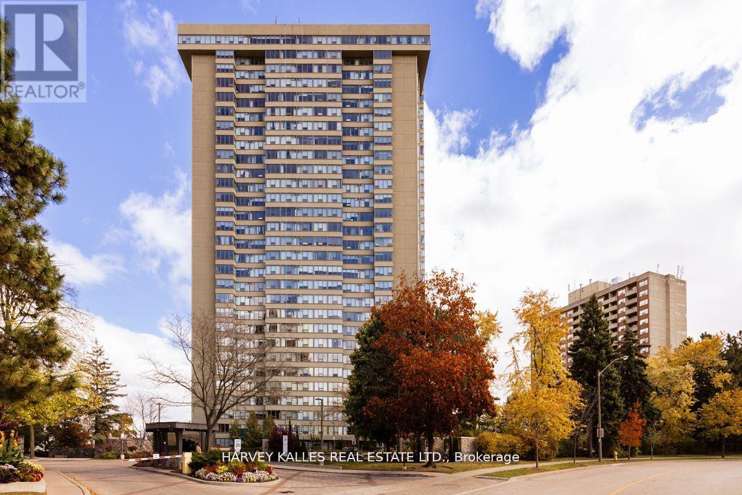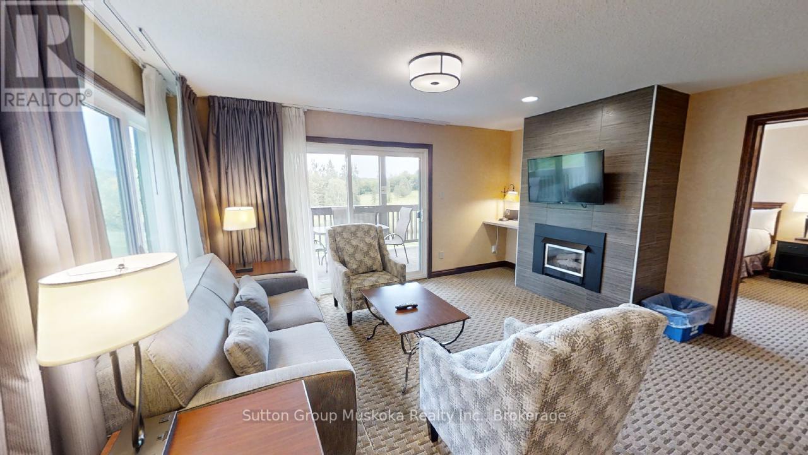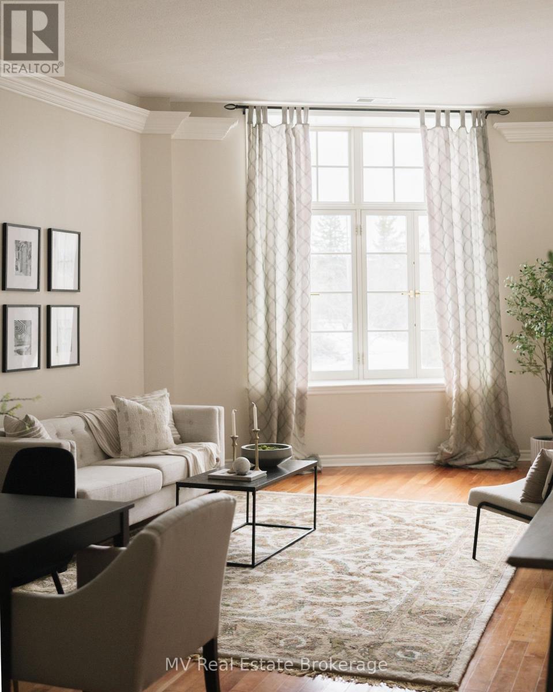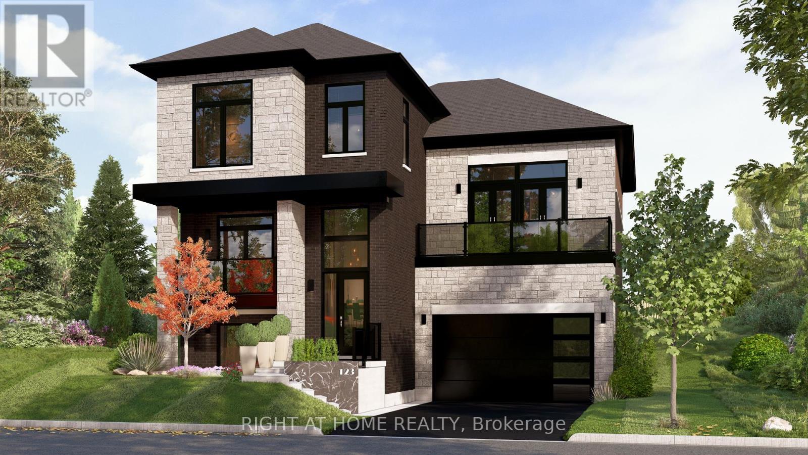1101 - 39 Queens Quay E
Toronto, Ontario
Stunning Designer Residence with Private Terraces & Smart Home Features. Step into this spectacular, upgraded home featuring a grand living room illuminated by elegant pot lights and enhanced with automated floor-to-ceiling curtains. Soak in the natural light from expansive windows, and enjoy seamless indoor-outdoor living with a walk-out to your large private terrace. The modern chef-inspired kitchen is a true show stopper equipped with a Downsview Kitchen, sleek modern-profile cabinetry, Miele appliances, gas cooking, granite countertops, and a stylish breakfast bar perfect for entertaining or everyday living. Enjoy 10-foot ceilings and newly installed pre-engineered herringbone hardwood flooring throughout the home, adding warmth and sophistication to every room. Live luxuriously with Control4 Smart Home automation, allowing you to manage lighting, temperature, blinds, and entertainment from your smartphone. Brand new TVs are included, and a high-end built-in sound system delivers an immersive audio experience. All bathrooms are outfitted with automated heated Everest toilets, and custom-made furniture throughout the home is thoughtfully designed and included in the sale. The oversized den offers a perfect, separate space for your home office ideal for remote work or creative pursuits. Both balconies feature elegant LED lighting, creating a magical ambiance in the evenings. Enjoy resort-style amenities, including indoor and outdoor pools, sauna, games room, billiards room, and scenic boardwalk access. Located just minutes from the Financial District, QEW, and DVP, convenience meets lifestyle in this exclusive offering. Bonus: Seller is open to Vendor Take Bank Financing with just 5% down. A Rare Opportunity!!! (id:59911)
RE/MAX Paramount Realty
1008 - 10 Yonge Street
Toronto, Ontario
Renovated 1 bedroom + open solarium with parking/locker at the heart of downtown Toronto's Harbourfront. Lake views from bedroom and den, spacious live/dine space, open modern renovated kitchen, newer wood floors throughout. Large closet in bedroom, setup your home office in the bright solarium. Newly renovated 4pc bathroom. Great resort-like amenities include 24hr concierge, in/outdoor pools, visitor parking, rooftop Skylounge, terrace w/BBQs, full fitness centre w/weights, cardio, classes, theatre room, squash/basketball courts, guest suites & more! Steps to TTC, Union Station, Financial District, grocery (Loblaws, Farm Boy, Longos), Dining, St Lawrence Market, shops, ferry, underground PATH, ScotiaBank Arena, LCBO. Walk score of 97, Transit score of 100! All inclusive maintenance fees include all utilities, cable TV and internet! One of the only addresses that permit enrolment in the highly coveted Island Science School (JK-6). Some photos have been virtually staged. (id:59911)
Royal LePage Terrequity Platinum Realty
610 - 89 Skymark Drive
Toronto, Ontario
Welcome To The Excellence By Tridel At 89 Skymark Drive! This Spacious And Sun-Filled 2+1Bedroom, 2 Bathroom Condo Offers 1,385 Sq.Ft. Of Functional Living Space In One Of North YorksMost Sought-After Luxury Residences. Located On The 6th Floor, This Suite Features AnOpen-Concept Living And Dining Area With Two Walk-Outs To A Large Balcony, A Family-SizedEat-In Kitchen, And A Versatile DenPerfect As A Home Office Or Third Bedroom. The PrimarySuite Boasts A Generous Walk-In Closet And 5-Piece Ensuite.Enjoy Resort-Style Amenities, Including 24-Hour Gated Security & Concierge, Indoor & OutdoorSwimming Pools, Indoor & Outdoor Pickleball Courts, Tennis & Squash Courts, A Fitness Centre,Yoga Studio, Virtual Golf, Billiards, Library, Party/Meeting Rooms, Guest Suites, LandscapedGardens With BBQ Areas, And Ample Visitor Parking. This Pet-Friendly Building Welcomes YourFurry Friends!Prime Location! Steps To TTC Transit, Express Buses, And Easy Access To 404/401/DVP. Walk ToSkymark Plaza With Shoppers Drug Mart, FreshCo, CIBC, And More. Minutes To Fairview Mall,Bayview Village, Shops At Don Mills, Seneca College, Top-Rated Schools, Parks, And RecreationalTrails.Maintenance Fees Include All Utilities: Heat, Water, A/C, Cable TV, Parking, And BuildingInsurance.Live The Lifestyle You Deserve At The Excellence!All Furniture Are Available For Purchase. (id:59911)
Sotheby's International Realty Canada
1212 - 121 Mcmahon Drive
Toronto, Ontario
Welcome to this bright and spacious 1-bedroom + den unit in the highly sought-after Bayview Village community. Located in a modern, upscale building, this unit offers stunning unobstructed views and a spacious 688 sqft layout with a open balcony (45 sqft). The sleek kitchen features built-in stainless steel appliances, granite countertops. West Facing With Good Views Overlooking Park.Ensuite Storage Room. The extra-large den is perfect as a home office or second bedroom, while the floor-to-ceiling windows flood the unit with natural light. Enjoy luxury amenities, including a gym, indoor/outdoor whirlpools, an exercise room, a rooftop garden, and a barbecue area, with 24-hour concierge. Steps to TTC, subway, parks, shopping, restaurants and easy access to Hwy 401 & 404---Don't miss out. (id:59911)
Bay Street Group Inc.
2407 - 55 Bremner Boulevard
Toronto, Ontario
Welcome To The Residences Of Maple Leaf Square Located In The Heart Of Toronto's Harbourfront, Financial & Entertainment Districts. This High Floor 2 Bedroom Corner Suite Features Approximately 825 Square Feet. Designer Kitchen Cabinetry With Stainless Steel Appliances, Granite Countertops, An Undermount Sink & A Centre Island. Bright 9-Foot Floor To Ceiling Windows Wrap Around Windows With Hardwood Flooring Throughout The Living Areas Facing Partial Lake Views. Main Bedroom With A 4-Piece Ensuite & Double Mirrored Closets. A Spacious Sized Split 2nd Bedroom With Large Windows & A Mirrored Closet. Connected Directly To M.L.S. Mall, Longo's, Starbucks, Pharmacy, Restaurants, Underground P.AT.H. & Union Station. 1-Parking & 1-Locker Is Included. Click On The Video Tour! (id:59911)
Sutton Group Quantum Realty Inc.
3106 - 99 Harbour Square
Toronto, Ontario
his spacious 2,000 sqft corner suite offers breathtaking, uninterrupted views of the lake and islands from every room. Featuring three large bedrooms and two bathrooms, the primary bedroom includes a walk-in closet and a 4-piece ensuite. Ample storage throughout.Steps from the Financial District, Union Station, PATH, waterfront, and top shops and restaurants, with easy access to highways and transit.Exceptional amenities include a private restaurant with room service, 24-hour concierge, a private shuttle, squash court, gym, indoor and rooftop outdoor pools, BBQ area, party and billiards room, guest suites, library, and visitor parking. A rare opportunity for luxurious lakeside living! (id:59911)
Homelife/bayview Realty Inc.
2903 - 55 Skymark Drive
Toronto, Ontario
A Beautifully renovated, sun-filled, 1815 square foot Sub-Penthouse offering spectacular panoramic views South to the City Skyline and west to glorious sunsets. Literally a house in the sky. Located in a park-like setting completely fenced in with tight security. Entrance admitted only through security manned gatehouse. Beautiful grounds with a canopied Porte Cochere for dropping off guests at the front door. There are also two tennis courts on the property. Boasting large rooms including both a good sized den and a south-facing Family Room. Family Room could easily be made into a large third bedroom, just add a closet. The renovated eat-in kitchen with a modern look is ideal for preparing and enjoying family meals. The huge open concept Living and Dining area offering dramatic West views is an entertainer's dream. A large Den will make working from home easy and comfortable and the two large bedrooms each offer great views. The Primary bedroom has an ensuite bath and walk-in closet. All the popcorn ceiling has been removed and smooth ceilings add the finishing touch creating a contemporary look and adding to the brightness of the suite. 55 Skymark, The Zenith, has also recently renovated its common areas. The Beautiful lounge, sitting area and library by the Property manger's office is the social hub for the building while the new hallways are tastefully and elegantly appointed. The unit comes with 2 side by side parking spots, steps from the elevator, in the underground parking lot which has recently been updated and is well maintained. *EXTRAS** Quartz counters in Kit & Baths. Smooth ceilings, loads of storage, pantry, freshly painted, New Cabinetry & Floors. Amenities Incl: Indoor & outdoor pools, Squash/Racquet Ball, Billiards, Ping Pong,2 Tennis courts, Gym, Weight Rm, Hot Tub, Change Rms w/Saunas (id:59911)
Harvey Kalles Real Estate Ltd.
124 Brown Street
Barrie, Ontario
IMMACULATE, FINE FEATURES HOME ON LARGE MATURE LOT (49.2 x 121.4 ft), QUIET STREET IN PRIME ESTABLISHED NEIGHBOURHOOD. ALL BRICK, HARDWOOD ON MAIN LEVEL, OAK STAIRCASE, CUSTOM OAK KITCHEN W/SOFT CLOSE DRAWERS, GRANITE COUNTERTOPS, HIGH END SS APPLIANCES, GAS STOVE, CUSTOM BATHROOM VANITY, GENEROUS SIZE MASTER BDRM W/BUILT-IN ORGANIZERS IN WALK-IN CLOSET, UPGRADED TRIMS/CASINGS/DOORS,ELFS, QUALITY WINDOWS, FULLY FINISHED BASEMENT WITH REC RM OR ADDITIONAL BEDROOM/TEENAGE LIVING QUOTERS WITH LUXURY BATHROOM-DOUBLE SHOWER STALL, HUGE WALK-IN CLOSET/STORAGE..., +++ ENJOY WALKING TRAILS THRU ARDAGH BLUFFS NATURE, REC CENTER FOR SPORT ENTHUSIASTICS, SHOPPING AND COMMUTERS ROUTES NEAR-BY... WELCOME TO VIEW THIS DOLL HOME PRIDE TO OWN, MOVE-IN CONDITION. (id:59911)
Century 21 B.j. Roth Realty Ltd. Brokerage
190 Victoria Avenue N
North Perth, Ontario
Welcome to 190 Victoria Ave N a beautifully updated 1.5-storey home on a charming corner lot in the heart of Listowel. Boasting 2 bedrooms, 1 bath and ~930 sq ft of living space, this 1928 gem blends historic character with modern efficiency. A newer steel roof (transferable warranty) caps the home, while a high-efficiency heat pump works alongside the existing natural-gas furnace for reliable, year-round comfort and energy savings. Inside, heritage details like hardwood floors, original trim and a period fireplace mantel meet thoughtful upgrades throughout. The cute backyard and detached garage cater to outdoor living and parking needs. Within walking distance to downtown, schools and parks, this turnkey home is ready to welcome you. Don't miss your chance to own this perfect mix of charm, durability and efficiency! (id:59911)
Royal LePage Don Hamilton Real Estate
31-101 The Greens Drive
Huntsville, Ontario
Deerhurst Resort. Two-bedroom, two-bath, condominium located on the grounds of Muskoka's premier resort Deerhurst offering 1075 square feet of living space. This unit is in the highly desired Greens complex, a short walk from the main pavilion and beach. Enjoy a sunny afternoon on your private deck overlooking the grounds. The unit offers a large living and dining area, a full kitchen, a natural gas fireplace in the living room, an owner storage locker in the unit, laundry, and more. Both bedrooms are oversized and include their own ensuite. The unit is currently on the rental program with the resort, keep it on the rental program or purchase it for your personal use. With ownership, you have access to the facilities at the resort along with discounts at the resort. Deerhurst offers two golf courses, tennis, pools, beach, trails, restaurants, and much more. Revenue paid to the owner for 2024 was $31,190. Hydro $1,719.46 annually. Condo fee is $895 plus HST for a total of $1103.96 per month, HST on condo fees should be recoverable. Enjoy the resort lifestyle! Live, vacation and invest in Canada! (id:59911)
Sutton Group Muskoka Realty Inc.
104 - 478 St Andrew Street E
Centre Wellington, Ontario
Welcome to Unit 104 at the iconic Fergus Mill - a historic gem where charm, character, and breathtaking river views converge. This rare waterfront, ground-level suite offers an unparalleled front-row seat to the Grand River Falls, with stunning views of both the top and bottom of the waterfall from every window, a truly one-of-a-kind setting in Fergus. Step inside to soaring ceilings, elegant crown moulding, gleaming hardwood floors, and oversized windows that flood the space with natural light. The beautifully updated kitchen features high-end appliances and tasteful finishes, seamlessly flowing into an open-concept living and dining area. Here, you can unwind by the fireplace while listening to the soothing sounds of the falls just outside your window. Thoughtfully designed and freshly painted, this 1-bedroom-plus-den suite has been meticulously maintained by its original owners. Adding to its appeal are two exclusive parking spaces, a private garage spot and an outdoor space in the most convenient location to the building - as well as a large personal storage locker in the basement. The Fergus Mill is rich in history and character, offering a pet-friendly atmosphere and multiple common-area patios overlooking the river, ideal for gatherings or quiet moments of reflection. Located within walking distance of downtown Fergus and just minutes from Elora, this exceptional home provides easy access to charming shops, fantastic restaurants, and the vibrant local culture. Centre Wellington is an incredible community for retirement or just a quieter pace of life. Experience the beauty and uniqueness of this remarkable suite - book your private showing today! (id:59911)
Mv Real Estate Brokerage
4066 Highland Park Drive
Lincoln, Ontario
Located in the highly sought-after Vista Ridge community, this brand-new custom Woodview model by Losani Homes showcases exceptional design, quality finishes, and modern functionality. Offering 3 spacious bedrooms and 2.5 bathrooms, this thoughtfully designed layout features open-concept living with 9' ceilings on both the main and second floors, creating a bright, open, and welcoming atmosphere. The gourmet kitchen is beautifully upgraded with quartz countertops and includes a walk-in pantry for added storage. The great room and separate living/dining room provide elegant spaces for hosting and relaxing, while a bonus area in the split-level family room adds flexibility for a home office, entertainment area, or children's play space. Retreat to the spacious primary bedroom complete with a large walk-in closet and spa-inspired ensuite bathroom, featuring a luxurious soaker tub, glass-enclosed walk-in shower, and double vanity. The basement includes a finished mud room and recreation room, with the option to complete additional areas to suit your lifestyle. Currently at the drywall stage, this home presents a rare opportunity to personalize your colours and finishes and settle into one of the regions most desirable communities. (id:59911)
Right At Home Realty
