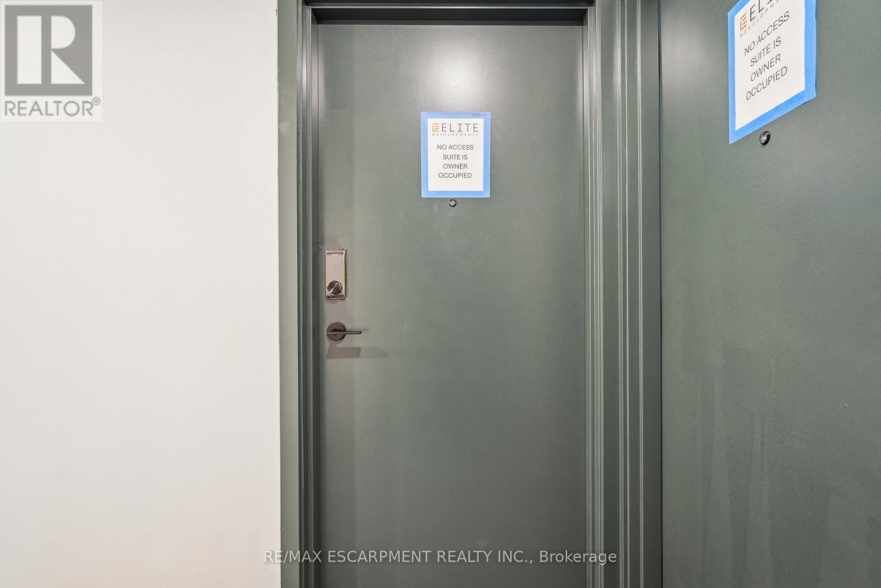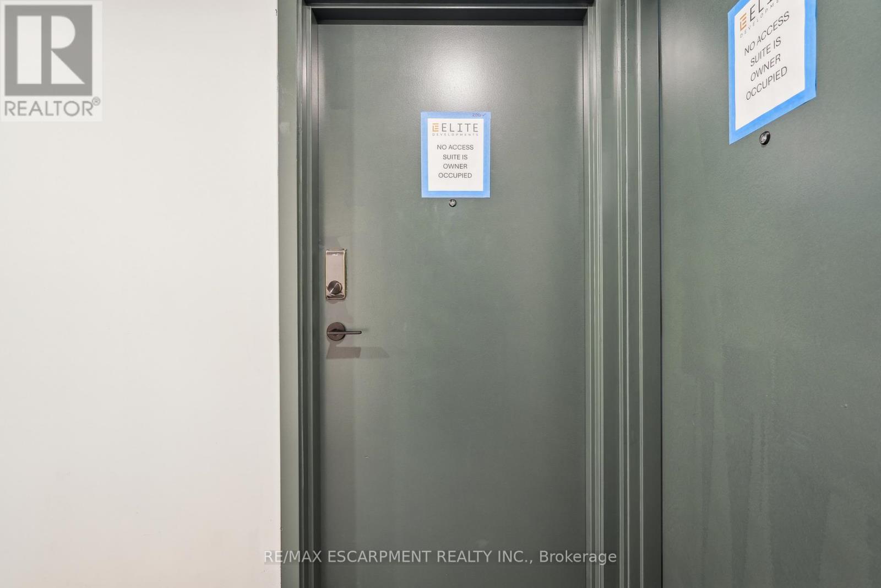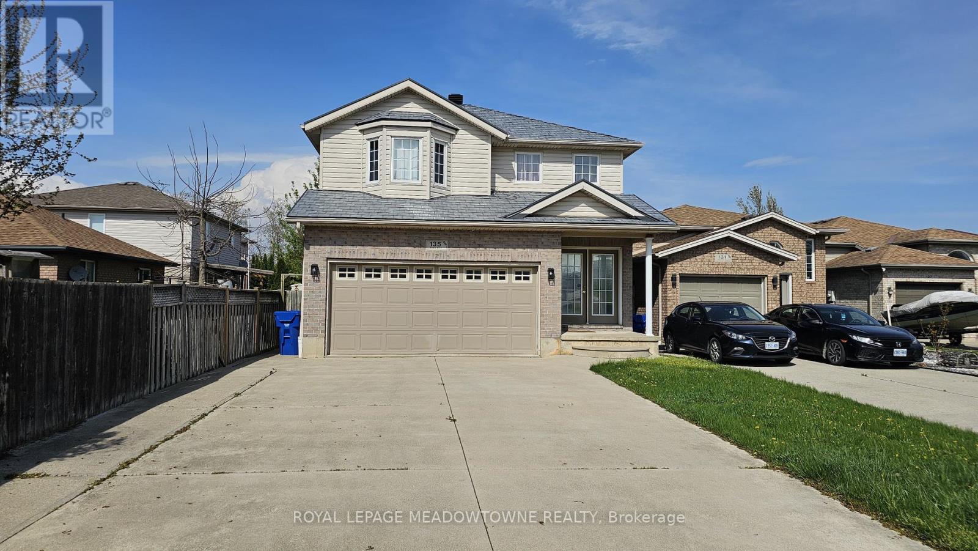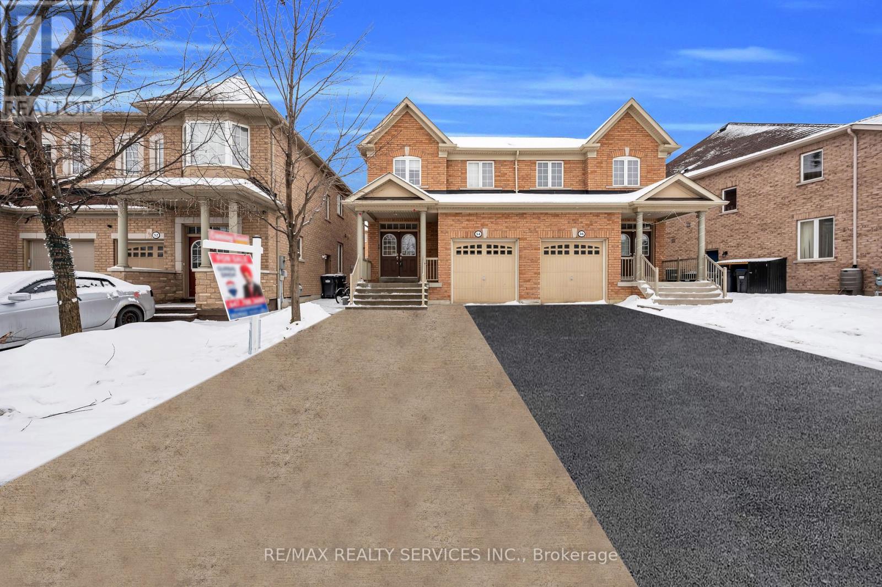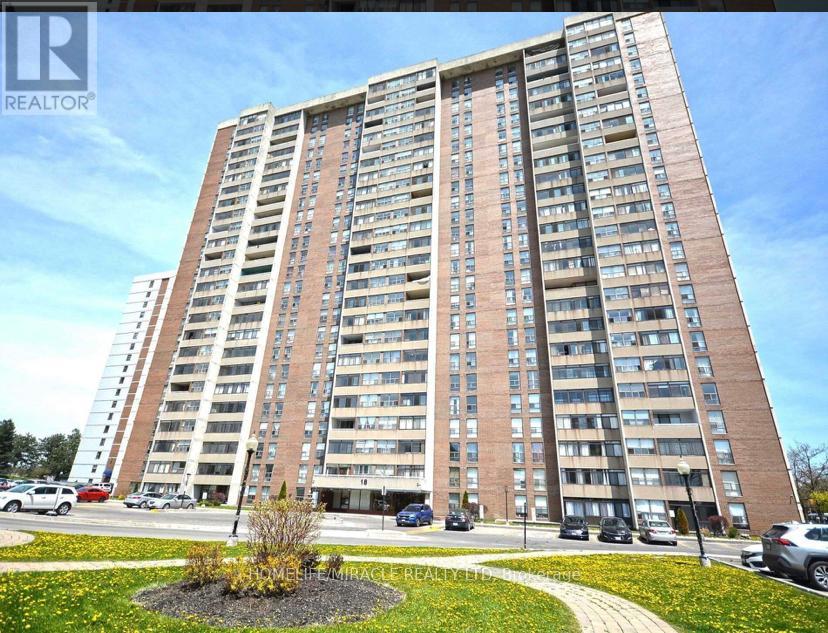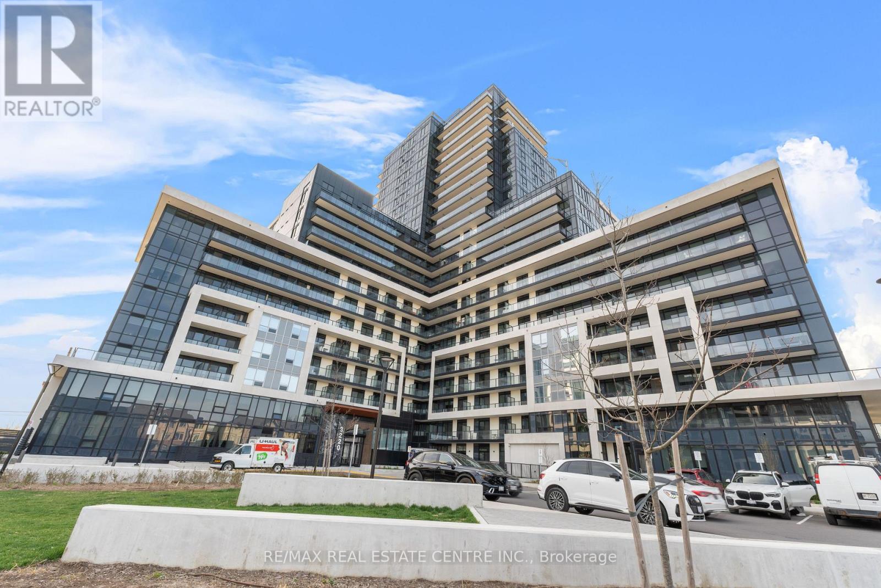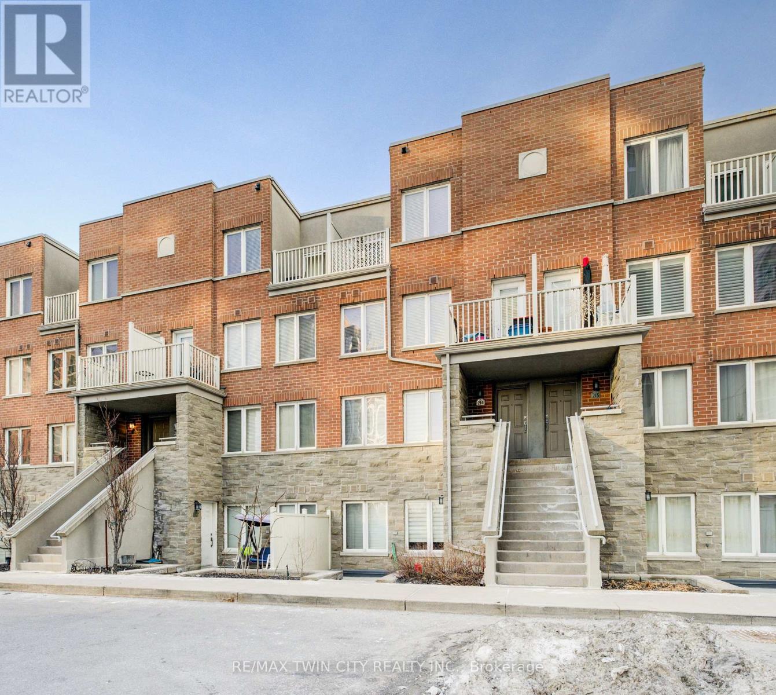6605 County Road 21
Essa, Ontario
Your Private Paradise Awaits! Discover this stunning custom-built Lindal home on 23.8 acres of pure serenity. With 1,990 sq ft of finished living space, it’s ideal for families, nature lovers, or anyone seeking privacy and room to explore. Step into the great room with its soaring cathedral ceilings, exposed beams, and floor-to-ceiling windows that overlook the backyard. The gas fireplace with its stunning stone finish makes this the perfect spot to unwind. The chef’s kitchen features custom cabinetry, granite countertops, a large island, stainless steel appliances, and a walkout to a new composite deck. Outside, enjoy outdoor dining and living areas along with an incredible fire pit area for unforgettable nights with family and friends. The main floor includes two spacious bedrooms, a 3-piece bathroom, and a functional laundry/mudroom that leads to a covered deck—a peaceful spot for your morning coffee or evening chats. Upstairs, the primary suite is a true retreat with vaulted ceilings, a 4-piece ensuite, and an incredible walk-in closet. A charming loft area offers the perfect space for an office, reading nook, or lounge. Outdoor enthusiasts will love the private trails—over 1.5 km of pathways through the trees, perfect for hiking, ATVs, or dirt bikes. The detached 1,240 sq ft heated garage/shop is perfect for storing vehicles, tools, or toys, while the fully paved driveway and large cleared area behind the home provide ample space for work or play. This home’s stone and brick exterior, post-and-beam accents, and thoughtful finishes offer charm and functionality. Located close to nearby cities Barrie and Alliston, yet offering unmatched privacy, it’s ideal for families, outdoor enthusiasts, or tradespeople looking for space to work and live. (id:59911)
Engel & Volkers Barrie Brokerage
206 - 575 Conklin Road
Brantford, Ontario
Experience refined living in this brand-new, one-bedroom corner condo, where modern design meets everyday functionality. The open-concept layout seamlessly integrates the living, dining, and kitchen areas, creating an inviting space bathed in natural light from the expansive floor-to-ceiling windows. The kitchen is a culinary enthusiast's dream, featuring sleek stainless-steel appliances, a spacious island perfect for entertaining, and ample cabinetry for all your storage needs. Step out onto the generous wrap-around balcony, offering panoramic views and an ideal setting for morning coffees or evening relaxation. The bedroom is a tranquil retreat, boasting its own floor-to-ceiling window that floods the space with light, enhancing the serene ambiance. A well-appointed bathroom and in-suite laundry add to the convenience of this exceptional unit. Residents enjoy an array of premium amenities, including 24/7 concierge service, a yoga studio, movie theatre, party room, rooftop terrace with BBQ facilities, bike storage, dog wash station, and EV charging stations. Additional perks include a dedicated underground parking space and a private storage locker. Situated with easy access to major highways, top-rated schools, and the scenic Grand River trails, this condo offers the perfect blend of urban convenience and natural beauty. Embrace a lifestyle of elegance and comfort in Brantford's sought-after community. Tenant is responsible for utilities excluding water. (id:59911)
RE/MAX Escarpment Realty Inc.
306 - 575 Conklin Road
Brantford, Ontario
Experience refined living in this brand-new, one-bedroom corner condo, where modern design meets everyday functionality. The open-concept layout seamlessly integrates the living, dining, and kitchen areas, creating an inviting space bathed in natural light from the expansive floor-to-ceiling windows. The kitchen is a culinary enthusiast's dream, featuring sleek stainless-steel appliances, a spacious island perfect for entertaining, and ample cabinetry for all your storage needs. Step out onto the generous wrap-around balcony, offering panoramic views and an ideal setting for morning coffees or evening relaxation. The bedroom is a tranquil retreat, boasting its own floor-to-ceiling window that floods the space with light, enhancing the serene ambiance. A well-appointed bathroom and in-suite laundry add to the convenience of this exceptional unit. Residents enjoy an array of premium amenities, including 24/7 concierge service, a yoga studio, movie theatre, party room, rooftop terrace with BBQ facilities, bike storage, dog wash station, and EV charging stations. Additional perks include a dedicated underground parking space and a private storage locker. Situated with easy access to major highways, top-rated schools, and the scenic Grand River trails, this condo offers the perfect blend of urban convenience and natural beauty. Embrace a lifestyle of elegance and comfort in Brantford's sought-after community. (id:59911)
RE/MAX Escarpment Realty Inc.
135 Taylor Trail
Chatham-Kent, Ontario
Step Into Comfort and Space In This Lovely 2-Storey Detached Home, Perfect For Growing Families Or Those Who Love To Entertain. Featuring 4 spacious bedrooms, a Handy 2-piece bathroom in the finished basement- There's room for everyone to live and relax comfortably. You'll love the deep, private backyard with no neighbours behind a peaceful retreat for Summer BBQ's, Kids to play, or simply to unwind. The 2-Car Garage and 4-Car Driveway (No sidewalk!) Situated in a friendly and convenient neighbourhood, It's just a 10-Minute Walk to Chatham-Kent Secondary School, and Only 5 Minutes by Car to Grocery Stores, Restaurants and Everyday Essentials. This home offers the perfect balance of space, privacy and location-ready for you to move in and make it your own. No pets allowed. (id:59911)
Royal LePage Meadowtowne Realty
67 Sunrise Drive
Hamilton, Ontario
Welcome to 67 Sunrise! A Turn-Key, Fully Renovated Legal Multi-Family Bungalow in Desirable East Hamilton! This beautifully updated home features 3 bedrooms, a modern kitchen, and a stylish full bathroom on the main floor. Professionally renovated with attention to detail, you'll find built-in stainless steel appliances, quartz countertops, a countertop stove, engineered flooring, and modern finishes throughout. The fully finished basement with separate entrance offers incredible versatility. It includes a spacious family room, second kitchen with dining area, a large bedroom, and an additional room perfect for a home office, den, or playroom. Ideal setup for multi-generational living or potential income. Situated within walking distance to Glendale Secondary and Viola Desmond Elementary, and close to parks, bus routes, Eastgate Mall, and the Red Hill Expressway. Future Go Station access just minutes away. Key upgrades include: New main water line from the city, 200-amp electrical service, New furnace, Stainless steel appliances, Quartz countertops & backsplash, Undermount cabinet lighting, Washer & dryer, LED lighting with built-in nightlights, New plumbing, Luxury vinyl plank flooring, 7 baseboards Enjoy a fully fenced backyard with fresh grass, storage shed, large driveway, and carport parking for multiple vehicles. All renovations completed with proper city permits. Don't miss the full list of updates available in the supplements. (id:59911)
Keller Williams Edge Realty
80 King William Street Unit# 204
Hamilton, Ontario
Spacious, 2 Bedroom, 2 Full Baths Condo in the Film Work Lofts. Walk to the Downtown GO, City Hall, St. Joseph's Hospital and Main Transit Route to McMaster University. Ideal Location to Enjoy the Farmers Market, Bayfront & Hamilton's Vibrant Art & Culinary Scene. Steps to the Art Crawl & Super Crawl Festivities. Bright, Open Concept Floor Plan Features Soaring Ceilings & Exposed Ductwork, Kitchen with Island & Stainless Steel Appliances, Primary Bedroom with Walk-in Closet & 4-Piece Ensuite and 2nd Bedroom with Ensuite Privileges. In-Suite Laundry. Available Fully FURNISHED. 1 Underground Parking & Storage Locker Included. Ideal for Professionals, Mature Students & Interns Seeking Loft Living with Convenience & Style. Available for Immediate Occupancy. Min. 1 Year Lease. Tenant Pays Heat & Hydro. (id:59911)
Royal LePage State Realty
54 Delambray Street
Brampton, Ontario
Absolute Show Stopper! Welcome to this Incredibly Spacious Home 3+1 Bedrooms with finished basement Apartment & Separate Entrance. Located in a Highly desirable area of Brampton. Hardwood Flooring, Freshly painted & upgraded light fixtures , Family Room with Fireplace , 9' Ceiling, New Light Fixtures. Walking Distance to Public transit, Library, School and many more amenities. Easy Access to Hwy 410. The Perfect Place for Family Gatherings, BBQ's Kids to Play, Etc. The combination of Living Space, Layout , & Basement Potential Truly Make this the One To Call Home! (id:59911)
RE/MAX Realty Services Inc.
903 - 18 Knightsbridge Road
Brampton, Ontario
A+++ Located in High Demand Area, Come & Check this Beautifully kept & Well maintained 2 Bed 1 Bath Condo Located Close To Bramlea City Centre. Open Concept Living & Dining W/Walk-Out To Large Enclosed Balcony. Spacious Bedrooms, updated kitchen and updated stainless steel fridge. Throughout Gleaming Laminate Floors. Condo Fee Includes Hydro, Water, Heat, and Cable. A well-maintained building with an outdoor pool, fenced kids' play area, party room, gym, BBQ, and walking distance to Bramalea is a great opportunity for first-time home buyers. Very rarely are all-inclusive accommodations available at these lower condo fees. (id:59911)
Homelife/miracle Realty Ltd
601 - 3220 William Coltson Avenue
Oakville, Ontario
Priced To Sell!! Absolute Stunning Brand New Never Lived-In Luxury Condo In The Prime Location Of North Oakville!! Bright & Spacious With $18 K Spent Extra On Upgrades Including 9 Ft Ceiling, Standing Shower, Laminate Flooring, Quartz Kitchen Counters & Tile Backsplash, Modern Finishings & Stainless Steel Upgraded Appliances & Upgraded Window Coverings!! This Condo Feature 1 bedroom, Separate Den With Upgraded Window, and 1 Bathroom & Good Size Balcony!! Building Include High-Tech Amenities, Virtual Concierge, 24 Hour Security, Smart Lock, Fitness Centre, Party Room, Entertainment Lounge, Rooftop Terrace & Convenient Pet Wash Station. Walk To Grocery Store, Retail, LCBO, Restaurant, Parks & Shopping Amenities. Hospital, 407, 403, Sheridan College, Public Transit Nearby. Close To Grocery Stores, Hospital, Go Transit Bus Station And More With Easy Access To Hwy 407/401/403. 7 Mins Drive To Sheridan College. 15 Mins To UTM Campus. Unit Has Smart Connect System, Keyless Entry. Includes One Parking and One Locker!! Don't Miss This Opportunity!! **EXTRAS** Condo fees include parking, locker, and bulk-internet. (id:59911)
RE/MAX Real Estate Centre Inc.
1310 - 2481 Taunton Road
Oakville, Ontario
Experience elevated living in the heart of Oakville with this beautifully maintained condominium, where luxury and convenience blend seamlessly. This spacious one-bedroom suite offers a thoughtfully designed layout featuring a generous walk-in closet and a sleek, modern bathroom. The open-concept living and dining area is flooded with natural light, creating a warm and welcoming ambiance from the moment you enter. At the heart of the home, the stylish kitchen boasts gleaming quartz countertops and premium stainless steel appliances, ideal for both everyday cooking and enjoying your morning coffee. Step out onto your private balcony and take in the stunning, unobstructed views of the Niagara Escarpment from the living room, Balcony and Bedroom with a charming glimpse of Lake Ontario visible from the balcony. This unit comes complete with a dedicated parking space and a storage locker, offering you both convenience and peace of mind. Don't miss the chance to call this elegant retreat your home. (id:59911)
Newgen Realty Experts
114 - 5 Richgrove Drive
Toronto, Ontario
Welcome to spacious living at #114-5 Richgrove Dr. Welcome to this charming 2 bedroom, 2 bathroom stacked townhome offering the perfect balance of comfort, convenience and affordability! With 2 underground parking spaces (a rare find!), you'll never have to worry about winter mornings or finding a spot. Step inside to a bright and open living space with endless potential to make it your own. The well-designed layout features spacious bedrooms, 2 bathrooms, and a functional kitchen, perfect for everyday living. Enjoy low condo fees, plenty of visitor parking for guests, and a private terrace balcony - ideal for morning coffee or evening relaxation. Located close to future LRT and TTC transit. Easy access to 401 and 427 highways making your commute easy. This home is a fantastic opportunity for first-time buyers, or investors. (id:59911)
RE/MAX Twin City Realty Inc.
102 Crumlin Crescent
Brampton, Ontario
This newly renovated basement apartment, located right across from the mount pleasant Go station is perfect fora student , young professional couple. Close proximity to schools, grocery stores and transit. (id:59911)
Century 21 Percy Fulton Ltd.

