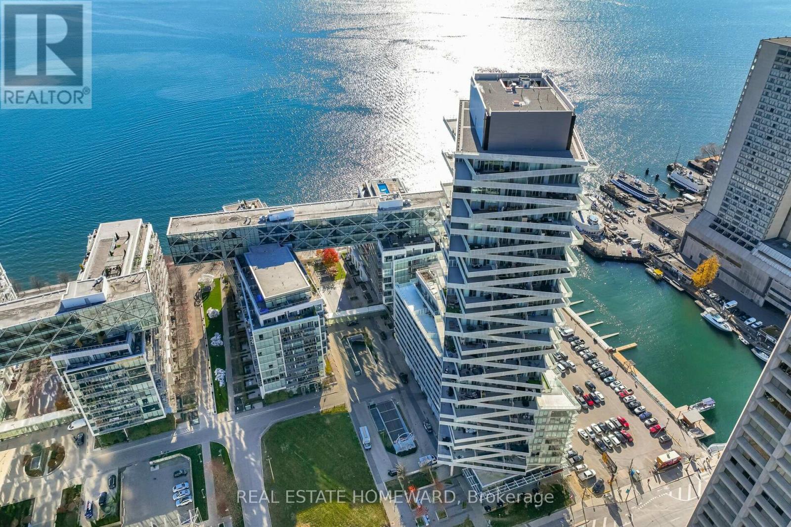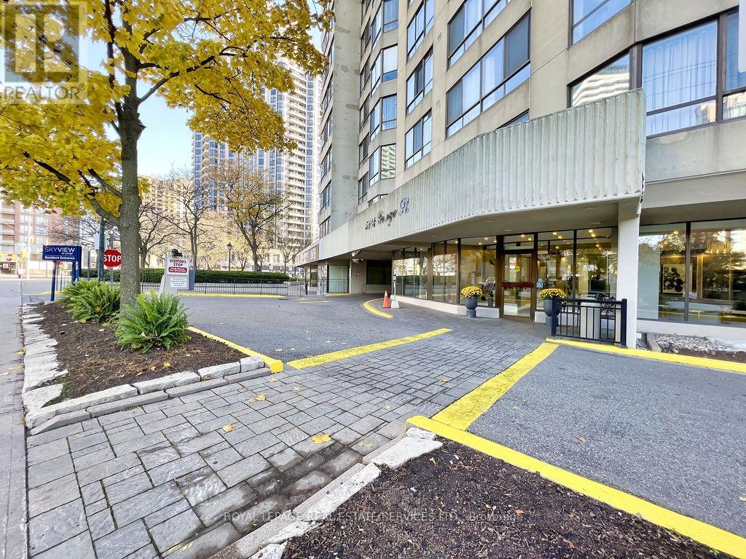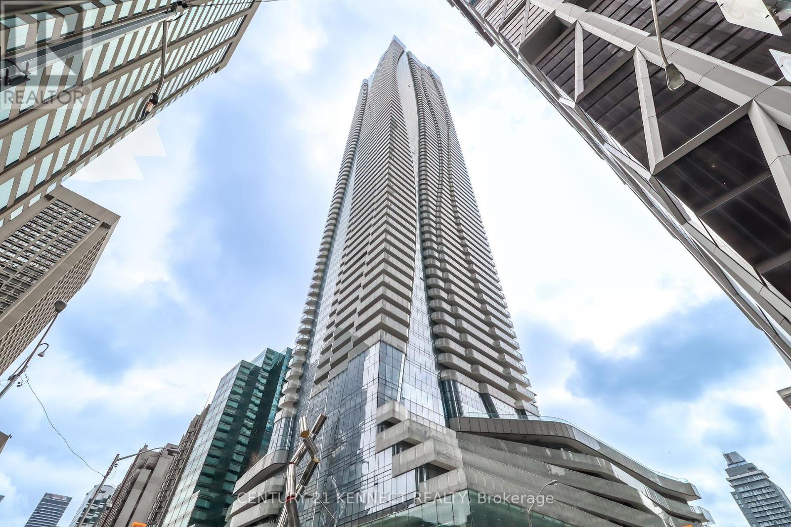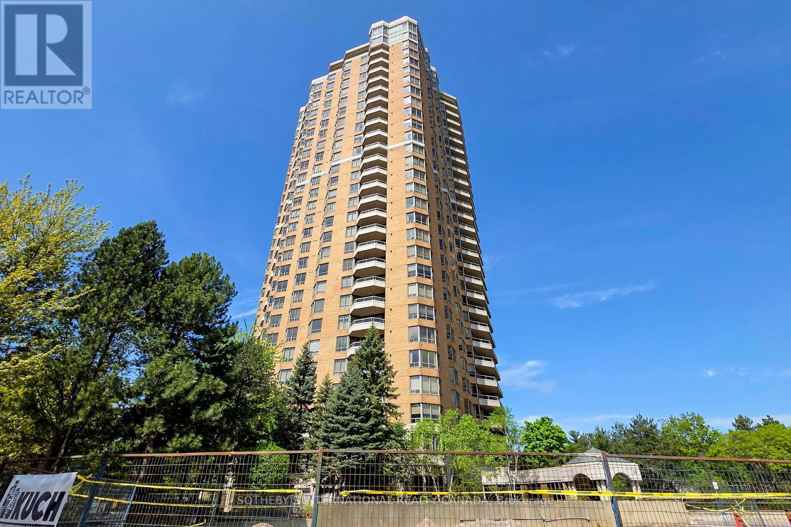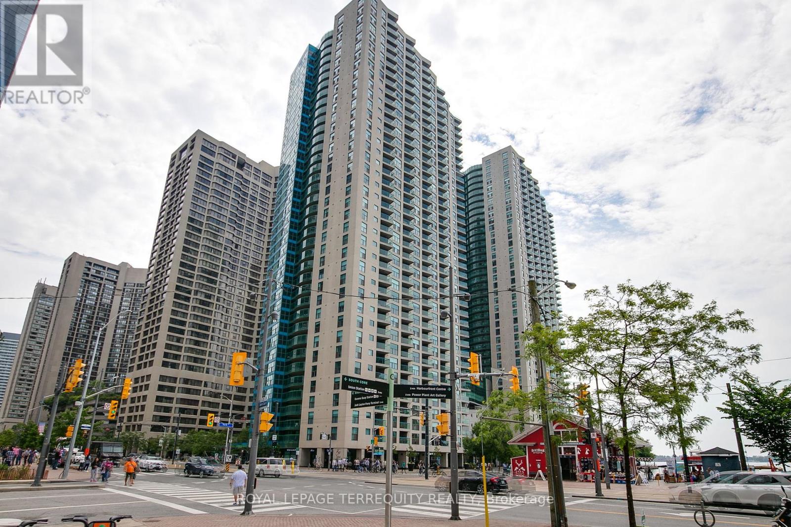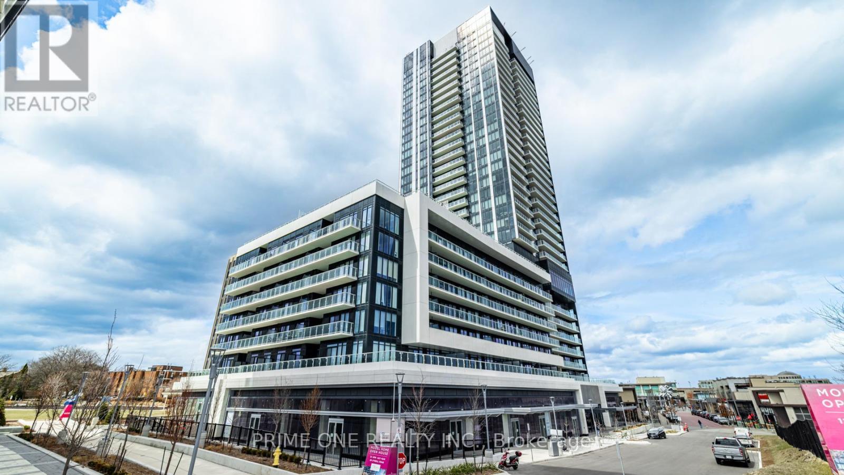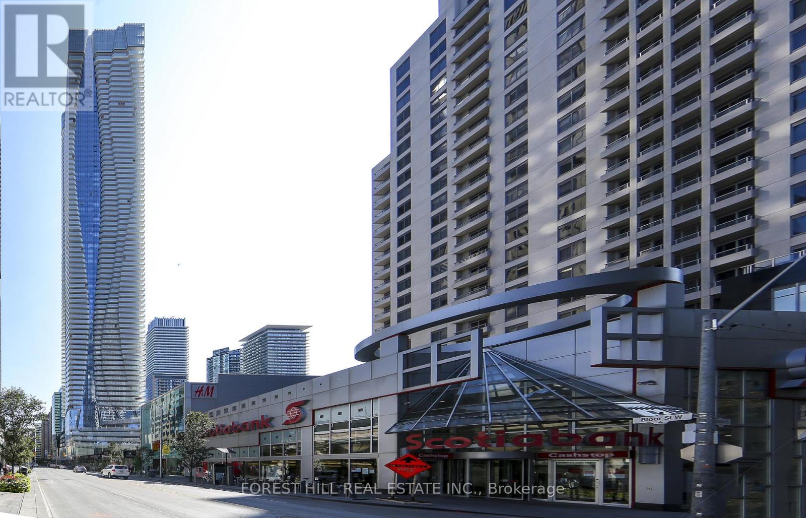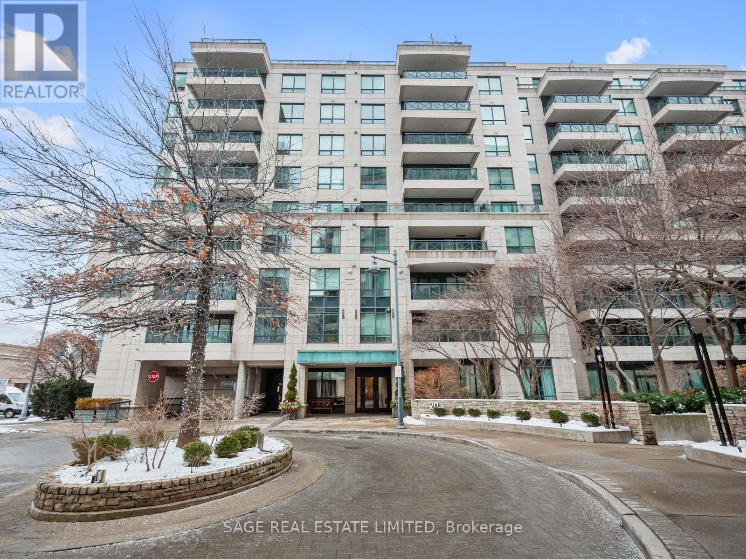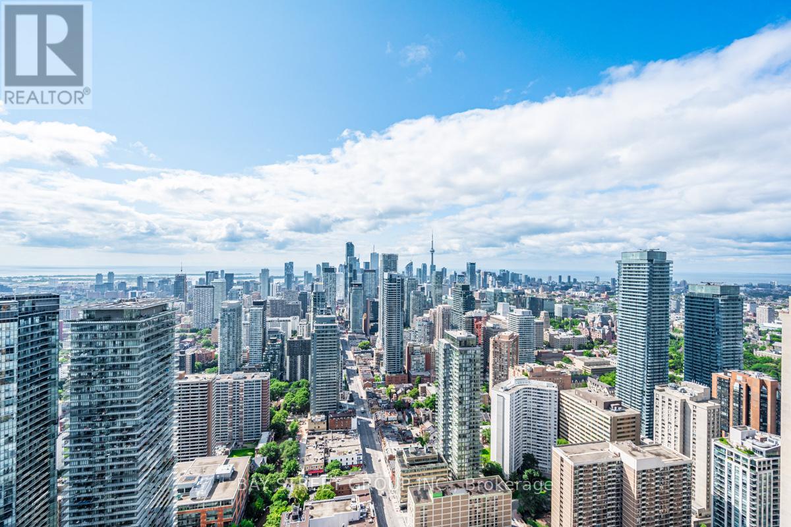902 - 29 Queens Quay E
Toronto, Ontario
**Located directly on the waterfront steps from Yonge Street** Upscale low rise building. One Bedroom + den (currently used as baby's room). Two full washrooms. 10 foot smooth ceilings. Floor to-ceiling windows. Glass balcony. Kitchen has high end Miele gas cooktop, b/i oven, integrated panelled sub-zero fridge, granite counter top. Primary has two closets, 4 piece ensuite w/ heated floor. 2nd washroom has walk-in shower. Den has sliding door used as a baby's room. Laminate floors throughout. Owned locker. Rare Indoor & outdoor swimming pools w/ loungers, water fountains and outdoor BBQ area. Pet policy 2 pets max (50 pound limit). Park benches gazing out onto water at foot of building. Walk to Loblaws, Farm Boy, & LCBO. Walk to Union Station & UP Express to Pearson Airport or quick hop to Billy Bishop Island Airport, Scotia Bank Arena for hockey & concerts. Take a water taxi to the Island. Looking for a larger gym? - Unity Gym, or brand new One Yonge Community Center (Freeland St). Designated bike lanes along waterfront. Experience living downtown to the fullest! **EXTRAS** Outdoor & indoor pools (+ lap pool), BBQ area by outdoor pool, gym, sauna, billiard table, lounge, 20 seat theatre, party rm w/ catering kitchen indoor and outdoor seating, pet spa (wash your own pet), 2 guest suites, parcel room. Motivated Seller! (id:59911)
Real Estate Homeward
108 - 5444 Yonge Street
Toronto, Ontario
Skyview on Yonge A Rare Ground-Floor Gem by Tridel! Experience the ease of bungalow-style living with all the upscale conveniences of a condominium in this meticulously renovated 2,185 sq. ft. suite at the prestigious Skyview on Yonge, built by Tridel.This stunning main-floor residence is the only suite in the building with direct backyard access and a private, extended terrace perfect for relaxing or entertaining. Step outside and stroll directly to the tennis courts, outdoor pool, and your conveniently located parking spot. Designed for modern living and entertaining, the open-concept layout features: Spacious living and dining areas with 9-ft ceilings. A versatile family room (can serve as a third bedroom)Three bathrooms including a luxurious primary ensuite with heated granite floors. A beautifully appointed eat-in kitchen complete with touchless water activation and tankless water filtration system. Enjoy a full suite of resort-style amenities:24-hour conciergeIndoor and outdoor poolsSauna & whirlpool, Fully equipped fitness centre ,Racquetball, pickleball & ping pong,Mini putt, billiards & library,Party room & BBQ area,Ample visitor parking. This exceptionally well-managed building is ideally located just steps from the subway, shopping, and diningoffering luxury, comfort and unbeatable convenience. Dont miss this unique opportunity to own one of the most desirable suites in a coveted North York address. Show with confidencethis is one you wont want to miss! (id:59911)
Royal LePage Real Estate Services Ltd.
526 - 1 Bloor Street E
Toronto, Ontario
Well kept and never rented, original owner offering 1157 square feet (excluding 2 balconies of approx 270 sq ft) north east corner view unit plus one parking spot with 2 balconies, for someone who loves downtown living, to just move in and enjoy. Direct access to 2 subway lines, less than $1000 per square feet plus a free parking which worth over $100,000 plus a free locker worth over $7000,Extra upgraded cabinets in kitchen, owners paid thousands of $ for the2 chandeliers. Holt Renfrew, U of T, restaurants....all landmarks of Toronto are just minutesaway.24 hours concierge and security and world class amenities including indoor and outdoor pools, hot and cold plunge pools, Spa with treatment room, steam room and saunas, sun deck and rooftop lounge with day beds offers panoramic views of the city skyline, fully equipped Fitness Centre, yoga and Pilates studio, party room and wet bar, media room and lounge, billiard and table tennis room, guest suites for visitors, BBQ permitted areas with designated spots for outdoor cooking and dining. (id:59911)
Century 21 Kennect Realty
3001 - 55 Bremner Boulevard
Toronto, Ontario
Welcome To The Prestigious Residences Of Maple Leaf Square Your Opportunity To Live At The Center Of It All! This Fabulous Corner Unit Features Floor-To-Ceiling Windows Spanning The Entire Space, 9-Foot Ceilings, And A Modern Kitchen With A Center Island And Granite Countertops. The Unit Offers 2 Bedrooms + Den, 2 Full Bathrooms, And A Huge Balcony With Lake Views. Enjoy Direct Access To Scotiabank Arena, Maple Leaf Square, And Union Station, As Well As Convenient Shopping At Longo's. Everything You Need Is At Your Doorstep! Walk To The Waterfront, Rogers Centre, And The Financial District. Minutes to Billy Bishop Airport. Just Move In And Enjoy! (id:59911)
Royal LePage Your Community Realty
611 - 89 Skymark Drive
Toronto, Ontario
Discover Elevated Living At The Excellence By Tridel At 89 Skymark Drive! This Stunning 2+1 Bedroom, 2 Bathroom Suite Offers 1,385 Square Feet. Of Impeccably Designed Space On The 6th Floor, Featuring A Sought-After Northeast-Facing View. Step Into A Bright And Airy Open-Concept Living And Dining Area, Complete With Two Walk-Outs To A Generously Sized Balcony, Perfect For Relaxation Or Entertaining. The Family-Sized Eat-In Kitchen Features Ample Cabinetry And A Cozy Dining Nook, Ideal For Casual Meals. A Versatile Den Offers Flexibility As A Home Office, Creative Studio, Or Easily Converts Into A Third Bedroom. The Expansive Primary Suite Boasts A Walk-In Closet And A Luxurious 5-Piece Ensuite With A Separate Tub And Glass-Enclosed Shower. Enjoy An Array Of Resort-Style Amenities Including 24-Hour Gated Security And Concierge, Indoor And Outdoor Pools, Indoor And Outdoor Pickleball Courts, Tennis And Squash Courts, A State-Of-The-Art Fitness Centre, Yoga Studio, Virtual Golf, Billiards, Library, Party And Meeting Rooms, Guest Suites, Landscaped Gardens With BBQ Areas, And Plenty Of Visitor Parking. This Pet-Friendly Building Truly Has It All! Unmatched Location Offering Prime Convenience Just Steps To TTC, Express Buses, And Easy Access To Highways 401, 404, And The DVP. Walk To Skymark Plaza With Shoppers Drug Mart, FreshCo, CIBC, Dining, And Daily Services. Minutes Away From Fairview Mall, Bayview Village, Shops At Don Mills, Seneca College, Parks, Top-Ranked Schools, And Beautiful Trails. Maintenance Fees Cover Heat, Water, Air Conditioning, Cable TV, Parking, And Building Insurance For Worry-Free Living. Experience Unparalleled Luxury, Outstanding Amenities, And A True Sense Of Community At One Of North York's Most Desirable Residences! (id:59911)
Sotheby's International Realty Canada
2707 - 77 Harbour Square
Toronto, Ontario
Welcome to One York Quay. 2023 recipient of the Condo of the year award. Fabulous prime waterfront location. Beautiful lake views from all rooms. Bright South East Corner. Spacious rooms with large windows. Freshly painted. Approximately 1191 sq. ft. One parking spot. One locker on the same floor. Extensive amenities include: 10th floor Harbour Club featuring a licensed restaurant with bar and lounge. Other amenities include a roof top bbq, business centre, library, billiards, squash courts, guest suites, visitors parking and private shuttle bus service. Maintenance fee is inclusive of utilities including internet/TV as per agreement with Bell Canada. This is no pets building. (id:59911)
Royal LePage Terrequity Realty
2202 - 50 O'neill Road
Toronto, Ontario
Welcome to this stunning southeast-facing corner unit boasting breathtaking views of the city skyline and the CN Tower from Every Room. Featuring 9-Foot Ceilings and Floor-To-Ceiling Windows, This Condo is Flooded with Natural Light and Offers an Unparalleled Blend of Luxury, Convenience, and Style. Designed with Sleek, Modern Interiors By An Award-Winning Designer, This 2-Bedroom Plus Den Unit Presents an Open-Concept Living and Dining Area Alongside A Gourmet Kitchen Outfitted with Granite Countertops, Built-In Stainless Steel Miele Appliances, and A Stylish Backsplash. The Versatile Den is Perfect for A Home Office, Study or Cozy Reading Nook, While the Primary Bedroom Serves as A Tranquil Retreat with A Walk-In Closet and Luxurious Ensuite; The Second Bedroom is Generously Sized for Comfort. Step Out onto Your Spacious Private Balcony to Enjoy Stunning City Views While Sipping Your Morning Coffee or Unwinding After A Long Day. Benefit From World-Class Amenities Including A State-Of-the-Art Fitness Centre, Indoor and Outdoor Pools, A Sauna, Hot Tub, Landscaped Terrace With BBQ Stations, An Elegant Party Room, A Bar Lounge, and 24-Hour Concierge and Security, All Within The Vibrant Shops at Don Mills Community Where Premier Shopping, Dining, and Entertainment are Right at Your Doorstep with Easy Access To TTC, DVP, and the Upcoming Crosstown LRT. (id:59911)
Prime One Realty Inc.
2406 - 1555 Finch Avenue E
Toronto, Ontario
Well Maintained "Skymark 2" By Tridel, 2 Bathrooms, 2 Bedrooms Plus Solarium, Ensuite Laundry & Locker, Separate Living & Dining Rooms, 1225 Sq. Ft., 24/7 Manned Gatehouse Security, Full Amenities, T.T.C At Corner, Walk To Shopping & Schools, Close To Highways, Internet Is Included In The Condo Fee, One Underground Tandem Parking Space P2/23 And Can Park A Regular Sedan And A Small Sedan, Unit Window Will Be Upgraded To Floor-to-ceiling Windows Tentatively in July 2025. (id:59911)
Nu Stream Realty (Toronto) Inc.
6508 - 1 Bloor Street E
Toronto, Ontario
Urban luxury living at Yonge & Bloor. Beautiful 2 bedroom, 2 bathroom suite@ The Platinum level of the iconic address in Toronto. Luxury, functional layout with high ceilings, lots of upgrades, unobstructed view. Platinum level upgrades! Parking and locker included. High end finishes, 9' ceilings, lighting upgrades, top of the line appliances, custom roller shades, etc. Stunning city & lake views. Fantastic 5-star amenities. (id:59911)
Forest Hill Real Estate Inc.
3512 - 208 Queens Quay Boulevard W
Toronto, Ontario
This stunning open-concept condo on a desirable higher floor offers unobstructed views of the CN Tower. Recently renovated, it features brand-new flooring, a modern kitchen with new appliances and countertops, and a freshly painted interior. The updated bathroom and new HVAC system complete this stylish space, making it a perfect urban retreat. Enjoy hassle-free living with maintenance fees that cover all utilities in a building featuring indoor/outdoor pools, a gym, 24-hour concierge, and guest suites. Steps from restaurants, the CN Tower, Rogers Centre, and the Financial District, minutes from shopping and Harbour Front activities, with TTC at your doorstep. (id:59911)
Forest Hill Real Estate Inc.
507 - 20 Scrivener Square
Toronto, Ontario
Where Rosedale's canopied streets intersects with the youthful energy of Summerhill, discover a space that inspires & a future that is entirely yours. Suite 507 presents a timely opportunity to enter one of Rosedale's most beloved condo residences. Polished, efficient & effortlessly cool, this suite is as poised for growth as you are, stepping into 2025! The thoughtfully configured floorplan makes intentional use of its 800+ sq ft. & sunny NW exposure. The open-concept kitchen is both chic & practical, with ample storage & a large island. Opposite the kitchen, a perfectly appointed dining nook invites you to connect over a great meal & showcase your hosting skills. The living room is spacious enough to accommodate full-scale furniture, while European-inspired French doors open to a Juliette balcony w. an iron-trimmed glass railing, extending sight-lines and adding a hint of romance. The serene primary bedroom, framed by leafy views, features a walk-through closet leading to a marble-clad 4-piece ensuite. The 2nd bedroom offers endless versatility ideal for overnight guests, a quiet home office, nursery, evolving effortlessly to suit your needs.Step outside and immerse yourself in Summerhill's vibrant lifestyle, with world-class shopping, gourmet dining, and charming cafes just moments away. Enjoy easy access to the TTC, scenic parks, lush ravines, and some of Torontos top-rated schools. **EXTRAS** Thornwood I is celebrated for its understated elegance impeccable service. Residents enjoy valet parking, 24/7 concierge, fitness centre, yoga room, guest suites & an impressive resident lounge with a large landscaped terrace. (id:59911)
Sage Real Estate Limited
5105 - 1 Bloor Street E
Toronto, Ontario
Iconic 1 Bloor, Heart Of Downtown Toronto, Direct Access To 2 Lines Of Subway, W/T Designer Boutiques, Fine Dining On Bloor St. & Yorkville, R.O.M., U Of T Campus, Open Large Balcony, Panoramic South View Of The Lake Ontario & Cn Tower, 24 Hrs Concierge, 50,000 Sq. Ft. Of Amenities, Indoor & Outdoor Pool, Gym, Sauna, Party Room & Lots More. Fully Furnished Unit. Large Den Can Be Used As Second Bedroom. Rental Income of $4000 per Month for Past Two Years! (id:59911)
Bay Street Group Inc.
