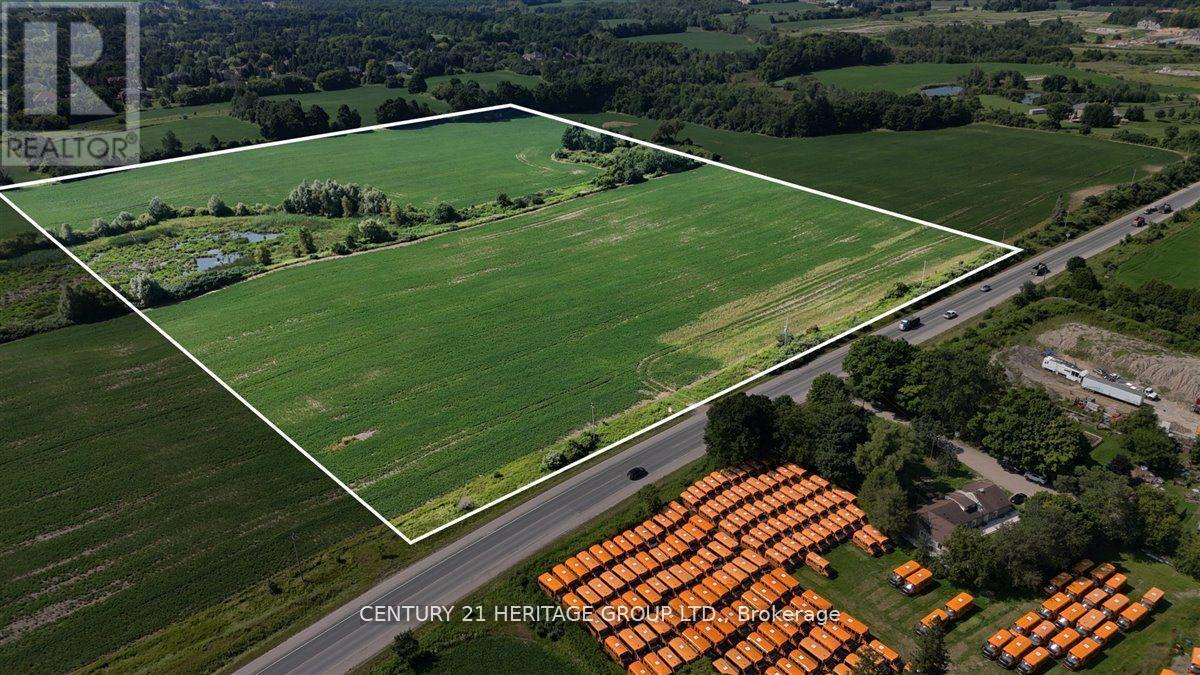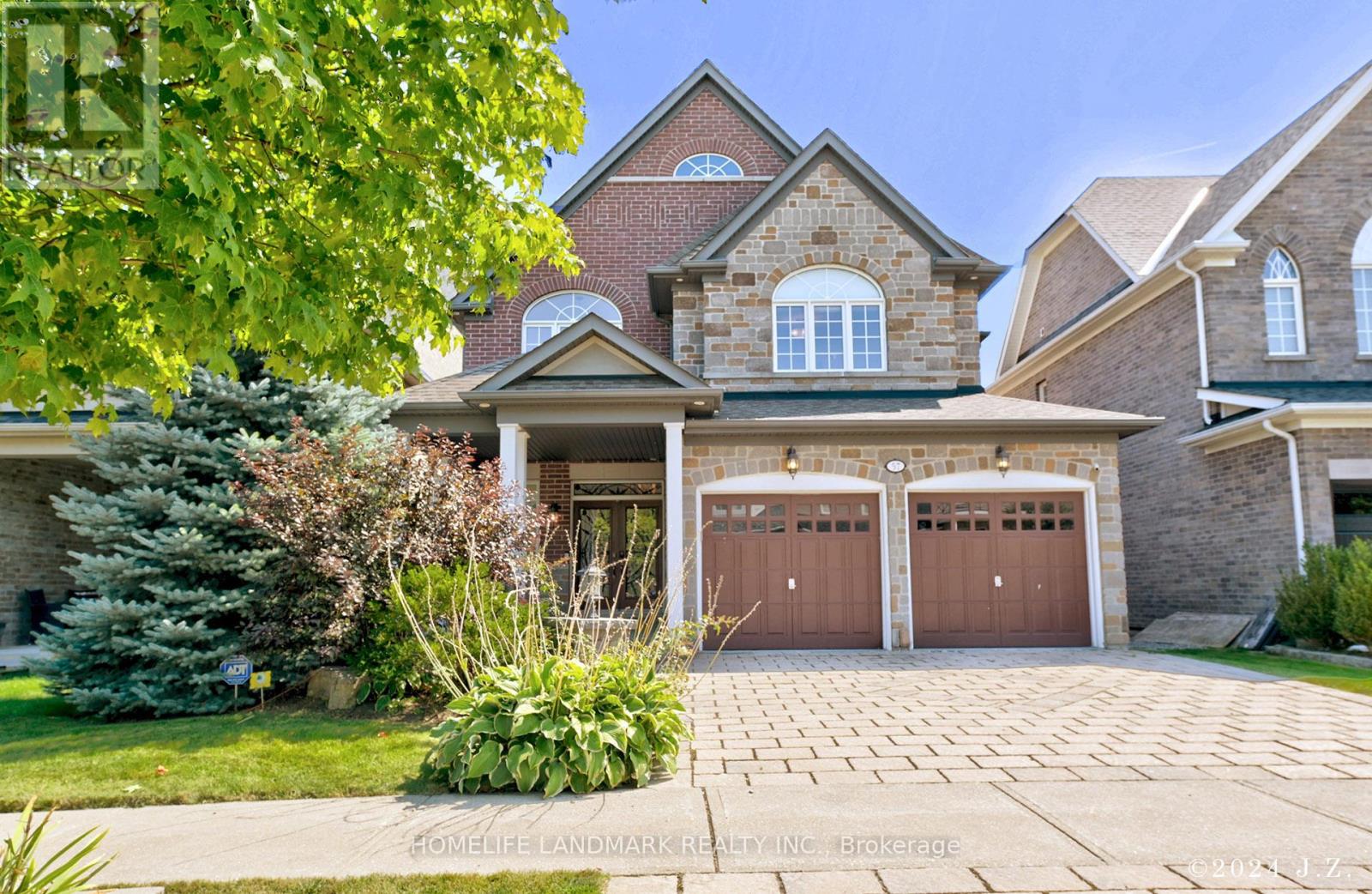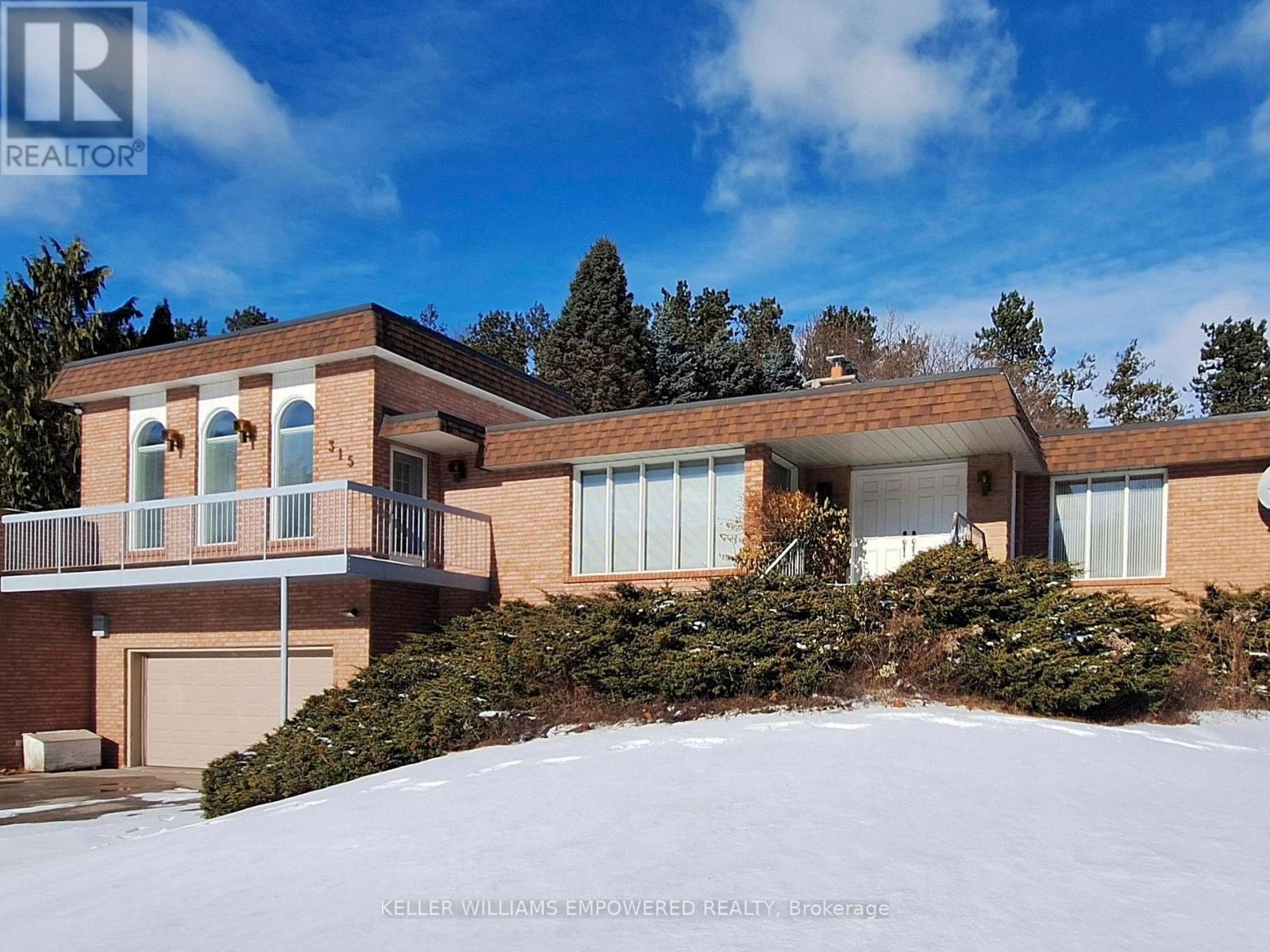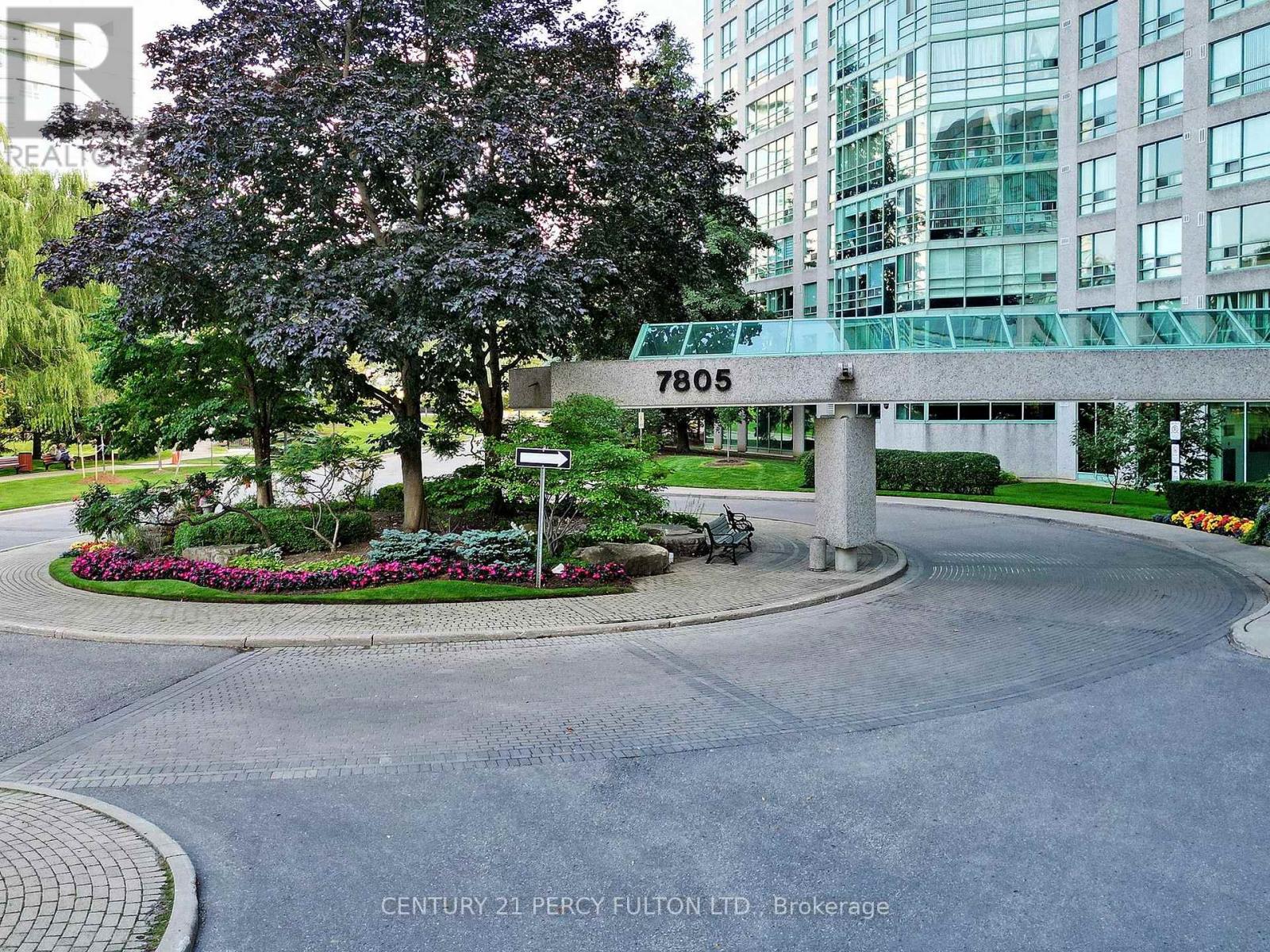6523 Bloomington Road
Whitchurch-Stouffville, Ontario
This VACANT Lot has 853 ft of premium wide frontage with incredible sunset views! This lot islocated in an area near many multi-million dollar Estates. Many City amenities nearby,Golfing, Musselman's Lake, Go Train, Hwy's 404/407, shopping and restaurants. Vacant Landopportunity to develop hold or build your Country Estate on a sprawling 25.2 Acre parcel ofLand. Property on Clear land with GRAND WIDE VIEWS with no trees in your way. Only a short 10min drive East on Bloomington to Hwy 404, or 11 min south to 407, the Go Station is only a 5min drive on 10th Line. Property assembly maybe possible adjacent east lot. Build your dream hold, create a true family estate, buy and hold many new developmentsin the immediate vicinity with multi million dollar estate homes. (id:54662)
Century 21 Heritage Group Ltd.
6523 Bloomington Road
Whitchurch-Stouffville, Ontario
This VACANT Lot has 853 ft of premium wide frontage with incredible sunset views! This lot islocated in an area near many multi-million dollar Estates. Many City amenities nearby,Golfing, Musselman's Lake, Go Train, Hwy's 404/407, shopping and restaurants. Vacant Landopportunity to develop hold or build your Country Estate on a sprawling 25.2 Acre parcel ofLand. Property on Clear land with GRAND WIDE VIEWS with no trees in your way. Only a short 10min drive East on Bloomington to Hwy 404, or 11 min south to 407, the Go Station is only a 5min drive on 10th Line. Property assembly maybe possible adjacent east lot. (id:54662)
Century 21 Heritage Group Ltd.
114 Heritage Street
Bradford West Gwillimbury, Ontario
A beautiful 4-bedroom detached end lot home, 2 of the 4 bedrooms consist of ensuite and walk-in closet, 2,893 sq.ft. in adesired Bradford neighbourhood with a protected conservation area to the right of property. Amenities within 10min includes Walmart Supercenter, Home Depot, Shoppers Drug Mart Daycare Centre & No Frills, 15 minutes to New Market and 25 minutes to Aurora. (id:54662)
King Realty Inc.
303 - 8111 Yonge Street
Markham, Ontario
Welcome To The Bayberry Model In The Thornhill Gazebo. Fantastic South West Corner Suite With Large Wrap Around Balcony* Approx 1228 Square Feet + 460 Sq Ft Balcony. New Windows Throughout. 1 Underground Parking Spot (Extra UG Parking Available) And 1 Locker. Bedroom 3 Is Currently Configured As A Den. Updated Throughout - Kitchen, Baths, Floors, Appliances* Move Right In! Shows Well! (id:54662)
Realty Executives Group Ltd.
57 Castleglen Boulevard
Markham, Ontario
Premium Extra Deep (171 Ft) Ravine Lot With Walk-Out Basement. 3192 Sq Ft (Mpac)+ Finished Bsmt Approx 4900 Sq Ft Of Living Space. Soaring 17 Ft Cathedral Ceiling In Foyer, 9 Ft Ceiling In Main Floor. Exceptional Design, Open Concept, Crown Molding, High Quality Hickory WoodFloors Through Main Floor. Modern Kitchen, Quartz Counter Top, Back-splash, Central Island,Top Of Line Miele Appliances, Built-In Fridge, Built-In AEG Coffee Maker & Oven. Finished Basement with Movie Room, Recreation Room, Wet-Bar, Guest Room, and Plenty O fCabinets. Party Size Deck. Automatic Lawn Sprinkler System. Shingle Replaced in 2021. Enjoy The Amazing View Of Your Own Backyard. Steps To Berczy Park/W Tennis Courts. Top Ranking Pierre Eliott Trudeau School District. (id:54662)
Homelife Landmark Realty Inc.
374 Boundary Boulevard
Whitchurch-Stouffville, Ontario
Welcome To Your Dream Home In Stouffville. Brand New By Fieldgate Homes! The Henry Model Boasting Over 3,100 Square Feet Of Above-Ground Captivating Living Space! Full Walkout Basement Premium Lot Backing Onto Pond. Bright Light Flows Through This Elegant 5-Bedroom, 4.5-Bathroom Gorgeous Home W/ Timeless Hardwood Flooring. This Stunning All-Brick And Stone Modern Design Features A Main Floor Guest Suite With Extra 3 Piece Bathroom, Highly Desirable 2nd Floor Laundry, Main And 2nd Floor 9ft Ceiling, Master Bedroom Featuring His/Hers Walk-In Closets And 5-Piece En-Suite. Enjoying Relaxing Ambiance Of A Spacious Family Room Layout W/ Cozy Fireplace, Living And Dining Room, Upgraded Kitchen And Breakfast Area, Perfect For Entertaining And Family Gatherings. The Sleek Design Of The Gourmet Custom Kitchen Is A Chef's Delight, This Home Offers Endless Possibilities! Don't Miss This One! (id:54662)
RE/MAX Premier Inc.
78 Autumn Hill Boulevard
Vaughan, Ontario
Embrace life in this beautiful 4-bedroom home ( 1 unique middle-level family/office room that can be easily converted into a 2nd large primary bedroom ). The kitchen boasts new appliances and a granite countertop. Freshly installed flooring and updated bathrooms can be found throughout the house. The newly finished basement with a large living room and a bedroom, and the basement washroom includes a private sauna, perfect for relaxation. The property is in a premium lot facing a peaceful park and a deep-fenced private backyard; great layout with 9 feet ceiling height, large 1.5 garage space plus extra 3 outdoor parking spaces** finished front double parking interlocking with Landscaped backyard. Numerous Pot Lights. One Of The Best Locations in Vaughan. is an 8-minute drive to GoTrian to go to DT Toronto. 1mins to the bus stop, close to 3 plazas with supermarkets, restaurants, coffee shops, gyms and one of the best community center with all kinds of programs and activities ........ (id:54662)
Hc Realty Group Inc.
Rg22 - 25 Water Walk Drive
Markham, Ontario
Experience upscale living in this stunning 853 sq. ft. corner unit with an unobstructed North-East view. Featuring 9 ceilings and floor-to-ceiling windows. This condo is bathed in natural light throughout the day. Key Features: Spacious bedrooms, with the 2nd bedroom as a semi-ensuite. Prime parking spot located right next to the entrance. Prime Location: Steps to Viva Bus Station. Walking distance to supermarkets, banks, and restaurants. Easy access to Hwy 407, 404, and GO Train Station. Dont miss this rare opportunity to own a luxury corner unit in the heart of Uptown Markham! (id:54662)
Real One Realty Inc.
757 10th Line
Innisfil, Ontario
Stunning 3-bedroom luxury home spans across 3000 square feet of total living space and refined elegance. This architectural gem seamlessly merges timeless design with modern sophistication, offering the epitome of luxurious living. The open concept layout seamlessly connects the spacious living area, adorned with an inviting fireplace, to the lavish dining room, perfect for entertaining guests or hosting intimate dinners. The heart of this home lies in the gourmet chef's kitchen, boasting top-of-the-line appliances, custom cabinetry, and a large centre island, combining style and functionality. Natural light cascades effortlessly through the oversized windows, illuminating the sleek countertops and designer finishes. Features Include: insulated garage, pot lights, glass railings, heated floor in mudroom, heated floor in games room, fireplace, gas stove, pantry, mini freezer, centre island, under-mount sink, wood floors, electric F/P, Stone back splash, Quartz Counters **EXTRAS** Minutes from Innisfil Beach. Heated Driveway/snow melt system, Outdoor underground Sprinklers , exterior landscape lighting , multiple walkouts from home , wood deck with below compartment storage, surrounding landscaped gardens, shed (id:54662)
RE/MAX Professionals Inc.
31 Boake Trail
Richmond Hill, Ontario
Truly A Rare Find Surrounded by Multi-Million Dollar Luxury Homes with Park-Facing, Spectacular views! It is surrounded by exquisite Bayview Hill luxury residences. The house is oriented north-south, situated on a refined 70'X145' lot in the Bayview Hill community. The property features brand new, fully renovated interior costing hundreds of thousands of dollars, with new triple-pane windows throughout. It boasts beautiful landscaping, patterned concrete driveways, and a rear terrace. This charming residence features an 18-foot-high foyer offering a breathtakingly spacious layout. It includes an additional spacious leisure area, providing a serene and delightful living experience for executive families and multi-family households (with a 2-bedroom basement apartment). Aprox 6200 sqft (4514 above grade + 1686 basement) ensures ample sunlight, complete privacy, and a unique backyard.** the 2nd floor includes five spacious bedrooms plus a dedicated library (which can be used as a sixth bedroom).** A modern custom luxury kitchen with quartz countertops, stainless steel refrigerator, stove, Bosch dishwasher, and a quartz center island.** New elegant oak circular staircase with ironwork, new washer/dryer.** A 2-minute walk to the renowned Bayview Hill Elementary School, a 6-minute drive to Bayview Secondary School, and a 5-minute drive to Highway 404. Multiple shopping malls and supermarkets are nearby.( (id:54662)
Master's Trust Realty Inc.
315 Woodland Acres Crescent
Vaughan, Ontario
This is your chance to own an exquisite luxury home with over 4,500 sq. ft. of living space in the highly sought after community of Woodland Acres, sitting atop a hill with fantastic southern views and framed on all sides by towering trees! As you step into this amazing home you are greeted by a sprawling, open concept and sunny main floor layout, with tall windows bathing every room in natural light! The family and living rooms flow seamlessly into one another, separated only by a small separating wall! The living room boasts towering two story ceiling heights, with massive south facing windows and additional north facing windows that drench the room in light! This fantastic living space overlooks the dining room, where you will find a stunning chandelier and an easy access walk-out to the yard! The large kitchen boasts an abundance of cabinetry, a large centre island with a cooktop, stainless steel appliances, and a dedicated eat-in area with a walk-out to the massive rear deck! Enjoy your dedicated bedroom quarters on the main floor, with four large bedrooms all similarly bathed in light. The lower level has an abundance of entertaining space, with an exercise room, a games room and a large recreation room perfect for entertaining family and friends! As you move your entertaining outside you will find yourself on your massive wooden deck, with a built-in bench, barbecue station area and lamppost lighting! The grounds themselves boast fantastic open table space, a patio area, a storage shed with a workbench area, and a wooded area at the rear of the lot with a cabin! (id:54662)
Keller Williams Empowered Realty
#625 - 7805 Bayview Avenue
Markham, Ontario
Prestigious Landmark Thornhill, Spacious, 1,227 sq. ft. ( As per Mpac) Bright Open Concept, 2+1, LargeDen Could Be Used As 3rd Bdrm. Laminated Flooring Thru-Out, Close To Public & Private Schools,Shopping Malls, Grocery Stores, Parks & Public Transit. Indoor Pool, Tennis Court, Indoor BasketballCourt, Gym, T.V. Room, Library, Media Room, B.B.Q. Area, Party Room, Guest Suite, Minutes To GoTrain Station And Hwy 7/407/404 & More To Appreciate! **EXTRAS** Appliances, Fridge, Stove,Dishwasher, Washer, Dryer, 1 Parking, 1 Locker, Utilities Included, TV cable, Internet, andMillion-Dollar Facilities To Enjoy! (id:54662)
Century 21 Percy Fulton Ltd.











