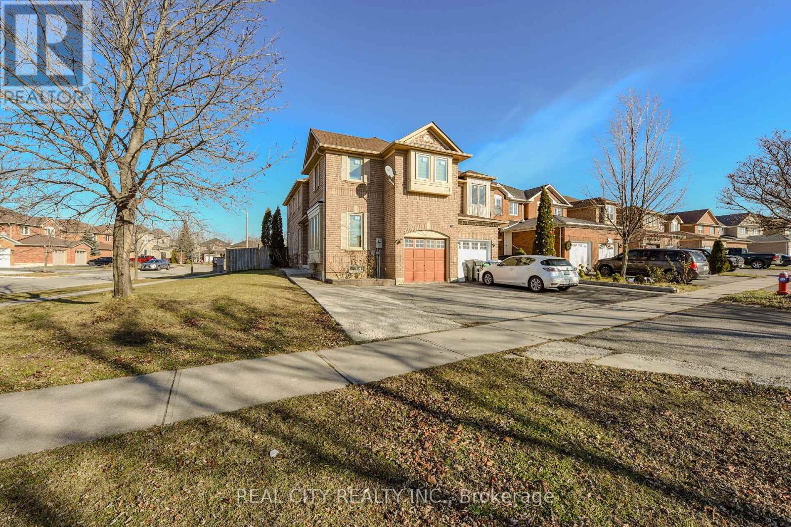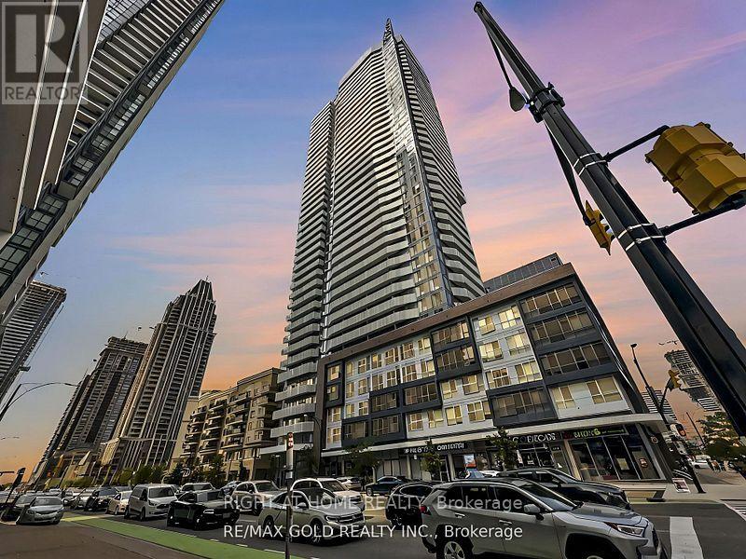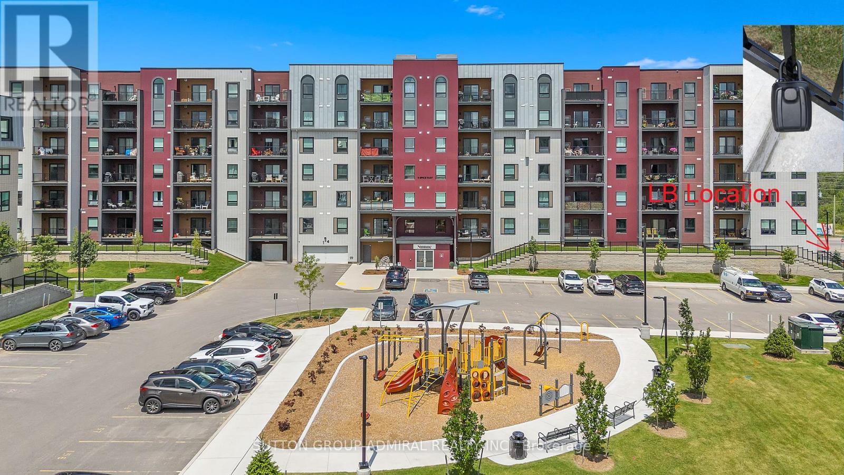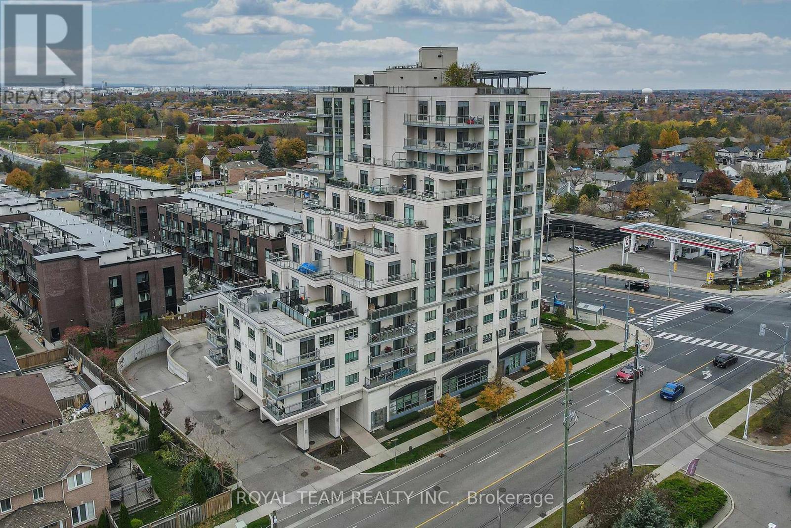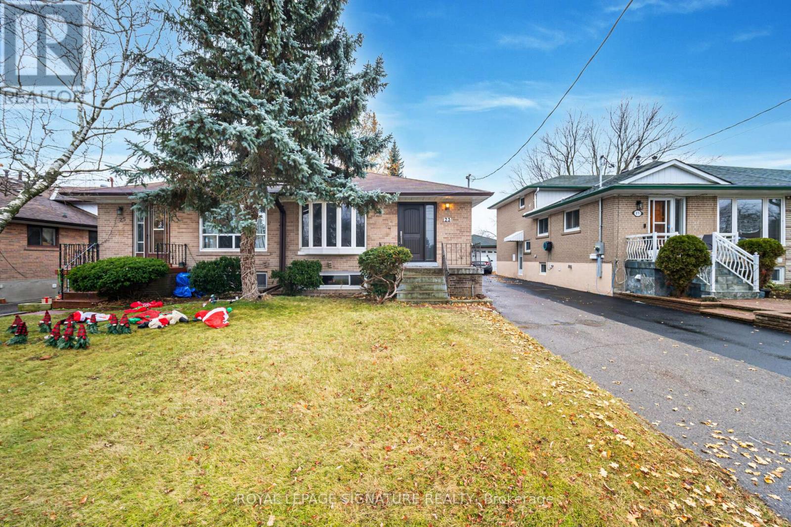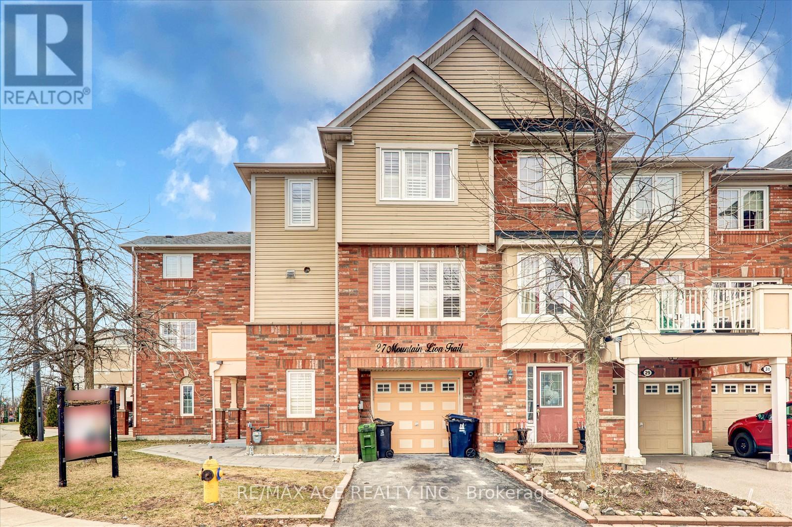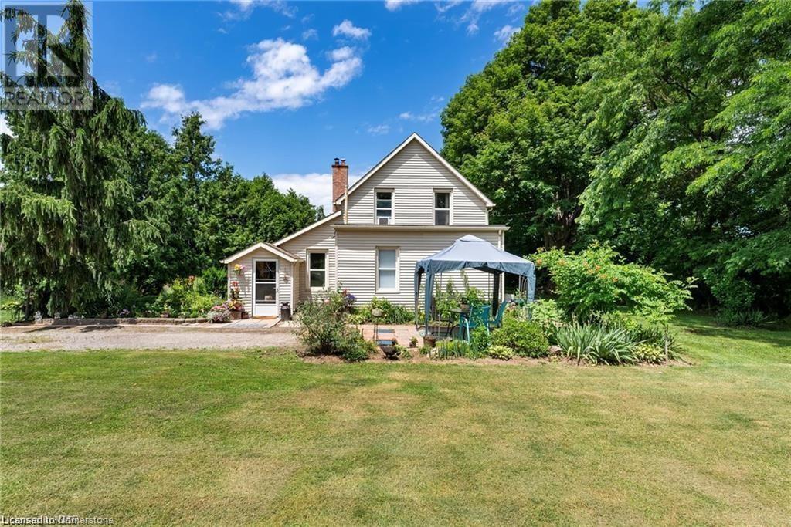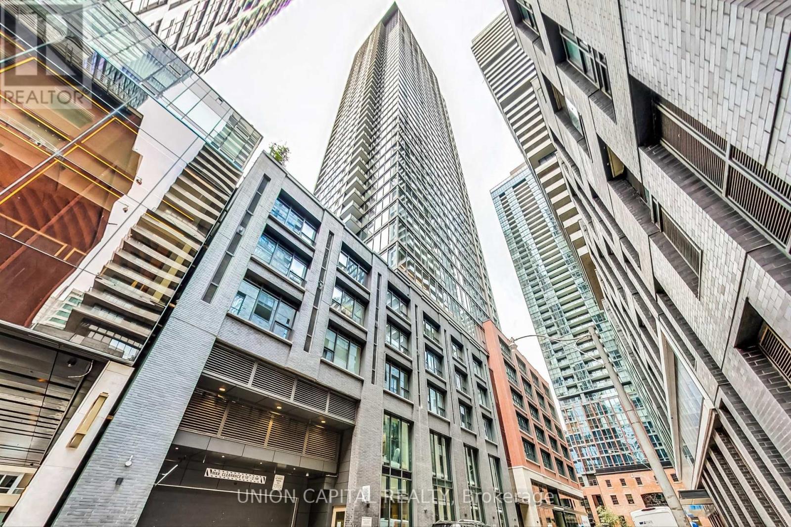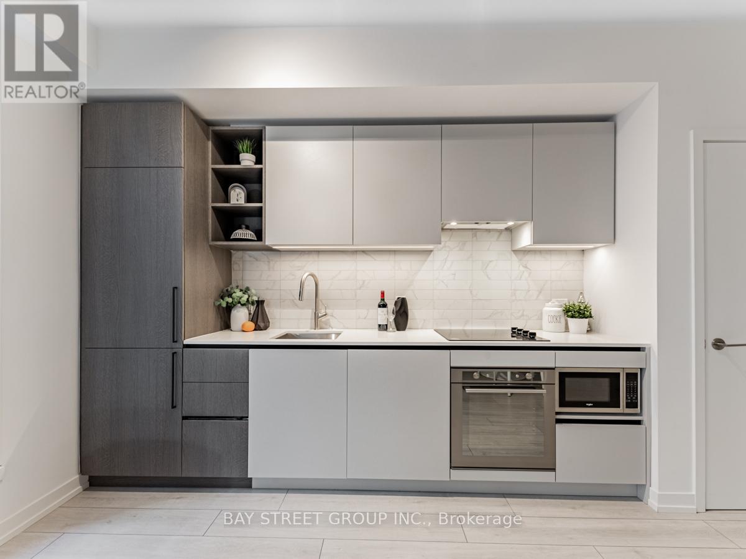7020 Black Walnut Trail
Mississauga, Ontario
This is an exquisite newly renovated fully furnished modern home with 5 bedrooms and 2.5 bathrooms. Located close to the Pearson Airport & Hwy 401, and 407 to Toronto, it is designed with comfort and functionality in mind. It has a fully equipped kitchen, living room with 65' Smart TV, and high-speed internet, to meet the needs of any guest! Located in a family-friendly neighborhood of Lisgar surrounded by multiple parks and just a 2-minute walk from great restaurants, cafes, shops, and grocery stores. The spacious main floor offers a welcoming and cozy living area that is equipped with a stylish sofa and smart 4K TV where you can relax and unwind! Cook homemade meals in our fully equipped kitchen. Enjoy your cup of coffee or play the instruments in nature with walkout access to a private outdoor backyard. Upstairs, you'll find 4 bedrooms with pillow foam mattresses. The master bedroom has a king-sized bed, an en-suite bathroom, and a walk-out closet, and bedroom 3 has a double bed with a drawer. Dryer, Stove, Microwave, Fridge, Bed, Mattress, Table, Chair, Sofa, Window Coverings, Central A/C, Huge Backyard for Outdoor activities. Available for immediate lease or short-term lease. No check for short term lease. (id:59911)
Real City Realty Inc.
1008 - 4065 Confederation Parkway
Mississauga, Ontario
Located in the heart of Mississauga, this stunning corner unit offers the perfect blend of modern comfort and practicality. With a highly sought-after southeast exposure and soaring 9-foot ceilings, the space feels open and airy throughout. The unit features 3 spacious bedrooms and 2 well-appointed bathrooms, along with two large balconies. The first balcony spans the two bedrooms and living room, providing two convenient exits, while the second is a private retreat off the master bedroom, offering breathtaking panoramic views of the Toronto skyline and Lake Ontario.The open-concept living area flows seamlessly into a sleek, modern kitchen equipped with stainless steel GE appliances, a generous center island, and elegant quartz countertops. Floor-to-ceiling windows are adorned with stylish roller blinds, maximizing natural light while maintaining privacy. Residents have access to top-tier amenities, including a two-storey basketball court, kids' playground, dedicated workspace, state-of-the-art gym, party room, outdoor BBQ area, and 24-hour security. This unbeatable location is just a short walk to Square One, Celebration Square, the YMCA, Go Transit Terminal, Sheridan College, the library, and a variety of restaurants. Quick access to highways 403 and 401 adds to the convenience. **EXTRAS** Basketball court, kids playground, workspace, gym, party room, outdoor BBQ area.24 hour security. (id:59911)
Right At Home Realty
111 - 4 Spice Way
Barrie, Ontario
New Upgraded Sun-Filled Unit Offers 1 Spacious Bedroom + Large Den ( Over 800 Sq Ft!) In Brand New Bistro 6 Sumac Condo. Bright And Cozy. 9' Smooth Ceilings, Large Windows And Balcony, Many Upgrades, Brand New S/S Appliances, Large Kitchen Granite Island, In-Unit Laundry And 1 Exclusive Parking Spot. Unique Amenities Will Include Gym & Yoga Space, Outdoor/Indoor Kitchen And Spice Library, Basketball Court And Playground Located In The Desirable South End In Barrie Seconds Away From Go Station, Friday Harbour, Hwy 400, Shopping, Rec, And More. Great Place To Call Home! (id:59911)
Sutton Group-Admiral Realty Inc.
127 Union Boulevard
Wasaga Beach, Ontario
Welcome to 127 Union Blvd in Wasaga Beach! Step into this stunning modern contemporary home, where over 1500 sq ft of living space awaits you. This open concept home features 3 bedrooms and 2.5 baths, making it the perfect home for families seeking comfort and style. As you enter, be greeted by a bright foyer that showcases a stunning stained oak staircase, accentuated by corner stairwell windows that flood the space with natural light. Spacious main hallway leads you to a powder room and convenient access to the single car garage that includes an EV charger rough in and automatic door opener. The heart of the home is the kitchen, complete with fresh white upgraded cabinetry and an accent island, under-mount lighting, and quartz countertops. Overlooking the kitchen is a generously sized great room boasting a large picture window with a view of the backyard. Upper floor includes vinyl plank flooring in hallway, a main bathroom with quartz countertops and three generously sized bedrooms with berber carpet and large windows. Primary bedroom includes a large walk in closet and an ensuite featuring quartz countertops with double sink, glass shower and soaker tub ideal for relaxation and rejuvenation. The unfinished basement includes enlarged windows, ready to be transformed into additional living space or recreation areas. Nestled in the family-friendly community of Rivers Edge, enjoy being surrounded by scenic trails perfect for outdoor adventures and just minutes away from beautiful beaches where summer memories are made. Don't miss out on this incredible opportunity! (id:59911)
Right At Home Realty
905 - 7730 Kipling Avenue
Vaughan, Ontario
Welcome to The Volare Condominium, ideally located in the heart of Woodbridge! This impeccably maintained and beautifully upgraded unit offers a bright, spacious open-concept layout with 9-foot ceilings and a stylish breakfast bar. Floor-to-ceiling windows and a private balcony provide stunning scenic views, filling the space with natural light.Enjoy premium finishes throughout, including upgraded engineered hardwood flooring, granite countertops, custom cabinetry, and modern faucets. The home also features a new LG fridge (2023) and new washer & dryer (2022). The entire unit has been freshly painted and boasts a newly renovated bathroom and updated light fixturesready for you to move in and enjoy.Conveniently located just minutes from Highway 400, with easy access to the Vaughan Subway Line, as well as shopping, top-rated schools, and beautiful parks. Dont miss this exceptional opportunity to own a luxurious home in one of Woodbridges most sought-after communities! (id:59911)
Royal Team Realty Inc.
23 Gardentree Street
Toronto, Ontario
Charming 4-Bedroom Home On A Deep Lot Endless Potential! Welcome To 23 Gardentree Street A Hidden Gem In The Heart Of Scarborough! This Spacious 4-Bedroom, 2-Bathroom Home Offers Character, Charm, And Incredible Possibilities For The Right Buyer. Enjoy Hardwood Flooring Throughout Many Rooms, And An Open-Concept Main Floor Featuring A Bright Living And Dining Area, Plus A Family-Sized Eat-In Kitchen. The Home Sits On An Extra-Deep Lot With No Neighbours Behind, Providing Privacy And Tranquility, Along With A Detached Garage For Added Convenience. Upstairs, Youll Find Four Generous Bedrooms, Perfect For Growing Families. The Partially Finished Basement Features A Separate Entrance, Bathroom, And Rough-In For A Kitchen Ideal For An In-Law Suite Or Income Potential. With A Little Vision, This Property Could Truly Shine. Dont Miss Your Chance To Own This Rare Find Book Your Showing Today! (id:59911)
Royal LePage Signature Realty
27 Mountain Lion Trail
Toronto, Ontario
Fully Renovated Freehold Townhouse. Location in a Very Convenient Neighborhood. Corner House With A W/O To Beautiful Balcony. Access to Garage. Walking Distance To TTC, School, Park, And Shopping. Minutes to Hwy 401. Close to the University of Toronto campus and all other amenities. (id:59911)
RE/MAX Ace Realty Inc.
5400 North Service Road
Beamsville, Ontario
Welcome home to your little piece of paradise! This gorgeous 1-acre property is a perfect hobby farm. The charming farmhouse features 3 bedrooms and 1 bathroom, offering a cozy and comfortable living space. Nestled amidst mature trees, flourishing fruit orchards, lush trees and a short walk to the Lake along with all the conveniences of easy hwy access. This property is a haven for nature enthusiasts, promising breathtaking views that change with the seasons. Additionally, the property includes a large barn 30 x 50 with water and hydro for car enthusiasts and hobbyists alike, awaiting your creative vision. Whether you seek garage space, storage, a workshop, gardens and chickens this property offers endless possibilities. This property is more than just a home, its the way of life! (id:59911)
RE/MAX Garden City Realty Inc.
6810 - 10 York Street
Toronto, Ontario
Spectacular 3 Bedroom + Family Room Which Could Be 4th Bedroom At Tridel's Ten York Spacious With Panoramic Views Of The City And Lake with south west and north exposure. 2551 Square Feet With Many Custom Improvements. Gaggenau Chef's Kitchen With Quartz Countertop Island, Hardwood Throughout, Redesigned Master Bedroom With Two Custom Fitted Walk-In Closets, All Windows With Motorized Blinds. Across Street From Scotiabank Area And Underground Path Network To Take You To Financial District. Includes 2 premium parking spaces. Amenities include - THE SHORE CLUB featuring state-of-the-art fitness/weight areas, party, games, billiards, theatre and spa rooms. Spin Yoga studios with a juice bar, lounges, guest suites and an outdoor pool with tanning deck. (id:59911)
RE/MAX Wealth Builders Real Estate
611 - 55 Mercer Street
Toronto, Ontario
Beautifully designed 2 bedroom plus den unit in the newly built 55 Mercer Condominiums by Centrecourt. With 738 sq ft of well appointed living space, this north-facing unit offers a serene retreat in the heart of the city. As you enter, you'll be greeted by an open-concept layout that maximizes space and light. The bright living area is perfect for relaxation and entertaining, while large windows provide an abundance of natural light. The contemporary kitchen is equipped with high-quality appliances and sleek cabinetry. The separate den provides an ideal space for a home office, nursery, or cozy reading nook. As a resident of 55 Mercer, you'll enjoy access to The Mercer Club which offers 3 floors of state-of-the-art fitness, co-working and entertainment spaces. Parking available upon request. (id:59911)
Union Capital Realty
312 - 55 Mercer Street
Toronto, Ontario
Welcome To 55 Mercer, Nestled In The Heart Of The Entertainment District. This Brand New 1 Bedroom 515 Sqft. With Open-Concept Layout Seamlessly Connects The Living, Dining, And Kitchen Areas, Perfect For Entertaining Or Relaxing. Large Windows Flood The Space With Natural Light, Creating An Inviting Atmosphere. Enjoy Access To 3 Floors Of State-Of-The-Art Fitness Facilities, Co-Working Spaces, Rooftop Garden, And Party Room. Steps Away From TIFF, Rogers Centre, And CN Tower, Nobu, Along With World-Class Shopping, Restaurants, And Cafes. *Experience The Best Of City Living Today!* (id:59911)
Bay Street Group Inc.
438 - 555 William Graham Drive W
Aurora, Ontario
Location, Location, Location, Welcome To The Arbors Condos, Penthouse Suite With 10' Ceilings, Well Laid Out One Bedroom + Den, Included Parking & Locker, Stainless Steel Appliances, Granite Kitchen Counter, Close to Hwy 404, Shopping /Malls, Go/Viva Bus, Schools, Rec. Complex. (id:59911)
Century 21 Parkland Ltd.
