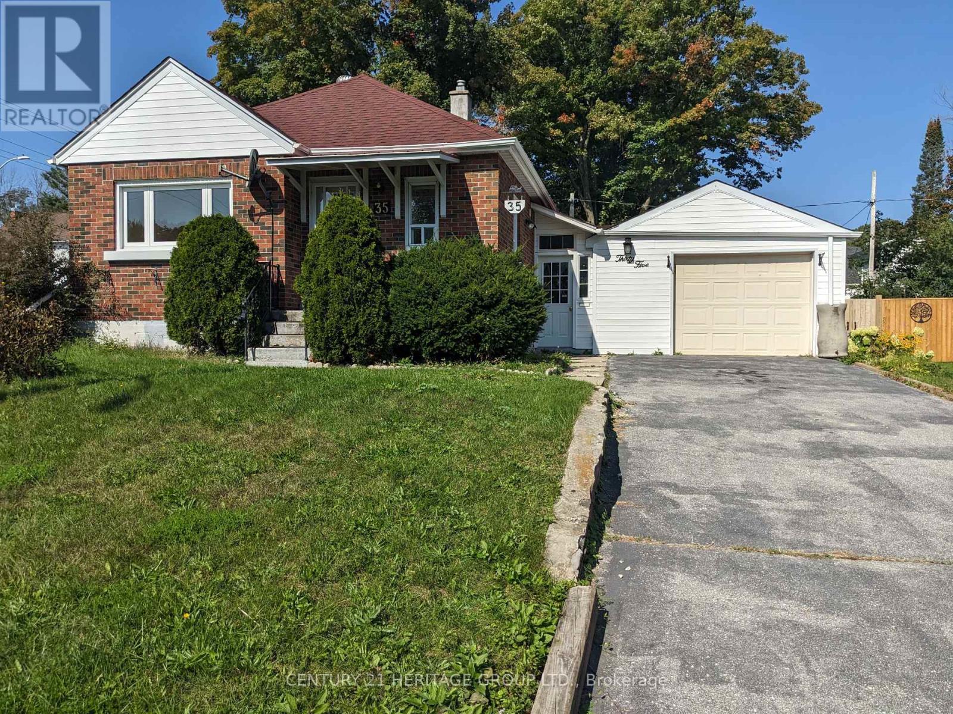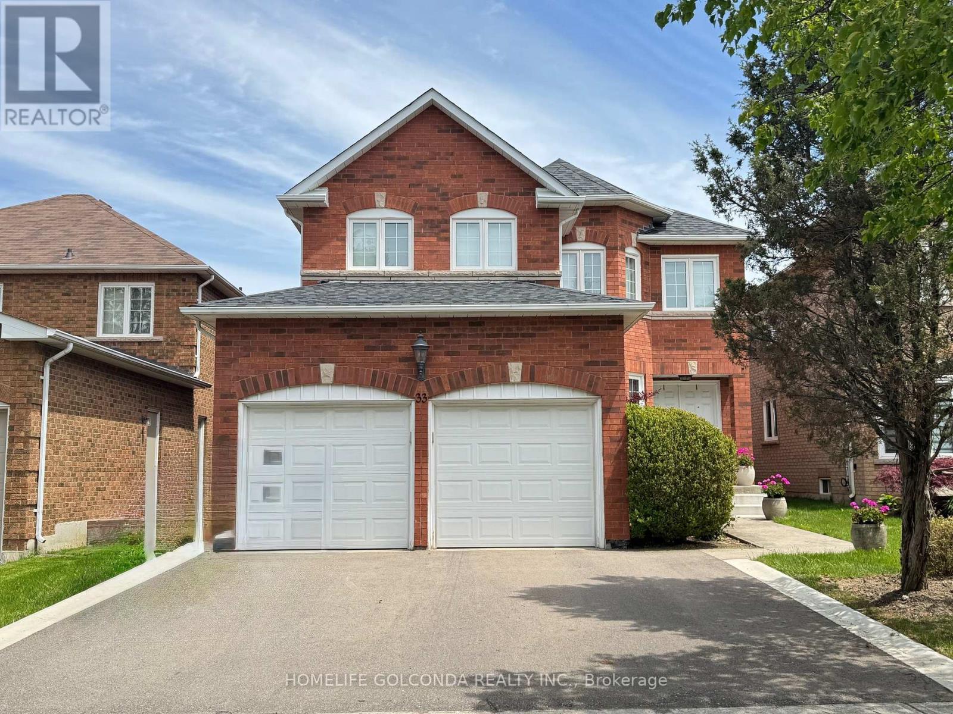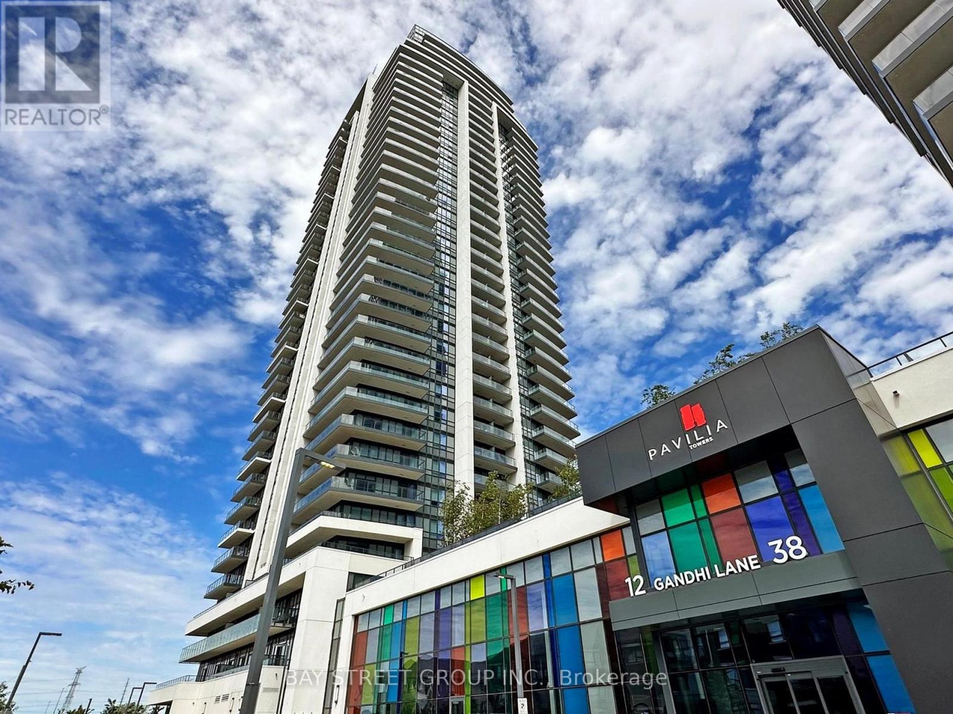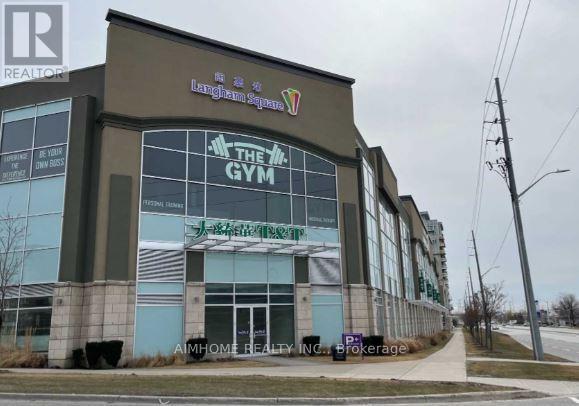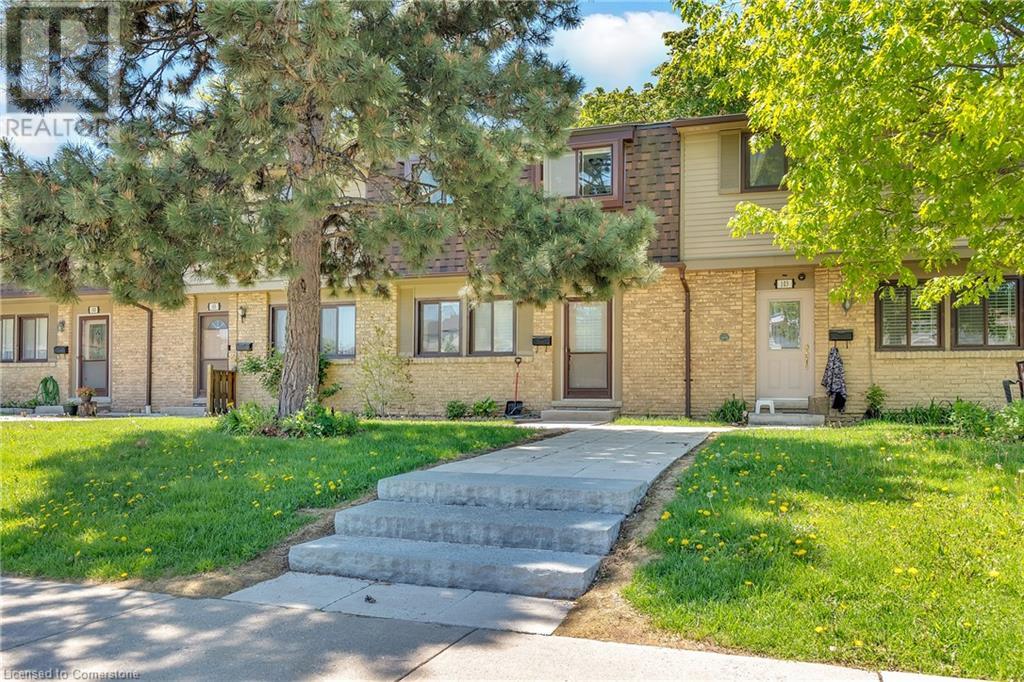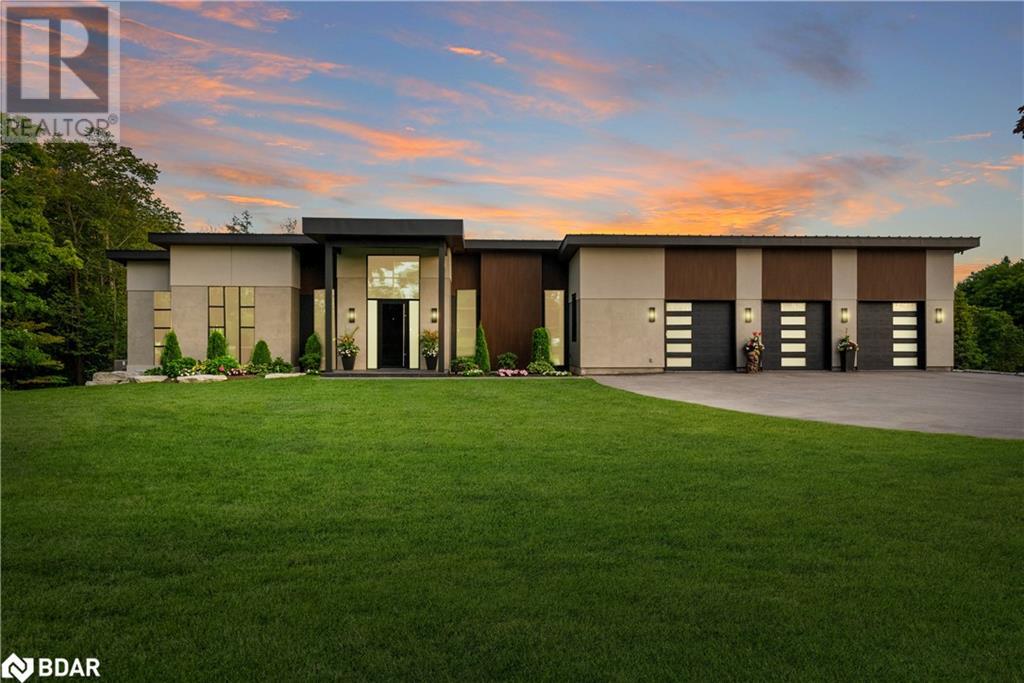35 Argyle Avenue
Orillia, Ontario
Welcome to 35 Argyle Ave. This recently renovated Home has 3 Bedrooms and 1 full Bathroom on the main floor and a Basement Apartment with a full Bathroom, Large Bedroom and an Office. The large Eat in Kitchen ahs everything you need and the Living room has ample space for multiple couches and area to entertain. The Bedrooms all have Large Windows, plenty of Closet space and are full of natural light. This home has a shared clothes washer and dryer in the basement and plenty of storage space. Central Air conditioning and 2 backyard sheds. This home is close to great Schools, Shops, Parks, Lake Simcoe and Lake Couchiching, Beaches and Marina's, and so much mores. (id:59911)
Century 21 Heritage Group Ltd.
33 Hammerstone Crescent
Vaughan, Ontario
Spacious Basement For Rent. 2 Bedrooms,2 Full Bathrooms. Separate Entrance. Good Size Kitchen And Dinning Area. One Drive Way Parking Space. Utilities Include(Hydro, Water, Heat, Cac). Close To Highway, Shops, Restaurants, School. (id:59911)
Homelife Golconda Realty Inc.
207 B - 38 Gandhi Lane
Markham, Ontario
ake this rare opportunity to acquire this stunning 3 + 1, 3 bathrooms, 1380 SQ unit. The extra large den is perfect for a home office, dedicated nursery or additional entertainment space. The open concept living, dining and kitchen area is fantastic for entertaining family and guests. The unit features floor to ceiling windows facing south to allow ample natural light to start the day. The large balcony with finished wood flooring and glass railing offer a soft and comfortable unobstructed relaxing view . Stainless steel appliances finish this chef style kitchen with an oversized upgraded island/breakfast bar with bright quartz counter tops. Pavilia Towers has created an unprecedented resort-style atmosphere. Amenities, Including A Fully Equipped Fitness Center, Indoor Pool, Library, Billiards, Ping Pong, Party Room, Children's Play Room, Yoga Studio. Great care has been taken to provide clean, artfully landscaped grounds, perfect for an afternoon stroll or a morning jog. A beautiful common private courtyard provides BBQ access, along with shaded lounge areas perfect to unwind after a stressful day. Steps away from Viva transit and minutes from 404 and 407 and GO transit. Extremely low property management fees and within school boundaries for the TOP schools in Ontario for St Robert Catholic High School, top1 high school in Ontario and Thornlea Secondary School, the top20 in Ontario, Doncrest Public School, score 9.2 ranking 68/3021. Walking distance for to a large array of near by restaurants and shops. One of the most sought after locations. Have it all at your fingertips today (id:59911)
Bay Street Group Inc.
2330 + 2529 - 8339 Kennedy Road
Markham, Ontario
Great commercial Unit in LangHaoFang Plaza / Indoor Mallat Kennedy / 407. Two Corner Units combined unit with 3 direction Excellent Exposure. Good for fast food, bubble tea shop. and any other Retail & Service Use. Have water inside the unit. Condo fee $450/Month. Fully renovated With Flooring, Painted Drywalls and Electrical Outlets and Electrical Light Fixtures. Have Water sink inside the unit. Tenanted until Jun 100 2025. (id:59911)
Aimhome Realty Inc.
963 Copperfield Drive
Oshawa, Ontario
Luxurious 4(+1) Bed, 2.5 Bath (upper unit) Detached Home in Prime Location Adelaide & HarmonyExperience comfort and convenience in this spacious, sunlit detached home, thoughtfully designed with high-end features and located in a vibrant, sought-after community. The property boasts a grand master bedroom with a king-size bed frame, walk-in closet, and a luxurious 5-piece ensuite bath. Bright interiors are enhanced by large windows and a skylight, creating an inviting atmosphere.The fully furnished kitchen is equipped with a cooking range and range hood, dishwasher, microwave, and refrigerator, seamlessly flowing into the expansive family and living areas. Elegant leather sofa set, King-size bed frame ,Skylight for natural light ,Whole-house water softener with dechlorinator , Energy-efficient hybrid heat pump ,Tankless water heater ,Heated garage ,Solar-powered energy system ,Large driveway with ample parking, Complimentary internet ,Professionally monitored security system. (id:59911)
Century 21 People's Choice Realty Inc.
2108 - 117 Mcmahon Drive
Toronto, Ontario
Fabulous 2 bdrm 2 full bath corner suite. 1 parking & 1 locker included. en-suite laundry, large balcony. ultra modern. bright & cheerful. great views. close to Bayview Village, TTC, 2 subway stations, Go transit, NY General Hospital, 401 & more. Just move in & enjoy. (id:59911)
Goldenway Real Estate Ltd.
1920 - 155 Yorkville Avenue
Toronto, Ontario
Elegant One + Den Unit Located At Prestigious Bloor-Yorkville Neighbourhood, Clear View, Designer Kitchen, B/I Appliances, Laminate Flooring Throughout, Yorkville Dining/Shopping At Your Doorstep, Subway Station, University Of Toronto, Bloor Street Shopping. (id:59911)
Homelife Landmark Realty Inc.
105 Hansen Road N Unit# 102
Brampton, Ontario
Fantastic opportunity to own this spacious and well-maintained 3+1 bedroom townhome in a highly convenient location! The primary bedroom features double door entry, large windows, and easily fits a king-size bed, while the other two upper-level bedrooms comfortably accommodate queen-size beds. This bright home offers 2 Full bathrooms, an updated eat-in kitchen, a walk-out to a private rear yard, and a finished basement perfect for a home office, extra bedroom, or recreation space. Located just minutes from Highway 410, Bramalea City Centre (BCC) and WalkingDistance to top-rated schools, shopping, transit, daily essentials, groceries, fast food and Planet Fitness Gym. The complex features an outdoor pool and is ideal for families. Maintenance fees include Rogers high-speed internet, upgraded cable TV, water, roof, door and window maintenance, grass cutting, and snow removal ensuring worry-free living year-round. Comes with one owned parking space and the option to reserve a second, plus ample visitor parking. A perfect starter home or downsizing opportunity this rare unit wont last long! (id:59911)
RE/MAX Real Estate Centre Inc.
2761 Lockhart Road
Innisfil, Ontario
Welcome to this show-stopping,newly built modern custom executive estate, an architectural marvel where no detail was overlooked.Every inch of this residence was thoughtfully designed into the dream home it is today.The exterior is a true statement piece, finished with premium materials like sleek stucco,a steel slate flattened roof, granite walkway, and striking black steel facia. Bold in design,the sloped roofline and soaring 10–16 ft ceilings set the tone, while stylish contemporary garage doors open into a jaw-dropping extra-wide triple car garage featuring epoxy floors,heated in-floor system,and space for up to five vehicles.Step inside onto polished porcelain tiles and be swept away by the breathtaking open-concept interior.Crafted with extraordinary attention to detail, the home features vaulted and cathedral ceilings, expansive glass windows and doors,electric blinds,and exquisite solid wood flooring throughout.The Great Room stuns with a grand Napoleon gas fireplace and a flood of pot lights. Designed for entertaining,the Chef’s kitchen is a culinary masterpiece with top-tier appliances,a Butler’s pantry with wine fridge,and a dining room wired for a custom wine gallery.The primary suite is a luxurious retreat with an oversized walk-in closet/dressing room,spa-like ensuite featuring a rainforest shower, soaking tub, and dual walkouts to a private deck and poolside Lanai.Iconic maple staircases with glass railings, ambient lighting,and a marble fireplace hint at the next-level design.Downstairs, guests will love the private suite, while the incredible outdoor space feels like a resort, with a covered Lanai, electric power screens,a jaw-dropping 30x14 ft saltwater ledge pool surrounded by 2,300 sq ft of granite, and a chic pool cabana.The lower-level garage accommodates three more vehicles with heated floors,and a private office has its own entrance.Nearly 7,000 sq ft of finished luxury backing onto National Pines Golf Course,this home is a true masterpiece. (id:59911)
Royal LePage First Contact Realty Brokerage
1805 - 99 John Street
Toronto, Ontario
Welcome To This Gorgeous Pj Condo Located At The Centre Of Financial And Entertaining District. This One Plus Den Suite Features A Functional Open Concept Layout With Floor To Ceiling Windows. Den Can Be Used As Second Bedroom. 637 Sqft, 9 Ft. Ceiling, West Facing W/ Amazing City View. High-Quality Laminate Floor Though-Out. Modern Kitchen With Stainless Steel Appliances. Great Amenities Including: Outdoor Pool, Rooftop Deck With BBQ Area, Party Room, Gym And Much More. Outstanding Location, Walking Distance To Almost Everything! Restaurants And Grocery Stores Downstairs, Steps To The Path And Public Transit, 5 Mins Walk To 2 Subway Stations, 10 Mins To Ocad, 15 Mins To UofT. Don't Miss This Excellent Opportunity To Live At Such Prime Location (Furniture in images is AI generated) (id:59911)
Century 21 Leading Edge Realty Inc.
313 - 2 Fieldway Road
Toronto, Ontario
Welcome to the Network Lofts, 2 Fieldway Road, Unit 313, a stunning one-bedroom loft located in the Heart of Etobicoke. Step into this stunning unit featuring soaring 10.5-foot ceilings and polished concrete floors that create an airy, spacious atmosphere perfect for both relaxation and entertaining. The open-concept design seamlessly blends living, dining, and kitchen areas, allowing for versatile use of space and natural light to flow freely throughout. Newly renovated kitchen with top Stainless Steel Appliances. Convenient surface parking and a dedicated locker are included, ensuring ample storage for your urban lifestyle. Nestled in a thoughtfully converted Bell building, this loft conversion embodies the charm of historical architecture while providing modern comforts. Enjoy 573 sqft of living space with additional common amenities including gym, rooftop and party room. With Islington subway station steps away and close to all parks, restaurants, shopping centres and public transit, you'll enjoy the ultimate in convenience and connectivity, making GTA living a breeze. Experience the unique benefits of loft living, where style meets functionality in the desirable West End of the City (id:59911)
Right At Home Realty
904 - 85 Oneida Crescent
Richmond Hill, Ontario
MVOE IN READY! RARE 1 Bedroom Plus Den that is fully closed off with a Door! Can be used as a second bedroom. WHITE KITHCEN WITH ISLAND AND HIGH END APPLIANCES. Bright & Spacious North Exposure. PARKING AND LOCKER INCLUDED! Welcome To Yonge Parc 2 - Luxury Living Near Yonge & Hwy 7. Walking Distance To Shopping Malls, Hwy's, Movie Theaters, Restaurants, Schools & Viva Transit. Parks & Rec For Spur Of The Moment Activities! Amenities Include: Gym, Party Room & Games Room For R&R. Functional Layout, 9 Ft Ceilings. Spacious Living & Dining Area W/ Open Concept Kitchen. (id:59911)
Welcome Home Realty Inc.
