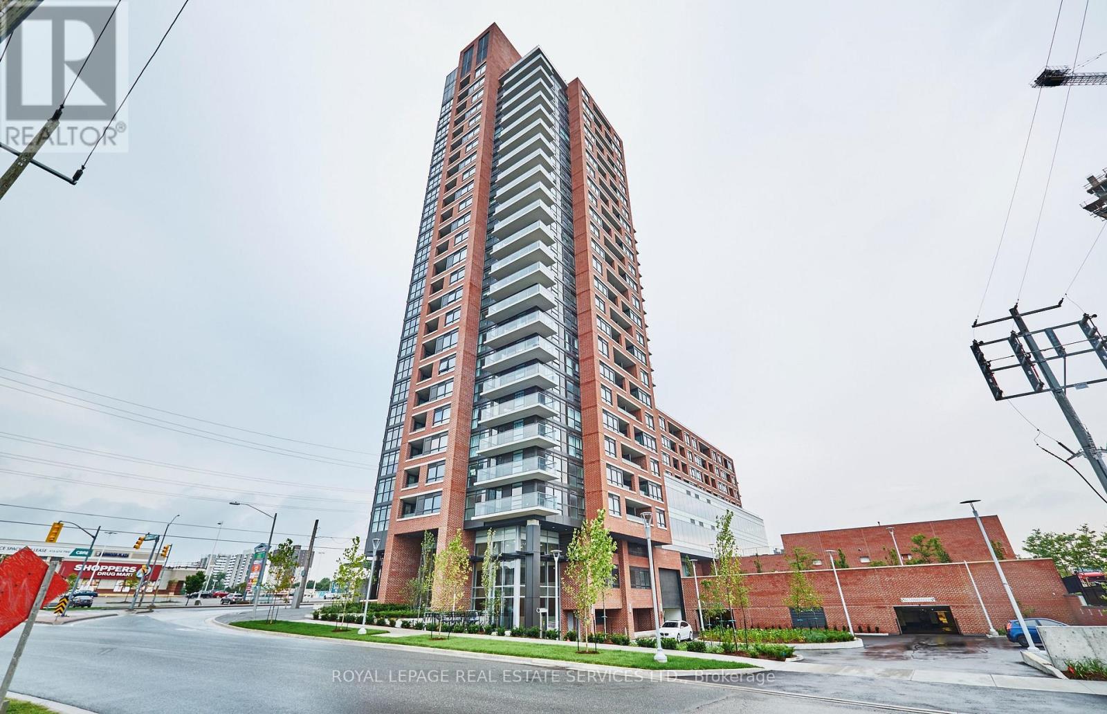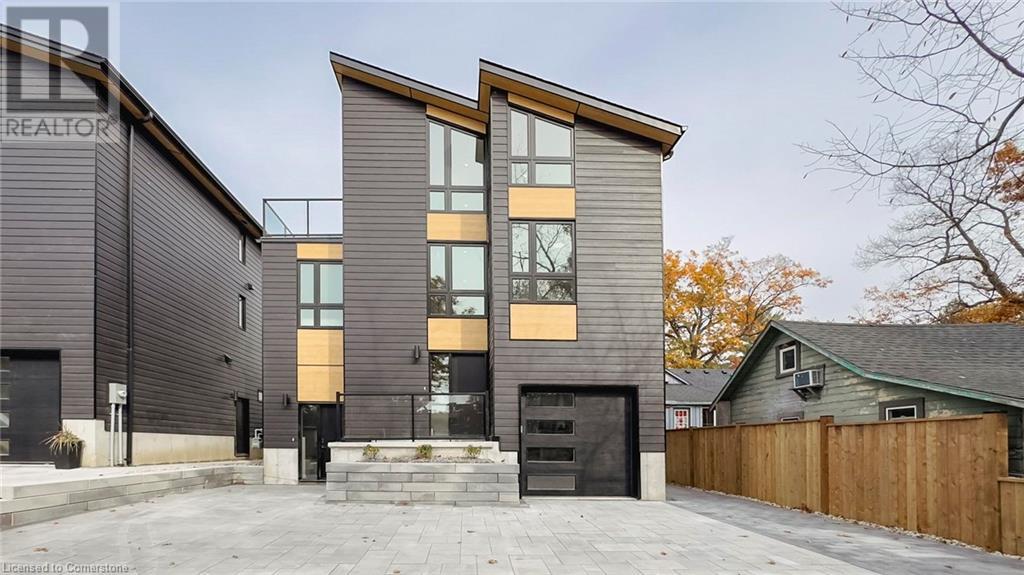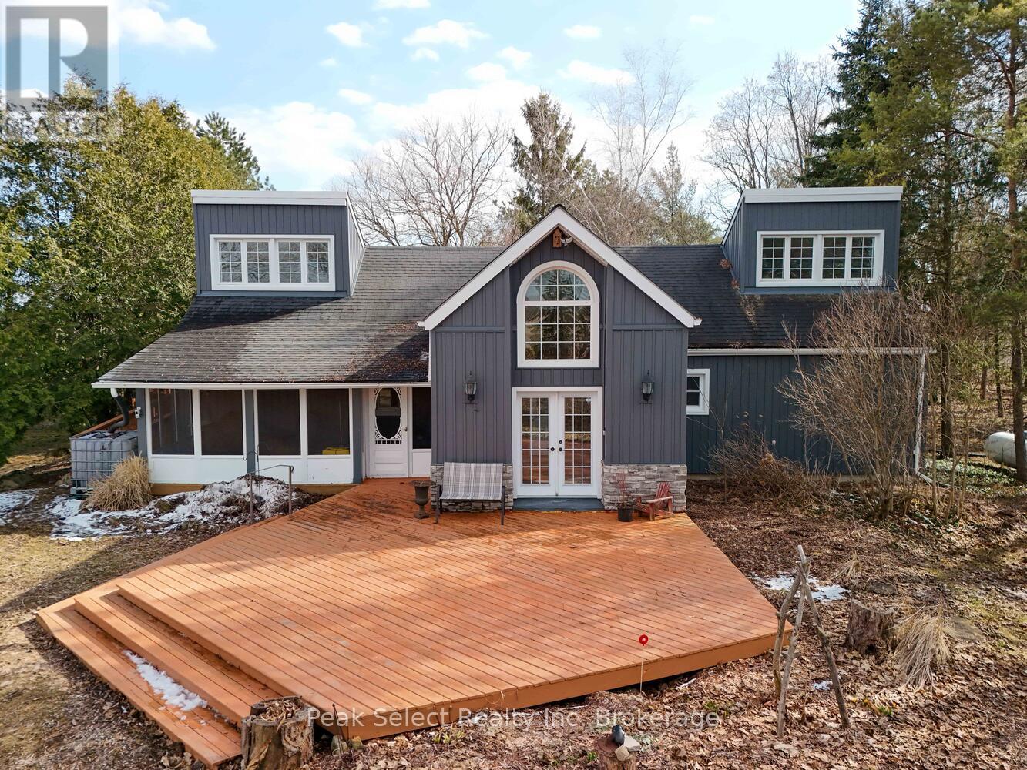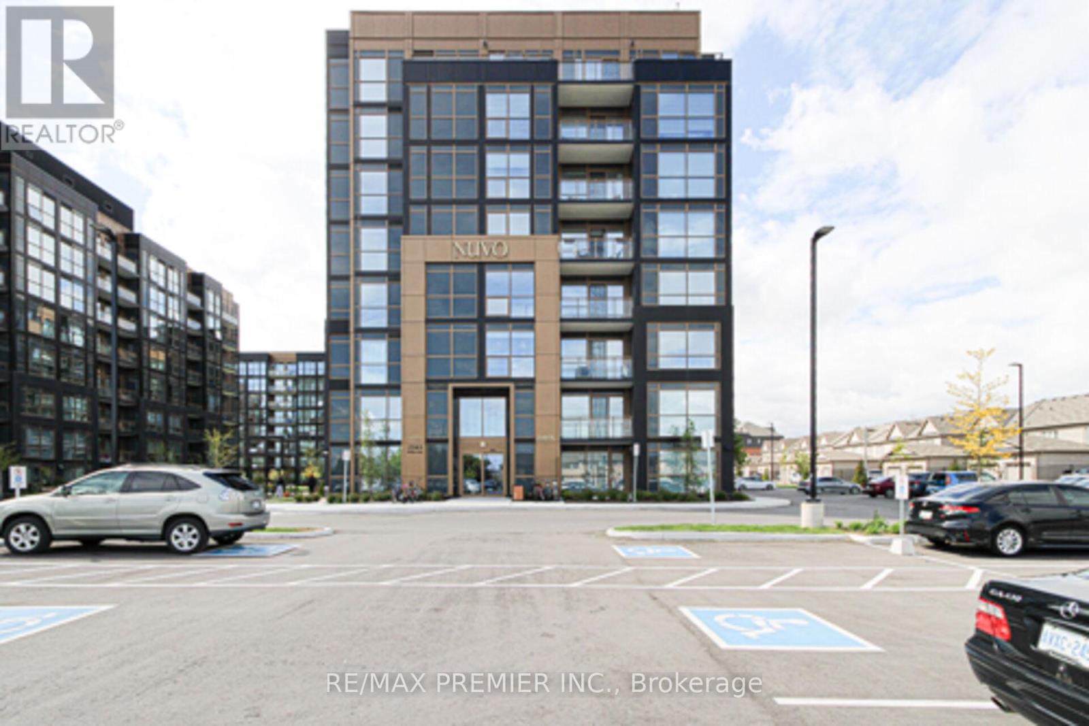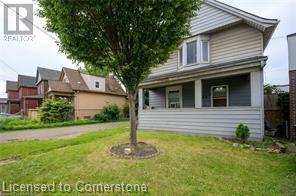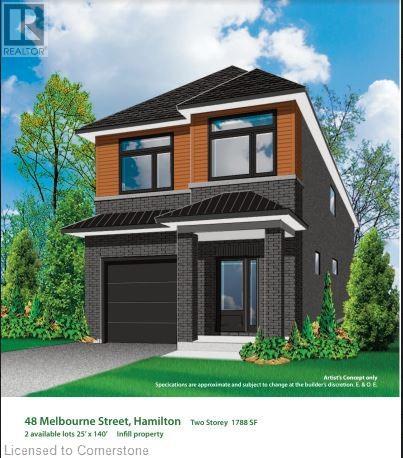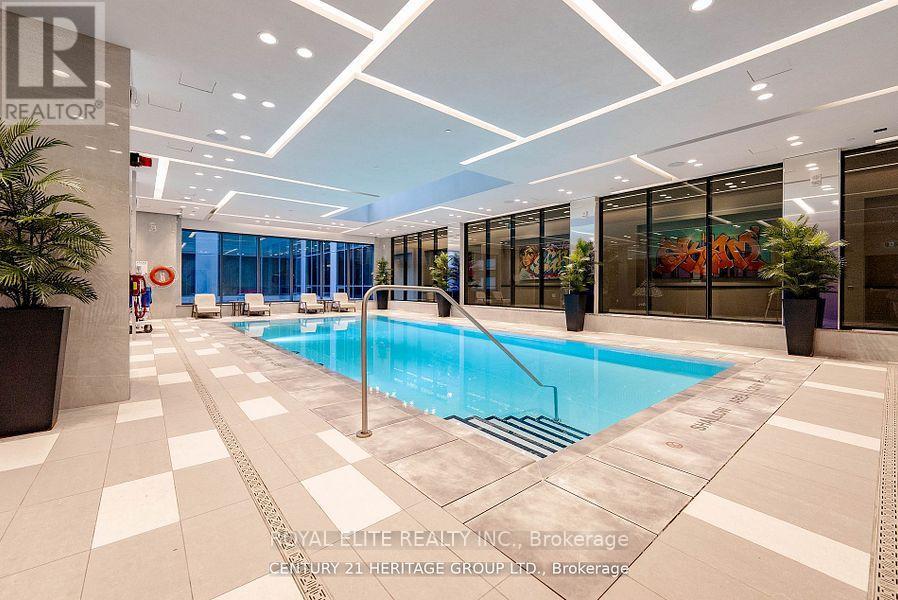214 Shaver Avenue N
Toronto, Ontario
Experience the pinnacle of luxury living in this newly built custom corner-lot home, spanning over 4,500 sq ft of luxury living space including a finished walk-up basement. Crafted with premium finishes including rich hardwood floors, gleaming quartz countertops, and spa-like ensuite baths. Every inch exudes quality craftsmanship. A dramatic 27-ft cathedral ceiling crowns the grand living room, where expansive windows and a floor-to-ceiling gas fireplace create a breathtaking focal point. The chefs kitchen is a culinary haven featuring high-end Thermador stainless steel appliances, quartz counters, and a coffee pantry leading to the elegant dining area with custom-built-in cabinetry. Work from home in the sunlit main-floor office with bookshelf built-ins, and enjoy everyday conveniences like a mudroom and second-floor laundry. Each of the 4+1 bedrooms is generously sized and has its own private ensuite, including a lavish primary suite with a Juliette balcony, walk-through closet, and spa-inspired bathroom. The fully finished lower level is an entertainers dream, boasting a glass-enclosed wine cellar, an open-concept family room with an electric fireplace and kitchenette, a media room, a gym, and a guest bedroom with its own ensuite. Both a main-level walkout and a separate basement walk-up lead to the outdoors a private, fenced backyard oasis with a large deck featuring a built-in BBQ gas line and ample space for a future pool. Parking is a breeze with an attached two-car garage (EV charger rough-in) plus a broad driveway, providing space for up to 6 vehicles. Located steps from Glen Park (with tennis courts, playground, and year-round community events) and close to excellent schools, shopping, public transit, major highways, and the airport, this one-of-a-kind home delivers an unbeatable blend of modern luxury, comfort, and convenience. (id:59911)
Sutton Group Realty Systems Inc.
2073 Piper Lane
London, Ontario
Property is being lease to include 2069 Piper Lane in the Lease agreement as well. Industrial building with over 2600 sq ft ofversatile space is situated on 3/4 acre of prime commercial/industrial land with quick and easy access to Veterans MemorialParkway. Great GI1 zoning allows for a multitude of uses. The immaculate heated garage/shop is 2023 sq ft with 16 foot ceilings and easily accessed by two grade level bay doors (14' x 12'). There is another garage attached to the building but withseparate access - also four offices, two bathrooms and loads of main floor and loft storage. Fully fenced back yard with ample exterior access to hydro. Prime commercial/industrial land located in East London with quick and easy access to Veterans Memorial Parkway and the London International Airport. Three quarters of an acre with GI1 Zoning, permits a multitude of uses including storage, warehousing, terminal and /or transport centres, various automotive/trucking usages - to name a few. Secure area with flat fenced yard. Loads of outdoor storage/parking with two 40' storage containers on site as well. Property is well sized with 100 feet of frontage and measuring approximately 329 feet deep. (id:59911)
Century 21 Millennium Inc
1601 - 73 Bayly Street W
Ajax, Ontario
Bright and modern 1+Den suite featuring laminate flooring throughout and a perfect functional layout. The kitchen boasts stainless steel appliances and rich, dark wood cabinetry with breakfast bar. The spacious primary bedroom is highlighted by floor-to-ceiling windows that flood the space with natural light. A separate den provides the perfect spot for a home office or guest area. Enjoy the added convenience of additional storage. This well-maintained building offers on-site amenities: a ground-floor fitness room and shared laundry facilities, plus 9th-floor luxuries including a party room, media room, theatre room, lounge, and a beautifully landscaped rooftop deck/garden. Located just steps from vibrant Pat Bayly Square with year-round activities like summer events and winter skating. Close to shopping, schools, transit, and more everything you need is right at your doorstep! (id:59911)
Royal LePage Real Estate Services Ltd.
3102 - 19 Bathurst Street
Toronto, Ontario
Welcome To The Lakeshore! Conveniently Built Above The New 50,000 Sq. Loblaw's Flagship supermarket. A Stylish One Bedroom Unit With Lake Views And An Abundance Of Natural Light. A Modern kitchen With Integrated Appliances; An Elegant Spa-Like Bath, And Access To 23,000 Sq. Ft. Of Hotel style Amenities. Steps To Transit, 8 Acre Park, School, Community Centre, Shopping, Restaurants, And More ! (id:59911)
Rare Real Estate
615 - 50 Bruyeres Mews
Toronto, Ontario
Just in time for Toronto summer! Welcome to this stylish 1 Bedroom + Den condo at #615-50 Bruyeres Mews. With a thoughtfully designed living space, this unit features brand new floors, fresh paint, a functional den ideal for hosting, and a private balcony for summer nights. The building includes a rooftop terrace with BBQs and skyline views perfect for entertaining. Whether you're a young professional, first-time buyer, or an investor looking for a high-demand location this is a turnkey opportunity in one of Toronto's hottest neighbourhoods. Love to walk your pup? You are surrounded by green space, waterfront trails, and parks. Love to run? Your new route is along the Lake Ontario shoreline. Walk to BMO Field, Budweiser Stage, The Bentway, Liberty Village, King West and even Ossington via TTC. Steps to grocery stores, Joe Fresh, banks, cafes, and more. A perfect home to live, host and enjoy Toronto to the fullest! (id:59911)
RE/MAX Realty Services Inc.
55 Centre Street
Grand Bend, Ontario
ATTENTION INVESTORS!!! LOCATION...LOCATION...LOCATION!! Welcome to this breathtaking modern 3-storey home, nestled in the sought-after downtown area of Grand Bend. Just steps away from the sandy shores of Grand Bend’s famous Main Beach, this stunning home offers over 3000 sq. ft. of luxurious living space, high-end finishes, and a total of 5 bedrooms and 6 bathrooms—truly an absolute WOW! Step inside to discover the main floor featuring a dining room, kitchen with quartz countertops and sliders leading to the interlock stone patio...perfect for barbequing and entertaining, living room with gas fireplace, and a convenient 2-piece powder room. Retreat to the impressive primary suite on the second level, boasting a 5-piece ensuite, generously sized bedroom, and walk-in closet—truly a sanctuary. The second level also offers another bedroom with a 3-piece ensuite and a laundry room, providing convenience and functionality. Ascend to the third level to find 2 additional bedrooms, one with a 3-piece ensuite, a 4-piece bath, relaxing sauna, and a sitting area with a bar leading to the spacious rooftop deck —perfect for enjoying stunning sunset views and outdoor relaxation. The basement is a fully finished in-law suite with 1 bedroom, 3-piece bath, kitchen, and living room—connected to the main house yet offering a separate entrance for added privacy and versatility...could also be rented out for extra income! Outside, the interlocking driveway offers ample parking for up to 5 vehicles, while the spacious rooftop deck features an outdoor gas fireplace, providing the perfect setting for entertaining or unwinding in style. Don't miss out on this showpiece home, offering a perfect blend of luxury, style, and functionality. Seize the opportunity to own your dream home in the heart of Grand Bend, steps away from the beach and all the amenities this vibrant community has to offer! (Pictures with furnishings are virtually staged.) (id:59911)
RE/MAX Twin City Realty Inc.
4903 Whalen Line
Lucan Biddulph, Ontario
Your perfect country retreat awaits! Escape to the serenity of this charming bungaloft nestled on 1.169 acres of picturesque wooded land. Conveniently located on a paved road, this peaceful property offers a quick commute to London and St. Marys. The thoughtfully designed bungaloft feature two cozy bedrooms and a full bathroom, perfectly positioned to frame an open-concept living, dining and kitchen area. The main floor also includes a laundry room and a delightful sitting area at the back of the home, where natural light pours in, creating a warm and inviting atmosphere. Upstairs the spacious loft offers endless possibilities. Whether you envision it as a playroom, office or additional bedrooms, this versatile space is only limited by your imagination. With custom railings, dormer windows that bring in even more natural light and a stunning view of the main floor the loft is an exciting opportunity to make it your own. The unfinished basement provides ample storage and open space, ready for your personal touch. Outside you will find plenty of parking, expansive gardens to explore and your very own wooded area for adventures and tranquility. Whether you're relaxing at home or enjoying the beauty of the outdoors, this property offers the best of country living with the convenience of being close to the city. Book an appointment and come see for yourself. (id:59911)
Peak Select Realty Inc
826 - 2343 Khalsa Gate
Oakville, Ontario
Beautiful Nuvo 2 Bedroom, 2 Bathroom Modern Condo in Oakville! This spacious , Spacious Bedrooms and Practical Layout, perfect for comfortable living and entertaining. Enjoy incredible amenities: a rooftop lounge and pool, putting green, media/games room, community gardens, party room, basketball/multi-purpose courts, fitness centre with Peloton bikes, pet/car wash station, and more! Plus, Located just minutes from the QEW, 407, Bronte GO, Oakville Trafalgar Hospital, and Sheridan college. Internet and heat are included. (id:59911)
RE/MAX Premier Inc.
689 Sheffield Road
Troy, Ontario
Welcome 689 Sheffield Rd. a versatile 43.7-acre farm, offering 40 acres of workable, random-tiled land with heavy loam soil — ideal for beef, small animals, cash crops, or hobby farming. Features a spacious 3-bedroom, 2-bath farmhouse, approx. 40' x 60' barn, silo, and a Quonset with insulated shop, bathroom, and rear storage. Centrally located between Cambridge, Hamilton, and Brantford. Whether you’re expanding your operation or dreaming of country living, this property is ready for your vision. Act now — properties like this don’t last long! (id:59911)
Com/choice Realty
372 Beach Road Road
Hamilton, Ontario
RSA&IRREG SIZES, Unique rare find 52.75Ft X 86.6Ft Lot. Has Garage use for storage. Large lot fits up 10 cars. This property can be used for a lot of different uses for self-employed, contractors. Great Investment or for personal use. Excellent Tenant for over 9 yrs will like to stay. The rentals $2100/month plus tenant pays utilities. The tenant will vacant with 60 day notice. Spacious excellent condition 2 1/2 stry 4+1 Bedrooms. 2 baths. 9 ft high ceilings. Mostly finish basement with rough-in shower. Rear front and rear sun room. Huge master bedroom with a baby/office/exercise room. Allow 24 hrs notice to view this property and book your appointment today. Pics are from previous listing. (id:59911)
RE/MAX Escarpment Realty Inc.
48 Melbourne Street
Hamilton, Ontario
Dream Home Awaits! Brand New Silvestri Homes, 1788 Sq Ft Gem! Your Search Ends Here! Be the first to call this stunning, brand-new home your own. Offering modern comfort and convenience, this property is perfectly situated for today's lifestyle Spacious Living: 1788 square feet of beautifully designed living space. 3 Bedrooms & 2 Baths: Ideal for families or those who love to entertain. Open Concept Living: Bright and airy living room and dining room, perfect for gatherings. Modern Kitchen: Prepare culinary delights in your stylish, brand-new kitchen. Convenient Second-Floor Laundry. Full Basement: Separate entrance. Endless possibilities! Create a home gym, entertainment space, or in-law suite. Deep Lot: Enjoy a generous outdoor space for relaxation and recreation. Prime Location: Close to Locke Street, schools, shopping, parks, and more. (id:59911)
Castellano Real Estate Inc.
5311 - 395 Bloor Street E
Toronto, Ontario
The Best Deal You Can Find In This Market! A bright, sun-filled, and spacious south-facing 1-bedroom plus breakfast/study apartment with panoramic, unobstructed views of the lake, CN Tower, and Toronto skyline at the Hotel Residence - Rosedale On Bloor. This residence features 9-foot ceilings, floor-to-ceiling windows, a walk-out balcony, an large bedroom, top-notch stainless steel appliances, quartz countertops, a backsplash, and a large closet. The spa-like bathroom adds a touch of luxury. The apartment is meticulously maintained! Located in the convenient Rosedale neighborhood, right at Sherbourne Subway Station, it is less than a minute's walk to Yonge/Bloor and Yorkville, minutes from U of T, and steps away from high-end boutiques, restaurants, shopping, and supermarkets. Enjoy quick access to the DVP and major transit routes. Five-star amenities include an indoor pool, gym, outdoor terrace with BBQ and lounge area, 24-hour concierge, and a party room. (id:59911)
Royal Elite Realty Inc.


